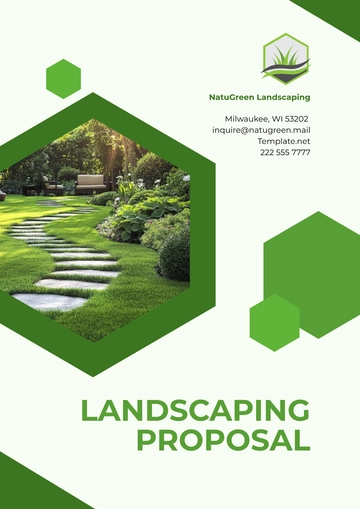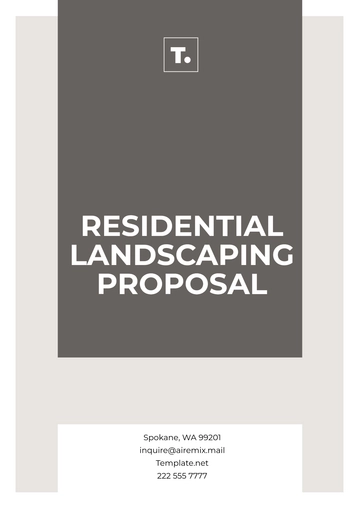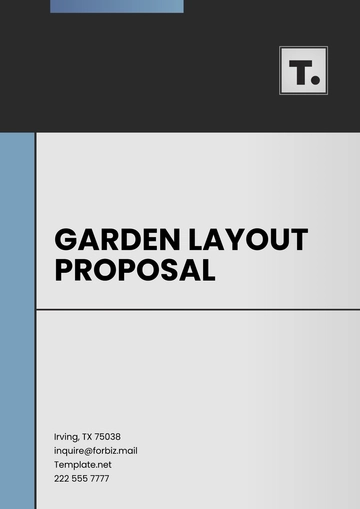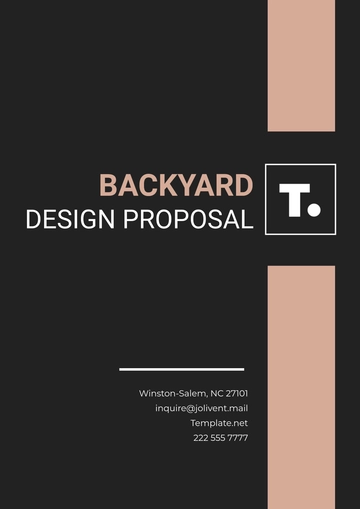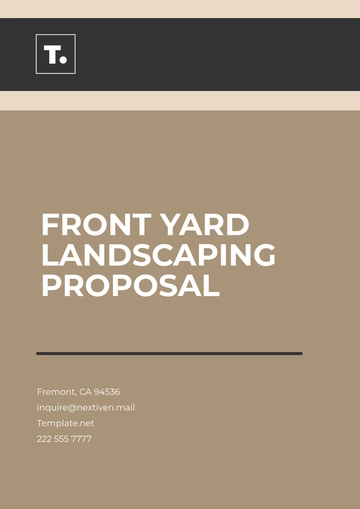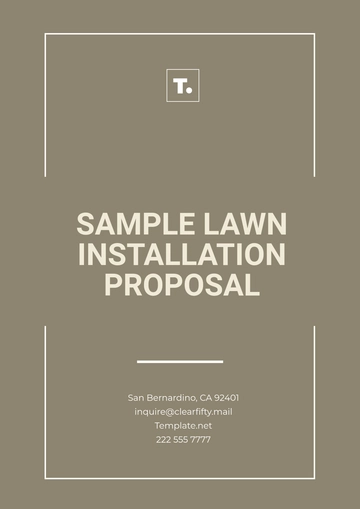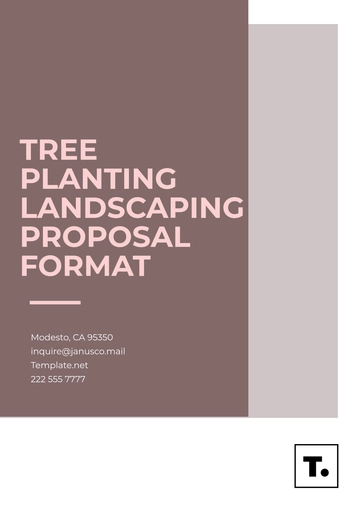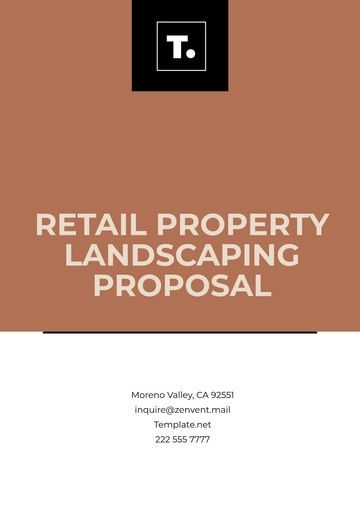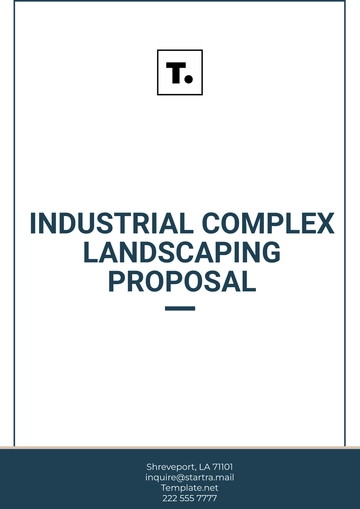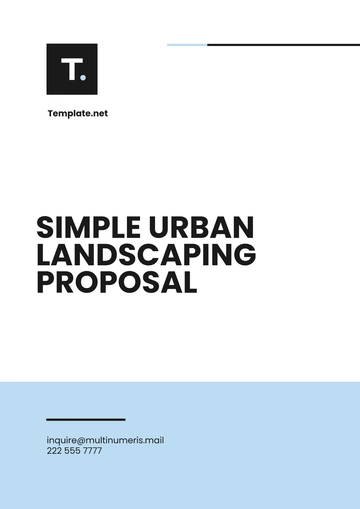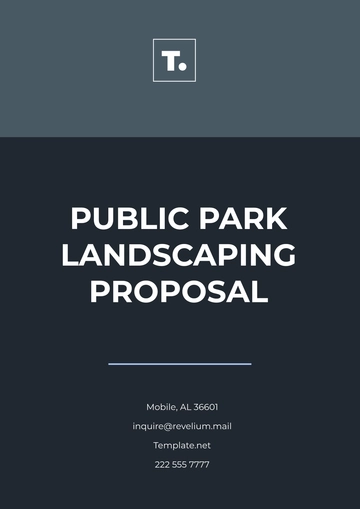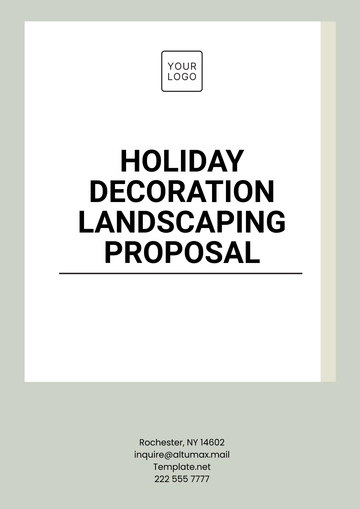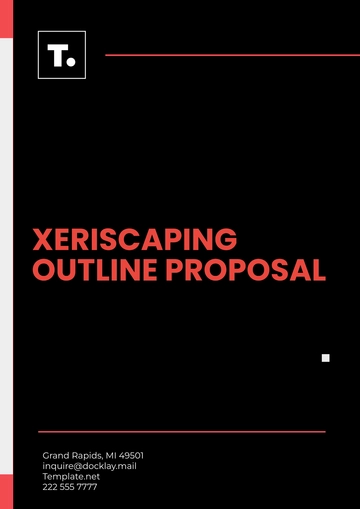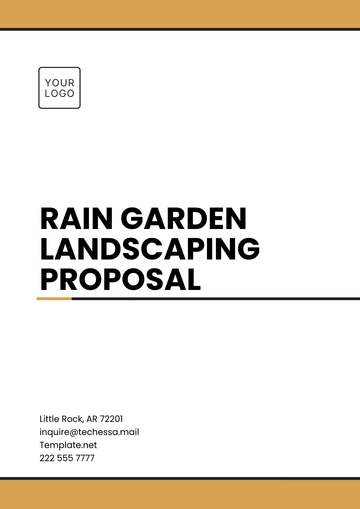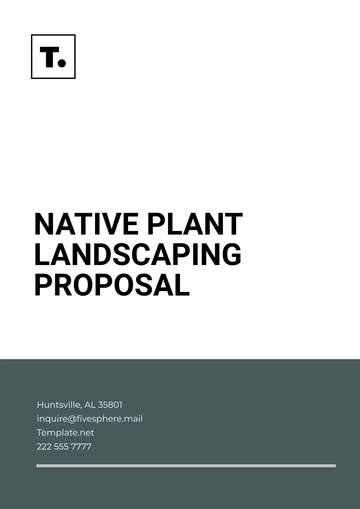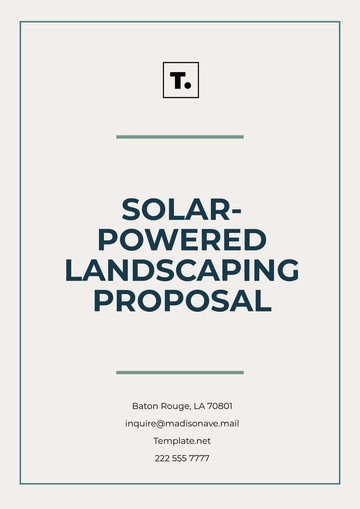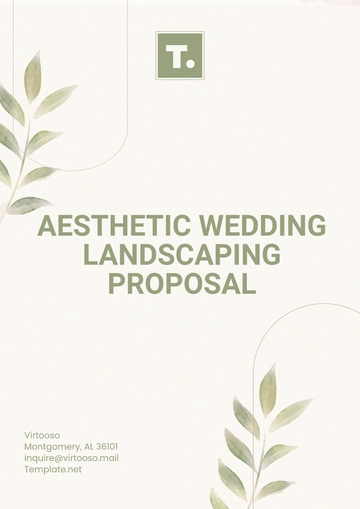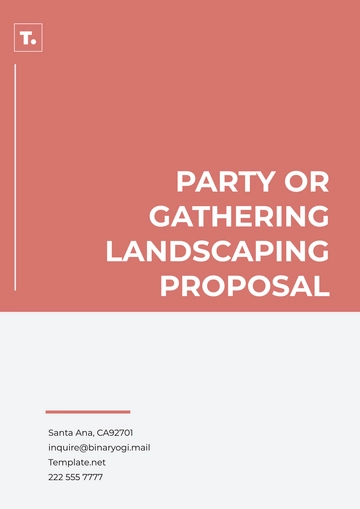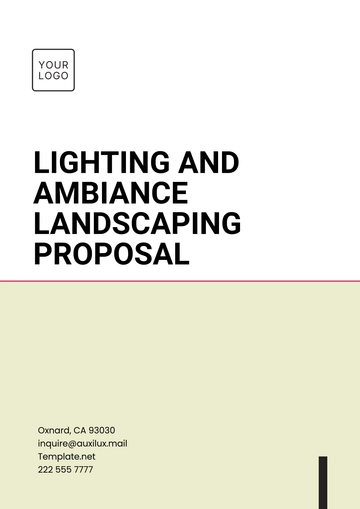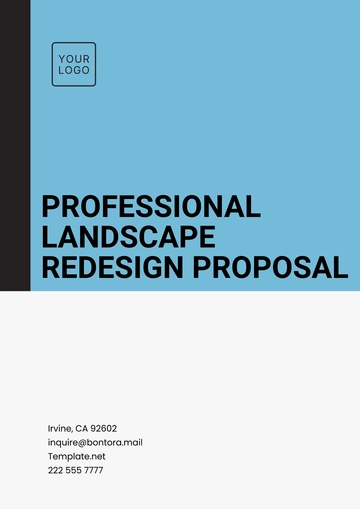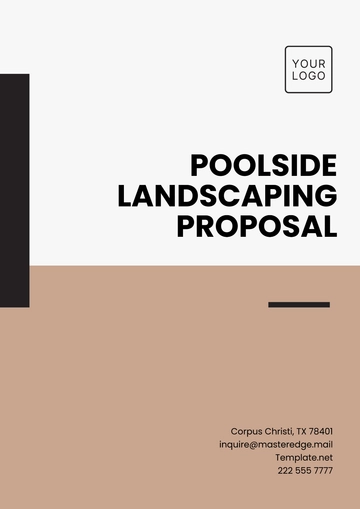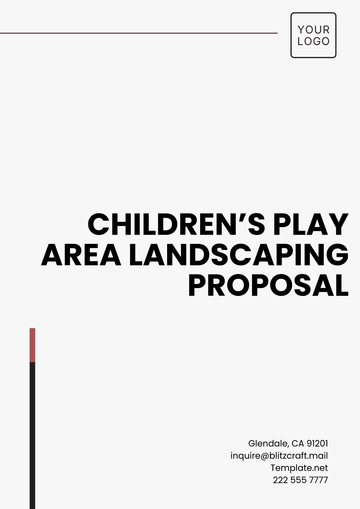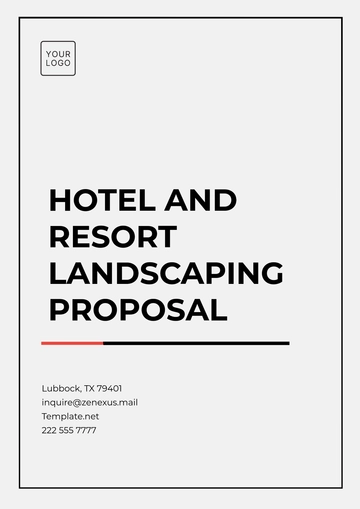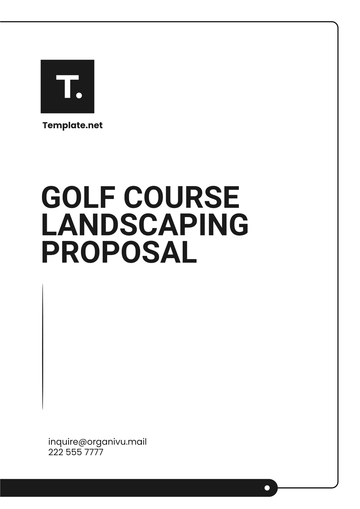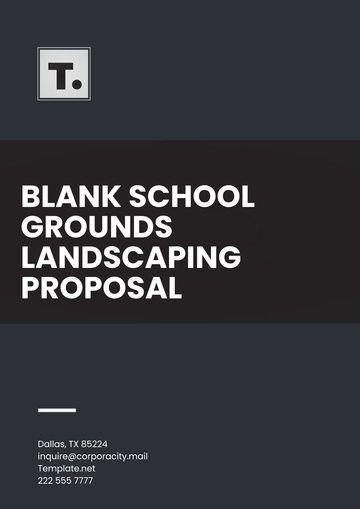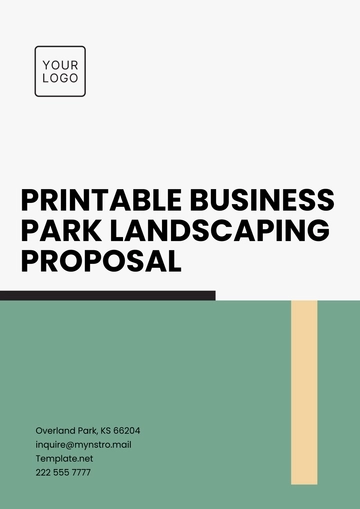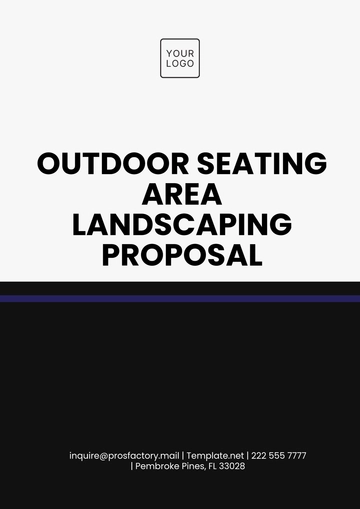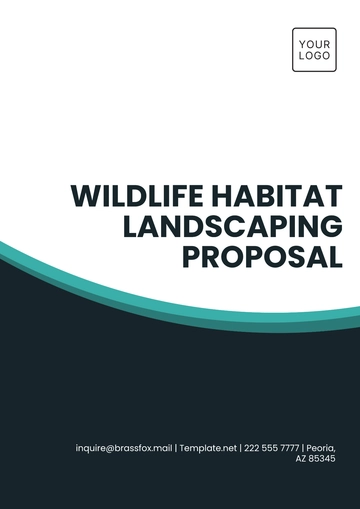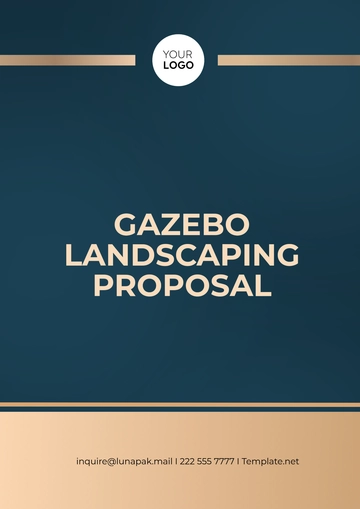Free Industrial Complex Landscaping Proposal
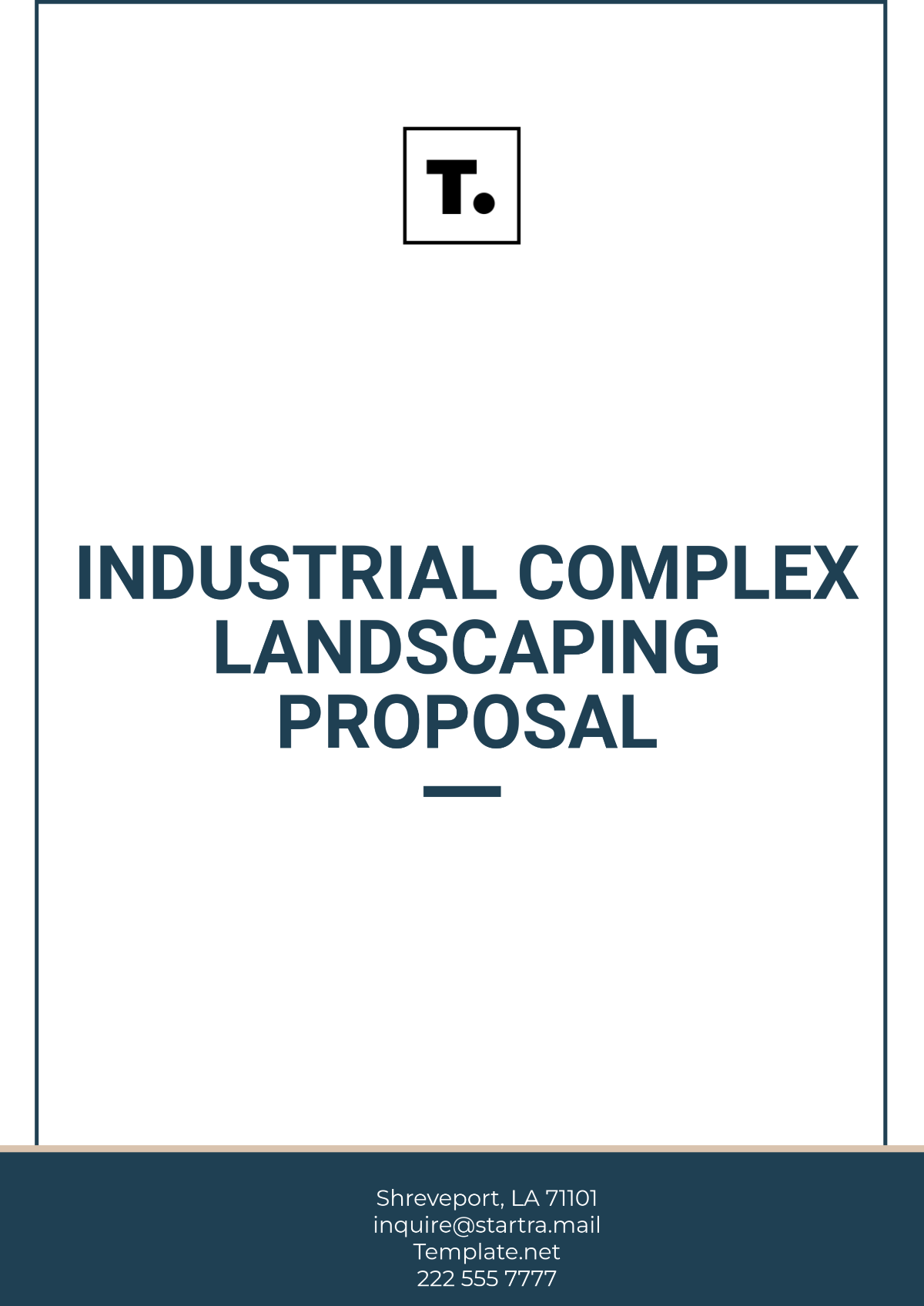
Prepared by: [Your Name]
Date: [Date]
I. Introduction
This proposal presents a comprehensive landscaping plan for the [Your Company Name], situated at 123 Industrial Way, Springfield, IL 62701. The landscaping design is specifically developed to enhance the site’s visual aesthetics, improve environmental sustainability, and create a more welcoming atmosphere for employees, clients, and visitors. With GreenTech being a key player in the region’s economic development, the landscape must reflect the company's commitment to sustainability, employee well-being, and community engagement. This proposal aims to bring those values to life, through strategic plantings, green spaces, and sustainable design elements.
The objective is to complete the landscaping plan by 2052, with ongoing improvements through subsequent years to accommodate future needs and growth.
II. Site Analysis
The landscaping design must be grounded in a thorough understanding of the existing site conditions. A comprehensive site analysis will help us assess the current landscape, environmental factors, and potential opportunities for enhancement.
A. Soil Quality
The industrial complex is built on moderately fertile loamy soil. However, several sections near the northern perimeter have compacted soil, likely due to heavy machinery usage and vehicle traffic. To address this, soil aeration and amendments with organic compost will be essential. We recommend the addition of a soil amendment plan that will improve fertility and ensure better drainage in areas prone to waterlogging.
B. Climate
The climate in Springfield, IL is characterized by hot summers with average temperatures reaching up to 95°F (35°C) and mild winters with occasional frost. This climate is best suited for drought-tolerant plants and trees that require minimal water once established. Our proposal will incorporate native plants adapted to these conditions, which can reduce irrigation requirements and minimize environmental impact.
C. Existing Landscape Features
Currently, the site is dominated by vast expanses of concrete with limited green space. There is minimal shrubbery, and the landscape is largely devoid of any significant plant life that could provide environmental benefits such as shade or air purification. A few aging trees are scattered along the outer perimeter, but they do not offer substantial aesthetic or functional value.
D. Environmental Considerations
The region is experiencing more frequent heavy rainfall events due to climate change, which leads to localized flooding. The lack of adequate green spaces to absorb rainwater further exacerbates this issue. Our landscaping design includes sustainable elements such as rain gardens, permeable paving, and strategic tree planting to help mitigate water runoff and reduce the environmental footprint of the site.
III. Design Concept
The proposed landscaping design is a blend of aesthetic and functional features aimed at creating a more sustainable and visually appealing industrial environment. The concept focuses on maximizing green space, promoting biodiversity, and using plants that contribute to a more sustainable environment while enhancing the industrial complex’s curb appeal.
A. Layout and Plant Selection
The landscaping plan includes a balanced mix of native plants, ornamental grasses, and hardy shrubs designed to thrive in the local climate while requiring minimal maintenance. Key components of the design are as follows:
Trees: We propose planting 30 trees along the main entry and within open areas. These trees will be chosen for their ability to provide shade, reduce heat, and improve air quality. Suggested species include:
Oaks (Quercus alba) – for their dense canopy and ability to provide substantial shade.
Maples (Acer rubrum) – for their beautiful fall colors and drought tolerance.
Evergreens (Pinus sylvestris) – for year-round greenery, which also serves as a natural windbreak.
Shrubs and Hedges: To create natural barriers and add texture to the landscape, we will plant low-maintenance, hardy shrubs such as boxwood (Buxus sempervirens), hydrangeas (Hydrangea macrophylla), and lavender (Lavandula angustifolia). These plants not only enhance privacy but also provide color and visual interest throughout the year.
Flower Beds: Seasonal flower beds will be strategically placed near the entrance and other high-traffic areas to provide pops of color and maintain visual appeal. We propose a mix of native wildflowers, such as Black-eyed Susans (Rudbeckia hirta) and Purple Coneflowers (Echinacea purpurea), that are drought-tolerant and pollinator-friendly.
Ground Cover: In low-traffic areas, we recommend planting native ground covers such as Creeping Thyme (Thymus serpyllum) and Blue Star Creeper (Isotoma fluviatilis), which will help reduce soil erosion while adding a soft texture to the landscape.
B. Hardscaping Features
In addition to plants, hardscape elements are essential for the functionality and aesthetics of the landscape:
Walkways: Concrete or gravel pathways will be constructed to connect key areas of the industrial complex. The walkways will be designed to be wide enough for easy pedestrian movement while minimizing the impact on surrounding landscapes.
Parking Lot Green Spaces: We suggest installing permeable paving in certain parking areas to allow water infiltration and reduce runoff. Additionally, small islands of greenery will be placed throughout the parking lot, featuring low-maintenance shrubs and drought-tolerant ground cover.
Outdoor Seating Areas: To create employee-friendly spaces for relaxation and outdoor meetings, we will integrate benches, picnic tables, and shaded areas into the design. These areas will be located strategically throughout the site, offering both functionality and comfort.
Fencing and Security: While enhancing aesthetics, the fence surrounding the complex will be designed with an integrated landscape approach. We propose a modern yet durable steel fence with climbing plants such as English Ivy (Hedera helix) and Clematis (Clematis spp.) to soften the visual impact and improve privacy.
C. Aesthetic Elements
The landscaping design also focuses on incorporating decorative features that reflect the industrial complex's branding and community involvement:
Water Features: A central fountain or pond will be introduced at the complex’s entrance. This will not only serve as a calming visual feature but will also act as a water harvesting area for irrigation needs.
Sculptures or Art Installations: To reinforce the industrial theme, we suggest placing metal sculptures and art installations along the perimeter. These sculptures can represent elements of the industrial process and company history, reinforcing the connection between the company and its surroundings.
IV. Implementation Plan
The landscaping project will be executed in phases to ensure minimal disruption to the daily operations of the industrial complex. The project timeline is as follows:
A. Phase 1: Site Preparation and Excavation (January 2051 - March 2051)
Removal of existing debris and vegetation.
Soil preparation and amendment for planting beds and grass areas.
Marking of areas for hardscaping features.
B. Phase 2: Planting and Hardscaping Installation (April 2051 - June 2051)
Planting of trees, shrubs, and flower beds.
Installation of hardscaping features such as walkways, parking lot islands, and seating areas.
Implementation of irrigation and drainage systems.
C. Phase 3: Finalization and Maintenance Setup (July 2051 - December 2051)
Mulching, soil conditioning, and final touch-ups to ensure proper growth.
Installation of water features, sculptures, and other decorative elements.
Establishment of a maintenance plan for ongoing care.
V. Maintenance Plan
To ensure the long-term sustainability of the landscaping, a detailed maintenance plan will be implemented:
A. Weekly Tasks
Mowing and trimming of lawns.
Watering and inspecting irrigation systems.
Weeding and pruning of shrubs and flowers.
B. Monthly Tasks
Fertilization of garden beds.
Tree and shrub maintenance, including checking for pests or diseases.
Mulch replenishment in flower beds and around trees.
C. Seasonal Tasks
In spring and fall, the soil will be tested and amended with nutrients where necessary.
Seasonal flower replacements will be carried out to maintain color diversity throughout the year.
VI. Cost Estimates
The estimated total cost for the initial installation of the landscaping design is as follows:
A. Initial Installation Costs
Plant Materials: $150,000
Hardscaping Materials: $200,000
Labor Costs: $250,000
Irrigation System Setup: $50,000
B. Ongoing Maintenance Costs
Weekly Maintenance: $5,000 per week
Monthly Maintenance: $20,000 per month
Seasonal Costs: $15,000 per season
Total estimated installation cost: $650,000
Estimated annual maintenance cost: $420,000
VII. Environmental Impact
The proposed landscaping plan is designed with environmental sustainability at its core. The following features will contribute to reducing the overall environmental impact of the complex:
Stormwater Management: The integration of rain gardens, permeable pavements, and water features will significantly reduce stormwater runoff, allowing the landscape to absorb more water.
Energy Efficiency: Strategically placed trees will provide shade, reducing the need for air conditioning and lowering energy consumption in the summer.
Biodiversity Support: Native plants and pollinator-friendly species will support local wildlife and contribute to the regional ecosystem.
VIII. Conclusion
The landscaping plan for the [Your Company Name] provides a holistic approach to improving the site’s functionality, aesthetic appeal, and sustainability. With careful plant selection, strategic hardscaping, and a focus on environmental impact, this proposal aims to create a landscape that will not only enhance the industrial complex but also set a positive example for future development. By 2052, the landscaping will be fully implemented, transforming the site into a modern, sustainable, and vibrant space for employees, visitors, and the surrounding community.
- 100% Customizable, free editor
- Access 1 Million+ Templates, photo’s & graphics
- Download or share as a template
- Click and replace photos, graphics, text, backgrounds
- Resize, crop, AI write & more
- Access advanced editor
Create professional proposals for industrial complexes with Template.net’s Industrial Complex Landscaping Proposal Template. Customizable and editable, this template helps you outline design plans, cost breakdowns, and project timelines tailored to industrial spaces. Adjust the proposal easily using our Ai Editor Tool to present a solution that’s both functional and aesthetically pleasing for industrial environments.
You may also like
- Business Proposal
- Research Proposal
- Proposal Request
- Project Proposal
- Grant Proposal
- Photography Proposal
- Job Proposal
- Budget Proposal
- Marketing Proposal
- Branding Proposal
- Advertising Proposal
- Sales Proposal
- Startup Proposal
- Event Proposal
- Creative Proposal
- Restaurant Proposal
- Blank Proposal
- One Page Proposal
- Proposal Report
- IT Proposal
- Non Profit Proposal
- Training Proposal
- Construction Proposal
- School Proposal
- Cleaning Proposal
- Contract Proposal
- HR Proposal
- Travel Agency Proposal
- Small Business Proposal
- Investment Proposal
- Bid Proposal
- Retail Business Proposal
- Sponsorship Proposal
- Academic Proposal
- Partnership Proposal
- Work Proposal
- Agency Proposal
- University Proposal
- Accounting Proposal
- Real Estate Proposal
- Hotel Proposal
- Product Proposal
- Advertising Agency Proposal
- Development Proposal
- Loan Proposal
- Website Proposal
- Nursing Home Proposal
- Financial Proposal
- Salon Proposal
- Freelancer Proposal
- Funding Proposal
- Work from Home Proposal
- Company Proposal
- Consulting Proposal
- Educational Proposal
- Construction Bid Proposal
- Interior Design Proposal
- New Product Proposal
- Sports Proposal
- Corporate Proposal
- Food Proposal
- Property Proposal
- Maintenance Proposal
- Purchase Proposal
- Rental Proposal
- Recruitment Proposal
- Social Media Proposal
- Travel Proposal
- Trip Proposal
- Software Proposal
- Conference Proposal
- Graphic Design Proposal
- Law Firm Proposal
- Medical Proposal
- Music Proposal
- Pricing Proposal
- SEO Proposal
- Strategy Proposal
- Technical Proposal
- Coaching Proposal
- Ecommerce Proposal
- Fundraising Proposal
- Landscaping Proposal
- Charity Proposal
- Contractor Proposal
- Exhibition Proposal
- Art Proposal
- Mobile Proposal
- Equipment Proposal
- Student Proposal
- Engineering Proposal
- Business Proposal
