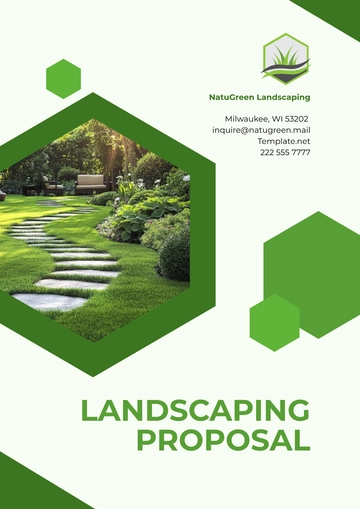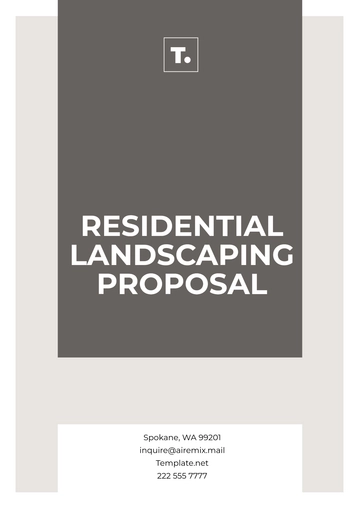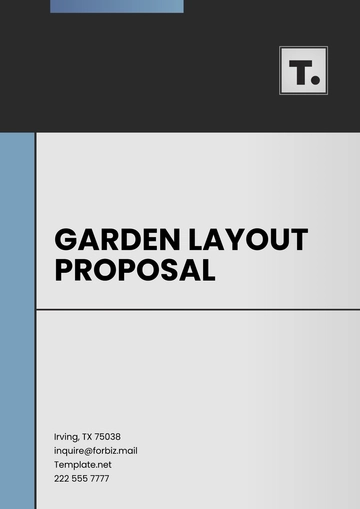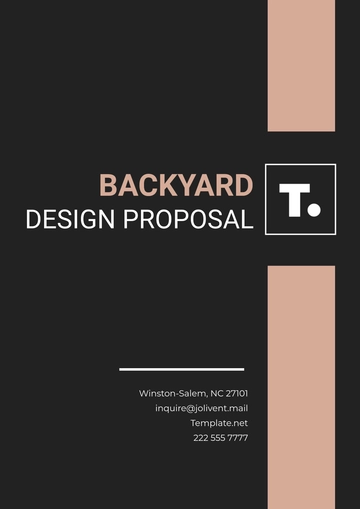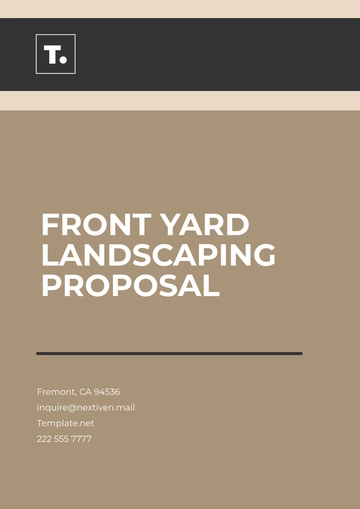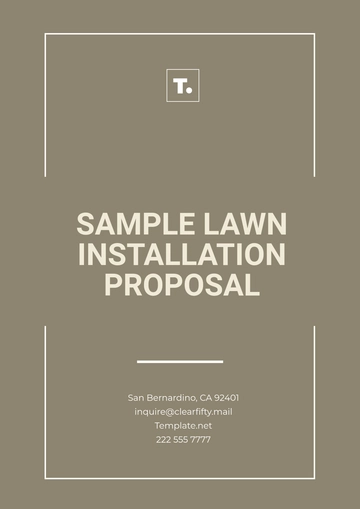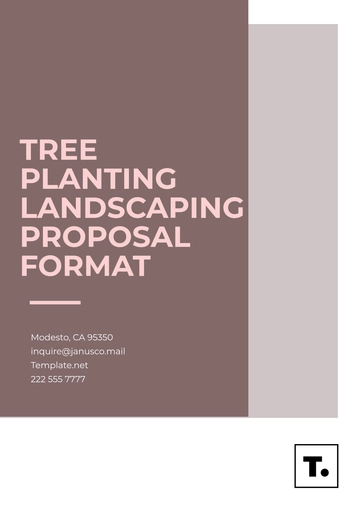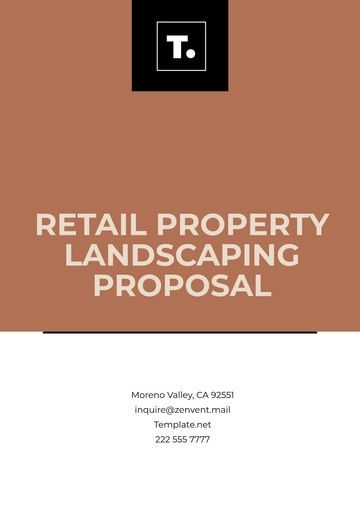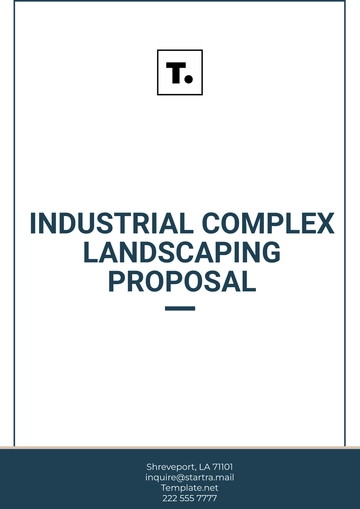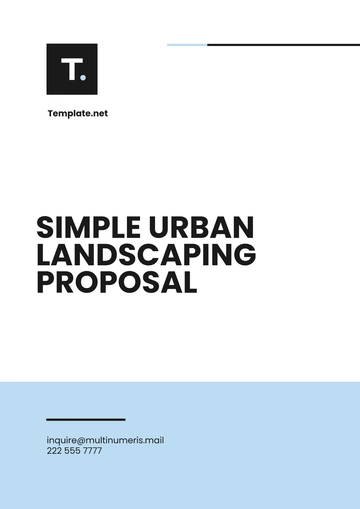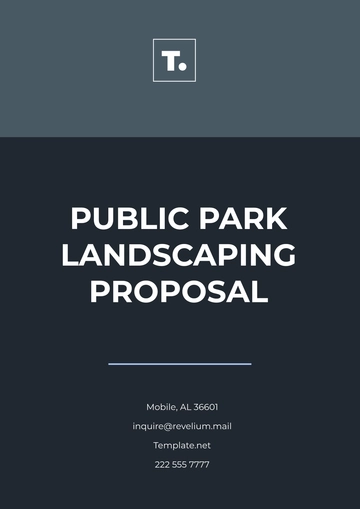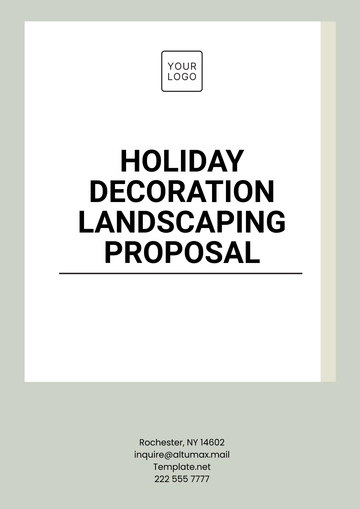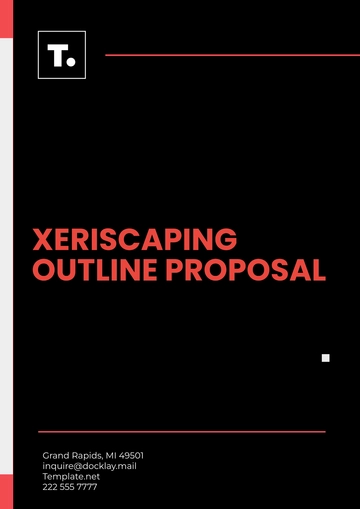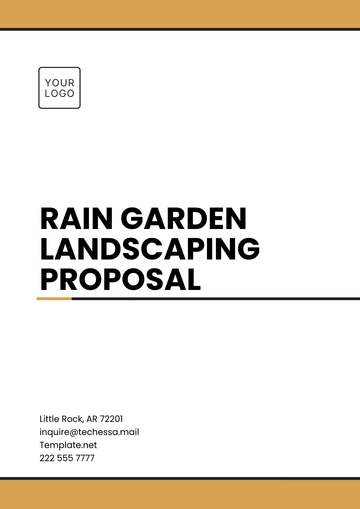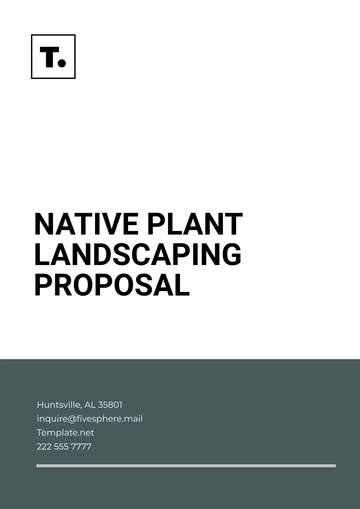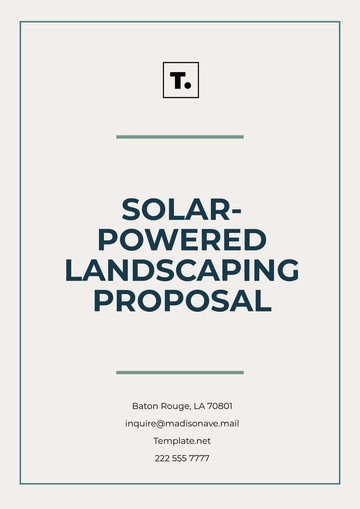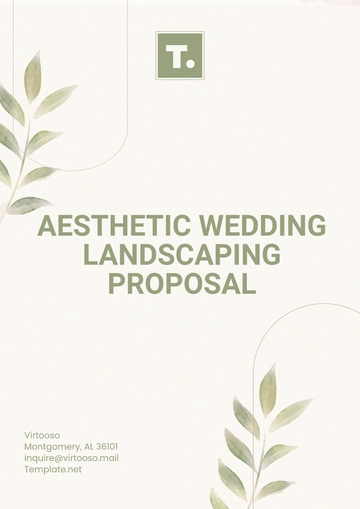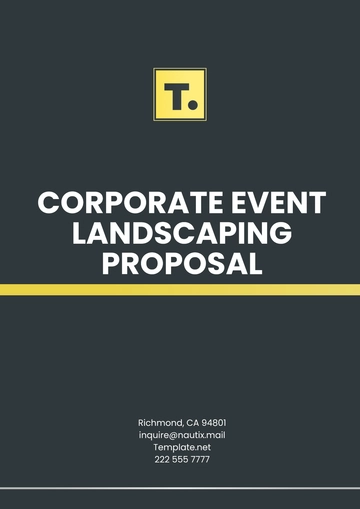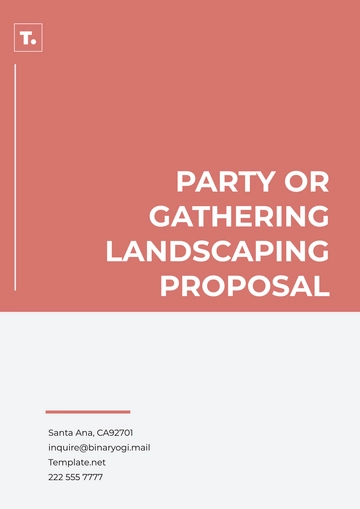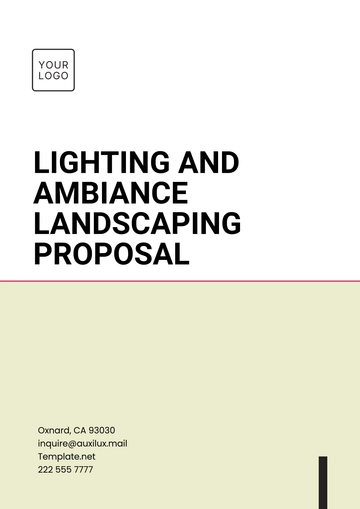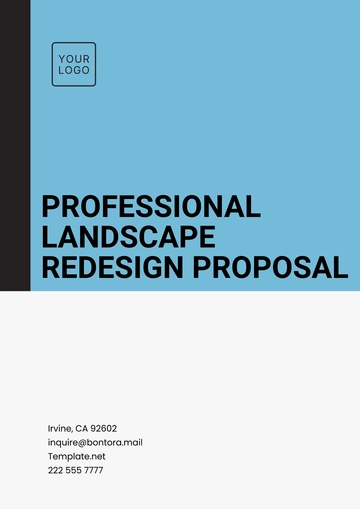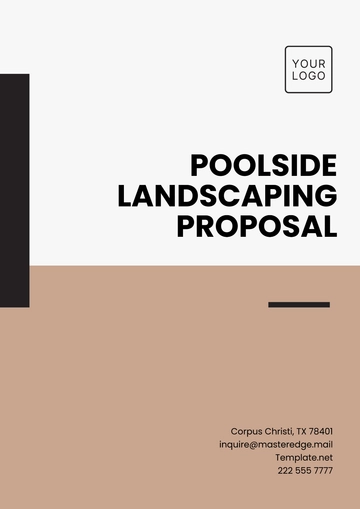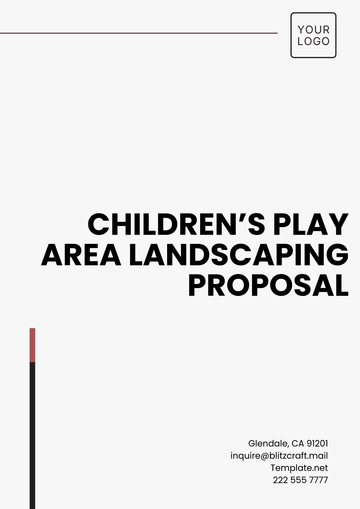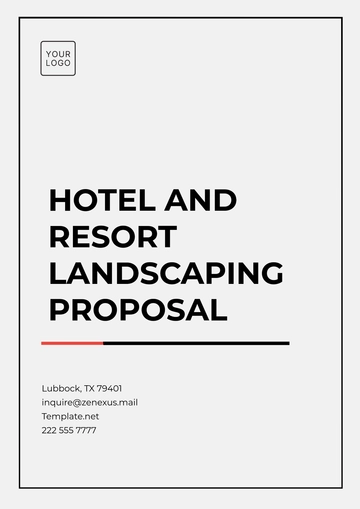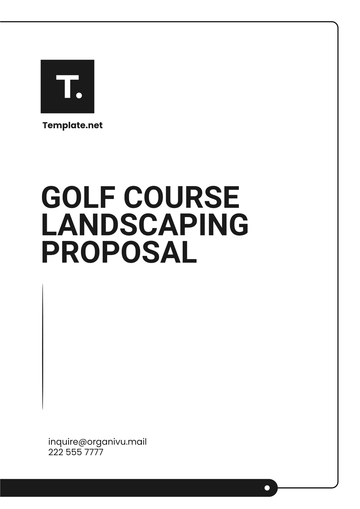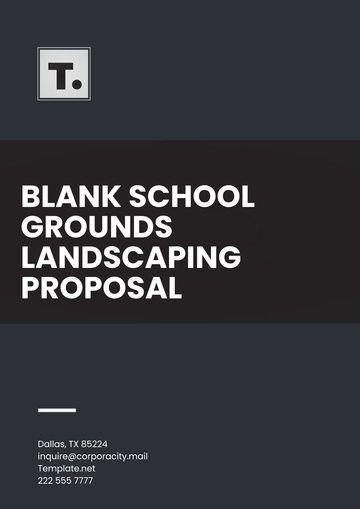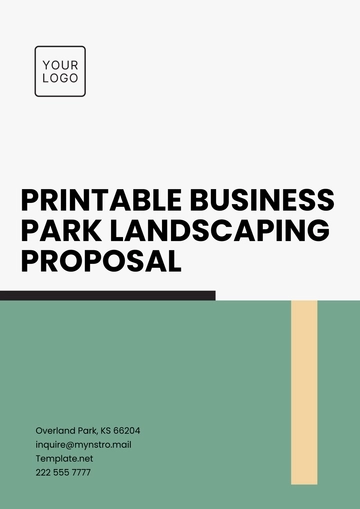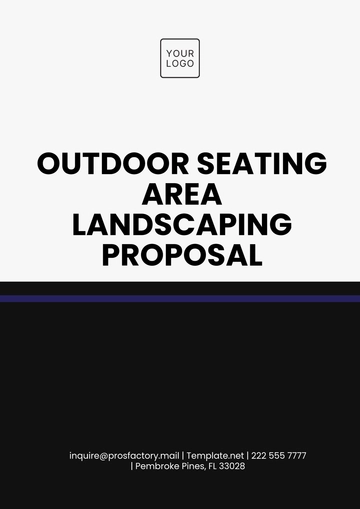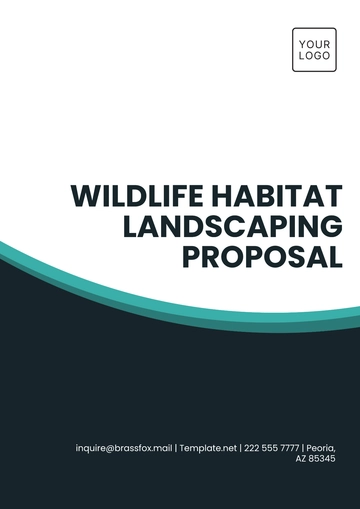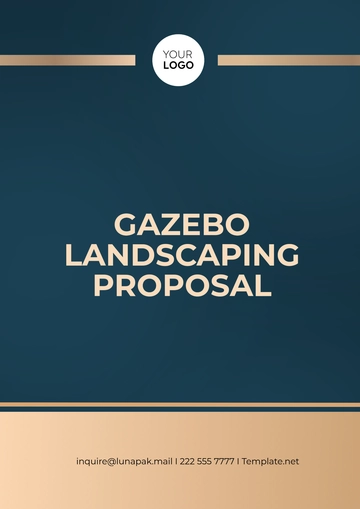Free Simple Urban Landscaping Proposal
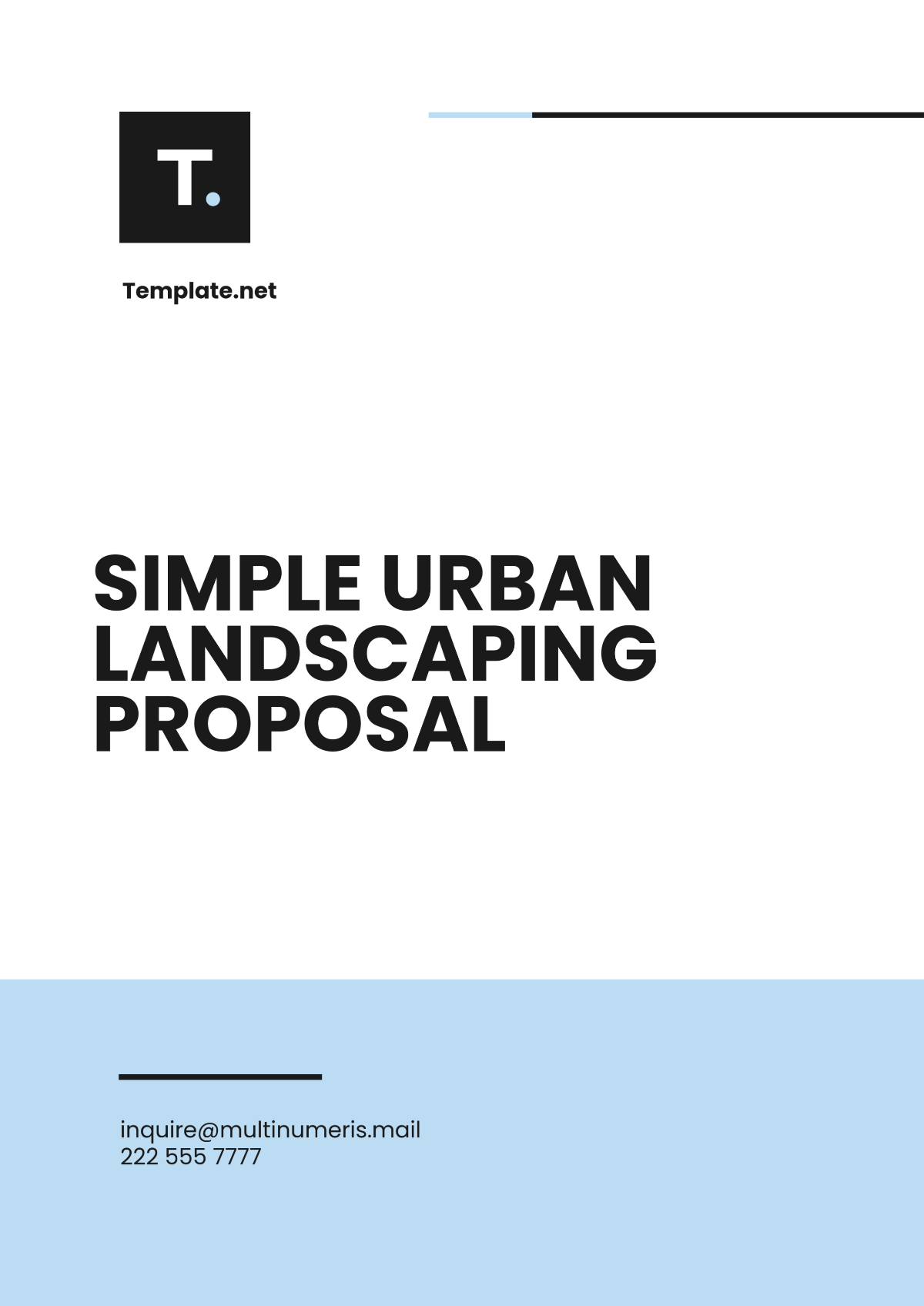
Prepared by: [Your Name]
Date: [Date]
I. Introduction
This proposal outlines a landscaping design plan aimed at transforming a vacant urban lot into a vibrant public park. The project seeks to improve the local environment, enhance community well-being, and promote sustainable practices. The design will incorporate green spaces, pedestrian walkways, and recreational areas to meet the needs of the surrounding urban community.
II. Project Scope
A. Design Elements
The urban landscaping design will include:
Plantings: A variety of trees, shrubs, and flowers to provide seasonal color, and shade, and improve air quality.
Pedestrian Walkways: Curved, accessible pathways connecting various areas of the park for easy navigation.
Water Features: A small, eco-friendly water feature to create a relaxing ambiance and attract wildlife.
Seating Areas: Benches and picnic tables are placed throughout the park to encourage social interaction and relaxation.
Lighting: Energy-efficient lighting along pathways and seating areas for safety and ambiance during the evening hours.
Community Space: An open area for events, gatherings, and recreational activities like yoga classes or outdoor markets.
B. Materials & Methods
Sustainable Materials: Recycled materials for pathways, benches, and other fixtures.
Native Plants: Use of drought-resistant, native plants to ensure low maintenance and environmental sustainability.
Eco-Friendly Practices: Emphasis on water conservation, including rain gardens and drip irrigation systems.
III. Timeline
The project is expected to be completed in three phases:
Phase 1 - Design and Planning (1 month): Finalize design concepts, obtain permits, and source materials.
Phase 2 - Construction and Planting (2 months): Prepare the site, lay foundations for walkways, install lighting, and plant trees and shrubs.
Phase 3 - Final Touches and Opening (1 month): Install seating, finalize water features, and conduct final inspections.
Completion is projected within 4 months, with the park opening for public use by the end of the fourth month.
IV. Budget
A. Cost Breakdown
Design & Planning: $10,000 (including consultations, permits, and design services)
Materials: $25,000 (including plants, trees, benches, lighting, and eco-friendly fixtures)
Labor: $15,000 (construction, planting, and installation)
Miscellaneous Costs: $5,000 (transportation, additional materials, and contingencies)
Total Estimated Budget: $55,000
V. Design Plan
Below is a visual representation of the proposed urban landscaping design, showing key features such as walking paths, seating areas, and green spaces. Detailed sketches will be provided upon project approval.
[Insert Design Sketch Here]
VI. Implementation Plan
A. Site Preparation
Clear existing debris and level the ground.
Install irrigation systems and ensure proper drainage.
Mark the locations for pathways, seating areas, and planting beds.
B. Installation
Begin with the installation of hardscape elements (pathways, lighting, seating).
Follow with planting trees, shrubs, and flowers.
Install water features and ensure proper function.
C. Finalization
Conduct a quality check to ensure all elements are properly installed.
Perform landscaping maintenance (watering, mulching, etc.) for the first few months to ensure growth.
Arrange a community event to open the park and encourage local engagement.
VII. Conclusion
This proposal outlines a plan to transform an underutilized urban space into a thriving community park. The design emphasizes sustainability, aesthetics, and functionality to create a space that enhances the quality of life for residents. We are confident that this project will bring lasting value to the neighborhood and serve as a model for future urban landscaping initiatives.
- 100% Customizable, free editor
- Access 1 Million+ Templates, photo’s & graphics
- Download or share as a template
- Click and replace photos, graphics, text, backgrounds
- Resize, crop, AI write & more
- Access advanced editor
The Simple Urban Landscaping Proposal Template from Template.net offers an easy-to-use solution for urban landscaping projects. Fully editable and customizable, this template lets you craft clean, straightforward proposals for city landscaping projects. Whether you're designing parks, public spaces, or urban gardens, edit and adjust every section in our Ai Editor Tool for a polished, professional presentation.
You may also like
- Business Proposal
- Research Proposal
- Proposal Request
- Project Proposal
- Grant Proposal
- Photography Proposal
- Job Proposal
- Budget Proposal
- Marketing Proposal
- Branding Proposal
- Advertising Proposal
- Sales Proposal
- Startup Proposal
- Event Proposal
- Creative Proposal
- Restaurant Proposal
- Blank Proposal
- One Page Proposal
- Proposal Report
- IT Proposal
- Non Profit Proposal
- Training Proposal
- Construction Proposal
- School Proposal
- Cleaning Proposal
- Contract Proposal
- HR Proposal
- Travel Agency Proposal
- Small Business Proposal
- Investment Proposal
- Bid Proposal
- Retail Business Proposal
- Sponsorship Proposal
- Academic Proposal
- Partnership Proposal
- Work Proposal
- Agency Proposal
- University Proposal
- Accounting Proposal
- Real Estate Proposal
- Hotel Proposal
- Product Proposal
- Advertising Agency Proposal
- Development Proposal
- Loan Proposal
- Website Proposal
- Nursing Home Proposal
- Financial Proposal
- Salon Proposal
- Freelancer Proposal
- Funding Proposal
- Work from Home Proposal
- Company Proposal
- Consulting Proposal
- Educational Proposal
- Construction Bid Proposal
- Interior Design Proposal
- New Product Proposal
- Sports Proposal
- Corporate Proposal
- Food Proposal
- Property Proposal
- Maintenance Proposal
- Purchase Proposal
- Rental Proposal
- Recruitment Proposal
- Social Media Proposal
- Travel Proposal
- Trip Proposal
- Software Proposal
- Conference Proposal
- Graphic Design Proposal
- Law Firm Proposal
- Medical Proposal
- Music Proposal
- Pricing Proposal
- SEO Proposal
- Strategy Proposal
- Technical Proposal
- Coaching Proposal
- Ecommerce Proposal
- Fundraising Proposal
- Landscaping Proposal
- Charity Proposal
- Contractor Proposal
- Exhibition Proposal
- Art Proposal
- Mobile Proposal
- Equipment Proposal
- Student Proposal
- Engineering Proposal
- Business Proposal
