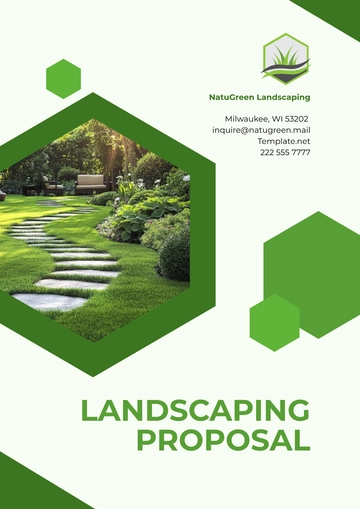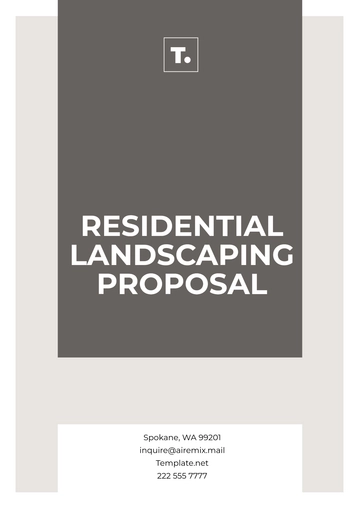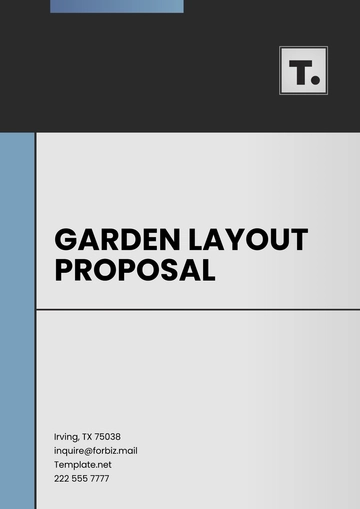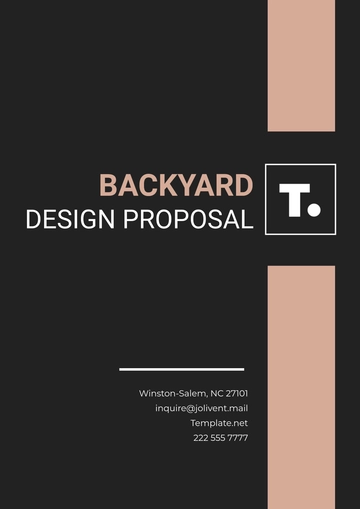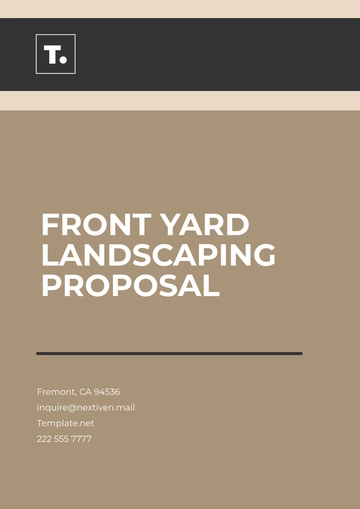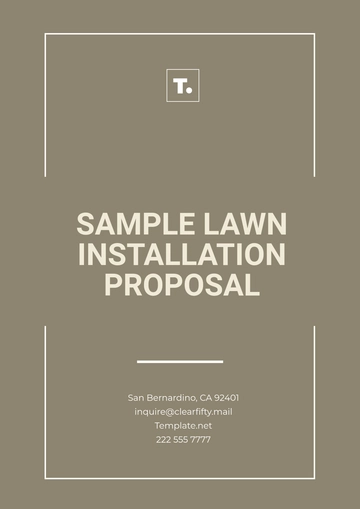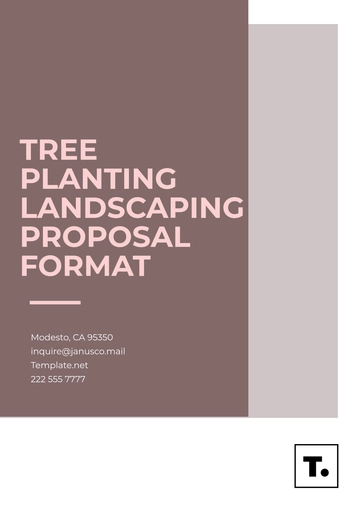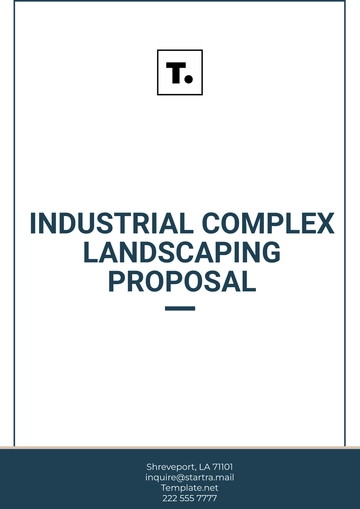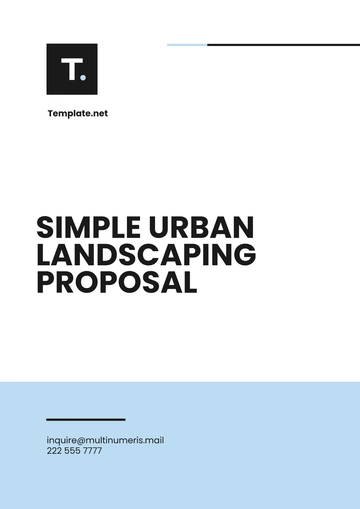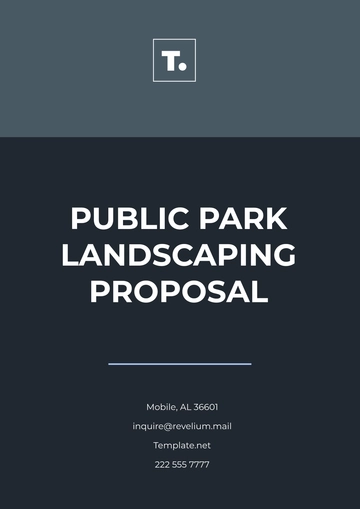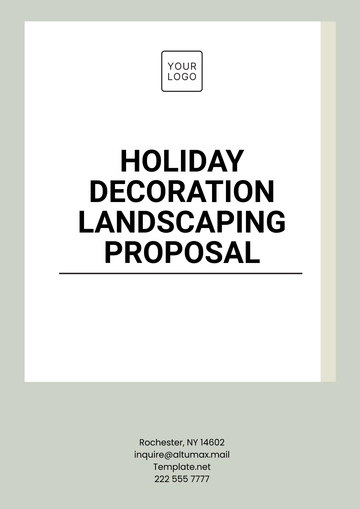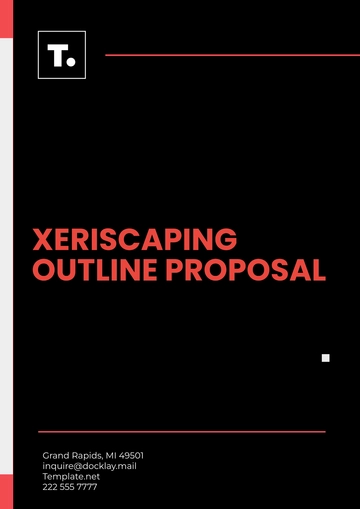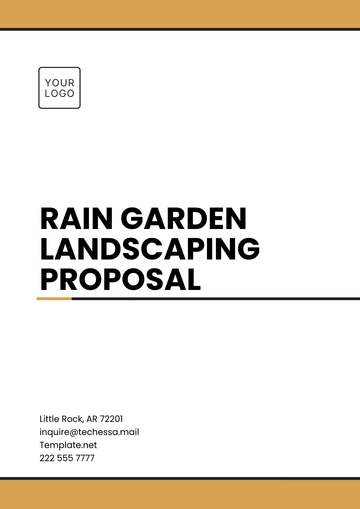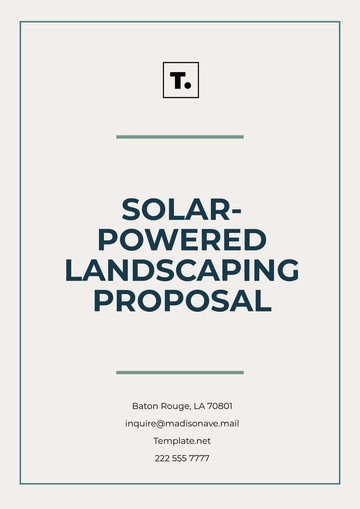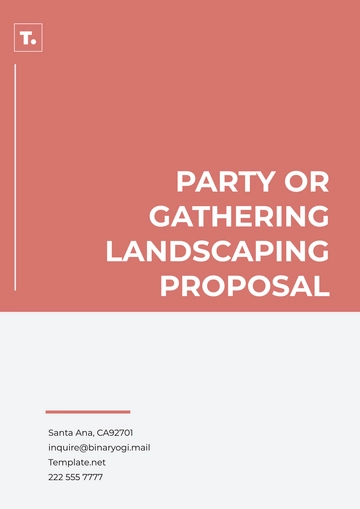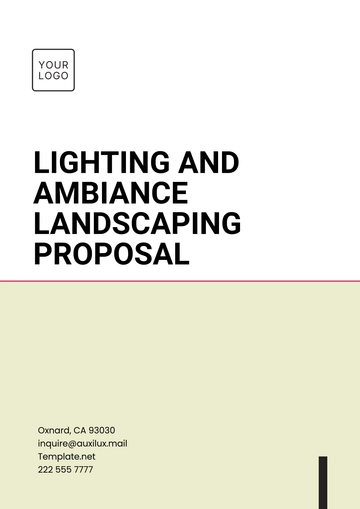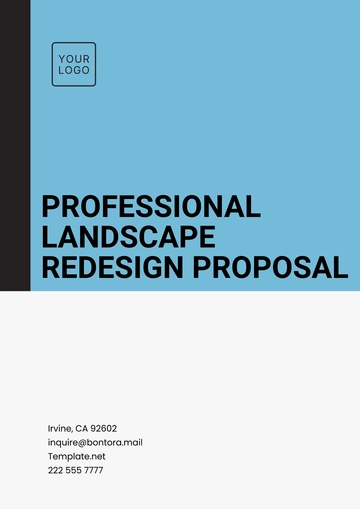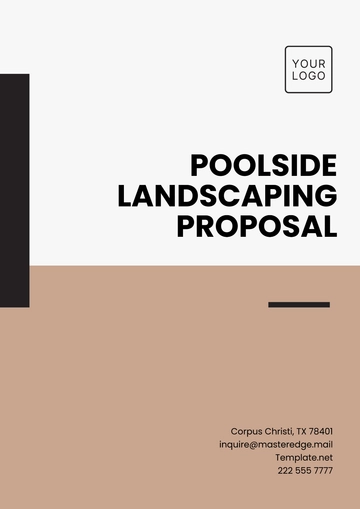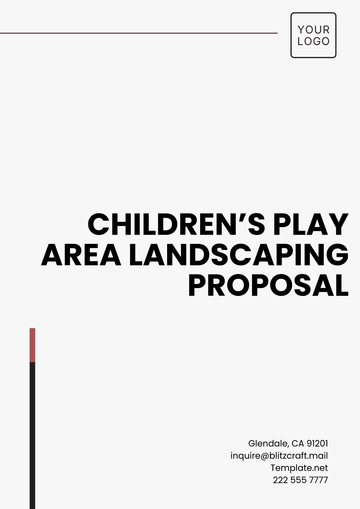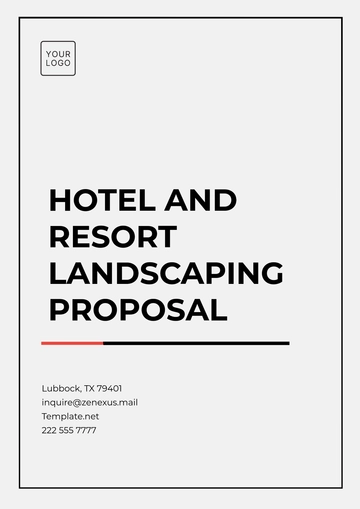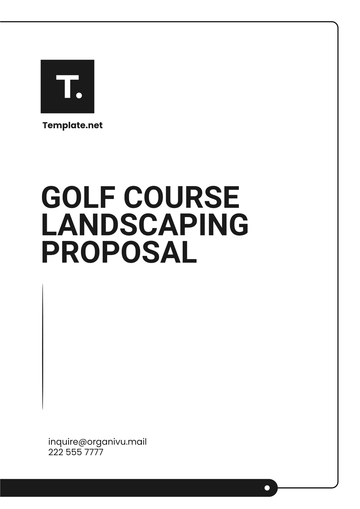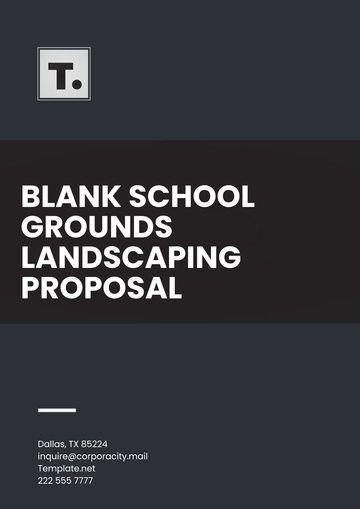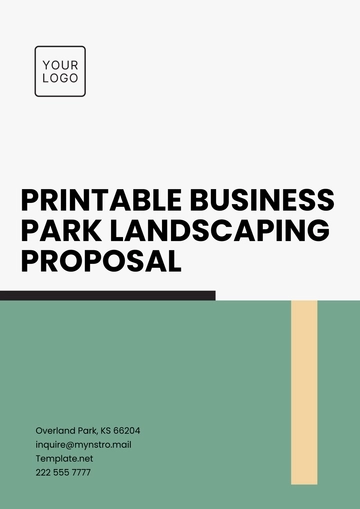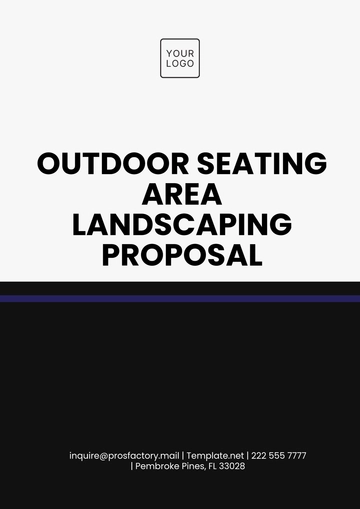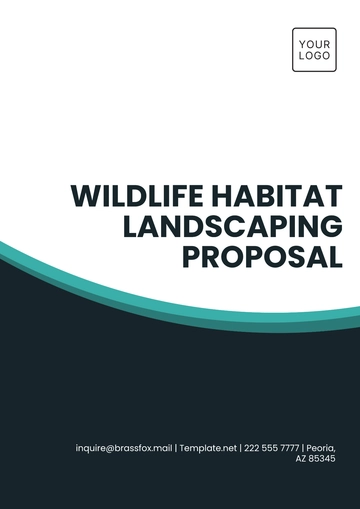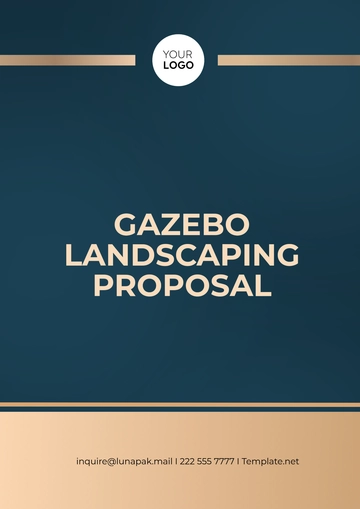Free Outdoor Seating Area Landscaping Proposal
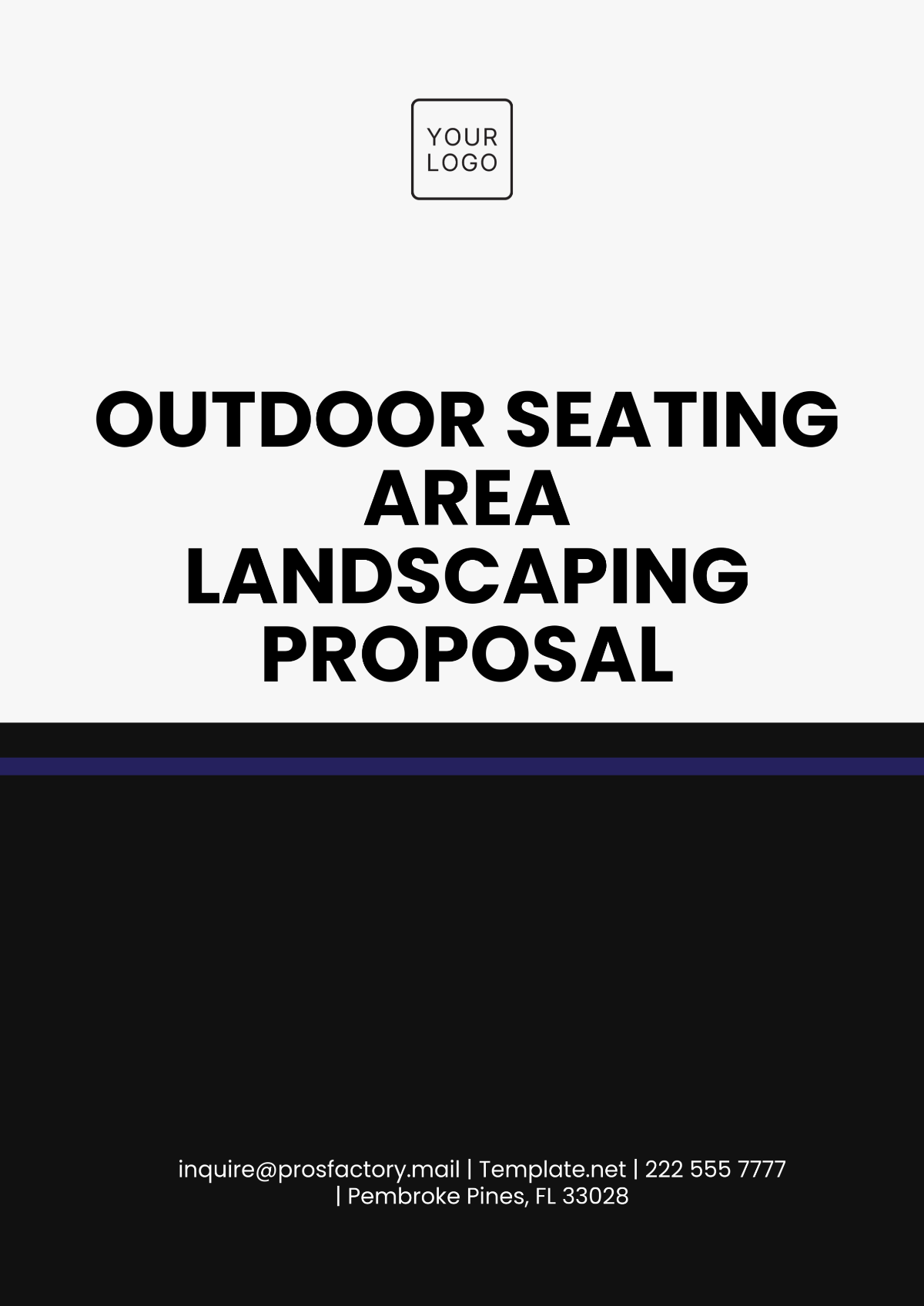
Prepared by: [Your Name]
Date: [Date]
I. Introduction
This proposal aims to design a functional and visually appealing outdoor seating area, ideal for enhancing the aesthetic and utility of the available space. The goal is to provide a relaxing and inviting environment through careful selection of seating arrangements, landscaping elements, and materials. This proposal will outline the design concept, materials to be used, and the overall project scope, with a focus on creating a space that balances comfort, beauty, and practicality.
II. Site Analysis
Current Site Conditions
The proposed site is a 1,000-square-foot outdoor area located adjacent to the main building. The space currently features a flat, paved surface with limited landscaping elements. It is exposed to direct sunlight for most of the day and has minimal shade coverage. There is an existing stone path running through the area, leading to the main entrance, but no defined seating area or landscaping features.
The site also has access to water sources, which can be used for the irrigation of plants or the incorporation of water features. The surrounding environment includes a mix of open lawns and small shrubbery, offering the potential for integrating new landscaping elements to enhance the ambiance.
III. Design Concept
A. Layout and Seating Arrangements
The layout is designed to create a sense of flow and openness while maximizing seating capacity. Central to the design is a series of comfortable seating zones, strategically placed to offer both group and individual seating options. Key features include:
Main Seating Area: A combination of rustic wooden benches and cushioned lounge chairs arranged in a circular pattern, encouraging social interaction. This area will be centrally located to provide a clear view of the surrounding landscaping.
Private Seating Corners: Smaller, more intimate seating zones created by low hedges or decorative screens, offering privacy for guests looking for a quieter space. Each corner will feature a bench or a couple of chairs placed under shaded pergolas.
Walkways and Pathways: Meandering paths connecting the various seating areas, made from natural stone or gravel, to complement the landscape and improve accessibility.
B. Key Features and Elements
The outdoor seating area will feature several design elements aimed at enhancing the space’s atmosphere, including:
Lighting: Soft, warm LED lights will be installed along walkways and around seating areas to ensure the space is inviting even after sunset.
Shade: The inclusion of pergolas, shade sails, or strategically placed trees will protect from direct sunlight, making the area usable throughout the day.
Water Feature: A small water fountain or pond will be placed near the center of the seating area, adding both visual appeal and soothing sounds to the environment.
IV. Materials and Plants
A. Materials Selection
Seating: The benches and lounge chairs will be crafted from weather-resistant materials such as teak wood, which offers durability and aesthetic appeal. Cushions will be made from UV-resistant fabric to maintain their color and comfort over time.
Ground Cover: The walkways will be paved with natural stone or permeable gravel to maintain an organic feel and ensure proper drainage. The ground surrounding the seating areas will be a mix of low-maintenance grass and ground-cover plants that require minimal water.
Fencing and Dividers: Low wooden or metal fencing will be used to create the private corners, offering a balance between privacy and openness.
B. Plant Selection
Trees and Shrubs: Drought-tolerant trees such as olive or acacia will be planted to provide shade and aesthetic value. Shrubs like lavender and rosemary will add color and fragrance while requiring little maintenance.
Flower Beds: Brightly colored flowers such as marigolds or petunias will be planted along the edges of the seating areas, creating a vibrant atmosphere. A mix of perennials and annuals will ensure year-round beauty.
Climbers: Vines such as ivy or wisteria will be encouraged to grow over the pergolas and privacy screens, providing additional shade and a more natural feel.
V. Timeline
Project Phases
Initial Design and Approval: 1-2 weeks to finalize the design and receive client approval.
Site Preparation: 1 week for site clearing, leveling, and preparation.
Installation of Hardscape: 2 weeks for the installation of seating structures, pathways, and lighting.
Planting and Landscaping: 1-2 weeks for planting trees, shrubs, flowers, and installation of water features.
Final Touches and Review: 1 week for final inspections, lighting adjustments, and small improvements based on client feedback.
Estimated Completion Time: 5-6 weeks
VI. Budget
Cost Breakdown
Design and Consultation: $1,500
Materials (Seating, Hardscape, etc.): $5,000
Labor Costs: $3,000
Plants and Landscaping: $2,000
Water Feature Installation: $1,000
Lighting and Electrical Setup: $1,500
Miscellaneous Costs: $500
Total Estimated Budget: $14,500
VII. Conclusion
This proposal outlines a well-thought-out plan for creating an inviting and functional outdoor seating area. With careful attention to seating arrangements, materials, and plant selection, this space will be transformed into a welcoming environment for relaxation and social gatherings. Upon approval, we will proceed with the design and installation, ensuring the project meets both aesthetic and functional goals. We look forward to collaborating with you to bring this vision to life.
- 100% Customizable, free editor
- Access 1 Million+ Templates, photo’s & graphics
- Download or share as a template
- Click and replace photos, graphics, text, backgrounds
- Resize, crop, AI write & more
- Access advanced editor
Template.net’s Outdoor Seating Area Landscaping Proposal Template helps you create stunning proposals for seating areas in parks, restaurants, and other outdoor spaces. This editable and customizable template enables you to outline your design ideas, including seating arrangements, lighting, and landscaping features. Make quick edits using our Ai Editor Tool to match your client’s preferences and create a cohesive proposal.
You may also like
- Business Proposal
- Research Proposal
- Proposal Request
- Project Proposal
- Grant Proposal
- Photography Proposal
- Job Proposal
- Budget Proposal
- Marketing Proposal
- Branding Proposal
- Advertising Proposal
- Sales Proposal
- Startup Proposal
- Event Proposal
- Creative Proposal
- Restaurant Proposal
- Blank Proposal
- One Page Proposal
- Proposal Report
- IT Proposal
- Non Profit Proposal
- Training Proposal
- Construction Proposal
- School Proposal
- Cleaning Proposal
- Contract Proposal
- HR Proposal
- Travel Agency Proposal
- Small Business Proposal
- Investment Proposal
- Bid Proposal
- Retail Business Proposal
- Sponsorship Proposal
- Academic Proposal
- Partnership Proposal
- Work Proposal
- Agency Proposal
- University Proposal
- Accounting Proposal
- Real Estate Proposal
- Hotel Proposal
- Product Proposal
- Advertising Agency Proposal
- Development Proposal
- Loan Proposal
- Website Proposal
- Nursing Home Proposal
- Financial Proposal
- Salon Proposal
- Freelancer Proposal
- Funding Proposal
- Work from Home Proposal
- Company Proposal
- Consulting Proposal
- Educational Proposal
- Construction Bid Proposal
- Interior Design Proposal
- New Product Proposal
- Sports Proposal
- Corporate Proposal
- Food Proposal
- Property Proposal
- Maintenance Proposal
- Purchase Proposal
- Rental Proposal
- Recruitment Proposal
- Social Media Proposal
- Travel Proposal
- Trip Proposal
- Software Proposal
- Conference Proposal
- Graphic Design Proposal
- Law Firm Proposal
- Medical Proposal
- Music Proposal
- Pricing Proposal
- SEO Proposal
- Strategy Proposal
- Technical Proposal
- Coaching Proposal
- Ecommerce Proposal
- Fundraising Proposal
- Landscaping Proposal
- Charity Proposal
- Contractor Proposal
- Exhibition Proposal
- Art Proposal
- Mobile Proposal
- Equipment Proposal
- Student Proposal
- Engineering Proposal
- Business Proposal
