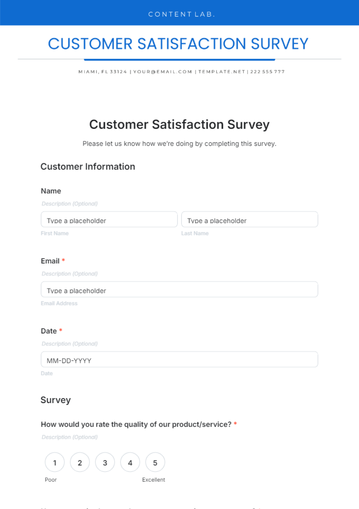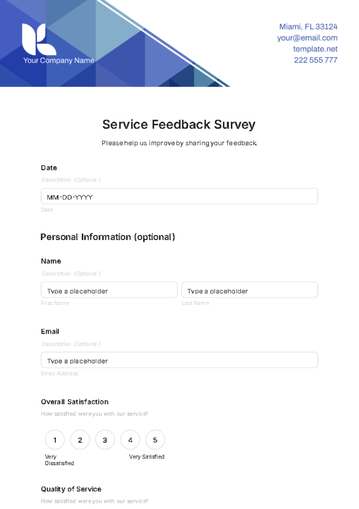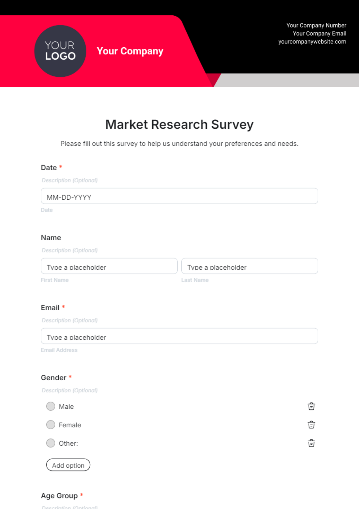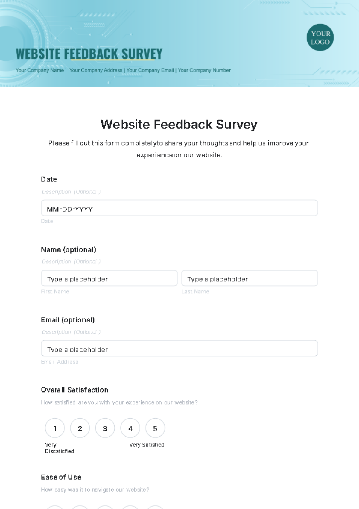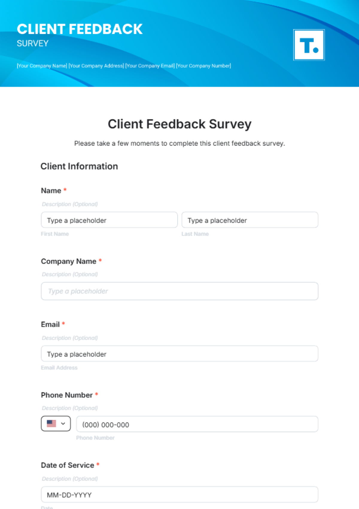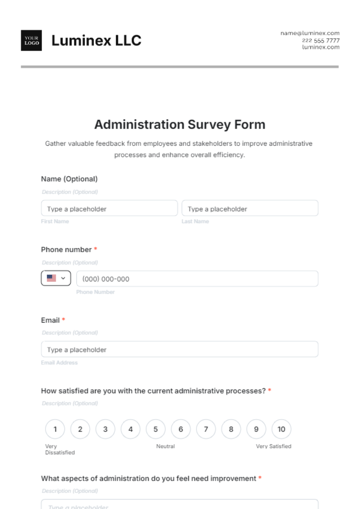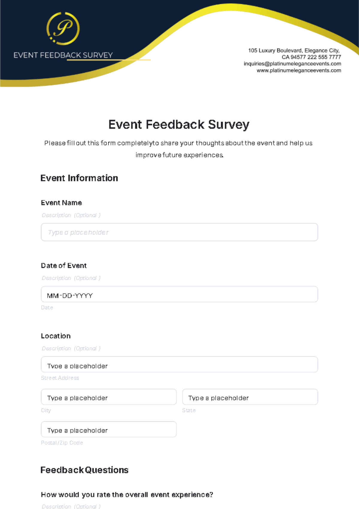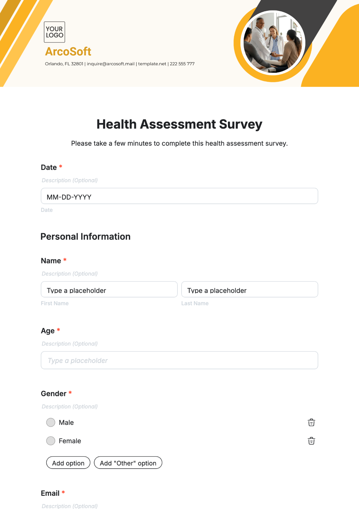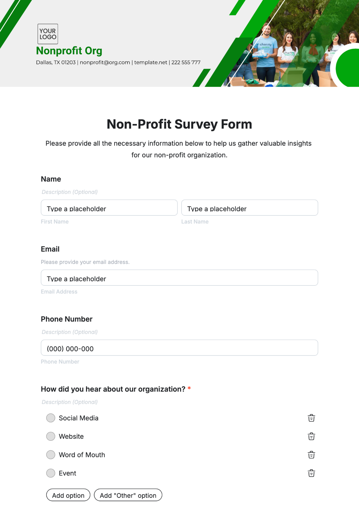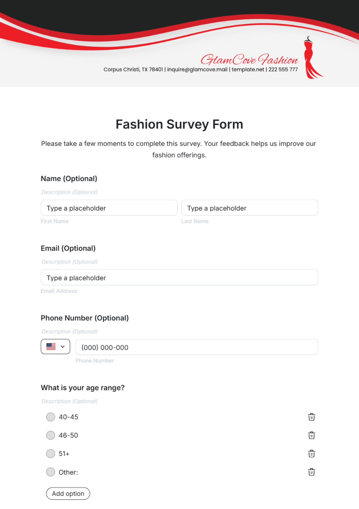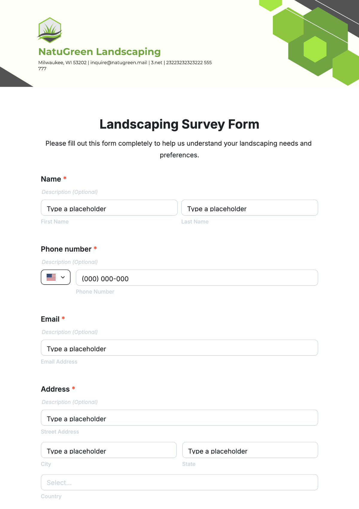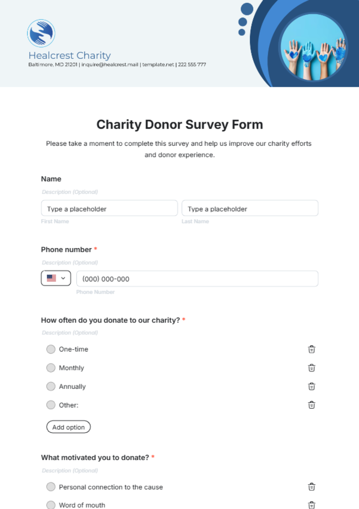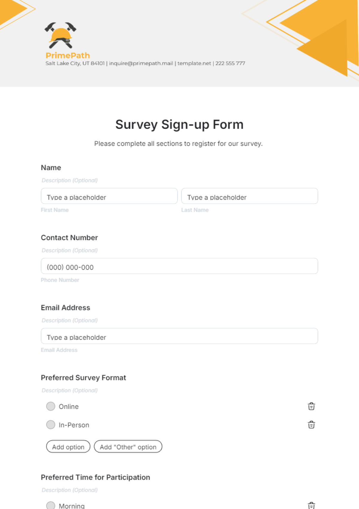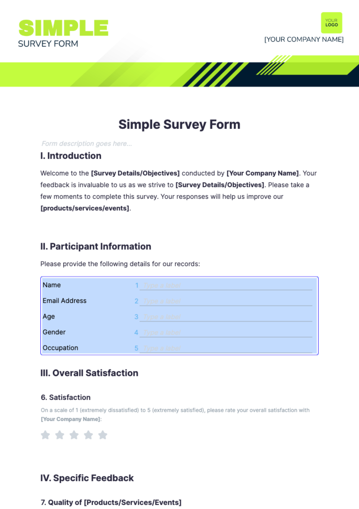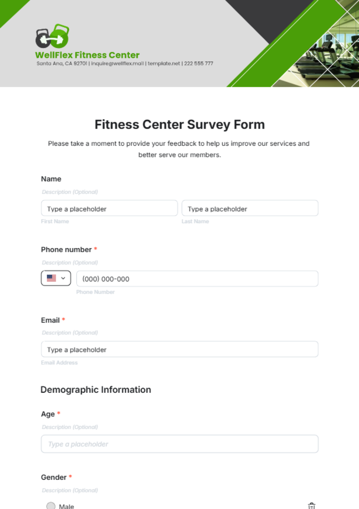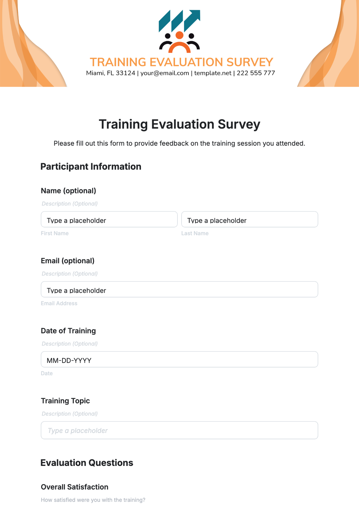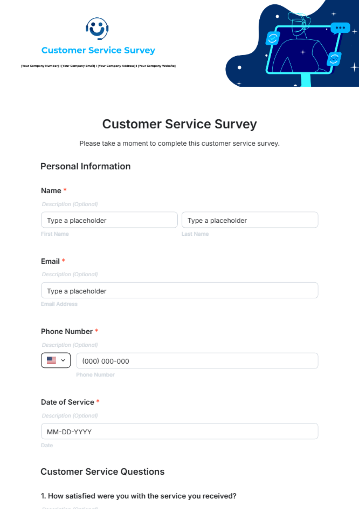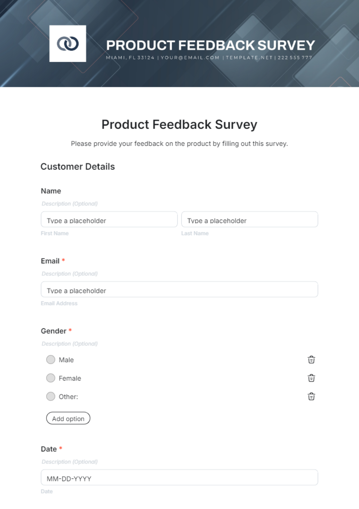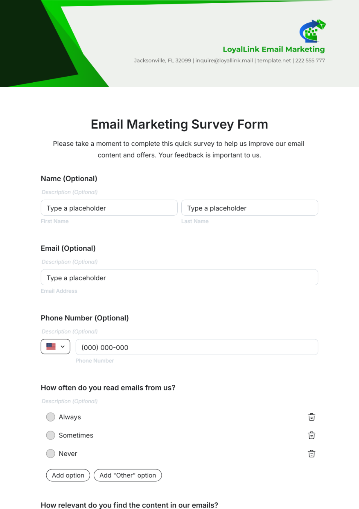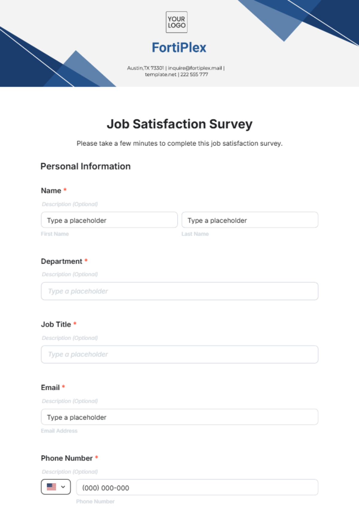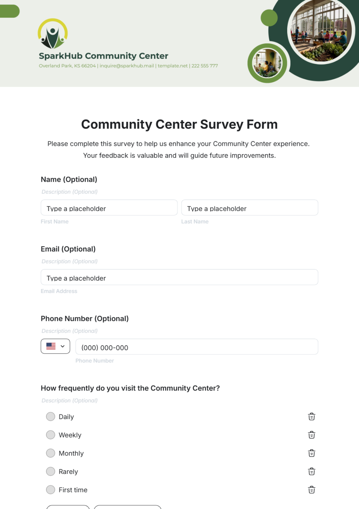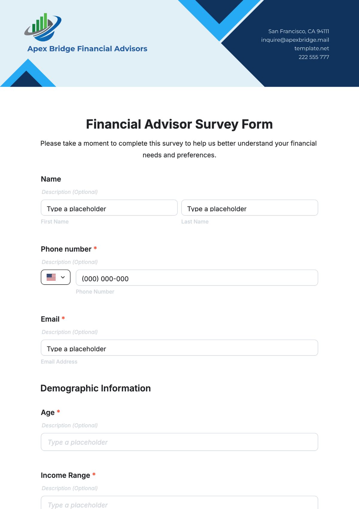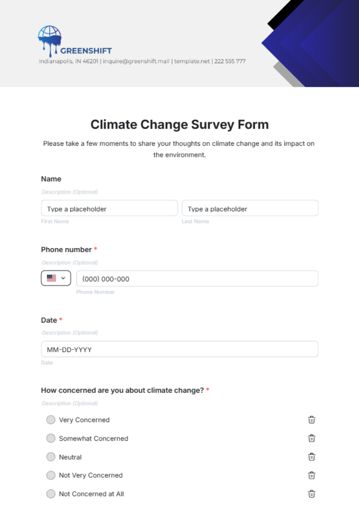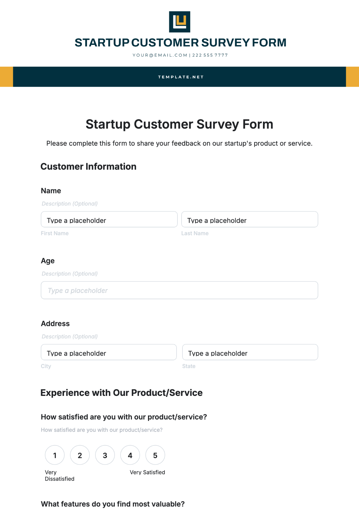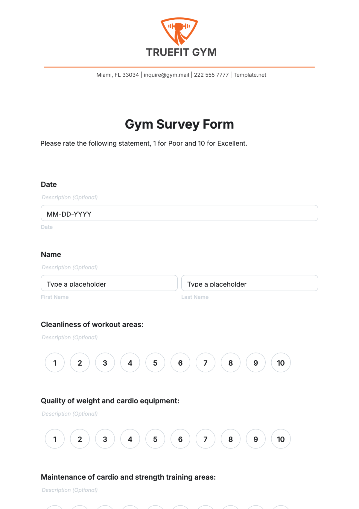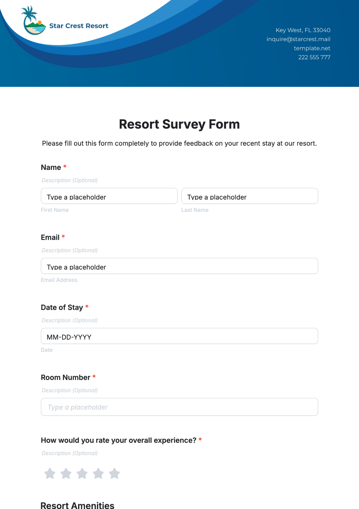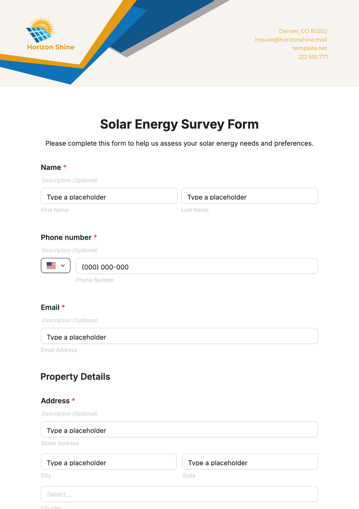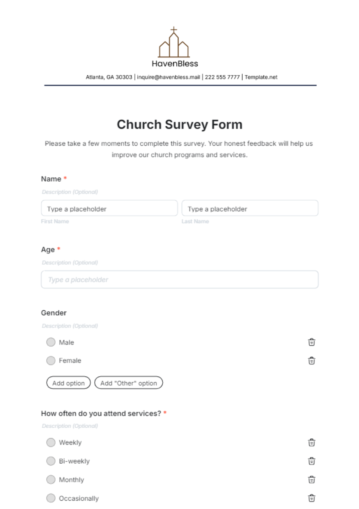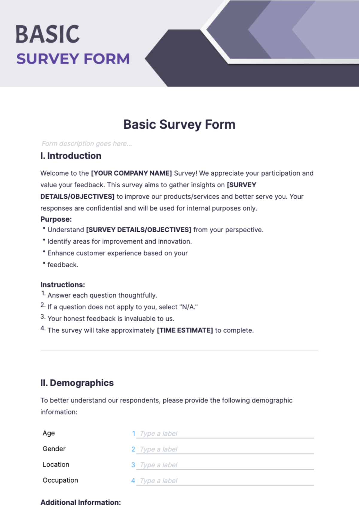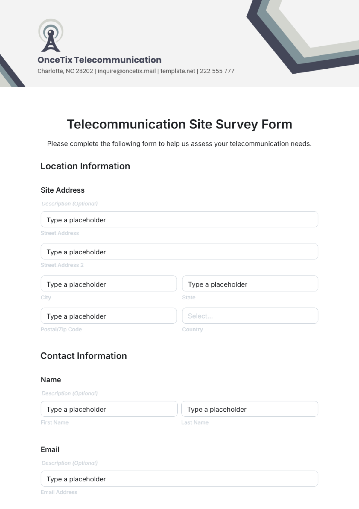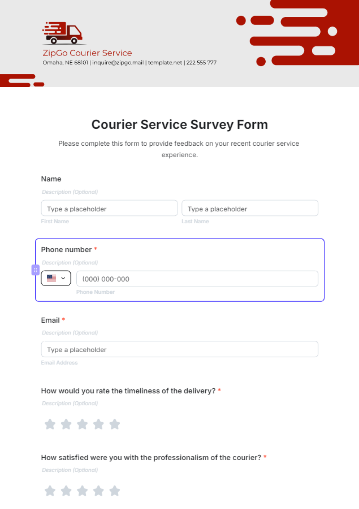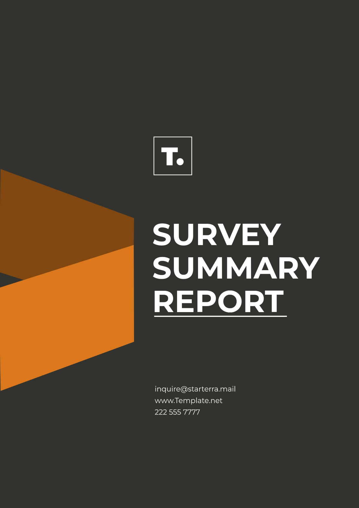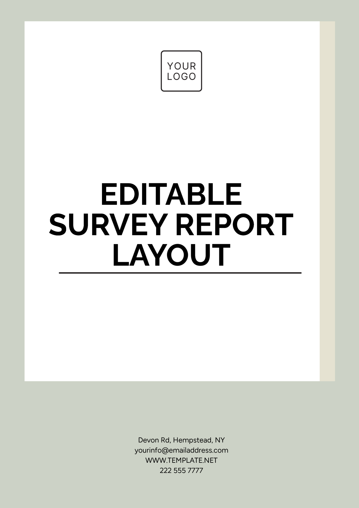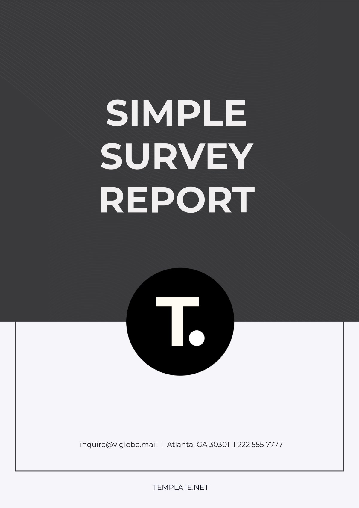Topographic Survey Report
Introduction
The purpose of this topographic survey report is to provide a comprehensive overview of the survey conducted at the specified site location. The survey aims to capture and document the three-dimensional features of the land, including its contours, natural features, and any existing structures. This report will serve as an essential tool for planning, design, and construction processes.
Project Overview
The topographic survey was conducted on the 200-acre site located in the northern section of the proposed development area. The site is characterized by a mix of flat terrains and moderate slopes, with a mix of grasslands and forested areas. The survey was commissioned by ZenExa as part of their preliminary site assessment.
Survey Specifications
Specification | Details |
|---|---|
Survey Date | July 10 - July 14, 2085 |
Survey Team | Team Alpha, consisting of 4 professional surveyors |
Equipment Used | Leica TS16 Total Station, DJI Phantom 4 RTK Drone |
Coordinate System | UTM Zone 17N, WGS84 Datum |
Vertical Datum | North American Vertical Datum of 1988 (NAVD88) |
Methodology
Data Collection
The data collection process involved both aerial and ground survey techniques to ensure the highest accuracy and detail.
Aerial Survey: Aerial mapping was performed using a DJI Phantom 4 RTK drone, equipped with a high-resolution camera and RTK capabilities for real-time data correction. This method provided a detailed overhead view of the terrain and helped in rapidly covering the extensive area.
Ground Survey: For areas with heavy vegetation and where greater precision was required, surveyors used a Leica TS16 total station. Ground points were meticulously recorded for elevation and location.
Data Processing
Collected data were processed using advanced GIS and CAD software. The aerial imagery was orthorectified to eliminate distortions and integrated with ground data to create a detailed Digital Terrain Model (DTM). Quality checks were performed to ensure data accuracy and integrity.
Survey Results
Topographic Map
The processed data culminated in generating a comprehensive topographic map, presenting an accurate representation of the site’s terrain features. This map includes contour lines at 1-meter intervals, spot elevations, and annotations of significant natural and man-made features.
Key Findings
Elevation Range: The site elevation ranges from 250 to 320 meters above sea level.
Slopes: Average slope percentage of 5% with steeper sections exceeding 15% located in the northeast corner.
Water Features: Two small ponds and a seasonal stream run through the southern part of the site.
Vegetation: Approximately 40% of the site is forested with mature trees, primarily pine and oak.
Conclusion
The topographic survey has successfully mapped the target area, providing critical data that will aid in the development's decision-making process. The survey results highlight the site's topographic diversity, essential for planning infrastructure and minimizing environmental impact. It is recommended that the development team integrates these findings into their project designs and considers further detailed ecological assessments for sensitive areas.
Appendices
Survey Team Credentials
Lyda Fadel, PLS - Chief Surveyor
Rocky Orn, RPA - Drone Operator
Katherine Connor, PLS - Total Station Operator
Franz Davis, GIS Specialist
Glossary of Terms
RTK: Real-Time Kinematic, a GPS correction technology for enhanced accuracy.
DTM: Digital Terrain Model, a 3D representation of terrain surfaces.
Orthorectification: The process of removing distortions in aerial imagery.
