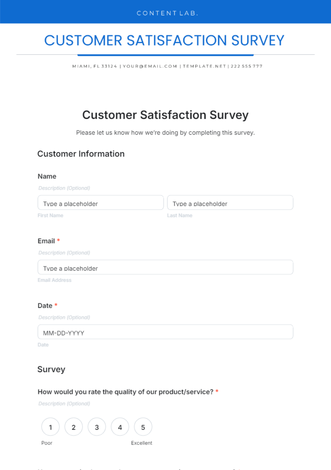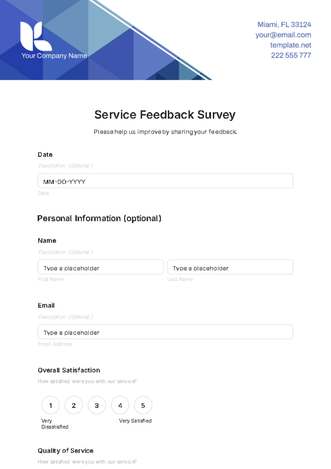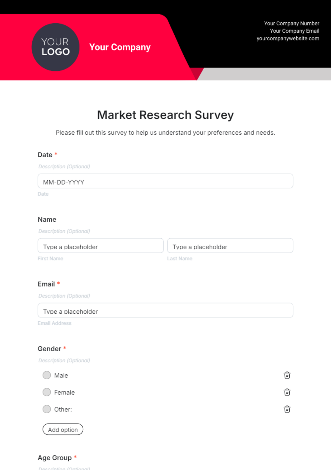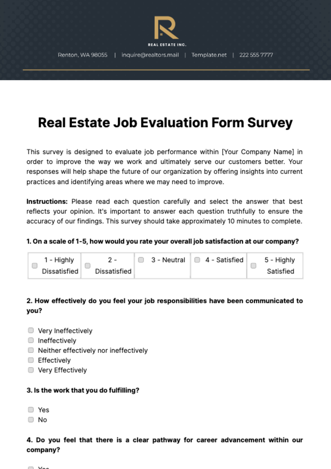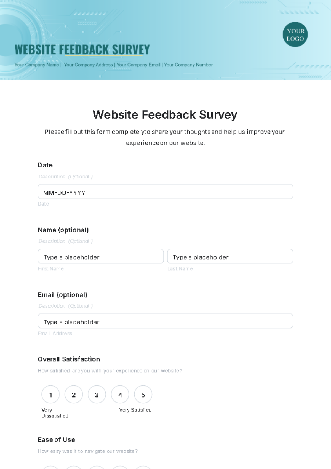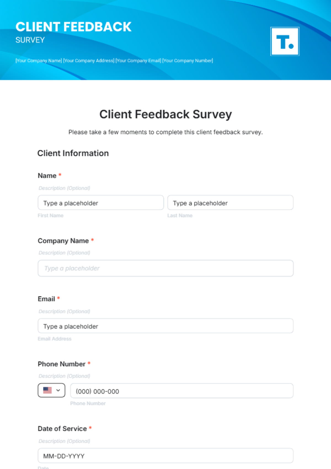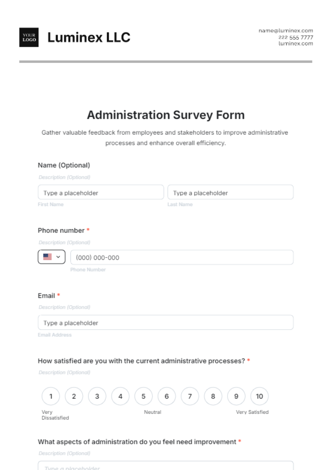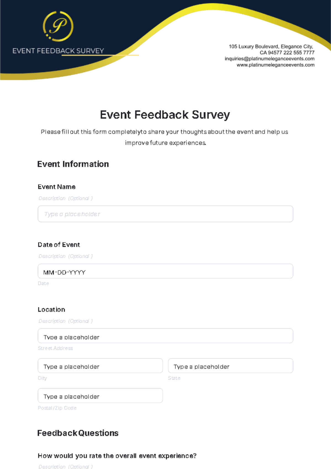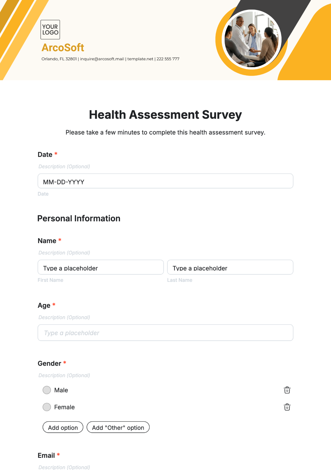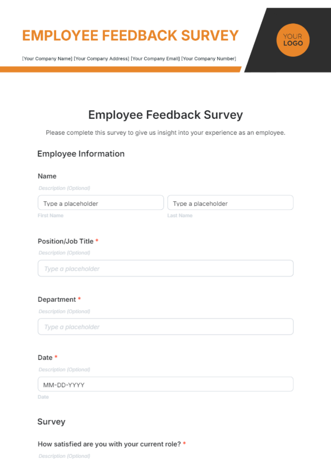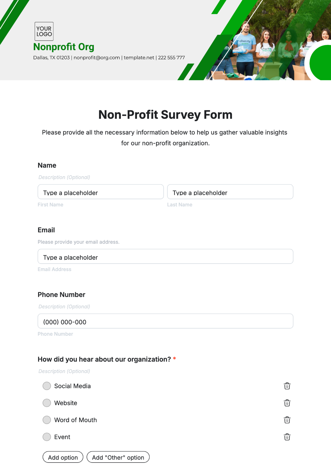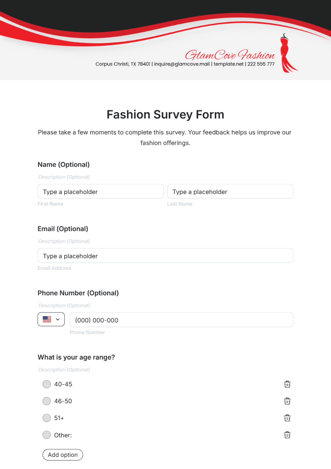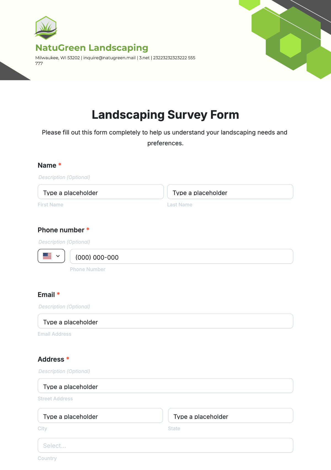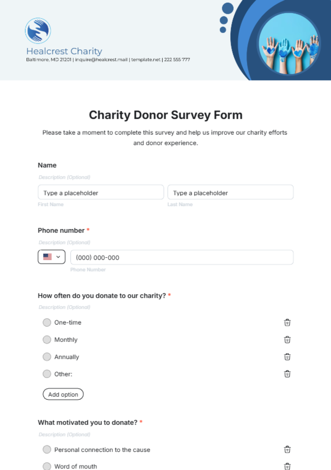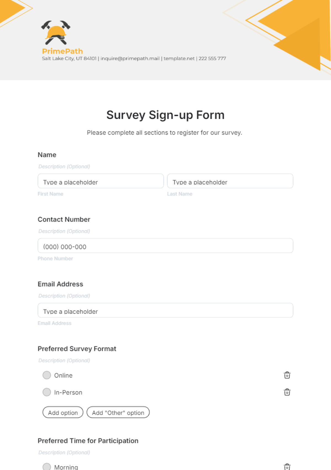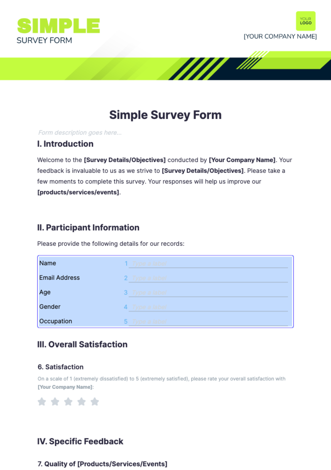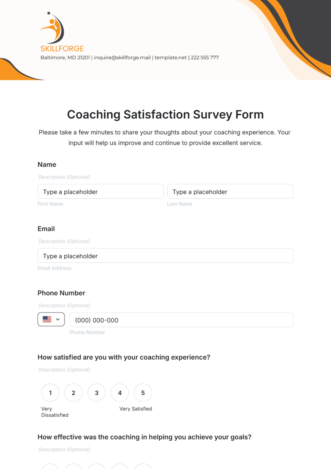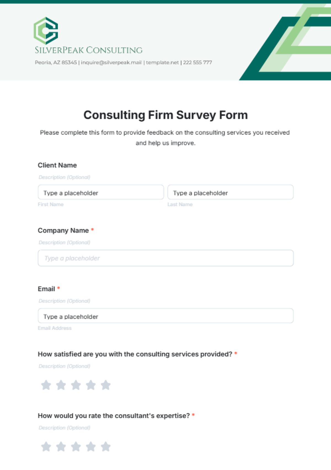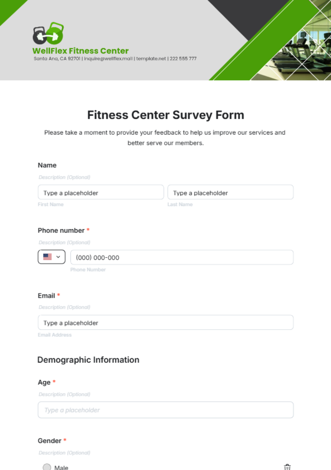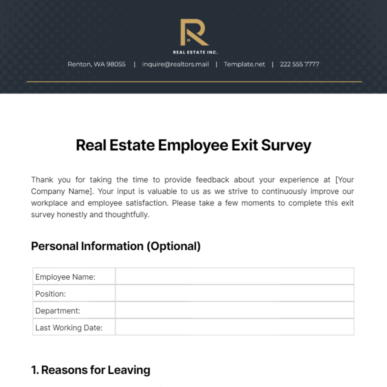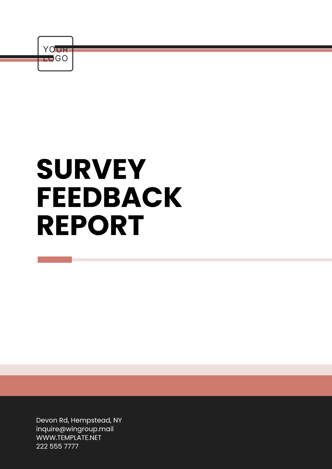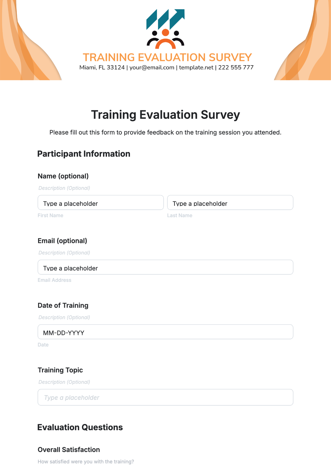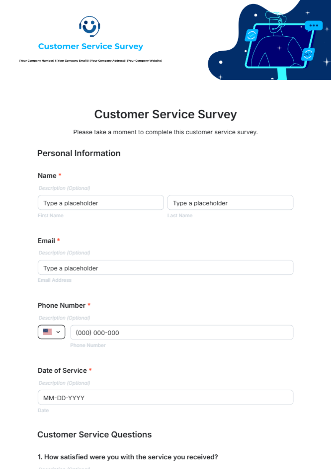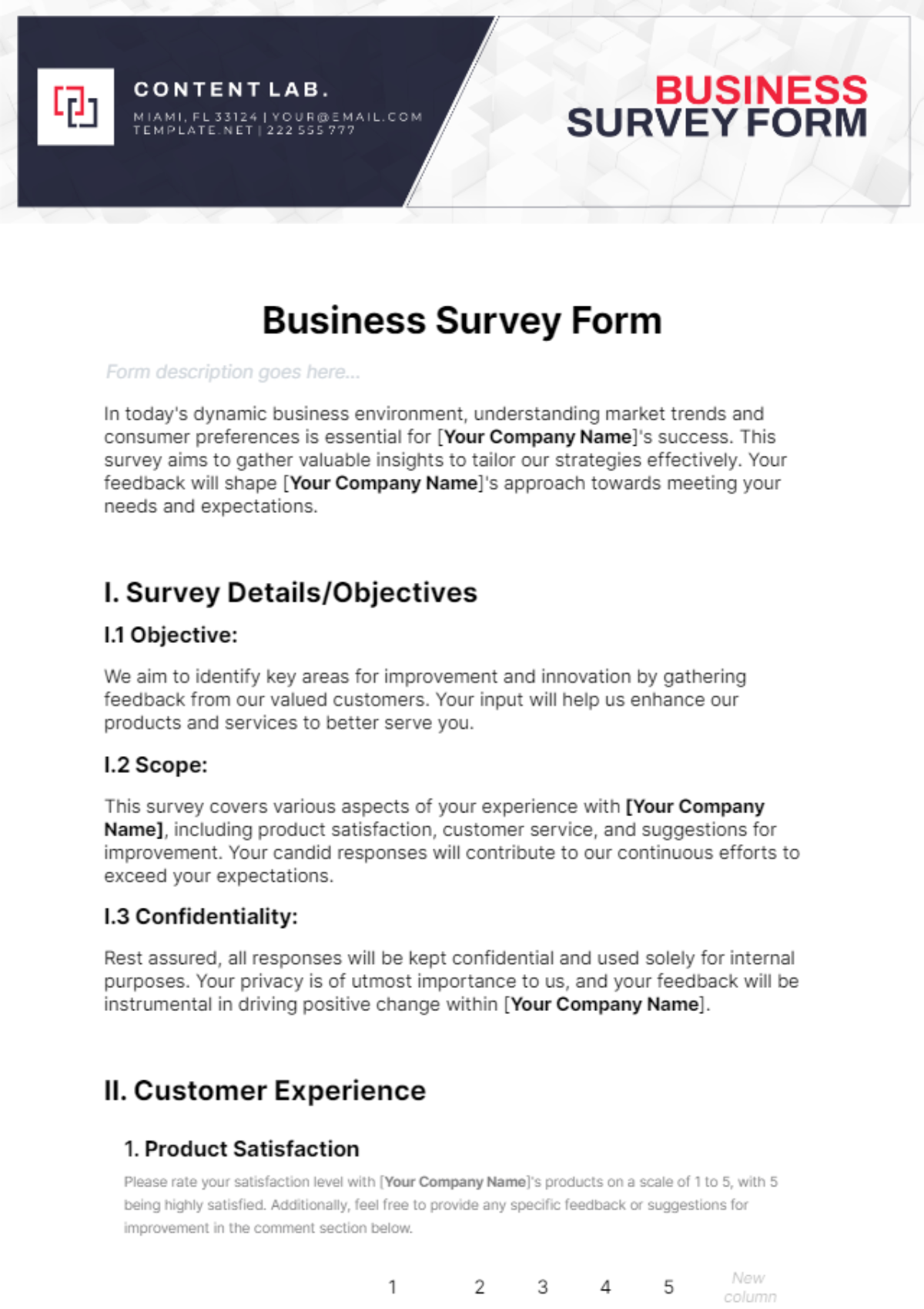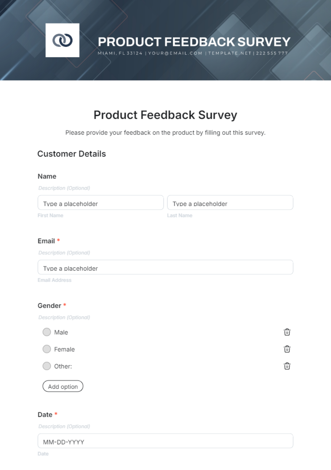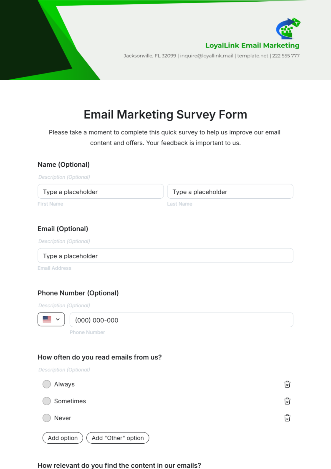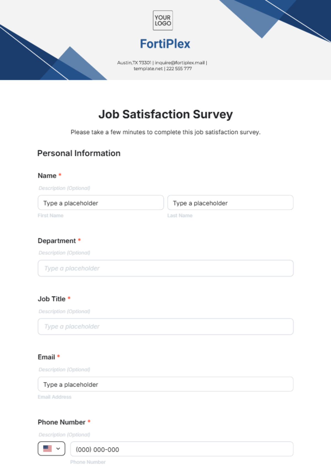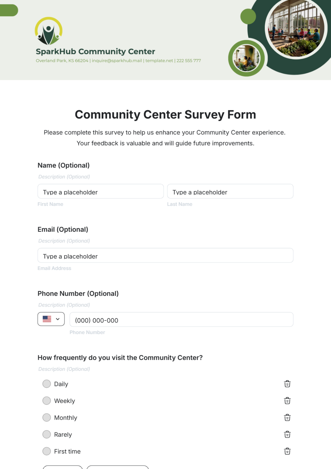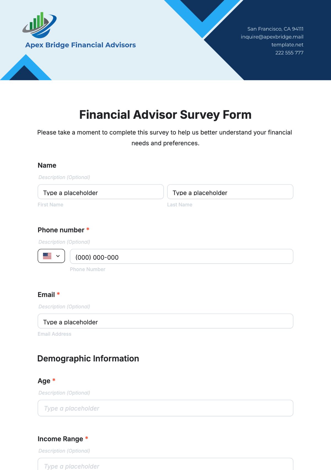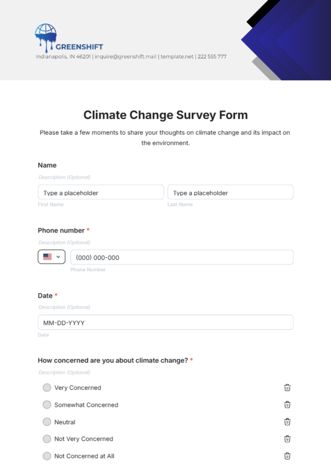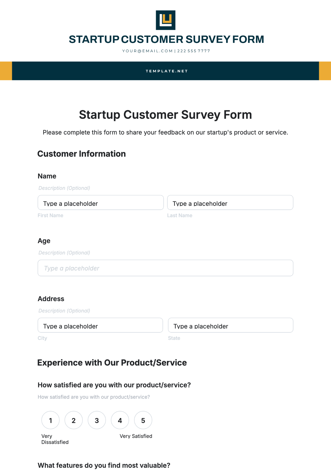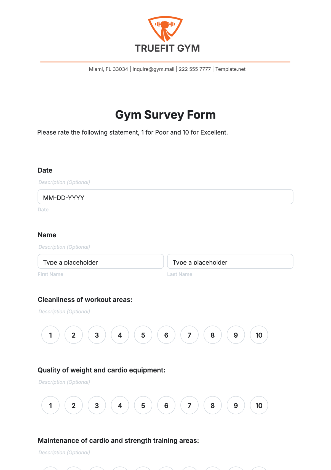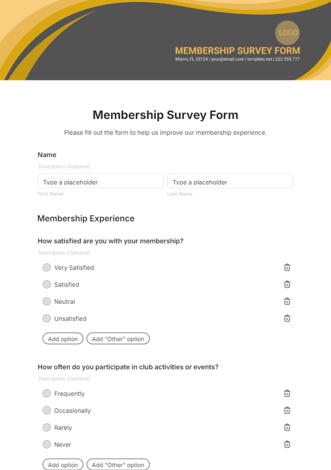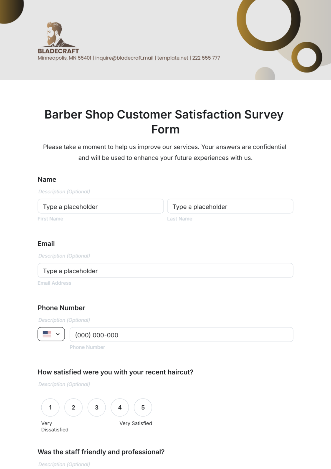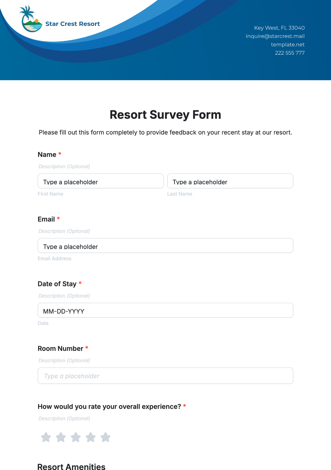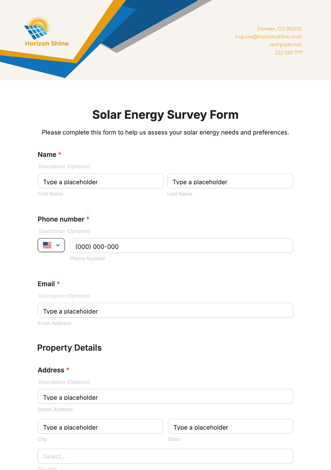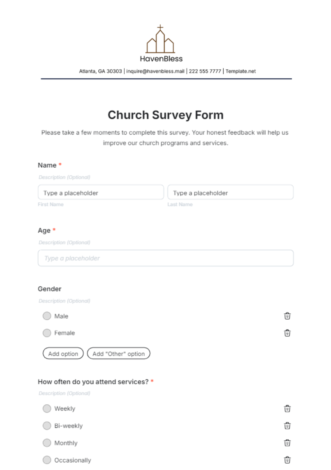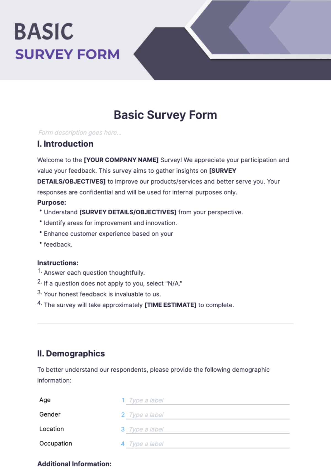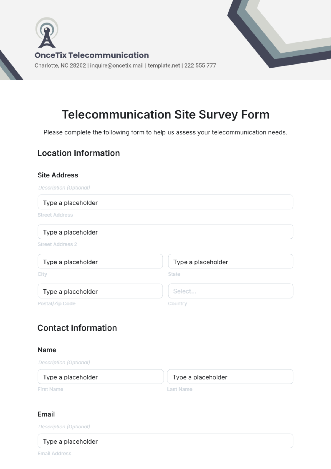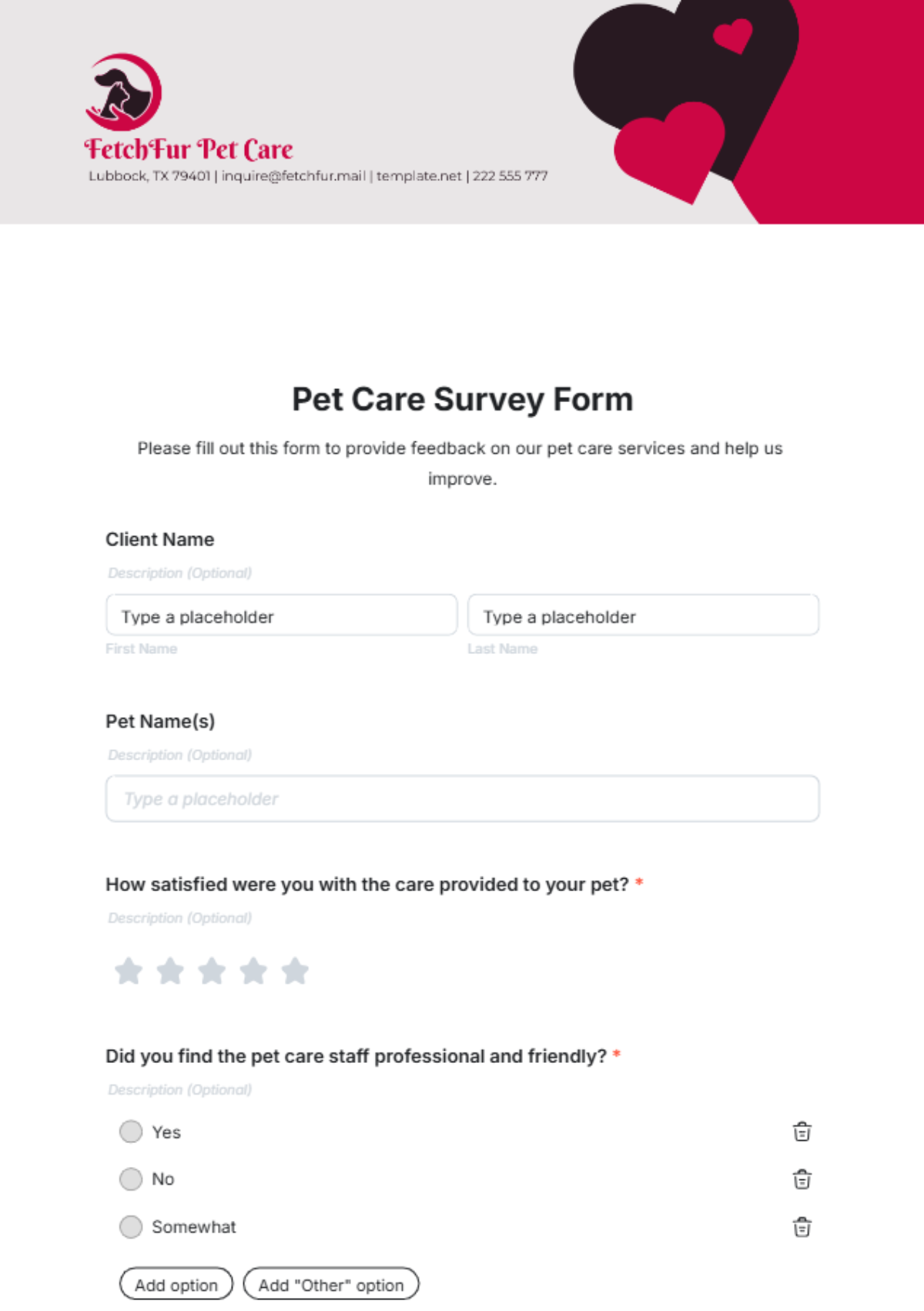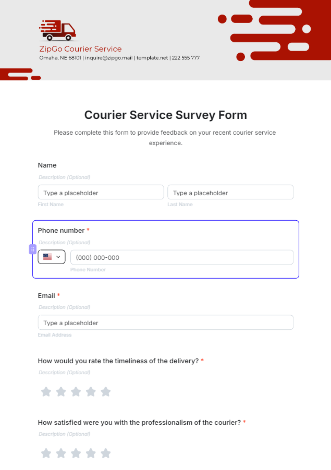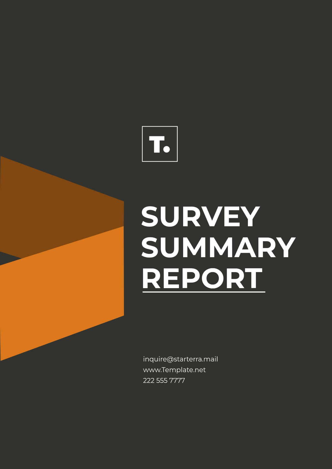Building Survey Report
Introduction
The purpose of this report is to provide a comprehensive survey of the building located at Baton Rouge, LA 70801. The survey aims to assess the current condition, identify any deficiencies, and offer recommendations for repairs or improvements. This report is intended for use by the building owners, prospective buyers, and relevant maintenance personnel.
Building Overview
The building is a five-story commercial property constructed in 2055. It comprises an office space, retail units on the ground floor, and a rooftop area, covering a total area of approximately 50,000 square feet. The building features a reinforced concrete structure with a brick facade and a flat roof system.
Location and Accessibility
The property is situated in a prime location with easy access to major roads and public transport. There are ample parking facilities available nearby.
Structural Assessment
Foundation
The building's foundation is in good condition with no significant signs of settlement or movement. Routine inspections are recommended to monitor any potential changes.
Walls
The external walls are generally sound, with some areas of minor cracking observed, particularly around window openings. These issues should be addressed with targeted repairs to prevent water ingress.
Roof
The flat roof system shows signs of wear, particularly around drainage areas, where ponding was observed. A detailed inspection and potential re-roofing should be considered to maintain the building's integrity.
Building Systems
Electrical System
The electrical system is up-to-date; however, some outlets exhibit wear and should be replaced. It is recommended to conduct a detailed electrical audit to ensure safety compliance.
Plumbing System
The plumbing systems are in satisfactory condition but showing signs of aging with occasional leaks noted in the restrooms. Regular maintenance should be performed to avoid further issues.
HVAC System
The HVAC system functions adequately but is nearing the end of its expected lifespan. Consideration should be given to upgrading the system for improved efficiency and reliability.
Fire Safety
Fire Alarm and Detection
The building is equipped with a fire alarm system that appears functional; however, routine testing and maintenance checks are advisable.
Fire Suppression
There is a complete fire suppression system in place with sprinklers throughout the building. Regular inspections should be maintained to ensure the system’s effectiveness.
Occupancy and Use
Current Occupancy
The building is currently occupied by multiple tenants, including corporate offices and retail outlets. Occupancy levels are approximately 95%.
Recommendations for Use
Consider upgrading common areas to enhance tenant satisfaction.
Implement energy-saving initiatives to reduce operational costs.
Explore options for an eco-friendly redesign of external facade areas.
Environmental Considerations
Asbestos and Hazardous Materials
The building has been inspected for asbestos, and none was found. No other hazardous materials were detected during the survey.
Sustainability Measures
Currently, there are limited sustainability measures in place. The implementation of solar panels and energy-efficient lighting could significantly reduce the building's carbon footprint.
Financial Implications
Cost Estimates
Below is a table summarizing the estimated costs for recommended repairs and upgrades:
Item | Estimated Cost ($) |
|---|---|
Roof Repairs | 25,000 |
Electrical Upgrades | 15,000 |
HVAC Replacement | 50,000 |
Common Area Renovations | 20,000 |
The total estimated cost is $110,000. These figures are approximate and should be confirmed with detailed quotes from contractors.
Conclusion
The survey of the building at Baton Rouge, LA 70801 reveals that while the structure is fundamentally sound, there are various maintenance and upgrade requirements. Addressing these aspects will not only prevent further issues but also enhance the building’s market value and tenant satisfaction. Immediate attention to the roofing and HVAC system is recommended, alongside regular updates to safety systems.
Next Steps
Schedule inspections with qualified professionals for detailed assessments.
Obtain quotations for recommended works.
Plan for phased implementation of upgrades and repairs to minimize disruption to tenants.
