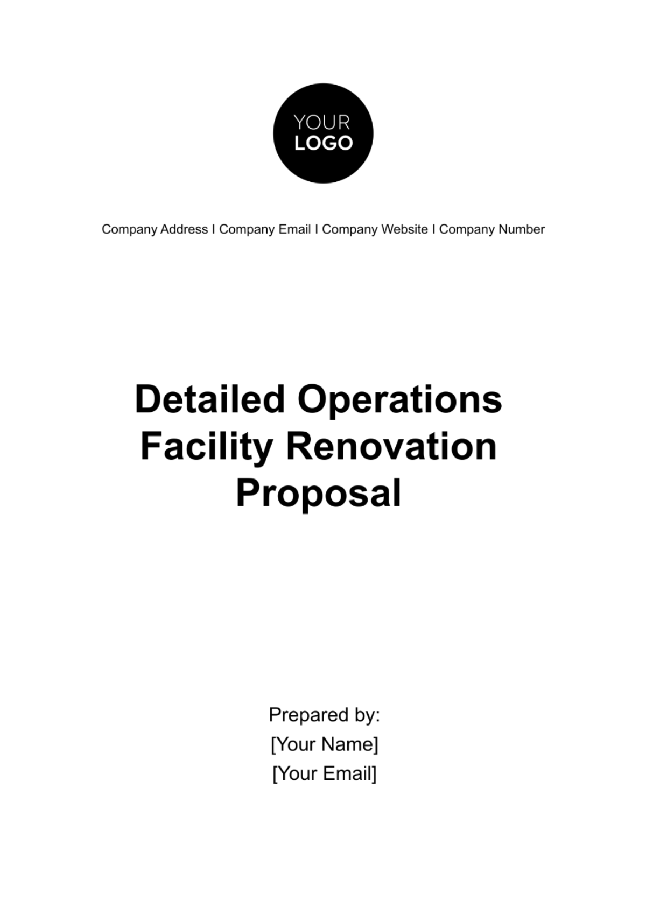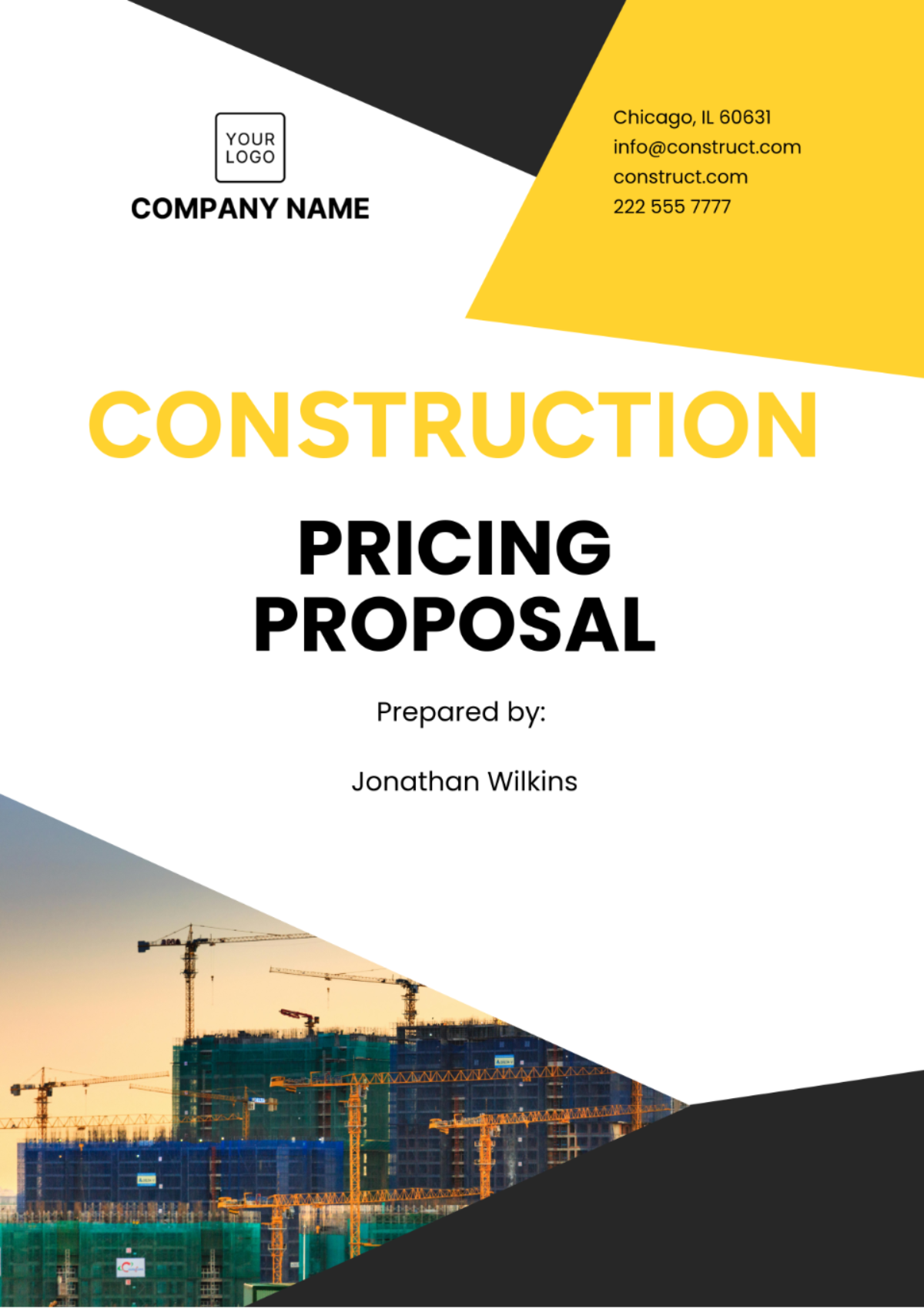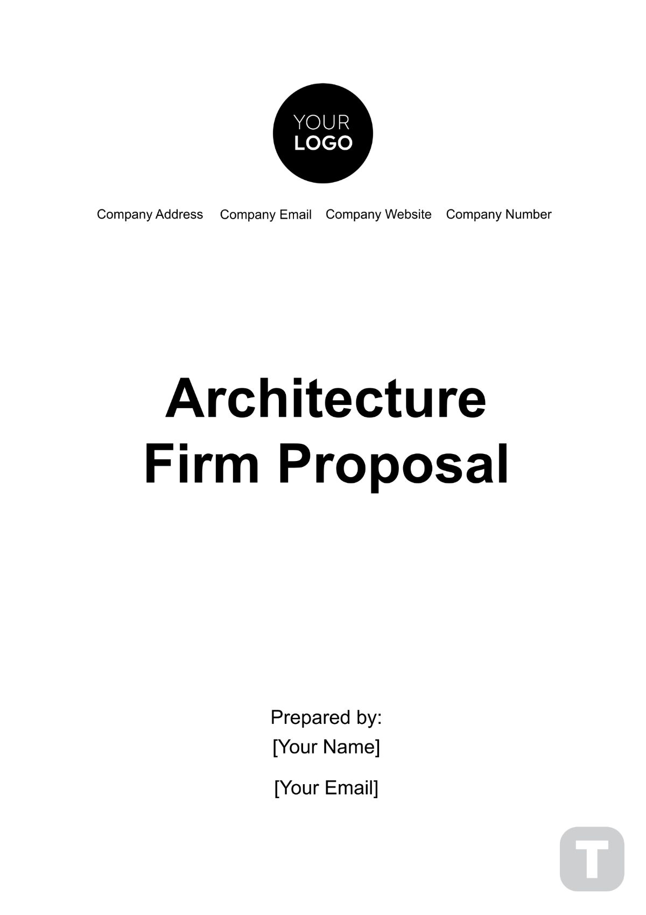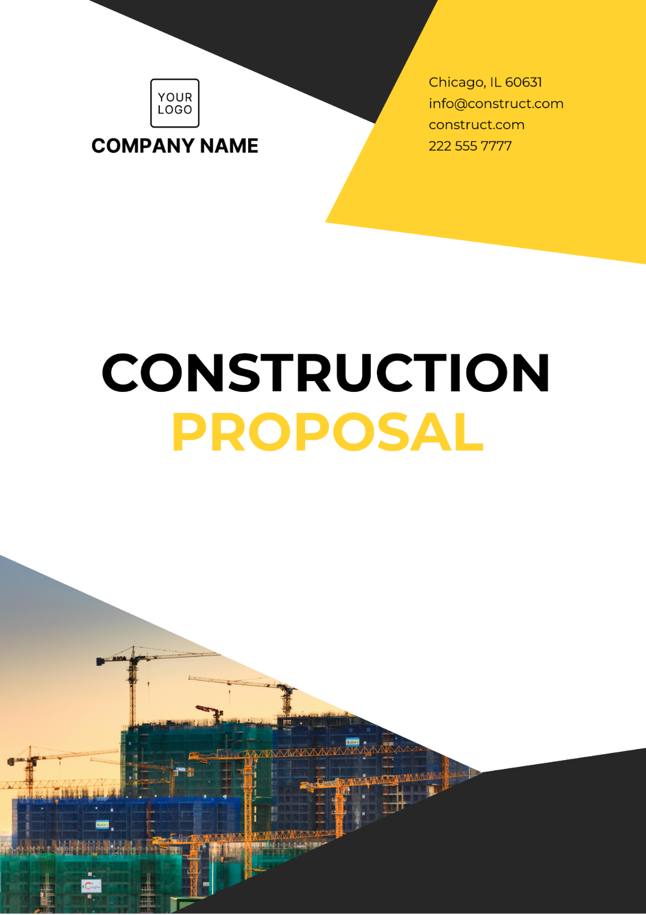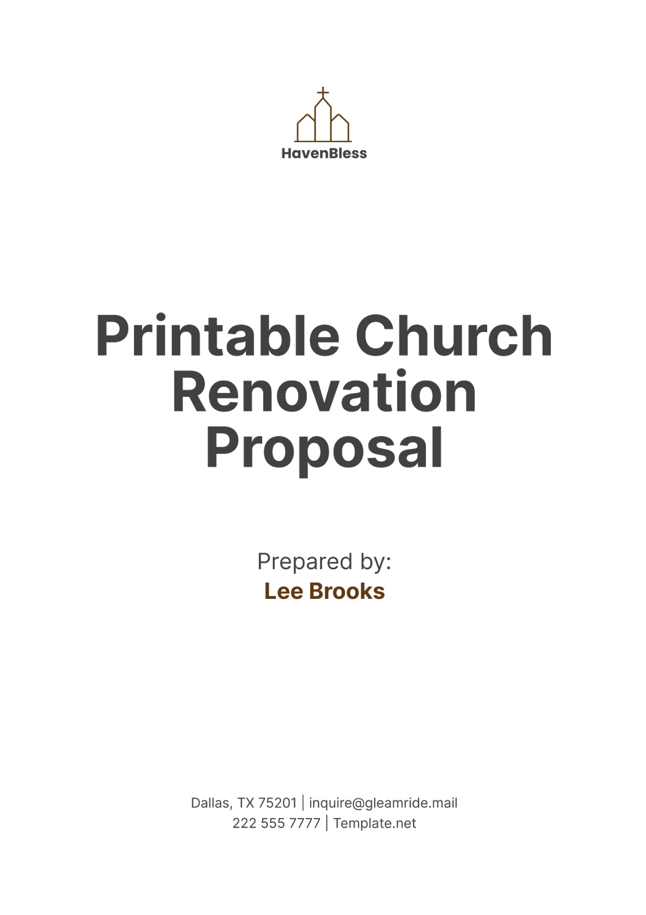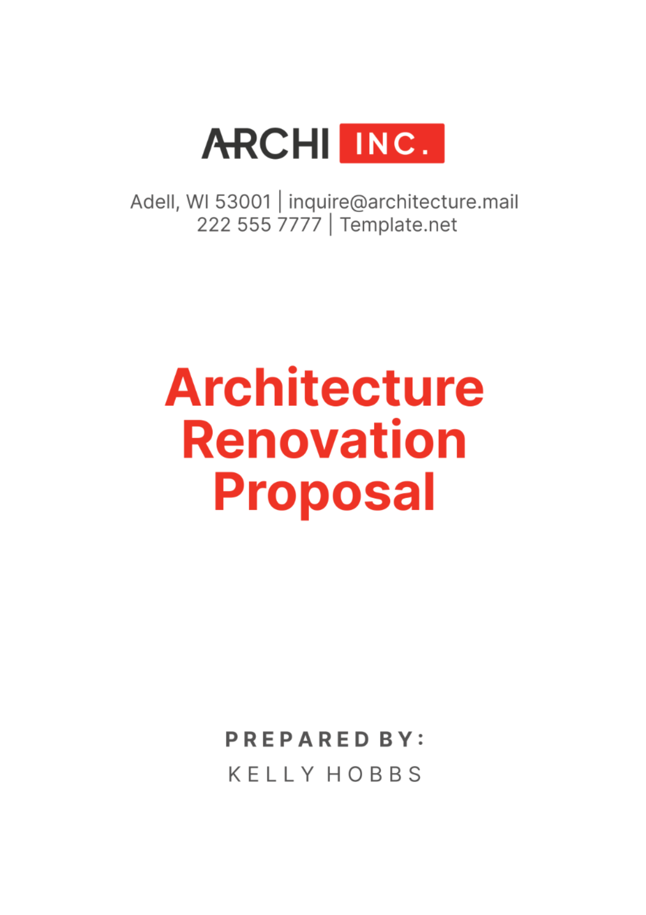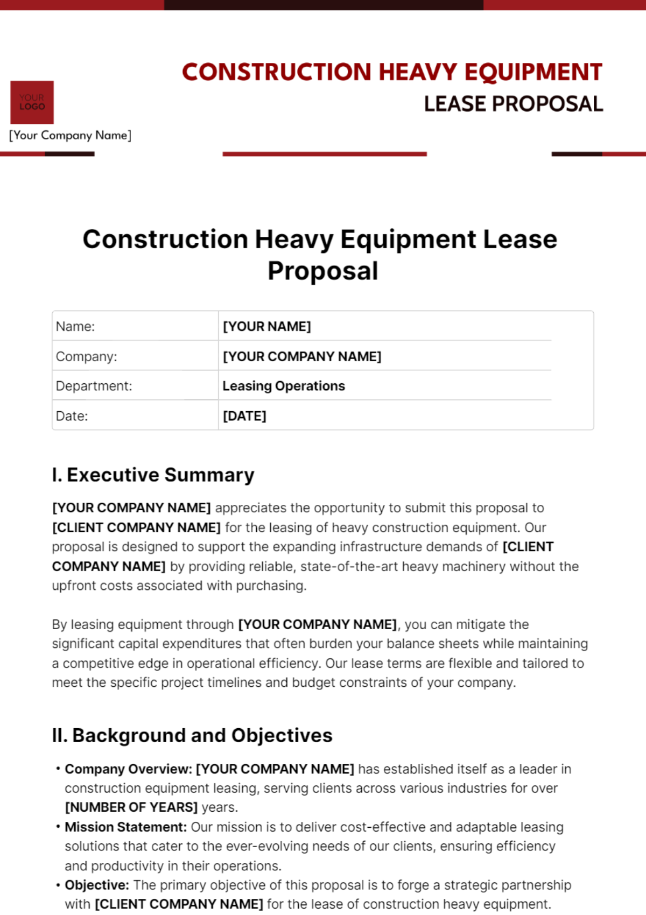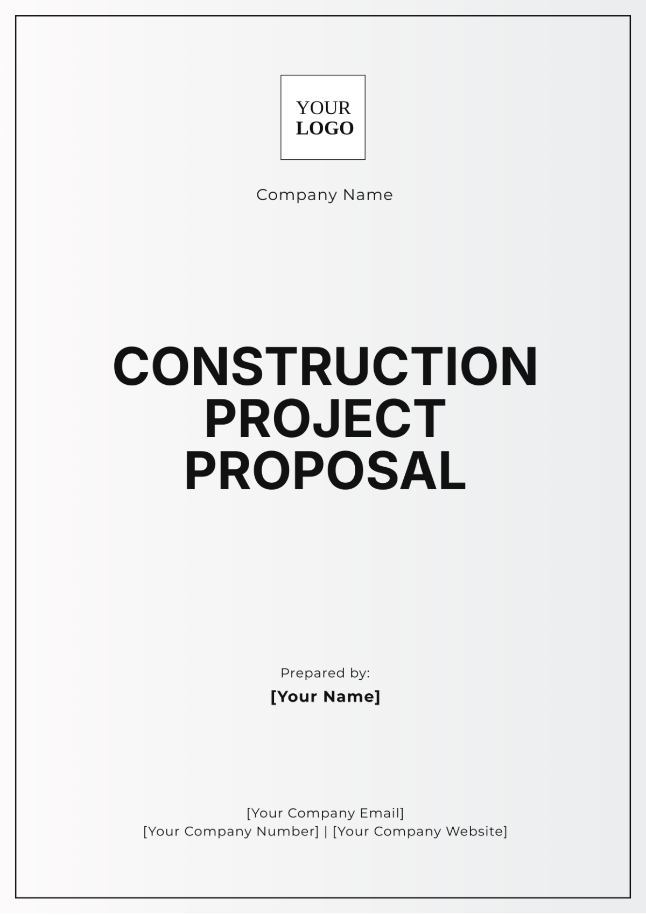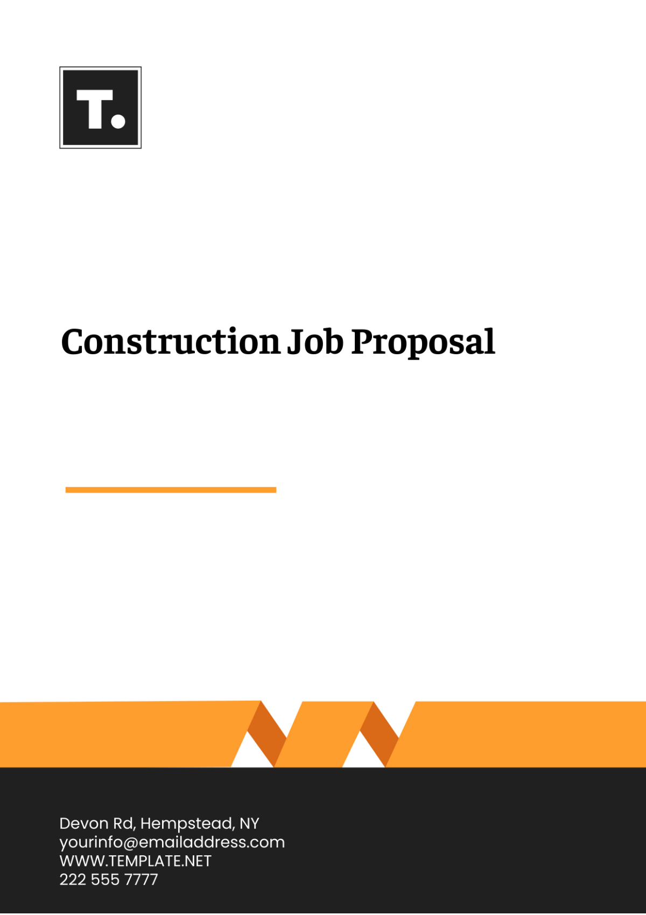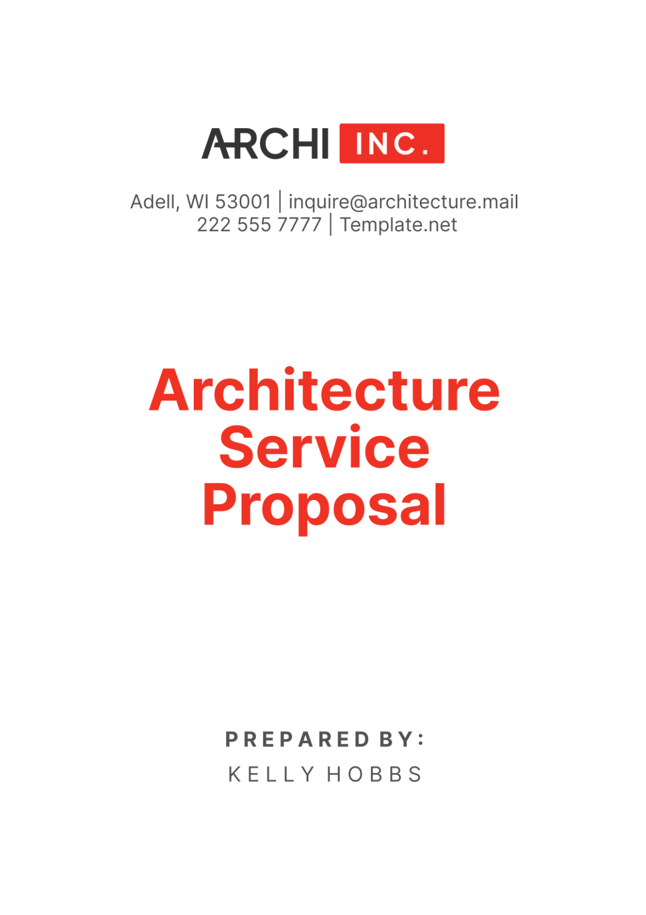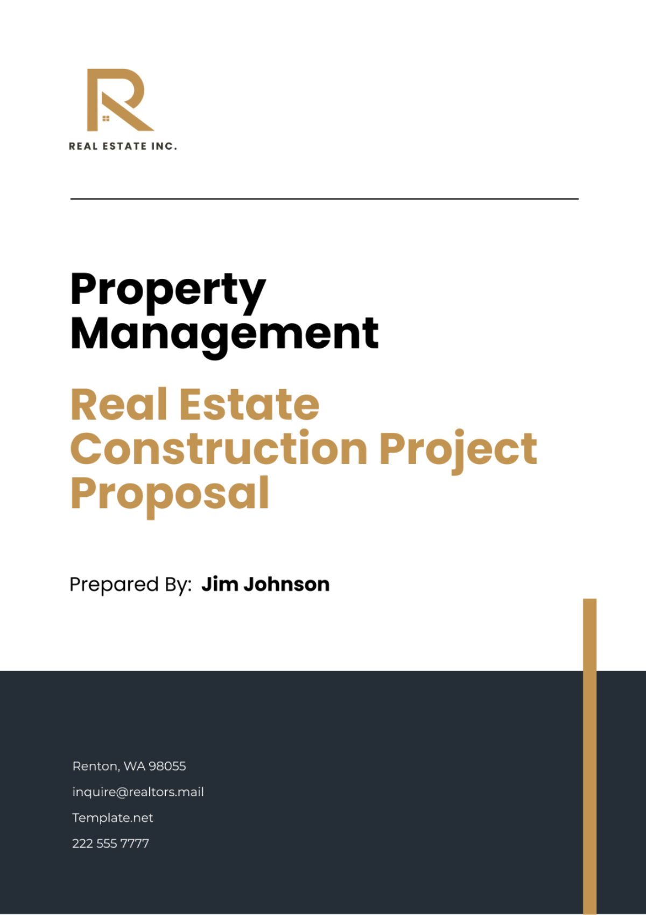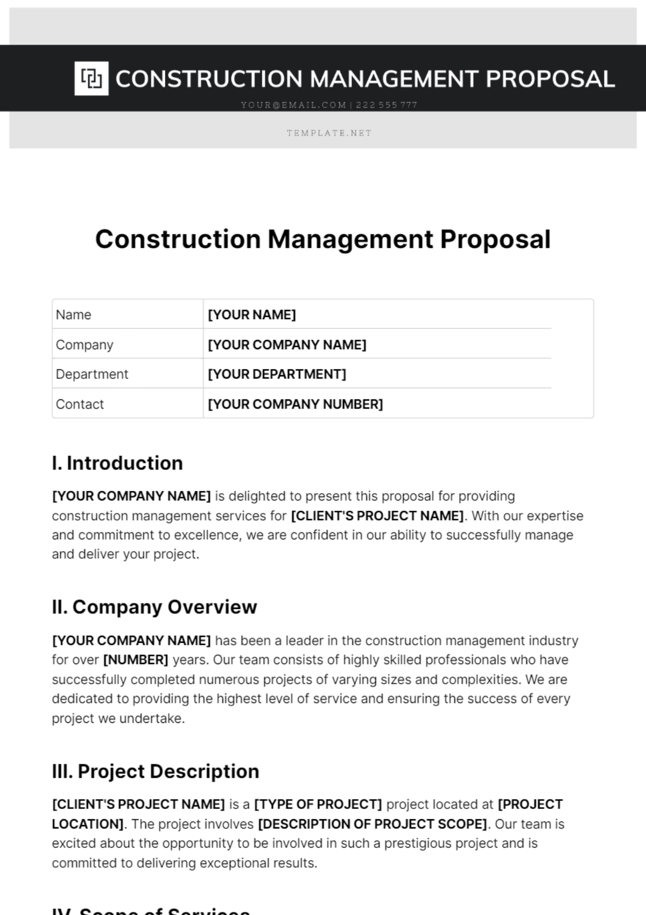Free Architectural Request Proposal Template
Architectural Request Proposal
Date: April 25, 2060
To: Future Architects, Inc.
124 Innovators Drive, Tech District, Future World
Email: info@futurearchitects.com
Subject: Request for Proposal (RFP) – Architectural Design Services for GreenPark Residential Complex
Dear Mr. John Doe,
[Your Company Name] is pleased to invite Future Architects, Inc. to submit a proposal for architectural design services for our landmark project, the GreenPark Residential Complex, located in the newly developed Eco City, Future World. This multi-faceted project aims to transform the urban landscape by blending sustainable architecture with futuristic design principles.
1. Project Overview
Project Name: GreenPark Residential Complex
Project Type: Mixed-Use Residential and Commercial Development
Location: 2900 Green Lane, Eco City, Future World
Estimated Budget: $85 million
Timeline:
Design Phase Submission Deadline: March 30, 2060
Completion of Design: May 2060
Construction Start Date: July 2060
Expected Completion: December 2062
2. Scope of Work
The GreenPark Residential Complex is a 20-story mixed-use building with residential units, retail spaces, and recreational amenities. The design should encompass the following key elements:
Residential Units:
A variety of unit sizes (1-bedroom, 2-bedroom, and penthouses).
Modern and spacious layouts designed for sustainability.
Smart home features and energy-efficient systems.
Commercial Spaces:
Retail units and restaurants on the ground and second floors.
Shared working spaces for remote workers and startups.
Public and Green Spaces:
Rooftop gardens and terraces with community amenities (e.g., outdoor movie screenings, and community gardening spaces).
Integrated green parks and walkways surrounding the building.
Sustainability Initiatives:
LEED Gold or Platinum certification standards.
Solar panels, green roofs, and rainwater harvesting.
Energy-efficient HVAC systems and smart waste management solutions.
Technology Integration:
Smart building infrastructure with an emphasis on sustainability, energy conservation, and future-proofing.
3. Proposal Requirements
Your proposal should include the following components to be considered:
Design Concept:
Creative and innovative design that aligns with [Your Company Name]’s sustainability goals and the community vision.
Conceptual drawings, 3D models, and sketches (if available).
Integration of green spaces and smart city technology.
Project Phases and Timeline:
Breakdown of key milestones from conceptualization to construction.
Estimated timeframes for design reviews, permitting, and construction phases.
Detailed Cost Estimate:
A comprehensive breakdown of the cost, including design, materials, technology integration, and projected contingencies.
Architectural Team Credentials:
Biographies and experience of the primary architects and key design staff.
Examples of similar projects completed within the past 10 years, particularly those focusing on mixed-use or sustainable architecture.
Sustainability and Green Building Certification:
Clear plans for achieving sustainability goals, including energy-efficient designs, use of renewable energy sources, and compliance with eco-friendly building standards.
Expected rating for LEED (or similar green certification) and other relevant environmental certifications.
Regulatory Compliance:
A thorough understanding of local zoning laws, building codes, and other legal requirements.
4. Evaluation Criteria
Proposals will be evaluated on the following factors:
Innovative and Sustainable Design: The creativity of the proposed design and its integration of sustainable elements.
Cost and Value: Competitiveness of the cost estimate about the project’s scope.
Experience and Track Record: Proven ability to deliver similar high-profile, sustainable projects within time and budget.
Timeline Management: Feasibility and clarity of the proposed schedule for design, approvals, and construction.
Client References: Testimonials from past clients or stakeholders that demonstrate successful project completions.
5. Submission Instructions
All proposals should be submitted by March 15, 2060, to the email address proposals@[Your Company Email]].com. Late submissions will not be considered.
Submission Method: Digital submission is preferred via our online portal or email.
Proposal Format: PDF format preferred, with attachments clearly labeled.
6. Pre-Proposal Meeting
A pre-proposal meeting will be held on February 18, 2060, at 10:00 AM at [Your Company Name]'s office, located at 789 Green Lane, Eco City. Attendance is optional but recommended for any clarifications or inquiries regarding the project.
We look forward to your innovative and thoughtful proposal and the opportunity to collaborate on creating a truly sustainable and forward-thinking development in Eco City.
Should you have any questions or need further information, feel free to contact us at t proposals@[Your Company Name].
Thank you for your time and consideration.
Sincerely,
 [Your Name]
[Your Name]
Project Manager
