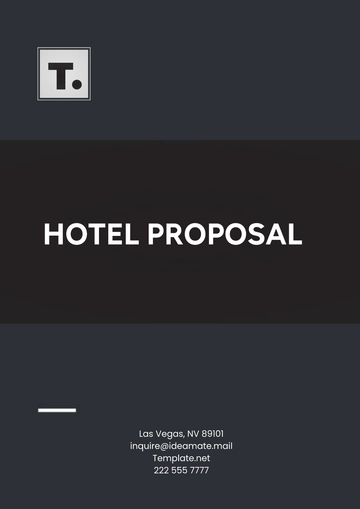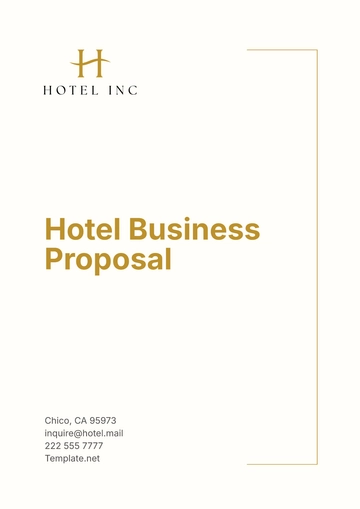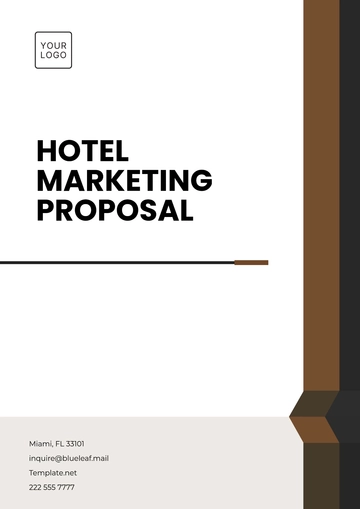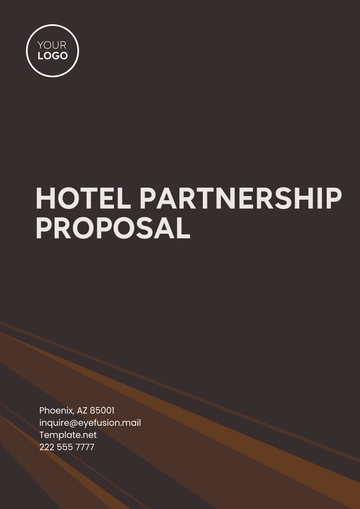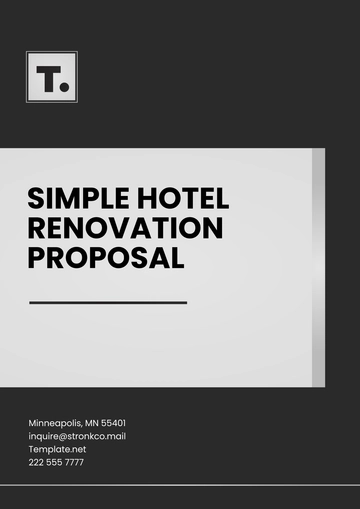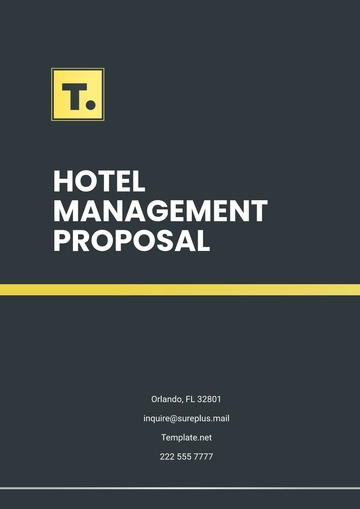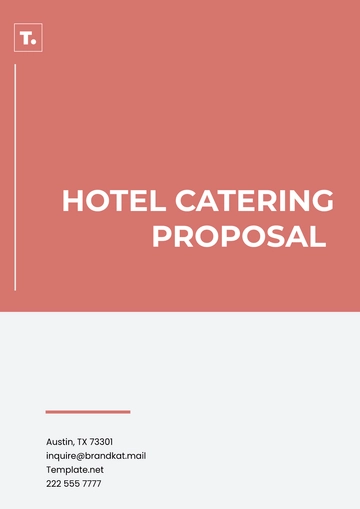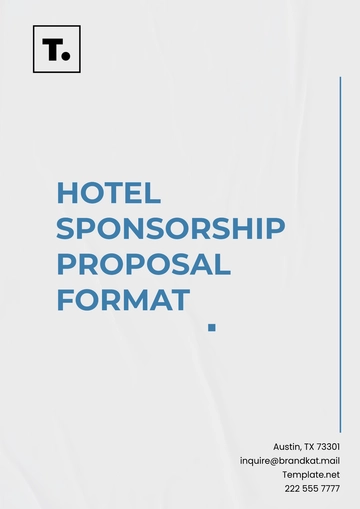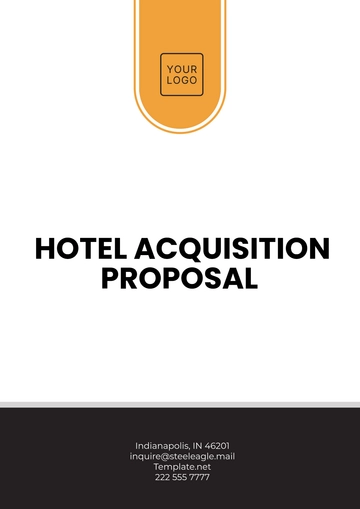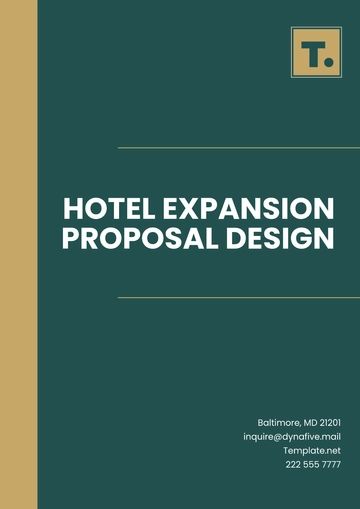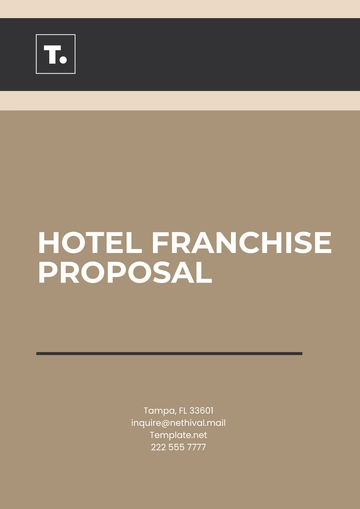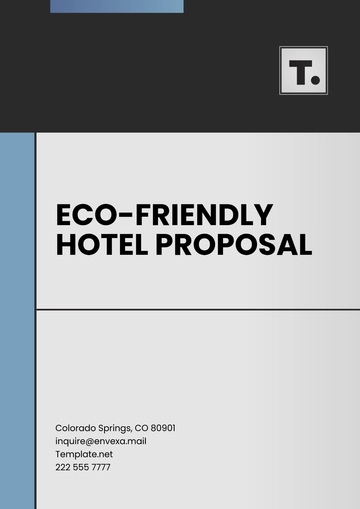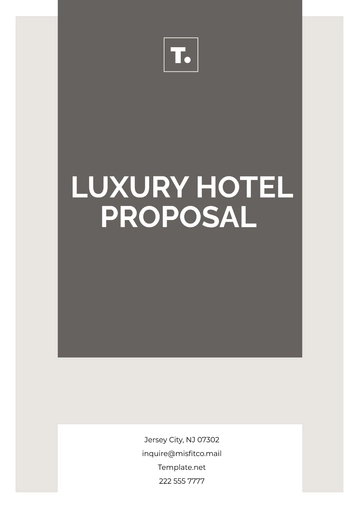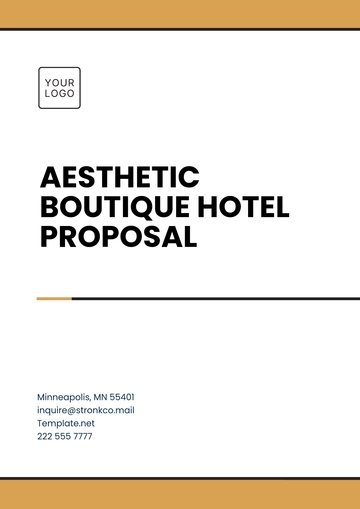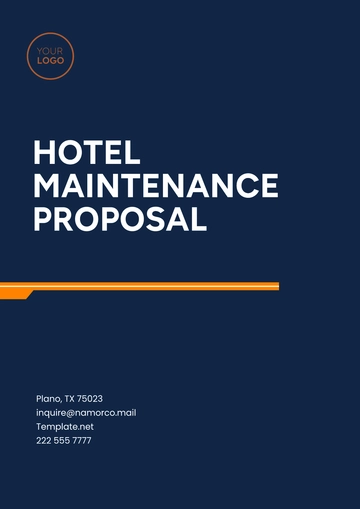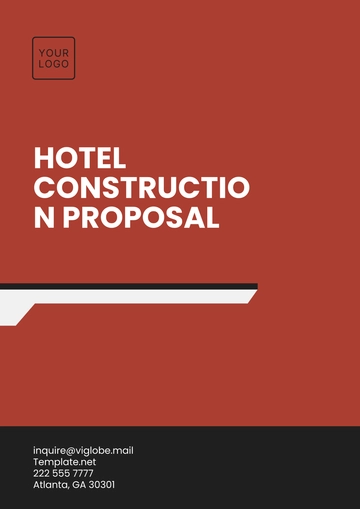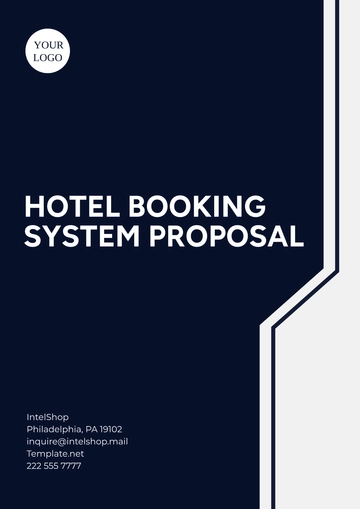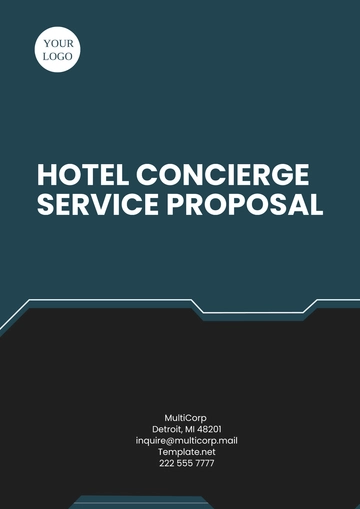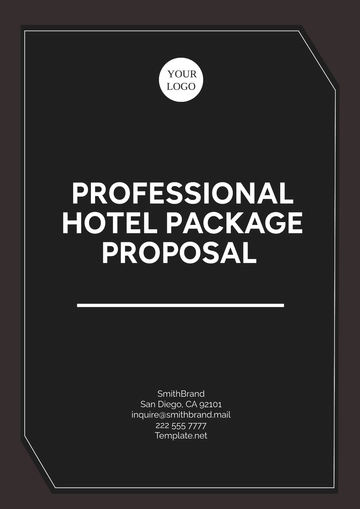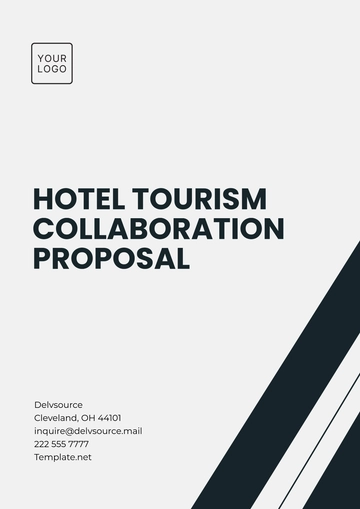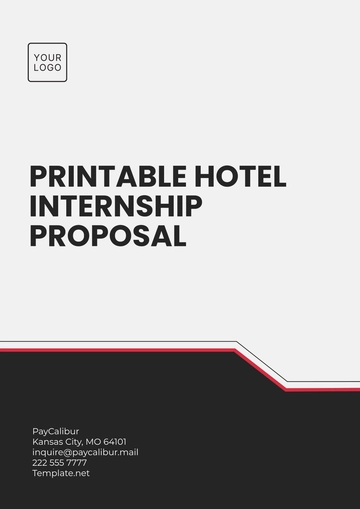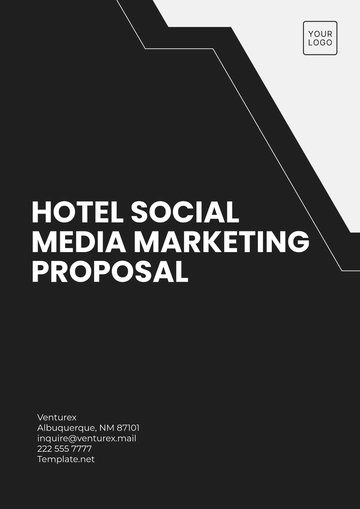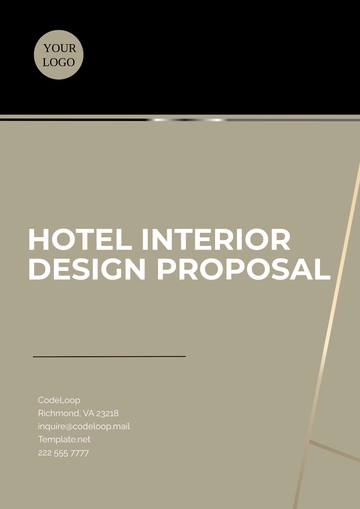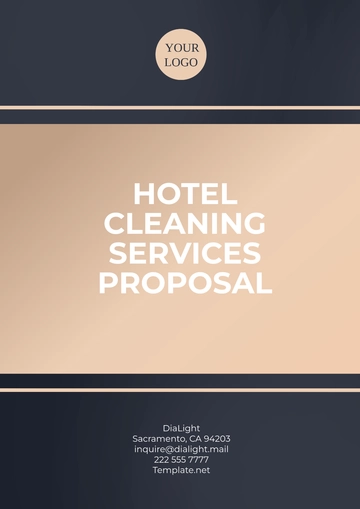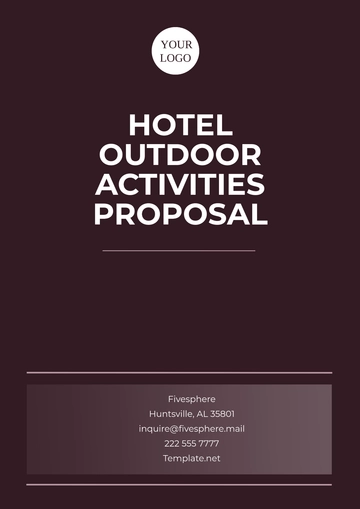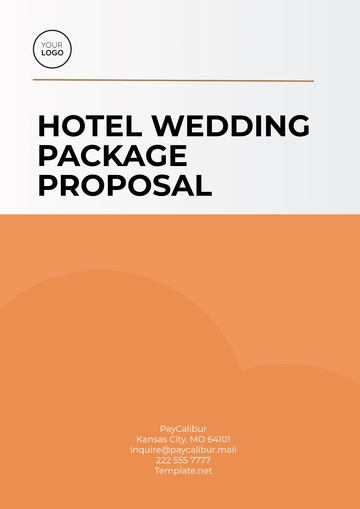Free Simple Hotel Renovation Proposal
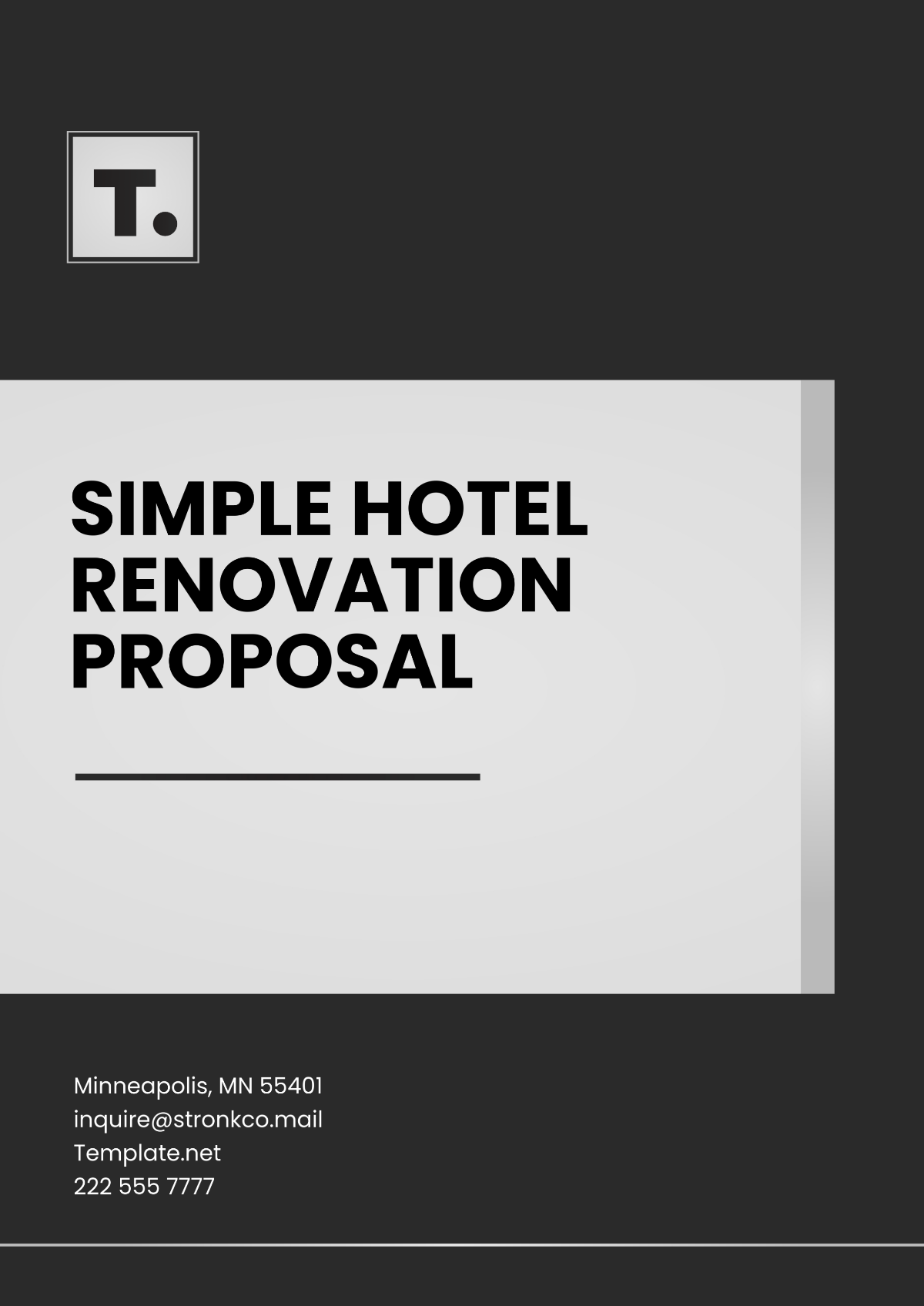
Date: February 10, 2060
Prepared by: [Your Company Name]
Prepared for: Grand Azure Hotel
Hotel Address: 123 Seaside Boulevard, Oceanview City, CA 90210
Client Contact: Mr. James Hunter, Hotel General Manager
1. Executive Summary
The Grand Azure Hotel, a renowned 5-star property, seeks a comprehensive renovation to maintain its position as a premier luxury destination. This proposal details the strategic overhaul of key hotel areas, integrating contemporary design elements, advanced technologies, and sustainable practices to elevate guest experience and operational efficiency. Modern Horizons Renovation Inc. has the expertise and proven track record to deliver high-end renovations on time and within budget, ensuring a seamless transformation that complements the hotel’s upscale image.
2. Project Overview
Project Start Date: March 15, 2060
Target Completion Date: October 15, 2060
The renovation will encompass the following primary areas:
Guest Rooms: A complete redesign for ultimate comfort and modern amenities.
Lobby and Reception Area: A striking redesign to create a welcoming first impression.
Restaurant and Dining Facilities: Upgrades to meet the latest culinary trends.
Fitness and Wellness Center: Expansion with cutting-edge fitness technology and spa services.
Outdoor Spaces: Revamping the pool, gardens, and recreational areas to enhance the guest experience.
3. Scope of Work
1. Guest Rooms:
Redesign & Furniture: Each guest room will feature premium ergonomic furniture, luxurious bedding, and new lighting installations. The aesthetic will blend modern minimalism with natural materials to create an atmosphere of tranquility. All furniture will be custom-made with high-end finishes, including leather upholstery and solid wood accents.
Smart Room Technology: We will implement fully integrated smart systems that allow guests to control room lighting, temperature, and entertainment via mobile apps or in-room tablets. The rooms will also feature personalized room climate control systems and virtual concierge services.
Sustainable Upgrades: Energy-efficient, low-impact technologies will be introduced, including LED lighting, low-flow plumbing fixtures, and sustainable wood flooring.
2. Lobby and Reception Area:
Design Transformation: The lobby will be completely redesigned to create an elegant first impression. A luxurious marble reception desk with an integrated digital check-in system will streamline guest arrivals. High-end artwork will adorn the walls, complemented by sophisticated lighting to set the tone for the entire hotel.
Space Optimization: New seating arrangements will include bespoke lounge areas, designed for comfort and privacy. Acoustic treatments will be installed to ensure a tranquil and inviting environment.
Tech Integration: The introduction of digital directories and in-lobby self-service kiosks will enhance convenience for guests.
3. Restaurant and Dining Facilities:
State-of-the-Art Kitchen: All kitchen equipment will be replaced with high-efficiency, eco-friendly appliances, optimizing both performance and energy consumption.
Dining Room Renovation: The dining room will be redesigned with an open-concept layout, featuring floor-to-ceiling windows for panoramic views of the ocean. The design will incorporate modern furniture, plush seating, and contemporary finishes.
Exclusive Dining Spaces: A private dining area with soundproofing will be created for VIP guests, featuring custom-designed tables and a curated wine list. Additionally, a climate-controlled wine cellar and digital menu systems will be implemented for a modern, immersive dining experience.
4. Fitness and Wellness Center:
Expanded Facilities: The fitness center will be expanded to accommodate an increased range of equipment, including AI-integrated machines for personalized workout experiences. Yoga, pilates, and spinning studios will also be added to provide a holistic wellness offering.
Spa and Wellness: The wellness center will include dedicated spa treatment rooms, a sauna, and steam rooms. The overall wellness experience will be elevated by the use of natural materials, such as bamboo flooring, and calming lighting schemes to promote relaxation.
5. Outdoor Spaces:
Pool Area: The pool will be completely renovated with new tiling, heated features, and an expanded pool deck area. A new bar will be added to the pool area, along with shaded cabanas and sunbeds, to create a relaxing outdoor oasis.
Gardens and Landscaping: The landscaping will be redesigned with sustainable, drought-resistant plants, modern water features, and lighting to create a tranquil outdoor environment. The use of native plants will not only enhance the hotel’s aesthetic appeal but also reduce water consumption.
Recreational Areas: An expanded outdoor lounge area with fire pits, a children’s playground, and a walking trail will encourage guests to enjoy the natural surroundings. We will introduce elements like a rooftop garden, with panoramic city and ocean views, for relaxation or private events.
4. Budget Estimate
Total Renovation Cost: $5,200,000
Detailed Breakdown:
Guest Rooms Renovation: $2,000,000
Lobby & Reception Area: $800,000
Restaurant & Dining Facilities: $1,000,000
Fitness & Wellness Center: $900,000
Outdoor Spaces & Landscaping: $500,000
Note: All figures include labor, materials, and project management fees. A contingency fund of 5% is included in the total cost for unforeseen circumstances.
5. Timeline and Milestones
Phase 1: Planning and Design
Duration: March 15 – April 30, 2060
Key Activities: Site survey, finalizing design concepts, material selection, obtaining permits.
Deliverables: Complete design mockups, final project approval, and procurement of materials.
Phase 2: Construction and Renovation
Duration: May 1 – September 30, 2060
Key Activities: Demolition and structural work, electrical and plumbing upgrades, installation of new furnishings, painting, and finishes.
Deliverables: Fully renovated guest rooms, lobby, restaurant, and fitness center.
Phase 3: Final Inspection & Handover
Duration: October 1 – October 15, 2060
Key Activities: Final quality checks, testing of systems, deep cleaning, and staff training.
Deliverables: Official opening of renovated areas, grand reopening marketing campaign.
6. Conclusion
This renovation proposal presents a transformative vision for the Grand Azure Hotel, one that will exceed the expectations of today’s luxury travelers while positioning the property as an industry leader in hospitality excellence. The experienced team at Modern Horizons Renovation Inc. is committed to executing this project with precision, dedication, and attention to detail. We look forward to discussing this proposal further and beginning a successful collaboration.
Contact Information
[Your Name]
Senior Project Manager
[Your Company Name]
- 100% Customizable, free editor
- Access 1 Million+ Templates, photo’s & graphics
- Download or share as a template
- Click and replace photos, graphics, text, backgrounds
- Resize, crop, AI write & more
- Access advanced editor
Streamline your renovation plans with Template.net's Simple Hotel Renovation Proposal Template. Fully editable and customizable, it helps you present clear and organized renovation proposals. Easily editable in our Ai Editor Tool, it’s perfect for showcasing your project ideas professionally.
You may also like
- Business Proposal
- Research Proposal
- Proposal Request
- Project Proposal
- Grant Proposal
- Photography Proposal
- Job Proposal
- Budget Proposal
- Marketing Proposal
- Branding Proposal
- Advertising Proposal
- Sales Proposal
- Startup Proposal
- Event Proposal
- Creative Proposal
- Restaurant Proposal
- Blank Proposal
- One Page Proposal
- Proposal Report
- IT Proposal
- Non Profit Proposal
- Training Proposal
- Construction Proposal
- School Proposal
- Cleaning Proposal
- Contract Proposal
- HR Proposal
- Travel Agency Proposal
- Small Business Proposal
- Investment Proposal
- Bid Proposal
- Retail Business Proposal
- Sponsorship Proposal
- Academic Proposal
- Partnership Proposal
- Work Proposal
- Agency Proposal
- University Proposal
- Accounting Proposal
- Real Estate Proposal
- Hotel Proposal
- Product Proposal
- Advertising Agency Proposal
- Development Proposal
- Loan Proposal
- Website Proposal
- Nursing Home Proposal
- Financial Proposal
- Salon Proposal
- Freelancer Proposal
- Funding Proposal
- Work from Home Proposal
- Company Proposal
- Consulting Proposal
- Educational Proposal
- Construction Bid Proposal
- Interior Design Proposal
- New Product Proposal
- Sports Proposal
- Corporate Proposal
- Food Proposal
- Property Proposal
- Maintenance Proposal
- Purchase Proposal
- Rental Proposal
- Recruitment Proposal
- Social Media Proposal
- Travel Proposal
- Trip Proposal
- Software Proposal
- Conference Proposal
- Graphic Design Proposal
- Law Firm Proposal
- Medical Proposal
- Music Proposal
- Pricing Proposal
- SEO Proposal
- Strategy Proposal
- Technical Proposal
- Coaching Proposal
- Ecommerce Proposal
- Fundraising Proposal
- Landscaping Proposal
- Charity Proposal
- Contractor Proposal
- Exhibition Proposal
- Art Proposal
- Mobile Proposal
- Equipment Proposal
- Student Proposal
- Engineering Proposal
- Business Proposal
