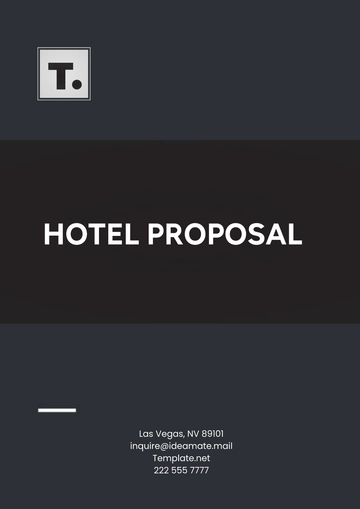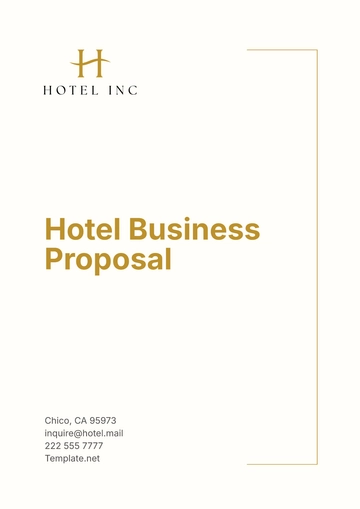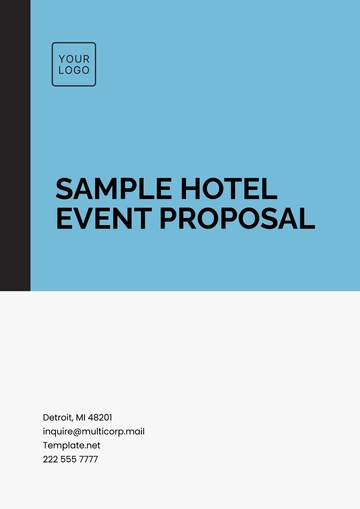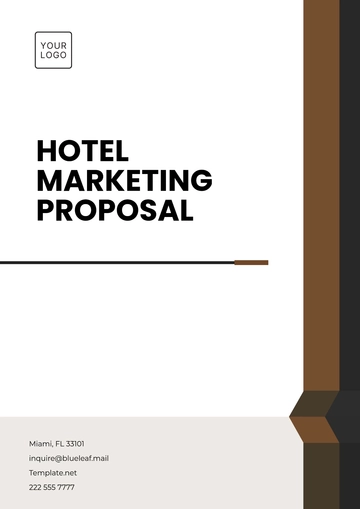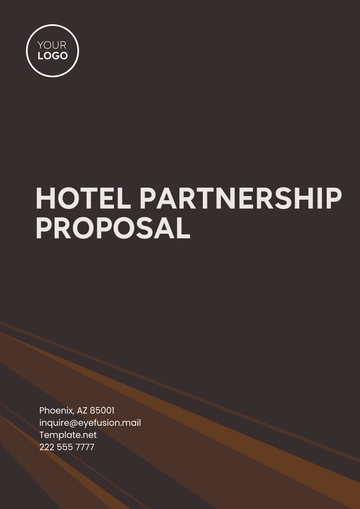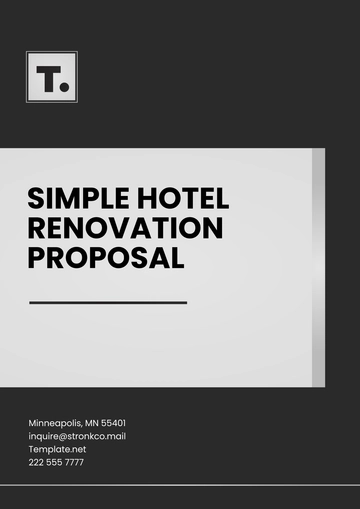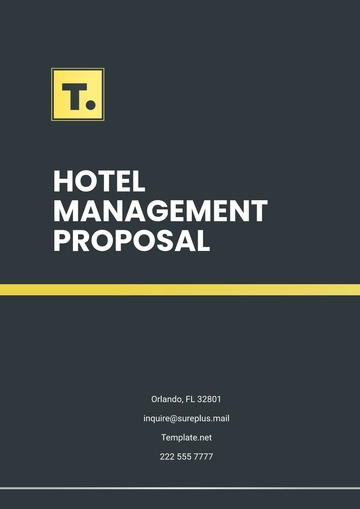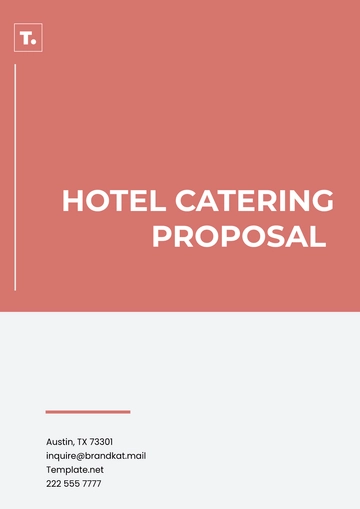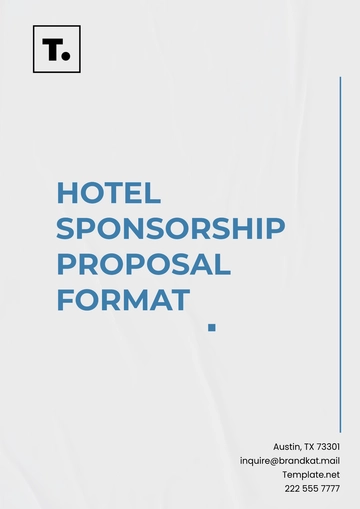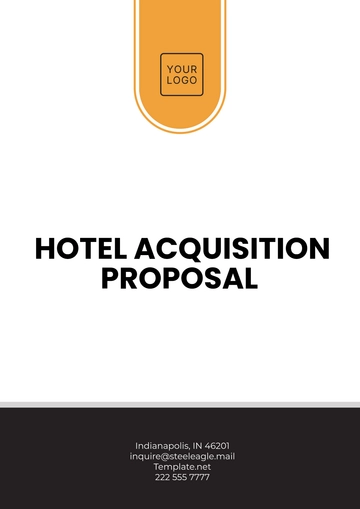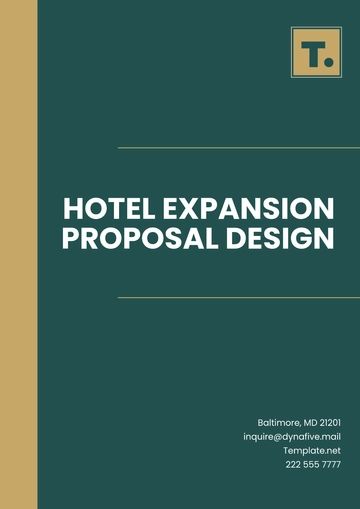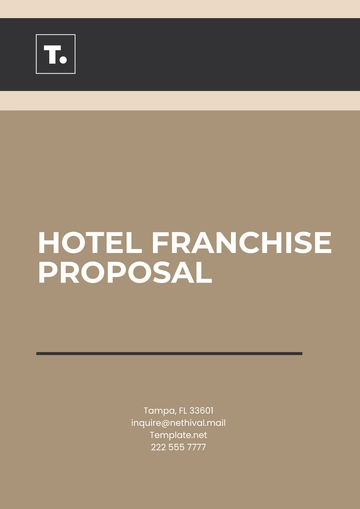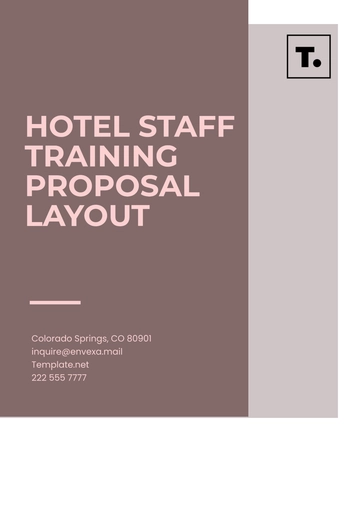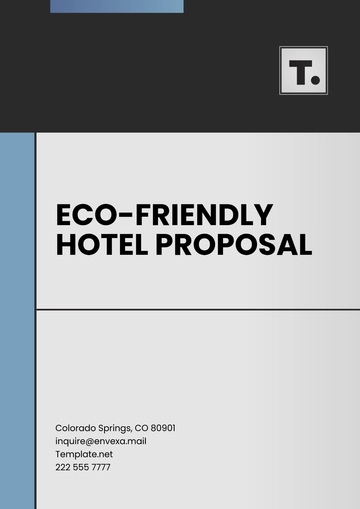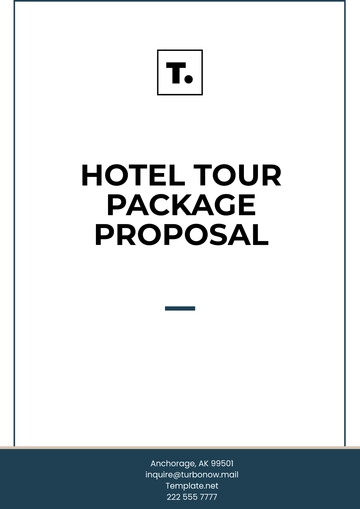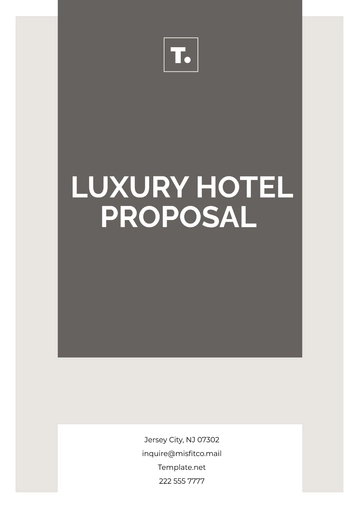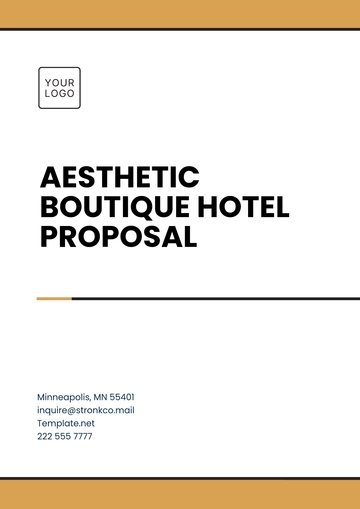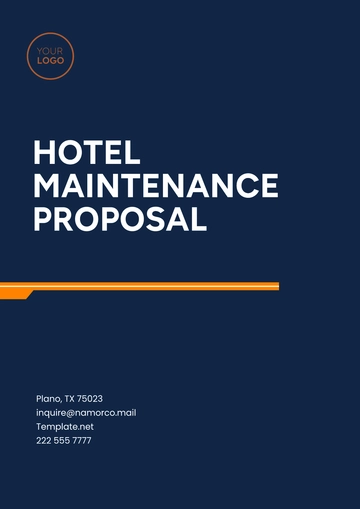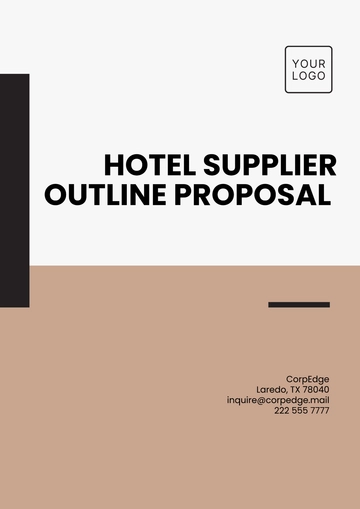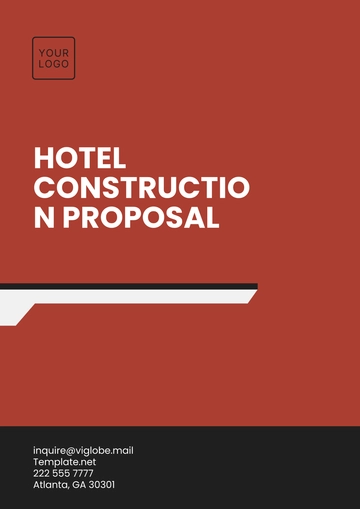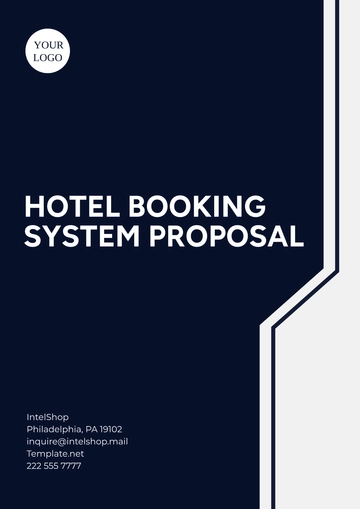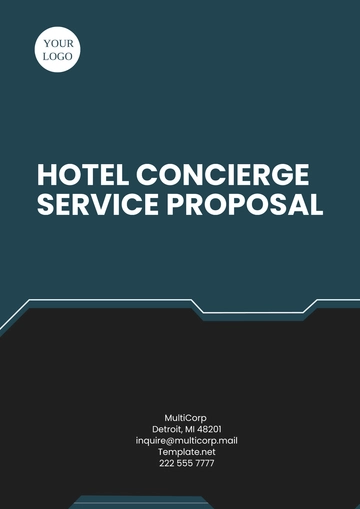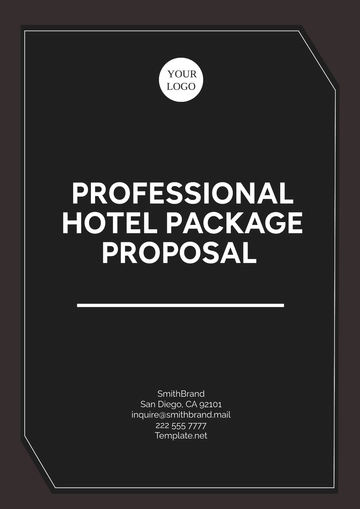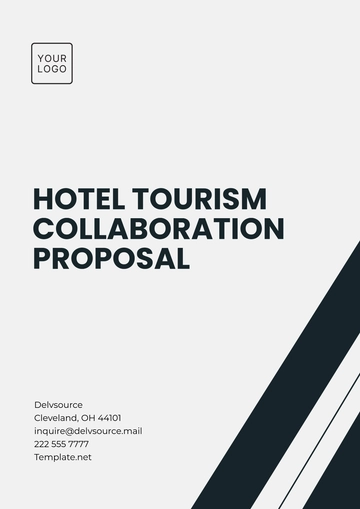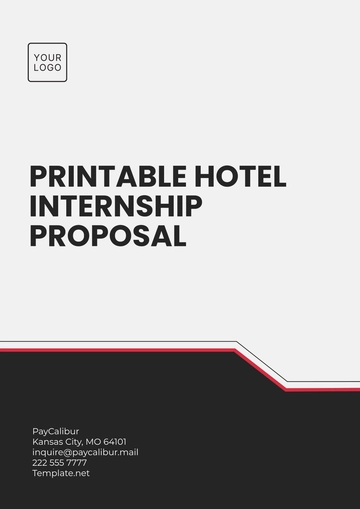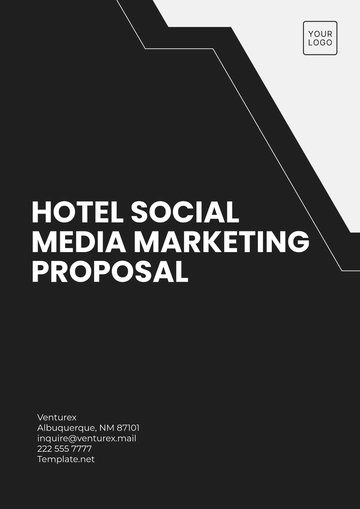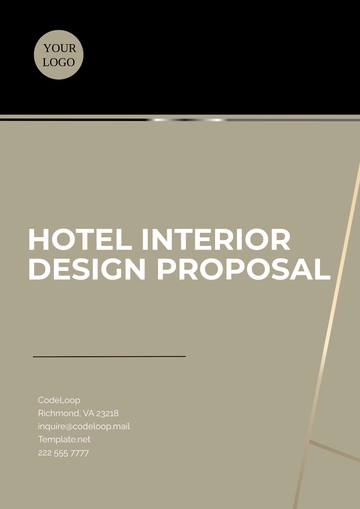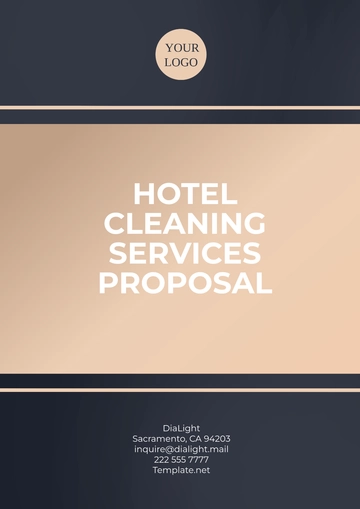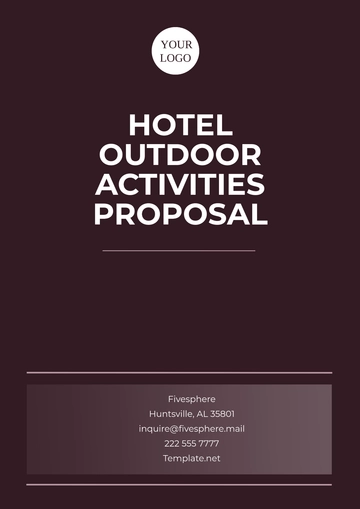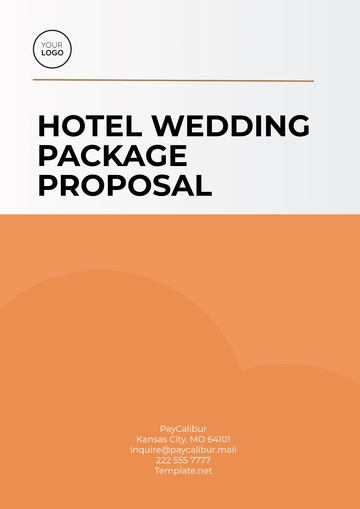Free Hotel Expansion Proposal Design
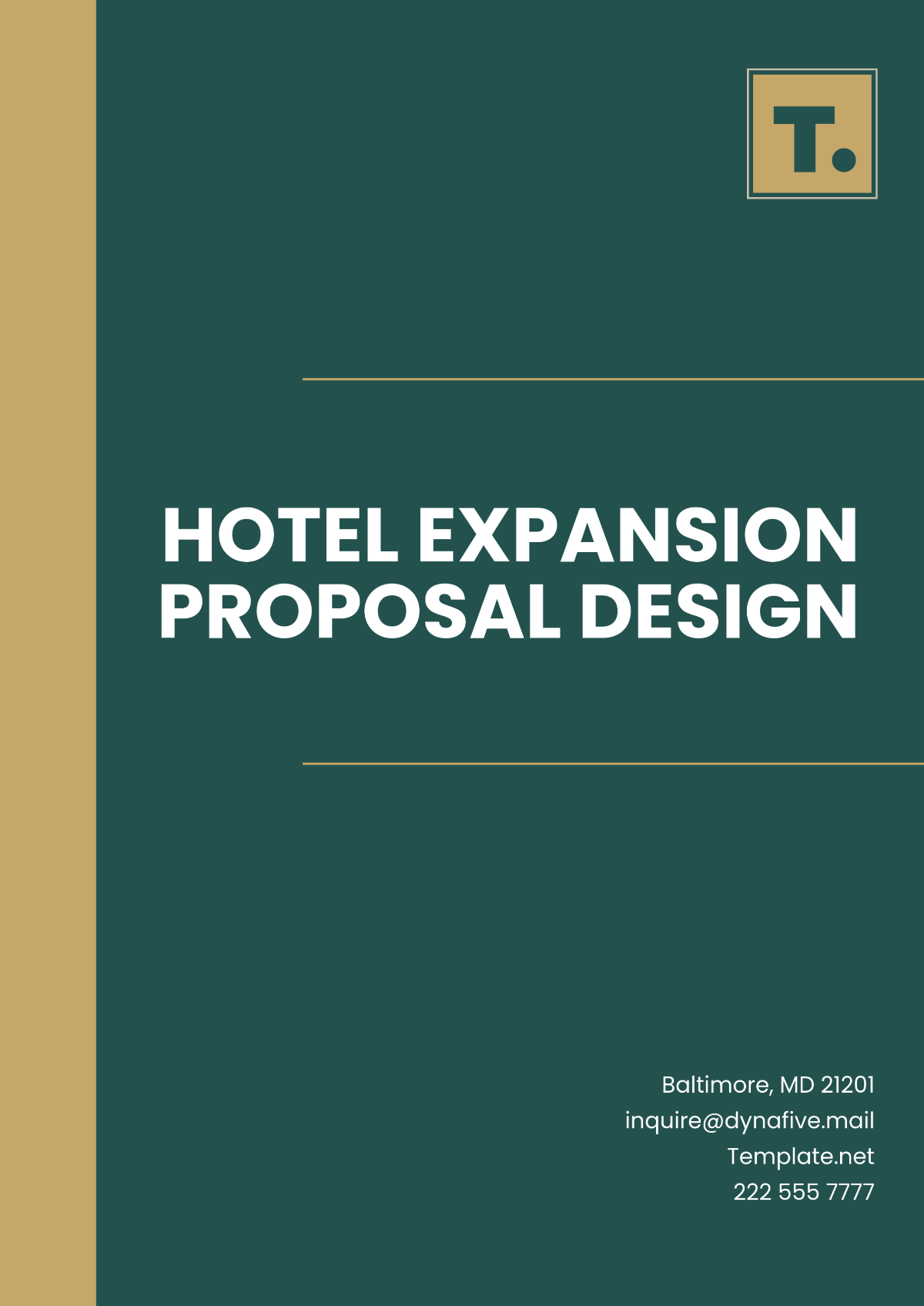
Proposal Date: January 1, 2085
Prepared for: Horizon Heights Hotel
Prepared by: [Your Name]
Location: 1234 Sunset Blvd, Cityville, USA
1. Executive Summary
A. Overview:
This proposal outlines the planned expansion of Horizon Heights Hotel, aimed at increasing the hotel’s capacity to meet growing demand while enhancing guest experiences. The expansion will include 100 additional luxury rooms, new event spaces, and upgraded facilities, positioning the hotel as the leading luxury destination in Cityville.
B. Project Objectives:
Increase room capacity from 200 to 300, catering to both business and leisure travelers.
Add a full-service spa, wellness center, and conference facilities to meet the needs of corporate clients.
Enhance the hotel’s position in the market by introducing an eco-friendly design, improving sustainability, and incorporating advanced technologies.
C. Timeline:
Start Date: June 1, 2085
Completion Date: December 31, 2086
Key Milestones:
Design Phase Completion: March 1, 2085
Construction Phase Start: June 1, 2085
Grand Opening: January 15, 2087
D. Budget Overview:
The total estimated cost for the expansion is $45 million, covering construction, permits, new furnishings, technology, and labor.
Construction Costs: $30 million
Furnishings & Equipment: $5 million
Marketing & Pre-launch Costs: $3 million
Contingency Fund: $7 million
2. Background and Need for Expansion
Current Hotel Overview:
Horizon Heights Hotel currently offers 200 rooms and a variety of services, including a restaurant, gym, and business center. With an average occupancy rate of 85%, the hotel has seen consistent growth in bookings over the past five years, particularly from business travelers and event planners.Market Analysis:
The local hotel market in Cityville is growing rapidly, with increasing demand from both the leisure and corporate sectors. Competitors in the area are primarily mid-range hotels, leaving a significant opportunity for Horizon Heights Hotel to capture a higher-end market. Our expanded facilities will allow us to target a broader clientele, including international tourists, business conferences, and upscale weddings.Challenges:
Despite strong demand, Horizon Heights Hotel has faced challenges such as limited meeting space for corporate clients and insufficient room capacity during peak seasons. Our expansion will address these issues, helping us compete more effectively in the luxury market.
3. Expansion Plan
Project Scope:
Additional Rooms: 100 luxury rooms, including 10 executive suites and 5 penthouse suites.
New Facilities:
Full-service spa and wellness center
Two large conference rooms and three smaller meeting rooms
Expanded restaurant and bar area with an outdoor terrace
Rooftop event space with panoramic views
Design Concept: Modern, sleek architecture combined with eco-friendly elements such as green roofs and energy-efficient systems.
Location and Site Plan:
The expansion will take place on the currently underutilized eastern wing of the hotel grounds, adjacent to the existing parking area. The new facilities will integrate seamlessly with the current building, with ample green space and modern landscaping to complement the new structures.Sustainability Goals:
The expansion will feature solar panels, water conservation systems, and energy-efficient lighting. The hotel’s new wellness center will offer eco-friendly spa treatments, using sustainable products and technologies.Construction Plan:
Phase 1: Site preparation, foundation, and structural work (June 1, 2085 – September 30, 2085)
Phase 2: Interior construction, including rooms and amenities (October 1, 2085 – April 30, 2086)
Phase 3: Final finishing, landscaping, and testing of systems (May 1, 2086 – December 31, 2086)
4. Market and Financial Analysis
Target Market:
The expansion is designed to attract high-end business travelers, international tourists, and event organizers. The addition of large meeting rooms and upscale amenities will appeal to corporate clients, while the luxury suites and wellness center will target leisure travelers looking for an exclusive experience.Revenue Projections:
Rooms: With the additional 100 rooms, we expect an increase in revenue of approximately $5 million annually, based on an average room rate of $250 and an occupancy rate of 80%.
Events: The expanded meeting and event spaces will generate an additional $2 million annually, with high demand for conferences, weddings, and corporate retreats.
Spa and Wellness: The new wellness center is expected to generate an additional $1.5 million annually.
ROI (Return on Investment):
The expected return on investment is 15% annually, with a break-even point reached within 3 years after completion. The financial projections demonstrate a solid increase in revenue from both room bookings and expanded amenities.
5. Design and Architectural Vision
Architectural Design:
The expansion will feature contemporary, clean lines with an emphasis on natural light and open spaces. The additional rooms will be designed with floor-to-ceiling windows to offer guests panoramic views of Cityville. The conference rooms and wellness center will be fitted with state-of-the-art technology, including high-definition video conferencing systems.Interior Design:
The interior will focus on comfort and luxury, using high-quality materials like marble, wood, and bespoke furniture. The rooms will feature spacious layouts with luxury amenities such as oversized bathrooms, smart TVs, and high-speed internet.Accessibility Features:
All new rooms and facilities will be fully accessible to guests with disabilities, including wide doors, ramps, and wheelchair-accessible bathrooms.
6. Operational Considerations
Staffing Needs:
The expansion will require an additional 80 full-time employees, including hotel management, hospitality staff, maintenance workers, and spa professionals. A new training program will be developed to ensure the staff provides top-tier service from day one.Technology Integration:
The hotel will introduce smart room technology, allowing guests to control lighting, temperature, and entertainment systems via a mobile app. Additionally, a digital check-in system will be implemented to streamline guest arrivals.Guest Services and Experience:
A concierge service will be available 24/7, offering personalized recommendations for guests. A new loyalty program will be introduced to reward frequent guests with exclusive benefits.
7. Marketing and Promotion Strategy
Launch Campaign:
A multi-channel marketing campaign will kick off six months before the grand opening, leveraging social media platforms, local partnerships, and influencer collaborations. VIP events will be hosted to introduce the new facilities to potential clients and media representatives.Brand Positioning:
The expansion will position Horizon Heights Hotel as the premier luxury hotel in Cityville, with a focus on sustainability, advanced technology, and exceptional guest experiences.
8. Risk Management and Contingency Plan
Potential Risks:
Delays in construction due to unforeseen weather conditions or supply chain issues.
Budget overruns due to rising material costs.
Changes in market conditions or competition.
Mitigation Strategies:
We will maintain a flexible construction schedule and work closely with reliable contractors.
A 10% contingency fund has been set aside to manage unexpected costs.
Regular market assessments will be conducted to adjust strategies as needed.
Contingency Plan:
The project will be divided into smaller phases, with an emphasis on completing key areas first (e.g., guest rooms and event spaces) to ensure revenue generation even if there are delays.
9. Approval and Next Steps
Approval Process:
The proposal will be submitted for approval to the hotel’s board of directors, local authorities, and investors by February 1, 2085. Once approved, we will begin the design phase and finalize contracts with contractors.Action Items:
Submit the formal proposal for approval (February 1, 2085).
Finalize design and architecture (March 1, 2085).
Begin construction (June 1, 2085).
- 100% Customizable, free editor
- Access 1 Million+ Templates, photo’s & graphics
- Download or share as a template
- Click and replace photos, graphics, text, backgrounds
- Resize, crop, AI write & more
- Access advanced editor
Plan your hotel's growth with Template.net's Hotel Expansion Proposal Design Template. This editable and customizable template is editable in our Ai Editor Tool, making it easy to create persuasive expansion proposals that align with your vision.
You may also like
- Business Proposal
- Research Proposal
- Proposal Request
- Project Proposal
- Grant Proposal
- Photography Proposal
- Job Proposal
- Budget Proposal
- Marketing Proposal
- Branding Proposal
- Advertising Proposal
- Sales Proposal
- Startup Proposal
- Event Proposal
- Creative Proposal
- Restaurant Proposal
- Blank Proposal
- One Page Proposal
- Proposal Report
- IT Proposal
- Non Profit Proposal
- Training Proposal
- Construction Proposal
- School Proposal
- Cleaning Proposal
- Contract Proposal
- HR Proposal
- Travel Agency Proposal
- Small Business Proposal
- Investment Proposal
- Bid Proposal
- Retail Business Proposal
- Sponsorship Proposal
- Academic Proposal
- Partnership Proposal
- Work Proposal
- Agency Proposal
- University Proposal
- Accounting Proposal
- Real Estate Proposal
- Hotel Proposal
- Product Proposal
- Advertising Agency Proposal
- Development Proposal
- Loan Proposal
- Website Proposal
- Nursing Home Proposal
- Financial Proposal
- Salon Proposal
- Freelancer Proposal
- Funding Proposal
- Work from Home Proposal
- Company Proposal
- Consulting Proposal
- Educational Proposal
- Construction Bid Proposal
- Interior Design Proposal
- New Product Proposal
- Sports Proposal
- Corporate Proposal
- Food Proposal
- Property Proposal
- Maintenance Proposal
- Purchase Proposal
- Rental Proposal
- Recruitment Proposal
- Social Media Proposal
- Travel Proposal
- Trip Proposal
- Software Proposal
- Conference Proposal
- Graphic Design Proposal
- Law Firm Proposal
- Medical Proposal
- Music Proposal
- Pricing Proposal
- SEO Proposal
- Strategy Proposal
- Technical Proposal
- Coaching Proposal
- Ecommerce Proposal
- Fundraising Proposal
- Landscaping Proposal
- Charity Proposal
- Contractor Proposal
- Exhibition Proposal
- Art Proposal
- Mobile Proposal
- Equipment Proposal
- Student Proposal
- Engineering Proposal
- Business Proposal
