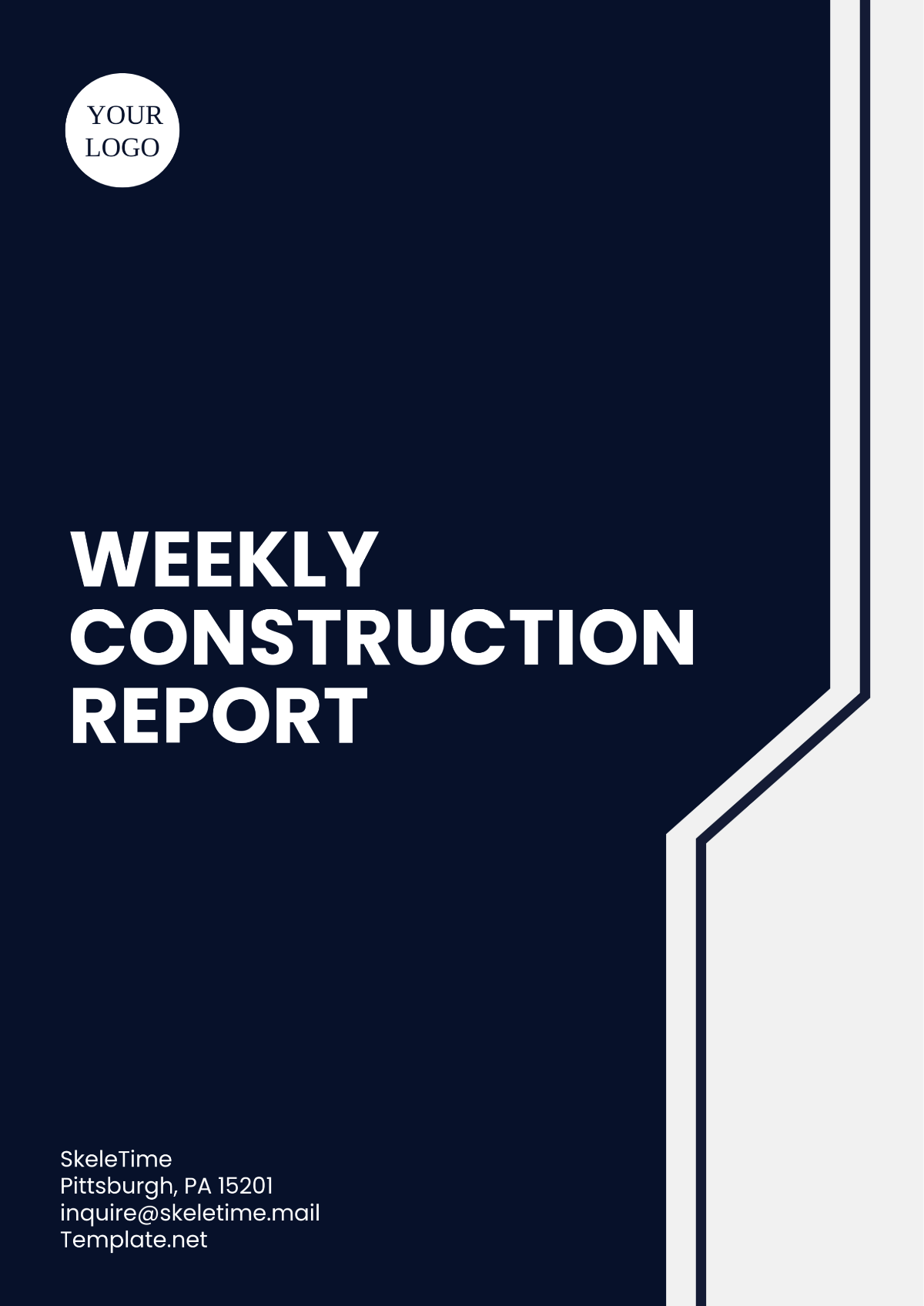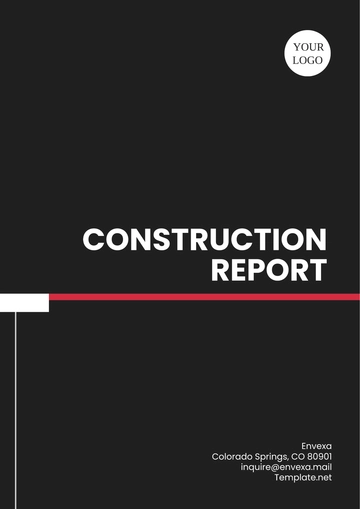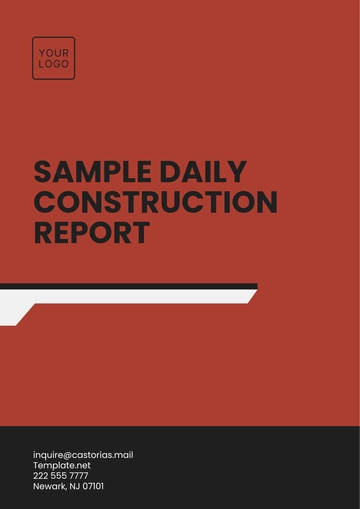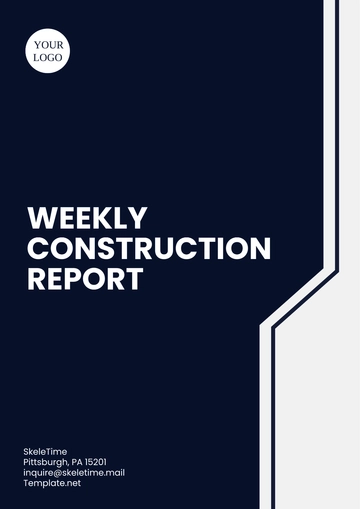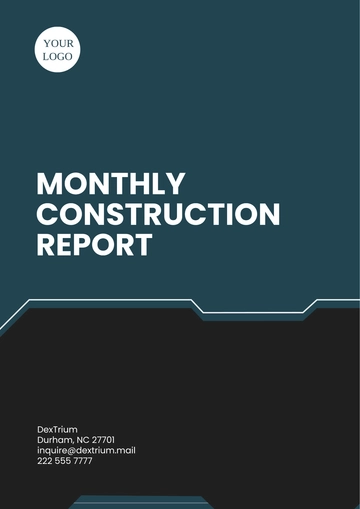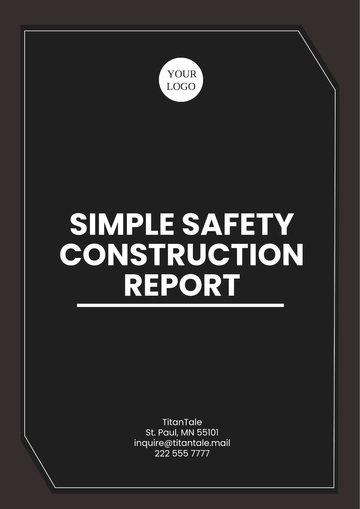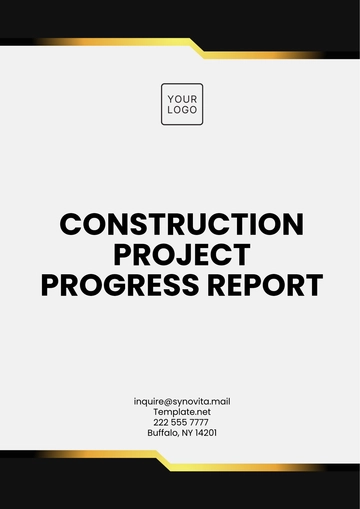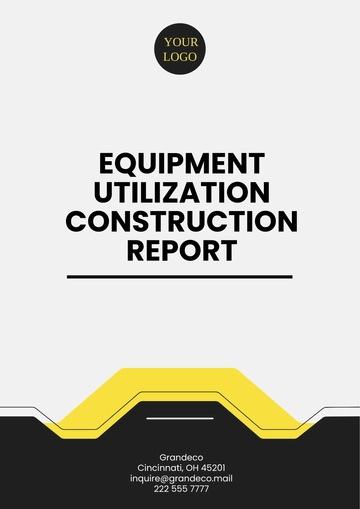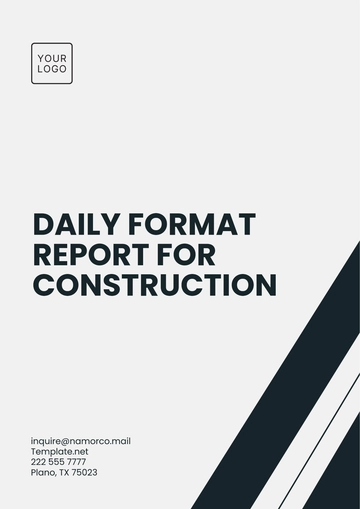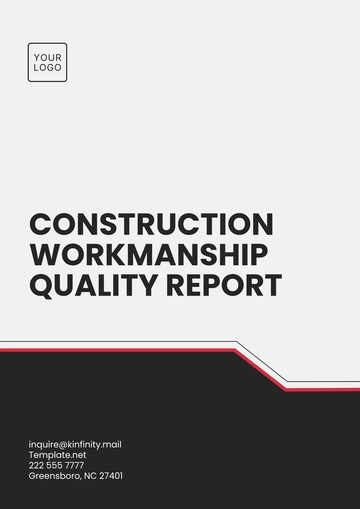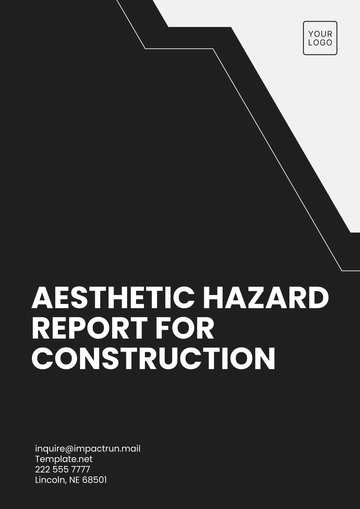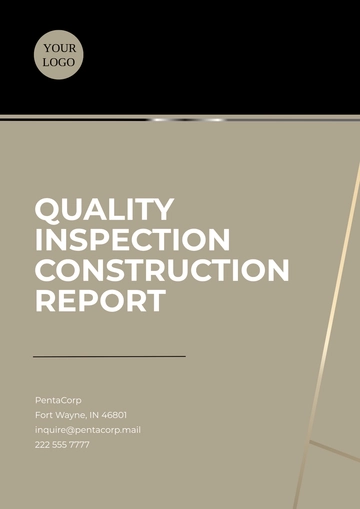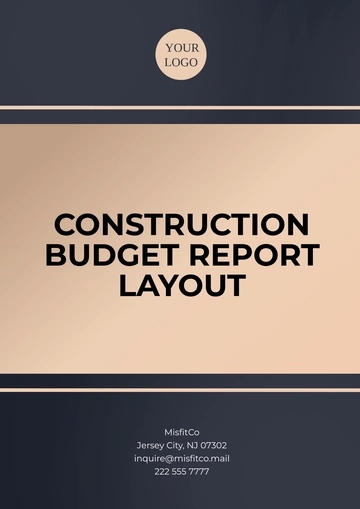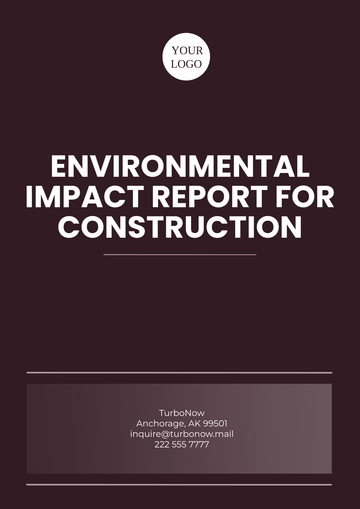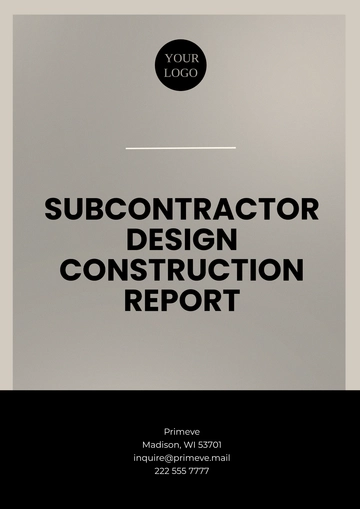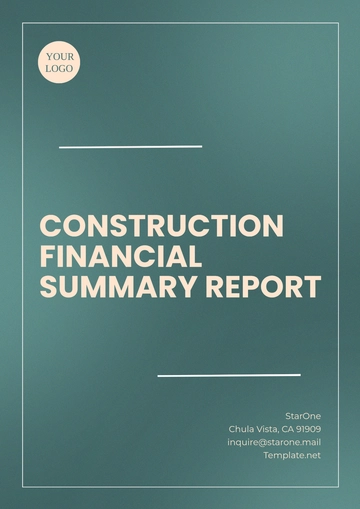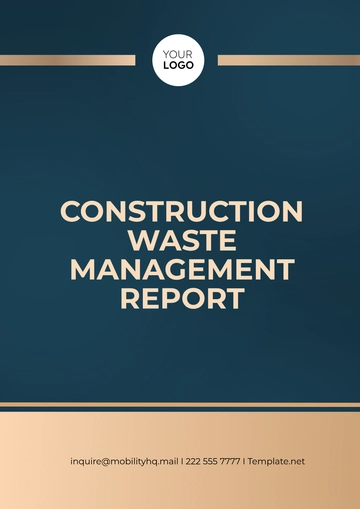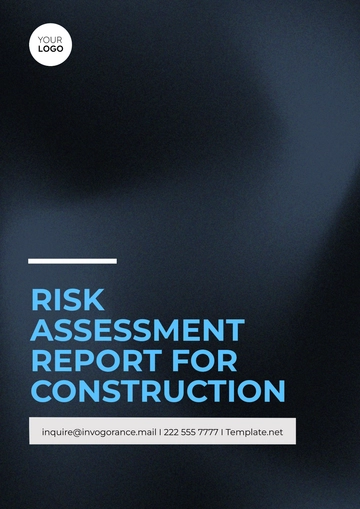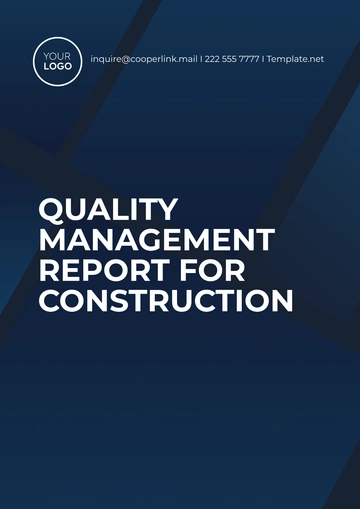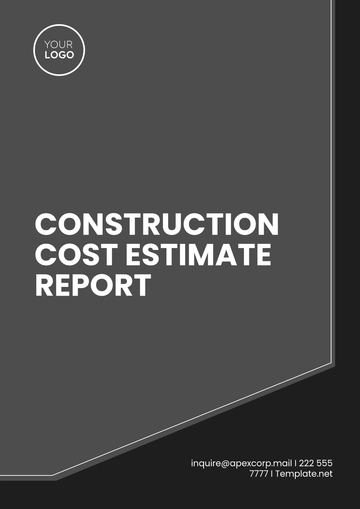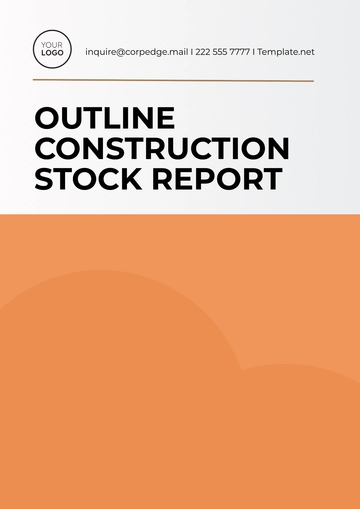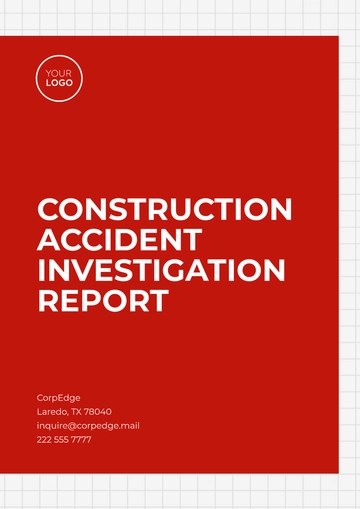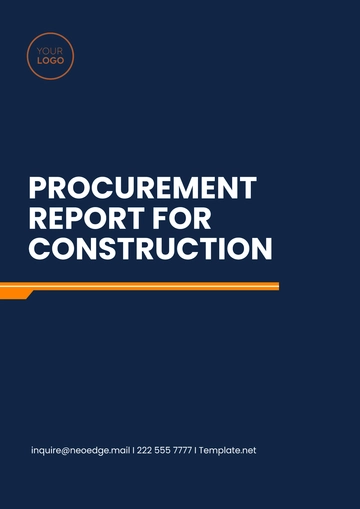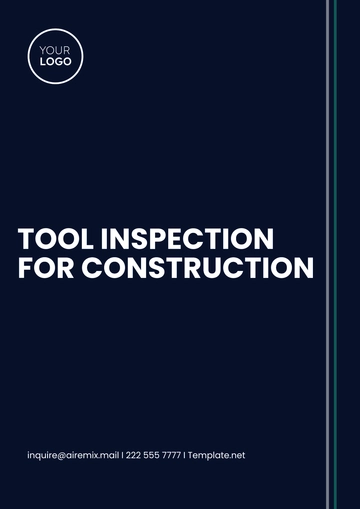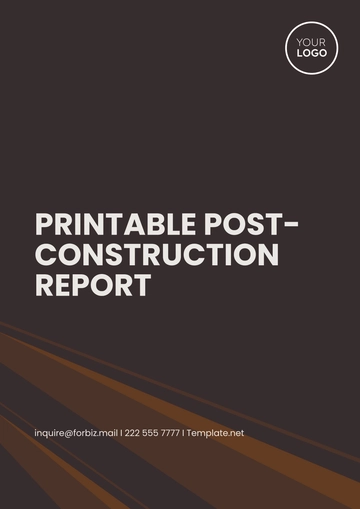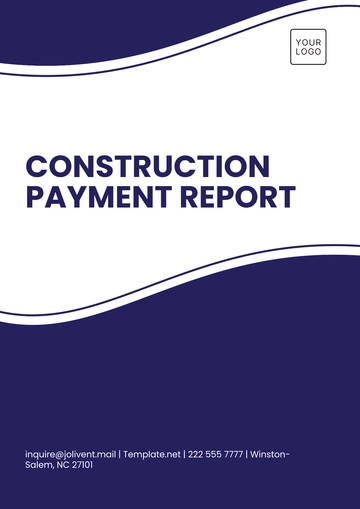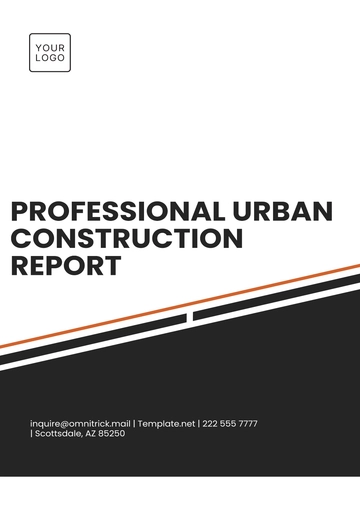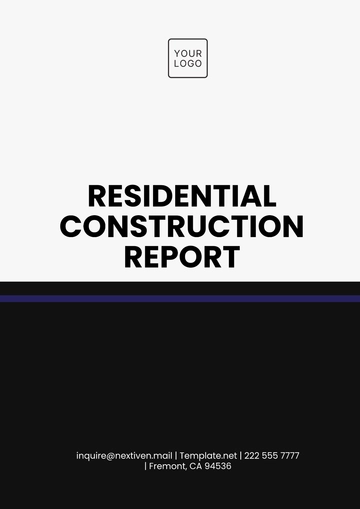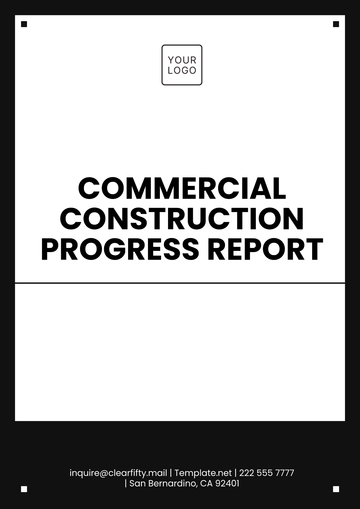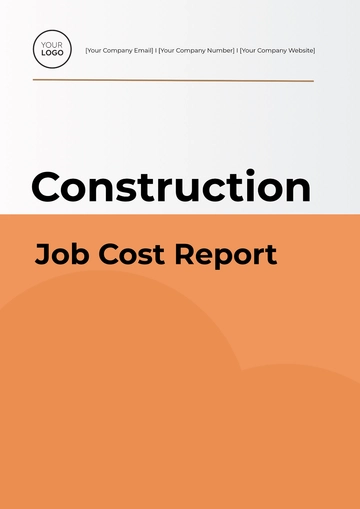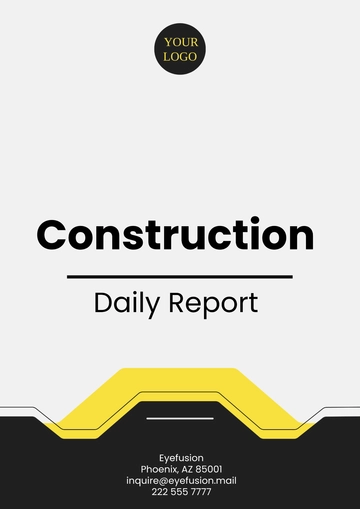Weekly Construction Report
I. Project Details
Project Name: Oakwood Residential Complex
Location: 1234 Elm Street, Springfield, IL
Reporting Period: December 18, 2050 - December 24, 2050
Prepared By: [YOUR NAME], Site Supervisor
Project Manager: Jane Smith, PMP
Client: Greenfield Developers Inc.
II. Work Completed
A. Structural Work
Completed the foundation pouring for Building A, involving 200 cubic yards of concrete. The process was supervised by certified engineers to ensure compliance with design specifications.
Installed steel framework for Building B’s first floor, including 50 structural beams. Inspections confirmed alignment and load-bearing capacity.
B. Electrical and Plumbing
Rough-in plumbing was completed for Building A, covering all planned water and waste systems. This included 1,500 linear feet of piping.
Initial electrical wiring was installed in common areas of Building B, including main hallways and lobby areas, with all circuits tested for functionality.
C. Landscaping
III. Work in Progress
A. Structural Work
Bricklaying for Building A’s first floor walls is 60% complete, using 2,000 red bricks sourced from local suppliers.
Concrete slabs for Building B’s second floor are being poured. Expected completion by December 26, 2050.
B. Electrical and Plumbing
Testing of plumbing systems in Building A is ongoing. Preliminary results indicate no leaks or pressure issues.
Conduit installation in Building B is 40% complete, with wiring for the second floor scheduled for next week.
IV. Issues and Delays
A. Weather Impact
B. Material Delays
C. Resource Shortages
D. Mitigation Actions
Adjusted schedules to prioritize indoor tasks such as electrical wiring and plumbing during adverse weather conditions.
Coordinated with suppliers for expedited shipping of HVAC units, including penalty clauses for further delays.
Enhanced recruitment efforts to address labor shortages, adding three temporary bricklayers to the team.
V. Safety Observations
A. Safety Incidents
Incident: On December 19, a worker sustained a minor hand injury while operating a nail gun.
Action Taken: The worker received immediate first aid, and their tasks were reassigned. Safety briefing conducted for all workers on proper tool handling procedures.
B. Compliance Measures
Weekly site inspection conducted by the safety officer. All workers were reminded to wear protective equipment, including gloves, helmets, and boots. No major violations were reported.
VI. Weather Conditions
Sunny Days: December 18, 19, 22
Rainy Days: December 20, 21
Temperature Range: 35°F (low) - 55°F (high)
Impact: Minimal disruption except for excavation delays.
VII. Equipment and Materials
A. Equipment Usage
Cranes: Utilized for placing steel beams for Building B’s framework. Operated in compliance with safety protocols.
Excavators: Deployed for landscaping tasks and utility trenching. Productivity increased by 15% compared to last week.
B. Material Updates
Steel: All beams received and used for Building B framework installation.
Concrete: Sufficient supply on hand for next week’s slab work.
Shortages: Electrical wiring reorder placed, with expected delivery on December 27, 2050.
VIII. Plans for Next Week
A. Structural Work
Begin roofing installation for Building A, to complete 50% of the roof by December 30, 2050.
Finalize concrete pouring for Building B’s second floor, ensuring proper curing and strength testing.
B. Electrical and Plumbing
Continue with electrical wiring installations in Building B, focusing on lighting fixtures and main panel connections.
Start HVAC installations for Building A if units arrive on schedule.
C. Landscaping
IX. Photos and Attachments
A. Photos
Foundation pouring for Building A, showing concrete compaction and leveling.
Steel framework installation for Building B, highlighting crane operations.
Worker safety briefing conducted on-site.
B. Attachments
Weekly inspection report.
Updated project timeline reflecting current progress and delays.
Supplier communication logs for HVAC units.
Construction Report Templates @ Template.net
