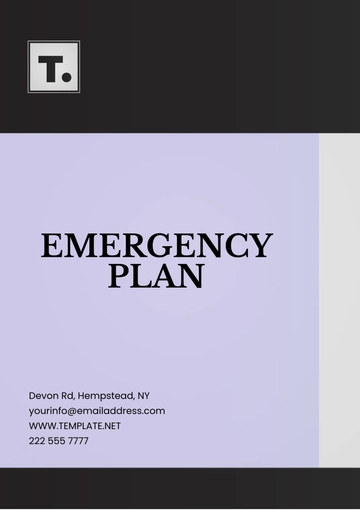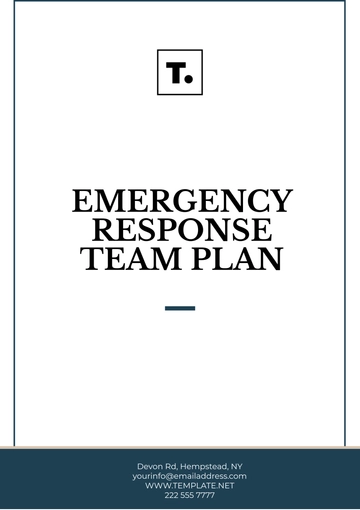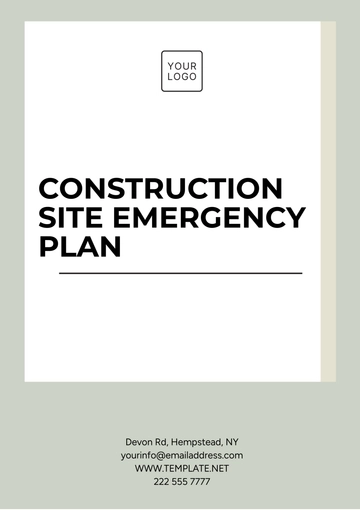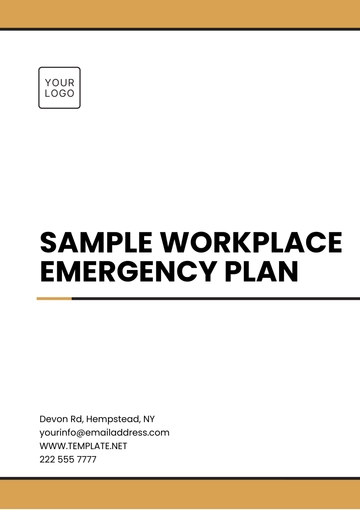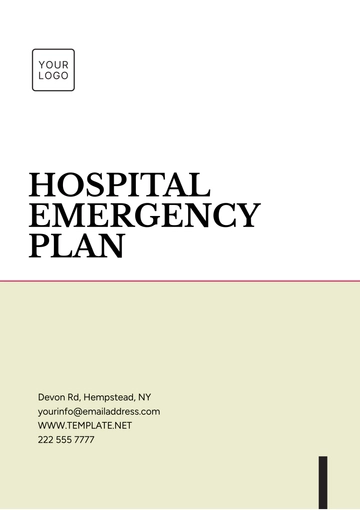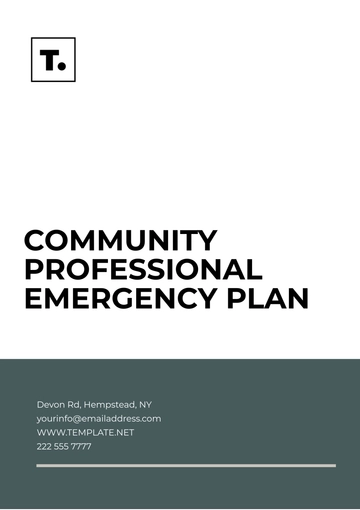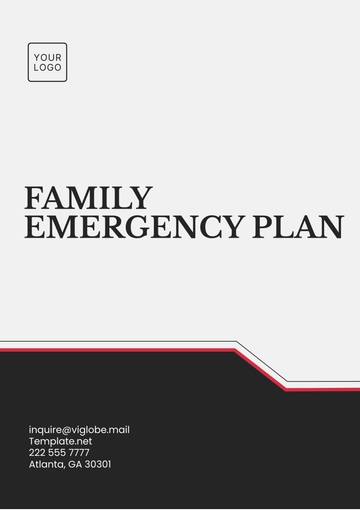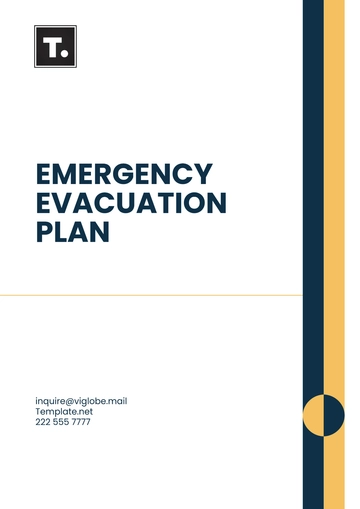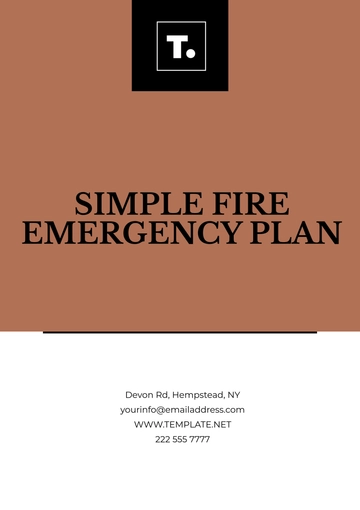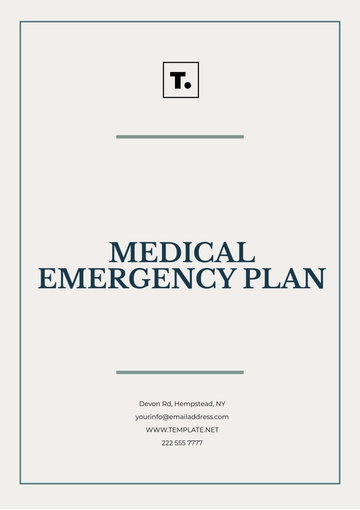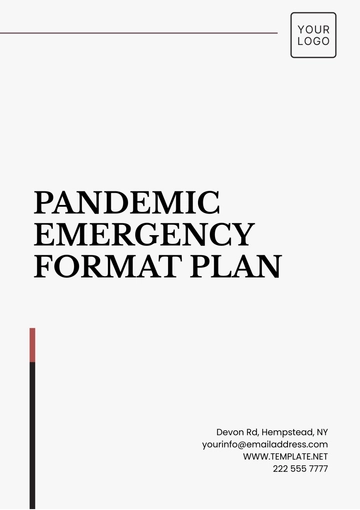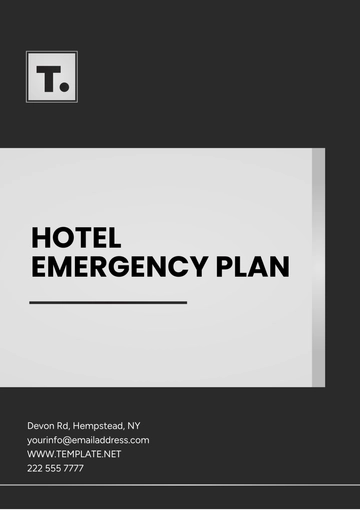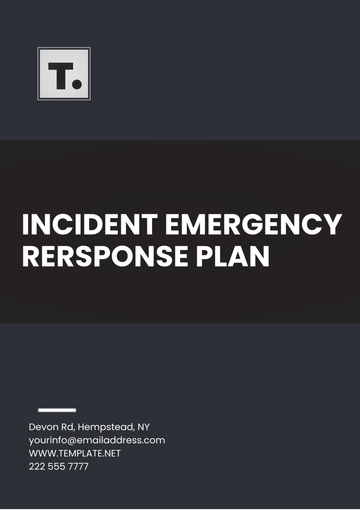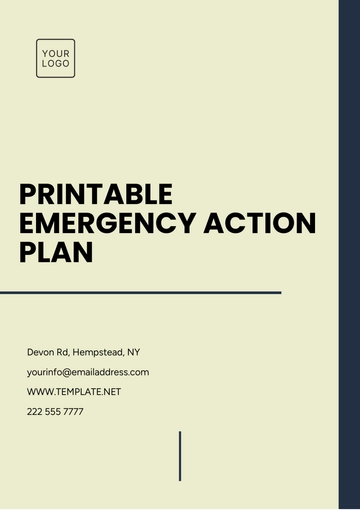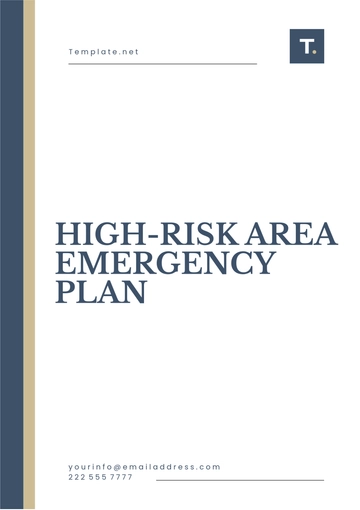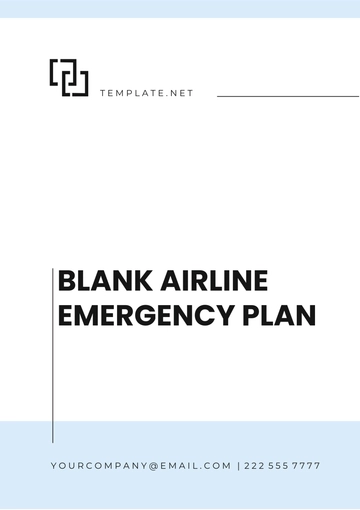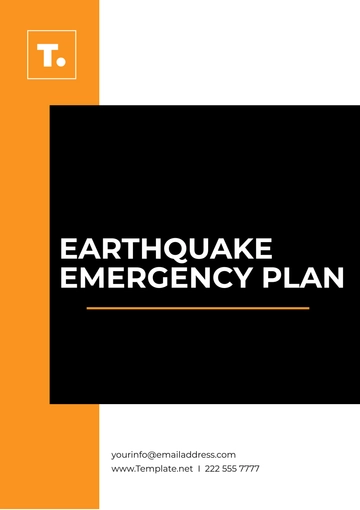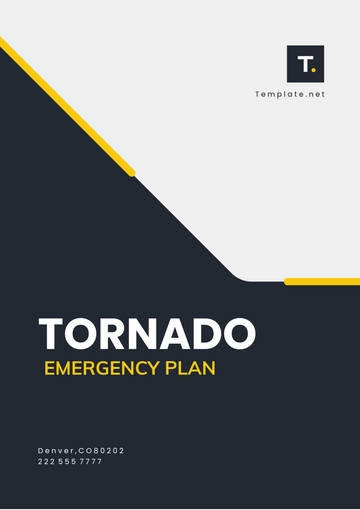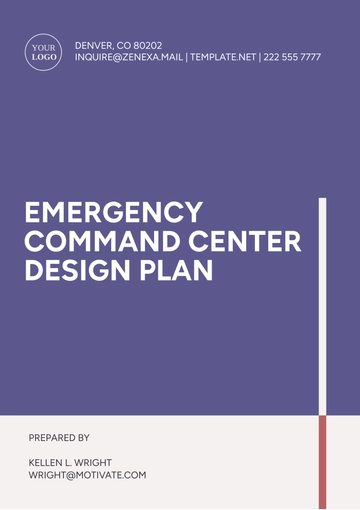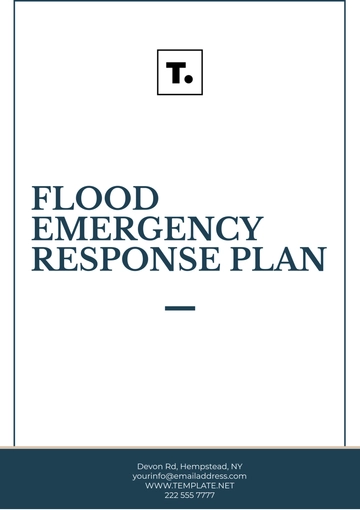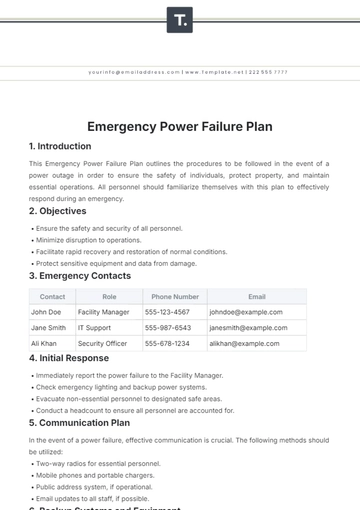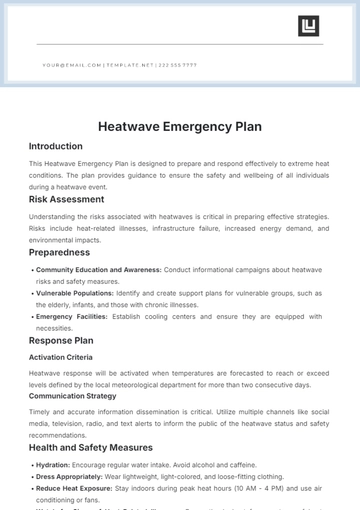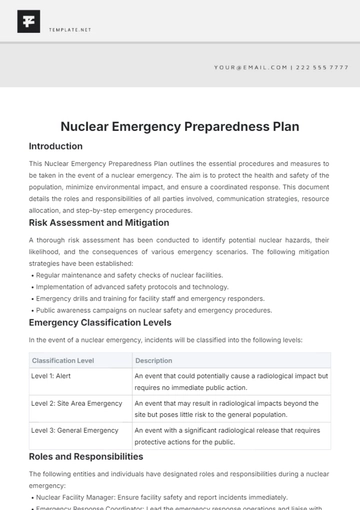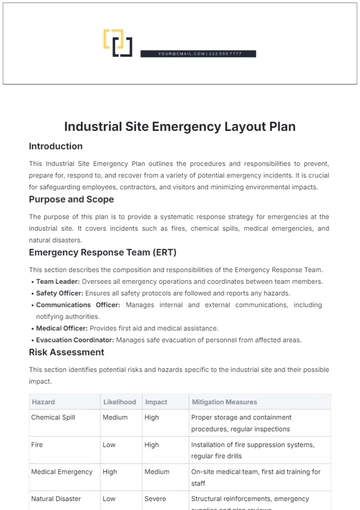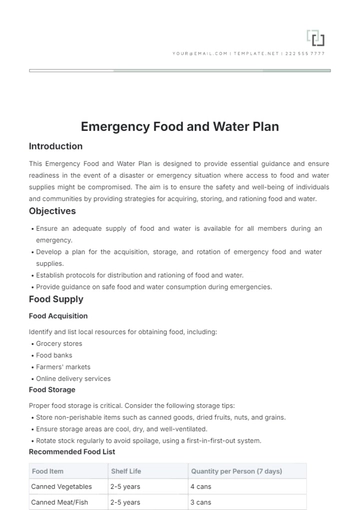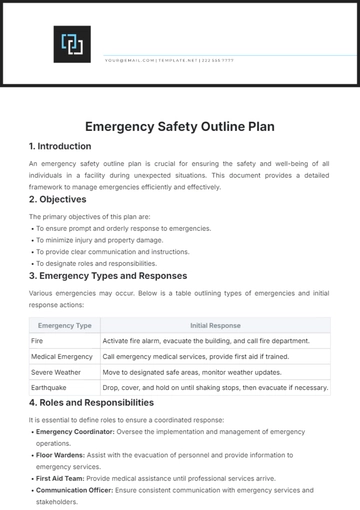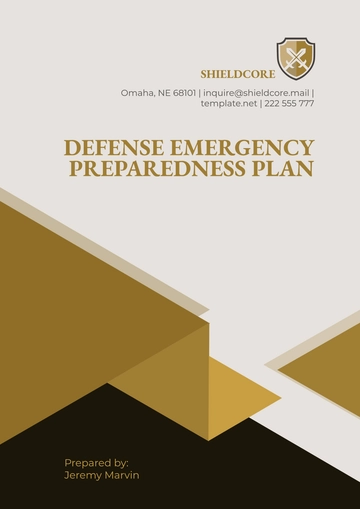Free Sample Fire Evacuation Plan
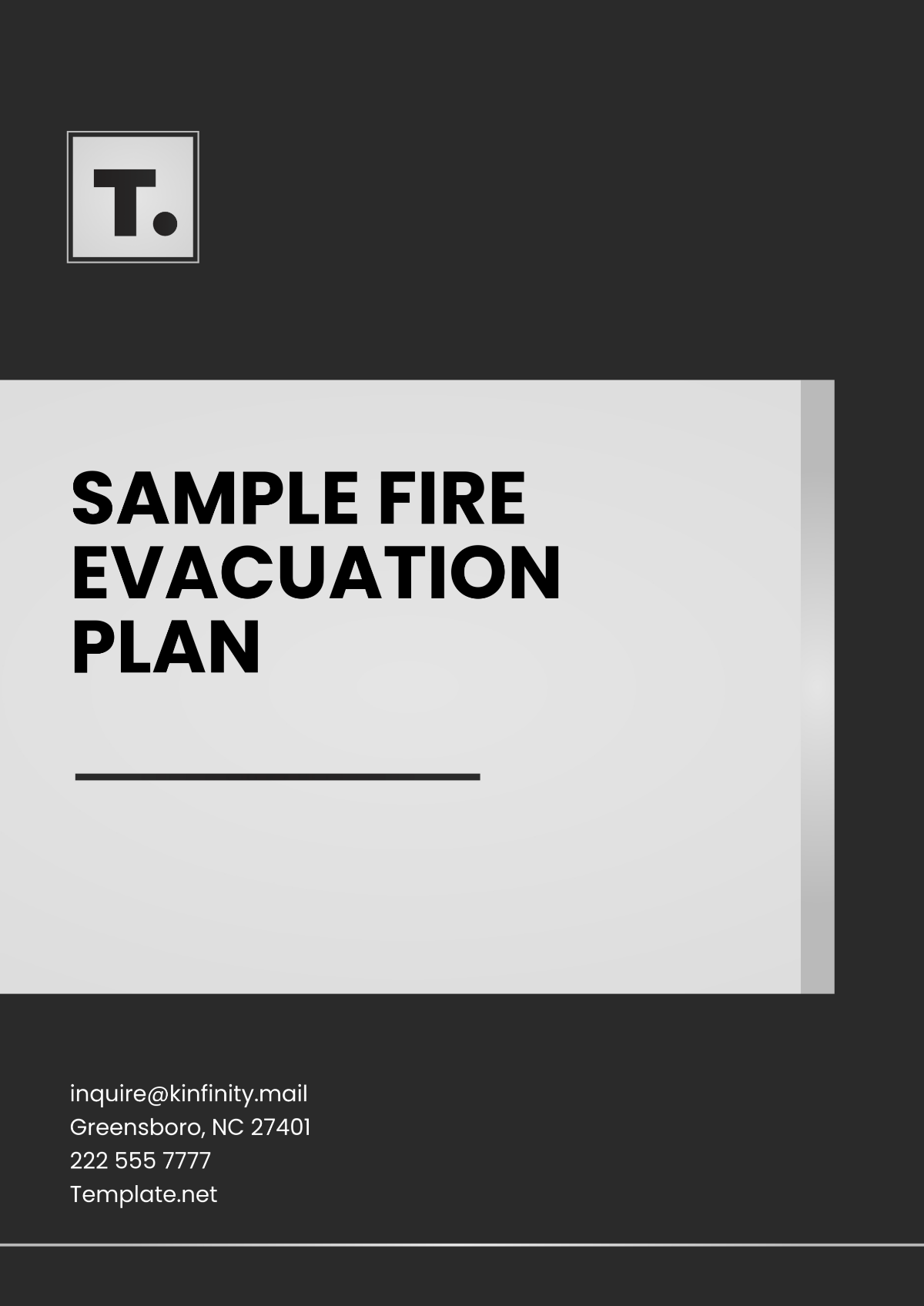
Prepared by: [Your Name]
I. Introduction
This Fire Evacuation Plan ensures the safety of all individuals at [Your Company Name], located at [Your Company Address]. It provides procedures for evacuation, communication, and fire safety equipment in the event of a fire emergency.
II. Objectives
Ensure safe evacuation for all personnel.
Minimize risks and injuries.
Maintain clear communication during emergencies.
Comply with fire safety regulations.
III. Evacuation Procedures
Alarm & Notification
Once the fire alarm is triggered, immediately proceed to the nearest exit.
Evacuation Routes
Floor | Primary Exit | Secondary Exit |
|---|---|---|
1st | Main Lobby Exit | Rear Staircase |
2nd | South Stairwell | East Exit |
3rd | West Exit | Central Staircase |
Assembly Points
Location | Description |
|---|---|
Assembly Point 1 | North Parking Lot |
Assembly Point 2 | East Side of Building |
IV. Roles and Responsibilities
Fire Wardens
Department | Fire Warden | Contact Number |
|---|---|---|
Administration | Jonatan Farrell | [Your Company Number] |
Marketing | Winona Harvey | [Your Company Number] |
IT Department | Beverly Haley | [Your Company Number] |
Special Needs Evacuation
Designated personnel will assist those requiring special assistance.
V. Communication Protocol
Internal
Notify [Your Name] at [Your Company Email] upon evacuation.
External
Contact the fire department at 222 555 7777.
VI. Fire Safety Equipment
Location | Type of Extinguisher |
|---|---|
Kitchen | Class K |
Electrical Room | Class C |
Lobby | Class A |
VII. Fire Drills
Fire drills will occur every six months. Reports will be submitted to [Your Name] for review.
VIII. Conclusion
Regular updates ensure the plan remains effective in emergencies.
- 100% Customizable, free editor
- Access 1 Million+ Templates, photo’s & graphics
- Download or share as a template
- Click and replace photos, graphics, text, backgrounds
- Resize, crop, AI write & more
- Access advanced editor
Ensure workplace safety with the Sample Fire Evacuation Plan Template offered by Template.net. Fully customizable, downloadable, and printable, this template provides clear, professional, and actionable fire evacuation procedures. Editable in our AI Editor Tool, it’s designed to meet safety regulations and save time. Prepare effectively with this reliable and user-friendly template.
You may also like
- Finance Plan
- Construction Plan
- Sales Plan
- Development Plan
- Career Plan
- Budget Plan
- HR Plan
- Education Plan
- Transition Plan
- Work Plan
- Training Plan
- Communication Plan
- Operation Plan
- Health And Safety Plan
- Strategy Plan
- Professional Development Plan
- Advertising Plan
- Risk Management Plan
- Restaurant Plan
- School Plan
- Nursing Home Patient Care Plan
- Nursing Care Plan
- Plan Event
- Startup Plan
- Social Media Plan
- Staffing Plan
- Annual Plan
- Content Plan
- Payment Plan
- Implementation Plan
- Hotel Plan
- Workout Plan
- Accounting Plan
- Campaign Plan
- Essay Plan
- 30 60 90 Day Plan
- Research Plan
- Recruitment Plan
- 90 Day Plan
- Quarterly Plan
- Emergency Plan
- 5 Year Plan
- Gym Plan
- Personal Plan
- IT and Software Plan
- Treatment Plan
- Real Estate Plan
- Law Firm Plan
- Healthcare Plan
- Improvement Plan
- Media Plan
- 5 Year Business Plan
- Learning Plan
- Marketing Campaign Plan
- Travel Agency Plan
- Cleaning Services Plan
- Interior Design Plan
- Performance Plan
- PR Plan
- Birth Plan
- Life Plan
- SEO Plan
- Disaster Recovery Plan
- Continuity Plan
- Launch Plan
- Legal Plan
- Behavior Plan
- Performance Improvement Plan
- Salon Plan
- Security Plan
- Security Management Plan
- Employee Development Plan
- Quality Plan
- Service Improvement Plan
- Growth Plan
- Incident Response Plan
- Basketball Plan
- Emergency Action Plan
- Product Launch Plan
- Spa Plan
- Employee Training Plan
- Data Analysis Plan
- Employee Action Plan
- Territory Plan
- Audit Plan
- Classroom Plan
- Activity Plan
- Parenting Plan
- Care Plan
- Project Execution Plan
- Exercise Plan
- Internship Plan
- Software Development Plan
- Continuous Improvement Plan
- Leave Plan
- 90 Day Sales Plan
- Advertising Agency Plan
- Employee Transition Plan
- Smart Action Plan
- Workplace Safety Plan
- Behavior Change Plan
- Contingency Plan
- Continuity of Operations Plan
- Health Plan
- Quality Control Plan
- Self Plan
- Sports Development Plan
- Change Management Plan
- Ecommerce Plan
- Personal Financial Plan
- Process Improvement Plan
- 30-60-90 Day Sales Plan
- Crisis Management Plan
- Engagement Plan
- Execution Plan
- Pandemic Plan
- Quality Assurance Plan
- Service Continuity Plan
- Agile Project Plan
- Fundraising Plan
- Job Transition Plan
- Asset Maintenance Plan
- Maintenance Plan
- Software Test Plan
- Staff Training and Development Plan
- 3 Year Plan
- Brand Activation Plan
- Release Plan
- Resource Plan
- Risk Mitigation Plan
- Teacher Plan
- 30 60 90 Day Plan for New Manager
- Food Safety Plan
- Food Truck Plan
- Hiring Plan
- Quality Management Plan
- Wellness Plan
- Behavior Intervention Plan
- Bonus Plan
- Investment Plan
- Maternity Leave Plan
- Pandemic Response Plan
- Succession Planning
- Coaching Plan
- Configuration Management Plan
- Remote Work Plan
- Self Care Plan
- Teaching Plan
- 100-Day Plan
- HACCP Plan
- Student Plan
- Sustainability Plan
- 30 60 90 Day Plan for Interview
- Access Plan
- Site Specific Safety Plan
