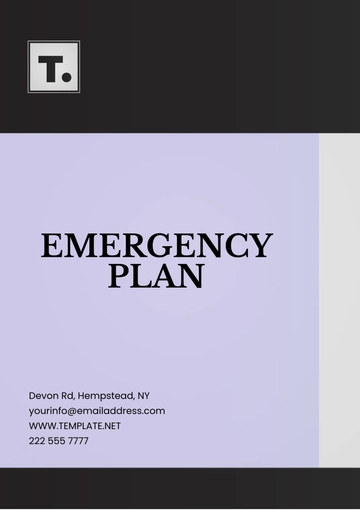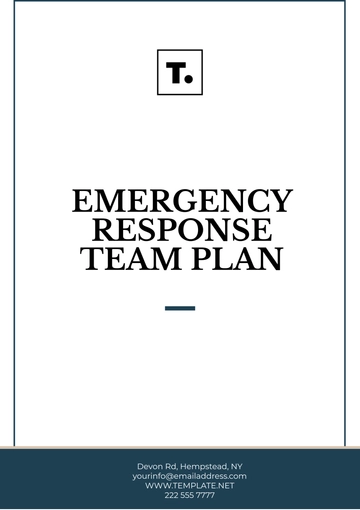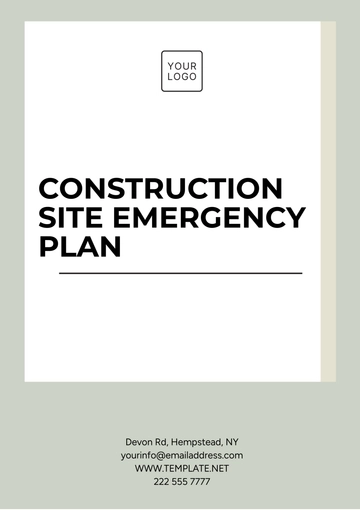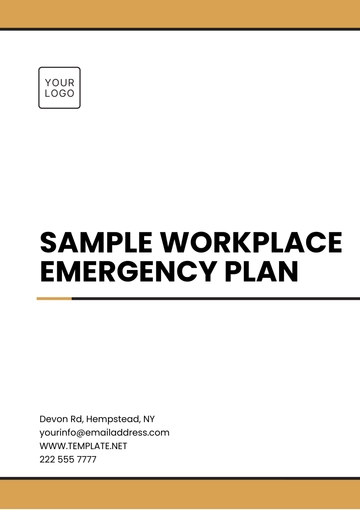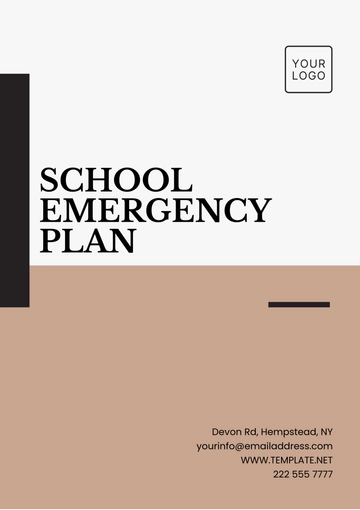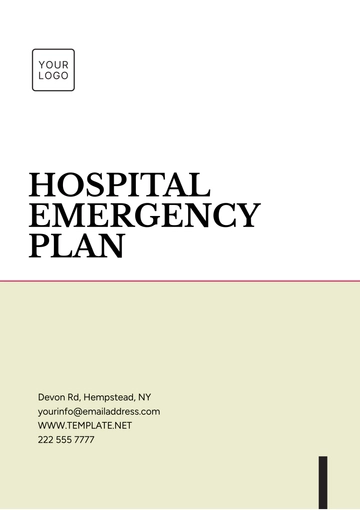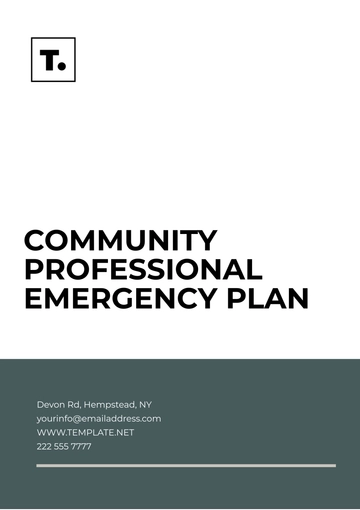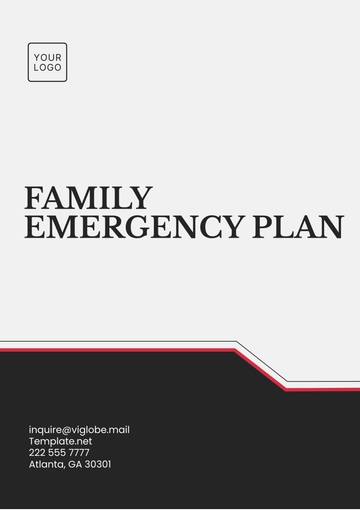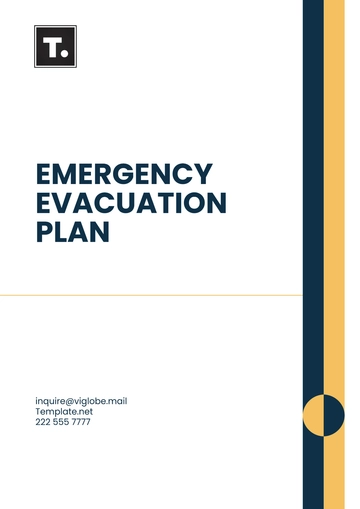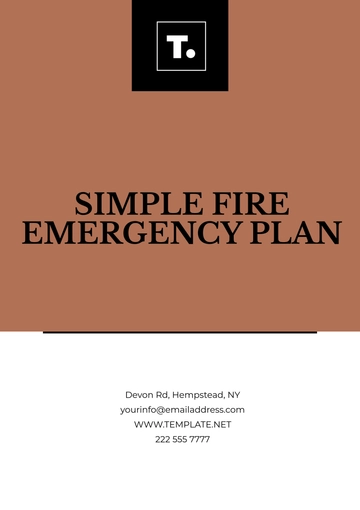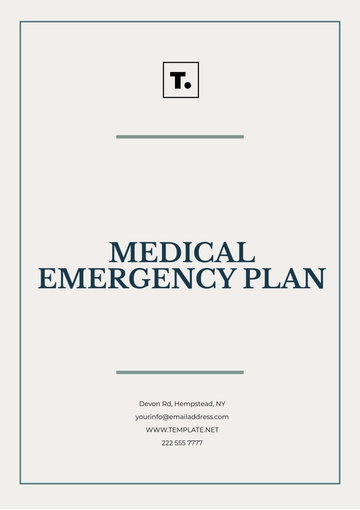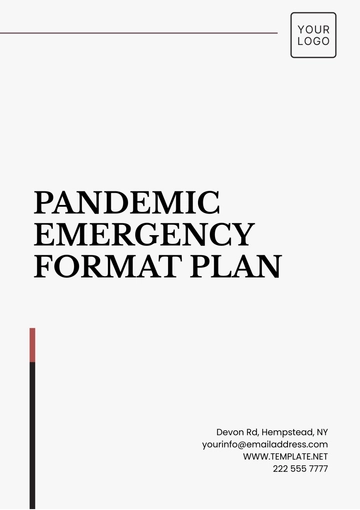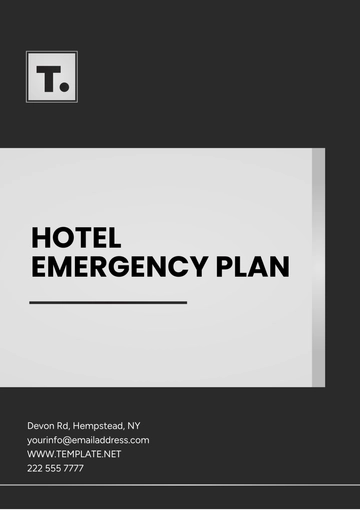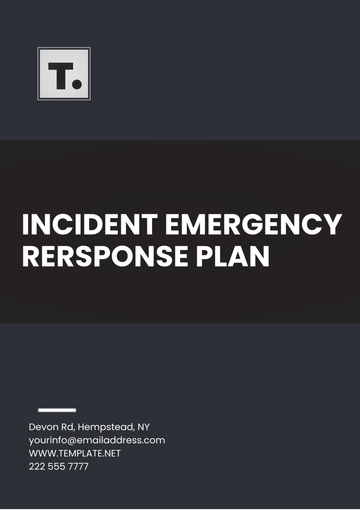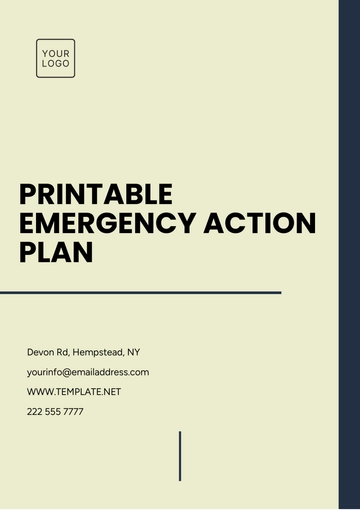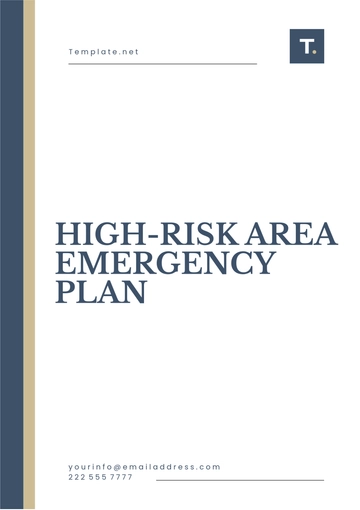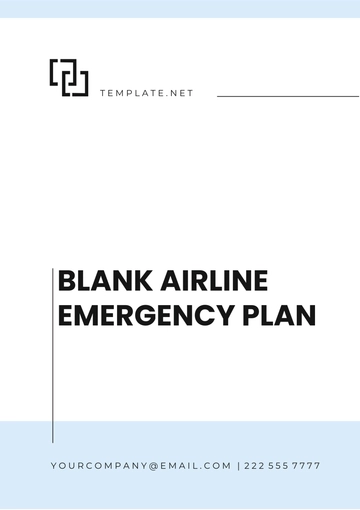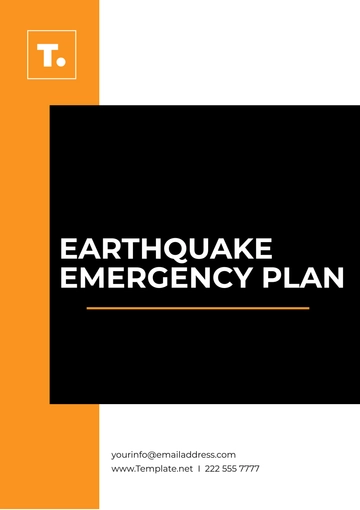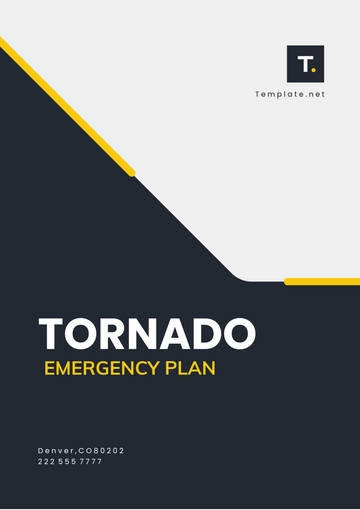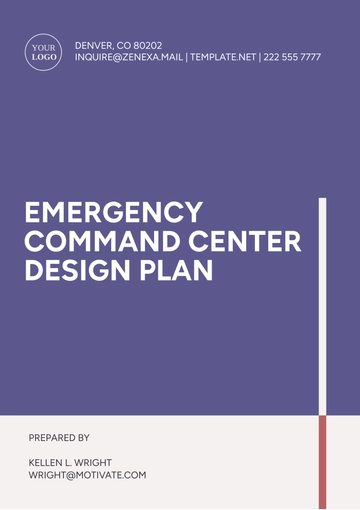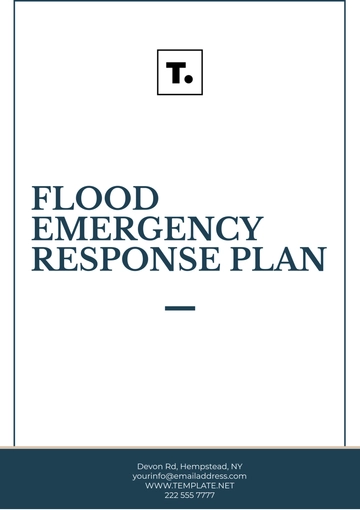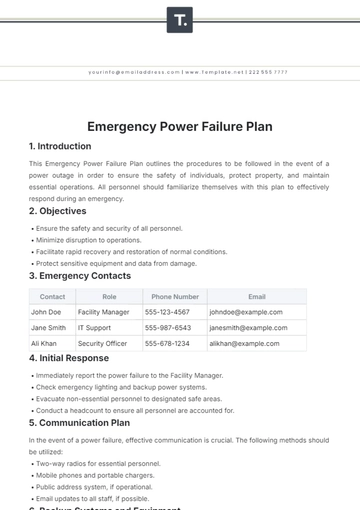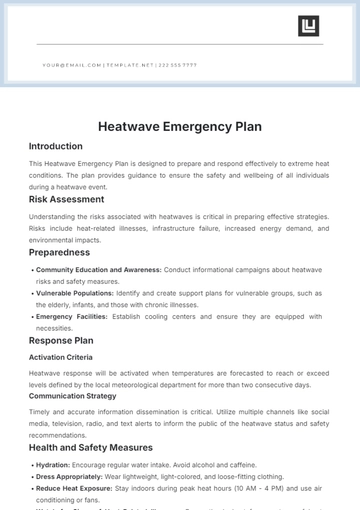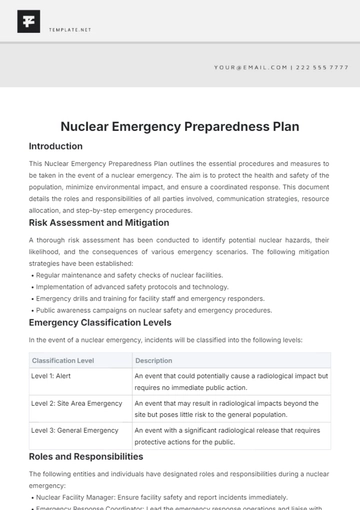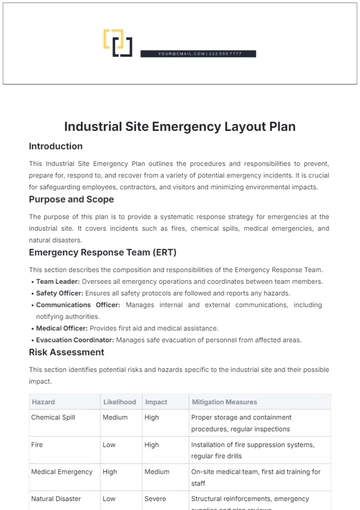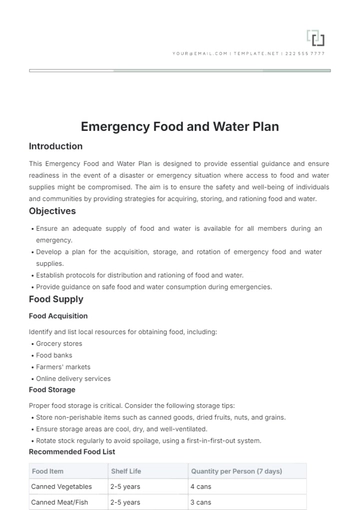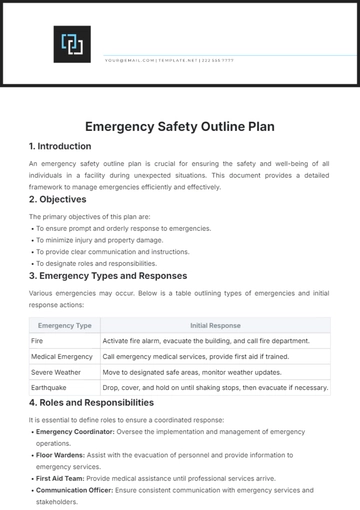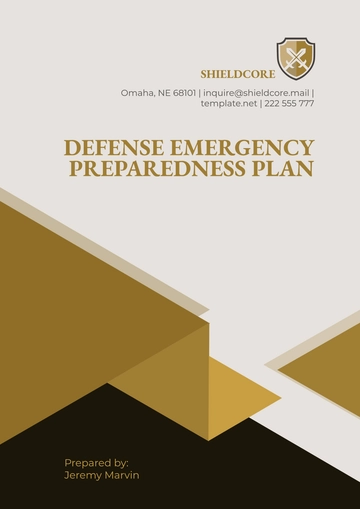Free Personal Emergency Evacuation Plan
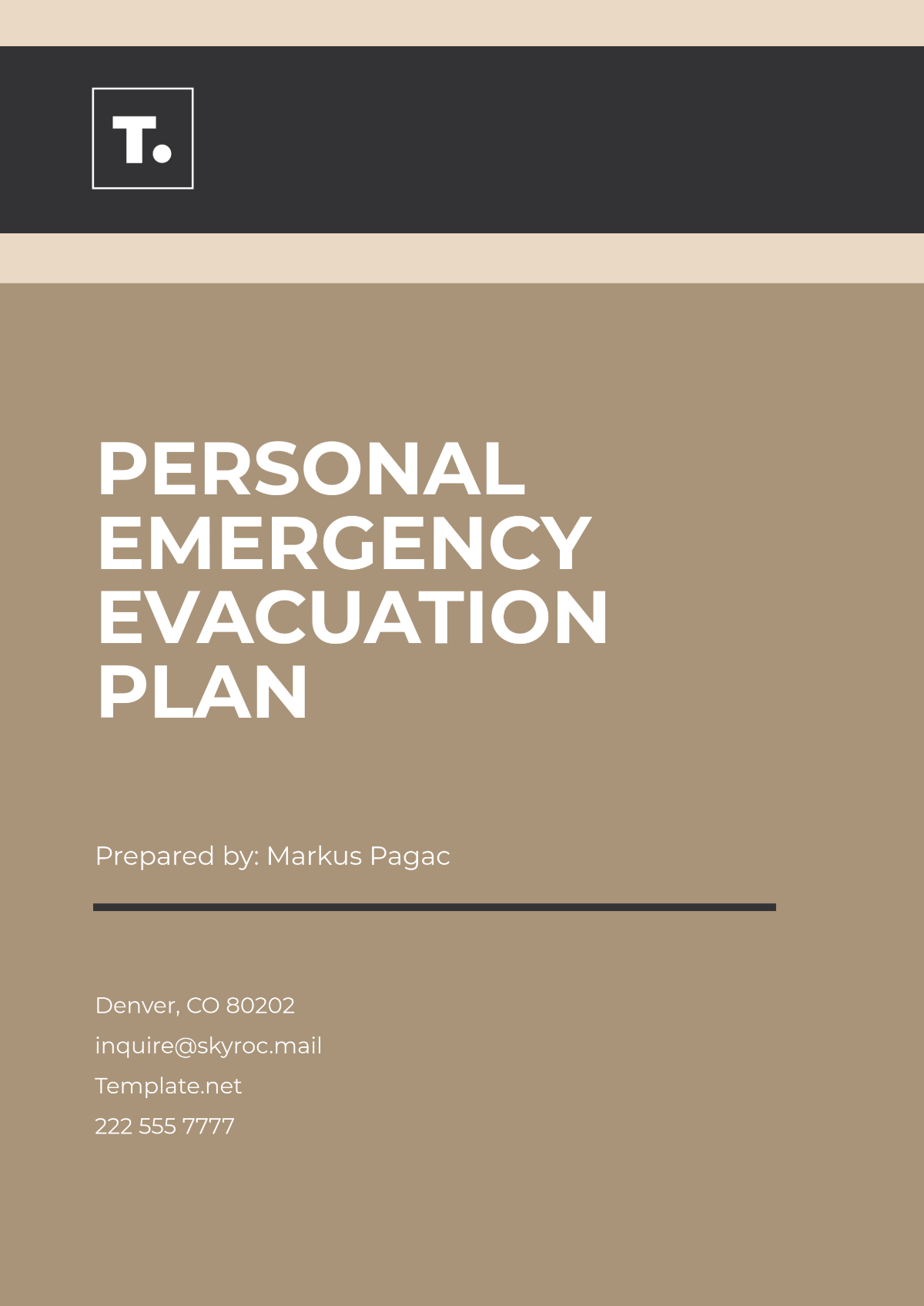
Prepared by: [Your Name]
Date: January 1, 2050
I. Emergency Overview
In case of a crisis, timely evacuation can be a matter of life or death. This plan outlines the steps, routes, and roles assigned to ensure safe and efficient evacuation from your premises.
II. Emergency Contact Information
Role | Name | Contact Number |
|---|---|---|
Family Leader | Winona Harvey | (555) 123-4567 |
Emergency Contact | Porter Hoppe | (555) 234-5678 |
Assistant Contact | Jonatan Farrell | (555) 345-6789 |
III. Evacuation Routes
Evacuating promptly requires awareness of the routes. Here are the designated routes for safe exit:
Main Exit Routes
Main Living Area: Exit through the front door immediately.
Kitchen Area: Exit via the back door.
Upstairs Bedrooms: Use window escape ladders for emergency exits.
Secondary Exit Routes
In case of blockages:
Living Room: Use the side door.
Kitchen: Emergency exit through the garage door.
IV. Safe Gathering Points
After evacuation, it’s crucial to meet at designated safe zones for headcount and communication.
Assembly Area | Location | Responsible Person |
|---|---|---|
Primary | Across the street | Jonatan Farrell |
Secondary | Neighbor's driveway | Porter Hoppe |
V. Communication Plan
Once everyone is outside, communication becomes a top priority to ensure safety and proper coordination.
Primary Contact: [Your Name], reachable via [Your Company Number].
Backup Communication: Use [Your Company Email] for further updates and instructions.
VI. Post-Evacuation Protocol
After evacuation, all members should stay in their safe zone until given the all-clear signal from emergency responders. Do not re-enter the premises until authorities confirm the area is secure.
- 100% Customizable, free editor
- Access 1 Million+ Templates, photo’s & graphics
- Download or share as a template
- Click and replace photos, graphics, text, backgrounds
- Resize, crop, AI write & more
- Access advanced editor
Ensure individual safety with the Personal Emergency Evacuation Plan Template offered by Template.net. Fully customizable, downloadable, and printable, this template provides clear, professional, and tailored evacuation procedures for personal emergencies. Editable in our AI Editor Tool, it’s designed to enhance preparedness and meet specific needs. Safeguard personal well-being with this reliable and efficient template.
You may also like
- Finance Plan
- Construction Plan
- Sales Plan
- Development Plan
- Career Plan
- Budget Plan
- HR Plan
- Education Plan
- Transition Plan
- Work Plan
- Training Plan
- Communication Plan
- Operation Plan
- Health And Safety Plan
- Strategy Plan
- Professional Development Plan
- Advertising Plan
- Risk Management Plan
- Restaurant Plan
- School Plan
- Nursing Home Patient Care Plan
- Nursing Care Plan
- Plan Event
- Startup Plan
- Social Media Plan
- Staffing Plan
- Annual Plan
- Content Plan
- Payment Plan
- Implementation Plan
- Hotel Plan
- Workout Plan
- Accounting Plan
- Campaign Plan
- Essay Plan
- 30 60 90 Day Plan
- Research Plan
- Recruitment Plan
- 90 Day Plan
- Quarterly Plan
- Emergency Plan
- 5 Year Plan
- Gym Plan
- Personal Plan
- IT and Software Plan
- Treatment Plan
- Real Estate Plan
- Law Firm Plan
- Healthcare Plan
- Improvement Plan
- Media Plan
- 5 Year Business Plan
- Learning Plan
- Marketing Campaign Plan
- Travel Agency Plan
- Cleaning Services Plan
- Interior Design Plan
- Performance Plan
- PR Plan
- Birth Plan
- Life Plan
- SEO Plan
- Disaster Recovery Plan
- Continuity Plan
- Launch Plan
- Legal Plan
- Behavior Plan
- Performance Improvement Plan
- Salon Plan
- Security Plan
- Security Management Plan
- Employee Development Plan
- Quality Plan
- Service Improvement Plan
- Growth Plan
- Incident Response Plan
- Basketball Plan
- Emergency Action Plan
- Product Launch Plan
- Spa Plan
- Employee Training Plan
- Data Analysis Plan
- Employee Action Plan
- Territory Plan
- Audit Plan
- Classroom Plan
- Activity Plan
- Parenting Plan
- Care Plan
- Project Execution Plan
- Exercise Plan
- Internship Plan
- Software Development Plan
- Continuous Improvement Plan
- Leave Plan
- 90 Day Sales Plan
- Advertising Agency Plan
- Employee Transition Plan
- Smart Action Plan
- Workplace Safety Plan
- Behavior Change Plan
- Contingency Plan
- Continuity of Operations Plan
- Health Plan
- Quality Control Plan
- Self Plan
- Sports Development Plan
- Change Management Plan
- Ecommerce Plan
- Personal Financial Plan
- Process Improvement Plan
- 30-60-90 Day Sales Plan
- Crisis Management Plan
- Engagement Plan
- Execution Plan
- Pandemic Plan
- Quality Assurance Plan
- Service Continuity Plan
- Agile Project Plan
- Fundraising Plan
- Job Transition Plan
- Asset Maintenance Plan
- Maintenance Plan
- Software Test Plan
- Staff Training and Development Plan
- 3 Year Plan
- Brand Activation Plan
- Release Plan
- Resource Plan
- Risk Mitigation Plan
- Teacher Plan
- 30 60 90 Day Plan for New Manager
- Food Safety Plan
- Food Truck Plan
- Hiring Plan
- Quality Management Plan
- Wellness Plan
- Behavior Intervention Plan
- Bonus Plan
- Investment Plan
- Maternity Leave Plan
- Pandemic Response Plan
- Succession Planning
- Coaching Plan
- Configuration Management Plan
- Remote Work Plan
- Self Care Plan
- Teaching Plan
- 100-Day Plan
- HACCP Plan
- Student Plan
- Sustainability Plan
- 30 60 90 Day Plan for Interview
- Access Plan
- Site Specific Safety Plan
