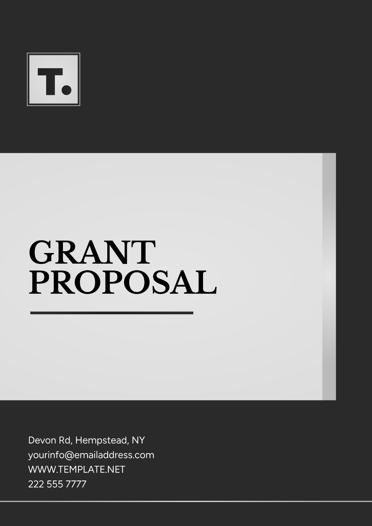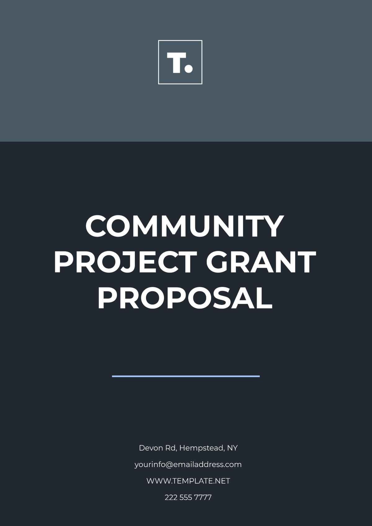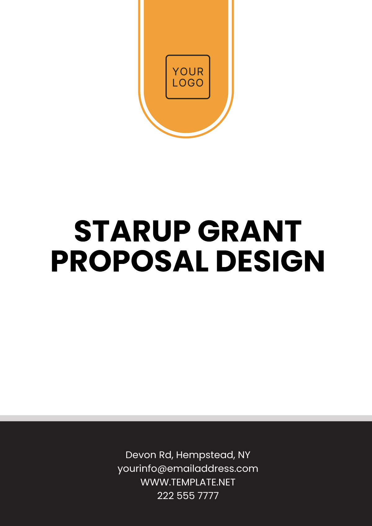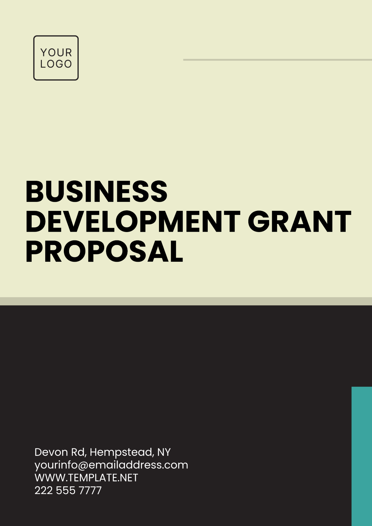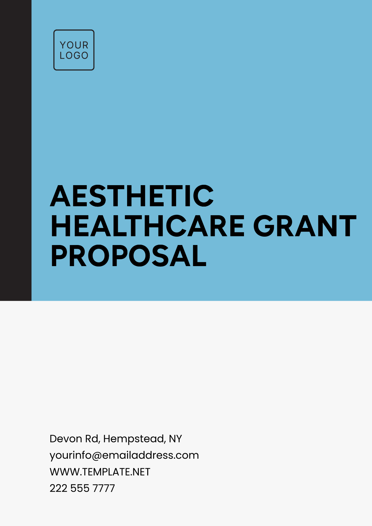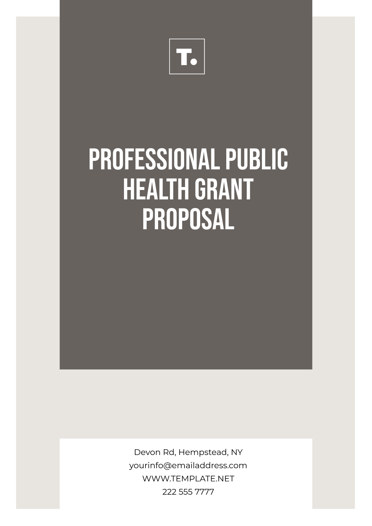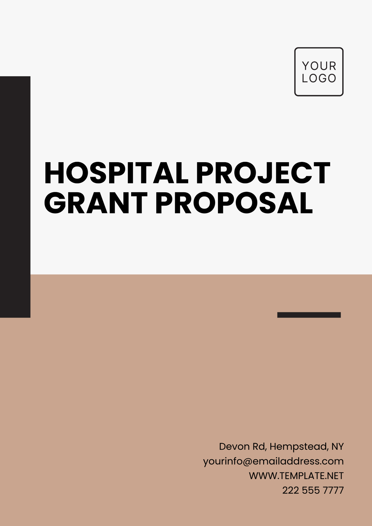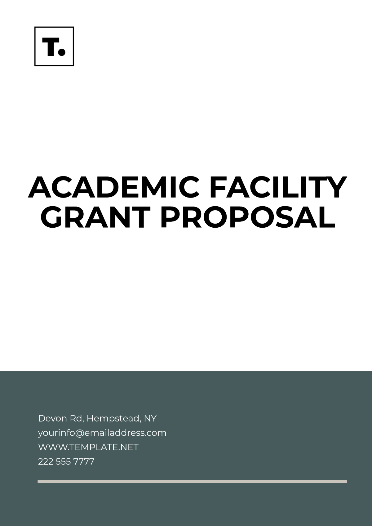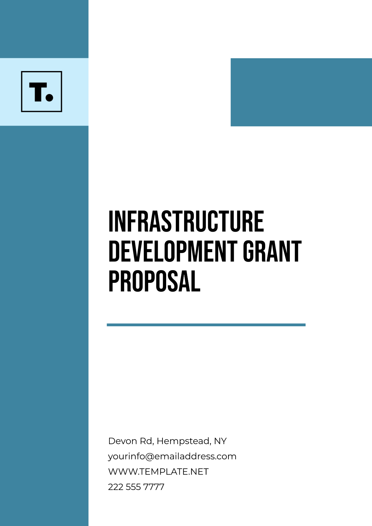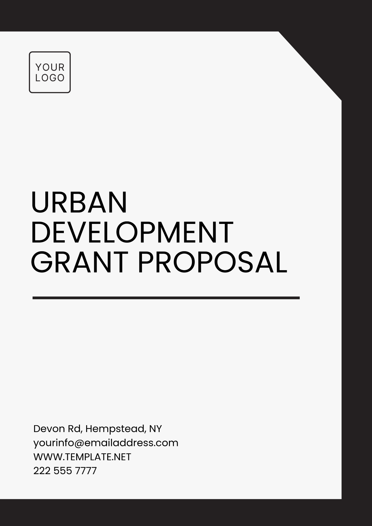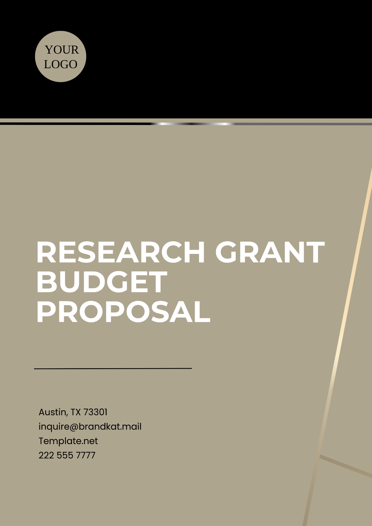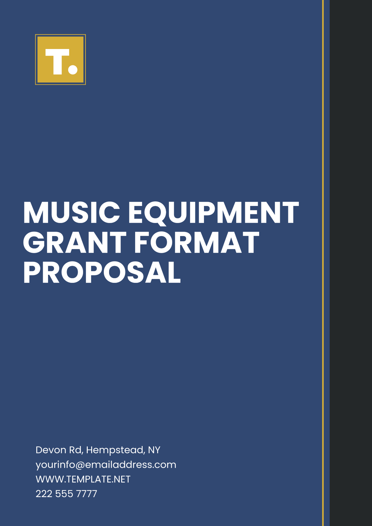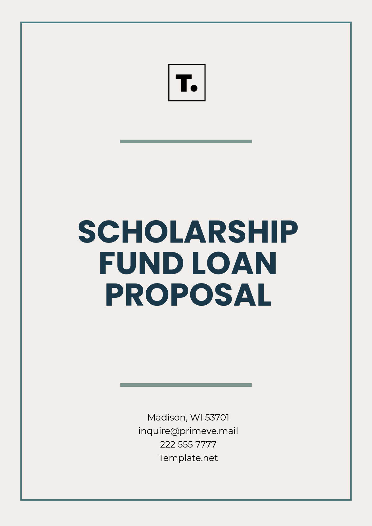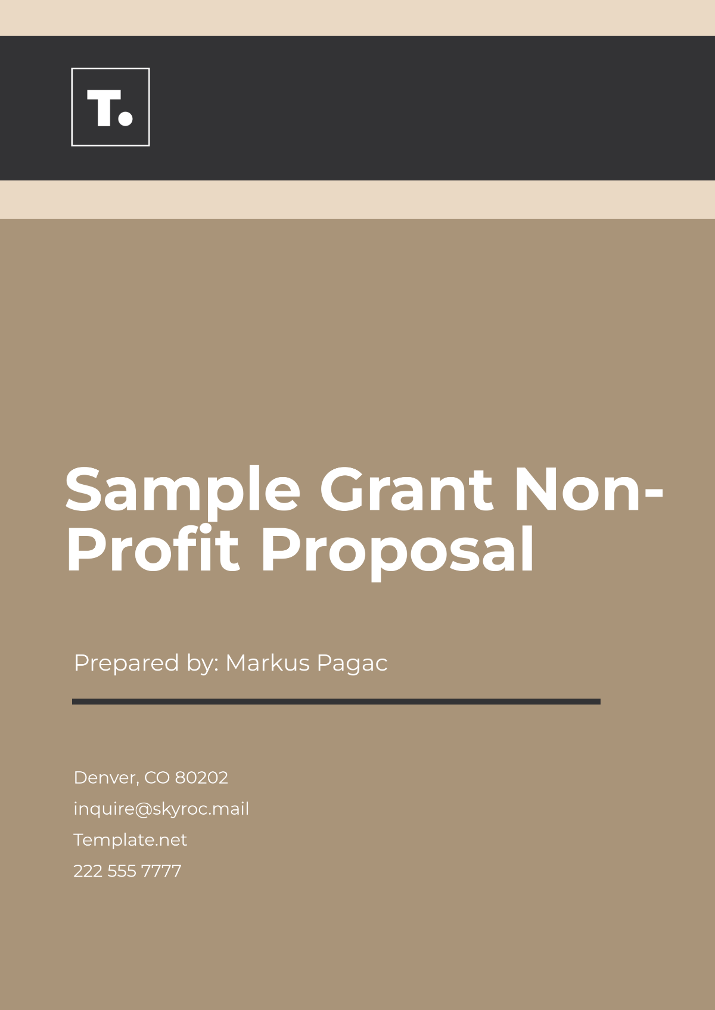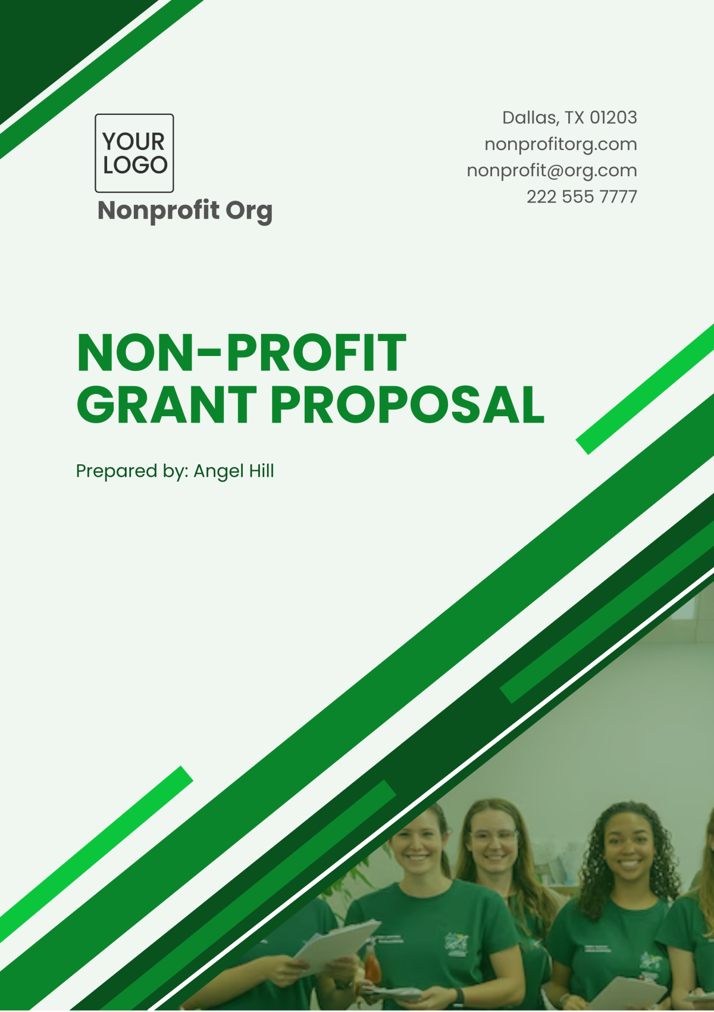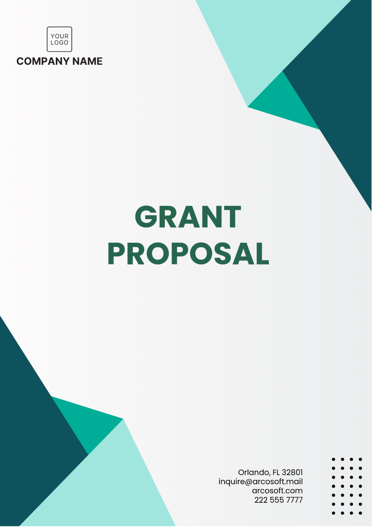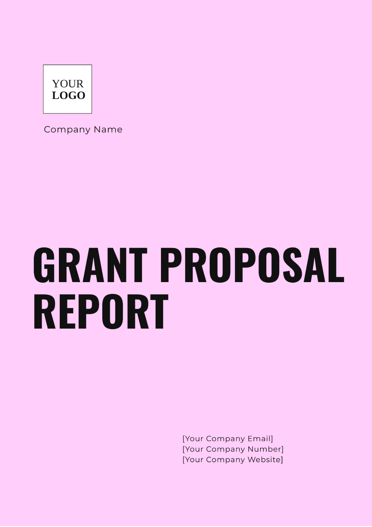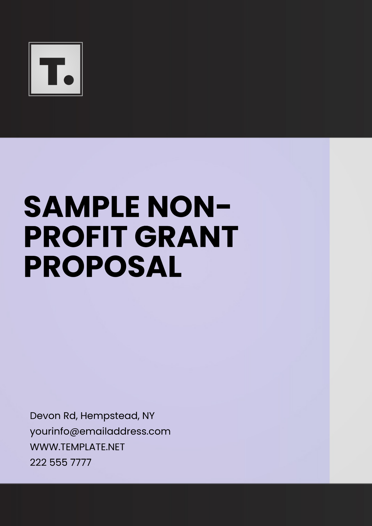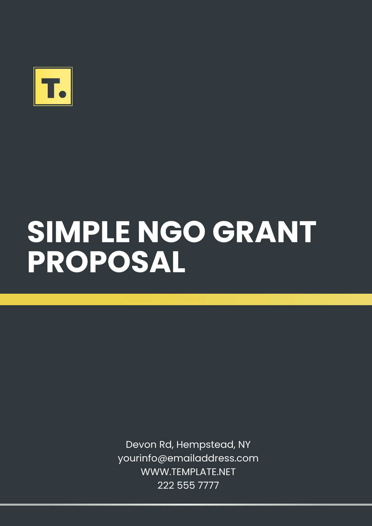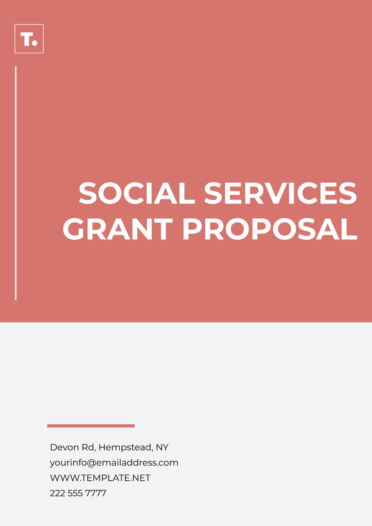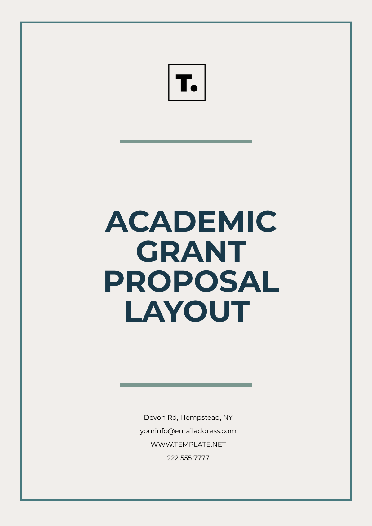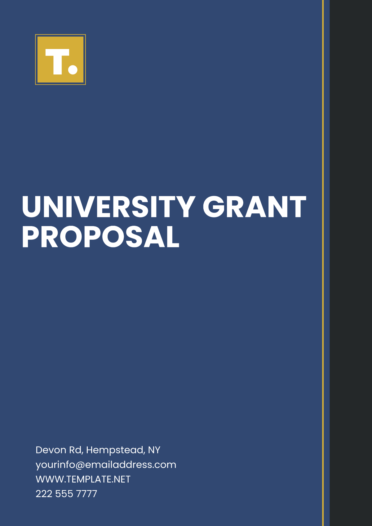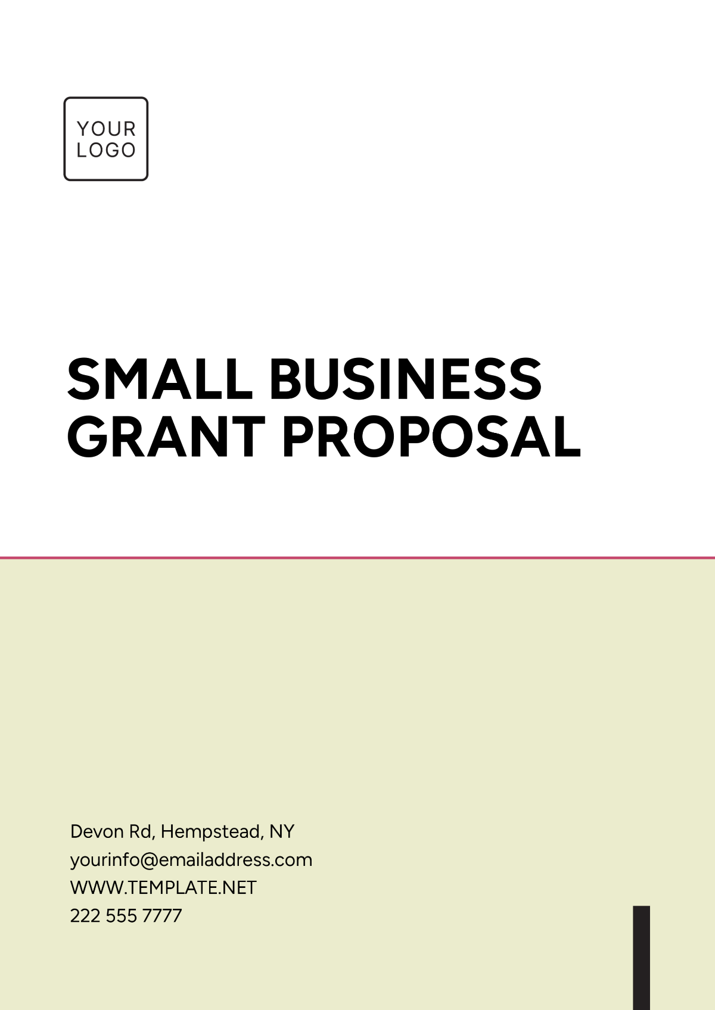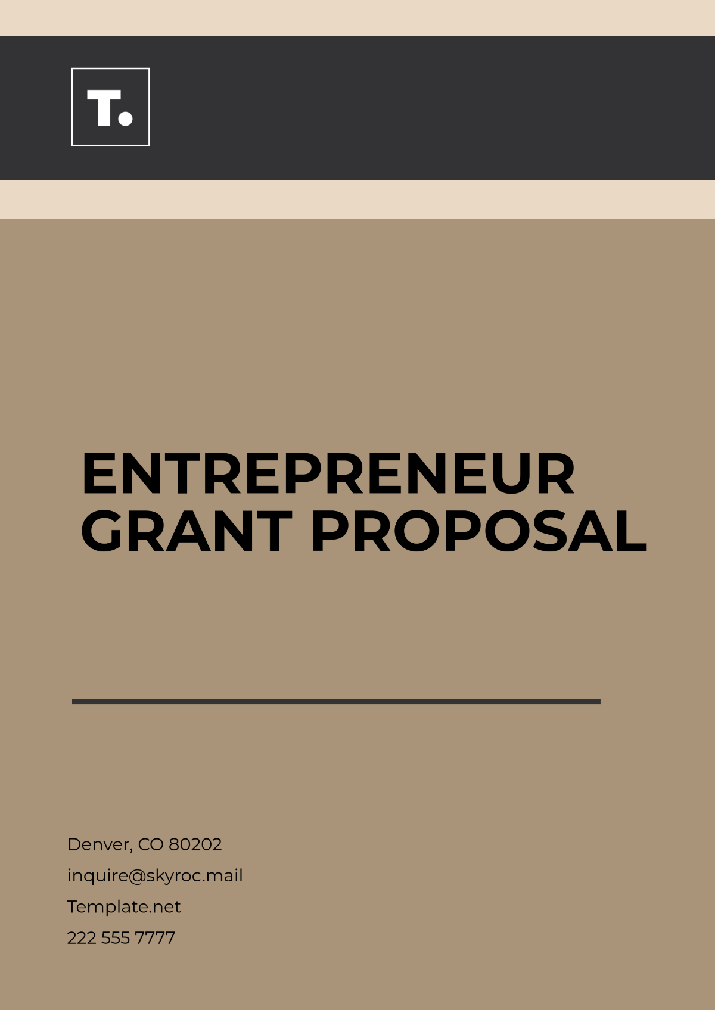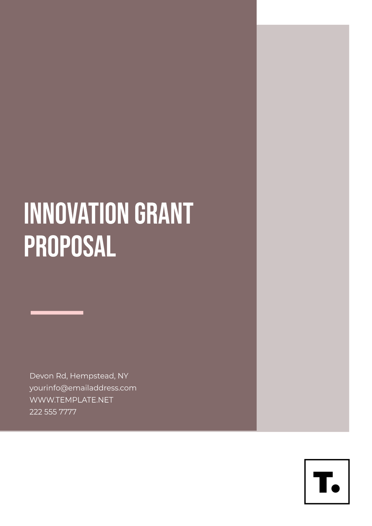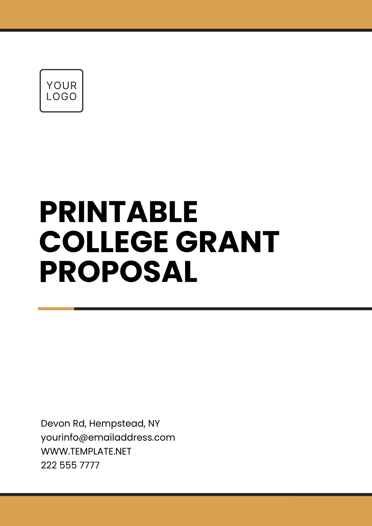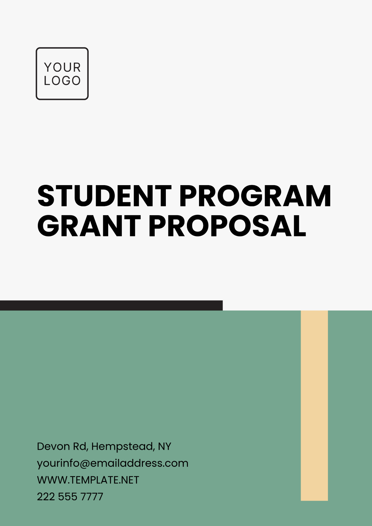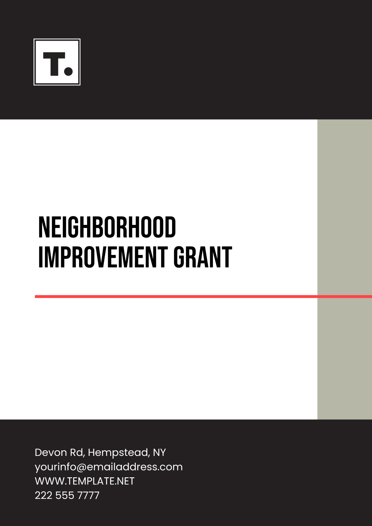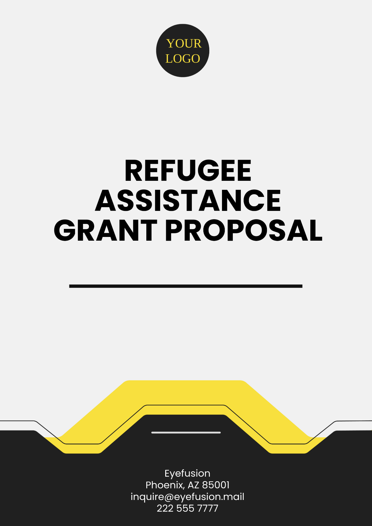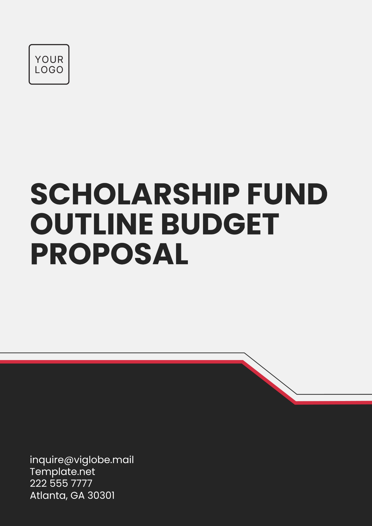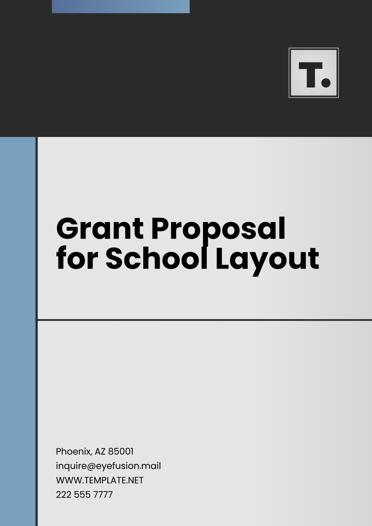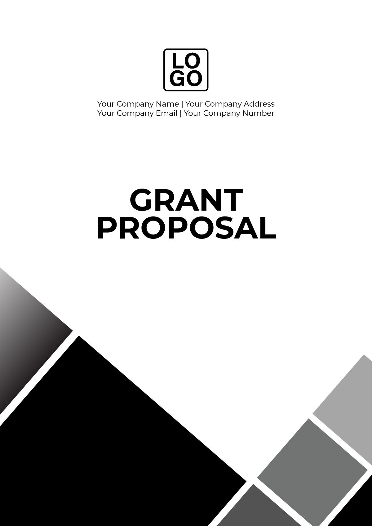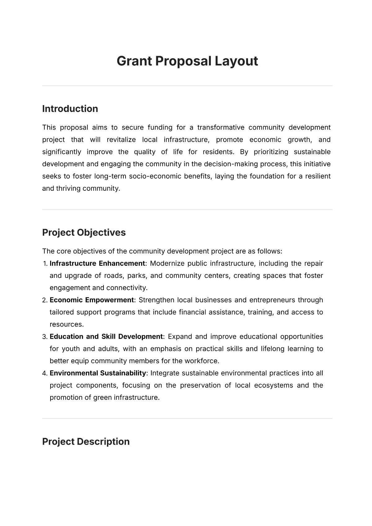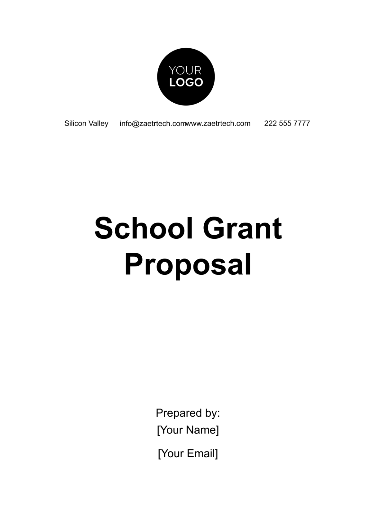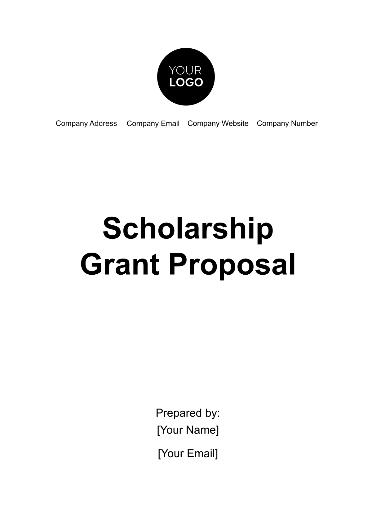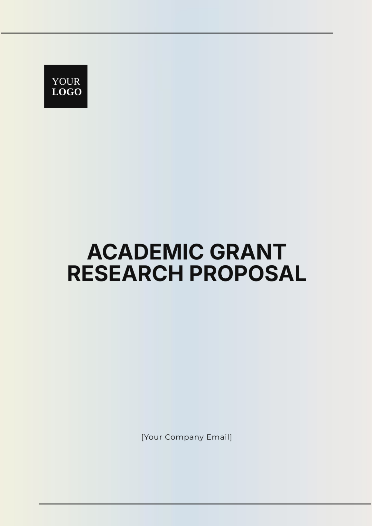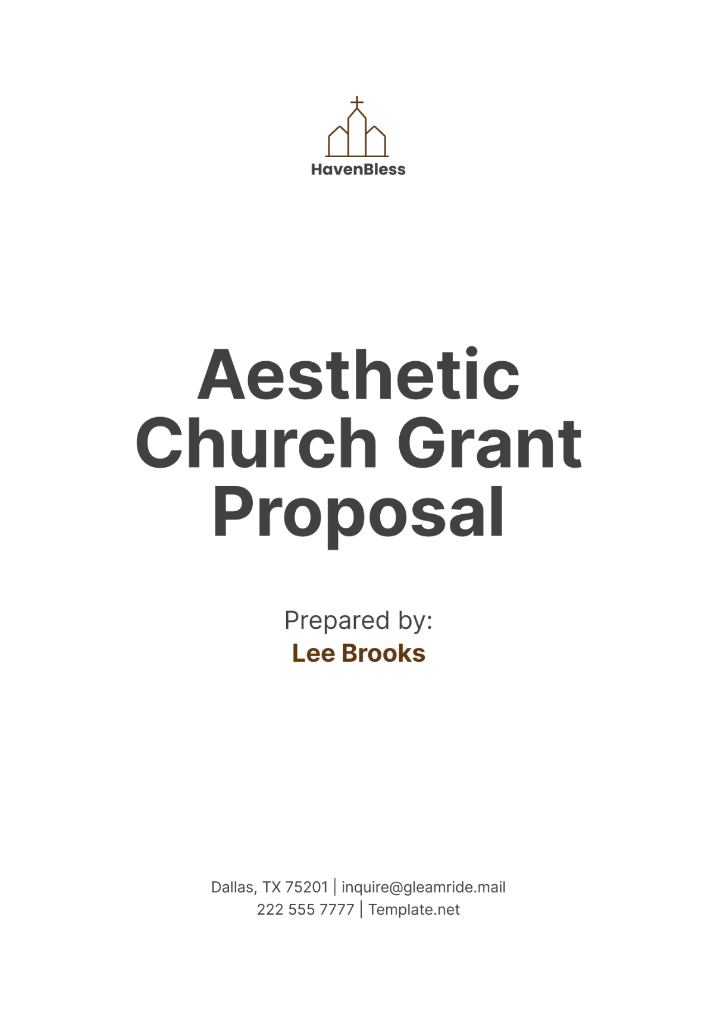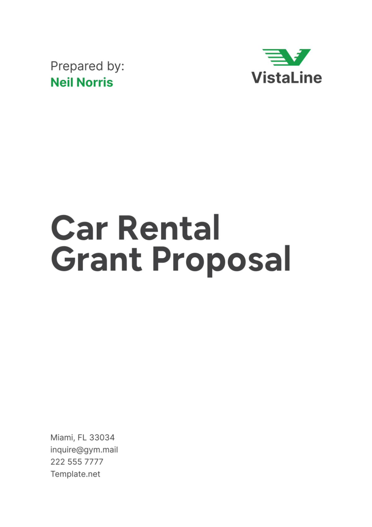Grant Proposal for School Layout
Submitted by: [Your Company Name]
Date: [Date]
1. Executive Summary
[School Name] is dedicated to fostering an optimal learning environment that promotes academic excellence and holistic development. This proposal seeks funding of $[insert amount] to redesign and upgrade the school layout to better meet the needs of our growing student population and enhance educational outcomes. The proposed project includes improvements to classroom layouts, common spaces, and facilities for extracurricular activities, all adhering to modern educational design principles.
2. Statement of Need
Our current school layout, built in [insert year], was designed for a smaller student body and lacks the flexibility required for modern teaching methods. Key issues include:
Overcrowded classrooms, limiting effective learning.
Insufficient spaces for group activities and hands-on learning.
Lack of accessibility for students with disabilities.
Outdated infrastructure impacting energy efficiency and safety standards.
With a projected enrollment increase of [insert percentage] over the next five years, these challenges are expected to escalate without intervention.
3. Project Goals and Objectives
Goal: To create a flexible, inclusive, and innovative school layout that supports modern pedagogical practices and accommodates the diverse needs of our students.
Objectives:
Expand classroom spaces to reduce overcrowding.
Design collaborative areas for group projects and interactive learning.
Enhance accessibility for students with disabilities.
Upgrade facilities to improve energy efficiency and align with safety standards.
4. Proposed Solution
The project entails:
Redesigning Classrooms: Expanding classroom sizes and integrating modular furniture for flexible configurations.
Creating Collaborative Spaces: Developing common areas such as a library, STEM labs, and maker spaces to foster innovation and teamwork.
Improving Accessibility: Installing ramps, elevators, and accessible restrooms to ensure ADA compliance.
Modernizing Infrastructure: Upgrading HVAC systems, installing energy-efficient lighting, and ensuring all facilities meet current safety codes.
5. Implementation Plan
Phase 1: Planning and Design (Months 1-3)
Engage architects and educational consultants.
Conduct stakeholder meetings to gather input from teachers, parents, and students.
Develop detailed blueprints and obtain necessary permits.
Phase 2: Construction and Renovation (Months 4-12)
Begin with high-priority areas such as classrooms and common spaces.
Regular progress reviews to ensure adherence to timelines and budgets.
Phase 3: Furnishing and Testing (Months 13-15)
Install furniture and equipment.
Conduct safety inspections and usability testing.
Phase 4: Launch (Month 16)
Host an open house to showcase the new layout.
Provide teacher training on utilizing the new spaces effectively.
6. Budget
Item | Cost |
|---|---|
Architectural Services | $[insert cost] |
Construction/Renovation | $[insert cost] |
Furniture and Equipment | $[insert cost] |
Accessibility Upgrades | $[insert cost] |
Miscellaneous Expenses | $[insert cost] |
Total | $[insert total] |
7. Evaluation and Sustainability
Evaluation:
Conduct pre- and post-renovation surveys with students, teachers, and parents.
Measure changes in academic performance and engagement metrics.
Sustainability:
Implement a maintenance schedule for the new facilities.
Incorporate energy-saving measures to reduce long-term operational costs.
8. Conclusion
Investing in the redesign of [Your Company Name]’s layout will have a lasting impact on our students, teachers, and community. We respectfully request your support in making this vision a reality. Together, we can build a learning environment that empowers our future leaders.
