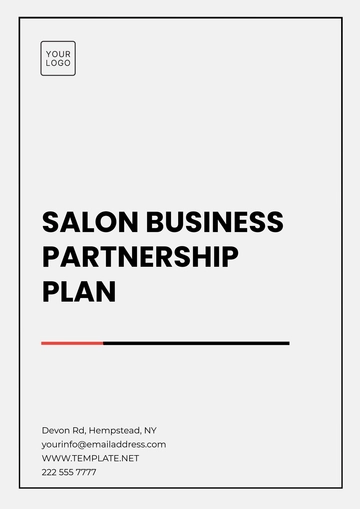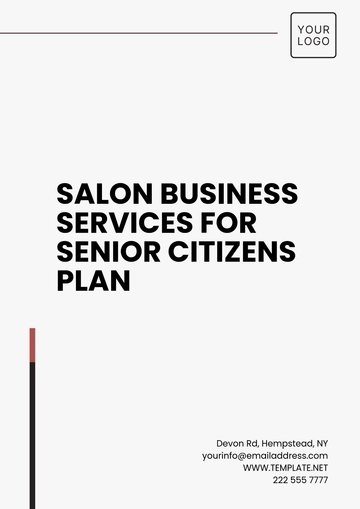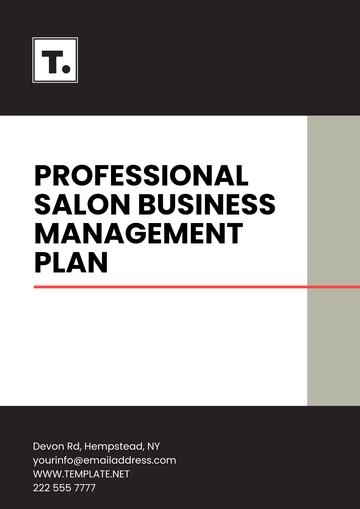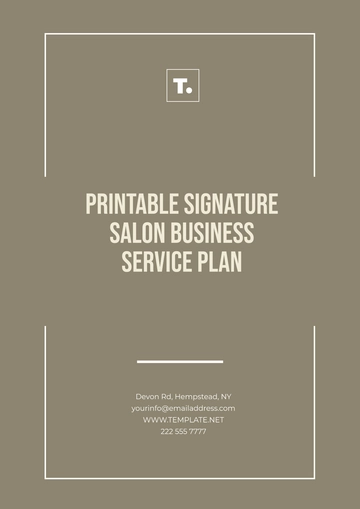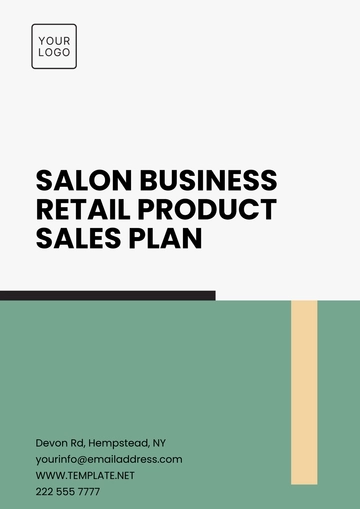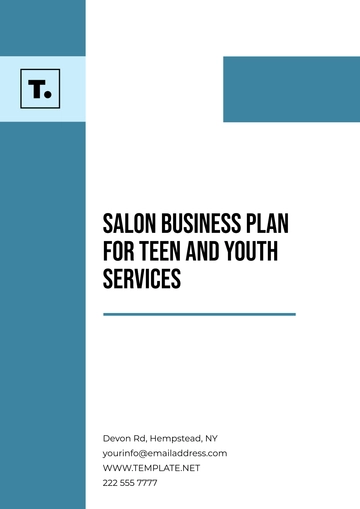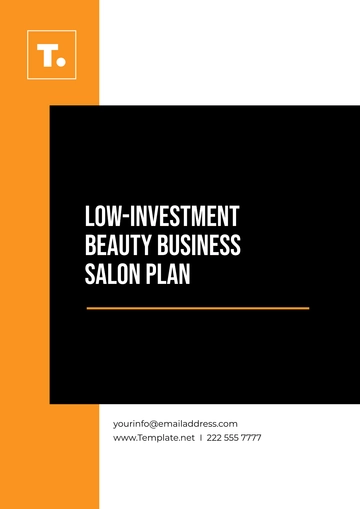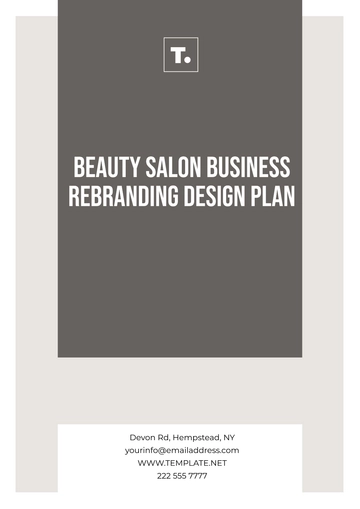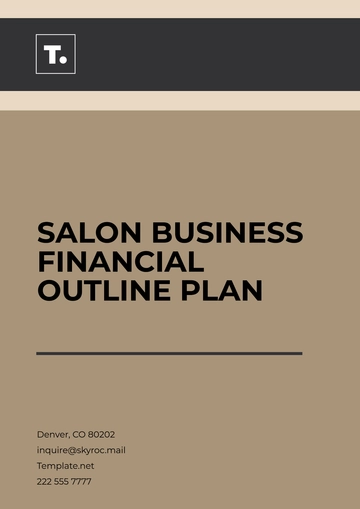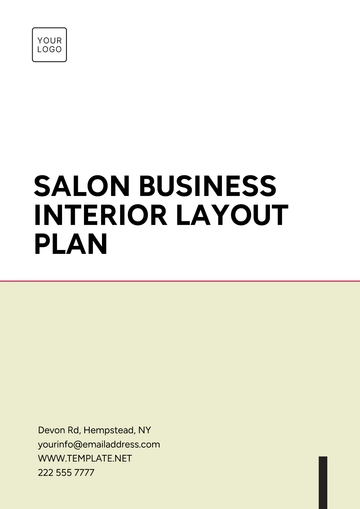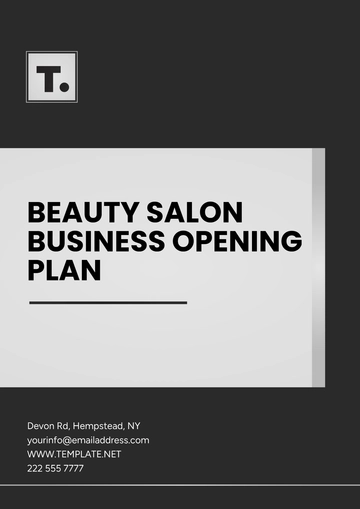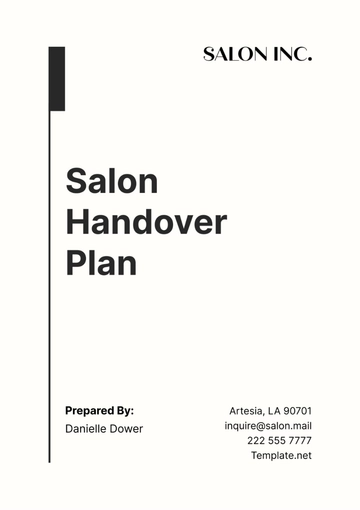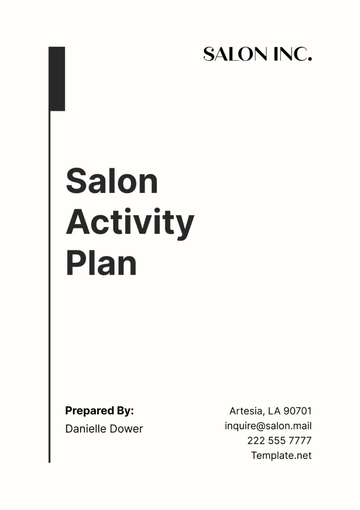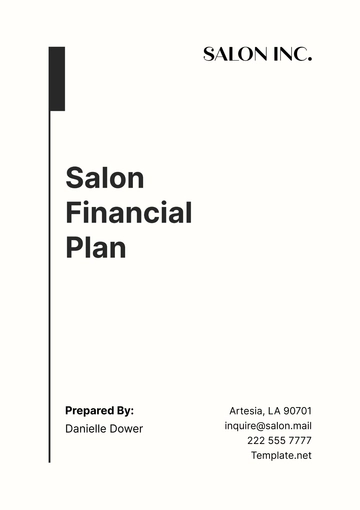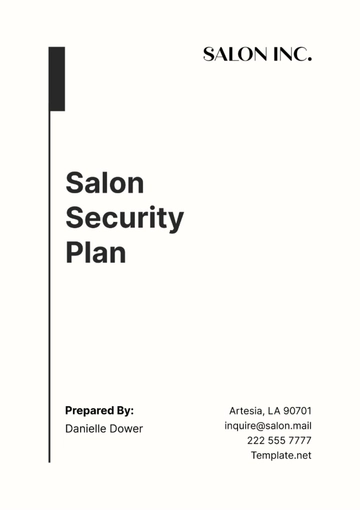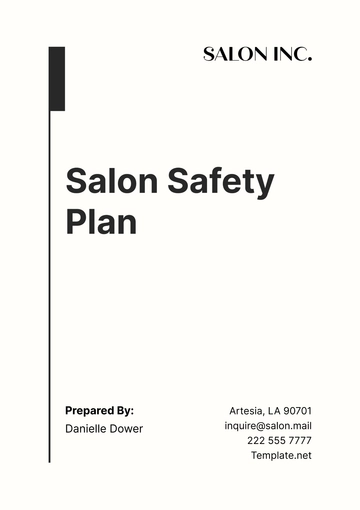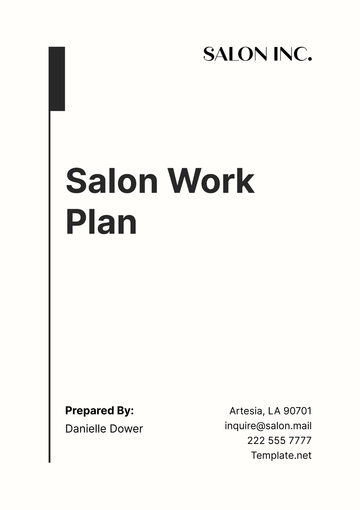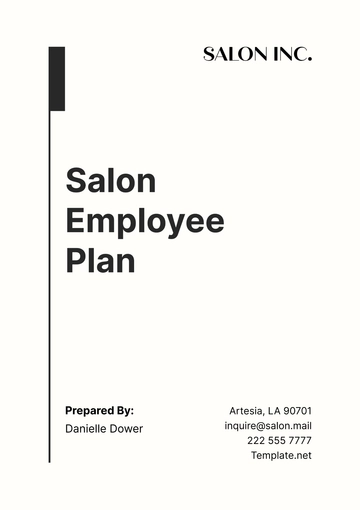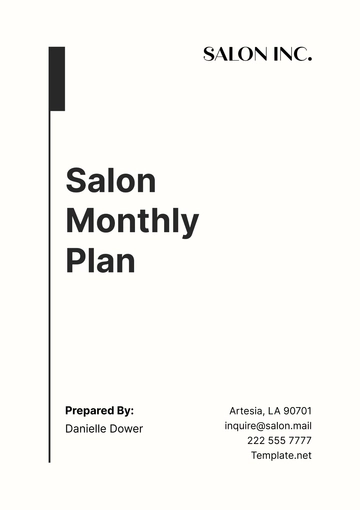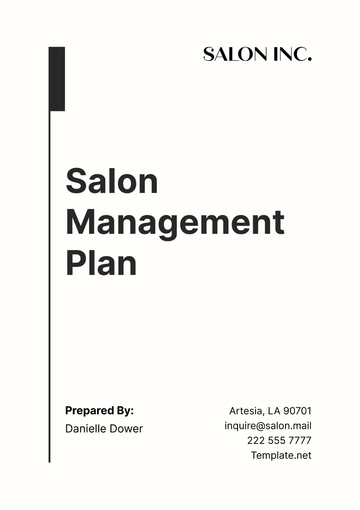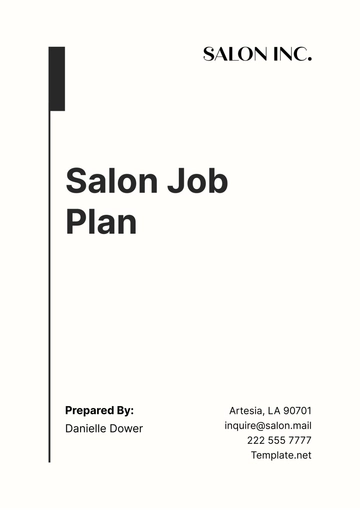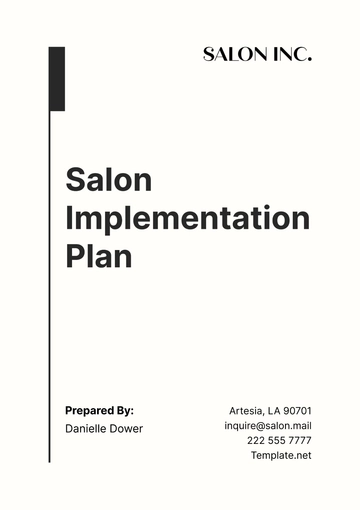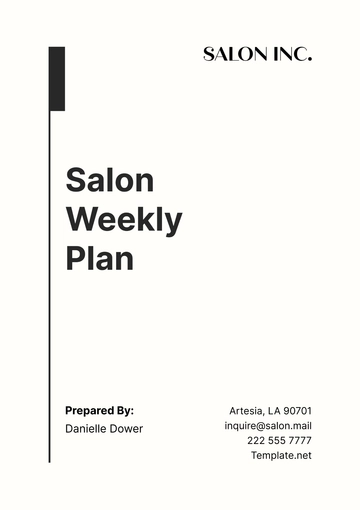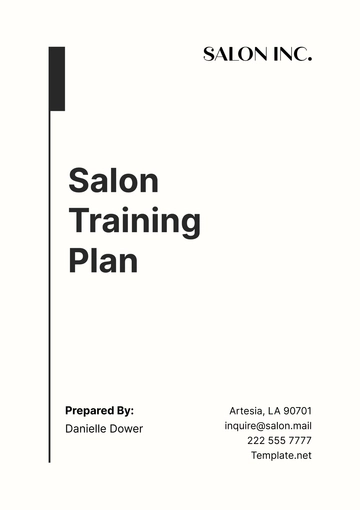Free Salon Business Interior Layout Plan
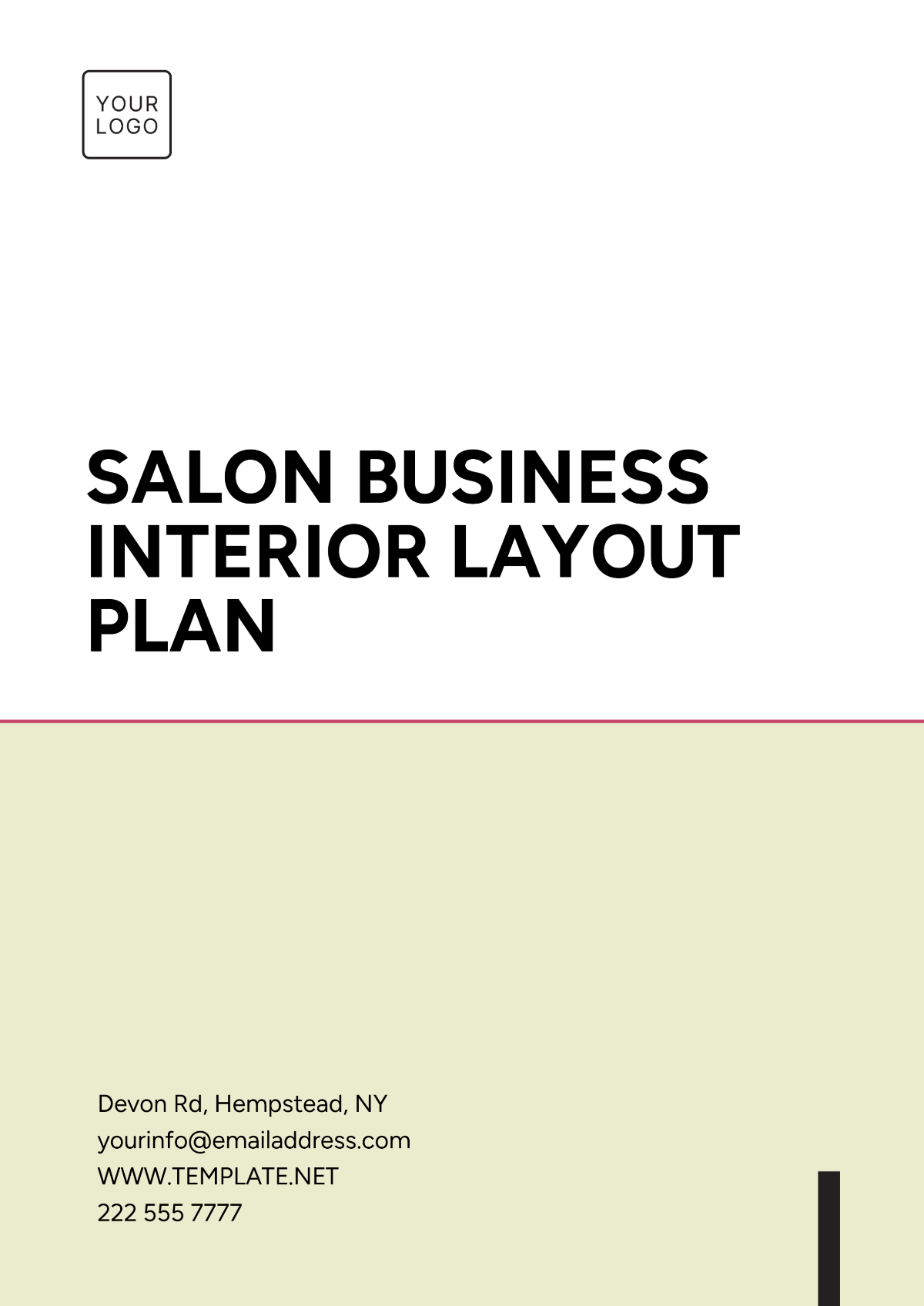
Prepared By: [Your Name]
Date:[Date]
I. Objective
The objective of this interior plan is to design a welcoming, modern, and functional salon space that aligns with the brand image, enhances customer experience, and maximizes the use of space for operational efficiency.
II. Space Layout
1. Reception Area
Location: Near the entrance
Design Elements: Modern reception desk with storage for client records and retail products. Comfortable seating area with stylish chairs or a sofa. Decorative lighting and plants to create a relaxing ambiance.
Function: Client check-in, appointment scheduling, and retail product displays.
2. Styling Stations
Location: Along one or two walls, facing mirrors
Design Elements: High-quality salon chairs with adjustable settings, well-lit mirrors, storage units for tools and products, and easy-to-clean surfaces.
Function: Haircuts, coloring, and styling services.
3. Wash Stations
Location: Adjacent to styling stations, with easy access to plumbing
Design Elements: Reclining wash chairs, overhead lighting, and side cabinets for towels, shampoos, and conditioners. Privacy partitions between stations.
Function: Hair washing and treatment services.
4. Treatment Rooms
Location: At the back or in quieter corners of the salon
Design Elements: Soundproofing for privacy, massage tables, ambient lighting, and relaxing décor. Storage for treatment products and equipment.
Function: Facials, massages, and other spa services.
5. Nail Stations
Location: Separate from hair and treatment areas to avoid disturbances
Design Elements: Comfortable manicure chairs, spacious workstations with lighting, and storage for nail care products and tools.
Function: Manicures, pedicures, and nail art.
6. Retail Display Area
Location: Near the reception or at prominent points within the salon
Design Elements: Shelving units, display tables, and signage for retail beauty products. A clean, organized setup to encourage purchases.
Function: Showcase and sell hair, skin, and nail care products.
7. Staff Break Area
Location: Away from customer-facing areas, providing privacy
Design Elements: Simple seating, small kitchenette, and storage lockers.
Function: Breaks for staff, eating, and personal storage.
8. Restrooms
Location: Convenient yet discreet for clients
Design Elements: Modern fixtures, easy-to-clean surfaces, mirrors, and attractive lighting.
Function: Customer and staff use.
III. Color Scheme
Soft, neutral tones (white, beige, or light gray) for walls and floors.
Accents in bold or calming shades (navy, green, or gold) for furniture and décor elements.
Lighting designed to highlight key areas like styling stations and the retail display.
IV. Lighting Plan
Task Lighting: Over styling stations and treatment areas for optimal visibility.
Ambient Lighting: Soft overhead lights or chandeliers to create a comfortable, relaxing environment.
Accent Lighting: LED strips or pendant lights to highlight design features such as the reception area or retail displays.
V. Flooring
Non-slip, durable flooring such as vinyl, laminate, or polished concrete for high-traffic areas.
Soft carpeting or rugs in private or low-traffic zones like treatment rooms.
VI. Furnishings and Equipment
Styling Chairs: Ergonomic and comfortable with adjustable features.
Mirrors: Full-length, well-lit mirrors with anti-fog features.
Storage: Cabinets, shelving, and carts for organizing tools, products, and linens.
Waiting Area: Comfortable seating with modern décor elements like artwork, magazines, and plants.
VII. Functional Zones and Flow
Client Experience Flow: Clients are greeted at the reception, guided to a waiting area, then moved to styling stations or treatment rooms. A smooth flow ensures minimal congestion.
Staff Workflow: Staff should have easy access to equipment, products, and a designated break area while maintaining privacy from clients.
VIII. Safety and Compliance
Adherence to local building codes and health regulations (such as fire exits, sanitation stations, and proper ventilation).
Accessibility features like wheelchair ramps and ADA-compliant restrooms.
IX. Conclusion
This interior plan aims to create a seamless experience for both clients and staff by offering efficient layouts, functional zones, and a design that fosters relaxation and comfort. By integrating modern furnishings, strategic lighting, and clear customer flow, the salon can enhance its reputation while maintaining high standards of service and safety.
- 100% Customizable, free editor
- Access 1 Million+ Templates, photo’s & graphics
- Download or share as a template
- Click and replace photos, graphics, text, backgrounds
- Resize, crop, AI write & more
- Access advanced editor
Elevate your salon's ambiance with the Salon Business Interior Layout Plan Template offered by Template.net. This customizable, downloadable, and printable template ensures your layout is both stylish and functional. Easily editable in our AI Editor Tool, it’s perfect for crafting a professional design that meets your unique business needs. Achieve perfection effortlessly!
You may also like
- Finance Plan
- Construction Plan
- Sales Plan
- Development Plan
- Career Plan
- Budget Plan
- HR Plan
- Education Plan
- Transition Plan
- Work Plan
- Training Plan
- Communication Plan
- Operation Plan
- Health And Safety Plan
- Strategy Plan
- Professional Development Plan
- Advertising Plan
- Risk Management Plan
- Restaurant Plan
- School Plan
- Nursing Home Patient Care Plan
- Nursing Care Plan
- Plan Event
- Startup Plan
- Social Media Plan
- Staffing Plan
- Annual Plan
- Content Plan
- Payment Plan
- Implementation Plan
- Hotel Plan
- Workout Plan
- Accounting Plan
- Campaign Plan
- Essay Plan
- 30 60 90 Day Plan
- Research Plan
- Recruitment Plan
- 90 Day Plan
- Quarterly Plan
- Emergency Plan
- 5 Year Plan
- Gym Plan
- Personal Plan
- IT and Software Plan
- Treatment Plan
- Real Estate Plan
- Law Firm Plan
- Healthcare Plan
- Improvement Plan
- Media Plan
- 5 Year Business Plan
- Learning Plan
- Marketing Campaign Plan
- Travel Agency Plan
- Cleaning Services Plan
- Interior Design Plan
- Performance Plan
- PR Plan
- Birth Plan
- Life Plan
- SEO Plan
- Disaster Recovery Plan
- Continuity Plan
- Launch Plan
- Legal Plan
- Behavior Plan
- Performance Improvement Plan
- Salon Plan
- Security Plan
- Security Management Plan
- Employee Development Plan
- Quality Plan
- Service Improvement Plan
- Growth Plan
- Incident Response Plan
- Basketball Plan
- Emergency Action Plan
- Product Launch Plan
- Spa Plan
- Employee Training Plan
- Data Analysis Plan
- Employee Action Plan
- Territory Plan
- Audit Plan
- Classroom Plan
- Activity Plan
- Parenting Plan
- Care Plan
- Project Execution Plan
- Exercise Plan
- Internship Plan
- Software Development Plan
- Continuous Improvement Plan
- Leave Plan
- 90 Day Sales Plan
- Advertising Agency Plan
- Employee Transition Plan
- Smart Action Plan
- Workplace Safety Plan
- Behavior Change Plan
- Contingency Plan
- Continuity of Operations Plan
- Health Plan
- Quality Control Plan
- Self Plan
- Sports Development Plan
- Change Management Plan
- Ecommerce Plan
- Personal Financial Plan
- Process Improvement Plan
- 30-60-90 Day Sales Plan
- Crisis Management Plan
- Engagement Plan
- Execution Plan
- Pandemic Plan
- Quality Assurance Plan
- Service Continuity Plan
- Agile Project Plan
- Fundraising Plan
- Job Transition Plan
- Asset Maintenance Plan
- Maintenance Plan
- Software Test Plan
- Staff Training and Development Plan
- 3 Year Plan
- Brand Activation Plan
- Release Plan
- Resource Plan
- Risk Mitigation Plan
- Teacher Plan
- 30 60 90 Day Plan for New Manager
- Food Safety Plan
- Food Truck Plan
- Hiring Plan
- Quality Management Plan
- Wellness Plan
- Behavior Intervention Plan
- Bonus Plan
- Investment Plan
- Maternity Leave Plan
- Pandemic Response Plan
- Succession Planning
- Coaching Plan
- Configuration Management Plan
- Remote Work Plan
- Self Care Plan
- Teaching Plan
- 100-Day Plan
- HACCP Plan
- Student Plan
- Sustainability Plan
- 30 60 90 Day Plan for Interview
- Access Plan
- Site Specific Safety Plan
