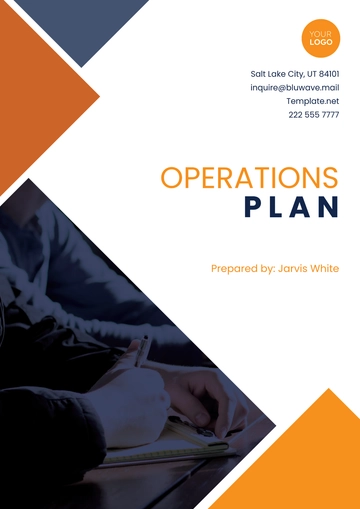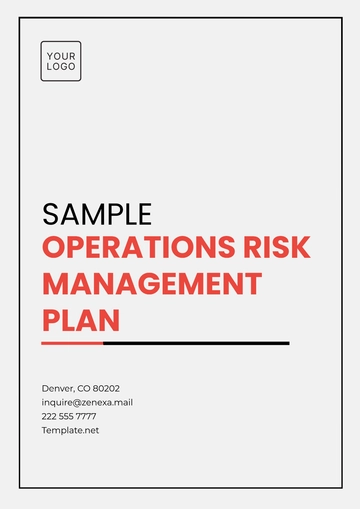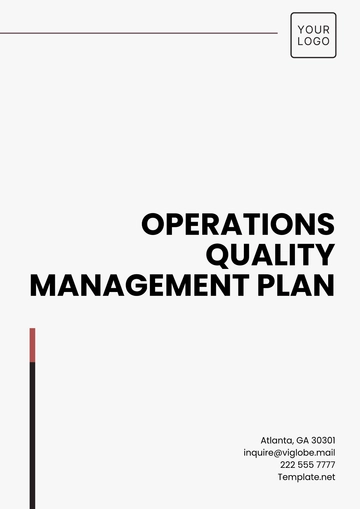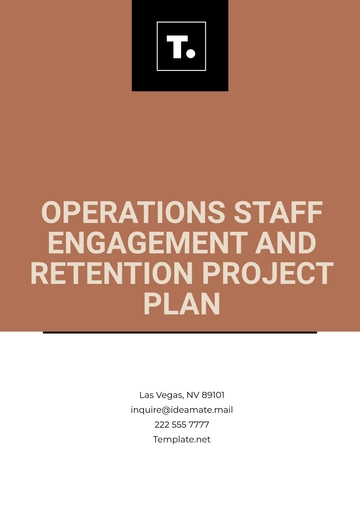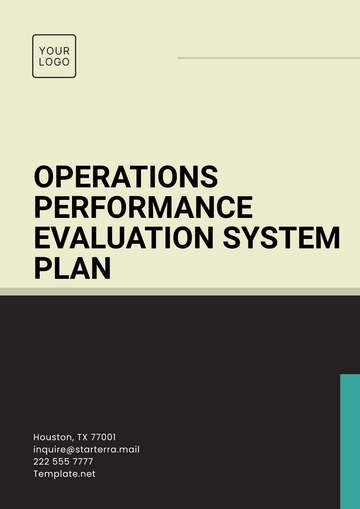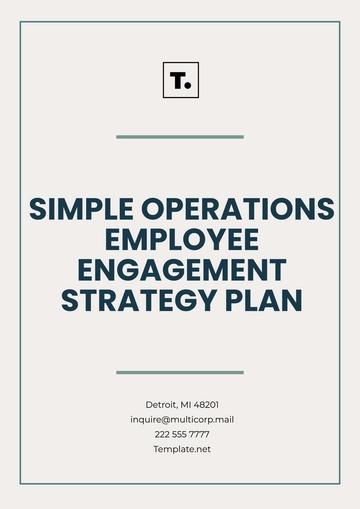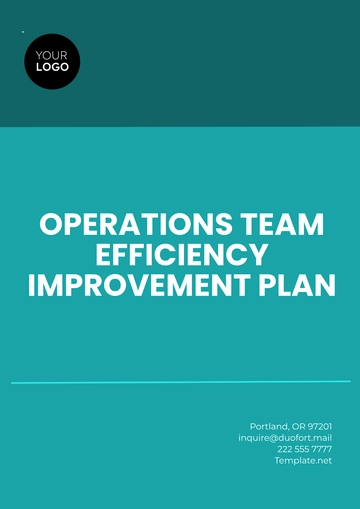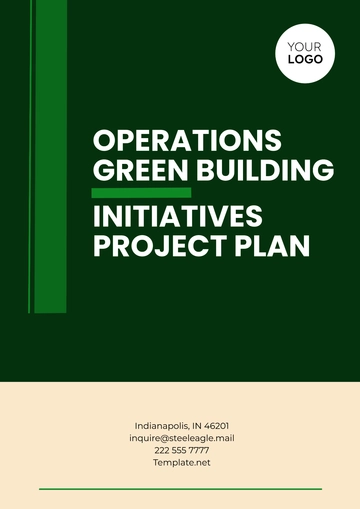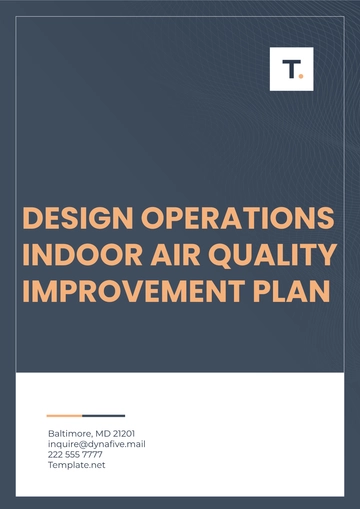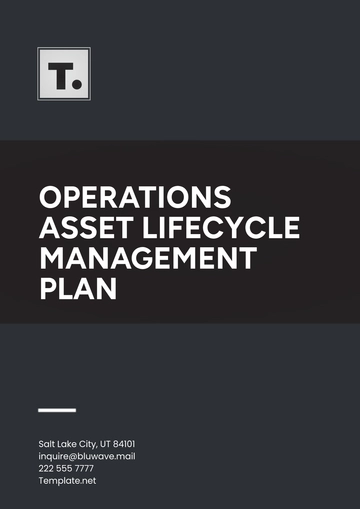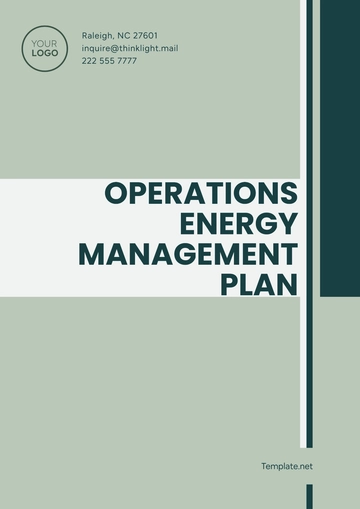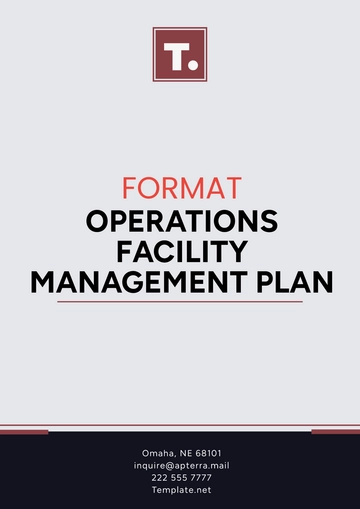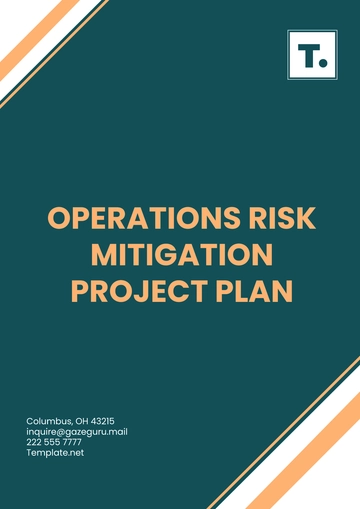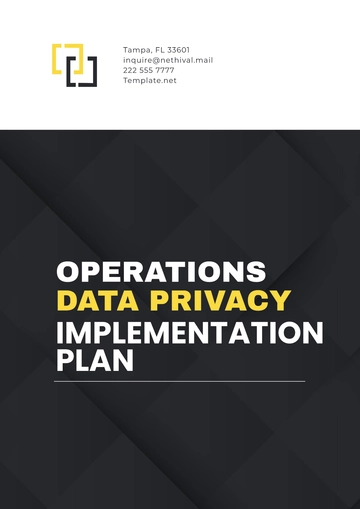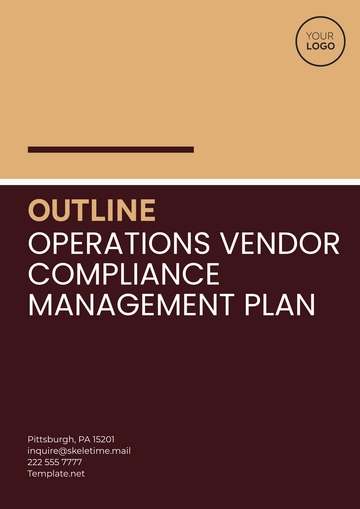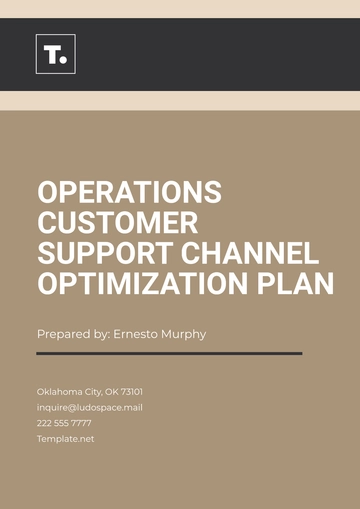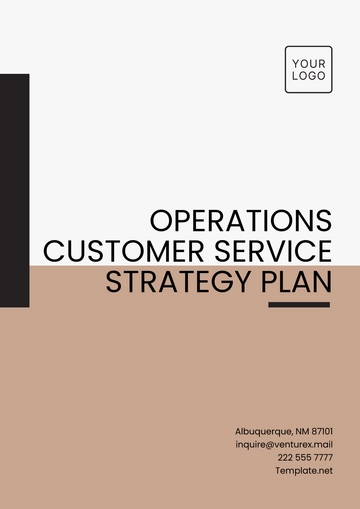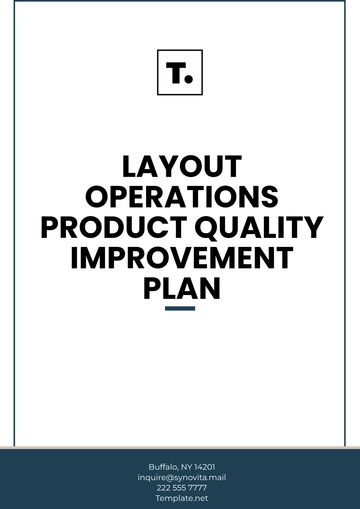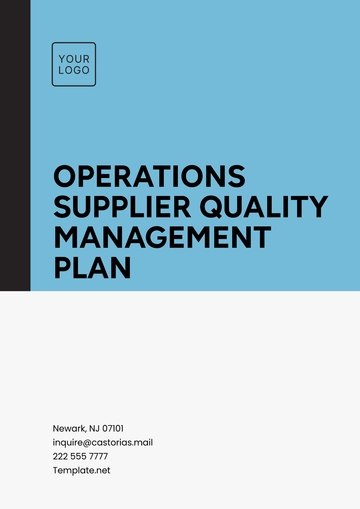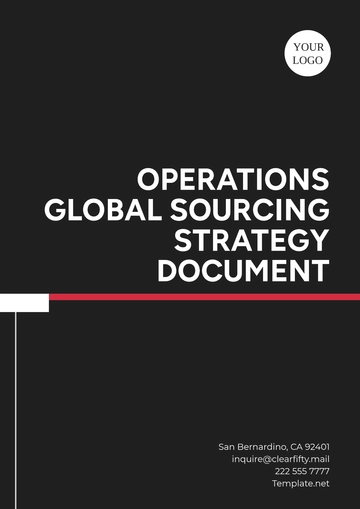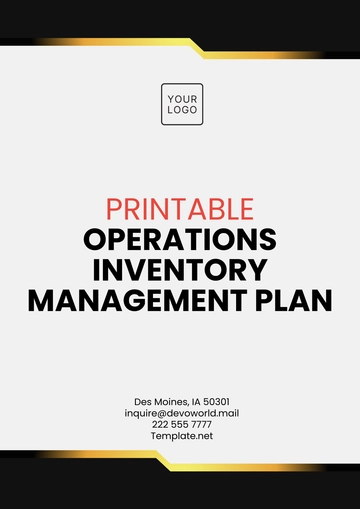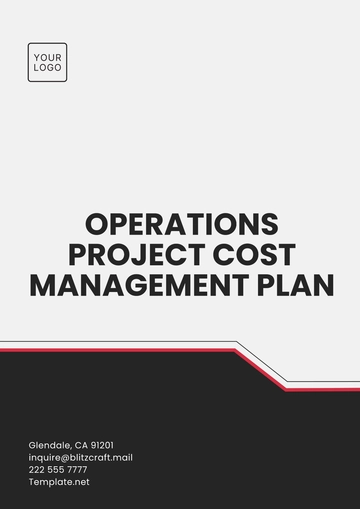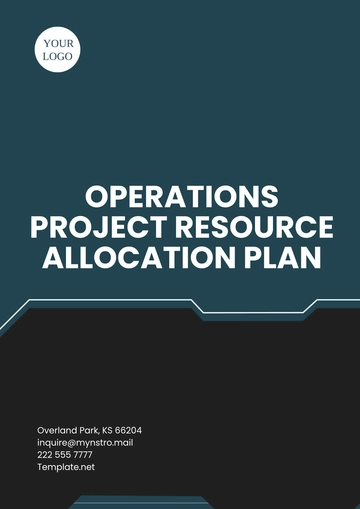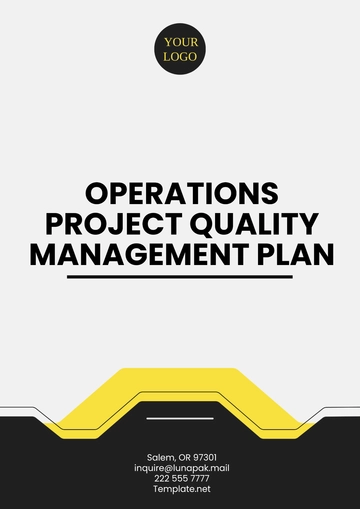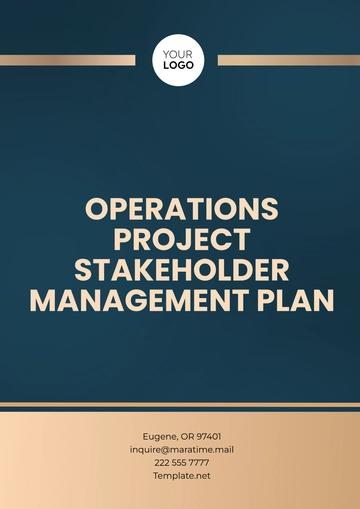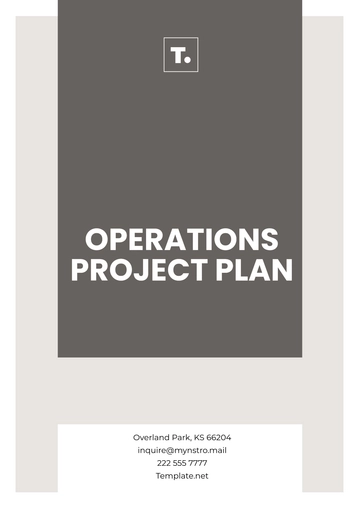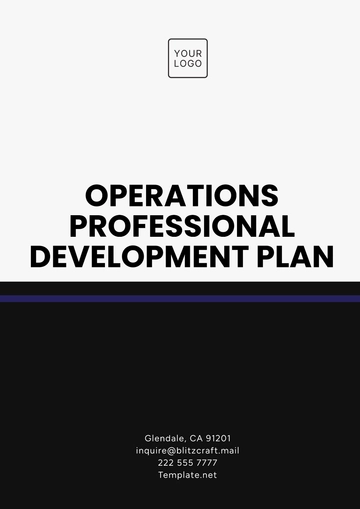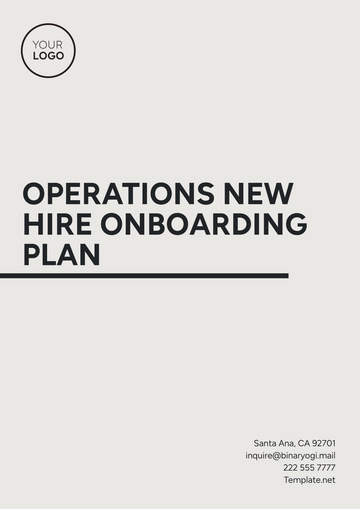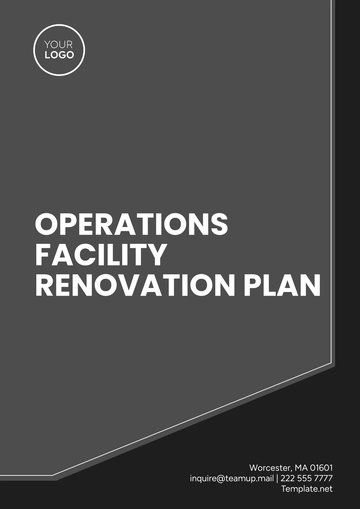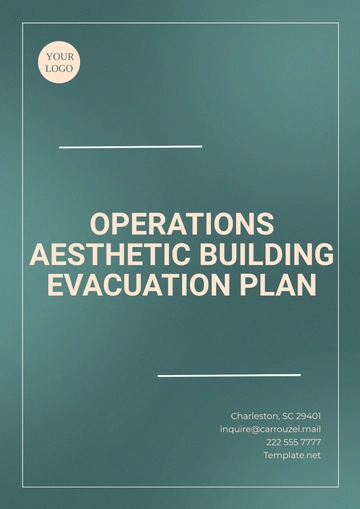Free Operations Facility Renovation Plan
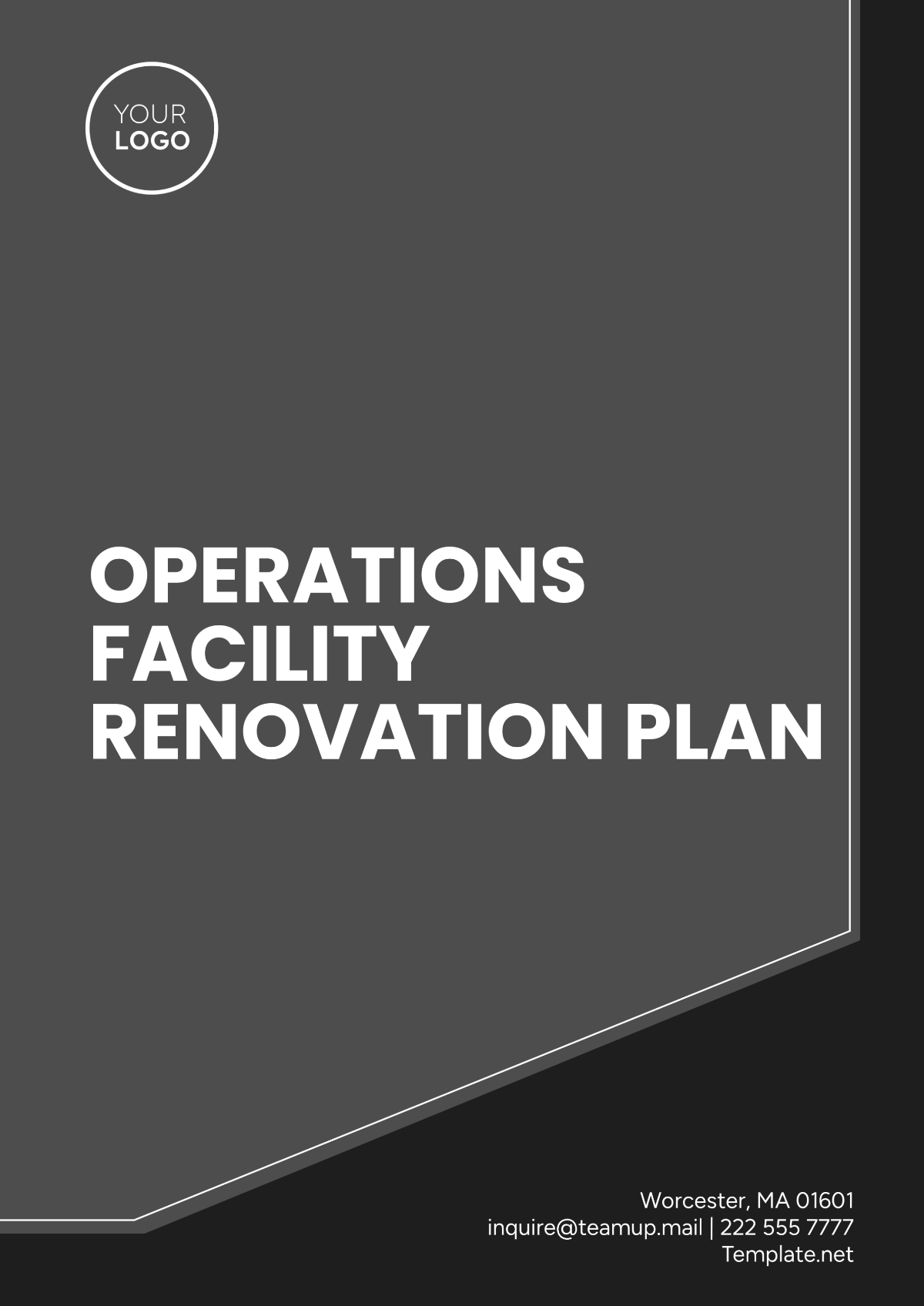
Prepared By: | [Your Name] |
Company: | [Your Company Name] |
Date: | [Date] |
Introduction
The purpose of this renovation plan is to outline the strategies and steps required to upgrade and improve the operations facility. The goal is to enhance functionality, safety, and efficiency while aligning with modern industry standards. This plan will cover areas such as layout redesign, equipment upgrades, safety improvements, and space utilization optimization.
Objectives
The main objectives of this renovation plan include:
Improving Operational Efficiency: Streamlining workflows and optimizing space to reduce downtime and increase productivity.
Enhancing Safety Standards: Ensuring the facility complies with all relevant safety regulations and best practices.
Upgrading Equipment and Technology: Replacing outdated machinery and introducing new technologies to improve operations.
Optimizing Space Utilization: Redesigning the layout to maximize space efficiency while ensuring a comfortable and productive work environment.
Project Scope
1. Facility Assessment
Conduct a thorough inspection of the current facility, including structural integrity, equipment condition, and safety compliance.
Identify areas of improvement, including outdated equipment, inefficient workflows, and underutilized spaces.
2. Design and Layout Planning
Develop a new layout that maximizes space utilization while ensuring optimal workflow.
Plan for the installation of new machinery and equipment in key areas of operation.
Ensure that the design adheres to all local building codes and safety regulations.
3. Safety and Compliance Upgrades
Install new fire safety systems, emergency exits, and signage.
Ensure that electrical wiring, ventilation, and HVAC systems meet current safety standards.
Update safety equipment such as emergency lighting, alarms, and first-aid stations.
4. Equipment and Technology Upgrades
Assess current equipment and prioritize replacements based on age, functionality, and efficiency.
Introduce automation and technology solutions that enhance productivity, such as AI-driven tools, automated storage systems, and advanced data management solutions.
5. Infrastructure Improvements
Upgrade plumbing, electrical, and HVAC systems to improve facility performance.
Implement energy-efficient solutions to reduce operational costs and environmental impact.
Upgrade lighting systems to LED for improved visibility and energy savings.
6. Interior Design and Employee Comfort
Revamp interior spaces to create a more welcoming, comfortable, and efficient environment.
Incorporate ergonomic furniture and workstations that support employee health and productivity.
Improve break rooms, rest areas, and meeting spaces to foster collaboration and well-being.
Timeline
Phase | Task Description | Start Date | End Date |
|---|---|---|---|
Phase 1: Assessment and Design | Facility inspection, layout design, and approvals | 01/15/2055 | 02/28/2055 |
Phase 2: Construction and Renovation | Demolition, structural work, electrical, and plumbing | 03/01/2055 | 05/30/2055 |
Phase 3: Equipment Installation | Installation of new machinery, tech, and systems | 06/01/2055 | 07/15/2055 |
Phase 4: Safety and Compliance Checks | Installation of safety equipment and regulatory checks | 07/16/2055 | 08/15/2055 |
Phase 5: Final Touches and Employee Orientation | Interior design work, employee training, and final inspections | 08/16/2055 | 09/15/2055 |
Budget Estimate
Item Description | Estimated Cost |
|---|---|
Facility Assessment and Design | $50,000 |
Construction and Structural Work | $200,000 |
Equipment Upgrades | $150,000 |
Safety and Compliance Enhancements | $40,000 |
Infrastructure and Energy Efficiency | $60,000 |
Interior Design and Employee Comfort | $30,000 |
Total Estimated Cost | $530,000 |
Risk Management Plan
1. Delays in Construction
Mitigation: Work with experienced contractors and build buffer time for unexpected delays. Regular progress reviews will be conducted to stay on track.
2. Budget Overruns
Mitigation: Allocate a contingency budget of 10% of the total renovation costs. Prioritize essential upgrades and equipment purchases.
3. Safety Compliance Issues
Mitigation: Ensure all renovations comply with safety codes by working with certified professionals and conducting thorough inspections throughout the project.
4. Employee Disruptions
Mitigation: Plan renovation activities around peak working hours to minimize disruptions. Offer employees temporary accommodations if necessary.
Conclusion
This Operations Facility Renovation Plan provides a detailed roadmap for enhancing the functionality, safety, and productivity of the facility. With a focus on modern equipment, safety improvements, and space optimization, the project will position the facility for long-term success and competitiveness. The planned timeline, budget, and risk management strategies ensure that the renovation will be completed efficiently, with minimal disruptions.
- 100% Customizable, free editor
- Access 1 Million+ Templates, photo’s & graphics
- Download or share as a template
- Click and replace photos, graphics, text, backgrounds
- Resize, crop, AI write & more
- Access advanced editor
Transform your space efficiently with the Operations Facility Renovation Plan Template from Template.net. This template is editable and customizable, making it ideal for planning and executing facility renovations. Designed to be editable in our Ai Editor Tool, it offers a structured framework for outlining renovation objectives, timelines, and budgets, ensuring your renovation project is completed on time, within budget, and to your specifications.
You may also like
- Finance Plan
- Construction Plan
- Sales Plan
- Development Plan
- Career Plan
- Budget Plan
- HR Plan
- Education Plan
- Transition Plan
- Work Plan
- Training Plan
- Communication Plan
- Operation Plan
- Health And Safety Plan
- Strategy Plan
- Professional Development Plan
- Advertising Plan
- Risk Management Plan
- Restaurant Plan
- School Plan
- Nursing Home Patient Care Plan
- Nursing Care Plan
- Plan Event
- Startup Plan
- Social Media Plan
- Staffing Plan
- Annual Plan
- Content Plan
- Payment Plan
- Implementation Plan
- Hotel Plan
- Workout Plan
- Accounting Plan
- Campaign Plan
- Essay Plan
- 30 60 90 Day Plan
- Research Plan
- Recruitment Plan
- 90 Day Plan
- Quarterly Plan
- Emergency Plan
- 5 Year Plan
- Gym Plan
- Personal Plan
- IT and Software Plan
- Treatment Plan
- Real Estate Plan
- Law Firm Plan
- Healthcare Plan
- Improvement Plan
- Media Plan
- 5 Year Business Plan
- Learning Plan
- Marketing Campaign Plan
- Travel Agency Plan
- Cleaning Services Plan
- Interior Design Plan
- Performance Plan
- PR Plan
- Birth Plan
- Life Plan
- SEO Plan
- Disaster Recovery Plan
- Continuity Plan
- Launch Plan
- Legal Plan
- Behavior Plan
- Performance Improvement Plan
- Salon Plan
- Security Plan
- Security Management Plan
- Employee Development Plan
- Quality Plan
- Service Improvement Plan
- Growth Plan
- Incident Response Plan
- Basketball Plan
- Emergency Action Plan
- Product Launch Plan
- Spa Plan
- Employee Training Plan
- Data Analysis Plan
- Employee Action Plan
- Territory Plan
- Audit Plan
- Classroom Plan
- Activity Plan
- Parenting Plan
- Care Plan
- Project Execution Plan
- Exercise Plan
- Internship Plan
- Software Development Plan
- Continuous Improvement Plan
- Leave Plan
- 90 Day Sales Plan
- Advertising Agency Plan
- Employee Transition Plan
- Smart Action Plan
- Workplace Safety Plan
- Behavior Change Plan
- Contingency Plan
- Continuity of Operations Plan
- Health Plan
- Quality Control Plan
- Self Plan
- Sports Development Plan
- Change Management Plan
- Ecommerce Plan
- Personal Financial Plan
- Process Improvement Plan
- 30-60-90 Day Sales Plan
- Crisis Management Plan
- Engagement Plan
- Execution Plan
- Pandemic Plan
- Quality Assurance Plan
- Service Continuity Plan
- Agile Project Plan
- Fundraising Plan
- Job Transition Plan
- Asset Maintenance Plan
- Maintenance Plan
- Software Test Plan
- Staff Training and Development Plan
- 3 Year Plan
- Brand Activation Plan
- Release Plan
- Resource Plan
- Risk Mitigation Plan
- Teacher Plan
- 30 60 90 Day Plan for New Manager
- Food Safety Plan
- Food Truck Plan
- Hiring Plan
- Quality Management Plan
- Wellness Plan
- Behavior Intervention Plan
- Bonus Plan
- Investment Plan
- Maternity Leave Plan
- Pandemic Response Plan
- Succession Planning
- Coaching Plan
- Configuration Management Plan
- Remote Work Plan
- Self Care Plan
- Teaching Plan
- 100-Day Plan
- HACCP Plan
- Student Plan
- Sustainability Plan
- 30 60 90 Day Plan for Interview
- Access Plan
- Site Specific Safety Plan
