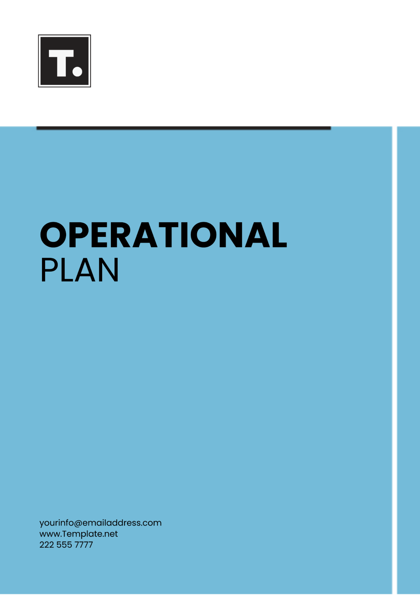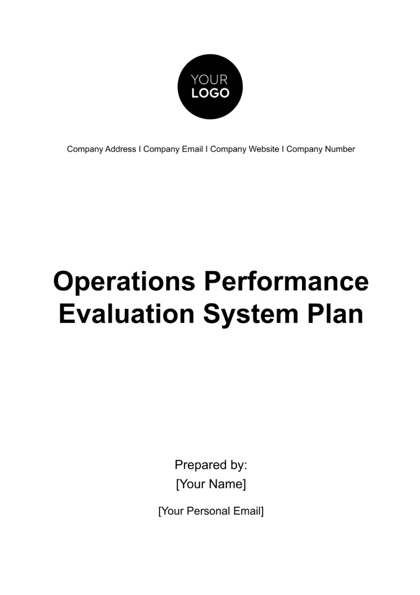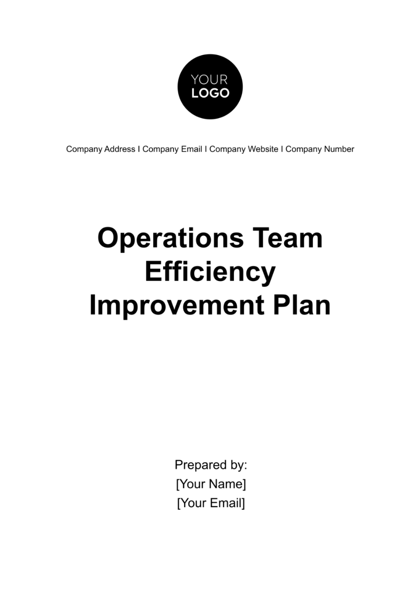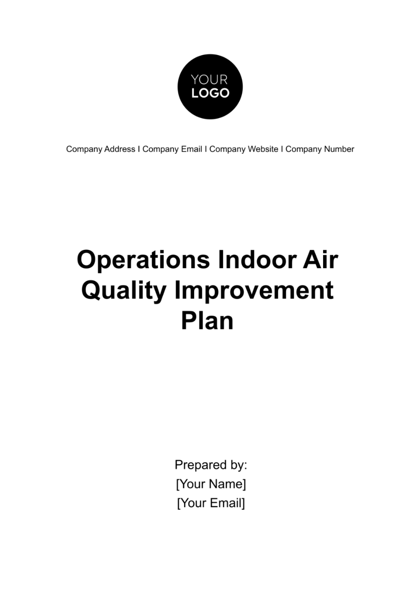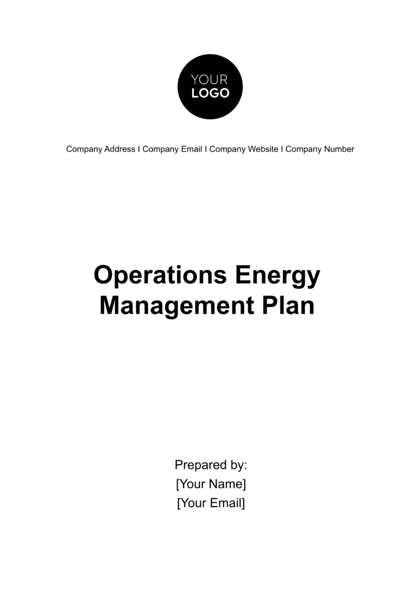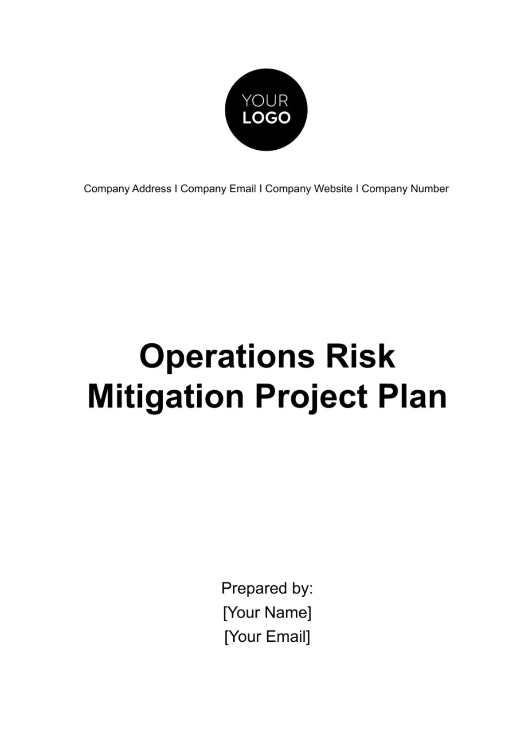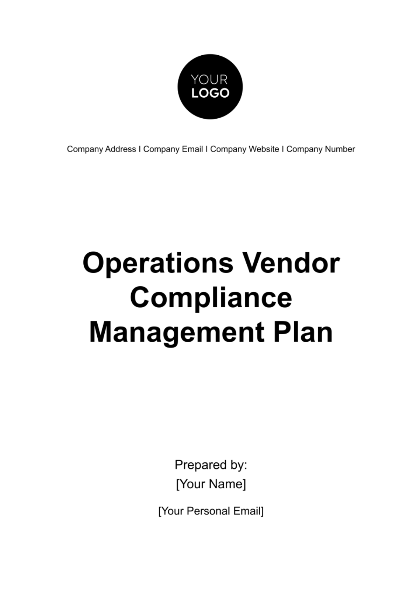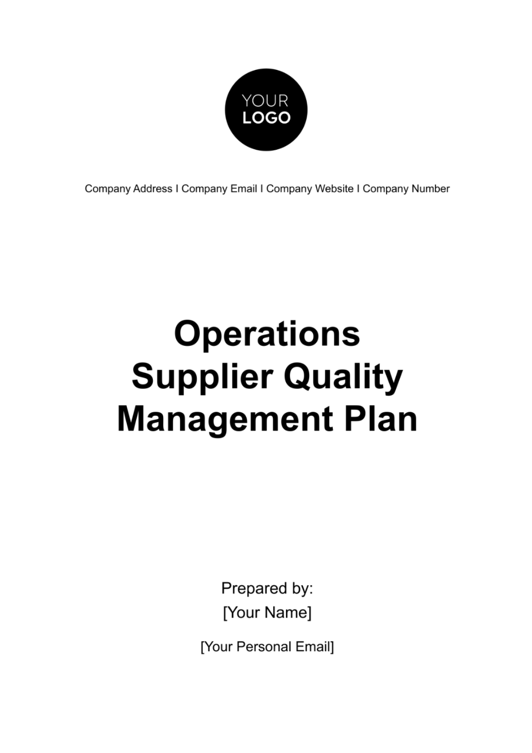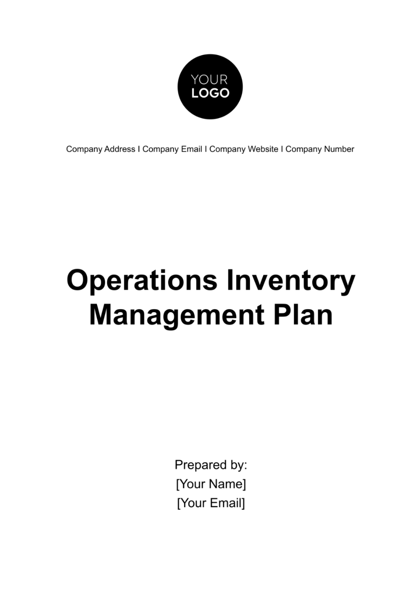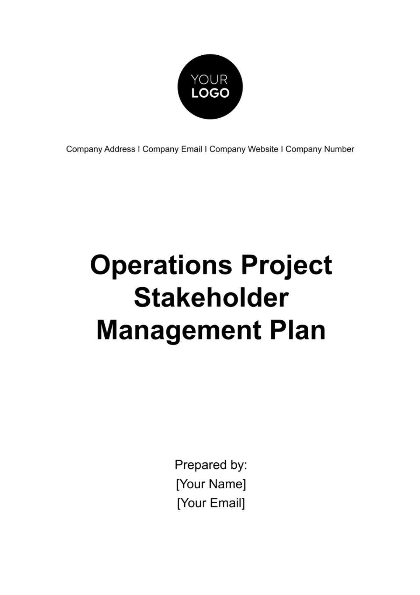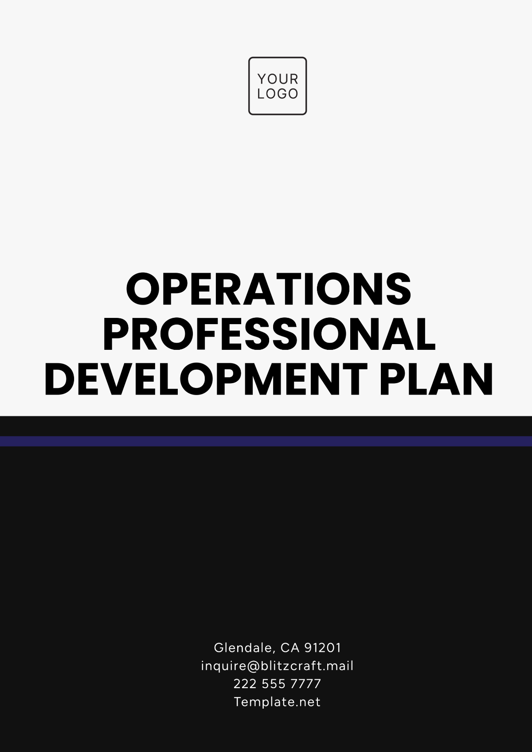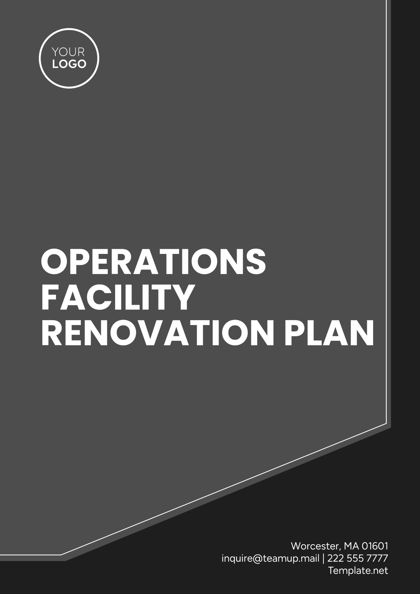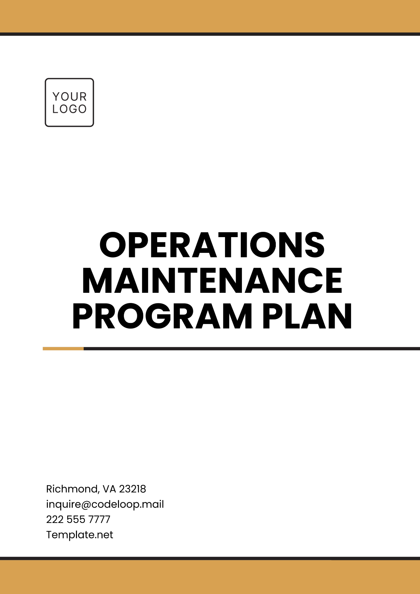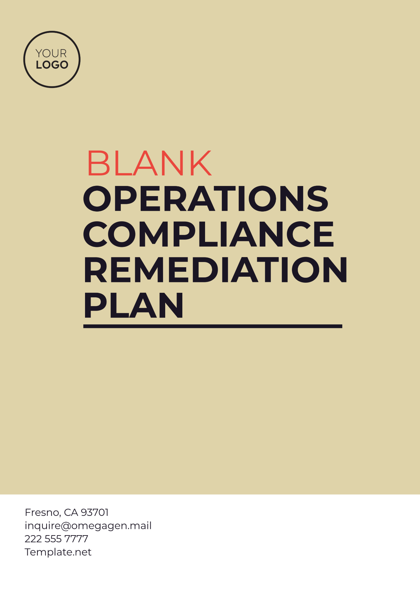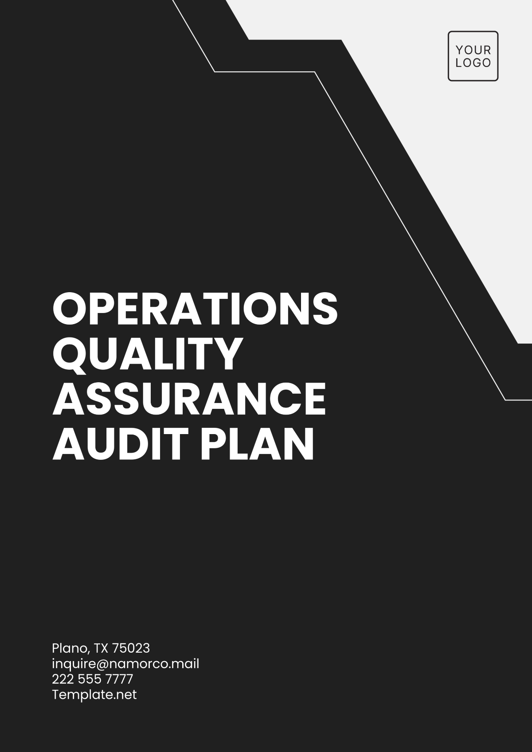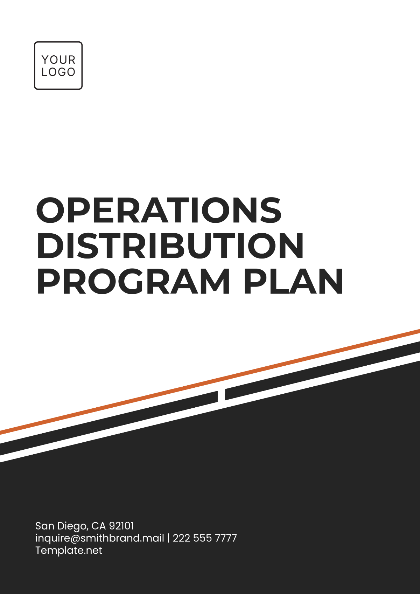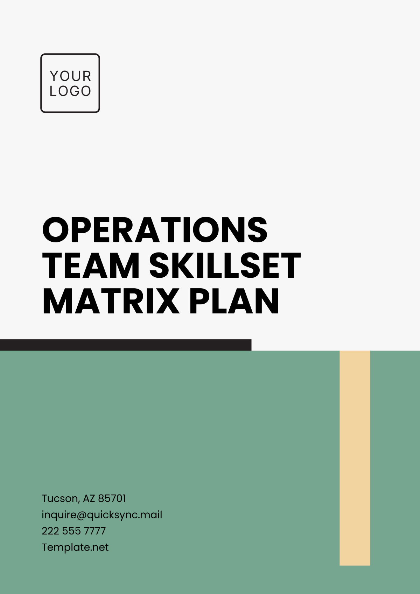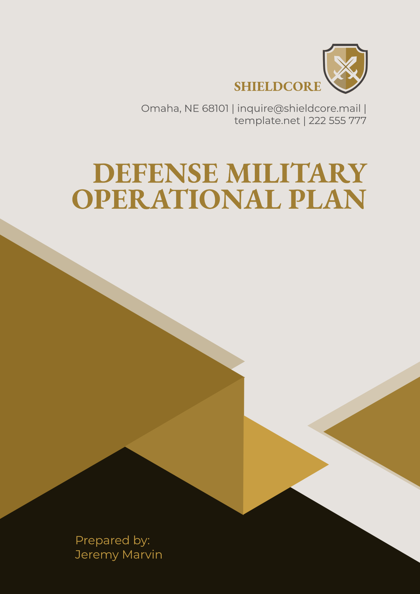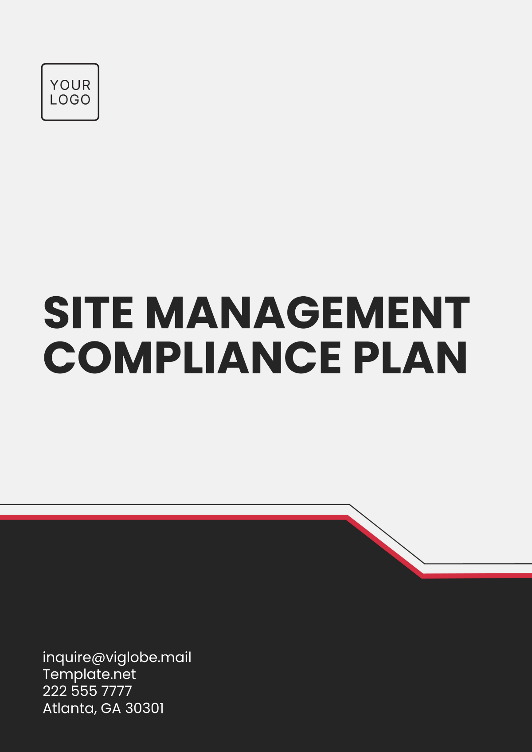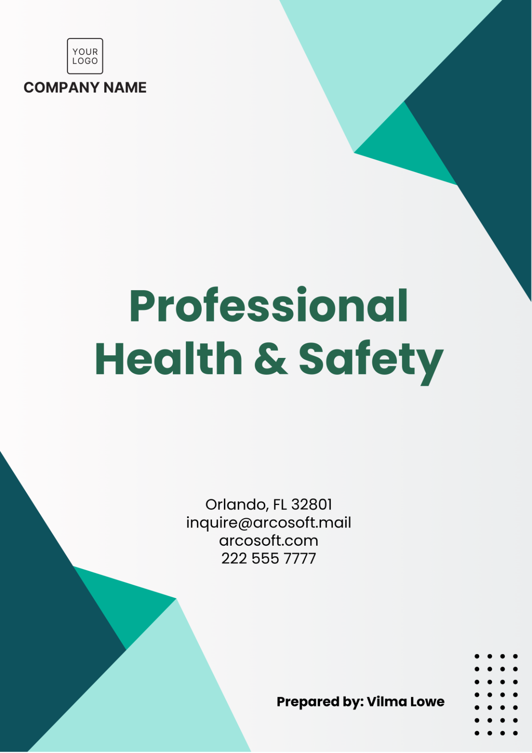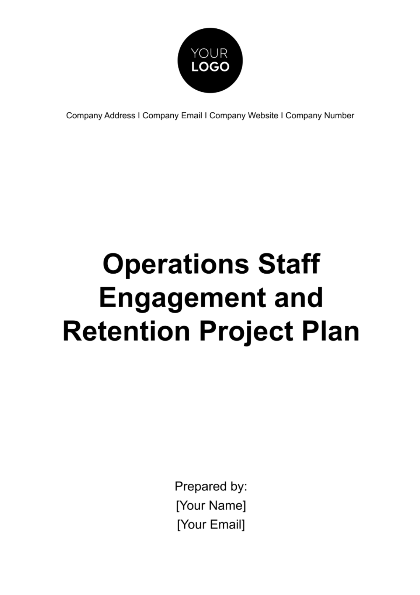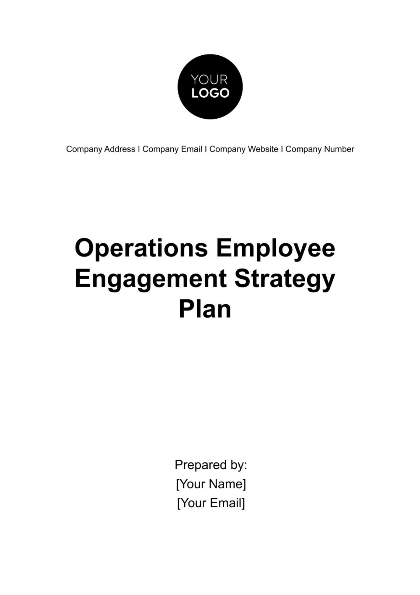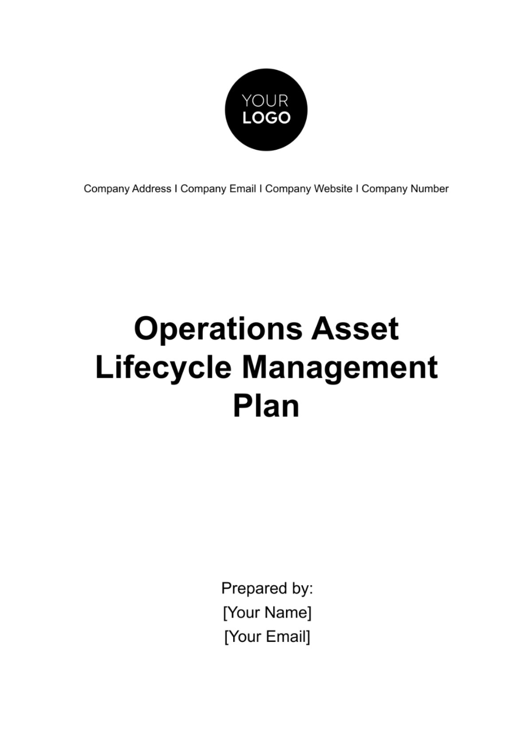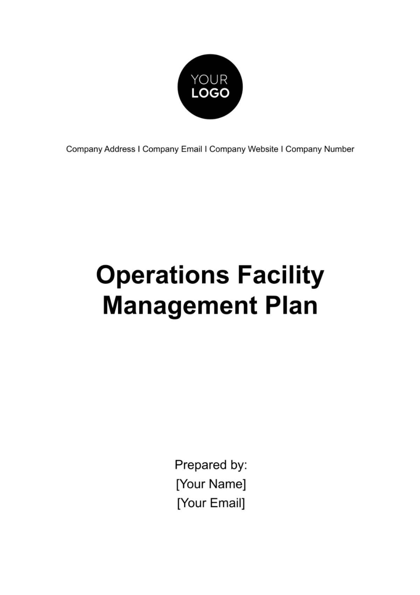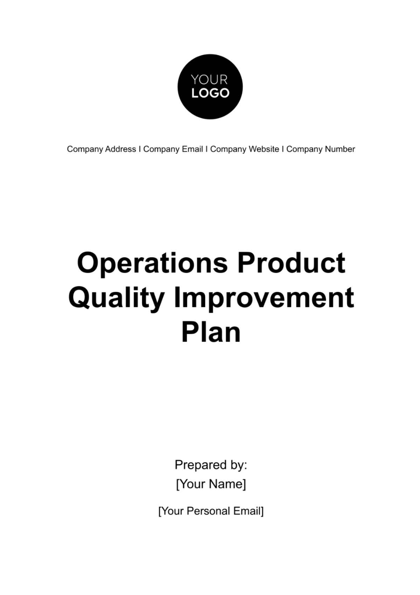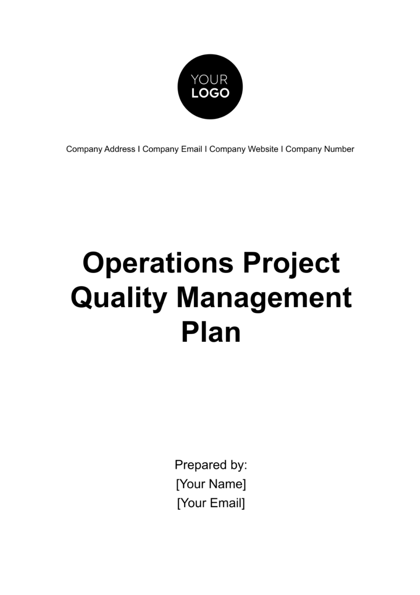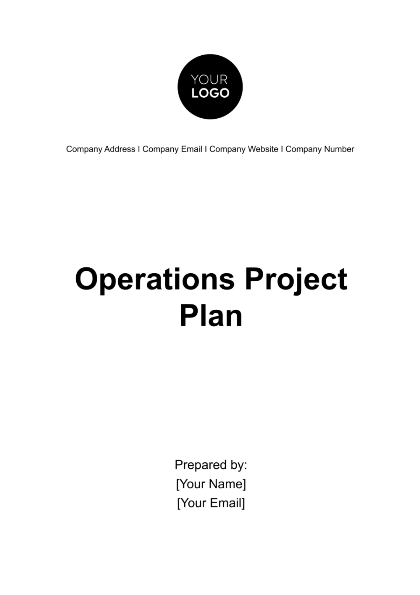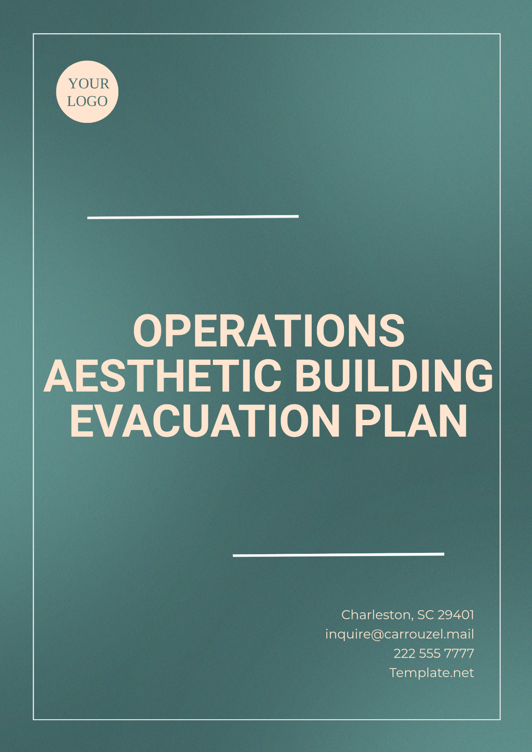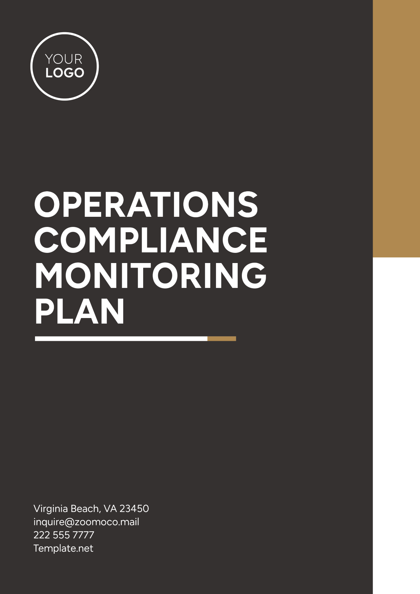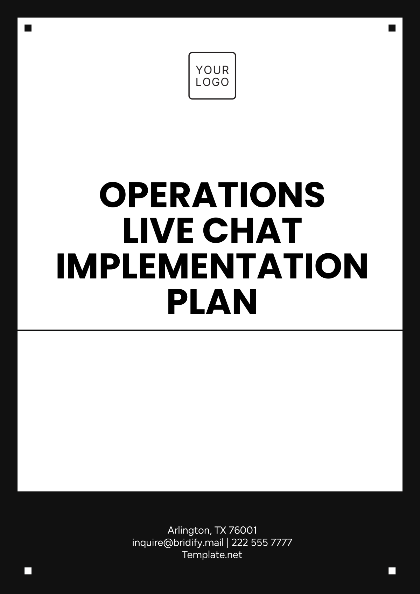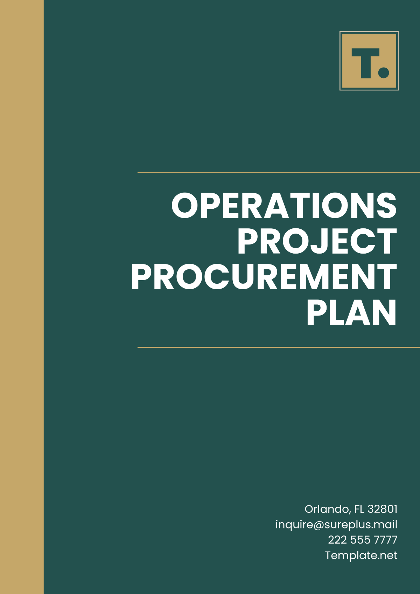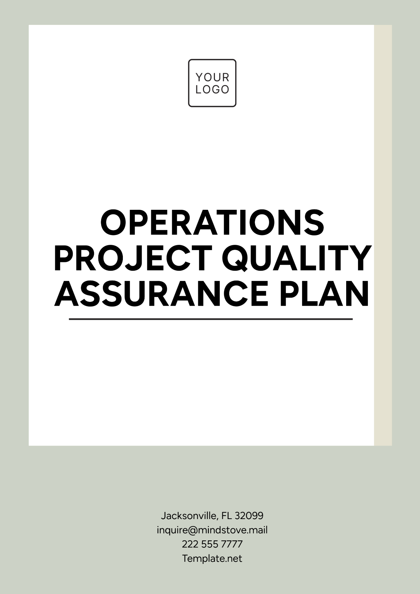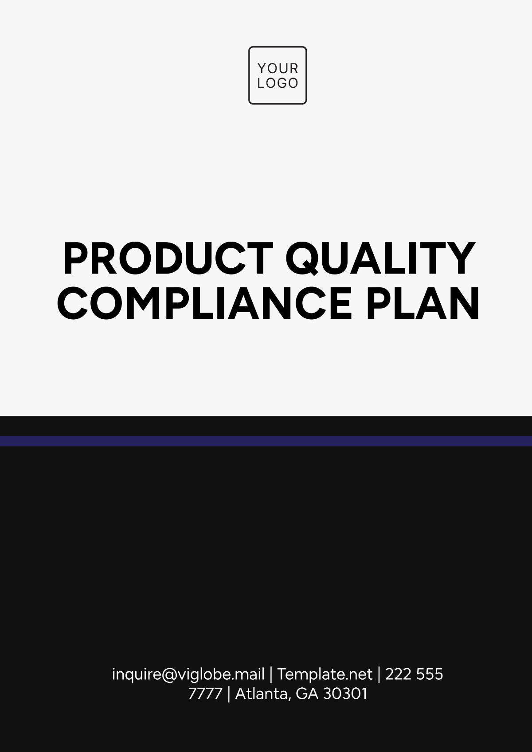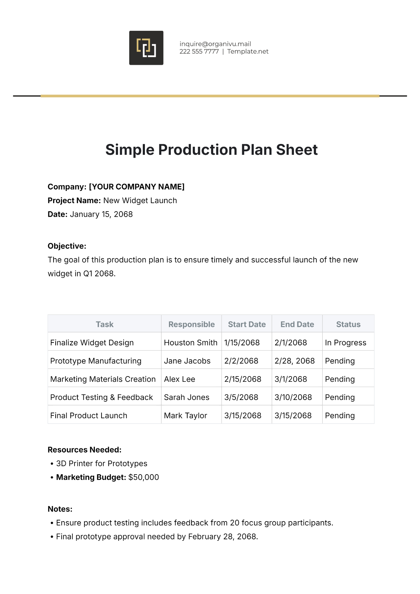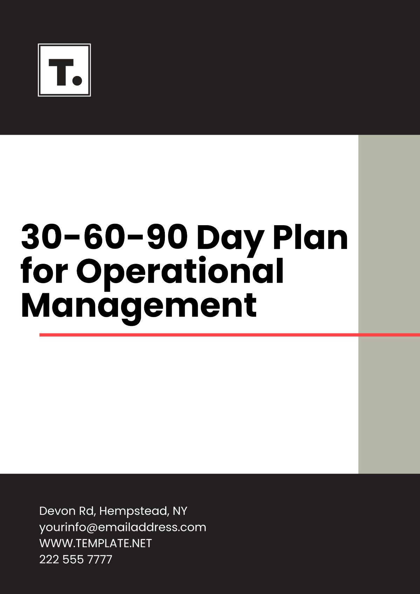Operations Aesthetic Building Evacuation Plan
Prepared By: | [Your Name] |
Company: | [Your Company Name] |
Date: | [Date] |
Introduction
The Operations Aesthetic Building Evacuation Plan is designed to ensure the safety and well-being of all occupants during an emergency. This document provides clear instructions and guidelines for evacuating the building in a way that minimizes risks while maintaining the building’s aesthetic integrity. The plan covers various emergency scenarios, including fire, natural disasters, and other urgent situations, outlining the steps for an efficient and effective evacuation.
Evacuation Procedures
1. Evacuation Triggers and Alerts
Evacuation should occur only in response to an emergency. Employees and visitors must be alerted immediately when an evacuation is necessary. The following triggers will initiate the evacuation protocol:
Fire alarm activation
Hazardous material spill
Natural disasters (earthquake, flooding, etc.)
Active threat or security breach
Upon activation of an alert, all individuals should proceed to the nearest designated exit, following the guidance provided by emergency personnel.
2. Evacuation Routes and Exits
The building is equipped with multiple evacuation routes to ensure that everyone can exit safely in case of an emergency. The designated routes will be marked and unobstructed at all times to facilitate quick movement. The key evacuation routes include:
Main lobby exits (front and back doors)
Emergency stairwells (avoid elevators)
Designated side doors for easy access
Each route is designed to minimize crowd congestion and ensure an orderly flow of occupants to the safe zones.
3. Assembly Points
After exiting the building, all individuals must proceed to a pre-designated assembly point. These locations are chosen based on their safety from potential hazards. The main assembly points are located at least 200 meters away from the building, and they include:
The open parking lot to the west of the building
The adjacent park on the east side of the property
Attendance will be taken at these points to ensure that no individual is left behind.
4. Special Considerations
Certain occupants may require assistance during the evacuation process. The following accommodations are in place:
People with disabilities: Designated evacuation assistants will assist individuals with mobility impairments to the nearest exit. Wheelchair-accessible exits are available on each floor.
Visitors: Reception staff will be responsible for ensuring visitors are safely escorted to the nearest exit.
Children or vulnerable individuals: If applicable, designated guardians will take responsibility for guiding children or vulnerable individuals to safety.
5. Communication During Evacuation
Clear communication is critical throughout the evacuation process. Employees should be aware of the following communication protocols:
Emergency Announcements: The building’s public address system will be used to provide real-time instructions and updates during the evacuation.
Emergency Personnel: Trained staff members will be positioned at key locations to direct people and provide additional information.
Evacuation Phones: In case of system failure, emergency evacuation phones are available at each exit.
6. Evacuation Drills
Regular evacuation drills will be conducted to ensure that all employees and visitors are familiar with the evacuation procedures. These drills will occur at least twice a year, and staff members are expected to participate fully. Drills will also serve to identify areas for improvement in the evacuation plan.
7. Post-Evacuation Procedures
Once the building has been evacuated, all individuals should remain in the assembly points until an all-clear signal is given by emergency personnel. A headcount will be performed to ensure everyone is accounted for. Emergency responders will handle any additional actions, including fire suppression or search and rescue operations.
Building Maintenance During Evacuation
To maintain the aesthetic integrity of the building during an evacuation:
All exits and evacuation routes must be kept clear of obstacles at all times.
Interior lighting and signage should be tested regularly to ensure visibility during an emergency.
Exit doors and windows should be regularly maintained to ensure they are fully operational in case of evacuation.
Conclusion
This Operations Aesthetic Building Evacuation Plan is designed to balance safety and building aesthetics, ensuring an efficient and orderly evacuation process. All building occupants must familiarize themselves with the evacuation procedures, including routes, exits, and assembly points, to ensure that everyone can exit safely in case of an emergency. Regular drills and communication updates will help ensure the ongoing effectiveness of the plan.
