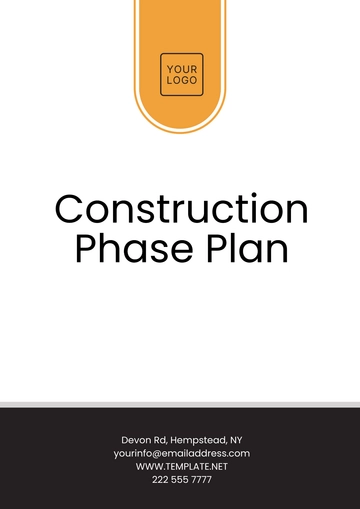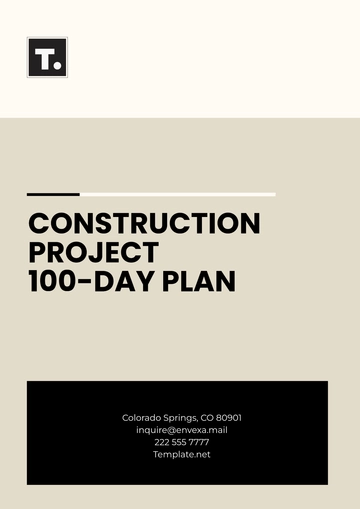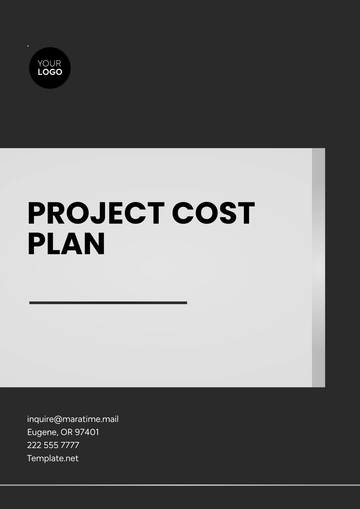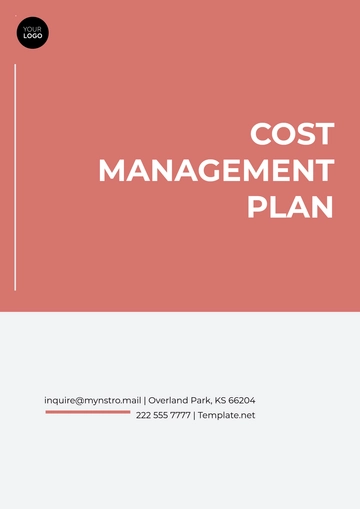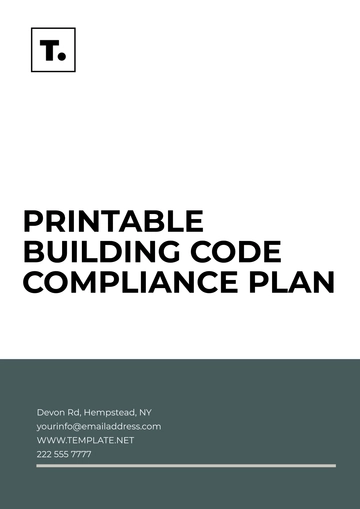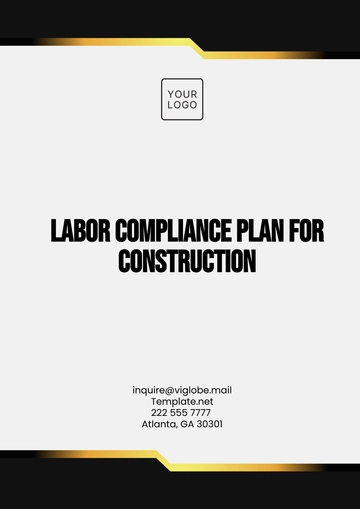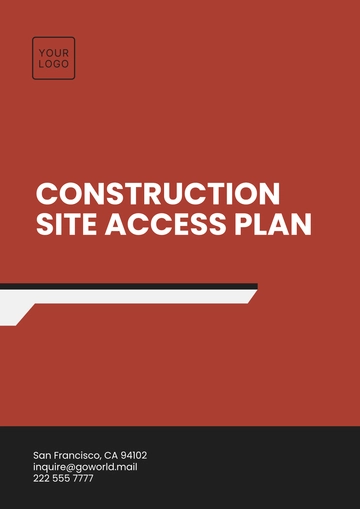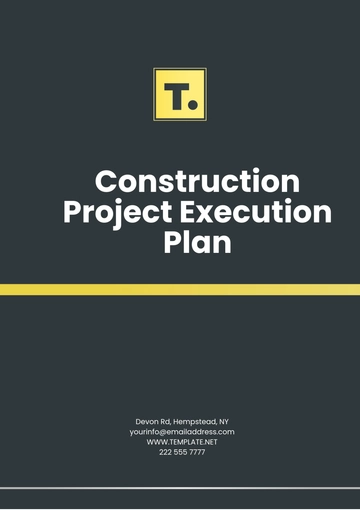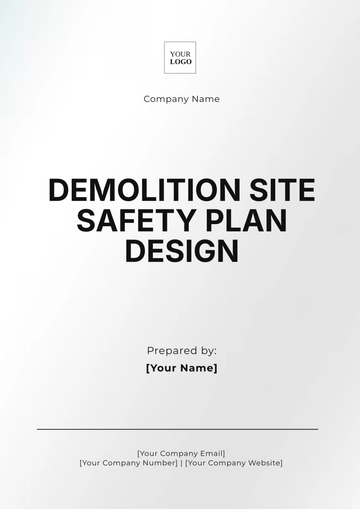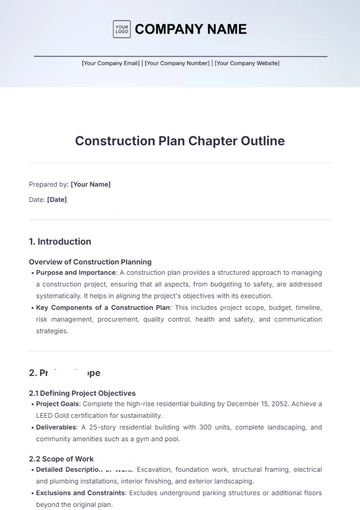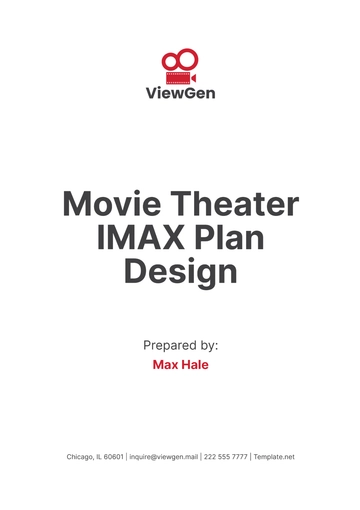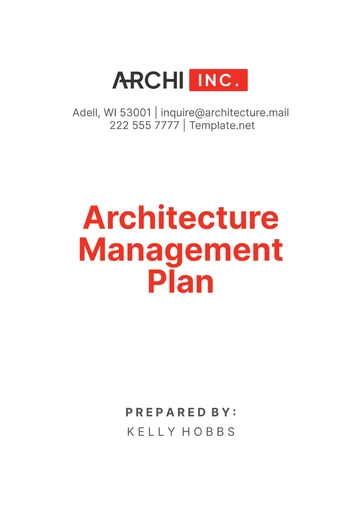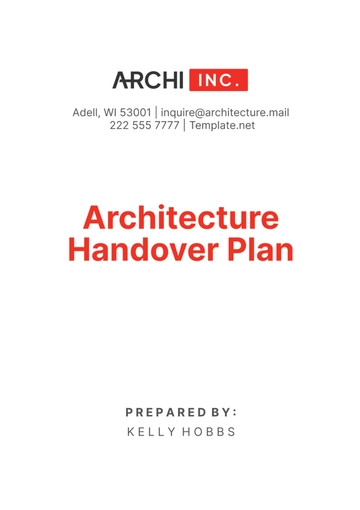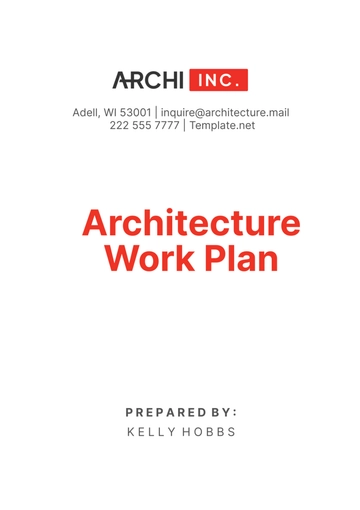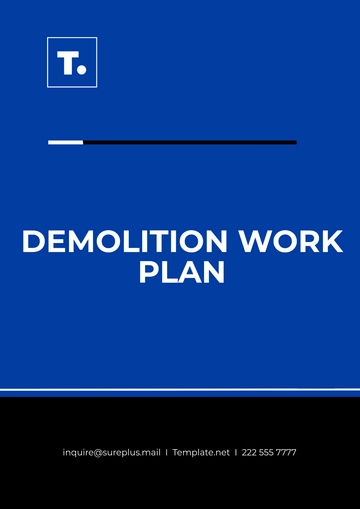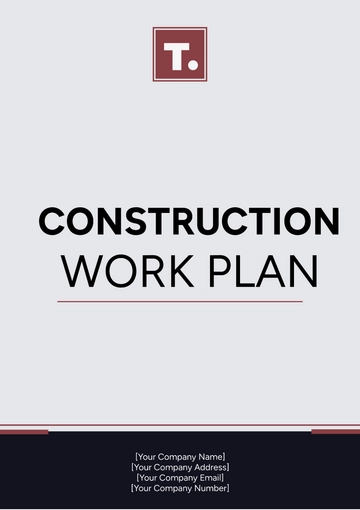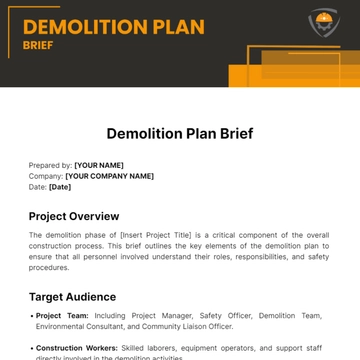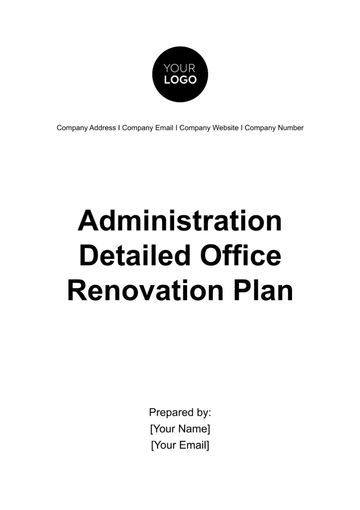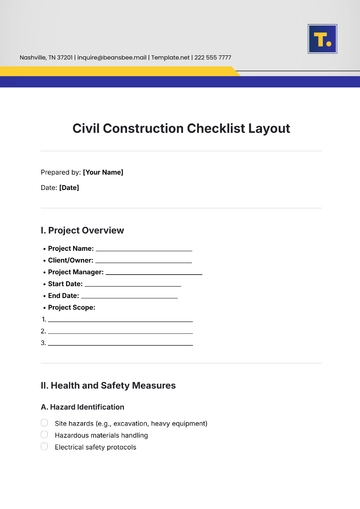Free Administration Detailed Office Renovation Plan
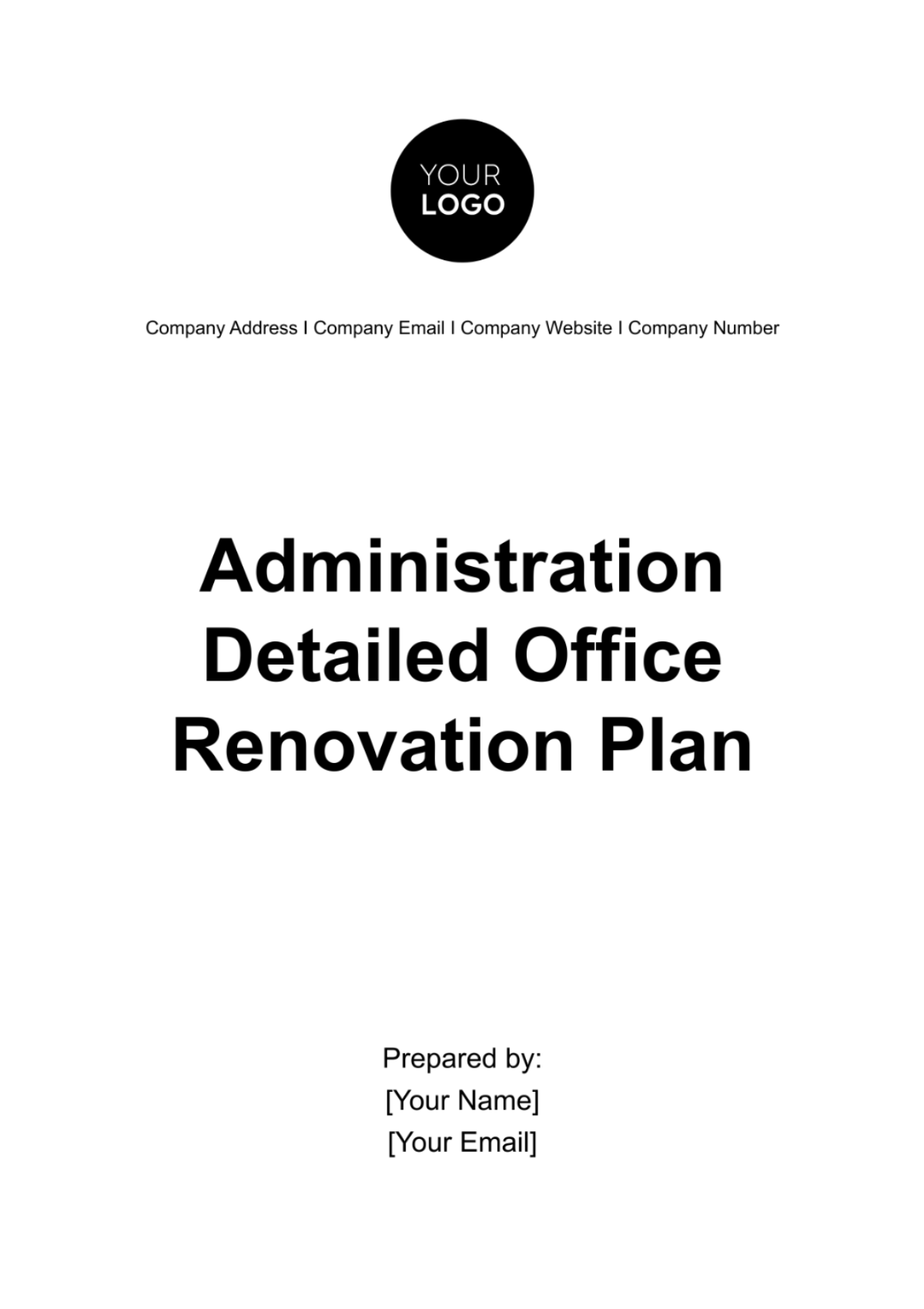
I. Executive Summary
This document provides a detailed plan for the renovation of [Your Company Name]'s administrative offices situated at [Your Company Address]. The renovation project is aimed at enhancing the functionality, aesthetics, and sustainability of the workspace, ultimately improving employee satisfaction and productivity. The project will be overseen by the Facilities Management Department in collaboration with the appointed renovation contractor, [Renovation Contractor Name]. The estimated duration for the renovation is [duration], with a projected budget of [$0,000,000].
II. Introduction
The administrative offices serve as the nerve center of [Your Company Name], facilitating crucial administrative functions and serving as a hub for employee collaboration and innovation. As part of our commitment to providing a conducive work environment, the decision to renovate the administrative offices was made to address several key objectives:
Enhancing Employee Experience: The renovation will focus on creating a more comfortable and inspiring workspace for our employees. This includes ergonomic furniture, improved lighting, and dedicated breakout areas for relaxation and collaboration.
Optimizing Operational Efficiency: Through strategic space planning and workflow optimization, we aim to streamline operations and improve productivity across departments. The redesigned layout will promote better communication and collaboration among team members.
Integrating Sustainable Practices: Sustainability is a core value at [Your Company Name]. The renovation project will incorporate eco-friendly design elements, such as energy-efficient lighting, recycled materials, and water-saving fixtures, to minimize our environmental footprint.
Modernizing Technology Infrastructure: In today's digital age, technology plays a vital role in driving business success. The renovation will include upgrades to our IT infrastructure, ensuring seamless connectivity, security, and access to cutting-edge tools and resources.
Ensuring Compliance and Safety: The safety and well-being of our employees are paramount. The renovated office space will comply with all relevant building codes, accessibility standards, and health regulations to provide a secure and inclusive environment for all.
By addressing these objectives, we aim to create a workspace that not only meets the needs of our employees but also reflects the values and vision of [Your Company Name]. Through collaboration with our renovation partners and input from stakeholders, we are confident in the successful execution of this project and the positive impact it will have on our organization.
III. Scope of Work
The renovation project will encompass a comprehensive scope of work to transform the administrative offices into a modern, functional, and sustainable workspace. The scope includes but is not limited to:
Task | Description |
|---|---|
Interior Redesign | Collaborate with interior designers to develop a layout that optimizes space utilization, fosters collaboration, and reflects [Your Company Name]'s brand identity. This may involve reconfiguring existing floor plans, creating designated work zones, and enhancing the aesthetics of common areas such as reception and break rooms. |
Furniture, Fixtures, & Equipment (FF&E) | Procure new furniture, fixtures, and equipment that align with the redesigned layout and meet the ergonomic needs of employees. This includes workstations, seating, storage solutions, lighting fixtures, and ergonomic accessories such as standing desks and task chairs. |
Technology Infrastructure | Upgrade the IT infrastructure to support modern business operations. This may involve installing high-speed internet connectivity, upgrading network equipment, implementing wireless access points, and integrating smart technology solutions for improved efficiency and connectivity. |
Construction | Execute construction activities according to approved designs and specifications. This includes demolition, carpentry, flooring installation, painting, electrical work, plumbing, and HVAC upgrades to create a cohesive and functional workspace. |
Quality Assurance Testing | Conduct thorough testing and inspections to ensure that all renovation work meets quality standards and adheres to building codes and regulations. This includes inspections of electrical systems, fire safety measures, structural integrity, and environmental considerations. |
Final Inspection | Perform a final walkthrough and inspection of the renovated space to verify completion of all work items and address any outstanding issues or deficiencies. This ensures that the renovated office meets the expectations and requirements outlined in the project scope. |
Handover and Occupancy | Prepare the renovated space for occupancy by employees, including cleaning, furnishing, and finalizing any remaining details. Coordinate the move-in process and provide orientation and training as needed to familiarize employees with the new office layout and amenities. |
IV. Project Timeline
The renovation project will follow a structured timeline to ensure timely completion and minimize disruptions to daily operations. The timeline is outlined as follows:
Task | Start Date | End Date | Duration |
|---|---|---|---|
Preliminary Assessment | [Date] | [Date] | [Duration] Days |
Design Development | [Date] | [Date] | [Duration] Weeks |
Procurement of Materials | [Date] | [Date] | [Duration] Weeks |
Construction Phase | [Date] | [Date] | [Duration] Months |
Quality Assurance Testing | [Date] | [Date] | [Duration] Days |
Final Inspection | [Date] | [Date] | [Duration] Days |
Handover and Occupancy | [Date] | [Date] | [Duration] Days |
The timeline is subject to adjustments based on factors such as weather conditions, availability of materials, and unforeseen challenges encountered during the renovation process. Regular monitoring and communication will be maintained to ensure adherence to the schedule and timely completion of the project.
V. Budget Allocation
The budget for the administration office renovation project is allocated across various categories to ensure the successful completion of the project within the approved financial framework. The budget allocation is as follows:
Category | Budget Allocation | Percentage of Total Budget |
|---|---|---|
Interior Redesign | [$00,000] | [00%] |
Furniture, Fixtures, & Equipment (FF&E) | [$00,000] | [00%] |
Technology Infrastructure | [$00,000] | [00%] |
Construction Costs | [$00,000] | [00%] |
Contingency | [$00,000] | [00%] |
Total | [$00,000] | [00%] |
Interior Redesign: This category encompasses costs associated with redesigning the office layout, optimizing space utilization, and enhancing aesthetics. It includes expenses for architectural services, interior design fees, structural modifications, and finishes such as flooring, wall treatments, and paint.
Furniture, Fixtures, & Equipment (FF&E): The budget allocation for FF&E covers the procurement of new furniture, fixtures, and equipment necessary for the renovated office space. This includes workstations, desks, chairs, storage solutions, lighting fixtures, and ergonomic accessories.
Technology Infrastructure: Investment in technology infrastructure is essential to support modern business operations and connectivity requirements. This category includes expenses for upgrading networking infrastructure, telecommunications systems, audiovisual equipment, and integrating smart technology solutions.
Construction Costs: The construction category encompasses expenses related to executing the renovation work, including labor costs, materials, equipment rentals, and subcontractor fees. It covers activities such as demolition, carpentry, flooring installation, painting, electrical, plumbing, and HVAC upgrades.
Contingency: A contingency fund is allocated to account for unforeseen expenses, project delays, or scope changes that may arise during the renovation process. It serves as a buffer to mitigate risks and ensure that the project remains within budget constraints.
VI. Roles and Responsibilities
The success of the administration office renovation project relies on the collaboration and coordinated efforts of various stakeholders, each with distinct roles and responsibilities:
Facilities Management Department: This department provides oversight and project management for the renovation. Responsibilities include coordinating with the renovation contractor and other stakeholders, ensuring project objectives are met within established timelines and budget constraints, and addressing any issues or challenges that arise during the renovation process.
Renovation Contractor: The renovation contractor is responsible for executing the renovation work according to approved designs and specifications. This includes coordinating subcontractors, managing construction activities, ensuring compliance with safety regulations and quality standards, and providing regular progress updates to the Facilities Management Department and other stakeholders.
Design Team: The design team is tasked with developing conceptual designs and layouts for the renovated office space. Responsibilities include collaborating with the Facilities Management Department and stakeholders to incorporate feedback, finalize design plans, and ensure alignment with project objectives and budgetary constraints.
Procurement Team: The procurement team is responsible for sourcing and procuring materials, furniture, and equipment required for the renovation. This includes identifying suitable vendors, obtaining quotes, negotiating contracts, and ensuring timely delivery of materials within budgetary constraints.
IT Department: The IT department plays a critical role in planning and implementing upgrades to technology infrastructure. Responsibilities include assessing current IT systems and requirements, planning and executing technology upgrades, coordinating with the renovation contractor to integrate IT solutions seamlessly into the renovated space, and providing support for testing and troubleshooting technology systems during and after the renovation process.
VII. Risk Management
Identifying and mitigating potential risks is essential for ensuring the successful execution of the administration office renovation project. The following are key risks and corresponding mitigation strategies:
Risk | Mitigation Strategy |
|---|---|
Delays in Material Procurement |
|
Unforeseen Structural Issues |
|
Budget Overruns |
|
Employee Disruption |
|
VIII. Conclusion
The administration office renovation project represents a significant opportunity for [Your Company Name] to enhance its workspace, improve operational efficiency, and create a more conducive environment for employees. By implementing the comprehensive plan outlined in this document, we are poised to achieve our objectives and realize the following key benefits:
Key Benefits |
|---|
Improved Employee Satisfaction: A modern, functional, and aesthetically pleasing workspace will enhance employee morale, well-being, and productivity. |
Optimized Operational Efficiency: Streamlined workflows and improved space utilization will facilitate collaboration and communication among team members, leading to increased efficiency and effectiveness. |
Enhanced Brand Image: The renovated office space will reflect [Your Company Name]'s commitment to innovation, sustainability, and employee-centric values, enhancing our reputation as an employer of choice. |
Sustainable Practices: Integration of eco-friendly design elements and technology solutions will reduce environmental impact and support [Your Company Name]'s sustainability goals. |
Compliance and Safety: The renovated office space will meet all relevant building codes, accessibility standards, and safety regulations, providing a secure and inclusive environment for all employees. |
As we embark on this exciting journey of transformation, we extend our gratitude to all stakeholders involved in the planning and execution of the renovation project. Your dedication, collaboration, and expertise are instrumental in ensuring the success of this endeavor.
- 100% Customizable, free editor
- Access 1 Million+ Templates, photo’s & graphics
- Download or share as a template
- Click and replace photos, graphics, text, backgrounds
- Resize, crop, AI write & more
- Access advanced editor
Revitalize your workspace with the Administration Detailed Office Renovation Plan Template from Template.net. This editable and customizable template offers a comprehensive roadmap for planning and executing office renovations. Utilize our Ai Editor Tool to personalize the plan according to your specific requirements, budget, and timeline. Transform your office into a modern and functional space with this professional renovation plan template.
You may also like
- Finance Plan
- Construction Plan
- Sales Plan
- Development Plan
- Career Plan
- Budget Plan
- HR Plan
- Education Plan
- Transition Plan
- Work Plan
- Training Plan
- Communication Plan
- Operation Plan
- Health And Safety Plan
- Strategy Plan
- Professional Development Plan
- Advertising Plan
- Risk Management Plan
- Restaurant Plan
- School Plan
- Nursing Home Patient Care Plan
- Nursing Care Plan
- Plan Event
- Startup Plan
- Social Media Plan
- Staffing Plan
- Annual Plan
- Content Plan
- Payment Plan
- Implementation Plan
- Hotel Plan
- Workout Plan
- Accounting Plan
- Campaign Plan
- Essay Plan
- 30 60 90 Day Plan
- Research Plan
- Recruitment Plan
- 90 Day Plan
- Quarterly Plan
- Emergency Plan
- 5 Year Plan
- Gym Plan
- Personal Plan
- IT and Software Plan
- Treatment Plan
- Real Estate Plan
- Law Firm Plan
- Healthcare Plan
- Improvement Plan
- Media Plan
- 5 Year Business Plan
- Learning Plan
- Marketing Campaign Plan
- Travel Agency Plan
- Cleaning Services Plan
- Interior Design Plan
- Performance Plan
- PR Plan
- Birth Plan
- Life Plan
- SEO Plan
- Disaster Recovery Plan
- Continuity Plan
- Launch Plan
- Legal Plan
- Behavior Plan
- Performance Improvement Plan
- Salon Plan
- Security Plan
- Security Management Plan
- Employee Development Plan
- Quality Plan
- Service Improvement Plan
- Growth Plan
- Incident Response Plan
- Basketball Plan
- Emergency Action Plan
- Product Launch Plan
- Spa Plan
- Employee Training Plan
- Data Analysis Plan
- Employee Action Plan
- Territory Plan
- Audit Plan
- Classroom Plan
- Activity Plan
- Parenting Plan
- Care Plan
- Project Execution Plan
- Exercise Plan
- Internship Plan
- Software Development Plan
- Continuous Improvement Plan
- Leave Plan
- 90 Day Sales Plan
- Advertising Agency Plan
- Employee Transition Plan
- Smart Action Plan
- Workplace Safety Plan
- Behavior Change Plan
- Contingency Plan
- Continuity of Operations Plan
- Health Plan
- Quality Control Plan
- Self Plan
- Sports Development Plan
- Change Management Plan
- Ecommerce Plan
- Personal Financial Plan
- Process Improvement Plan
- 30-60-90 Day Sales Plan
- Crisis Management Plan
- Engagement Plan
- Execution Plan
- Pandemic Plan
- Quality Assurance Plan
- Service Continuity Plan
- Agile Project Plan
- Fundraising Plan
- Job Transition Plan
- Asset Maintenance Plan
- Maintenance Plan
- Software Test Plan
- Staff Training and Development Plan
- 3 Year Plan
- Brand Activation Plan
- Release Plan
- Resource Plan
- Risk Mitigation Plan
- Teacher Plan
- 30 60 90 Day Plan for New Manager
- Food Safety Plan
- Food Truck Plan
- Hiring Plan
- Quality Management Plan
- Wellness Plan
- Behavior Intervention Plan
- Bonus Plan
- Investment Plan
- Maternity Leave Plan
- Pandemic Response Plan
- Succession Planning
- Coaching Plan
- Configuration Management Plan
- Remote Work Plan
- Self Care Plan
- Teaching Plan
- 100-Day Plan
- HACCP Plan
- Student Plan
- Sustainability Plan
- 30 60 90 Day Plan for Interview
- Access Plan
- Site Specific Safety Plan
