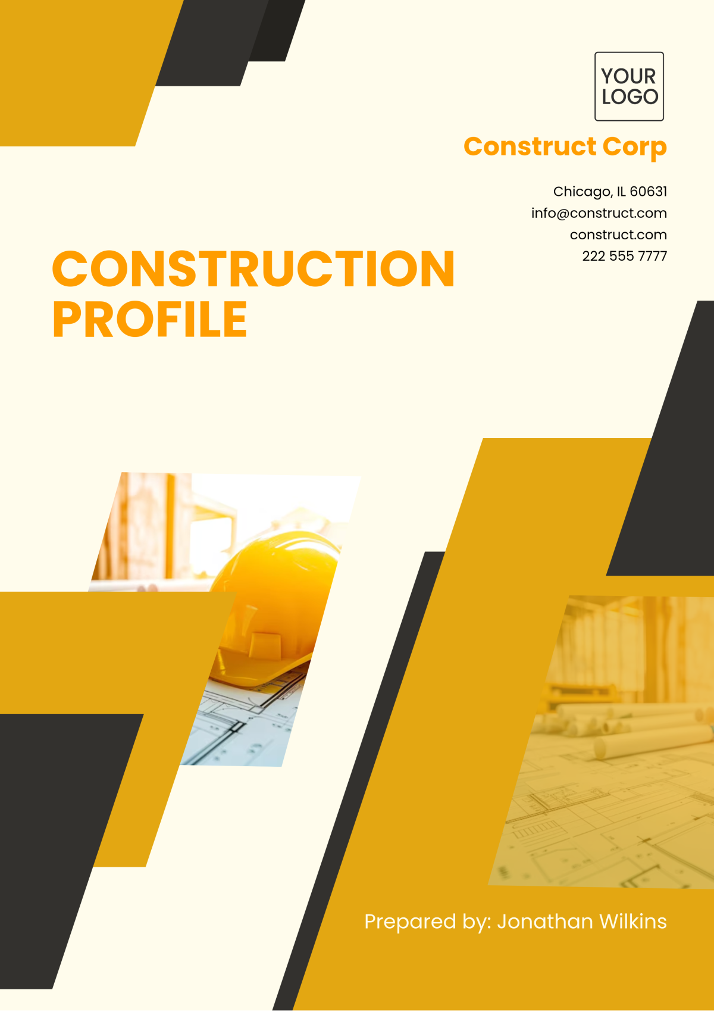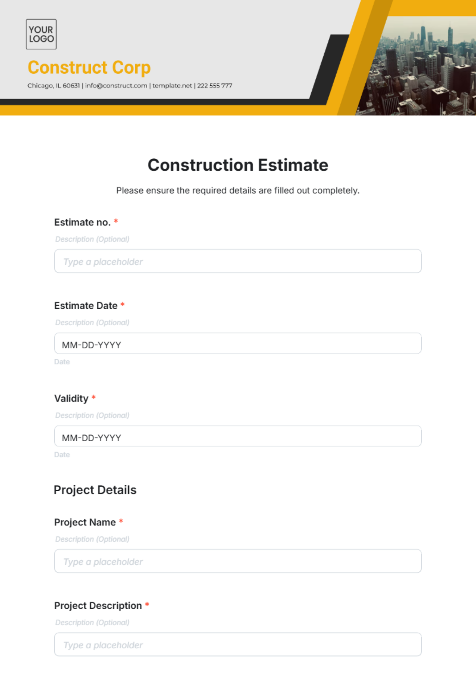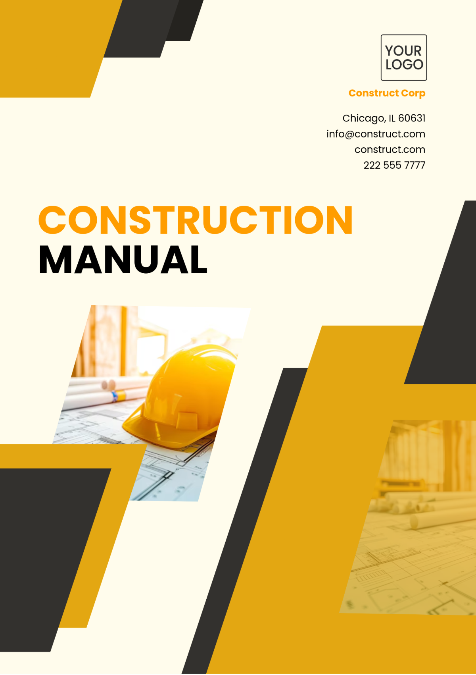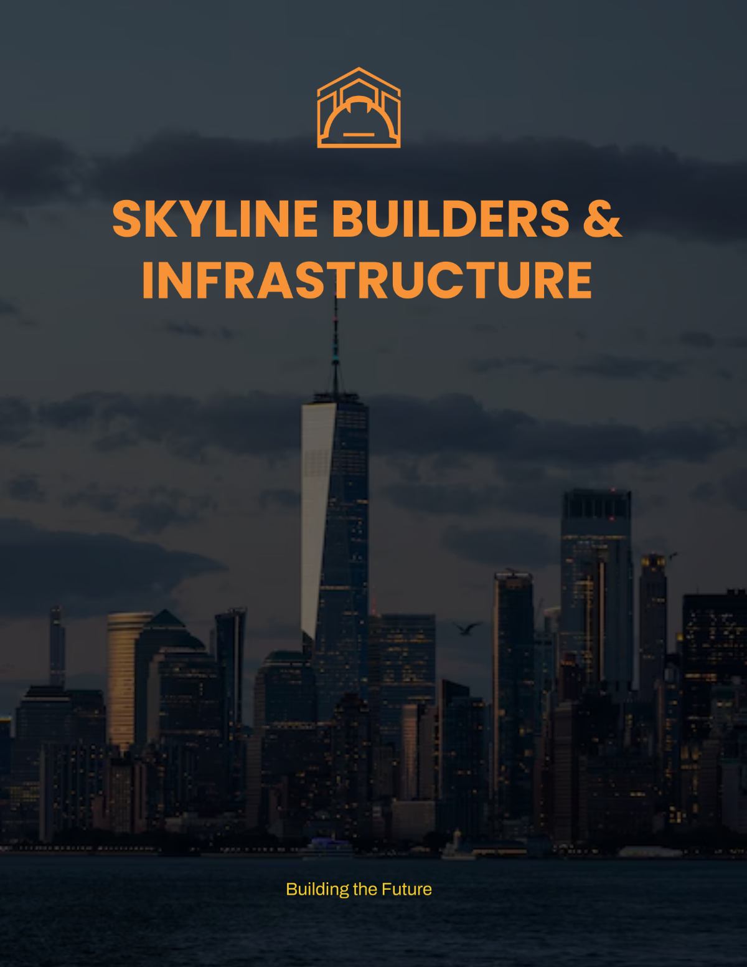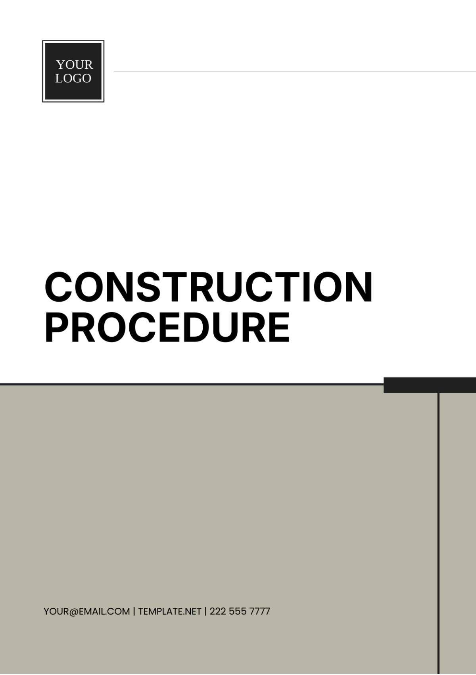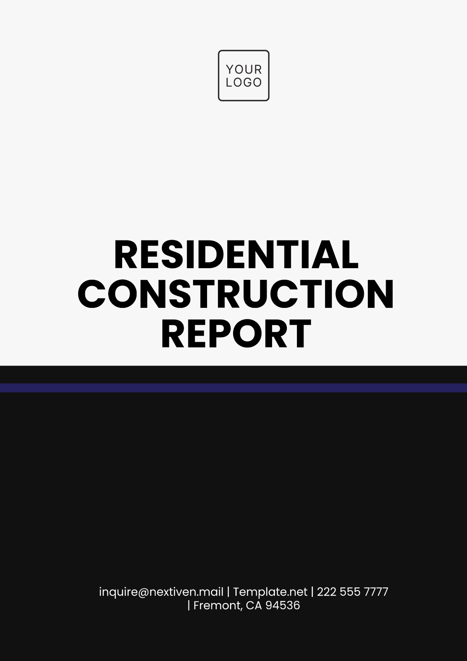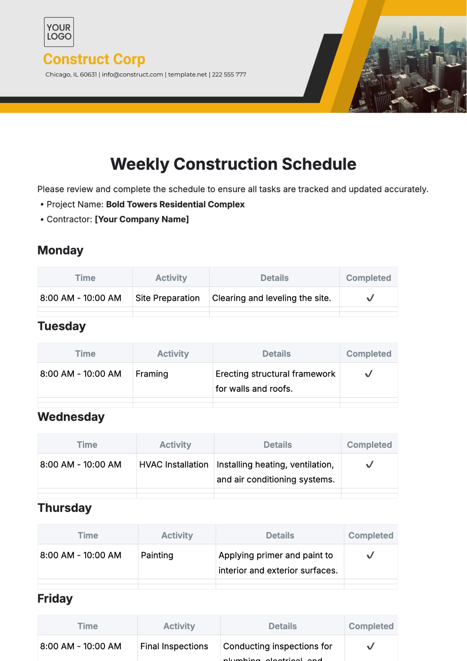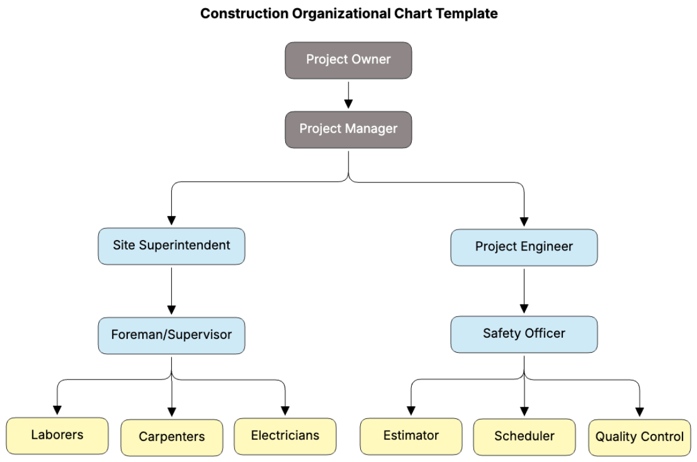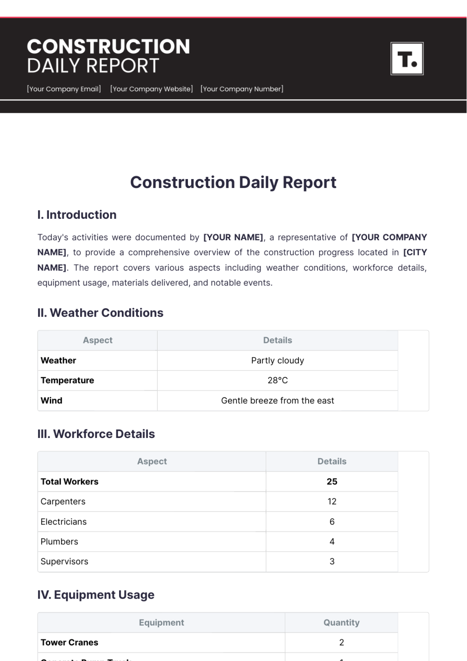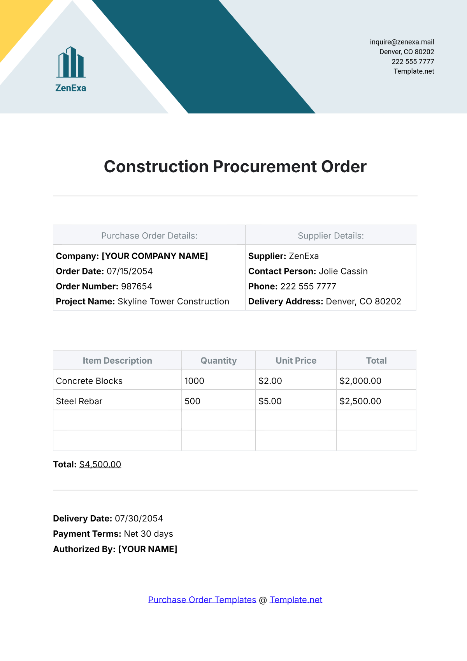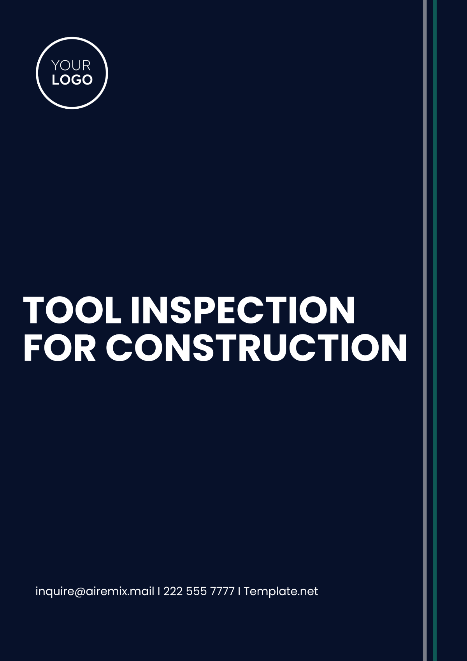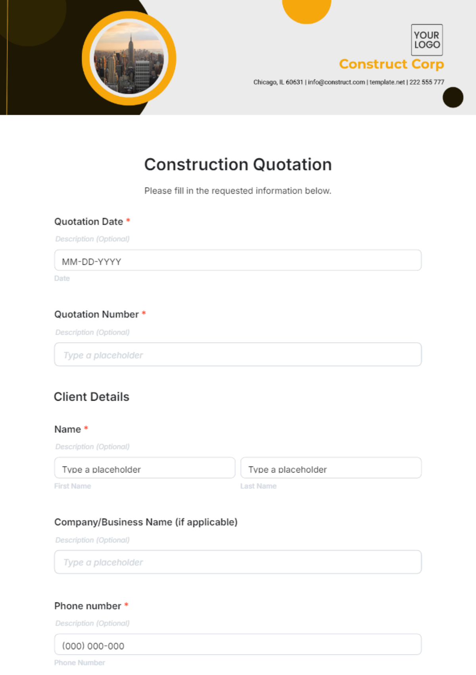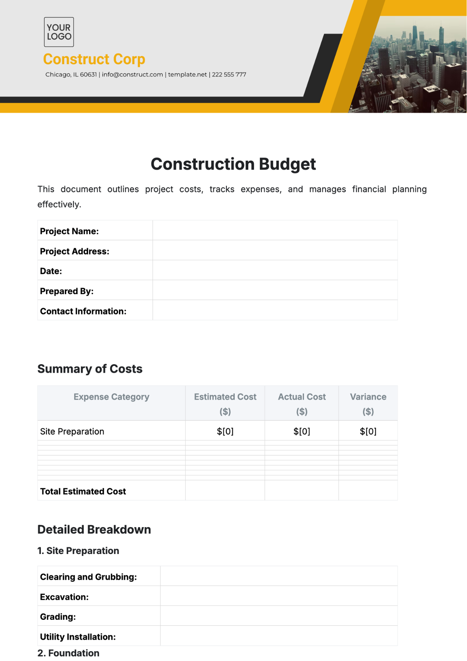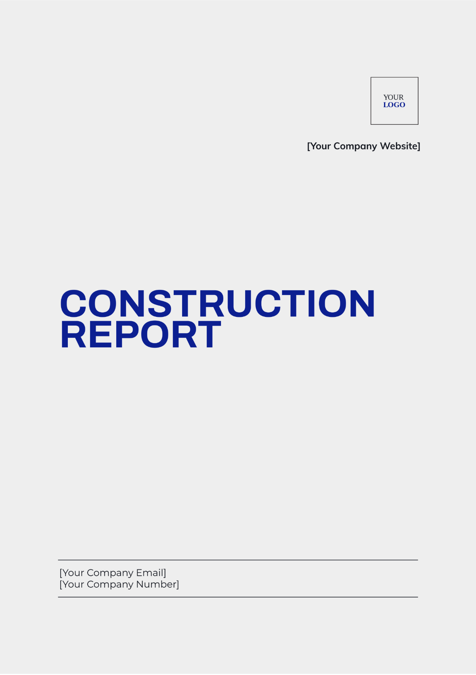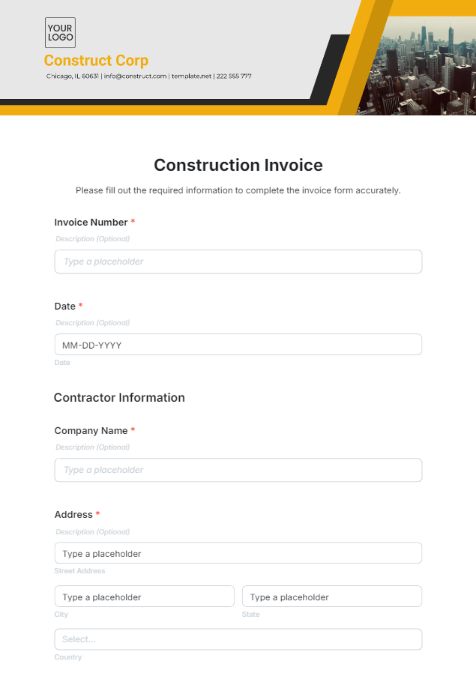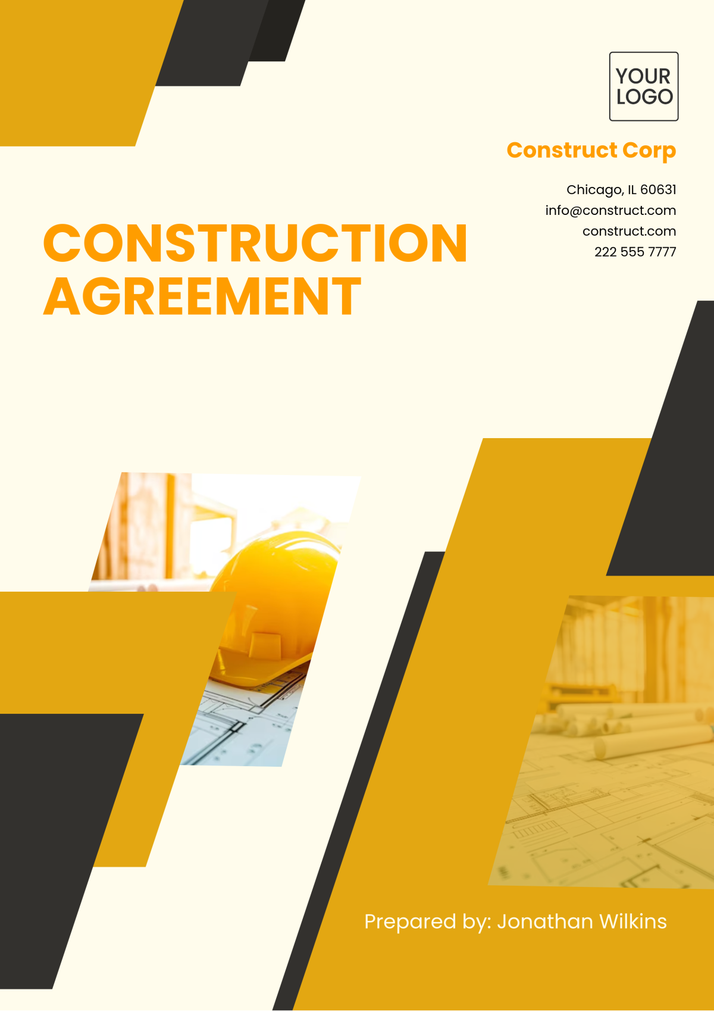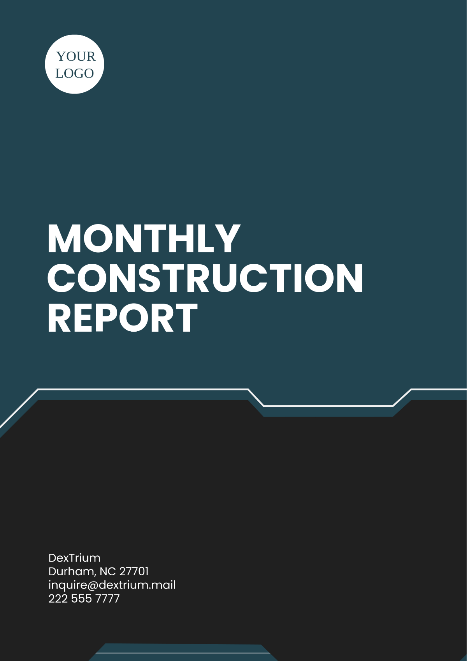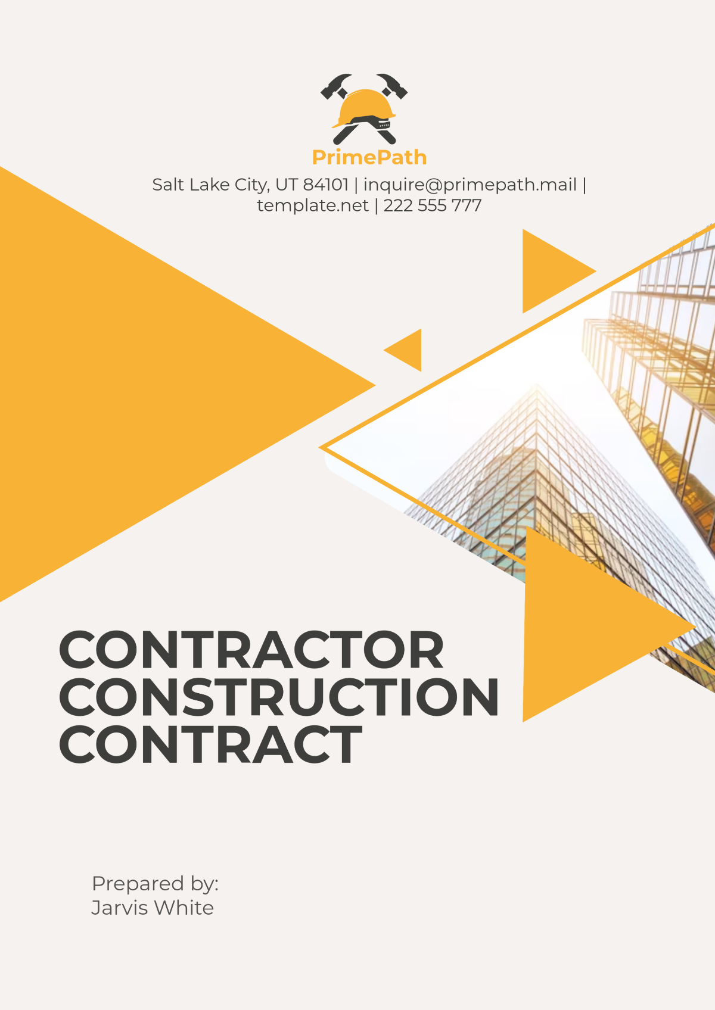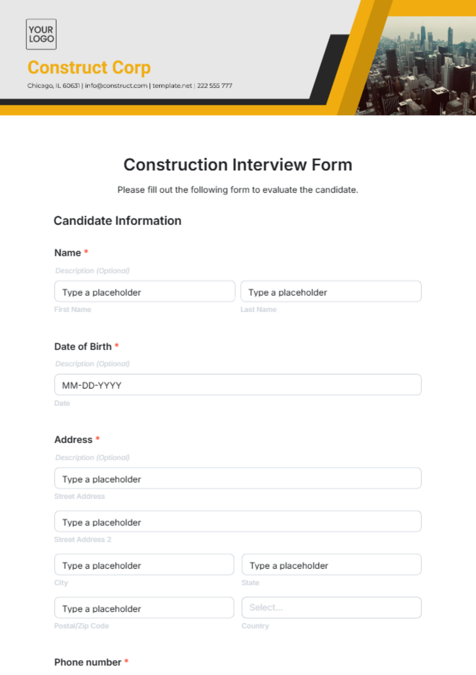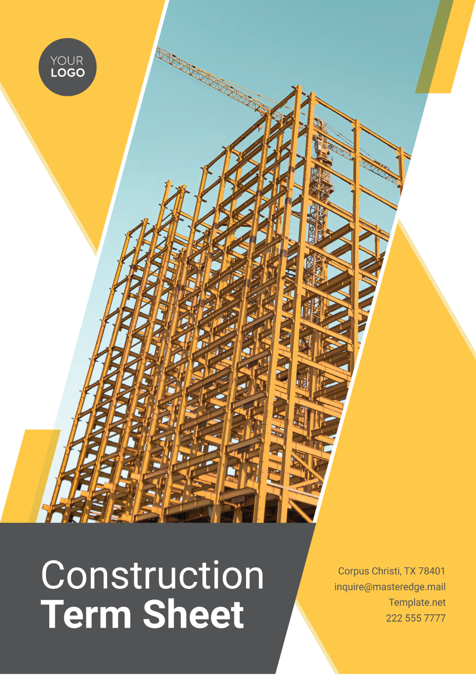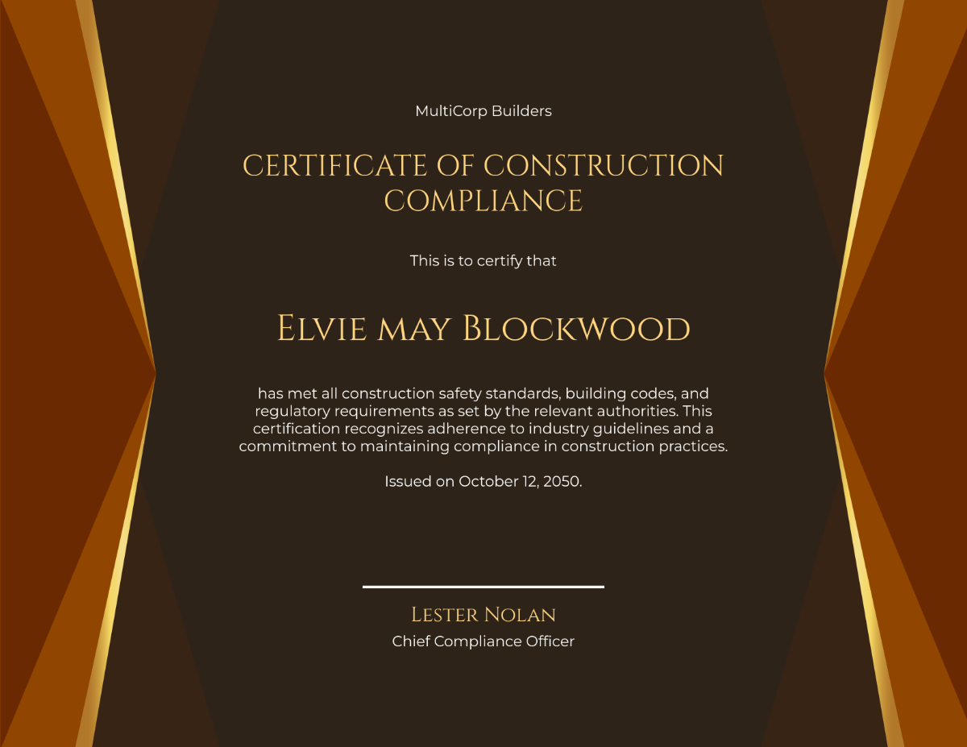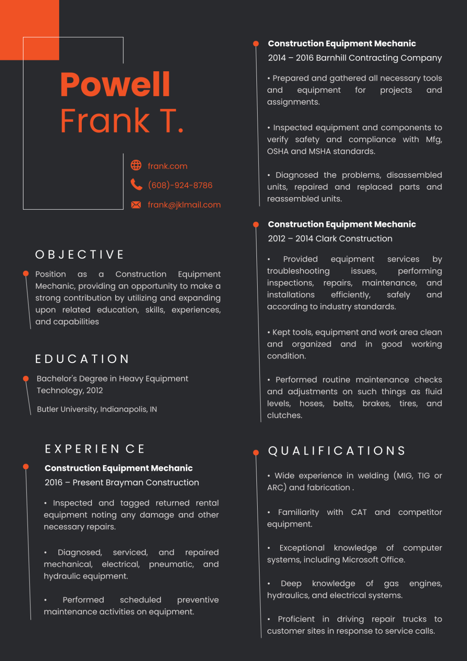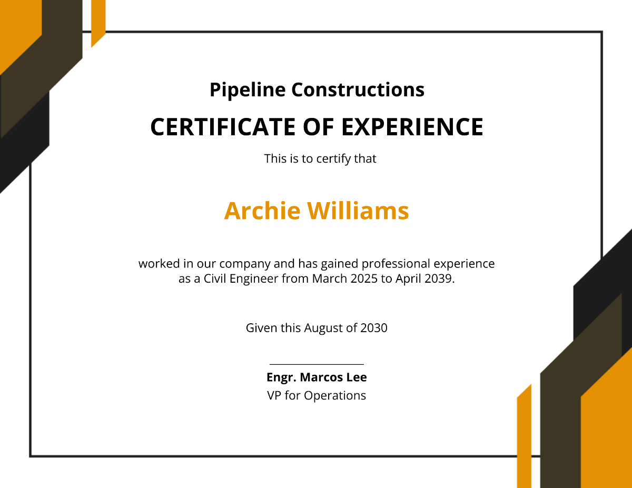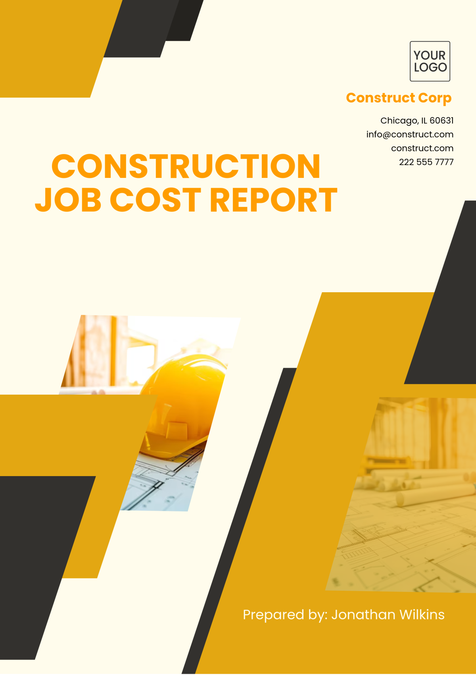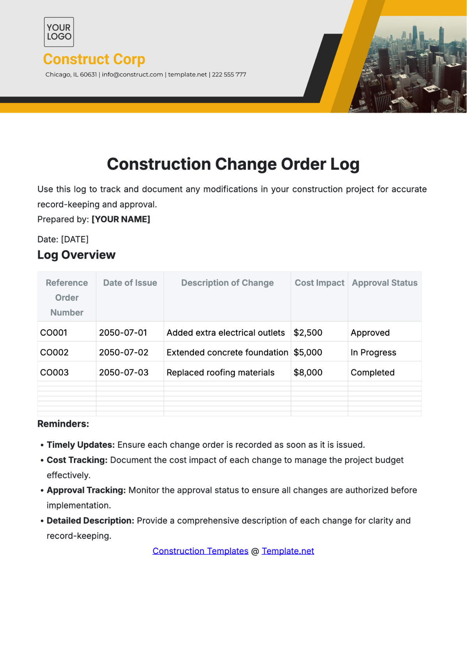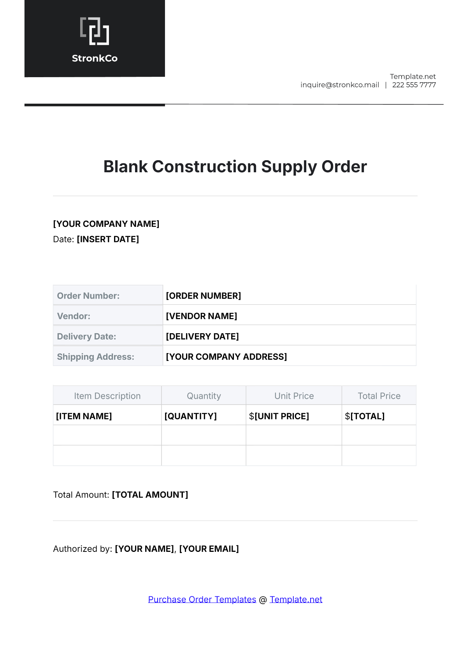Site Conditions Construction Brief
Prepared by: [YOUR NAME]
Company: [YOUR COMPANY NAME]
I. Site Location and Address
The construction site is located at 123 Main Street, Springfield, Illinois, United States GPS Coordinates are 39.7814° N, 89.6501° W
II. Site Ownership and Legal Details
The site is owned by: Mr. John Smith
Property ID/Parcel Number: 987654321
Title Deed Reference: TD-123456789
III. Site Access Points and Restrictions
Access points | Restrictions |
|---|
Primary access: Main Gate located on Main Street Secondary access: Service Road entrance on Oak Avenue (if applicable) | Hours of access: Monday to Friday: 7:00 AM to 7:00 PM Saturday: 8:00 AM to 5:00 PM Sunday: No access permitted
Vehicle weight limits: Pedestrian access routes: |
IV. Topographical Features of the Site
The site exhibits the following topographical features |
Elevation range
|
Slope gradients
|
Natural drainage patterns
The main drainage channel flows from north to south, directing water toward the southwest corner of the site Secondary drainage channels along the eastern and western boundaries channel water toward the main drainage path
|
Bodies of water
|
V. Soil Conditions
Geotechnical investigation reveals the following soil conditions |
Soil types
Clayey soil is predominant in the central area of the site Sandy loam soil near the southern boundary Gravelly soil present in localized pockets
|
Bearing capacity
Clayey soil: 10 tons per square meter Sandy loam soil: 15 tons per square meter Gravelly soil: 20 tons per square meter
|
Soil stability
Clayey soil exhibits moderate stability prone to expansion and contraction with moisture variations Sandy loam soil provides good stability with minimal susceptibility to erosion Gravelly soil offers excellent stability due to its coarse nature
|
Potential for settlement
Clayey soil: Moderate potential for settlement, especially during wet seasons Sandy loam soil: Low potential for settlement Gravelly soil: Negligible potential for settlement
|
VI. Existing Infrastructure and Utilities
Infrastructure |
Roads
Main Street: Asphalt-paved, two-lane road, connecting to the construction site's primary access point. Oak Avenue: Paved service road, providing secondary access to the site.
Buildings/Structures
Warehouse: A 5000-square-foot warehouse structure located in the southwestern corner of the site. Office Building: A two-story office building adjacent to the main entrance, comprising administrative offices and meeting rooms.
|
Utilities |
Water Supply
Sewerage System
Electrical Network
Three-phase electrical power supply available from the local utility provider. Distribution lines run overhead along Main Street and Oak Avenue, with transformers installed at strategic points within the site.
Telecommunications
|
VII. Health and Safety Considerations
Site-specific hazards |
Hazardous materials
|
Presence of asbestos-containing materials in older structures on-site, particularly in the warehouse. Potential for encountering lead-based paint in buildings constructed before 1978. Stored chemicals in the warehouse, including solvents and paints, requiring proper handling and disposal procedures.
|
Fall hazards
|
Elevated work areas on the second floor of the office building and warehouse. Unprotected edges and openings on roofs and elevated platforms. Excavation pits and trenches for utility installation pose risks of falls if not properly secured.
|
Safety measures |
Personal protective equipment (PPE)
|
Hard hats, safety glasses, and steel-toe boots are required for all personnel on-site. Respiratory protection is mandatory when working in areas with potential airborne contaminants. Fall protection equipment such as harnesses and lanyards are required for workers operating at heights.
|
Emergency procedures
|
Emergency evacuation routes are posted throughout the site, indicating assembly points. Emergency contact information is prominently displayed at key locations. Regular drills are conducted to ensure all personnel are familiar with emergency procedures, including fire evacuation and medical emergencies.
|
Brief Templates @ Template.net

