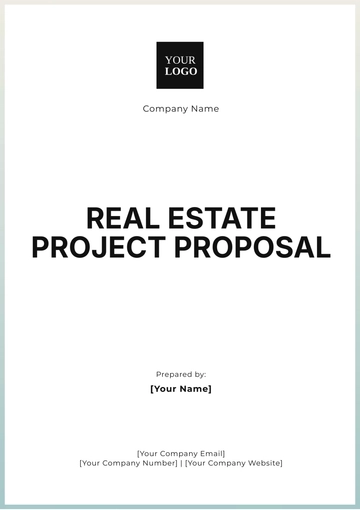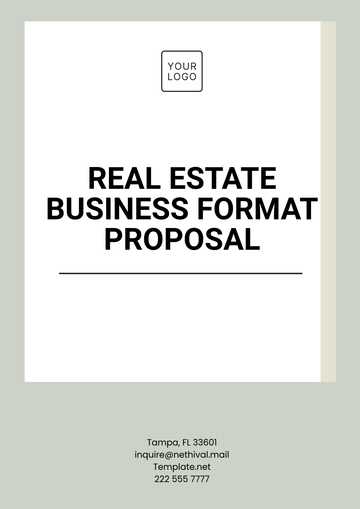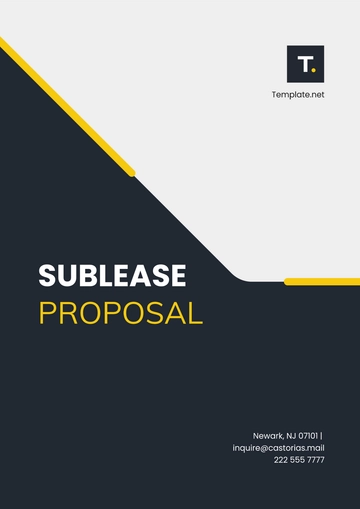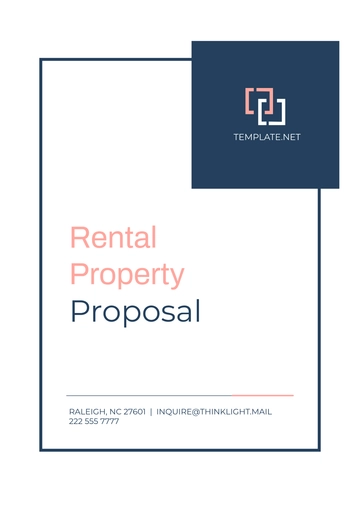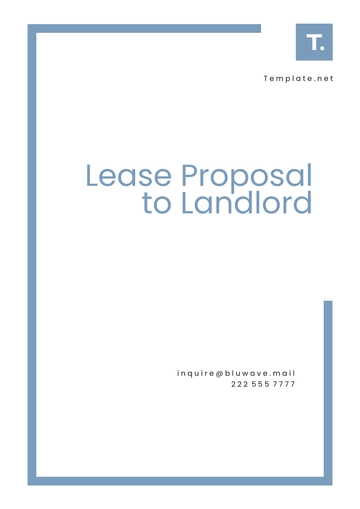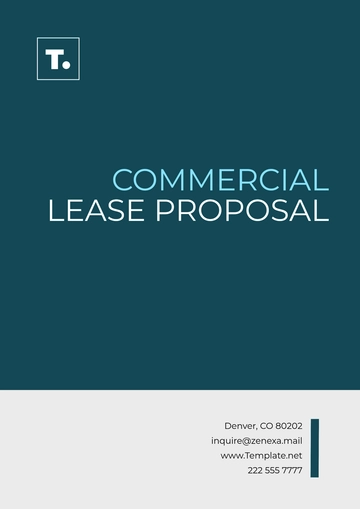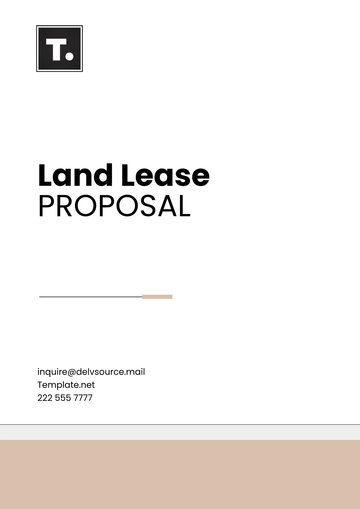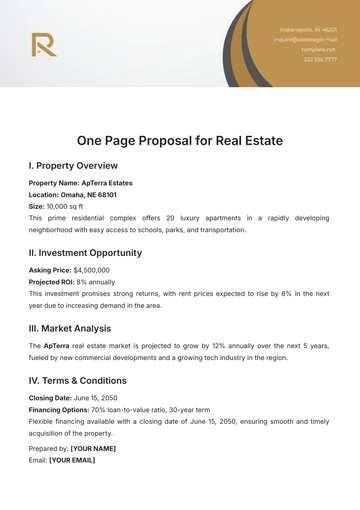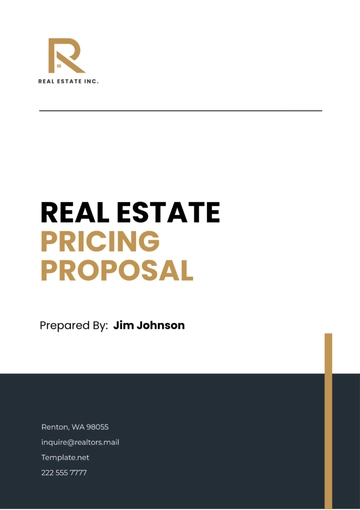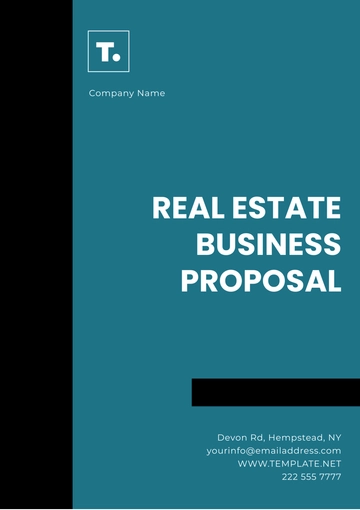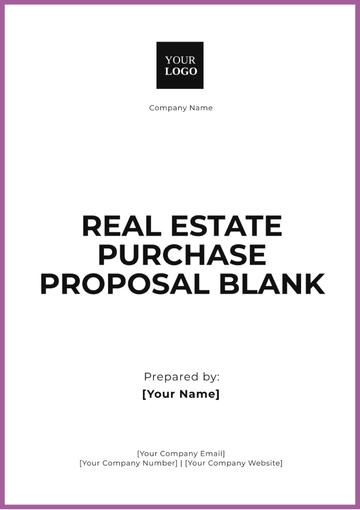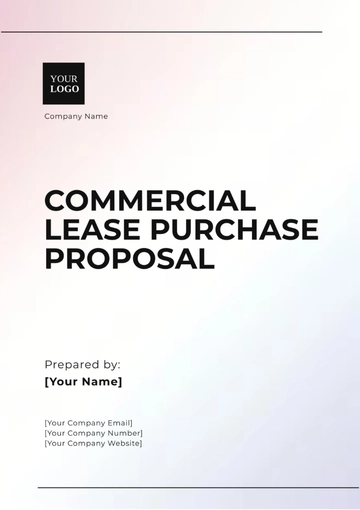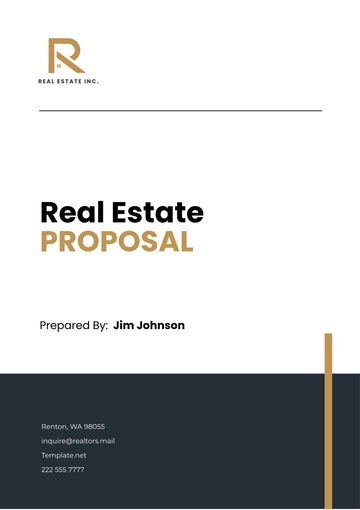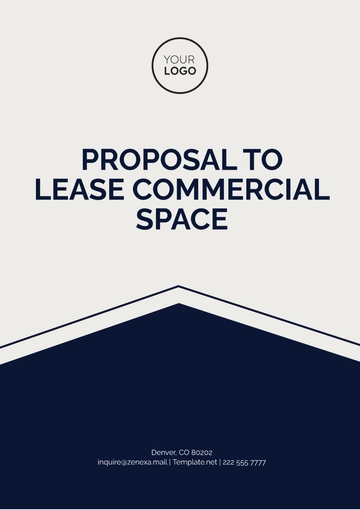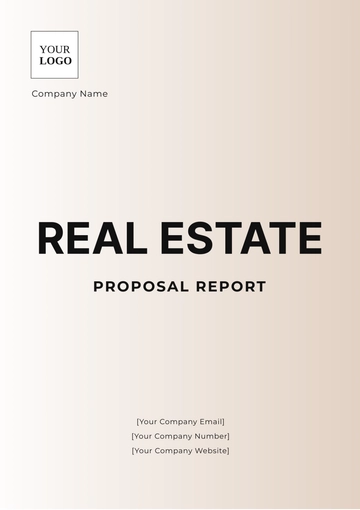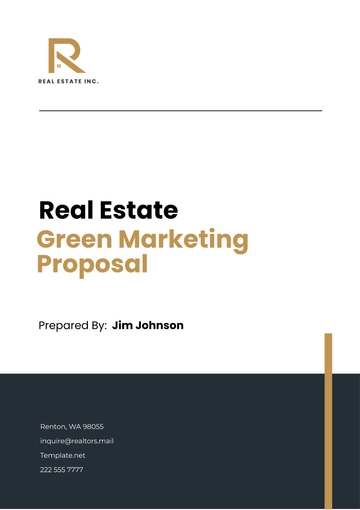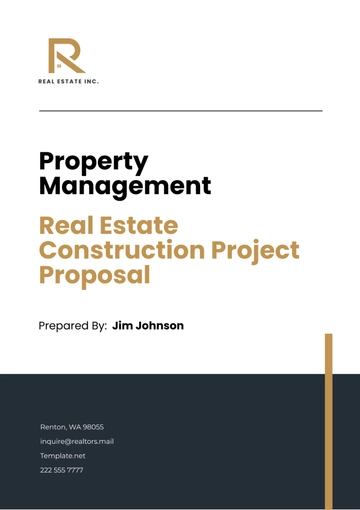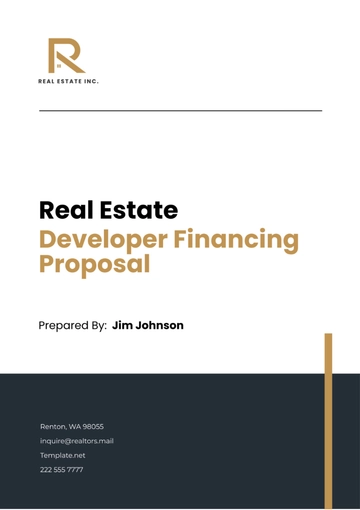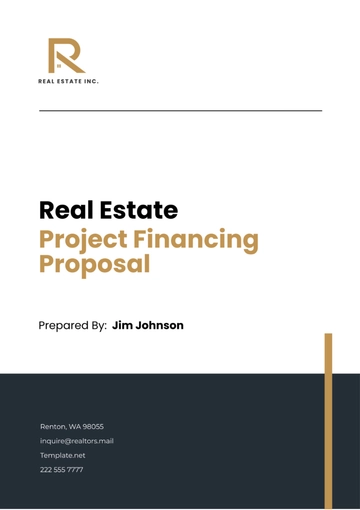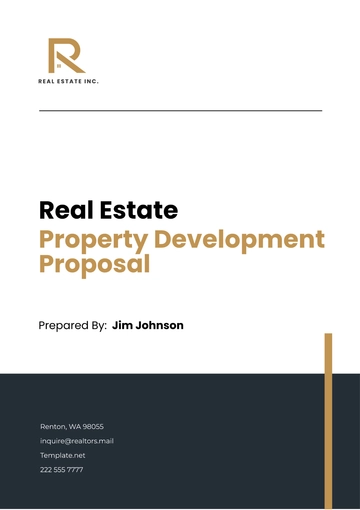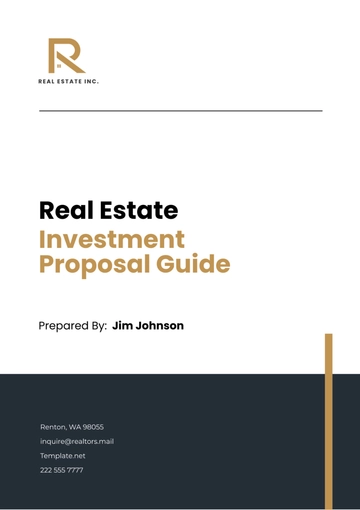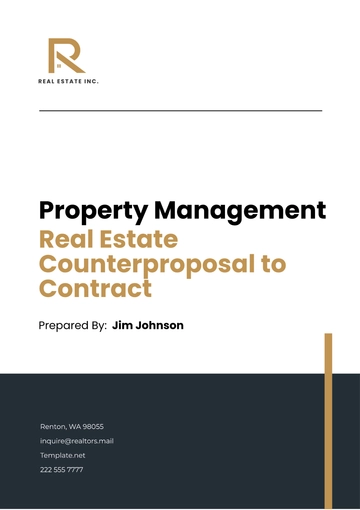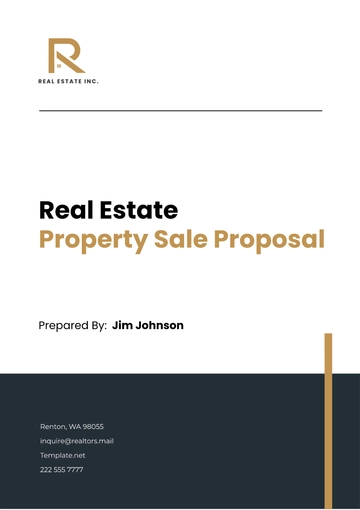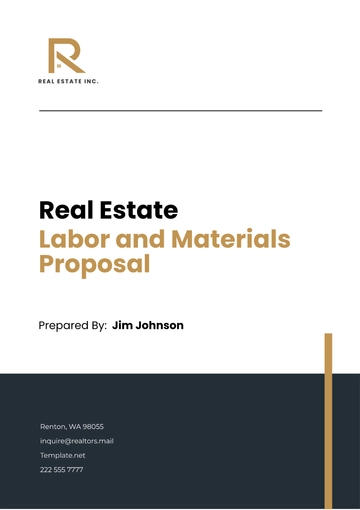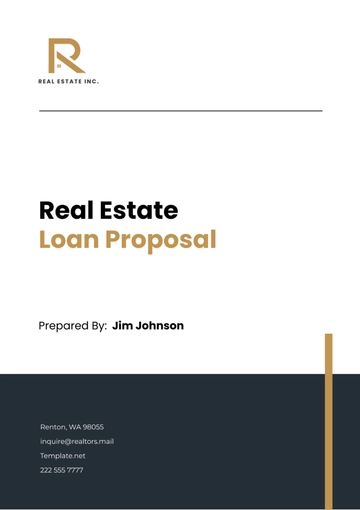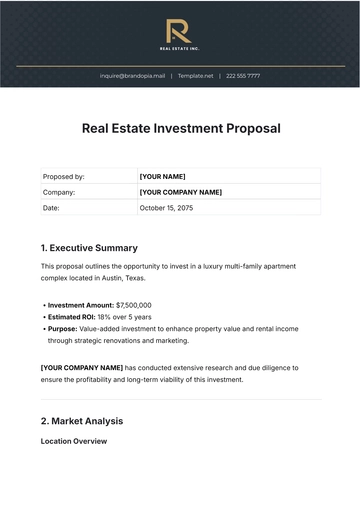Free Real Estate Project Financing Proposal
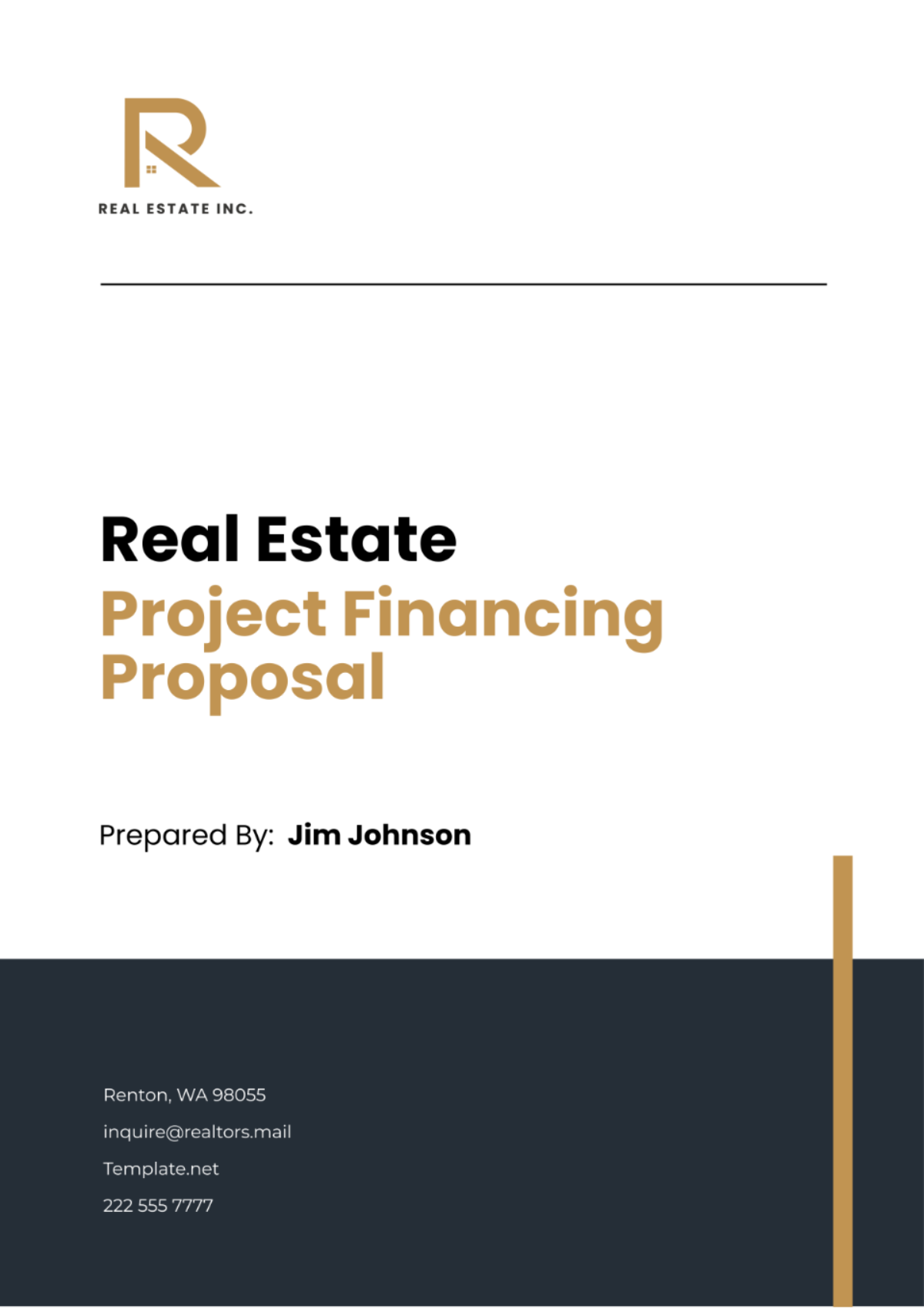
I. Executive Summary
We are seeking financing for a high-value, mixed-use development project located in a prime urban area that combines residential units, retail spaces, and office facilities. This ambitious project aims to meet the growing demand for mixed-use spaces in urban centers, offering a blend of luxury and convenience to residents and businesses alike. The development is designed to be a cornerstone for urban living and a model for sustainable development.
Key Highlights
Prime urban location with high growth potential.
Mixed-use development comprising 200 residential units, 10,000 square feet of retail space, and 50,000 square feet of office space.
Projected total development cost: $120 million.
Expected completion date: 3 years from the start of construction.
Anticipated return on investment (ROI): 8% annually.
Request for Financing
Seeking $80 million in financing.
Proposed financing structure: 60% bank loan, 40% equity.
II. Project Description
A. Project Location
The project is situated in the heart of Downtown Cityville, a rapidly growing urban area known for its vibrant community, robust economy, and strategic access to major transportation hubs. Spanning a 5-acre plot, the site is ideally located at the intersection of Main Street and Central Avenue, offering unparalleled access to city amenities, green spaces, and cultural attractions. This location benefits from high foot traffic and visibility, making it an ideal spot for residential, retail, and commercial ventures.
B. Market Analysis
Our comprehensive market analysis reveals a strong demand for mixed-use developments in Downtown Cityville, driven by urbanization, a growing tech sector, and an increasing preference for work-live-play environments. The area boasts a diverse demographic, from young professionals to families, all seeking the convenience and lifestyle such a development offers. Competitive analysis indicates a gap in the market for high-quality, sustainable mixed-use projects, positioning our development as a highly attractive investment and living option.
C. Purpose and Objectives
The purpose of this mixed-use development is to create a sustainable, integrated community that serves as a model for future urban living. Our objectives are to:
Address the market demand for high-quality residential, retail, and office spaces in Downtown Cityville.
Promote sustainable urban development through eco-friendly construction and operational practices.
Generate competitive financial returns for investors and stakeholders.
Enhance the vibrancy and appeal of the urban core.
D. Project Timeline and Milestones
The project is scheduled to be completed within 36 months from the start of construction, with key milestones outlined below:
Milestone | Timeline |
Finalize Project Financing | Month 1-3 |
Secure Permits and Approvals | Month 4-6 |
Begin Construction | Month 7 |
Complete Foundation and Framing | Month 7-12 |
Finish Residential Units | Month 13-24 |
Complete Retail and Office Spaces | Month 25-30 |
Final Inspections and Certifications | Month 31-33 |
Grand Opening | Month 36 |
III. Market Analysis
A. Industry Overview
The real estate industry in Downtown Cityville is experiencing a period of significant growth, driven by economic expansion, an influx of technology companies, and a surge in population growth. This growth is fueling demand for mixed-use developments that cater to the modern urban dweller's desire for convenience, luxury, and sustainability. The trend towards urban living, coupled with the city's commitment to improving infrastructure and public services, positions mixed-use developments as a key investment opportunity.
B. Target Market Demographics
Our target market encompasses a broad range of demographics, each with its unique needs and preferences. Key segments include young professionals, small families, and businesses looking for retail or office space.
Demographic Group | Needs | Preferences |
Young Professionals | Proximity to work and leisure | Modern amenities, sustainable living |
Small Families | Safety, schools nearby | Spacious units, community spaces |
Retail Businesses | High foot traffic | Flexible space, visibility |
Office Tenants | Access to talent | Modern facilities, connectivity |
C. Competitive Analysis
The mixed-use development market in Downtown Cityville is competitive, with several key players. Our project's differentiation is its focus on sustainability and community integration.
Competitor | Market Share | Strength | Weakness |
A | 25% | Established presence | Aging infrastructure |
B | 15% | Eco-friendly design | Higher price point |
C | 20% | Prime location | Limited retail space |
D. SWOT Analysis
Our SWOT analysis highlights the internal and external factors that could impact our project's success.
Strengths | Weaknesses | Opportunities | Threats |
Prime location | High initial cost | Growing demand for mixed-use | Economic downturn |
Sustainable design | New market entrant | Expansion of local tech sector | Increasing construction costs |
Diverse amenities | Urbanization trends | Competitor developments |
IV. Financial Projections
Our financial projections are based on comprehensive market research and conservative revenue and cost estimates, ensuring a realistic picture of the project's financial potential.
Revenue Projections
Year | Residential (USD) | Retail (USD) | Office (USD) | Total Revenue (USD) |
1 | 5,000,000 | 1,000,000 | 2,000,000 | 8,000,000 |
2 | 10,000,000 | 1,500,000 | 4,000,000 | 15,500,000 |
3 | 15,000,000 | 2,000,000 | 6,000,000 | 23,000,000 |
Cost Analysis
Item | Initial Cost (USD) | Annual Cost (USD) |
Construction | 90,000,000 | N/A |
Marketing | 2,000,000 | 500,000 |
Maintenance | N/A | 1,000,000 |
Salaries and Wages | N/A | 2,000,000 |
Total | 92,000,000 | 3,500,000 |
Cash Flow Analysis
Year | Cash Inflow (USD) | Cash Outflow (USD) | Net Cash Flow (USD) |
1 | 8,000,000 | 3,500,000 | 4,500,000 |
2 | 15,500,000 | 3,500,000 | 12,000,000 |
3 | 23,000,000 | 3,500,000 | 19,500,000 |
Break-even Analysis
The break-even point is crucial for understanding when the project will start generating profit beyond the initial investment. Based on our cost and revenue projections, the break-even point is expected to be reached towards the end of Year 2. This analysis takes into account the total development cost of $92 million against the projected revenues, indicating a strong financial return from Year 3 onwards, underscoring the project's viability and profitability.
V. Financing Structure
A. Proposed Financing Structure
For this mixed-use development project, we are proposing a financing structure that consists of 60% bank loans and 40% equity. This equates to securing $80 million in financing, with $48 million anticipated from bank loans and $32 million from equity investors. This blend allows us to leverage the cost of borrowing while maintaining significant equity interest in the project, aligning the interests of all stakeholders and ensuring a solid foundation for financial stability and growth.
B. Terms and Conditions
Our proposed terms and conditions for the bank loan component are designed to optimize the project's cash flow and profitability.
Interest Rate: Competitive market rate, aiming for no more than 5%.
Term: 15 years
Repayment: Interest-only payments for the first 2 years, transitioning to principal plus interest for the remainder.
Covenants: Standard covenants regarding debt-to-equity ratios, interest coverage ratios, and operational performance benchmarks.
C. Repayment Plan
The repayment plan is structured to align with the project's cash flow projections and economic realities. During the first 2 years, when construction and initial leasing are underway, we will make interest-only payments. This approach will minimize cash outflows during the critical phase of project development and leasing. Starting in Year 3, following substantial completion and stabilization of income-generating activities, we will begin making regular payments of principal plus interest. This strategy ensures that the project remains financially viable and cash flow positive throughout the financing term.
VI. Risk Management
Effective risk management is critical to the success and sustainability of the project. We have identified key risks along with their likelihood, impact, and our mitigation strategies.
Risk | Likelihood | Impact | Mitigation Strategies |
Construction Delays | Medium | High | Engage experienced contractors, strict project management, contingency planning |
Market Fluctuations | High | High | Market analysis, flexible leasing strategies, diversification of tenant mix |
Financing Risk | Low | High | Secure financing early, maintain strong relationships with lenders, transparent financial reporting |
Regulatory Changes | Medium | Medium | Regular monitoring of regulatory landscape, engage in lobbying and advocacy, contingency planning for compliance |
Environmental Risks | Low | High | Conduct thorough environmental assessments, implement sustainable building practices, secure insurance |
VII. Legal and Regulatory Considerations
A. Relevant Zoning and Land Use Regulations
Navigating the complex landscape of zoning and land use regulations is crucial for the success of our mixed-use development project. These regulations determine what can be built and where, influencing our project's design, scope, and overall feasibility. In the United States, zoning laws vary significantly from one municipality to another, but some key federal and state-level regulations also apply.
Local Zoning Ordinances
State Land Use Laws
Americans with Disabilities Act (ADA)
Fair Housing Act
B. Environmental Assessments
Environmental assessments are a critical step in the planning and approval process for any development project, ensuring that the project does not negatively impact the local environment or biodiversity.
National Environmental Policy Act (NEPA)
Clean Water Act (CWA)
Endangered Species Act (ESA)
Environmental Site Assessments (ESA)
VIII. Development Team and Management
Our development team comprises industry experts with extensive experience and a proven track record in delivering successful mixed-use projects. Below is a summary of key team members:
Key Team Member | Experience | Track Record |
Project Manager | 15 years in mixed-use development | Successfully managed 10+ high-profile mixed-use projects |
Lead Architect | 20 years in sustainable urban design | Award-winning designs in urban sustainability |
Construction Manager | 12 years specializing in mixed-use complexes | Completed projects on time and budget, emphasizing safety and quality |
Financial Analyst | 10 years in real estate finance | Expert in structuring deals, financial modeling, and risk analysis |
Legal Advisor | Specialized in real estate law for over 15 years | In-depth knowledge of zoning, land use, and environmental regulations |
- 100% Customizable, free editor
- Access 1 Million+ Templates, photo’s & graphics
- Download or share as a template
- Click and replace photos, graphics, text, backgrounds
- Resize, crop, AI write & more
- Access advanced editor
Elevate your funding approach with the Real Estate Project Financing Proposal Template from Template.net. This template is both editable and customizable, providing a solid foundation for your proposal needs. Perfectly tailored to help you secure financing, it's easily modifiable in our AI Editor tool, streamlining the creation of compelling and persuasive financing proposals.
You may also like
- Business Proposal
- Research Proposal
- Proposal Request
- Project Proposal
- Grant Proposal
- Photography Proposal
- Job Proposal
- Budget Proposal
- Marketing Proposal
- Branding Proposal
- Advertising Proposal
- Sales Proposal
- Startup Proposal
- Event Proposal
- Creative Proposal
- Restaurant Proposal
- Blank Proposal
- One Page Proposal
- Proposal Report
- IT Proposal
- Non Profit Proposal
- Training Proposal
- Construction Proposal
- School Proposal
- Cleaning Proposal
- Contract Proposal
- HR Proposal
- Travel Agency Proposal
- Small Business Proposal
- Investment Proposal
- Bid Proposal
- Retail Business Proposal
- Sponsorship Proposal
- Academic Proposal
- Partnership Proposal
- Work Proposal
- Agency Proposal
- University Proposal
- Accounting Proposal
- Real Estate Proposal
- Hotel Proposal
- Product Proposal
- Advertising Agency Proposal
- Development Proposal
- Loan Proposal
- Website Proposal
- Nursing Home Proposal
- Financial Proposal
- Salon Proposal
- Freelancer Proposal
- Funding Proposal
- Work from Home Proposal
- Company Proposal
- Consulting Proposal
- Educational Proposal
- Construction Bid Proposal
- Interior Design Proposal
- New Product Proposal
- Sports Proposal
- Corporate Proposal
- Food Proposal
- Property Proposal
- Maintenance Proposal
- Purchase Proposal
- Rental Proposal
- Recruitment Proposal
- Social Media Proposal
- Travel Proposal
- Trip Proposal
- Software Proposal
- Conference Proposal
- Graphic Design Proposal
- Law Firm Proposal
- Medical Proposal
- Music Proposal
- Pricing Proposal
- SEO Proposal
- Strategy Proposal
- Technical Proposal
- Coaching Proposal
- Ecommerce Proposal
- Fundraising Proposal
- Landscaping Proposal
- Charity Proposal
- Contractor Proposal
- Exhibition Proposal
- Art Proposal
- Mobile Proposal
- Equipment Proposal
- Student Proposal
- Engineering Proposal
- Business Proposal
