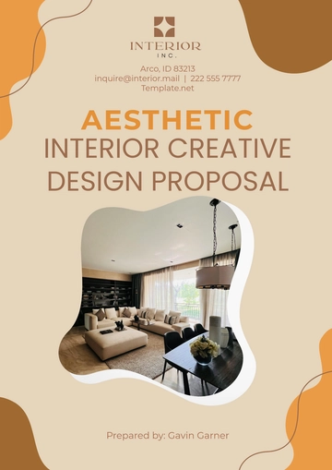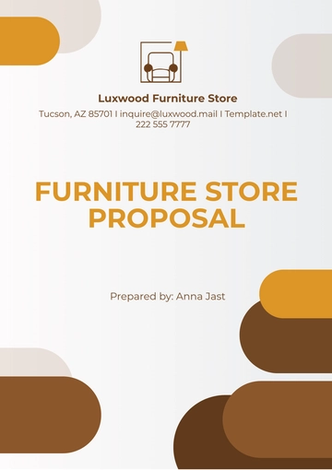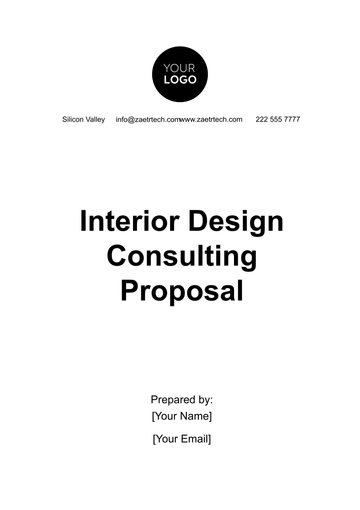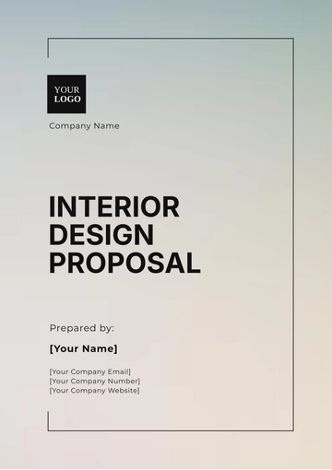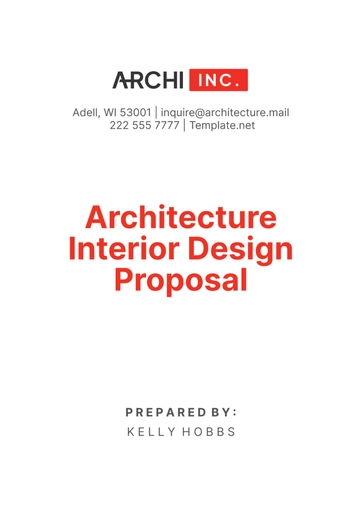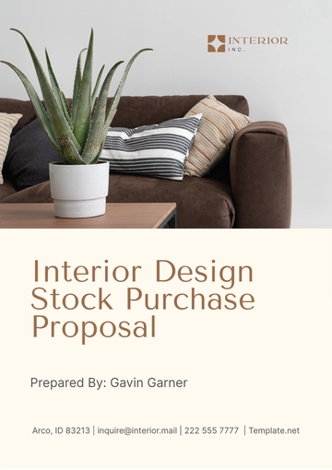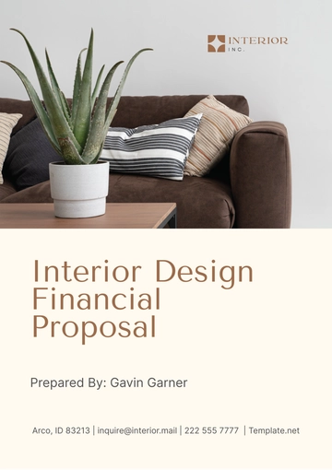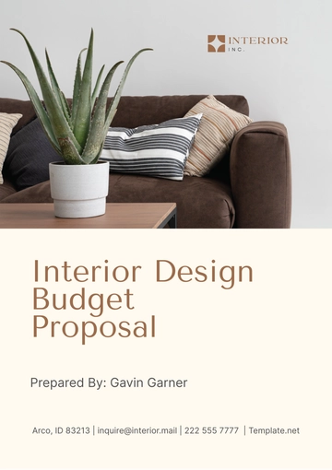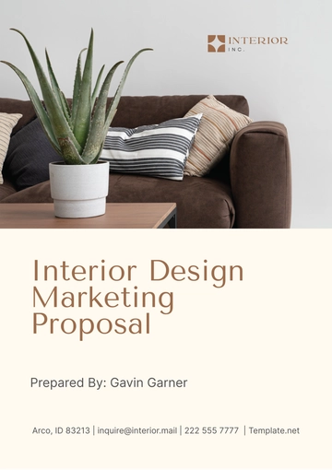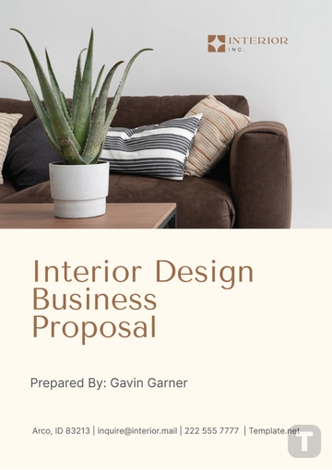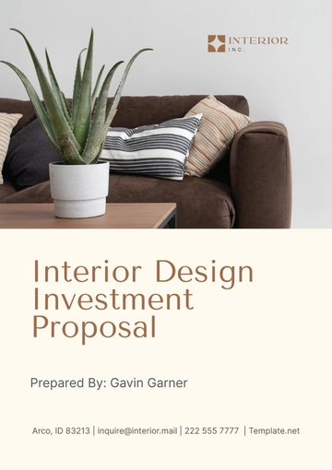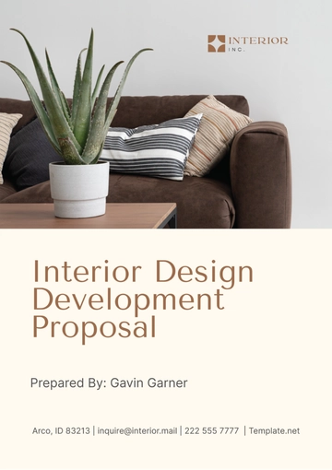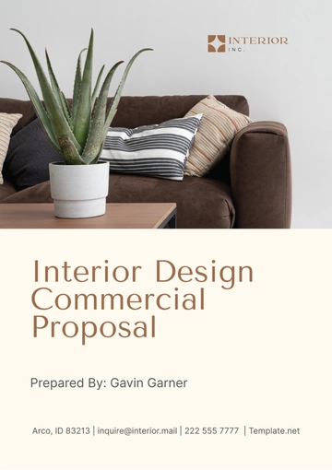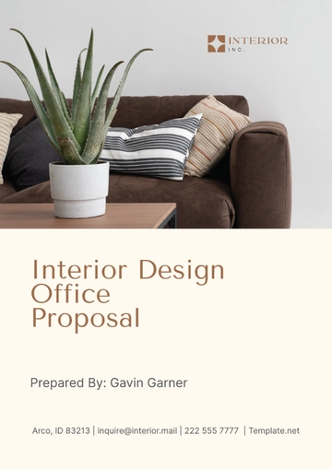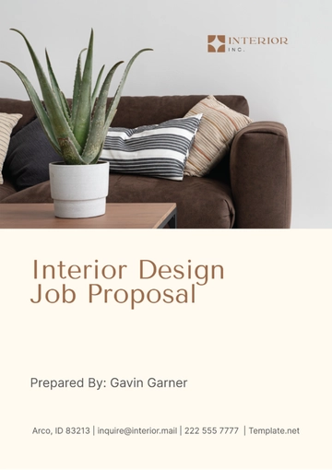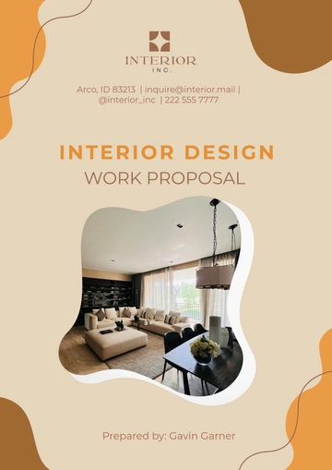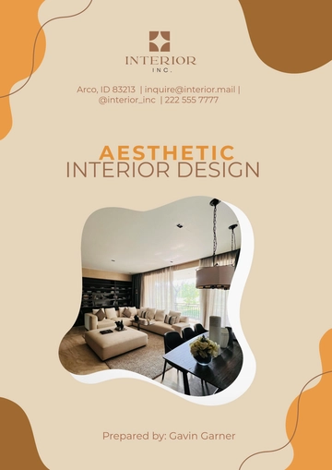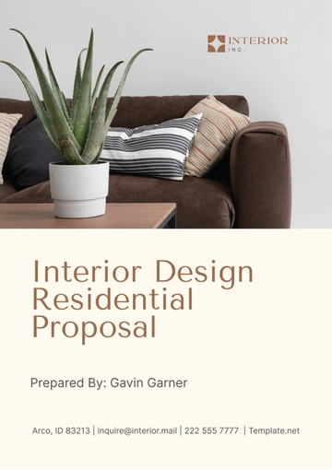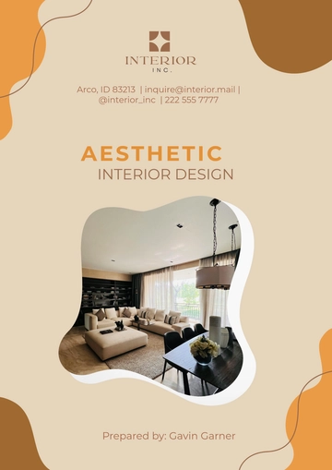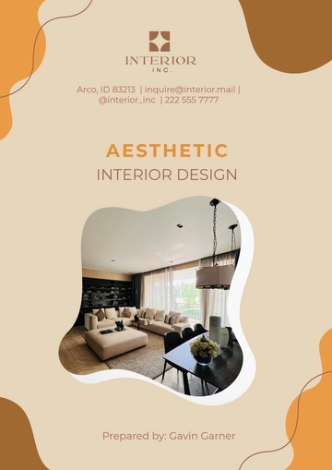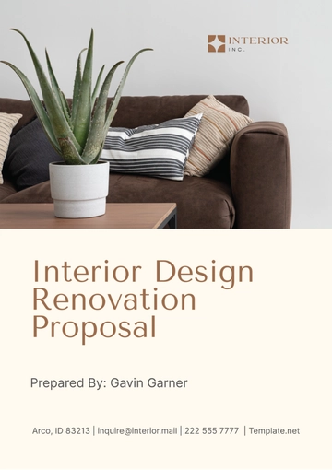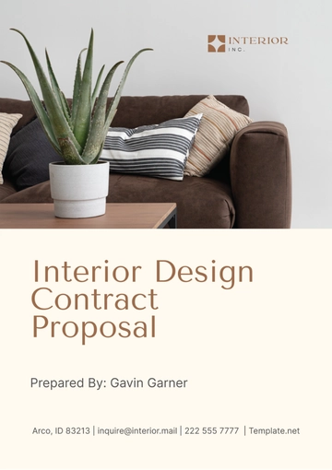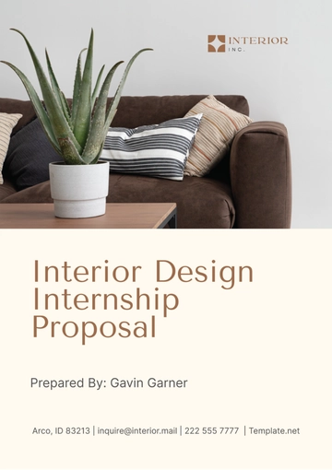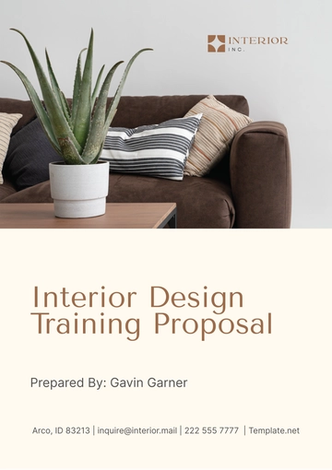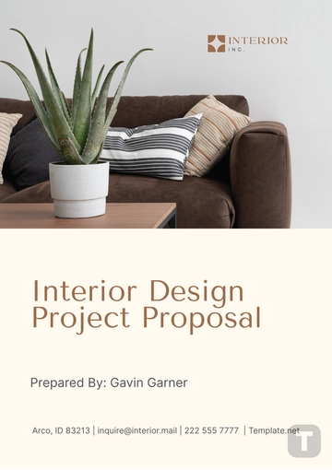Free Interior Design Job Proposal
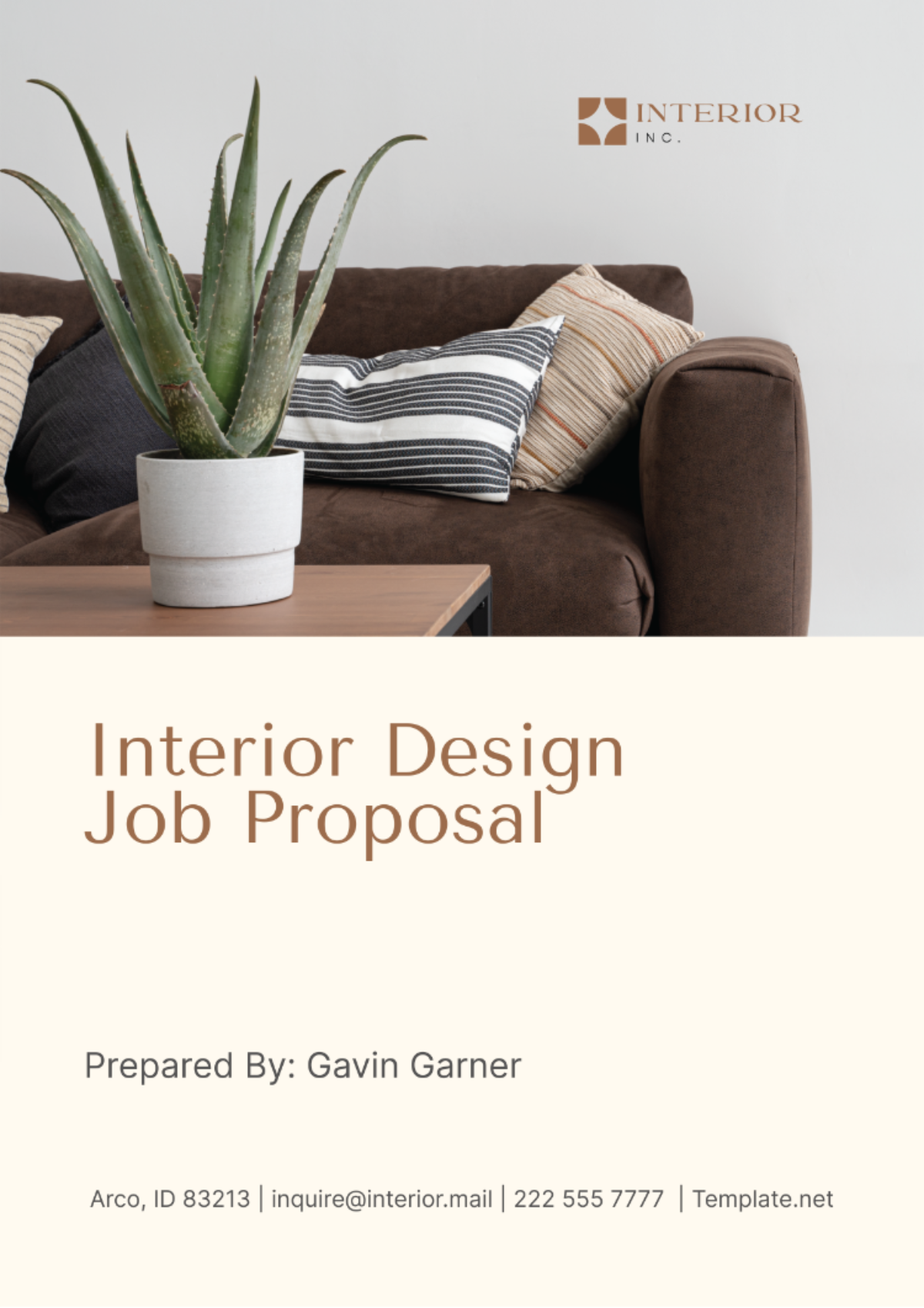
I. Executive Summary
This Interior Design Job Proposal by [Your Company Name] articulates a tailored strategy to revitalize your space that goes beyond mere aesthetics. We understand that each project is a unique blend of challenges and aspirations. Our team, equipped with expertise in both traditional and modern design philosophies, proposes solutions that are not only visually appealing but also functionally superior. We anticipate trends and apply sustainable practices that ensure your space remains relevant and refreshing.
At [Your Company Name], we prioritize a collaborative approach, involving our clients in every step of the design process to ensure that the final product reflects their vision and exceeds their expectations. From the onset, we engage in a detailed analysis of your needs to create a customized design plan. This plan serves as a roadmap, guiding all subsequent decisions from layout adjustments to material selection, ensuring coherence and harmony throughout the space.
Our proposal outlines a clear, structured timeline and an itemized budget, providing full transparency and allowing for adjustments as needed. We commit to delivering high-quality outcomes within agreed timelines and budgets. This document not only details our design approach and project management strategies but also solidifies our commitment to creating a space that you will cherish and thrive in. Let [Your Company Name] transform your vision into reality, making every corner of your space distinctly yours.
II. Project Scope
[Your Company Name] proposes a comprehensive and methodical approach to the interior design project, ensuring every element is thoughtfully considered to reflect the client’s personality and functional needs. The project commences with an in-depth assessment of the current space and discussions to understand the client’s requirements and style preferences. This understanding allows us to develop a customized design plan that includes space optimization, aesthetic elements, and practicality, ensuring the space is not only beautiful but also fully functional.
Our design process involves meticulous selection and sourcing of high-quality materials that align with the desired aesthetic and durability requirements, within the specified budget. We then implement the design, transforming the space with careful attention to every detail, from major renovations to the placement of final decorative touches. Regular updates and consultations throughout the project ensure that our work remains in sync with the client’s vision and adjustments are made as necessary.
Finally, a thorough evaluation is conducted to guarantee complete satisfaction with every aspect of the redesign. This structured process is aimed at achieving a balance between beauty and functionality, ensuring that the redesigned space stands out and serves the client well. Below is a table detailing the specific areas of focus and our approach to each:
Area of Focus | Details |
|---|---|
Space Planning and Layout | Optimize the use of space with innovative layout designs that enhance both aesthetics and function. |
Color Schemes and Textiles | Curate color palettes and select textiles that reflect the client's style and enhance the space's mood. |
Furniture Selection and Placement | Choose furniture that complements the overall design and meets the practical needs of the client. |
Lighting and Accent Features | Integrate lighting solutions that highlight key features and create the desired ambiance. |
Artwork and Accessories | Recommend and arrange artworks and accessories that personalize and elevate the space. |
This detailed scope ensures that every aspect of the project is aligned with the client’s expectations and our high standards at [Your Company Name], creating environments that are both stunning and sustainable.
III. Design Vision
At [Your Company Name], our design vision embraces the philosophy that interiors should resonate deeply with the client's lifestyle and aspirations while showcasing a seamless blend of form and function. Our strategic approach involves an immersive collaboration with the client to deeply understand their desires, enabling us to transform their space into a personalized, vibrant sanctuary. This vision encompasses not just the aesthetic enhancement of spaces but also their functional optimization, ensuring each element within the space serves a purpose and contributes to the overall ambiance.
Our use of color, texture, and form is thoughtful and deliberate, aiming to create a dynamic yet cohesive environment. We believe in the power of these elements to transform ordinary spaces into extraordinary ones. Each choice is guided by the latest design trends tempered with timeless elegance, ensuring that the spaces we create not only look spectacular but also feel right for the client's day-to-day life.
Our detailed design vision for your project is outlined in the table below, which captures the essence of our approach and how we intend to manifest this vision into reality:
Design Element | Strategy and Details |
|---|---|
Color | Use a sophisticated palette to create a base that is both flexible and impactful, allowing for easy updates or changes. |
Texture | Integrate a variety of textures to add depth and interest to the space, enhancing tactile and visual experiences. |
Form | Employ sleek, modern lines with classic touches to strike a balance between contemporary and timeless design. |
Lighting | Design custom lighting solutions that enhance functionality and mood, adapting to the natural flow of the space. |
Furniture | Select pieces that not only fit the aesthetic but also offer comfort and durability, maximizing the usability of each area. |
Art and Accessories | Carefully curate art pieces and accessories that reflect the client’s personality, serving as focal points that tie the room together. |
This table not only underscores our commitment to creating spaces that are both beautiful and livable but also aligns with [Your Company Name]'s mission to ensure that every design element functions harmoniously within its intended environment. Our goal is to create a space that feels uniquely tailored to you, enhancing your everyday living experience.
IV. Budget and Timeline
Our budget proposal for this interior design project is crafted to ensure transparency and control, enabling both [Your Company Name] and the client to manage finances effectively throughout the duration of the project. We provide a detailed breakdown of all expected costs, which include materials and supplies, labor, and a contingency fund to address any unforeseen expenses. This structured financial plan is designed to maximize value without compromising on the quality and scope of the design.
Simultaneously, the project timeline is designed to delineate key milestones, from the initial concept to the final touches. This structured approach helps in setting realistic expectations for delivery dates and ensuring that each phase is completed on time. Our comprehensive timeline includes specific durations for each major step, ensuring seamless progress and consistent communication.
Below are tables that detail the budget and timeline for the project:
Budget Details:
Item | Cost Estimate | Remarks |
|---|---|---|
Materials and Supplies | $25,000 | Includes high-quality materials tailored to client specifications and design requirements. |
Labor | $15,000 | Covers all labor costs for design development and implementation phases. |
Contingency | $5,000 | Reserved for unexpected expenses to ensure project continuity without financial overruns. |
Project Timeline:
Milestone | Date or Duration | Details |
|---|---|---|
Project Kickoff | Start Date] - [End Date]/ Week 1 | Initial meeting to confirm project scope and requirements. |
Design Phase | [Start Date] - [End Date]/ Week 2 to Week 6 | Development of design concepts and client reviews. |
Material Procurement | Start Date] - [End Date]/ Week 7 to Week 8 | Ordering and delivery of all necessary materials. |
Implementation | Start Date] - [End Date]/ Week 9 to Week 14 | Execution of the design plan, including construction and setup. |
Final Review and Adjustments | Start Date] - [End Date]/ Week 15 | Walkthrough with client to ensure satisfaction and finalize any adjustments. |
Project Completion and Handover | Start Date] - [End Date]/ Week 16 | Formal completion of the project and handover to the client. |
This budget and timeline framework ensures that [Your Company Name] delivers a meticulously planned and executed interior design project that aligns perfectly with the client’s expectations, financial considerations, and timeline constraints.
V. Conclusion
[Your Company Name] is deeply honored to present this Interior Design Job Proposal, reflecting our commitment to excellence and our desire to create spaces that are not only functional but also artistically compelling. We are enthusiastic about the possibility of collaborating with you to transform your environment into a stunning representation of your tastes and lifestyle. Our approach is holistic, ensuring that every design choice is made with the utmost care and consideration for your unique needs.
We believe that our meticulous attention to detail, combined with our passion for modern design practices, makes us the ideal choice for your project. By choosing [Your Company Name], you are not just renovating a space; you are setting the stage for a richer, more vibrant life. Our team is ready to apply its skills and enthusiasm to create an environment that is tailored to your specifications, elevating your everyday experiences.
Thank you for considering [Your Company Name] for your interior design project. We eagerly anticipate the opportunity to work closely with you, to understand your vision fully, and to execute it flawlessly. Our commitment is to deliver a project that not only meets but exceeds your expectations, ensuring satisfaction with every detail of the finished space. Let us embark on this creative journey together, crafting a space that reflects true excellence and your unique personality.
- 100% Customizable, free editor
- Access 1 Million+ Templates, photo’s & graphics
- Download or share as a template
- Click and replace photos, graphics, text, backgrounds
- Resize, crop, AI write & more
- Access advanced editor
Unlock your project's potential with the Interior Design Job Proposal Template from Template.net. This fully editable and customizable template streamlines your proposal process, ensuring precision and creativity. Editable in our AI Editor Tool, it’s designed to impress clients and secure jobs. Elevate your proposals today, and experience the ease and professionalism that Template.net brings to your table.
You may also like
- Business Proposal
- Research Proposal
- Proposal Request
- Project Proposal
- Grant Proposal
- Photography Proposal
- Job Proposal
- Budget Proposal
- Marketing Proposal
- Branding Proposal
- Advertising Proposal
- Sales Proposal
- Startup Proposal
- Event Proposal
- Creative Proposal
- Restaurant Proposal
- Blank Proposal
- One Page Proposal
- Proposal Report
- IT Proposal
- Non Profit Proposal
- Training Proposal
- Construction Proposal
- School Proposal
- Cleaning Proposal
- Contract Proposal
- HR Proposal
- Travel Agency Proposal
- Small Business Proposal
- Investment Proposal
- Bid Proposal
- Retail Business Proposal
- Sponsorship Proposal
- Academic Proposal
- Partnership Proposal
- Work Proposal
- Agency Proposal
- University Proposal
- Accounting Proposal
- Real Estate Proposal
- Hotel Proposal
- Product Proposal
- Advertising Agency Proposal
- Development Proposal
- Loan Proposal
- Website Proposal
- Nursing Home Proposal
- Financial Proposal
- Salon Proposal
- Freelancer Proposal
- Funding Proposal
- Work from Home Proposal
- Company Proposal
- Consulting Proposal
- Educational Proposal
- Construction Bid Proposal
- Interior Design Proposal
- New Product Proposal
- Sports Proposal
- Corporate Proposal
- Food Proposal
- Property Proposal
- Maintenance Proposal
- Purchase Proposal
- Rental Proposal
- Recruitment Proposal
- Social Media Proposal
- Travel Proposal
- Trip Proposal
- Software Proposal
- Conference Proposal
- Graphic Design Proposal
- Law Firm Proposal
- Medical Proposal
- Music Proposal
- Pricing Proposal
- SEO Proposal
- Strategy Proposal
- Technical Proposal
- Coaching Proposal
- Ecommerce Proposal
- Fundraising Proposal
- Landscaping Proposal
- Charity Proposal
- Contractor Proposal
- Exhibition Proposal
- Art Proposal
- Mobile Proposal
- Equipment Proposal
- Student Proposal
- Engineering Proposal
- Business Proposal
