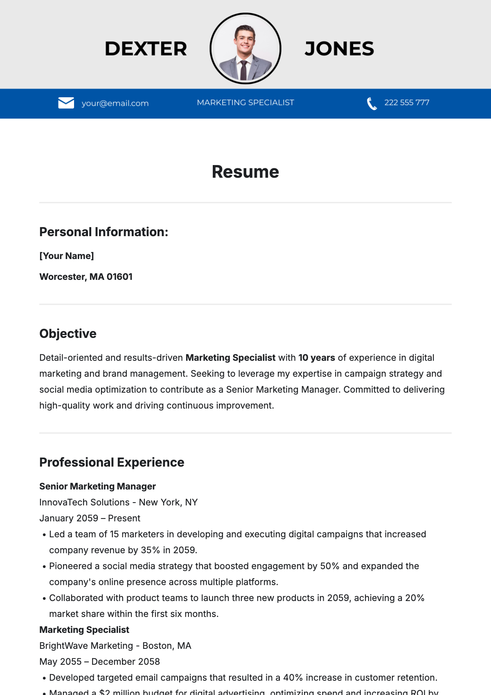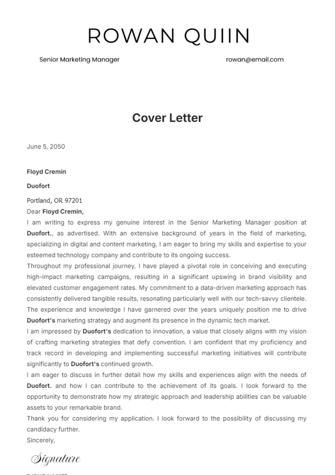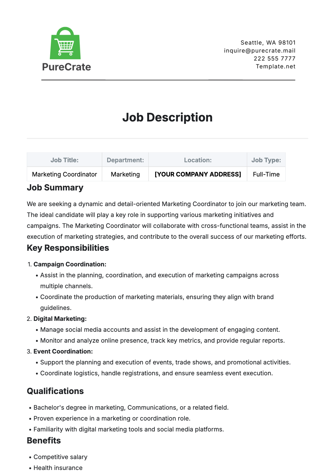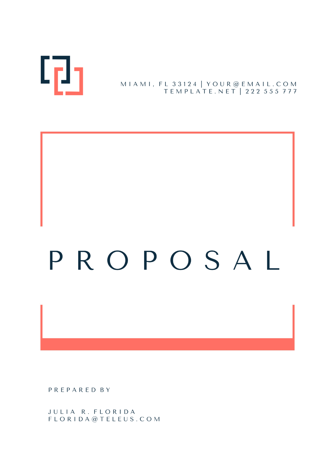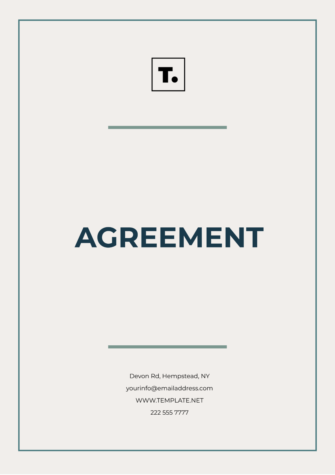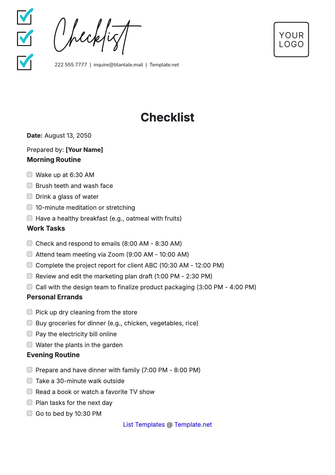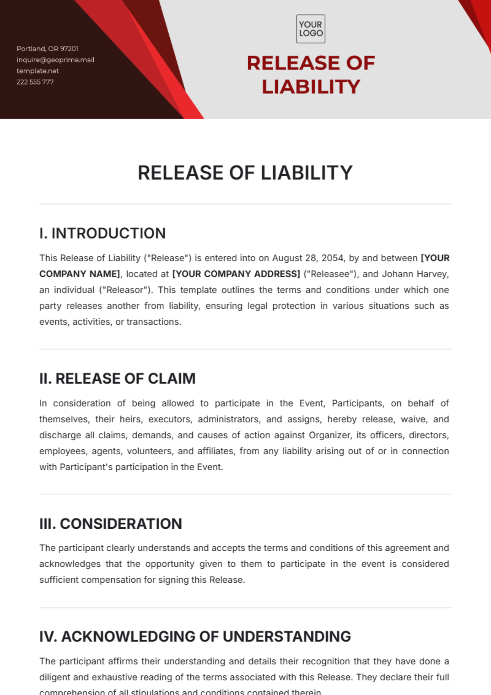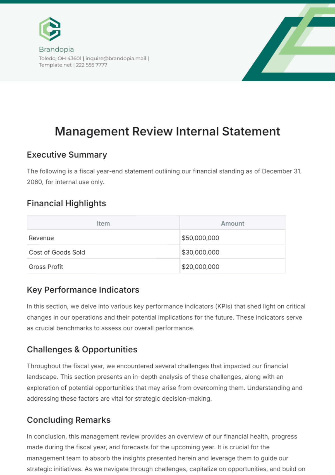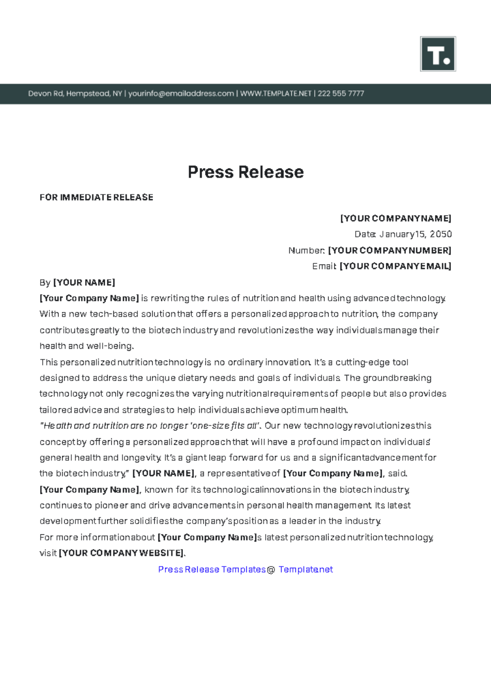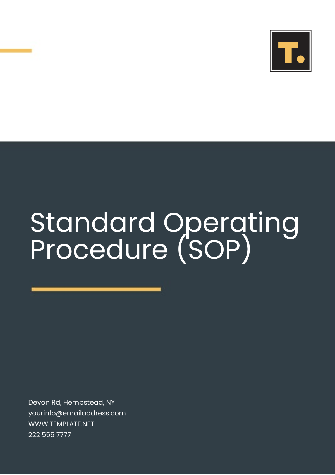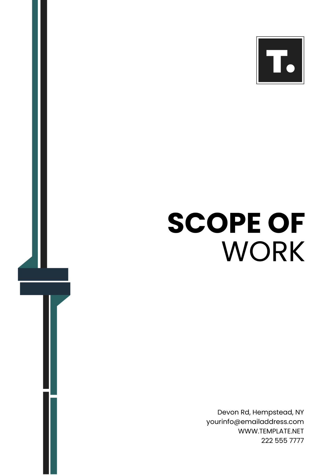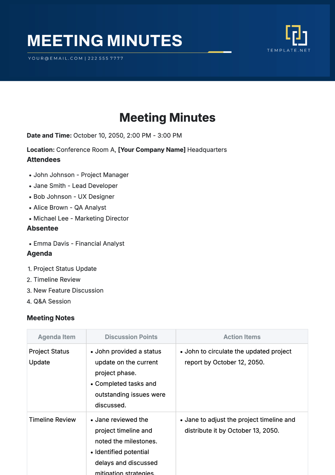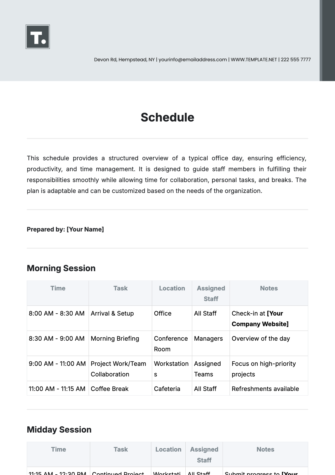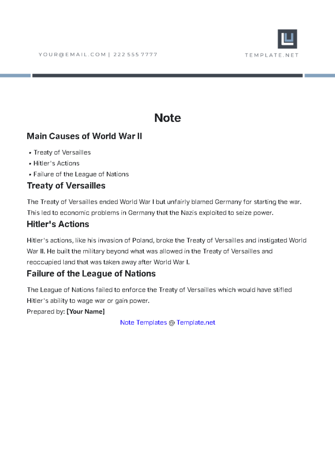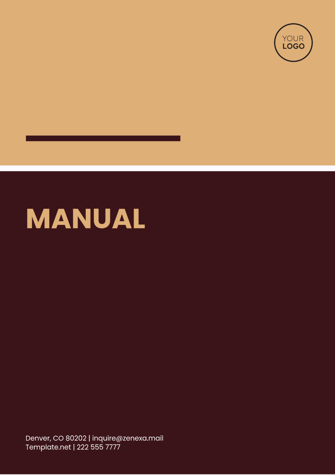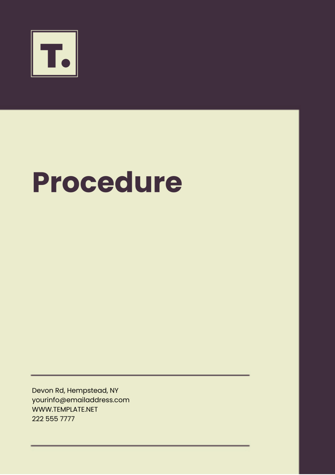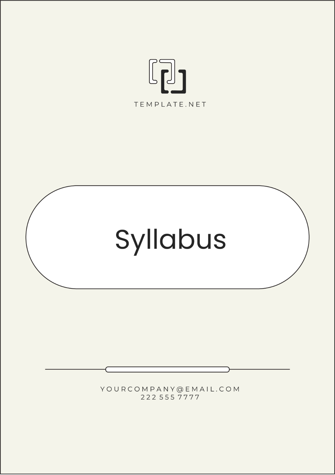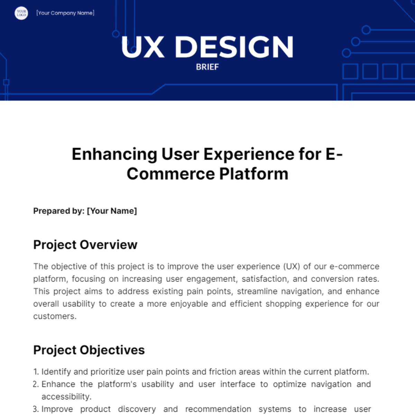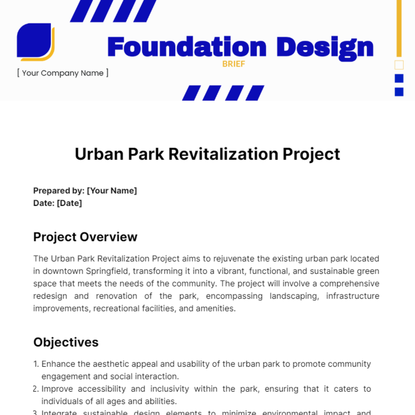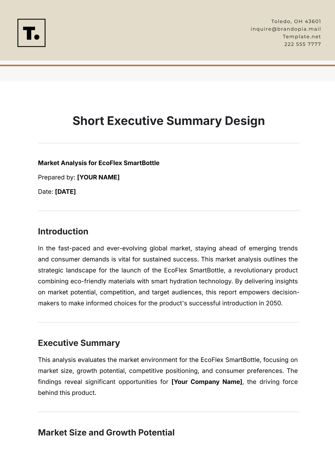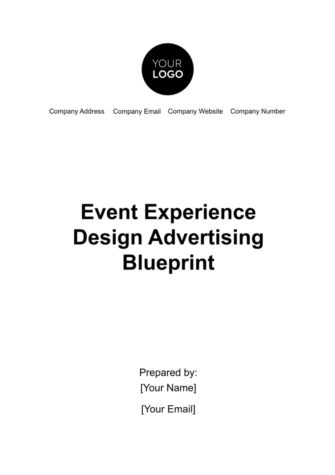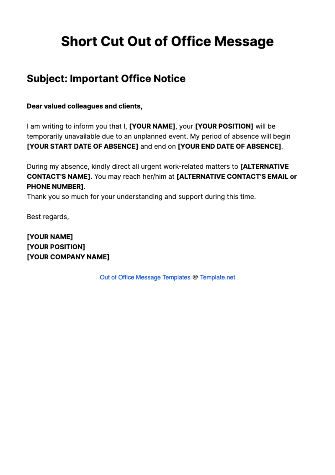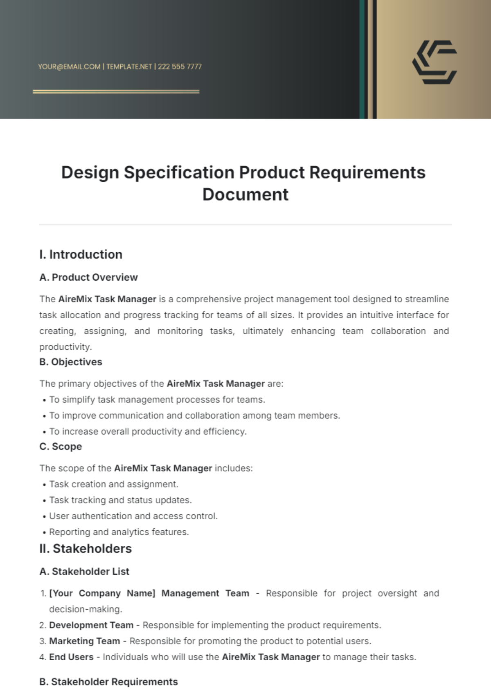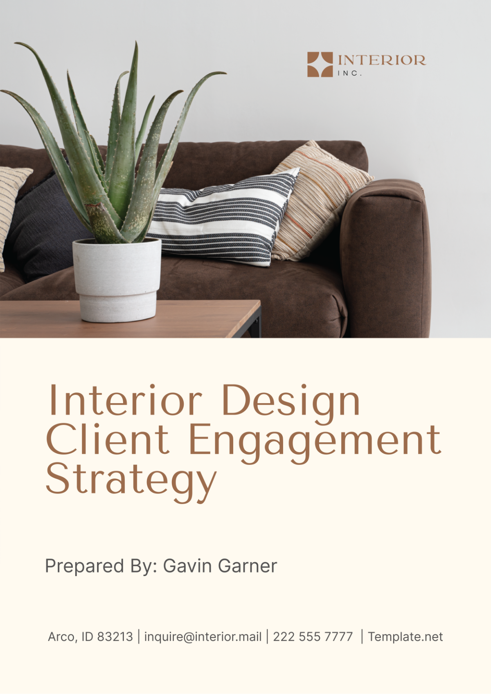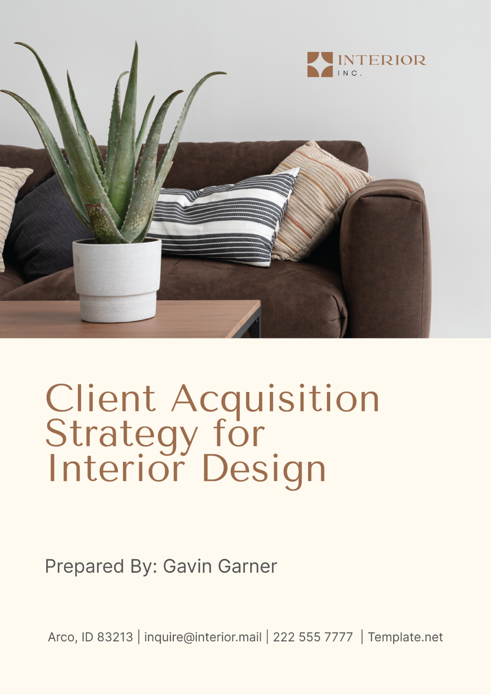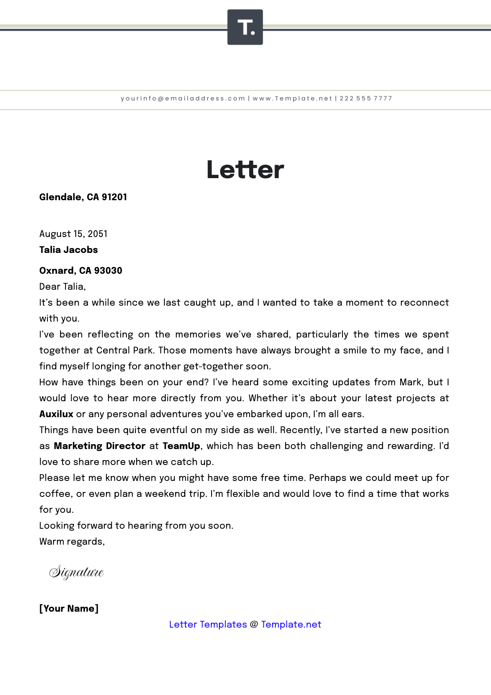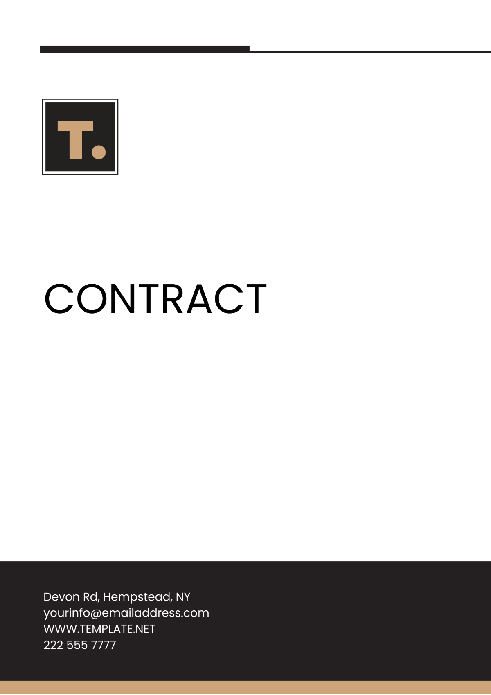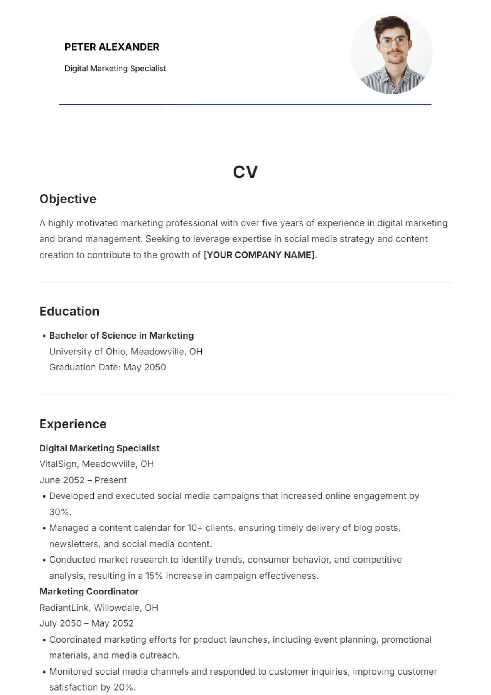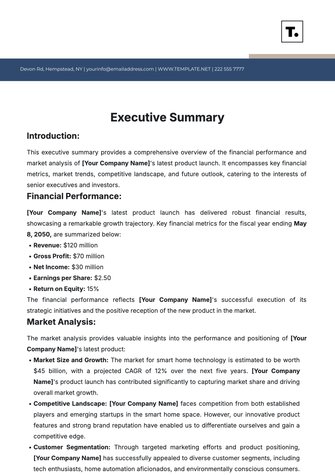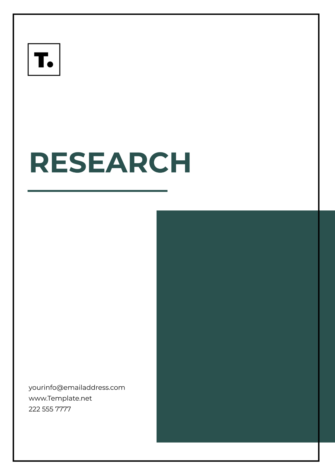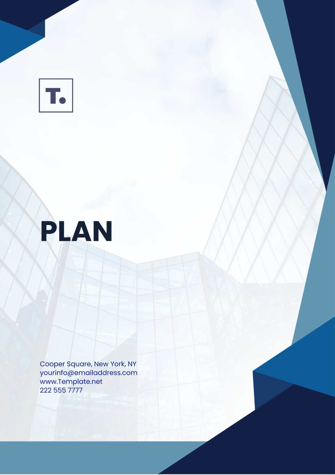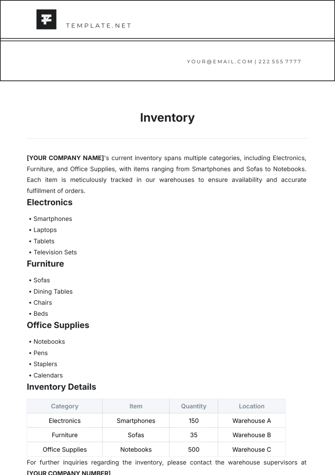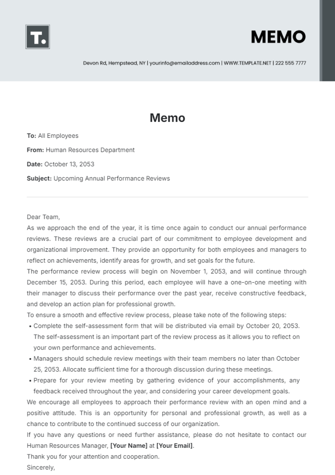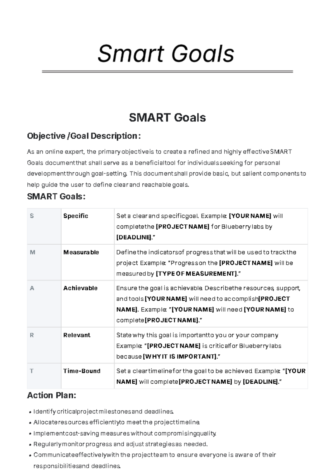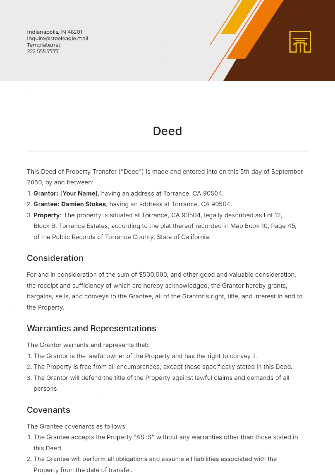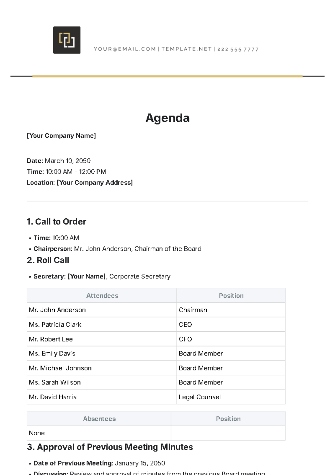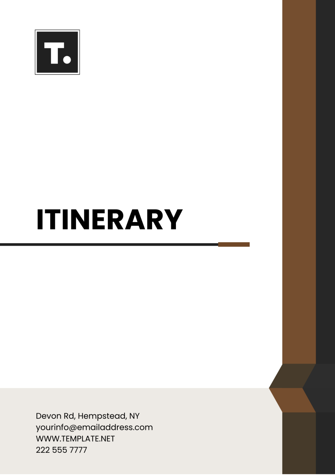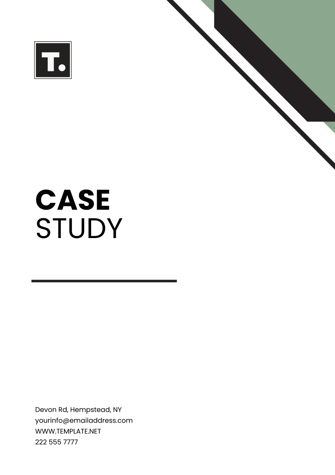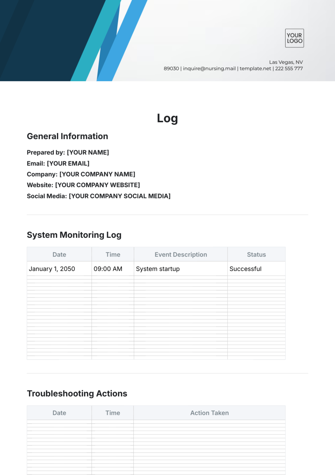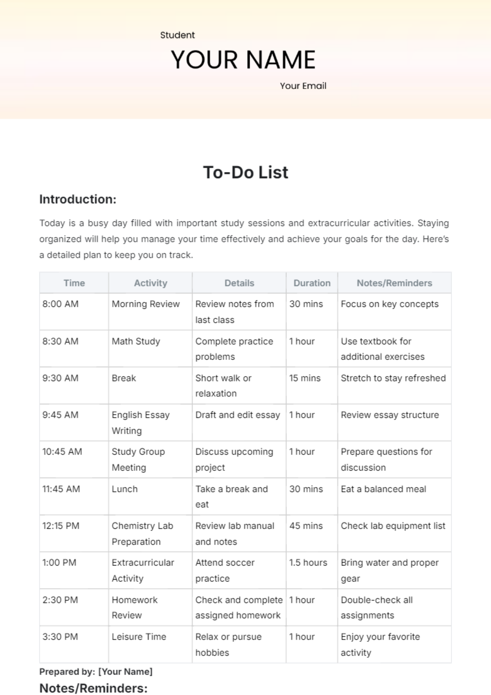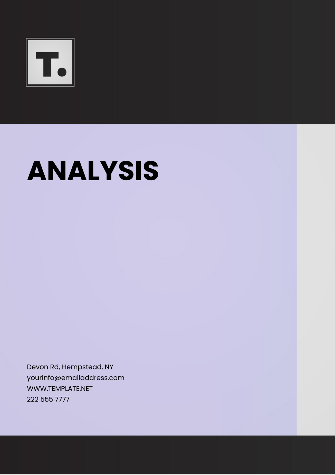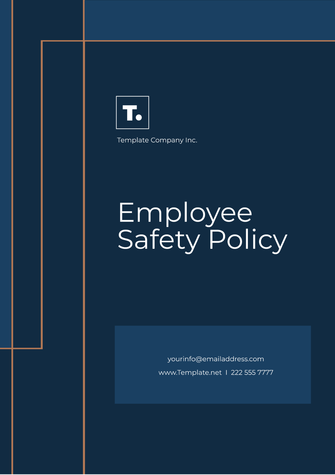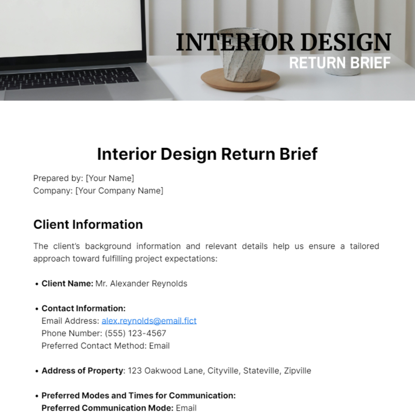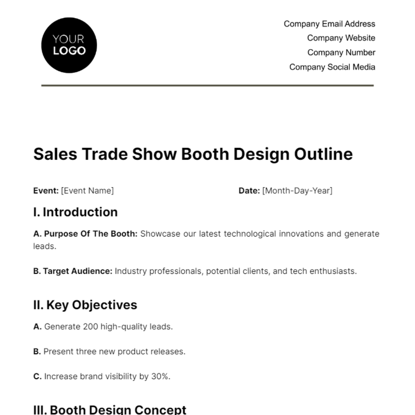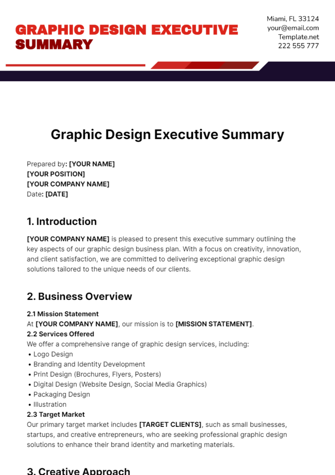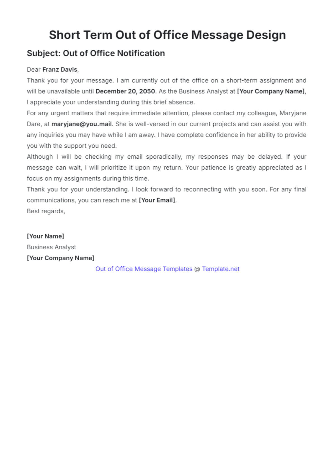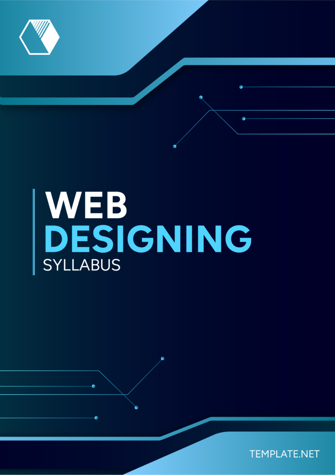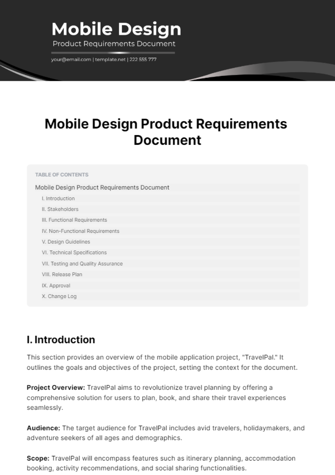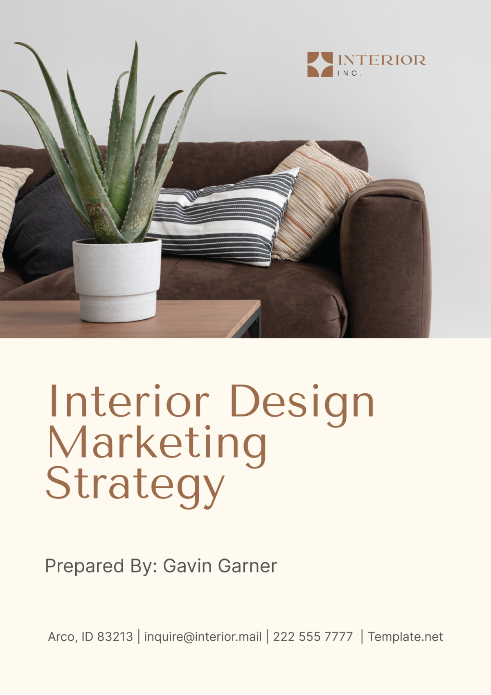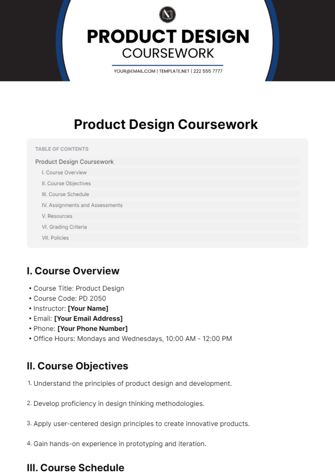I. Executive Summary
We are excited to present a comprehensive strategy for the upcoming interior design project, aimed at transforming the designated space into a modern, functional, and aesthetically pleasing environment. Our approach combines innovative design practices with client-specific requirements to create a unique and inviting atmosphere. The project will focus on efficient use of space, sustainable materials, and a design that reflects both contemporary trends and timeless elegance.
Key Points of the Strategy
Comprehensive design that integrates client needs with modern aesthetics.
Utilization of sustainable and high-quality materials.
Detailed project scope including specific design requirements.
Clear and structured timeline with key milestones and deliverables.
Budget management with detailed cost allocation and contingency planning.
II. Project Scope
A. Overview
The project encompasses the redesign of a 5,000-square-foot office space located in the downtown area, targeting a complete overhaul of the existing interiors. The space will be designed to accommodate a workforce of approximately 50 employees, with dedicated areas for collaboration, individual work, meetings, and relaxation. Our goal is to enhance the functionality of the space while ensuring it reflects a modern, dynamic corporate culture.
B. Design Requirements
The design will cater to several specific needs:
Ergonomics: Furniture and workstations designed to promote comfort.
Lighting: Custom lighting solutions that enhance functionality and ambiance.
Acoustics: Soundproofing in meeting areas and noise reduction solutions throughout the workspace.
C. Deliverables
To successfully complete this project, the following deliverables will be provided:
Conceptual Drawings: Initial sketches and concept arts.
3D Models: Detailed 3D visualizations of the proposed designs.
Material and Color Samples: Physical samples for tactile assessment.
Final Design Documentation: Comprehensive design plans including specifications for construction and installations.
III. Design Concept
A. Inspiration and Theme
The inspiration for this project is derived from contemporary minimalistic architecture, emphasizing clean lines and open spaces that promote transparency and flow. The theme will incorporate elements of nature, with plant installations and natural light to create an environment that enhances well-being and productivity. This approach aims to reflect the company's forward-thinking and eco-friendly values.
B. Color Scheme and Materials
The color palette will be centered around neutral tones with accents of blues and greens to evoke calmness and clarity. Materials will be chosen not only for their aesthetic value but also for sustainability and durability. This includes the use of recycled wood, low-VOC paints, and eco-friendly fabrics.
C. Furniture and Fixtures
Key pieces of furniture and fixtures will include:
Ergonomic Office Chairs: High-quality, adjustable chairs.
Standing Desks: Motorized standing desks for flexible working conditions.
Collaborative Workstations: Modular workstations that can be reconfigured.
Soft Seating Areas: Comfortable seating options in communal areas.
Custom Lighting Fixtures: Energy-efficient LED lighting systems tailored to different areas of the office.
IV. Stakeholders
A. Client Information
The client is a progressive technology company looking to refurbish their headquarters to better reflect their innovative and dynamic culture. They prioritize functional design that enhances productivity and employee well-being. Their involvement is crucial throughout the project, from initial design concepts to final approvals, ensuring the end result aligns perfectly with their vision and requirements.
B. Design Team
Our design team comprises seasoned professionals, each bringing a unique set of skills to the project. The collaboration among team members ensures a holistic approach to the design, where creativity meets functionality.
Role | Responsibilities |
|---|---|
Lead Designer | Overall project vision, client communication |
Architect | Technical drawings, compliance with building codes |
Interior Designer | Material selection, furniture layout |
Lighting Specialist | Lighting design and electrical planning |
Project Manager | Timeline and budget management, coordination |
C. External Stakeholders
External stakeholders play a significant role in the execution of the project, from material suppliers to contractors responsible for the construction and installation.
Stakeholder | Role |
|---|---|
General Contractor | Oversight of construction and adherence to plans |
HVAC Contractor | Installation of heating, ventilation, and air systems |
IT Consultant | Integration of technology solutions within the design |
Furniture Supplier | Provision of custom and bulk furniture items |
V. Project Timeline
The project is structured to be completed over a six-month period, with each phase clearly defined to ensure timely delivery and high standards.
Milestone | Schedule |
|---|---|
Design Approval | Month 1 |
Material Procurement | Month 2 |
Start of Construction | Month 2 |
Mid-Project Review | Month 3 |
Final Installations | Month 5 |
Final Review and Handover | Month 6 |
VI. Budget and Costing
The total budget for this project has been set at $500,000, with allocations made across various categories to ensure comprehensive coverage of all expenses.
Category | Allocation ($) | Percentage of Total Budget |
|---|---|---|
Materials | 200,000 | 40% |
Labor | 150,000 | 30% |
Furniture and Fixtures | 100,000 | 20% |
Contingencies | 50,000 | 10% |
Despite careful planning, unforeseen expenses can arise in any project. A contingency budget of 10% has been set aside to address potential overruns or unexpected challenges. This proactive measure ensures that the project remains on track financially without compromising on quality or design integrity. Regular budget reviews will be conducted to monitor expenditures and adjust plans as necessary to stay within the overall financial framework.
VII. Risk Management
In managing the project, identifying and mitigating potential risks is crucial to ensuring its successful completion. The risk management strategy involves assessing the probability and impact of various risks and implementing appropriate measures to address them effectively.
Risk | Likelihood | Impact |
|---|---|---|
Delays in supply | Medium | High |
Budget Overruns | Low | High |
Design Misalignment | Low | Medium |
Technical Challenges | Medium | Medium |
To mitigate these risks, we will establish strong relationships with multiple suppliers to safeguard against delays and ensure continuous supply. Regular budget audits will be conducted to monitor and control spending, with a contingency fund to manage unforeseen expenses. Frequent client consultations will ensure alignment with their vision, preventing costly redesigns. For technical challenges, we will engage with expert consultants and provide ongoing training to our team to keep skills current and effective.
VIII. Communication Plan
A. Internal Communication
Effective internal communication will be facilitated through regular team meetings, project management tools, and an internal messaging platform. These tools will ensure that all team members are updated on project progress and changes.
B. Client Communication
Client communication will be maintained through bi-weekly meetings, detailed reports, and direct calls as needed. This will ensure that the client is consistently informed and involved in decision-making processes, enhancing satisfaction and trust.
C. Vendor Communication
Communication with vendors will be managed through a dedicated procurement manager who will handle orders, track deliveries, and address issues as they arise. Regular updates and meetings will ensure vendors are aligned with the project timeline and quality requirements.
IX. Quality Control
Maintaining high-quality standards is essential for the success of the project. We have established specific quality metrics that must be met to ensure compliance with design and construction standards.
Metric | Target Value |
|---|---|
Material Quality | 100% as per specification |
Installation Precision | Less than 1% deviation |
Client Satisfaction | Over 90% satisfaction rate |
On-time Completion | 95% of tasks completed on schedule |
Quality monitoring will occur at every stage of the project, from material receipt to final installation. Regular inspections and audits will be conducted by our quality control team, with findings reported in weekly project meetings. Any deviations from the set standards will be addressed immediately with corrective actions to prevent recurrence.
X. Conclusion
We are fully committed to delivering a project that not only meets but exceeds the expectations of our client, adhering to the highest standards of quality and efficiency. Through diligent planning, robust communication, and strict adherence to our project strategy, we will ensure the successful realization of this interior design project.
