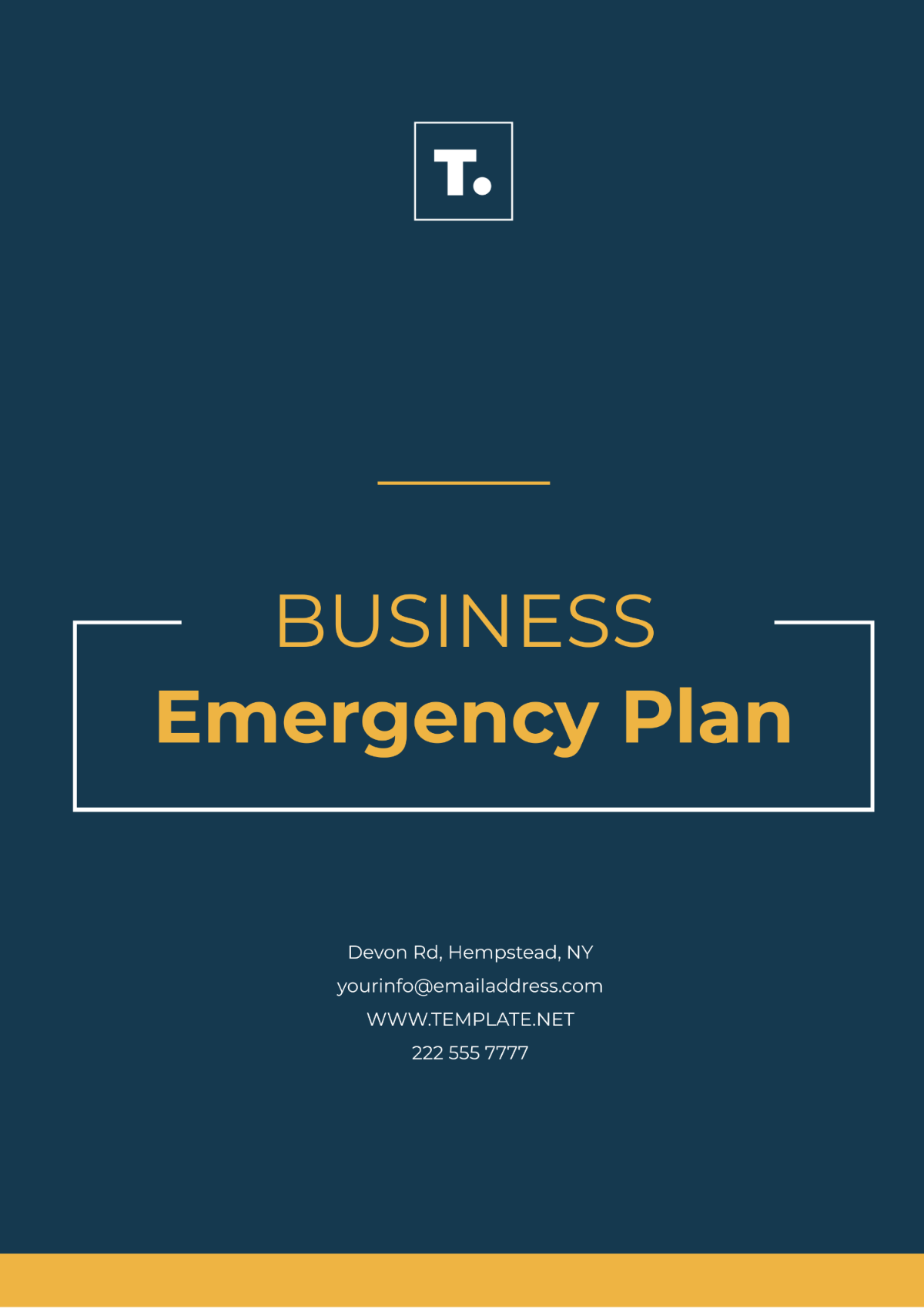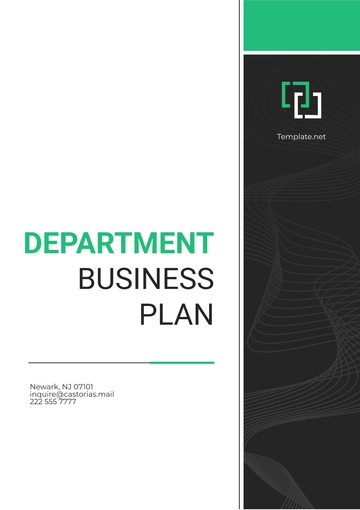Free Business Emergency Plan

Written by: [Your Name]
I. Introduction
In the event of an emergency, it is crucial for [Your Company Name] to have a well-defined plan in place to ensure the safety and well-being of all employees, visitors, and assets. This emergency plan outlines the procedures and protocols to be followed during various emergency situations.
II. Risk Assessment
A. Identification of Potential Risks
Conducted a thorough assessment to identify potential risks and hazards within the workplace, including but not limited to:
Natural disasters such as earthquakes, floods, wildfires, hurricanes, tornadoes, and severe storms.
Man-made emergencies like fires, chemical spills, gas leaks, explosions, workplace violence, and terrorism threats.
B. Evaluation of Risks
Assessed the likelihood and potential impact of each identified risk, considering factors such as:
Historical data on past incidents
Geographic location and local environmental conditions
Vulnerability of assets, infrastructure, and personnel
Regulatory requirements and industry standards
Risk Matrix:
Risk | Likelihood (1-5) | Impact (1-5) | Risk Level | Mitigation Strategies |
|---|---|---|---|---|
Fire | 4 | 5 | High | Regular fire safety inspections |
Fire suppression systems | ||||
Employee training on fire prevention and response | ||||
Earthquake | 3 | 4 | Medium | Seismic retrofitting of buildings |
Secure heavy equipment and shelving | ||||
Conduct earthquake drills | ||||
Chemical Spill | 2 | 3 | Low | Proper storage and handling procedures |
Spill containment kits | ||||
Employee training on chemical safety |
III. Emergency Response Procedures
A. Evacuation Procedures
Fire Evacuation
Designated evacuation routes and assembly points have been established, clearly marked with illuminated exit signs.
Regular fire drills are conducted quarterly, with designated personnel trained to assist individuals with disabilities during evacuations.
Emergency evacuation maps posted throughout the facility, indicating primary and alternative evacuation routes.
Natural Disaster Evacuation
Specific procedures outlined for earthquakes, floods, hurricanes, and other natural disasters, including shelter locations and evacuation routes.
Emergency supplies stocked in designated areas for use during evacuations, including first aid kits, blankets, water, and non-perishable food items.
B. Shelter-in-Place Procedures
Procedures outlined for situations where evacuation may not be safe or feasible, such as during severe weather, chemical spills, or external threats.
Designated shelter areas identified within the facility, equipped with emergency supplies and communication devices.
C. Emergency Contacts
Contact information for emergency services, including fire, police, medical services, and hazardous materials response teams, readily available to all employees.
Designated individuals assigned to communicate with emergency services and coordinate response efforts.
IV. Communication Plan
A. Internal Communication
Established communication channels for disseminating emergency alerts and updates to all employees, including:
Email
Text messaging
PA system announcements
Two-way radios for essential personnel
B. External Communication
Protocol for communicating with external stakeholders, including clients, suppliers, regulatory agencies, and the media, during emergencies.
Designated spokesperson(s) identified to liaise with external parties and provide timely updates and information.
External Communication Plan:
Stakeholder | Contact Method | Designated Contact Person |
|---|---|---|
Clients | Email, Phone | Sales Manager |
Suppliers | Phone, Fax | Procurement Coordinator |
Regulatory Agencies | Email, Phone | Safety Compliance Officer |
Media | Designated Spokesperson | Public Relations Manager |
V. Resource Management
A. Emergency Supplies
Stocked emergency supplies such as first aid kits, flashlights, batteries, portable radios, and personal protective equipment (PPE) are readily available throughout the premises.
Regular inventory checks conducted to ensure adequate stock levels and expiration dates are monitored and replenished as needed.
Emergency Supplies Inventory:
Item | Location | Quantity | Expiry Date |
|---|---|---|---|
First Aid Kits | Each Floor | 5 | MM/YYYY |
Flashlights | Storage Room | 10 | MM/YYYY |
Bottled Water | Break Room | 50 | MM/YYYY |
N95 Respirators | Emergency Kits | 100 | MM/YYYY |
B. Equipment Maintenance
Regular maintenance and inspection of emergency equipment, such as fire extinguishers, emergency lighting, alarm systems, and ventilation systems, to ensure functionality and compliance with regulatory standards.
Maintenance schedules documented, including dates of inspections, repairs, and replacements.
VI. Training and Drills
A. Employee Training
Mandatory training sessions conducted annually to educate employees on emergency procedures and protocols, including:
Fire safety training
First aid/CPR training
Hazardous materials handling
Active shooter response training
Quarterly drills conducted to practice evacuation, shelter-in-place, and response procedures, with feedback provided to improve performance.
B. Training for Emergency Response Teams
Specialized training provided to designated emergency response teams, including:
Incident command system (ICS) training
Advanced first aid and medical response training
Hazardous materials response training
Crisis communication and media relations training
VII. Review and Update
A. Regular Review
Plan to be reviewed annually by the Emergency Planning Committee to ensure relevance, effectiveness, and compliance with regulatory requirements.
Any changes in the organizational structure, operational processes, or physical layout of the premises to be promptly reflected in the emergency plan.
B. Incident Debriefing
After-action reviews conducted following any emergency incident to identify lessons learned, areas for improvement, and corrective actions.
Recommendations implemented to enhance emergency preparedness and response capabilities.
VIII. Appendices
A. Emergency Contact List
Comprehensive list of emergency contacts, including names, titles, phone numbers, and email addresses, for internal and external stakeholders.
B. Floor Plans
Detailed floor plans indicating evacuation routes, emergency exits, assembly points, utility shutoff locations, and hazardous materials storage areas.
C. Standard Operating Procedures (SOPs)
Detailed SOPs for various emergency scenarios, including step-by-step procedures, roles and responsibilities, and escalation protocols.
D. Regulatory Compliance Documents
Copies of relevant permits, licenses, and regulatory compliance documents related to emergency preparedness and response.
- 100% Customizable, free editor
- Access 1 Million+ Templates, photo’s & graphics
- Download or share as a template
- Click and replace photos, graphics, text, backgrounds
- Resize, crop, AI write & more
- Access advanced editor
Ensure your company’s preparedness with our comprehensive Business Emergency Plan Template. Available on Template.net, this template is fully customizable and editable in our Ai Editor Tool, allowing you to tailor it to meet the specific needs of your business. It covers all essential aspects of emergency planning. Download it today!
You may also like
- One Page Business Plan
- Coffee Shop Business Plan
- Restaurant Business Plan
- Food Business Plan
- Real Estate Business Plan
- Executive Summary Business Plan
- Cover Page Business Plan
- Nonprofit Business Plan
- Daycare Business Plan
- Construction Business Plan
- Startup Business Plan
- Medical Business Plan
- Bakery Business Plan
- Service Plan
- Hotel Business Plan
- Catering Business Plan
- School Business Plan
- Healthcare Business Plan
- Transportation Plan
- Sports Plan
- Car Wash Business Plan
- Salon Business Plan
- Clothing Business Plan
- Farming Business Plan
- Boutique Plan





























