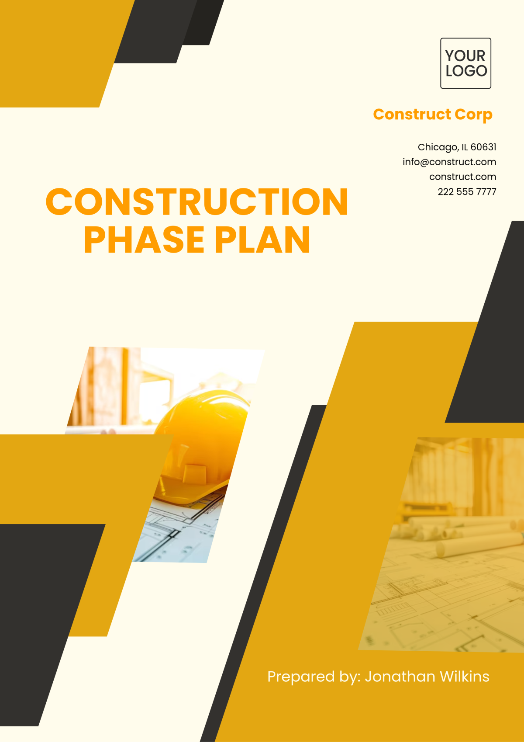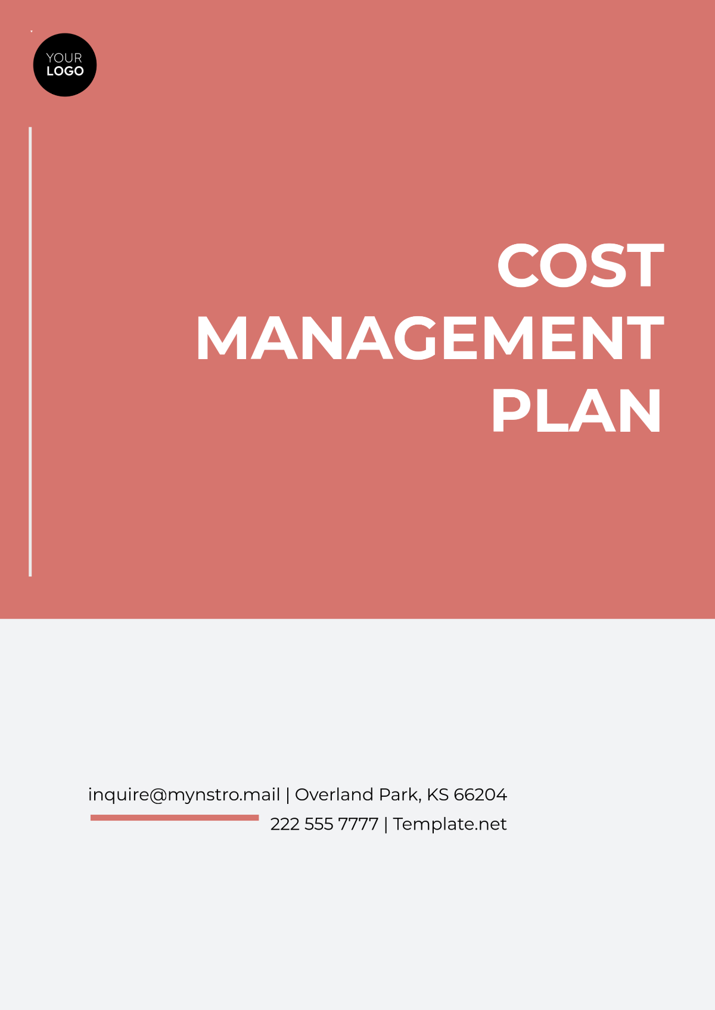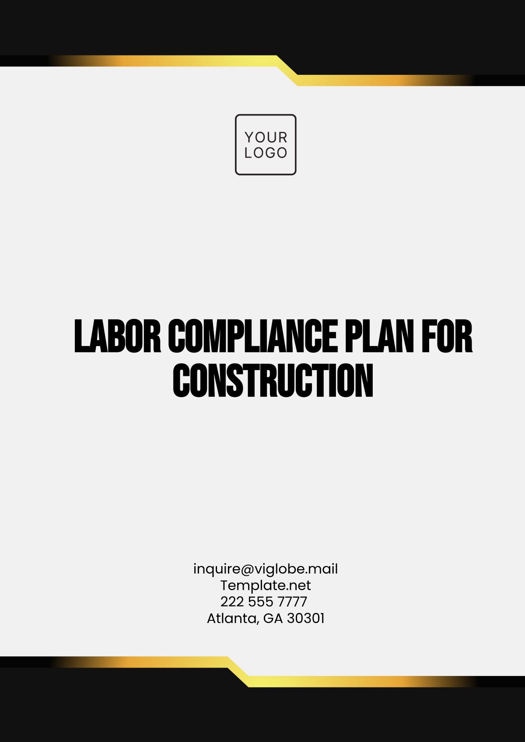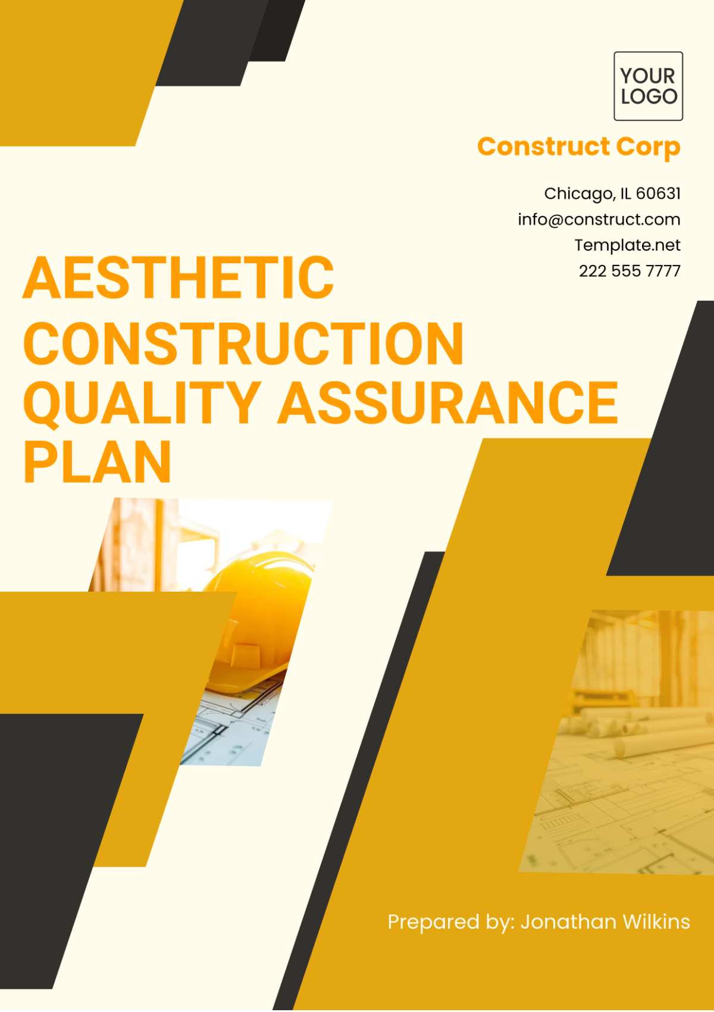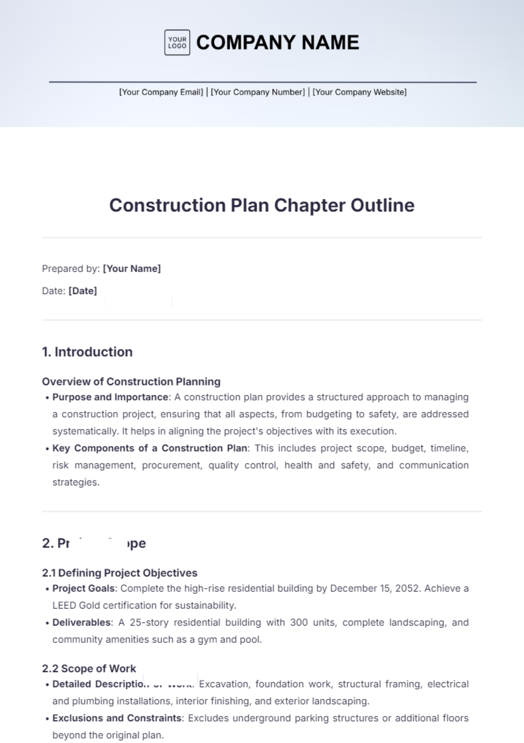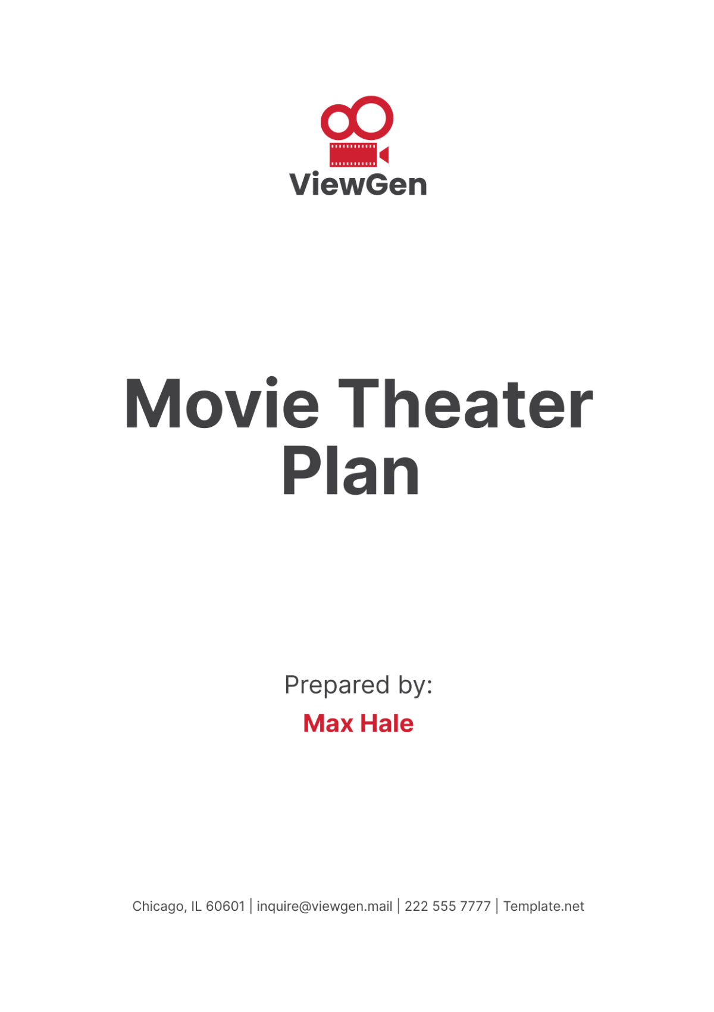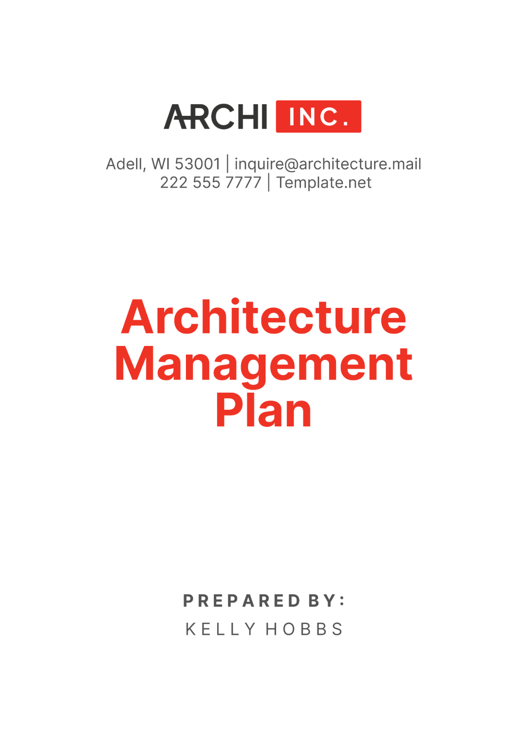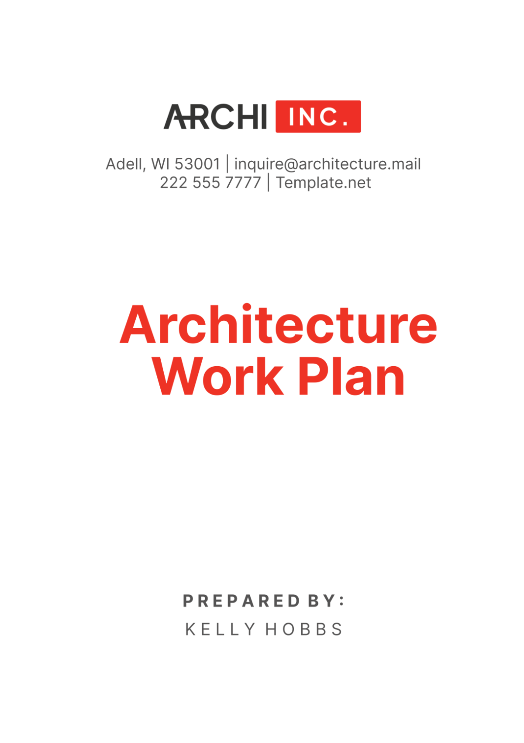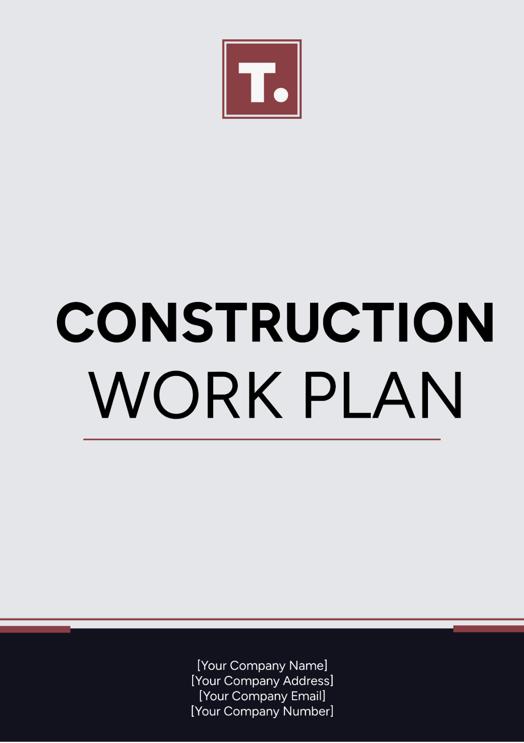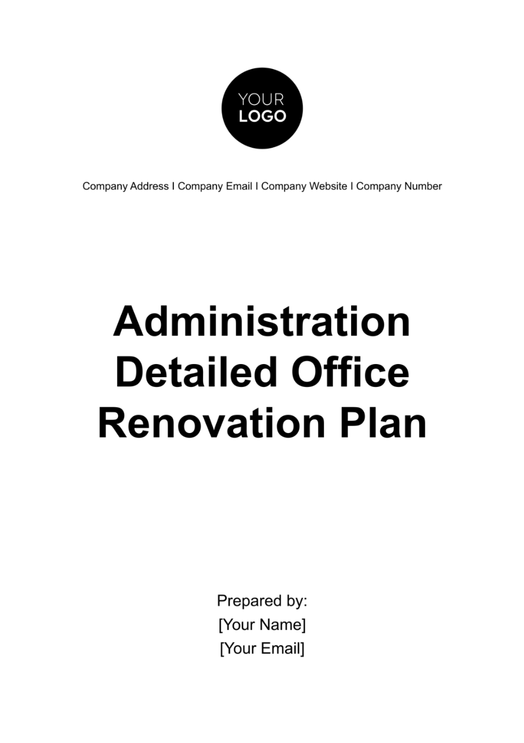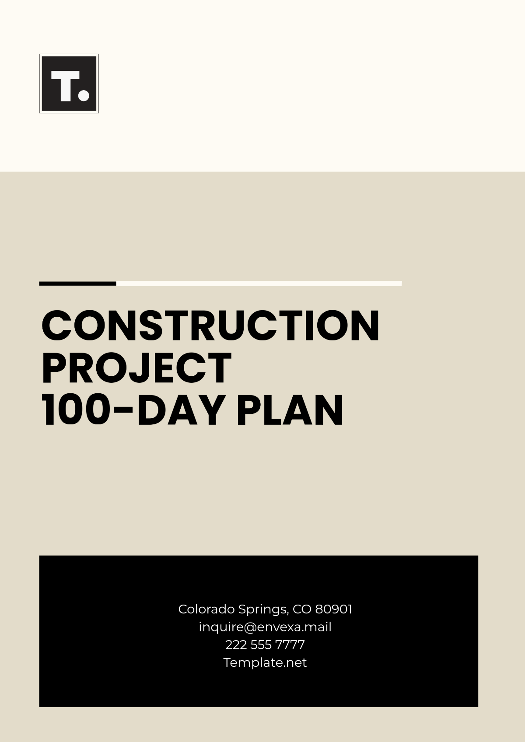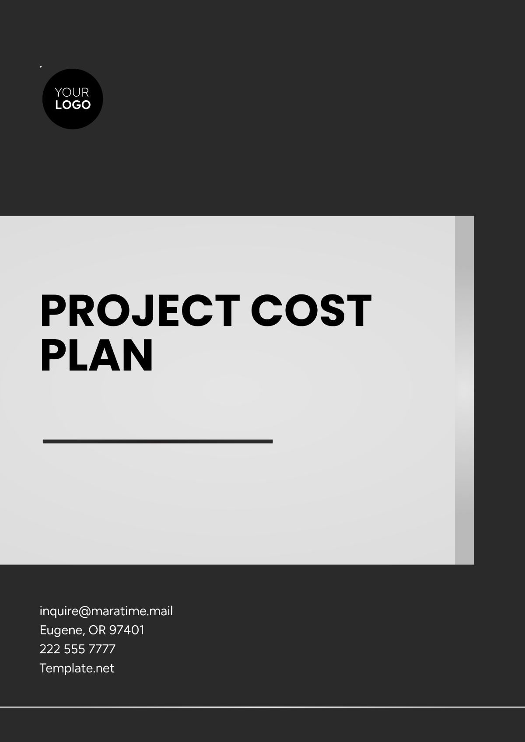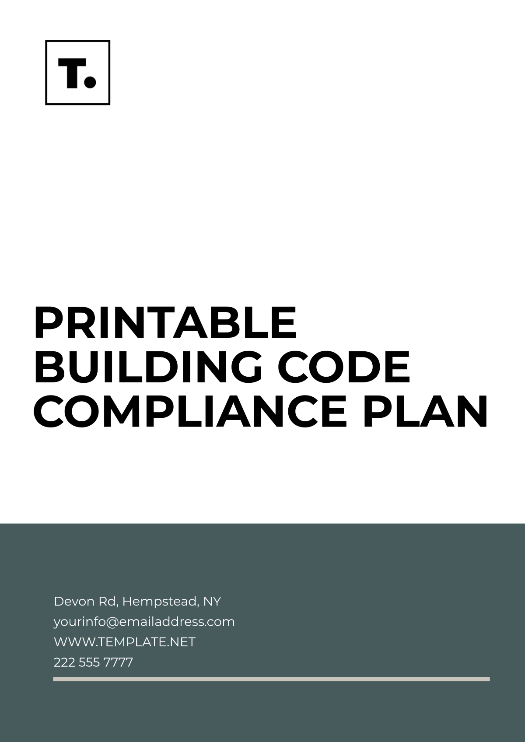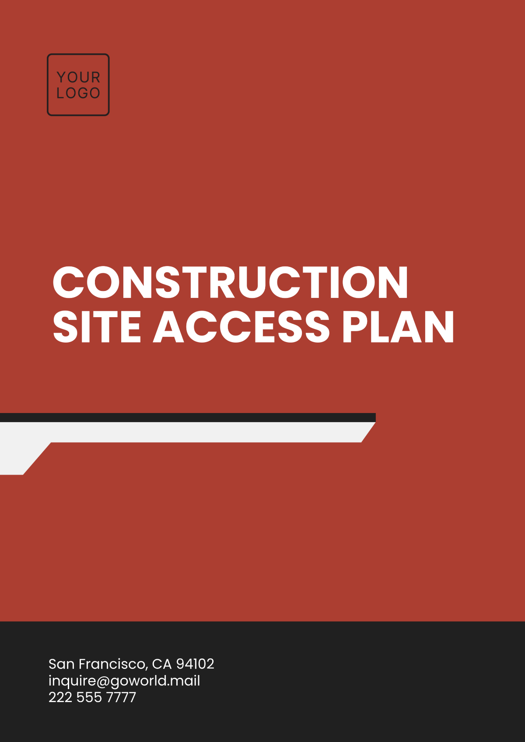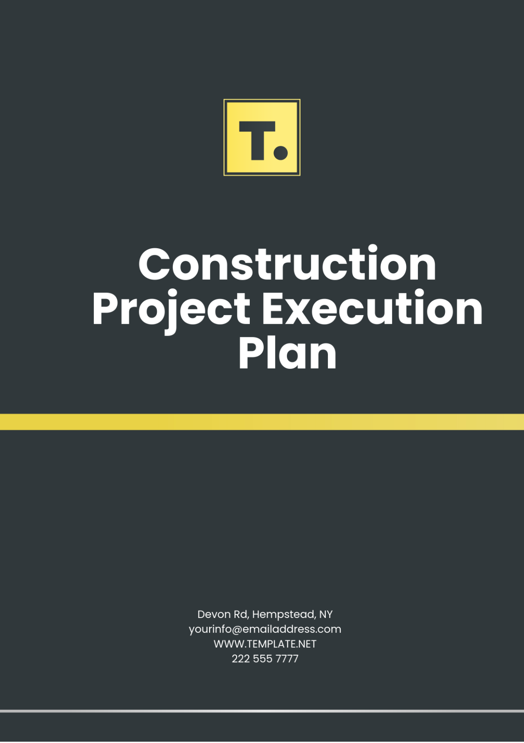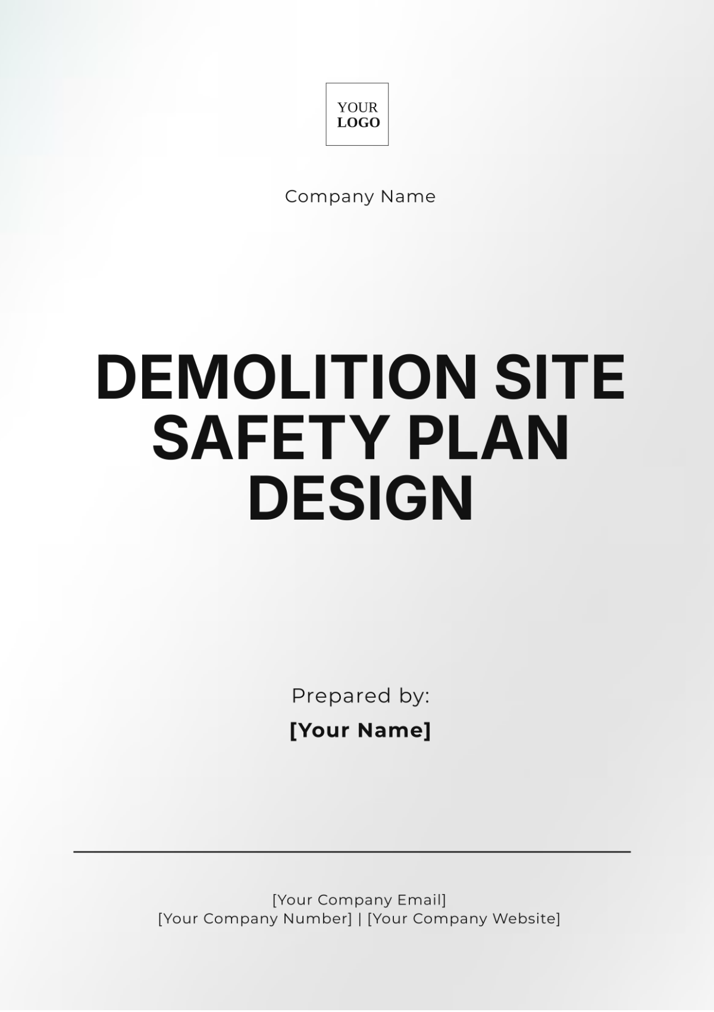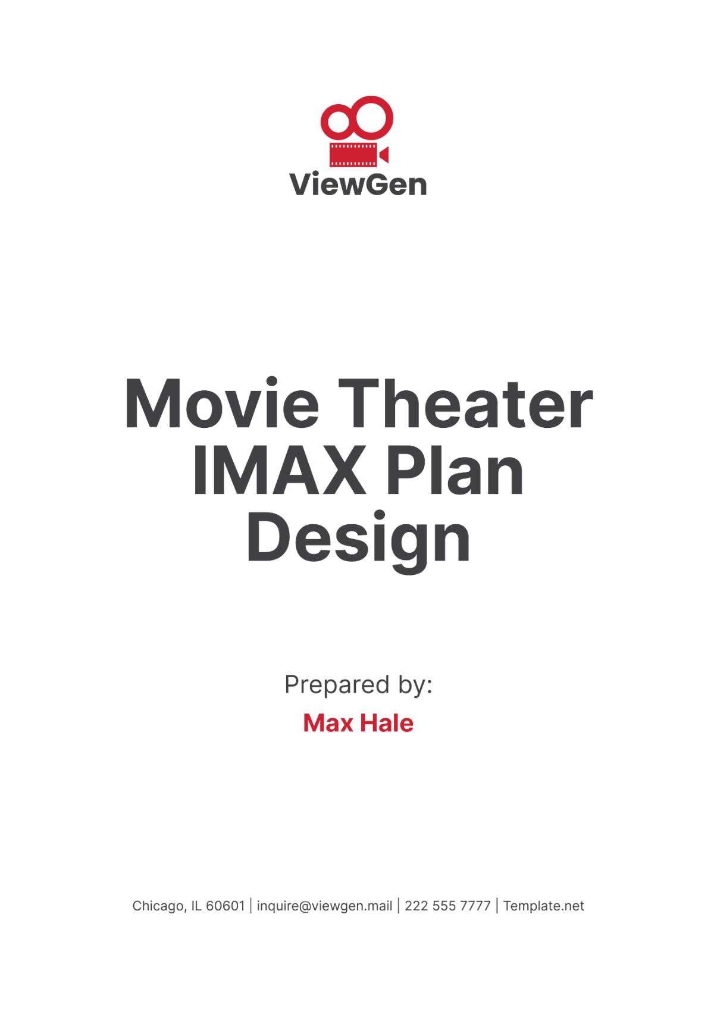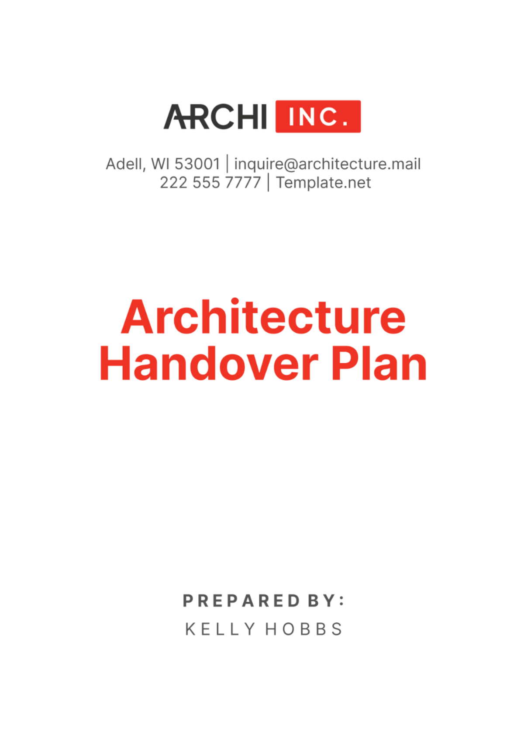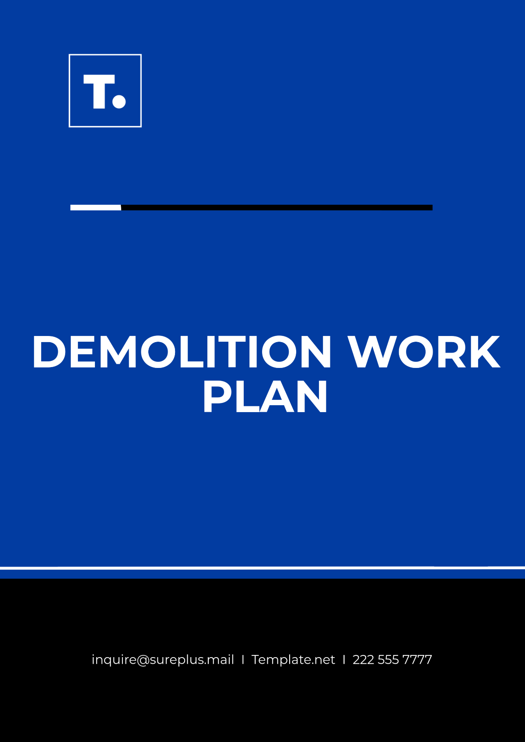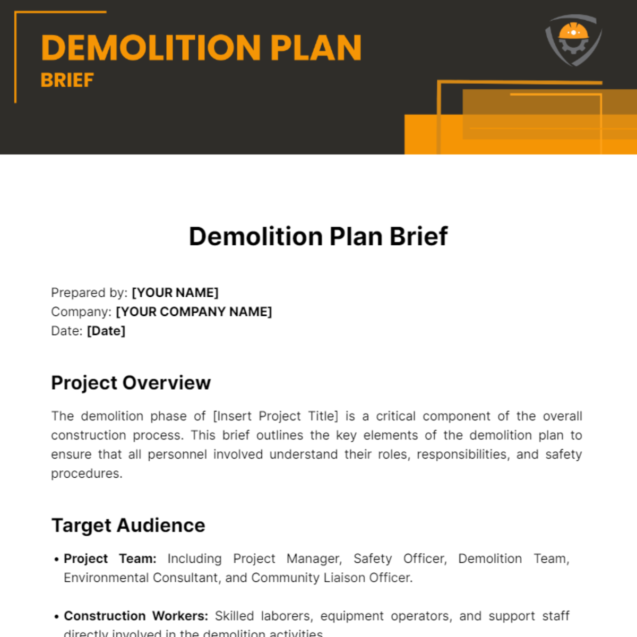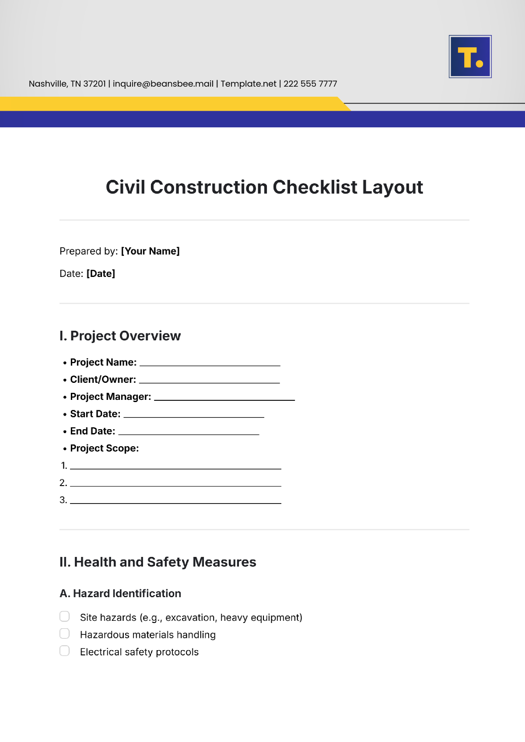Architecture Work Plan
I. Introduction
A. Purpose of the Work Plan
The purpose of this Architecture Work Plan is to outline the comprehensive strategy for the successful execution of the [Project Name]. This plan provides a detailed roadmap of all activities, milestones, and resources required for the project from inception to completion. By adhering to this work plan, [Your Company Name] aims to ensure efficient project management, adherence to timelines, and fulfillment of client expectations. This document serves as a guide for all stakeholders, including the project team, clients, contractors, and regulatory bodies, to maintain clarity and coherence throughout the project's lifecycle.
B. Scope of the Work
The scope of the work encompasses the architectural design, planning, and construction management of [Project Name] located at [Project Location]. The project includes:
Conducting a thorough site analysis and feasibility study.
Developing conceptual designs and programming requirements.
Preparing schematic designs, design development, and construction documents.
Administering the construction process and ensuring compliance with all relevant codes and standards.
Managing project timelines, budgets, and resources effectively.
This work plan will cover all phases of the project, detailing the tasks, timelines, deliverables, and responsible parties for each phase.
C. Objectives of the Work Plan
The primary objectives of this work plan are:
Define Project Phases: Clearly delineate each phase of the project, including pre-design, design, and construction phases.
Set Milestones and Deliverables: Establish specific milestones and deliverables for each phase to track progress and ensure timely completion.
Allocate Resources: Outline the allocation of human, financial, and material resources necessary for each phase.
Mitigate Risks: Identify potential risks and develop mitigation strategies to minimize their impact.
Ensure Quality and Compliance: Implement quality assurance and control processes to ensure the project meets all regulatory and client requirements.
II. Project Overview
A. Project Name
[Project Name]
B. Project Location
[Project Location]
C. Project Duration
Phase | Start Date | End Date | Duration |
|---|---|---|---|
Pre-Design | 1 month | ||
Design | 6 months | ||
Construction | 18 months | ||
Total Project Duration | 25 months |
D. Project Team
Role | Employee Name | Contact Information |
|---|---|---|
Project Manager | ||
Lead Architect | ||
Structural Engineer | ||
Electrical Engineer | ||
Mechanical Engineer | ||
Interior Designer | ||
Project Coordinator |
III. Project Phases
A. Pre-Design Phase
1. Site Analysis
The site analysis will include:
Topographical Survey: A detailed survey to understand the site's physical characteristics.
Environmental Impact Assessment: Evaluating the potential environmental effects of the proposed project.
Zoning and Land Use: Reviewing zoning laws and land use regulations to ensure compliance.
2. Programming
Client Requirements: Documenting the client's needs and expectations.
Space Planning: Determining the spatial requirements for various functions within the project.
Feasibility Study: Assessing the financial and technical feasibility of the project.
3. Concept Development
Initial Concepts: Develop preliminary design concepts based on the programming requirements and site analysis.
Client Review: Presenting concepts to the client for feedback and approval.
Revisions: Refining the concepts based on client input.
B. Design Phase
1. Schematic Design
Preliminary Design: Creating initial design drawings and sketches.
Cost Estimation: Developing a preliminary cost estimate for the project.
Client Approval: Reviewing and obtaining client approval for the schematic design.
2. Design Development
Detailed Design: Developing detailed architectural drawings and specifications.
Coordination with Engineers: Collaborating with structural, electrical, and mechanical engineers to integrate their designs.
Material Selection: Selecting appropriate materials and finishes for the project.
3. Construction Documentation
Construction Drawings: Preparing comprehensive construction drawings and specifications.
Permit Applications: Submitting necessary permit applications to local authorities.
Bidding Documents: Preparing documents for the bidding process.
C. Construction Phase
1. Bidding/Negotiation
Bid Solicitation: Inviting qualified contractors to submit bids.
Bid Evaluation: Evaluating bids based on cost, schedule, and qualifications.
Contract Award: Negotiating and awarding the construction contract.
2. Construction Administration
Site Supervision: Regular site visits to monitor construction progress.
Quality Control: Ensuring construction quality and adherence to specifications.
Change Management: Managing changes to the project scope, schedule, and budget.
3. Project Closeout
Final Inspection: Conducting a thorough inspection to ensure the project meets all requirements.
Punch List: Creating a list of items that need to be completed or corrected.
Project Handover: Transferring project documentation and keys to the client.
IV. Milestones and Deliverables
Milestone | Description | Deliverable | Due Date |
|---|---|---|---|
Site Analysis Completion | Completion of site analysis and feasibility study | Site Analysis Report | |
Schematic Design Approval | Client approval of the schematic design | Schematic Design Drawings | |
Design Development | Completion of detailed design | Design Development Drawings | |
Permit Applications | Submission of permit applications | Permit Applications | |
Construction Documents | Completion of construction documents | Construction Drawings | |
Contract Award | Awarding of construction contract | Signed Contract | |
Construction Start | Commencement of construction | Groundbreaking Ceremony | |
Mid-Construction Review | Midpoint review of construction progress | Progress Report | |
Final Inspection | Final inspection and project handover | Inspection Report |
V. Resource Allocation
A. Budget Allocation
Category | Budget Allocation ($) | Percentage of Total Budget (%) |
|---|---|---|
Pre-Design | 100,000 | 10 |
Design | 200,000 | 20 |
Construction | 600,000 | 60 |
Contingency | 100,000 | 10 |
Total Project Budget | 1,000,000 | 100 |
B. Human Resources
Resource | Number Required | Duration |
|---|---|---|
Architects | 3 | Full Project Duration |
Structural Engineers | 2 | Full Project Duration |
Electrical Engineers | 1 | Design and Construction |
Mechanical Engineers | 1 | Design and Construction |
Interior Designers | 2 | Design Phase |
Construction Workers | 50 | Construction Phase |
C. Equipment and Tools
Equipment/Tool | Quantity | Usage Phase |
|---|---|---|
Total Stations | 2 | Pre-Design |
CAD Software Licenses | 5 | Design Phase |
Surveying Equipment | 2 | Pre-Design |
Construction Machinery | 10 | Construction Phase |
Safety Gear | 60 | Construction Phase |
VI. Risk Management
Effective risk management is crucial for the successful completion of [Project Name]. This section outlines the process for identifying, assessing, and mitigating potential risks throughout the project lifecycle.
A. Identification of Risks
Risks associated with architectural projects can arise from various sources, including technical, financial, environmental, and regulatory factors. The following table identifies potential risks and their sources:
Risk Category | Potential Risk | Source |
|---|---|---|
Technical | Design errors | Inaccurate data or assumptions |
Financial | Budget overruns | Unforeseen costs or underestimation |
Environmental | Adverse weather conditions | Climate variability |
Regulatory | Delays in obtaining permits | Stringent regulatory requirements |
B. Mitigation Strategies
Mitigation strategies are developed to minimize the impact of identified risks. The table below outlines the strategies for each risk category:
Risk Category | Mitigation Strategy | Responsible Party |
|---|---|---|
Technical | Implement thorough design reviews and peer checks | Lead Architect |
Financial | Establish contingency funds and conduct regular budget reviews | Project Manager |
Environmental | Schedule activities considering weather forecasts | Construction Manager |
Regulatory | Engage with regulatory authorities early in the project | Permit Coordinator |
By implementing these mitigation strategies, [Your Company Name] aims to proactively manage risks and ensure project continuity.
VII. Communication Plan
A well-structured communication plan is essential for ensuring smooth information flow among project stakeholders. This section details the communication strategies, methods, and schedules to be adopted.
A. Stakeholder Communication
Effective communication with stakeholders, including clients, regulatory bodies, and contractors, is vital. The following table outlines the communication strategies for different stakeholder groups:
Stakeholder Group | Communication Method | Frequency |
|---|---|---|
Clients | Progress meetings, email updates, and presentations | Bi-weekly |
Regulatory Bodies | Formal reports and compliance documentation | As required |
Contractors | Site meetings and daily reports | Daily |
B. Team Communication
Internal communication within the project team ensures alignment and coordination. The following table outlines the communication methods and frequencies:
Team Members | Communication Method | Frequency |
|---|---|---|
Project Team | Weekly meetings and daily briefings | Weekly/Daily |
Design Team | Design coordination meetings | Bi-weekly |
Construction Team | Site meetings and progress reports | Daily |
VIII. Quality Assurance
Quality assurance (QA) processes are essential to ensure that the project meets the highest standards of design and construction. This section outlines the QA policies, standards, and procedures to be followed.
A. Quality Standards
[Your Company Name] adheres to the following quality standards:
ISO 9001: Quality management systems
LEED Certification: Leadership in Energy and Environmental Design
Local Building Codes: Compliance with all relevant local regulations
B. Quality Control Processes
Quality control (QC) processes are implemented at various stages of the project to ensure compliance with the established standards. The following table outlines the QC activities:
Project Phase | Quality Control Activity | Responsible Party |
|---|---|---|
Pre-Design | Review of site analysis and feasibility studies | QA Team |
Design | Peer review of design documents | Lead Architect |
Construction | Regular site inspections and material testing | Construction Manager |
Closeout | Final inspection and commissioning | QA Team |
By adhering to these QA and QC processes, [Your Company Name] ensures that the project meets the required quality standards.
IX. Health and Safety
Health and safety are paramount in the execution of architectural projects. This section outlines the health and safety policies, emergency procedures, and compliance requirements.
A. Health and Safety Policies
[Your Company Name] is committed to providing a safe working environment for all project participants. The following policies are in place:
Safety Training: All personnel receive comprehensive safety training.
Personal Protective Equipment (PPE): Mandatory use of PPE on site.
Safety Audits: Regular safety audits to identify and mitigate hazards.
B. Emergency Procedures
Emergency procedures are established to ensure prompt and effective response in case of an incident. The following table outlines the emergency procedures:
Emergency Situation | Procedure | Responsible Party |
|---|---|---|
Fire | Evacuate the building and call emergency services | Site Safety Officer |
Medical Emergency | Provide first aid and transport to the nearest hospital | Site Safety Officer |
Natural Disaster | Follow the evacuation plan and ensure the safety of all personnel | Project Manager |
By adhering to these procedures, [Your Company Name] ensures the safety and well-being of all project participants.
X. Environmental Sustainability
Sustainable design and construction practices are integral to the project. This section outlines the strategies for minimizing environmental impact and promoting sustainability.
A. Sustainable Design Practices
[Your Company Name] incorporates the following sustainable design practices:
Energy Efficiency: Use of energy-efficient systems and materials.
Water Conservation: Implementation of water-saving fixtures and systems.
Sustainable Materials: Use of recycled and locally sourced materials.
B. Environmental Impact Assessment
An environmental impact assessment (EIA) is conducted to evaluate the project's potential effects on the environment. The following table outlines the key components of the EIA:
Environmental Aspect | Assessment Activity | Mitigation Measure |
|---|---|---|
Air Quality | Monitoring of emissions during construction | Use of low-emission equipment |
Water Resources | Assessment of water usage and runoff | Implementation of water management plan |
Waste Management | Evaluation of waste generation and disposal | Recycling and waste reduction strategies |
By implementing these sustainable practices, [Your Company Name] aims to minimize the environmental footprint of the project.
XI. Conclusion
A. Summary of the Work Plan
This Architecture Work Plan provides a detailed roadmap for the successful execution of [Project Name]. It outlines the project phases, milestones, resource allocation, risk management strategies, communication plan, quality assurance processes, health and safety policies, and sustainable design practices. By adhering to this plan, [Your Company Name] aims to ensure the project's timely and efficient completion while meeting all quality, safety, and environmental standards.
B. Next Steps
The next steps involve initiating the pre-design phase, conducting a thorough site analysis, and developing the project programming. The project team will coordinate with the client to finalize the initial design concepts and obtain necessary approvals.
C. Approval Process
The approval process for the work plan involves:
Review by the Project Manager: Ensuring all aspects of the plan are comprehensive and feasible.
Client Review and Feedback: Presenting the plan to the client for feedback and approval.
Regulatory Approval: Submitting the plan to relevant regulatory authorities for approval.
Upon receiving the necessary approvals, the project will proceed to the next phase, following the outlined strategies and procedures to achieve successful completion.
