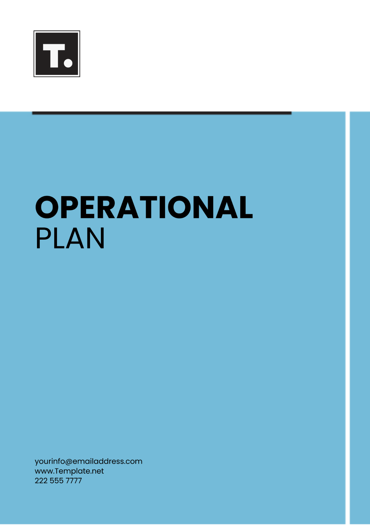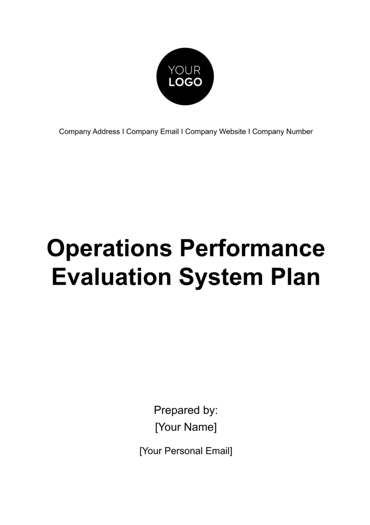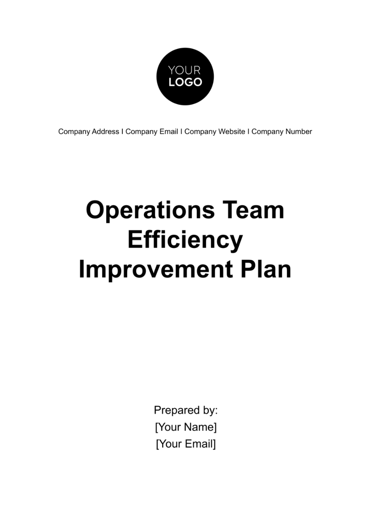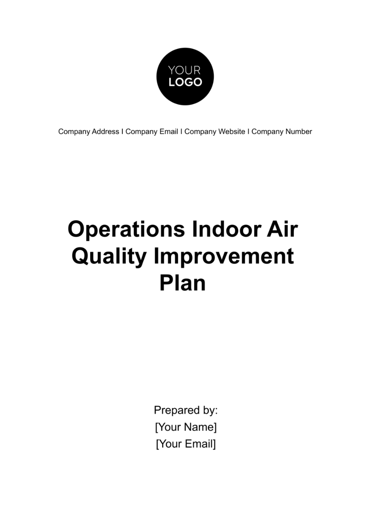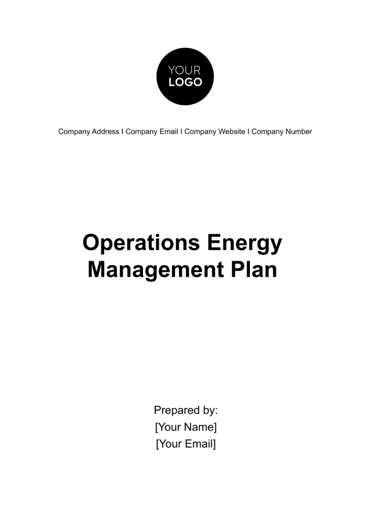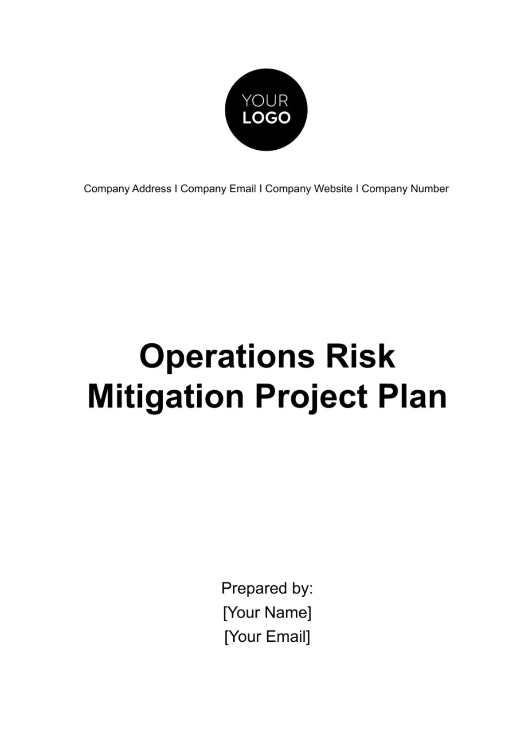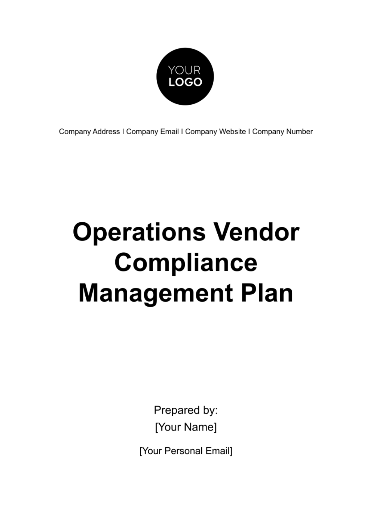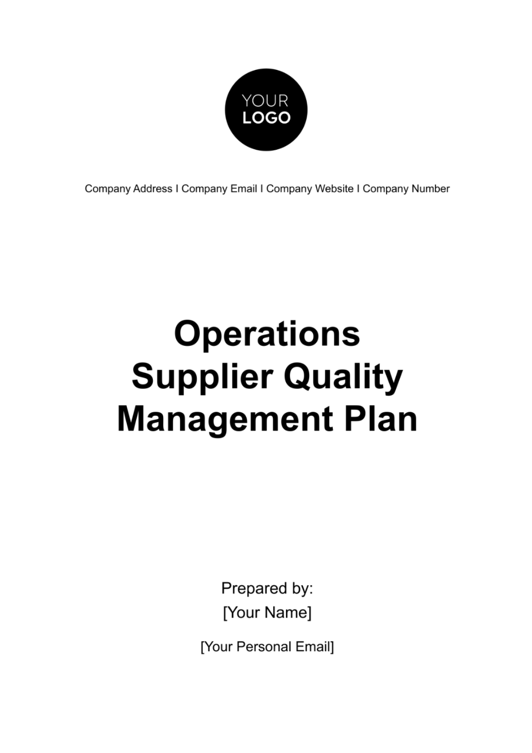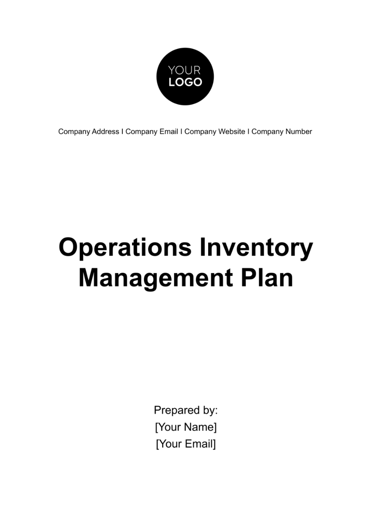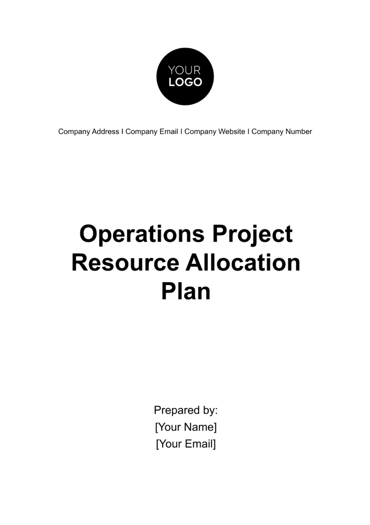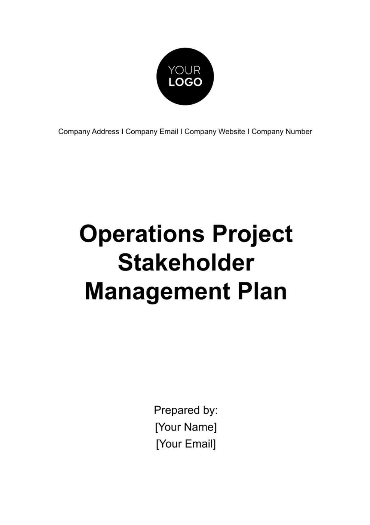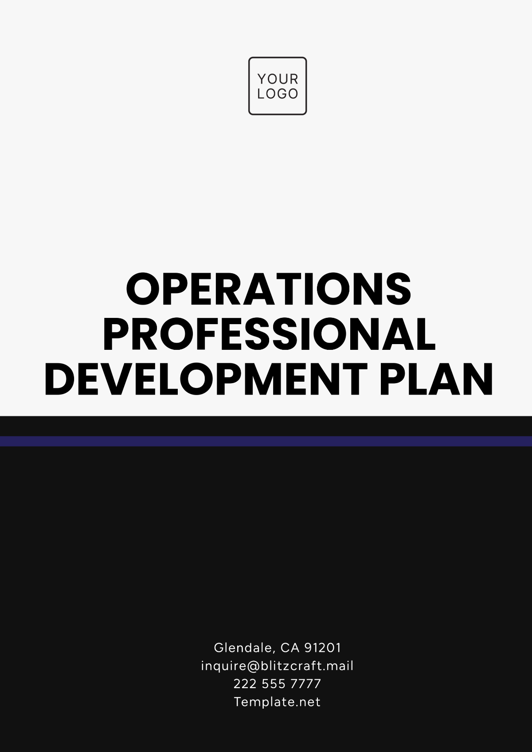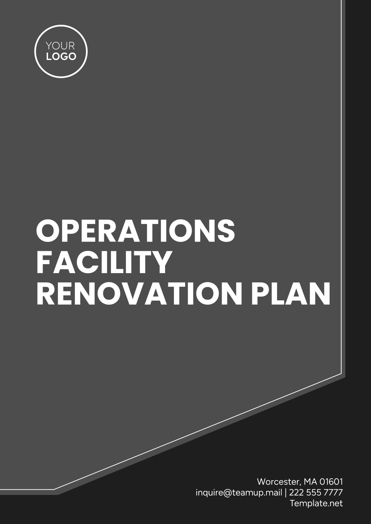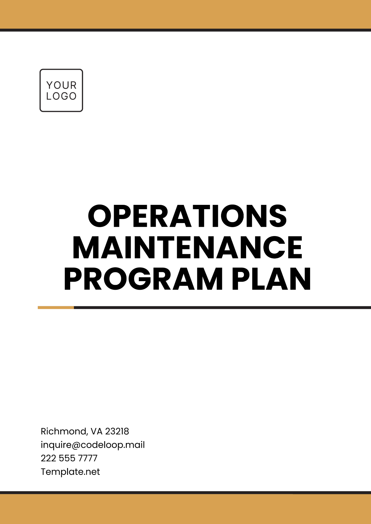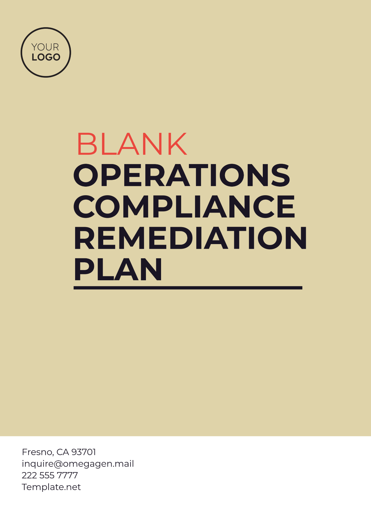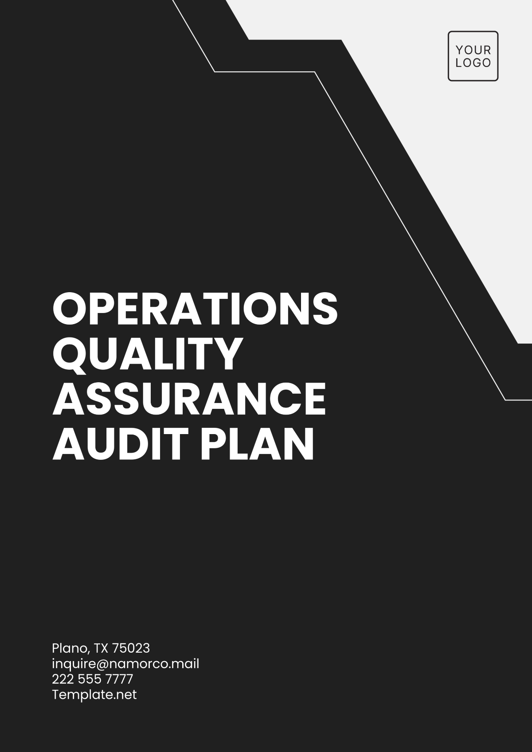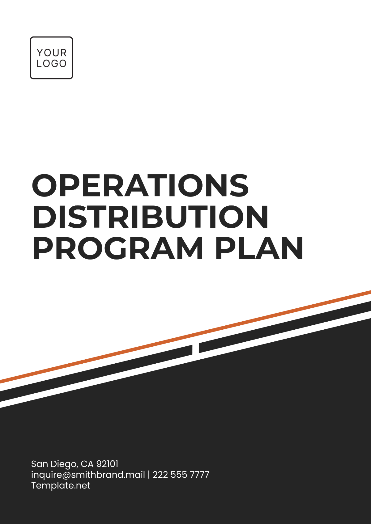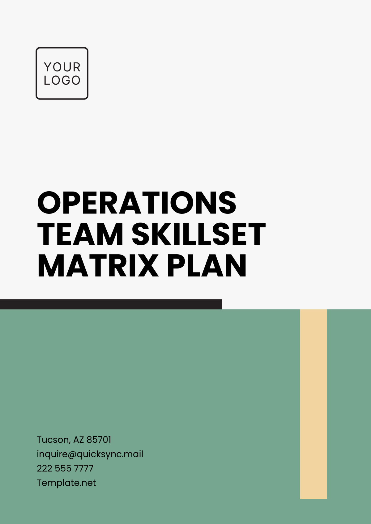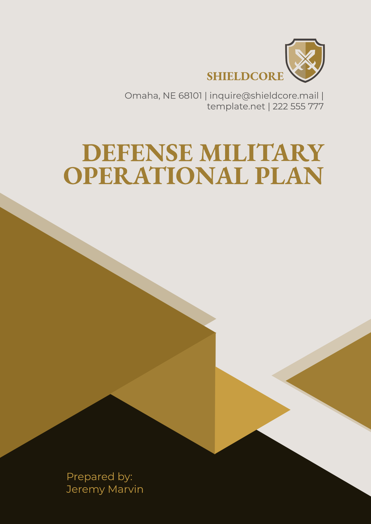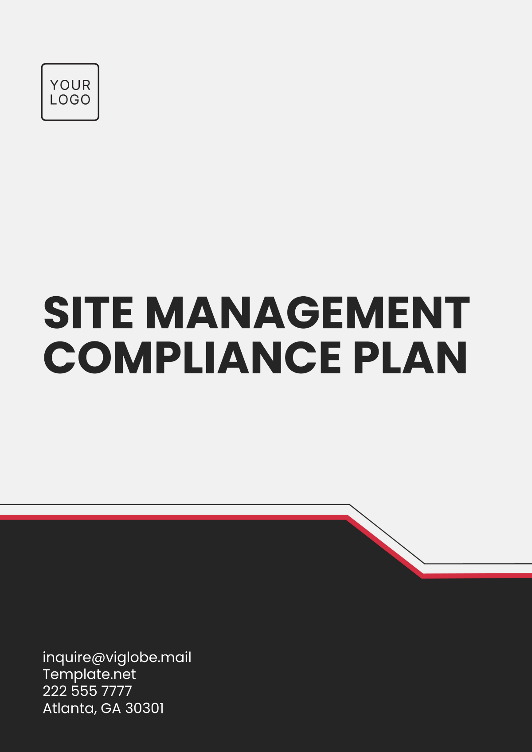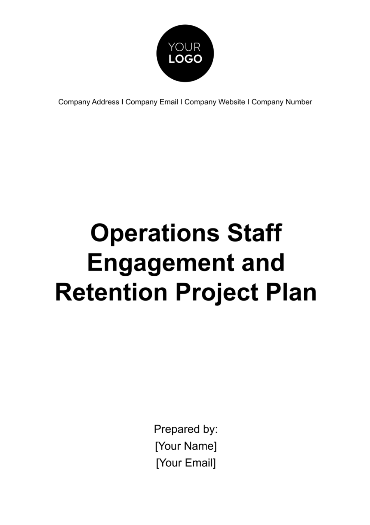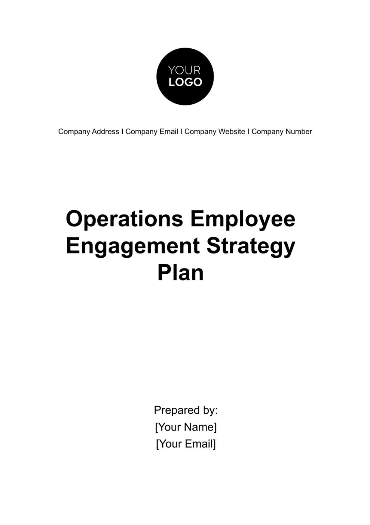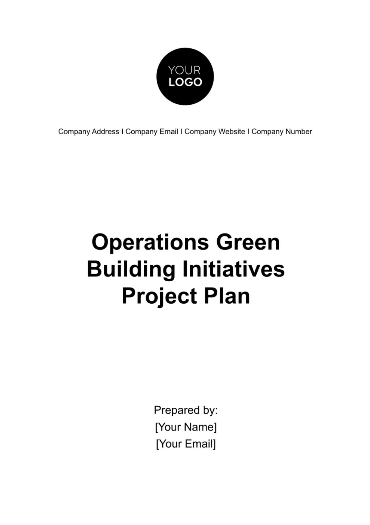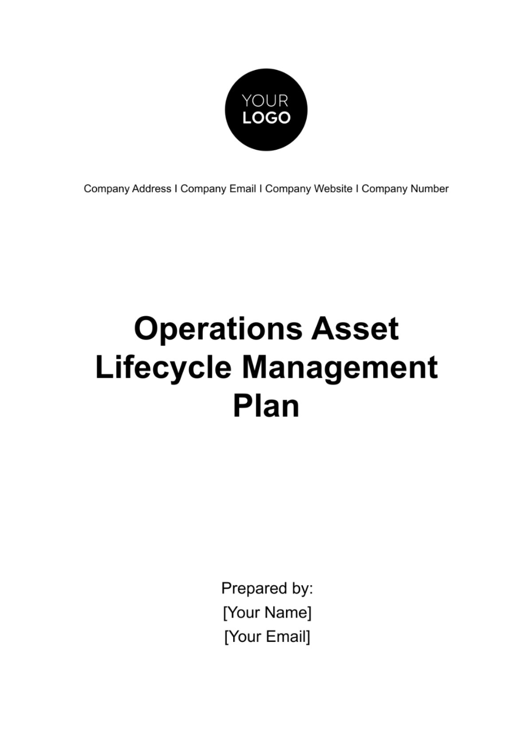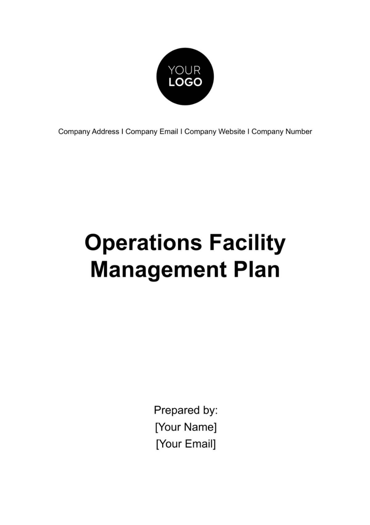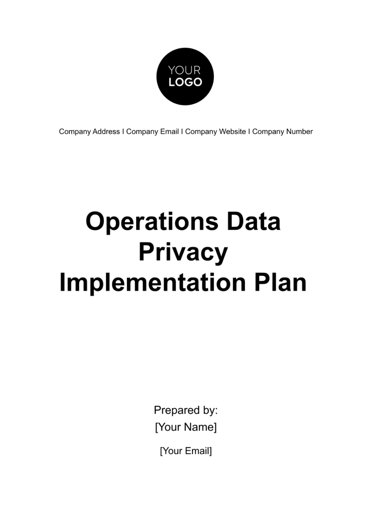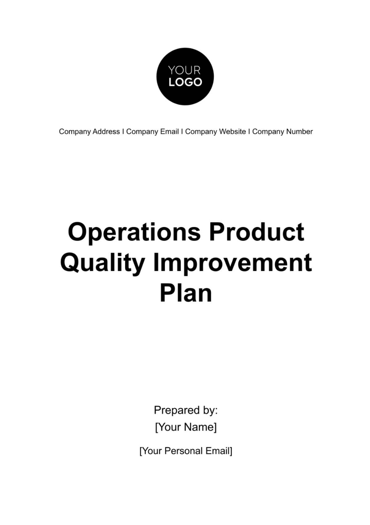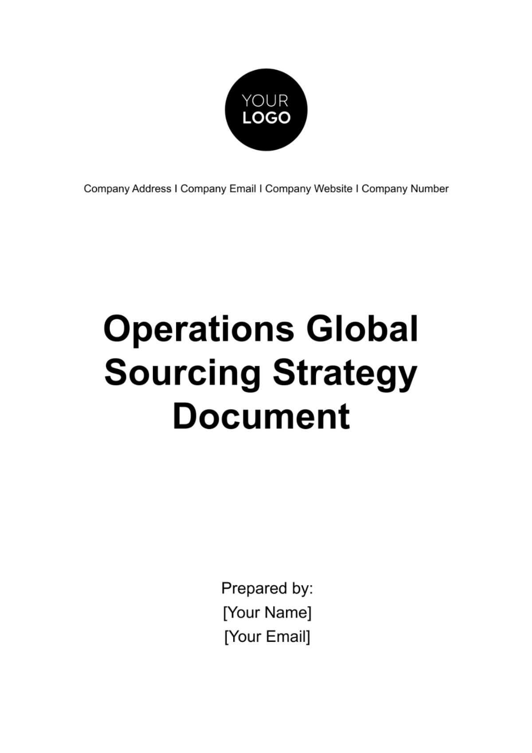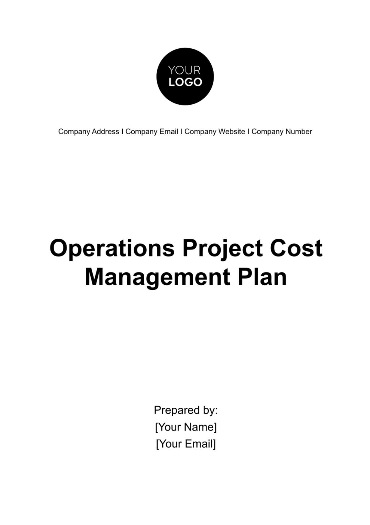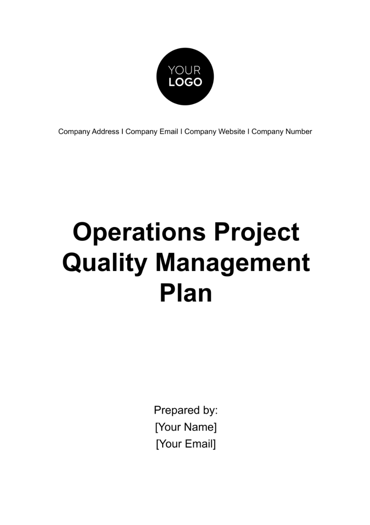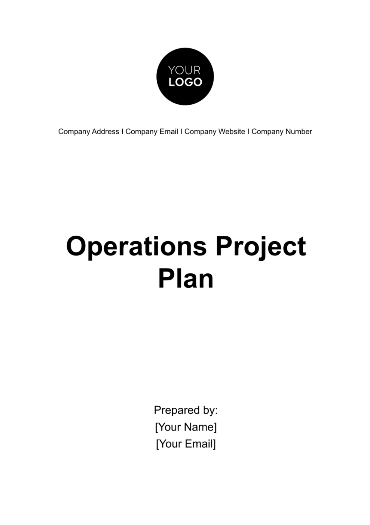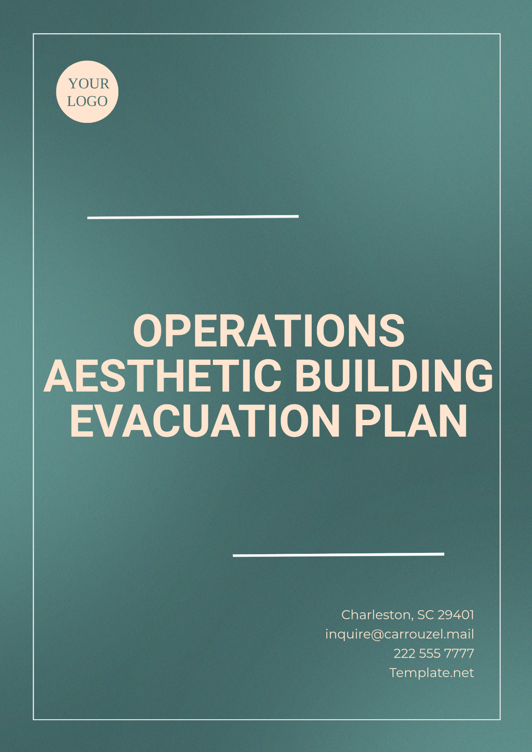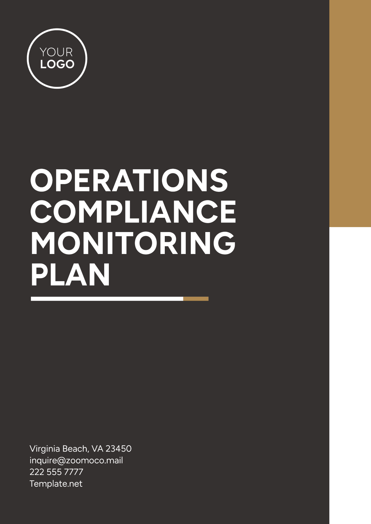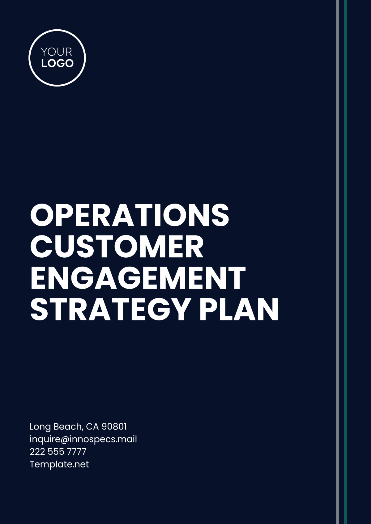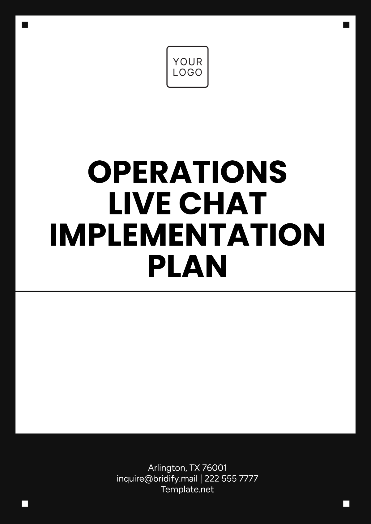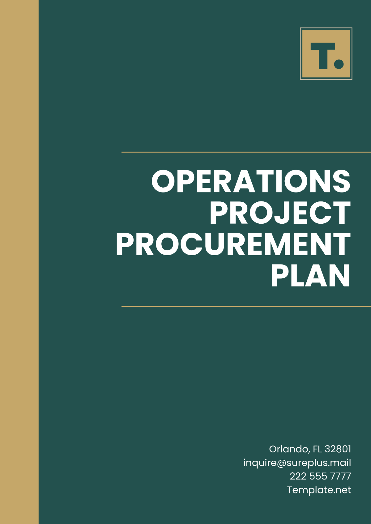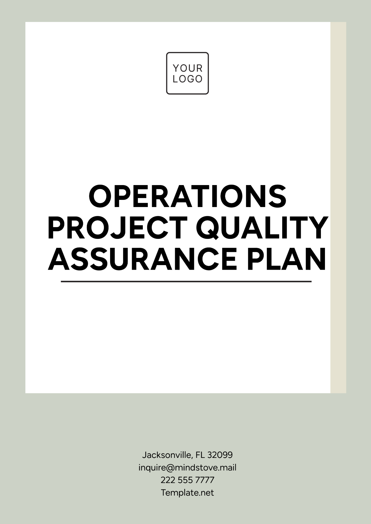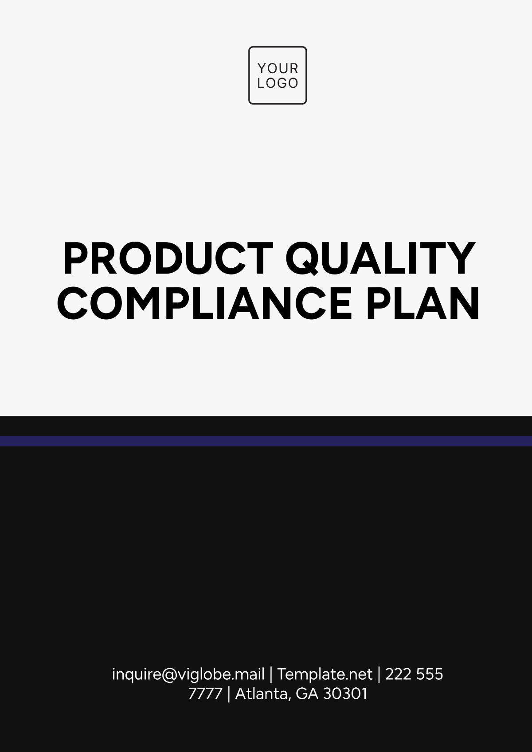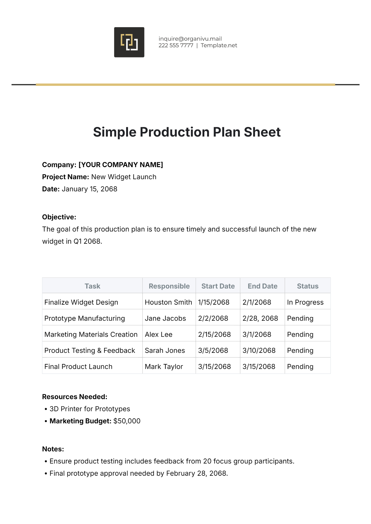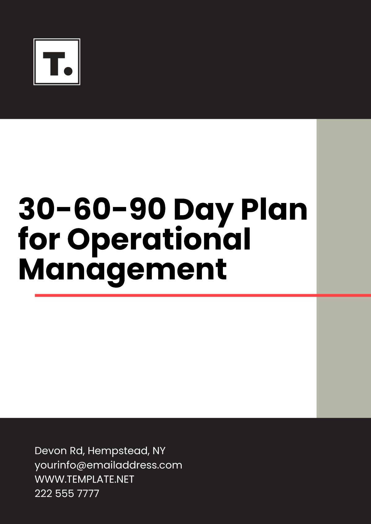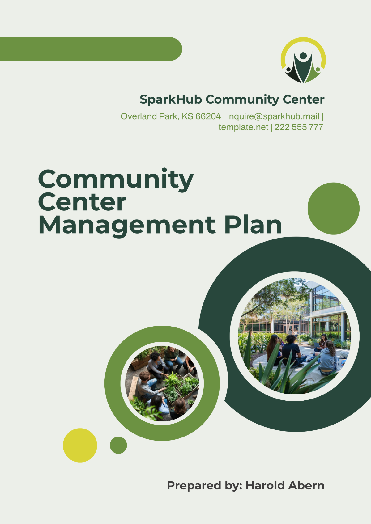Building Operational Plan
I. Introduction
Welcome to the Building Operational Plan for [Your Company Name]. This document outlines the strategies and procedures necessary to effectively manage and maintain the day-to-day operations of [Your Company Name].
A. Overview
[Your Company Name] is a modern office building at [Your Company Address]. This operational plan aims to ensure the smooth functioning of the building and the satisfaction of its occupants.
B. Contact Information
[Your Name]
[Your Position]
Email: [Your Email]
Phone: [Your Company Number]
Address: [Your Company Address]
Website: [Your Company Website]
Social Media: [Your Company Social Media]
II. Building Information
A. Description
[Your Company Name] is a modern office building constructed in 2050 and spans 100,000 square feet.
B. Infrastructure
The building is equipped with modern amenities including:
Elevators
HVAC systems
Security systems
C. Key Contacts
Property Manager: [Name]
Maintenance Supervisor: [Name]
Security Officer: [Name]
Emergency Contact: [Emergency Contact Number]
III. Operational Procedures
A. Daily Operations
Cleaning Schedule:
Daily cleaning tasks are performed by contracted cleaning staff.
Maintenance Tasks:
Routine maintenance activities for HVAC, plumbing, and electrical systems are scheduled monthly.
B. Emergency Response Plan
Evacuation Procedures:
Evacuation routes are posted on each floor, and regular drills are conducted.
Emergency Contacts:
Fire Department: 911
Police: 911
Building Management: +1 (555) 123-4567
IV. Security Protocols
A. Access Control
Key Card System: A key card system controls Access to the building.
Visitor Management: Visitors are required to sign in at the reception desk and wear visitor badges.
B. Surveillance
CCTV Coverage: CCTV cameras are installed in common areas and monitored 24/7.
Monitoring: Surveillance footage is monitored by security staff.
V. Tenant Services
A. Amenities
Gym: Available on the ground floor.
Conference Rooms: Available for booking by tenants.
Other Facilities: Cafeteria, outdoor seating area.
B. Tenant Communication
Bulletin Board: Located in the lobby for announcements and notices.
Newsletter: Monthly newsletters are emailed to tenants.
VI. Regulatory Compliance
A. Safety Regulations
Fire Safety: Regular fire drills and inspections are conducted to ensure compliance.
Accessibility: The building is fully compliant with ADA regulations.
B. Environmental Standards
Waste Management: Recycling bins are provided on each floor.
Energy Efficiency: LED lighting and motion sensors are installed to conserve energy.
VII. Maintenance and Repairs
A. Scheduled Maintenance
HVAC Systems: Serviced quarterly by contracted technicians.
Plumbing: Regular checks for leaks and blockages are conducted.
B. Repairs
Reporting Procedure: Tenants can report maintenance issues via email or phone.
Response Time: Maintenance requests are addressed within 24 hours.
VIII. Resource Management
A. Utility Management
Electricity: Energy-saving measures are implemented to reduce consumption.
Water: Low-flow fixtures are installed to conserve water.
B. Budget Allocation
Maintenance Budget: $50,000 allocated annually for routine maintenance.
Emergency Fund: $10,000 reserved for unforeseen expenses.
IX. Financial Projections
Category | 2050 | 2051 | 2052 |
|---|---|---|---|
Revenue | $1,200,000 | $1,250,000 | $1,300,000 |
Expenses | $800,000 | $850,000 | $900,000 |
Net Income | $400,000 | $400,000 | $400,000 |
X. SWOT Analysis
Strengths | Weaknesses |
|---|---|
- Prime location | - Aging infrastructure |
- Modern amenities | - High turnover rate |
- Strong tenant relations | - Limited parking |
Opportunities | Threats |
|---|---|
- Expansion potential | - Economic downturn |
- Renovation opportunities | - Increased competition |
- Green building initiatives | - Rising utility costs |
