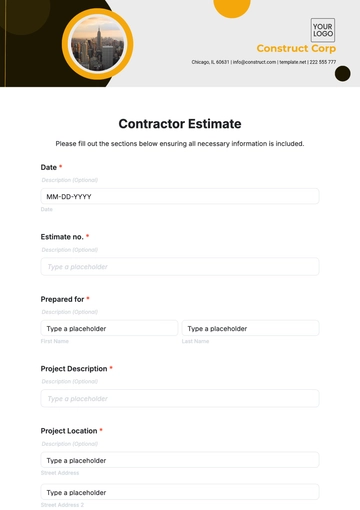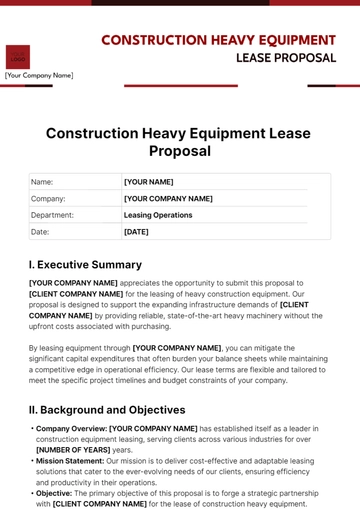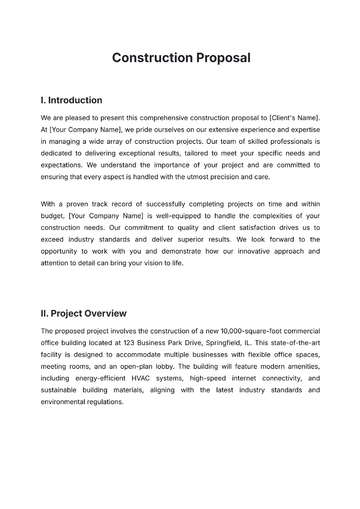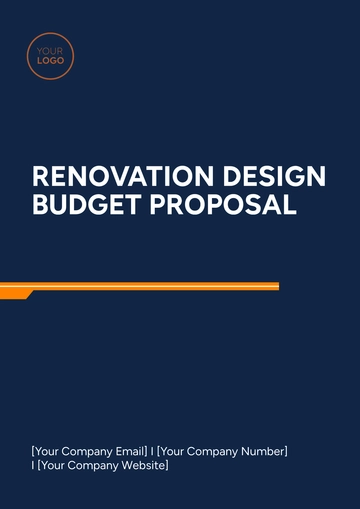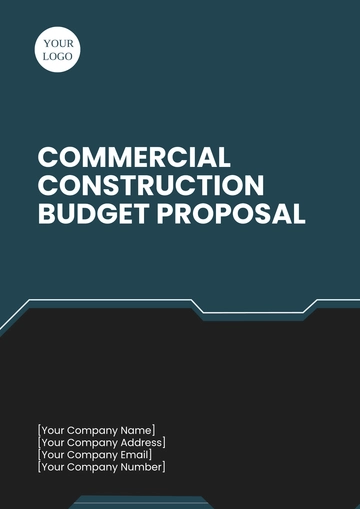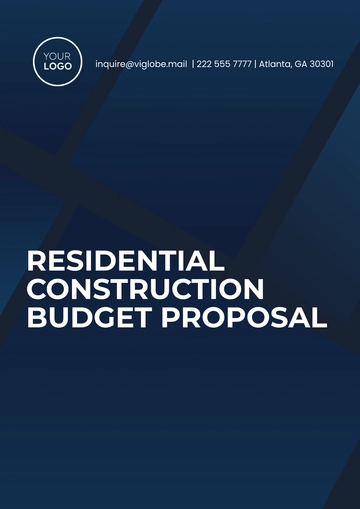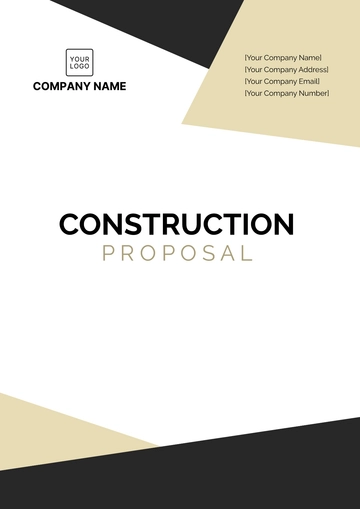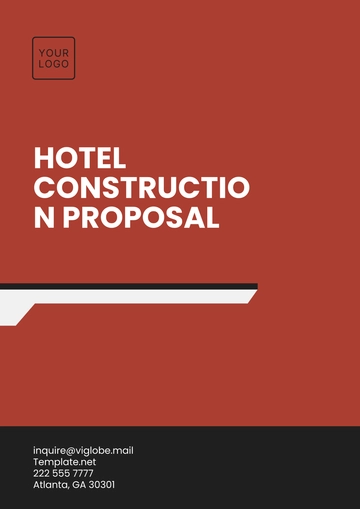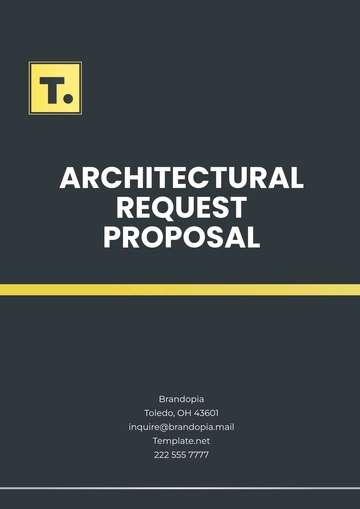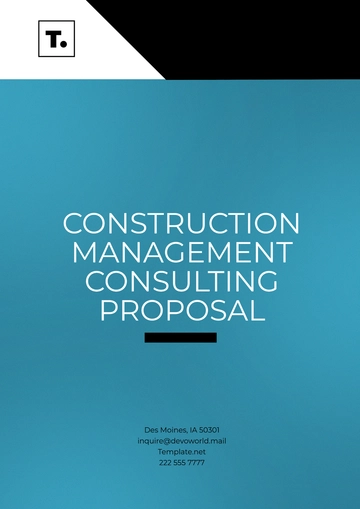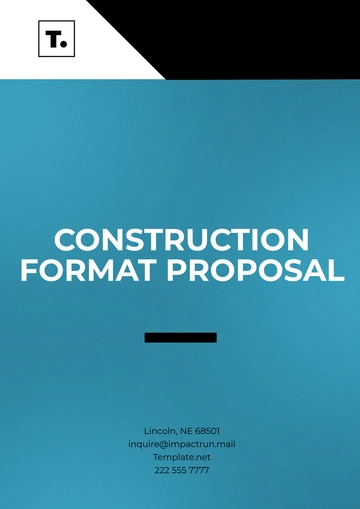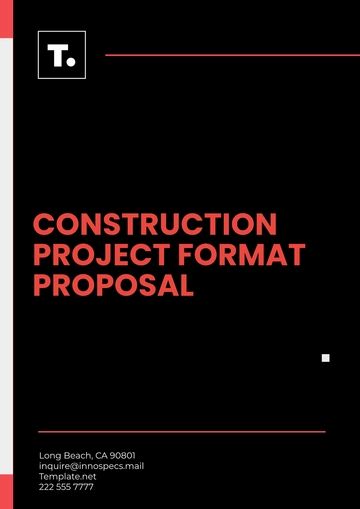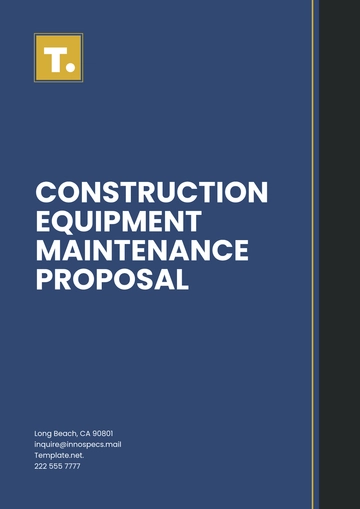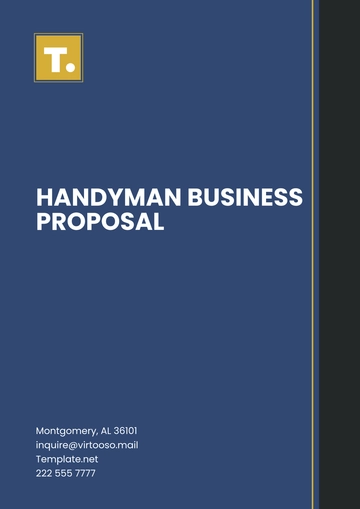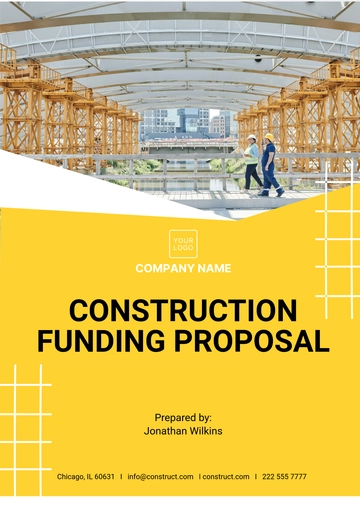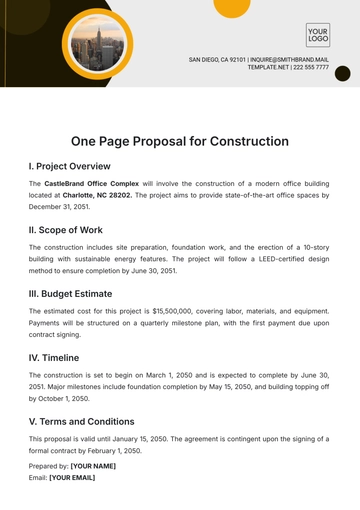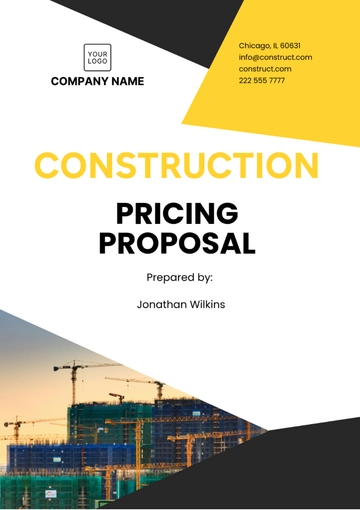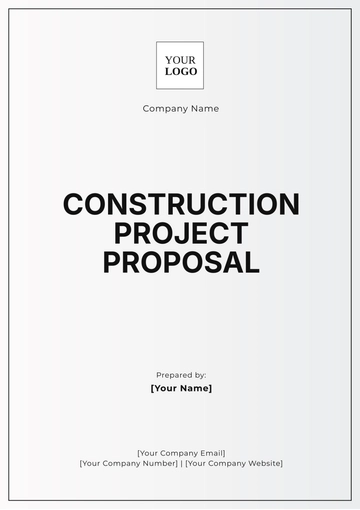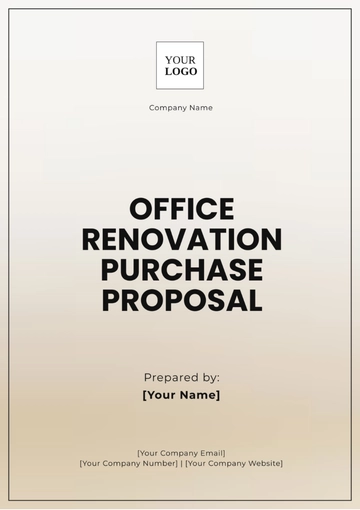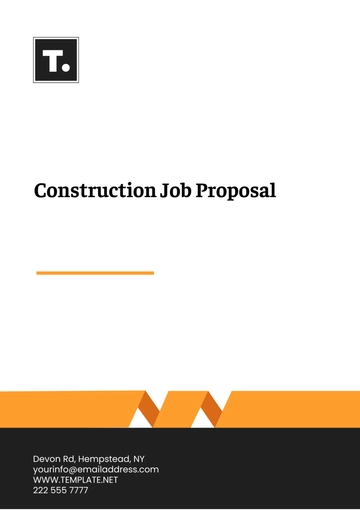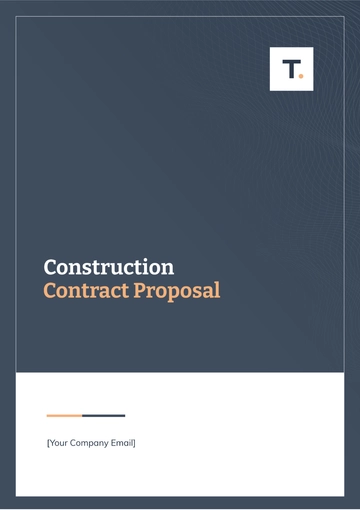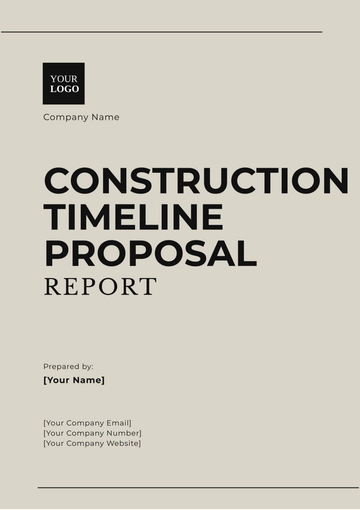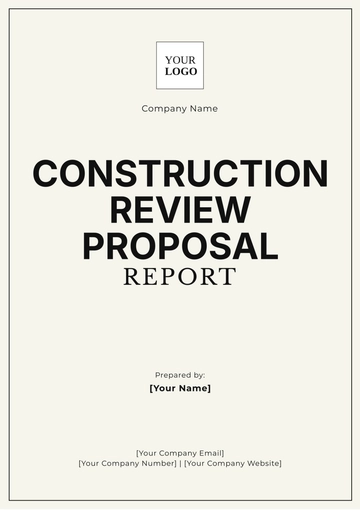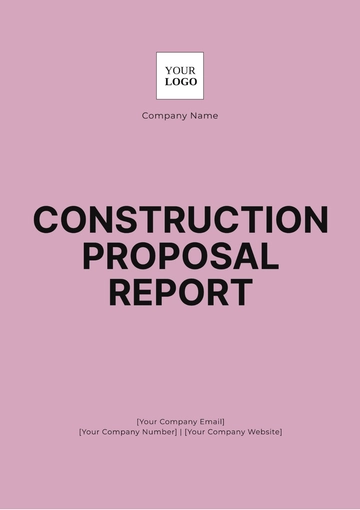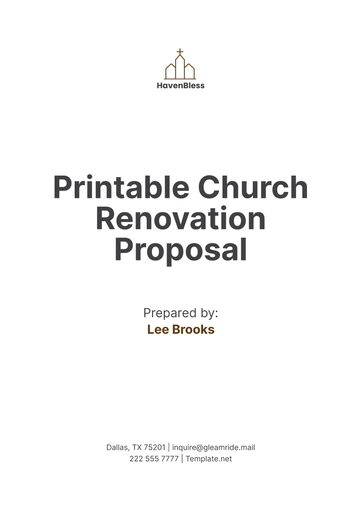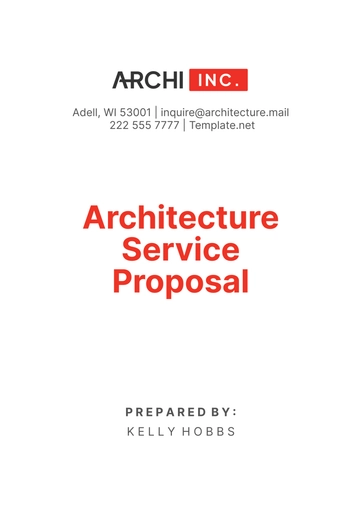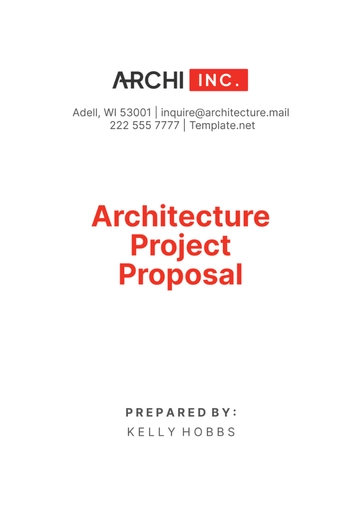Free Architecture Renovation Proposal
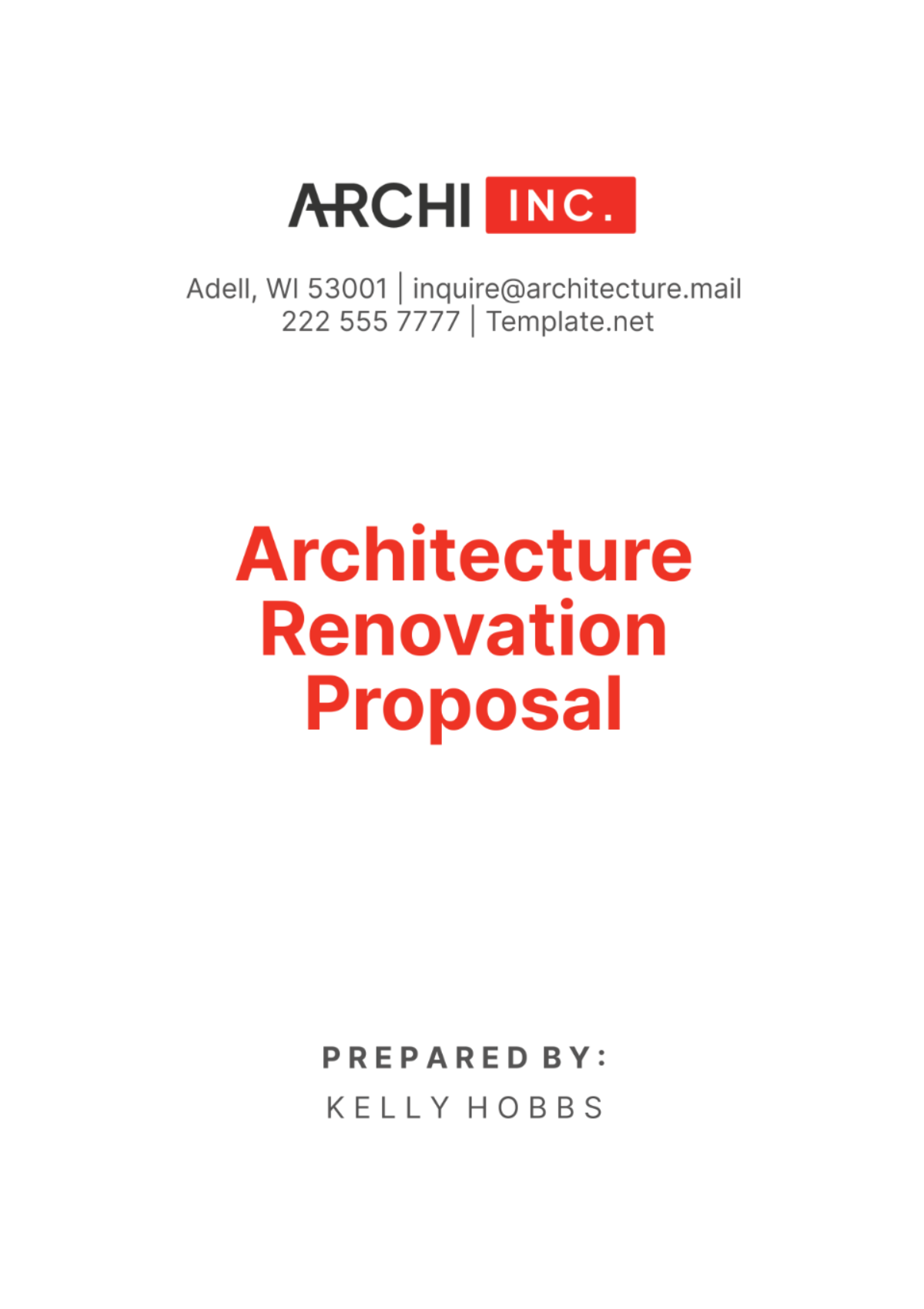
I. Executive Summary
The Architecture Renovation Proposal meticulously outlines the vision and scope for revitalizing existing structures, marrying aesthetics with functionality to elevate property value and user experience. Our comprehensive approach ensures that each facet of the renovation contributes meaningfully to the property’s enhancement, embodying modern design while addressing practical necessities. Through this proposal, we intend to transform outdated spaces into vibrant, efficient environments that meet the demands of contemporary usage and ecological standards.
Our proposal delves into detailed design solutions and robust material specifications tailored to the unique characteristics of each project. By employing cutting-edge architectural techniques and sustainable materials, we pledge to not only enhance the visual appeal of the property but also its long-term viability and energy efficiency. The document serves as a roadmap, guiding all phases of the renovation from preliminary designs to final implementation, ensuring transparency and alignment with stakeholder expectations throughout the process.
As we present this proposal, our objective is clear: to execute a renovation that respects the property’s heritage while introducing modern innovations. We aim to provide a clear, actionable plan that balances aesthetic upgrades with functional improvements, making intelligent use of resources to maximize return on investment. By choosing [Your Company Name] for your architectural needs, you invest in a future-proof asset that embodies both design excellence and operational efficiency.
II. Project Overview
This section of the proposal offers an extensive overview of the project, delineating the specific objectives and goals aimed at transforming the existing structure into a modern, sustainable, and highly functional space. Below is a detailed table that highlights the primary objectives and goals for the renovation, reflecting our commitment to meticulous planning and strategic execution. This ensures that the project not only meets but also surpasses expectations in enhancing usability, aesthetics, and ecological sustainability.
Objective/Goal | Description | Expected Outcome |
|---|---|---|
Modernization of Design | Update the structure with contemporary architectural elements to align with current design trends. | A visually appealing, modern space that attracts and retains users. |
Enhancement of Sustainability | Implement eco-friendly materials and energy-efficient systems to reduce the building's carbon footprint. | A greener, more energy-efficient building with reduced operational costs. |
Improvement of Functionality | Redesign the layout to maximize space utilization and flow, enhancing the overall functionality. | A space that is more adaptable and efficient for its users. |
Increase in Property Value | Use high-quality materials and innovative design to boost the property’s market value. | An increase in the investment return due to elevated property value. |
The project details are as follows:
Project Name: | [Project Name] |
Location: | [Location] |
Start Date: | [Start Date] |
Completion Date: | [Completion Date] |
Each objective is strategically planned to transform the property into an archetype of modern architecture that is both aesthetically pleasing and functionally superior. The synergy of these goals ensures that the renovated space not only meets the current standards but sets new benchmarks in architectural renovation.
III. Design Solutions
Our architectural firm, [Your Company Name], is committed to transforming your property through a series of targeted design solutions that blend modern aesthetics with practical enhancements. Each element is carefully crafted to optimize the functionality and sustainability of the space, ensuring a balance between form and function that meets contemporary needs. The following table outlines our four key design solutions, providing a clear overview of how each contributes to the overall vision and functionality of the renovation project.
Design Solution | Description | Benefits |
|---|---|---|
Sustainable Materials and Practices | Utilization of recycled materials, energy-efficient fixtures, and environmentally conscious construction methods. | Reduces environmental impact, lowers operational costs. |
Modern and Ergonomic Layouts | Redesign of internal spaces to improve flow and usability, incorporating flexible design principles. | Enhances user experience, adapts to varied usage scenarios. |
High-Quality, Durable Finishes | Selection of premium finishes that withstand wear and offer aesthetic appeal, such as quartz countertops and bamboo flooring. | Increases longevity, elevates property aesthetics. |
Innovative Architectural Techniques | Implementation of structural changes that maximize natural light and space, such as open floor plans and larger windows. | Optimizes lighting, creates a sense of spaciousness. |
Through these design solutions, we aim to not only meet but exceed the expectations of our clients. The integration of sustainable practices with innovative architectural strategies ensures that the renovation is both forward-thinking and rooted in quality. This careful consideration of materials, layouts, and construction techniques is what sets [Your Company Name] apart in delivering excellence in architectural renovation.
IV. Material Specifications
In this renovation project, the selection of materials plays a pivotal role in ensuring the success of the transformation. We prioritize high-quality, sustainable materials that enhance both the aesthetic appeal and functionality of the property, while contributing to its durability and eco-friendliness.
The table below outlines the five key materials chosen for this project, along with their specifications and supplier details, to provide transparency and assurance of the quality standards we uphold.
Material | Specification | Supplier Name |
|---|---|---|
Recycled Steel | High-tensile strength steel, made from 100% recycled content. Used for structural supports. | [Supplier Name 1] |
Bamboo Flooring | Sustainable, hard-wearing bamboo; ideal for high-traffic areas. Water-resistant finish. | [Supplier Name 2] |
Low-E Glass | Energy-efficient windows with low emissivity to reduce heat transfer and enhance insulation. | [Supplier Name 3] |
Reclaimed Wood | Reclaimed wood beams for aesthetic features, sourced from dismantled buildings. Chemical-free treatment. | [Supplier Name 4] |
Eco-Friendly Paint | Low VOC, water-based paint, offering a durable finish and a wide range of colors. | [Supplier Name 5] |
These materials were selected not only for their quality and sustainability but also for their ability to integrate seamlessly into the design while contributing to the project’s ecological goals. Each supplier has been chosen for their commitment to sustainability and quality, ensuring that all materials meet our stringent standards for environmental responsibility and architectural excellence.
V. Innovative Techniques
To position this renovation project at the forefront of modern architecture, we will leverage several innovative techniques that enhance both the property's aesthetic appeal and its operational performance. These cutting-edge approaches are crucial for increasing the sustainability and efficiency of the building.
Below, we detail the key techniques that will be utilized, each selected for their ability to push the boundaries of traditional architecture while providing tangible benefits in terms of energy efficiency, environmental impact, and user experience.
Technique | Description | Benefits |
|---|---|---|
Passive Solar Design | Utilizing building orientation, window placement, and thermal mass to maximize natural heating and lighting, reducing reliance on artificial sources. | Lowers energy costs, enhances natural light. |
Smart Home Technology | Integration of advanced home automation systems for heating, cooling, lighting, and security, controllable via smartphones or other devices. | Improves comfort, convenience, and security. |
Green Roofs and Living Walls | Installation of vegetation layers on roofs and walls to improve insulation, air quality, and building aesthetics. | Reduces urban heat, extends roof life, improves air quality. |
Rainwater Harvesting Systems | Systems designed to collect and store rainwater for landscaping, flushing toilets, and other non-potable uses. | Conserves water, reduces storm water runoff. |
These techniques represent a blend of traditional and contemporary approaches, ensuring the building not only meets current standards but sets a precedent for future renovations. Each method has been chosen not just for its functional benefits but also for its role in promoting an eco-friendly and technologically advanced living environment. This careful selection aligns with our commitment to sustainability and innovation in architectural design.
VI. Cost Assessment
A thorough cost assessment is integral to demonstrating the feasibility and value of the renovation project. Our detailed breakdown of expenses gives stakeholders a clear picture of the financial commitments involved, enabling informed decision-making and realistic expectations about the potential return on investment.
Below is a table that outlines the estimated costs associated with each major component of the project, providing transparency and accountability in our financial planning.
Item | Cost | Description |
|---|---|---|
Design Fees | $25,000 | Includes fees for architectural design, interior design, and any specialized consulting required for the project. |
Material Costs | $150,000 | Cost of all materials outlined in the Material Specifications section, including sustainable and high-quality items. |
Labor Costs | $100,000 | Wages for skilled labor including carpenters, electricians, plumbers, and other tradespeople involved in the renovation. |
Permit and Legal Fees | $10,000 | Expenses for obtaining necessary building permits and any legal costs associated with zoning or compliance issues. |
Contingency | $15,000 | Set aside for unexpected expenses to ensure the project can adjust to unforeseen costs without compromising scope. |
Total Estimated Cost | $300,000 | The sum of all above costs, providing a complete financial overview of the project. |
This cost assessment is meticulously designed to cover all financial aspects of the renovation comprehensively. It highlights our commitment to transparency and precision in financial planning, ensuring that stakeholders are well-informed of the potential investments and returns associated with the project.
VII. Timeline
An efficient and well-structured timeline is crucial for the successful execution of the renovation project. Our proposed timeline ensures that each phase of the renovation is completed in a timely manner, minimizing disruptions and perfectly aligning with the expectations of all stakeholders involved.
Below is a detailed overview of the project timeline, providing specific start and end dates for each key phase to ensure clarity and accountability throughout the process.
Phase | Start Date | End Date | Description |
|---|---|---|---|
Design Phase | [Start Date] | [End Date] | This phase includes all planning, architectural designs, and approvals required to begin construction. |
Construction Phase | [Start Date] | [End Date] | Actual on-site construction work, including all structural, electrical, and plumbing tasks. |
Final Inspection | [Start Date] | [End Date] | Comprehensive evaluation to ensure all work meets the specified standards and obtaining necessary certifications. |
This timeline is designed to provide a systematic approach to managing the renovation project. Each phase has been carefully planned to optimize workflow and ensure that the renovation progresses smoothly from conception to completion. This strategic planning aids in mitigating potential delays and enhances overall project efficiency.
VIII. Stakeholder Engagement
Effective engagement with stakeholders is pivotal for the success of our renovation project. This section delineates our approach to actively involve key stakeholders—property owners, investors, and relevant authorities—in the renovation process. Our strategy is designed to facilitate seamless communication, ensuring all parties are consistently informed and engaged throughout the project lifecycle.
Activity | Frequency | Method | Purpose |
|---|---|---|---|
Regular Update Meetings | Monthly | In-person and virtual meetings | To discuss progress, address any issues, and make adjustments as necessary. |
Progress Reports | Bi-weekly | Email updates with attached detailed reports | To keep stakeholders informed of ongoing activities and any challenges. |
Consultation Sessions | As needed | In-person or virtual sessions | To seek feedback on specific aspects of the project and ensure alignment. |
Approval Processes | At key milestones | Formal submissions and reviews | To secure necessary approvals and ensure compliance with regulations. |
Final Review Meeting | End of project | In-person meeting | To present the completed project and confirm satisfaction with the outcomes. |
This strategic engagement plan ensures that stakeholders are not just informed but actively involved in decision-making processes, enhancing the project’s transparency and fostering a sense of ownership and collaboration among all parties.
IX. Potential Improvements
The renovation project is strategically designed to deliver substantial enhancements in sustainability, usability, and aesthetics, thereby increasing the property's value and appeal. This section elaborates on the expected improvements, driven by our commitment to incorporating advanced design principles and cutting-edge materials.
Improvement Area | Techniques/Methods | Expected Impact |
|---|---|---|
Sustainability | Use of eco-friendly materials and energy-efficient systems | Enhanced environmental performance and reduced operational costs. |
Usability | Modern layouts, ergonomic design features | Improved functionality and adaptability to user needs. |
Aesthetics | High-quality finishes, innovative design elements | Visually appealing spaces that attract and retain occupants. |
Structural Integrity | Upgraded structural components and materials | Increased safety and longevity of the building. |
Market Value | Overall enhancements in design and functionality | Elevated property value and attractiveness to potential investors and buyers. |
By focusing on these key areas, the renovation aims to transform the existing structure into a contemporary, efficient, and visually striking space. The outlined improvements are expected to exceed stakeholder expectations and set new standards for architectural renovation projects.
X. Conclusion
This Architecture Renovation Proposal encapsulates a meticulous strategic plan aimed at transforming the existing structure into a modern, sustainable, and aesthetically pleasing environment. Through our detailed roadmap, which includes state-of-the-art design solutions, eco-friendly material specifications, and cutting-edge architectural techniques, we are poised to meet and exceed contemporary standards. Our comprehensive cost assessment underscores our commitment to transparency and financial feasibility, ensuring that all stakeholders have a clear understanding of the project's scope and economic implications.
Our proactive engagement strategy with stakeholders ensures continual communication and alignment of expectations throughout the renovation process. By securing the necessary approvals and funding, we are confident in our ability to execute this project efficiently and effectively. The proposed innovations and improvements are designed not only to enhance the property's functionality and visual appeal but also to significantly boost its market value and environmental performance.
We eagerly anticipate the collaboration with all parties involved to realize the vision of this proposal. The transformation we propose will not only redefine the space but also set a benchmark in architectural renovation, making it a flagship project that all stakeholders can be proud of. Through this venture, we aim to create a lasting impact that benefits all users and exemplifies sustainable development in modern architecture.
- 100% Customizable, free editor
- Access 1 Million+ Templates, photo’s & graphics
- Download or share as a template
- Click and replace photos, graphics, text, backgrounds
- Resize, crop, AI write & more
- Access advanced editor
Discover the ultimate Architecture Renovation Proposal Template on Template.net—designed to drive your marketing endeavors effortlessly. Fully editable and customizable to suit your project's needs, this template ensures precision and professionalism. Plus, enjoy the ease of making real-time changes as it's editable in our Ai Editor Tool. Perfect for impressing clients and winning projects.
You may also like
- Business Proposal
- Research Proposal
- Proposal Request
- Project Proposal
- Grant Proposal
- Photography Proposal
- Job Proposal
- Budget Proposal
- Marketing Proposal
- Branding Proposal
- Advertising Proposal
- Sales Proposal
- Startup Proposal
- Event Proposal
- Creative Proposal
- Restaurant Proposal
- Blank Proposal
- One Page Proposal
- Proposal Report
- IT Proposal
- Non Profit Proposal
- Training Proposal
- Construction Proposal
- School Proposal
- Cleaning Proposal
- Contract Proposal
- HR Proposal
- Travel Agency Proposal
- Small Business Proposal
- Investment Proposal
- Bid Proposal
- Retail Business Proposal
- Sponsorship Proposal
- Academic Proposal
- Partnership Proposal
- Work Proposal
- Agency Proposal
- University Proposal
- Accounting Proposal
- Real Estate Proposal
- Hotel Proposal
- Product Proposal
- Advertising Agency Proposal
- Development Proposal
- Loan Proposal
- Website Proposal
- Nursing Home Proposal
- Financial Proposal
- Salon Proposal
- Freelancer Proposal
- Funding Proposal
- Work from Home Proposal
- Company Proposal
- Consulting Proposal
- Educational Proposal
- Construction Bid Proposal
- Interior Design Proposal
- New Product Proposal
- Sports Proposal
- Corporate Proposal
- Food Proposal
- Property Proposal
- Maintenance Proposal
- Purchase Proposal
- Rental Proposal
- Recruitment Proposal
- Social Media Proposal
- Travel Proposal
- Trip Proposal
- Software Proposal
- Conference Proposal
- Graphic Design Proposal
- Law Firm Proposal
- Medical Proposal
- Music Proposal
- Pricing Proposal
- SEO Proposal
- Strategy Proposal
- Technical Proposal
- Coaching Proposal
- Ecommerce Proposal
- Fundraising Proposal
- Landscaping Proposal
- Charity Proposal
- Contractor Proposal
- Exhibition Proposal
- Art Proposal
- Mobile Proposal
- Equipment Proposal
- Student Proposal
- Engineering Proposal
- Business Proposal
