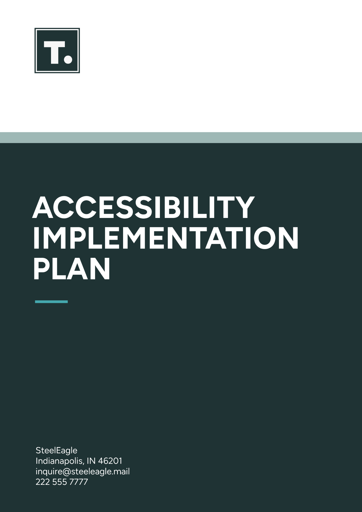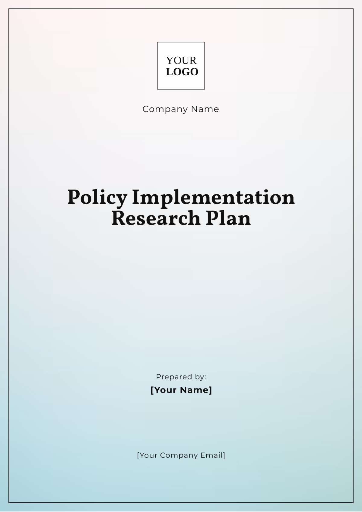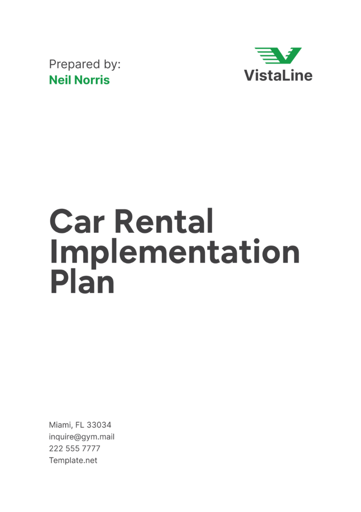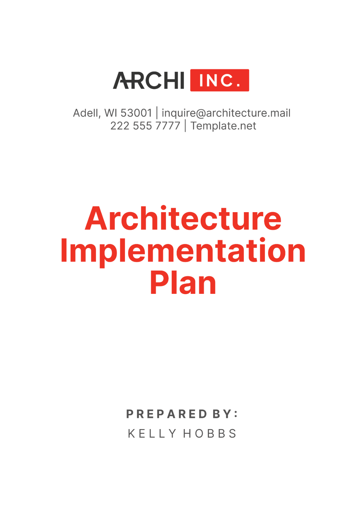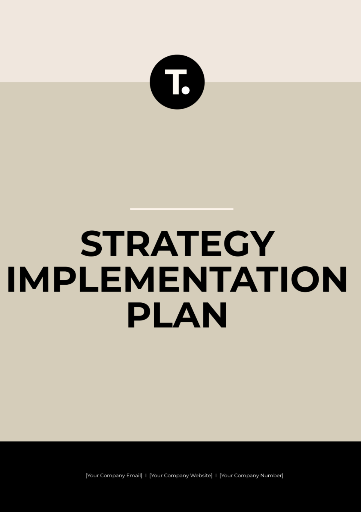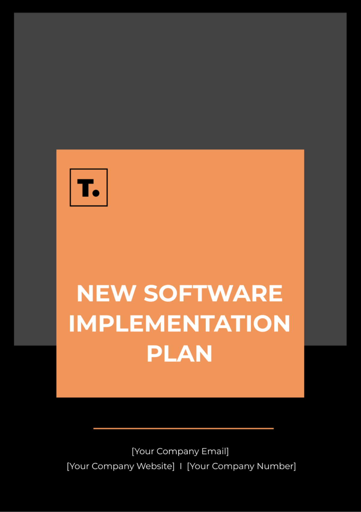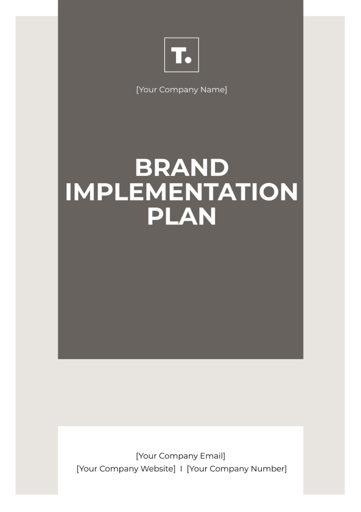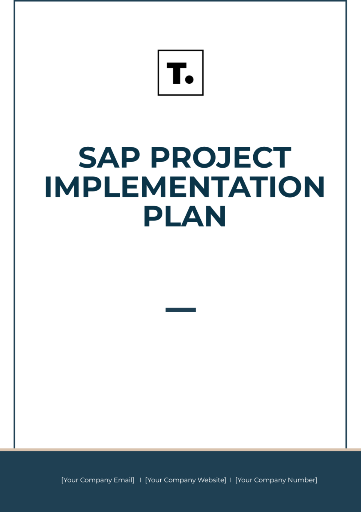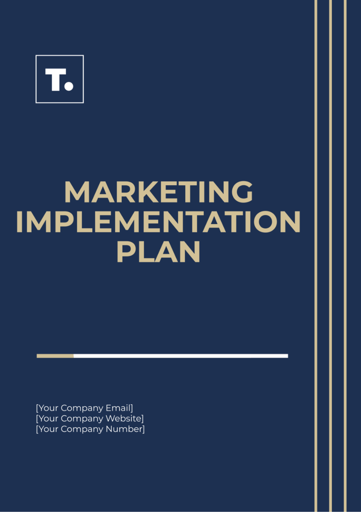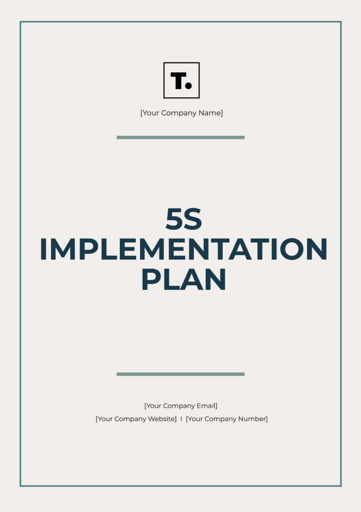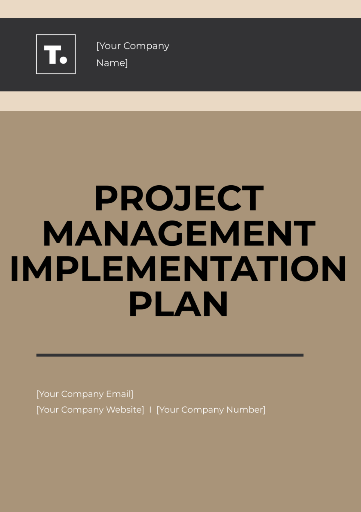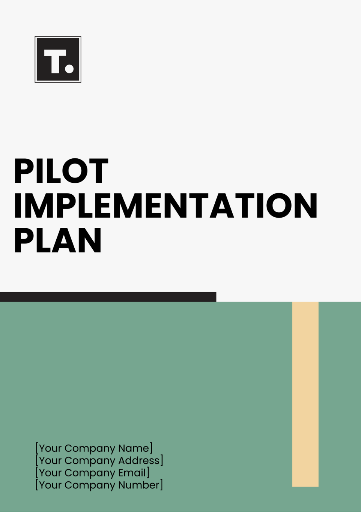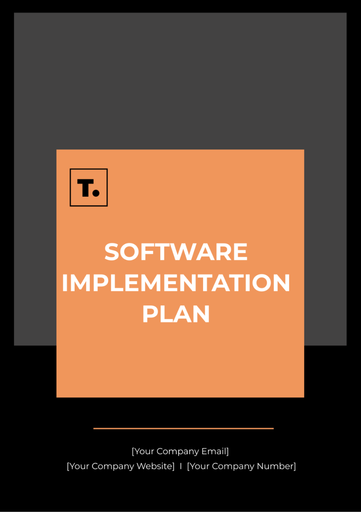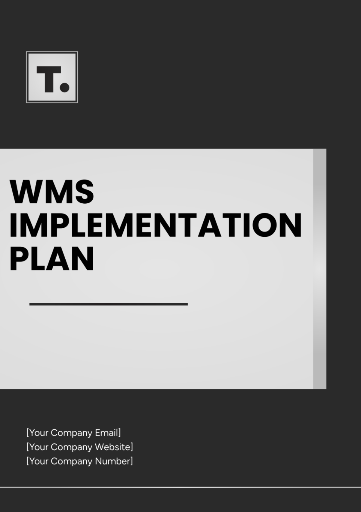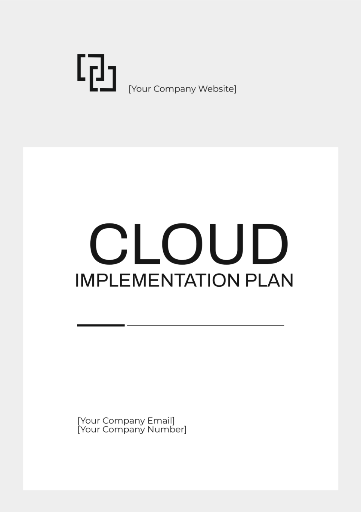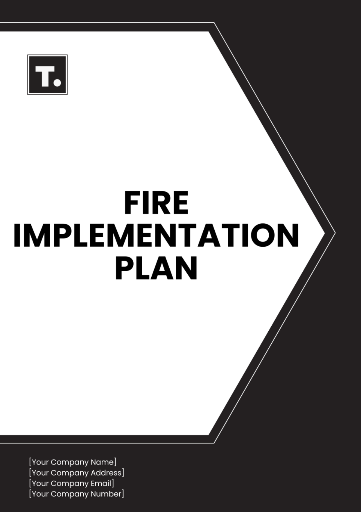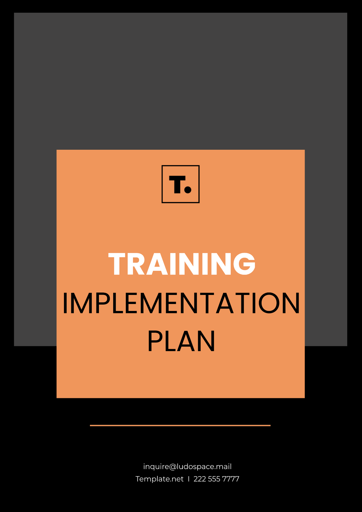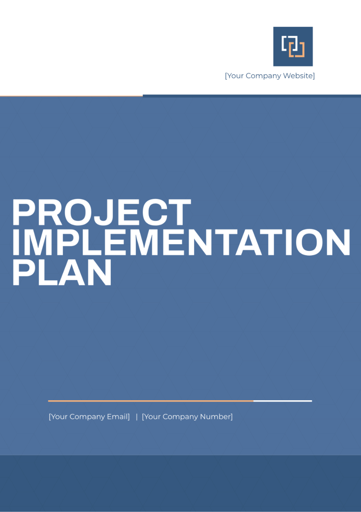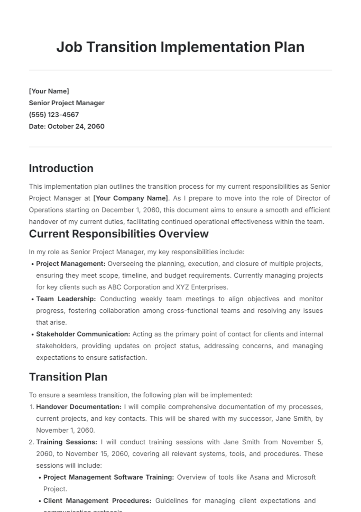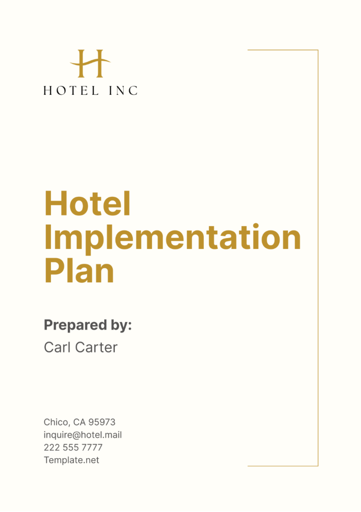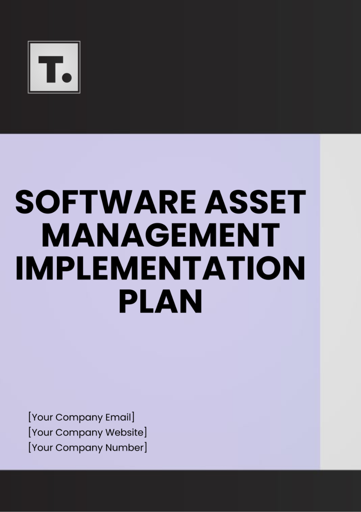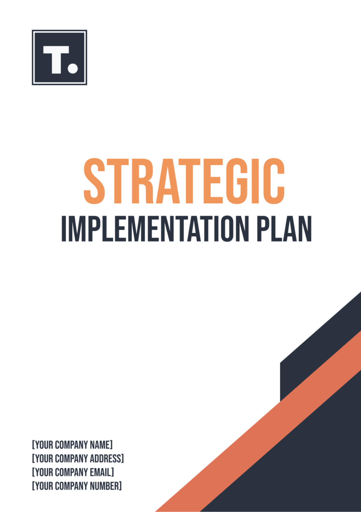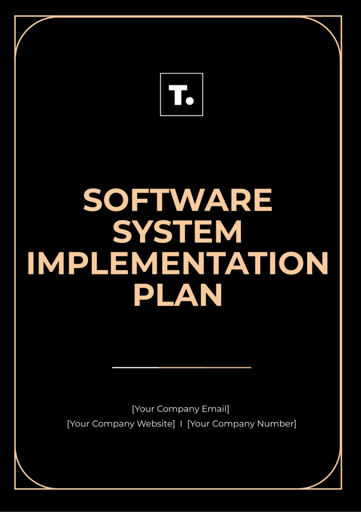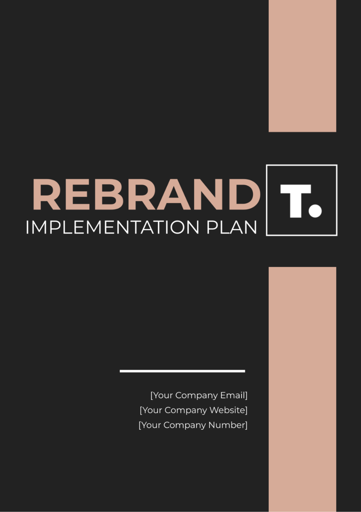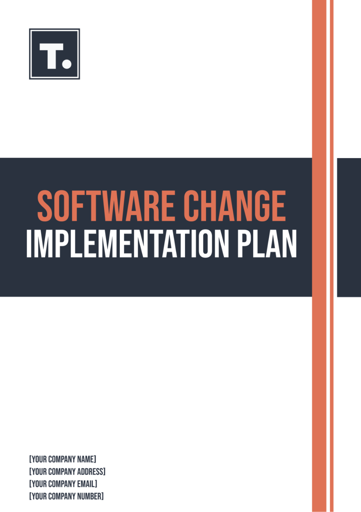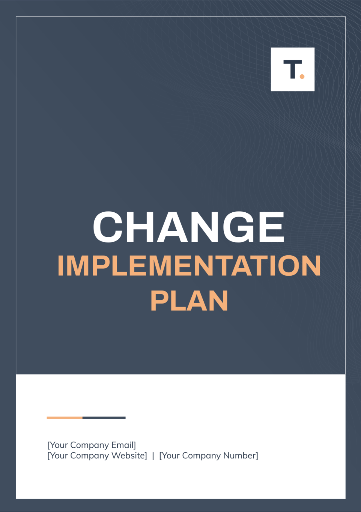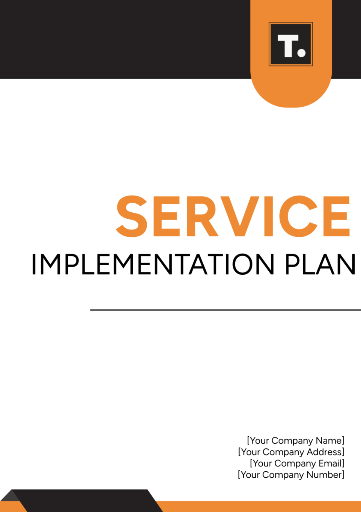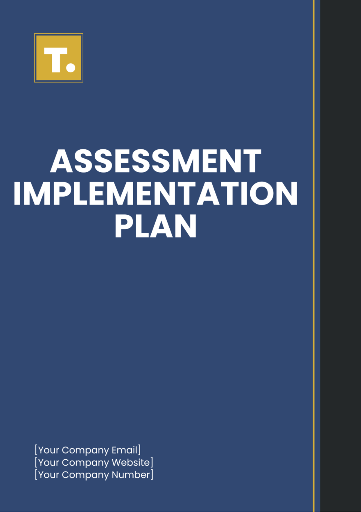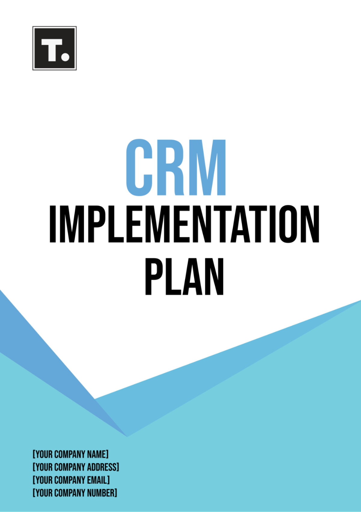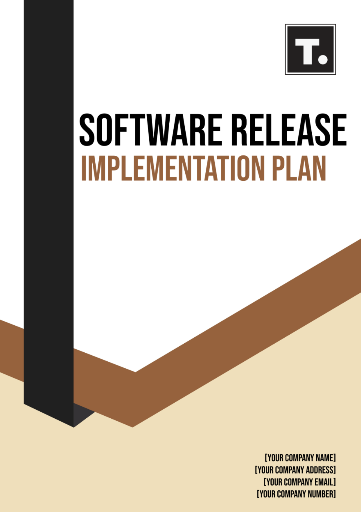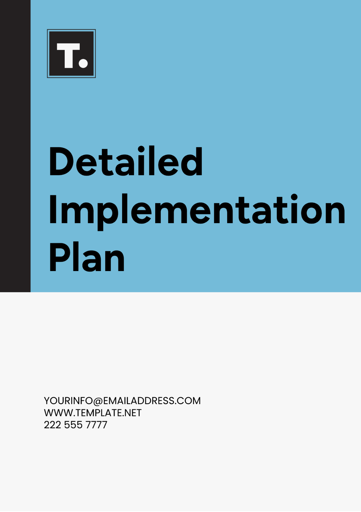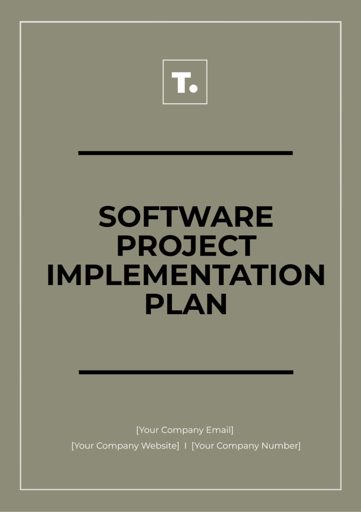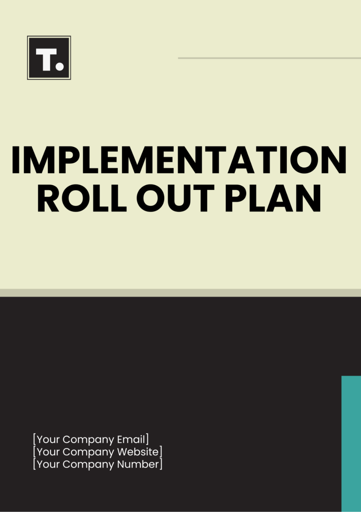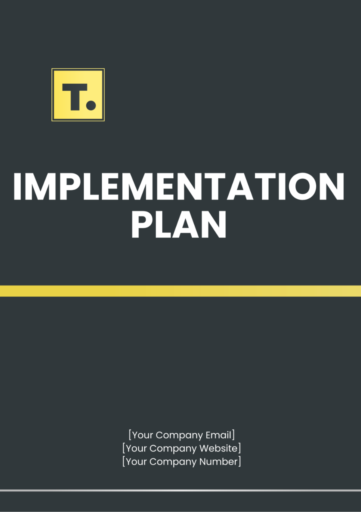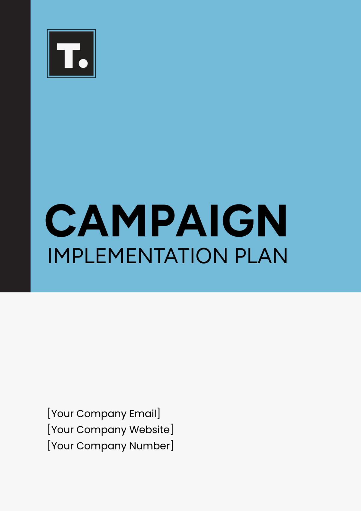Architecture Implementation Plan
I. Introduction
A. Project Overview
The Architecture Implementation Plan focuses on the remodeling of a corporate office located at Birmingham, AL 35209. The project aims to modernize the existing office space, enhancing its functionality, aesthetics, and sustainability to meet contemporary corporate standards.
B. Purpose
The purpose of this implementation plan is to outline the specific activities, timelines, and resources required to execute the project smoothly. By detailing these elements, the plan ensures that all stakeholders are aligned and that the project progresses efficiently from start to finish.
C. Scope
The scope of this plan includes the complete remodeling process, from initial planning and design to final inspections and handover. It covers all major phases of the project, including demolition, construction, interior design, and quality assurance.
II. Planning and Design
A. Initial Planning
The following table summarizes the key initial planning activities, their start and end dates, and the responsible parties. These activities are crucial for setting the foundation of the project:
Activity | Start Date | End Date | Responsible Party |
|---|---|---|---|
Needs Assessment | June 1, 2055 | June 15, 2055 | Project Manager |
Budget Estimation | June 16, 2055 | June 30, 2055 | Finance Team |
Preliminary Design Concepts | July 1, 2055 | July 15, 2055 | Design Team |
Stakeholder Approvals | July 16, 2055 | July 30, 2055 | Project Manager |
The needs assessment phase, starting on June 1, 2055, and ending on June 15, 2055, is essential for identifying the specific requirements of the corporate office remodel. Accurate budget estimation, from June 16, 2055, to June 30, 2055, ensures financial feasibility and sets clear financial boundaries. Developing preliminary design concepts from July 1, 2055, to July 15, 2055, provides a visual representation of the planned remodel. Stakeholder approvals from July 16, 2055, to July 30, 2055, are critical for ensuring that all parties are on board with the proposed plans.
B. Detailed Design
The detailed design phase involves refining the preliminary concepts into comprehensive architectural plans. This phase is crucial for ensuring that all design elements are meticulously planned and documented:
Architectural Drawings: Detailed architectural drawings must be created to guide the construction process. These drawings should include floor plans, elevations, and sections.
Structural Design: Structural engineers need to develop plans to ensure the stability and safety of the remodeled office. This includes calculations for load-bearing walls and other structural elements.
Mechanical, Electrical, and Plumbing (MEP) Plans: Detailed MEP plans are required to ensure that all systems are integrated seamlessly. This includes HVAC, electrical wiring, and plumbing.
Interior Design: The interior design team must develop plans for the office layout, furniture, and finishes. This includes selecting materials, colors, and lighting.
The detailed design phase ensures that all aspects of the remodel are thoroughly planned and coordinated, reducing the risk of errors and omissions during construction.
C. Design Approval
Internal Review: The design team conducts an internal review of all plans and drawings to ensure accuracy and completeness. This step is crucial for identifying any potential issues before seeking external approvals.
Client Review: The client reviews the detailed design plans to provide feedback and ensure that the design meets their requirements and expectations.
Regulatory Approval: The project manager submits the design plans to local authorities for regulatory approval. This step ensures that the remodel complies with all building codes and regulations.
Final Adjustments: Based on feedback from the internal review, client review, and regulatory approval, the design team makes final adjustments to the plans.
The design approval process ensures that all stakeholders are satisfied with the plans and that the project meets all regulatory requirements.
III. Execution
A. Demolition
The demolition phase involves removing existing structures and preparing the site for construction. This phase is critical for ensuring that the site is ready for the new design:
Demolition Activity | Start Date | End Date | Responsible Party |
|---|---|---|---|
Site Preparation | August 1, 2055 | August 7, 2055 | Demolition Team |
Interior Demolition | August 8, 2055 | August 21, 2055 | Demolition Team |
Waste Removal | August 22, 2055 | August 28, 2055 | Demolition Team |
Site preparation from August 1, 2055, to August 7, 2055, involves securing the site and setting up necessary safety measures. Interior demolition from August 8, 2055, to August 21, 2055, involves removing old fixtures, walls, and other elements. Waste removal from August 22, 2055, to August 28, 2055, ensures that all debris is cleared, making the site ready for construction.
B. Construction
The construction phase involves building the new structures as per the approved design plans. This phase is crucial for bringing the design to life:
Foundation Work: In this initial phase, the construction team is responsible for laying the foundation of the building. It is crucial that they ensure the foundation is strong and stable, as it must support the weight of the new structures that will be built upon it.
Structural Framing: Following the foundation work, the construction process moves to structural framing. This involves constructing the frames for walls, floors, and roofs, which form the basic foundation of the remodeled office. The framing provides the necessary structure and shape to the building.
MEP Installation: Once the framing is in place, the next step is the installation of mechanical, electrical, and plumbing systems. This stage is essential as it integrates all the vital services that are necessary for the functionality of the building. It involves careful planning and execution to ensure that these systems are efficiently and safely incorporated into the overall structure.
Interior Construction: The interior construction begins after the MEP systems are installed. This phase includes the construction of interior walls, ceilings, and floors. Following these structural elements, the installation of fixtures and finishes takes place, which involves adding necessary components and decorative details to complete the internal layout and design of the office.
The construction phase is essential for translating the design plans into a physical structure. Close monitoring and quality control are necessary to ensure the construction meets all specifications and standards.
C. Quality Control
Quality control activities are conducted throughout the construction phase to ensure that the work meets the required standards:
Regular Inspections: It is essential to carry out comprehensive inspections at each stage of the construction process to promptly identify and address any arising issues, ensuring that each phase meets the expected standards and requirements.
Material Testing: Perform thorough testing on all construction materials to verify that they adhere to the designated quality standards. This process is crucial to guarantee that the materials used can sustain the structure and fulfill safety norms.
Compliance Checks: Maintain strict adherence to all applicable building codes and regulations throughout the construction process. This ensures that every aspect of the project is compliant with legal and safety standards, minimizing the risk of future liabilities and enhancing the integrity of the construction.
Final Inspection: Execute a thorough final inspection once the construction is complete. This is to ascertain that all components of the building are correctly installed, functional, and ready for occupancy, thus ensuring the safety and satisfaction of future occupants.
Quality control is vital for ensuring that the remodeled office meets all safety, functionality, and aesthetic standards. Regular inspections and testing help in maintaining high-quality construction.
IV. Monitoring and Control
A. Progress Monitoring
Effective progress monitoring ensures that the project stays on track and any issues are addressed promptly. The following table outlines the key progress monitoring activities, their frequency, and the responsible parties:
Monitoring Activity | Frequency | Responsible Party |
|---|---|---|
Site Inspections | Weekly | Project Manager |
Progress Meetings | Bi-weekly | Project Manager |
Budget Reviews | Monthly | Finance Team |
Schedule Reviews | Monthly | Project Manager |
Weekly site inspections by the project manager ensure that construction is progressing as planned and any issues are identified early. Bi-weekly progress meetings facilitate communication and coordination among all stakeholders. Monthly budget reviews by the finance team ensure that the project remains within budget. Monthly schedule reviews help in tracking progress and making necessary adjustments to stay on track.
B. Issue Management
Identify Issues: Regularly identify and document any issues that arise during the project. This includes construction delays, budget overruns, and quality concerns.
Assess Impact: Assess the impact of each issue on the project's timeline, budget, and quality. Prioritize issues based on their severity.
Develop Mitigation Plans: Develop mitigation plans to address each issue. This may include reallocating resources, adjusting schedules, or implementing corrective actions.
Implement Solutions: Implement the mitigation plans and monitor their effectiveness. Make adjustments as necessary to resolve the issues effectively.
Effective issue management ensures that potential problems are addressed promptly, minimizing their impact on the project. Regular monitoring and proactive mitigation help in maintaining project progress and quality.
V. Conclusion and Next Steps
A. Summary of Implementation Plan
The Architecture Implementation Plan for the remodeling of the corporate office at Birmingham, AL 35209, outlines the detailed steps required to execute the project successfully. Key phases include initial planning, detailed design, demolition, construction, quality control, and progress monitoring. Each phase is meticulously planned to ensure alignment among all stakeholders and smooth project progression.
B. Next Steps
Begin the Process of Planning: Start engaging in the preliminary planning activities, which should include conducting a thorough needs assessment and estimating the budget required for the project.
Develop Comprehensive Design Details: Collaborate closely with the design team in order to create detailed and exhaustive architectural plans as well as mechanical, electrical, and plumbing (MEP) plans.
Start Demolition Work: Prepare the construction site accordingly and initiate the demolition process as per the guidelines established in the project plan.
Initiate Construction Activities: Proceed with the construction tasks, ensuring adherence to the detailed design plans and the predefined construction schedule.
Implement Measures for Quality Control: Establish regular inspection and testing protocols to uphold and ensure the construction meets the highest standards of quality.
Monitor Ongoing Progress and Issue Management: Continuously observe the progress of the project, hold regular update meetings, and address any arising issues in a timely and efficient manner.
