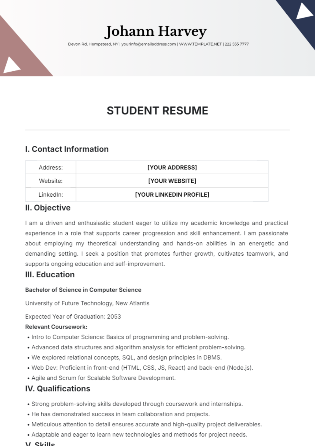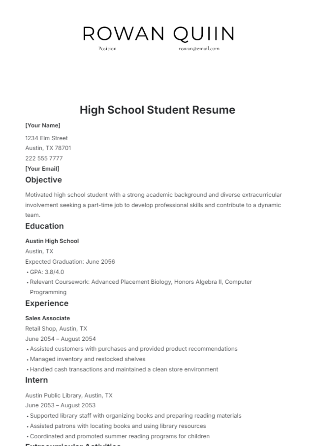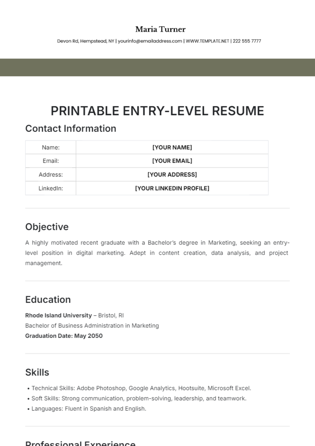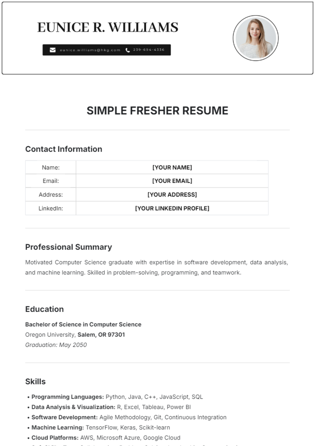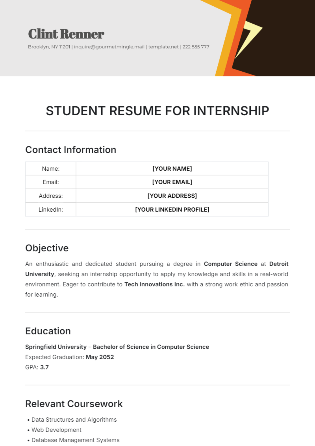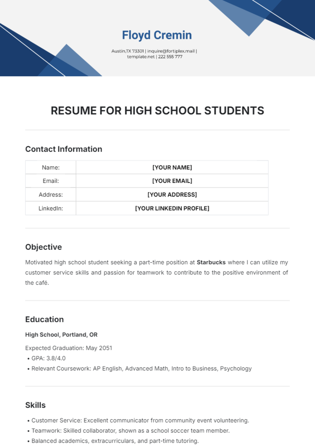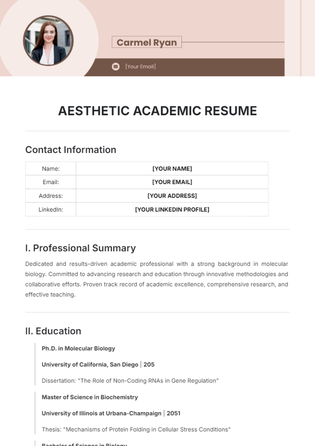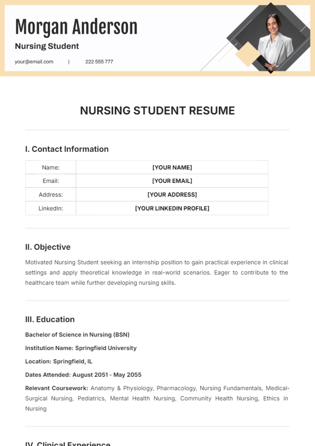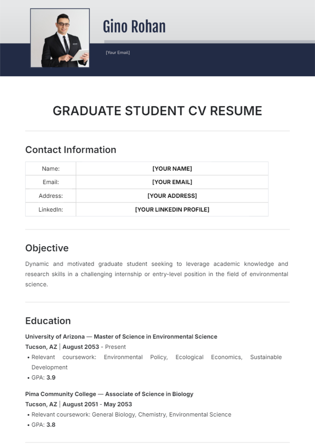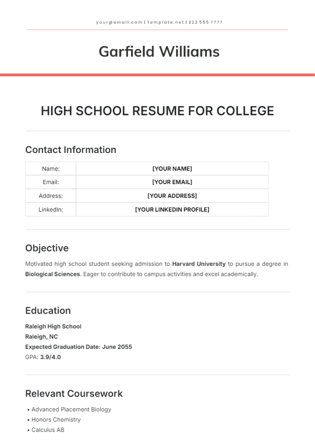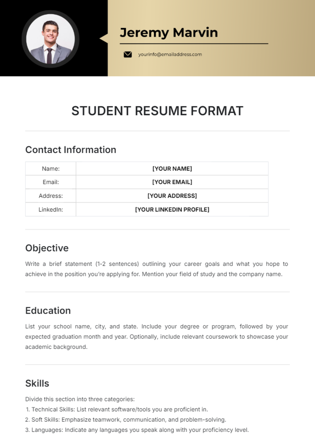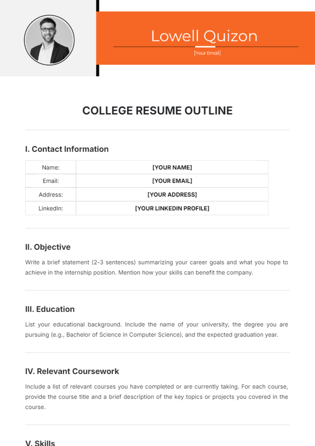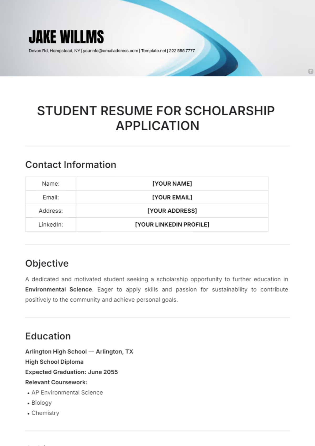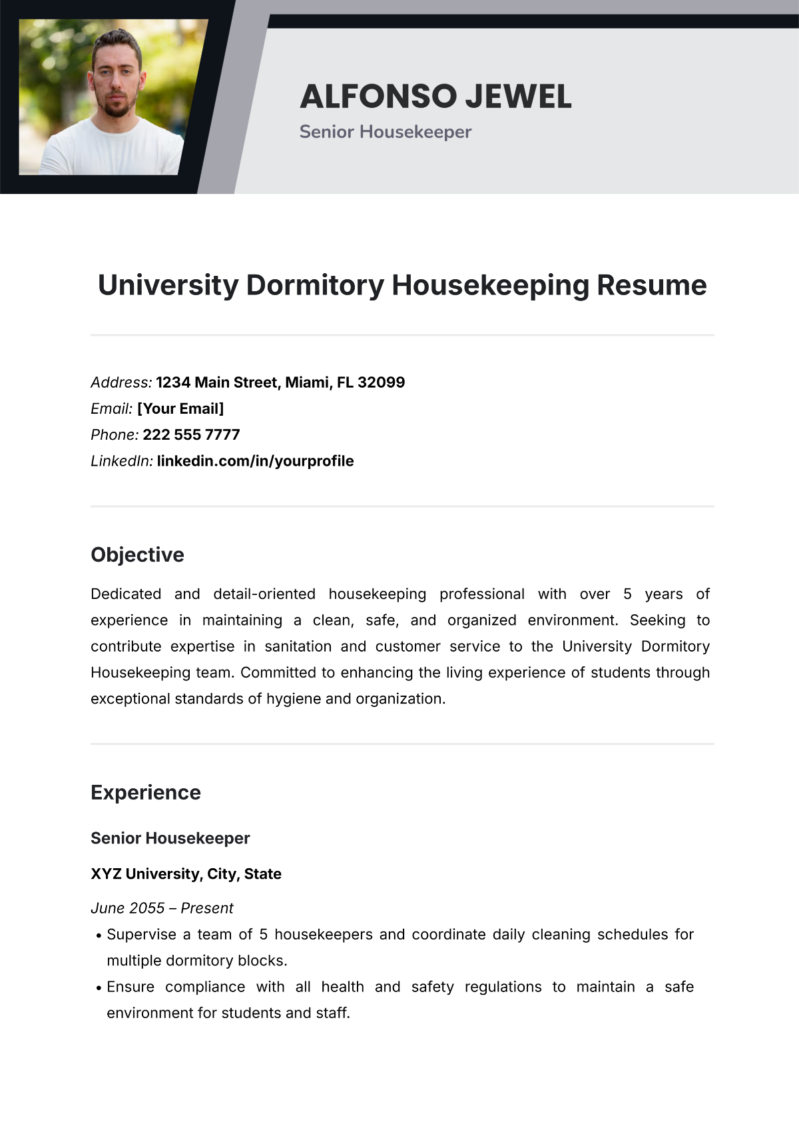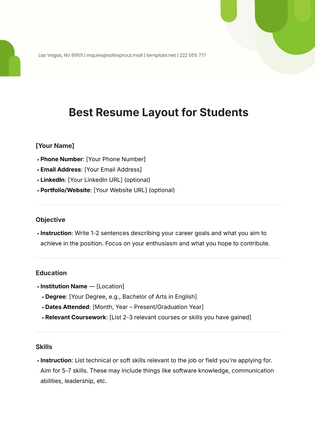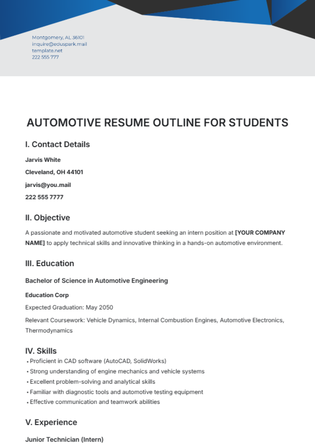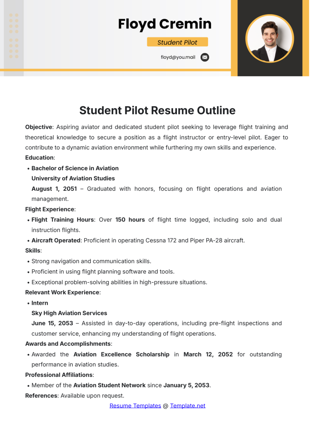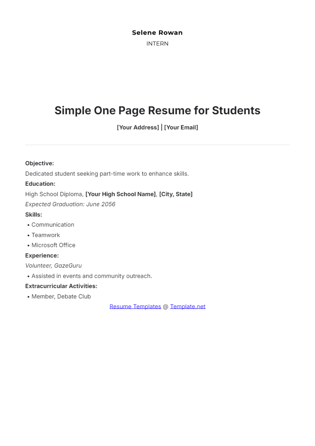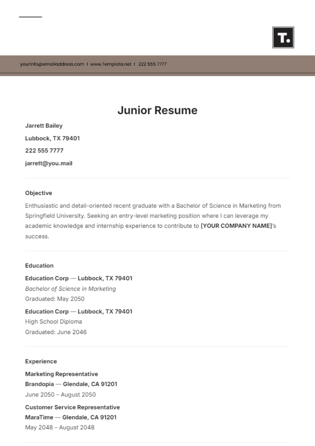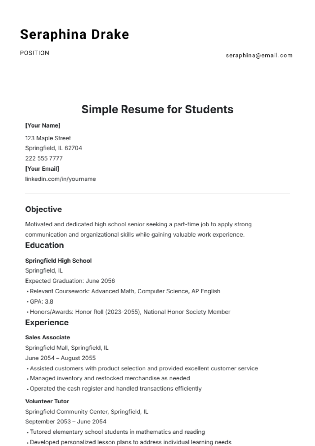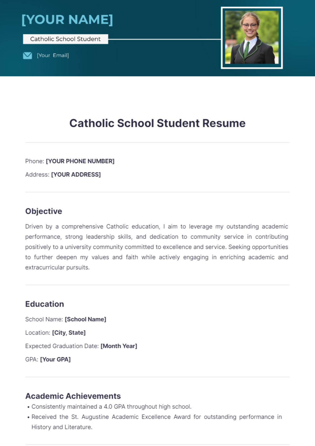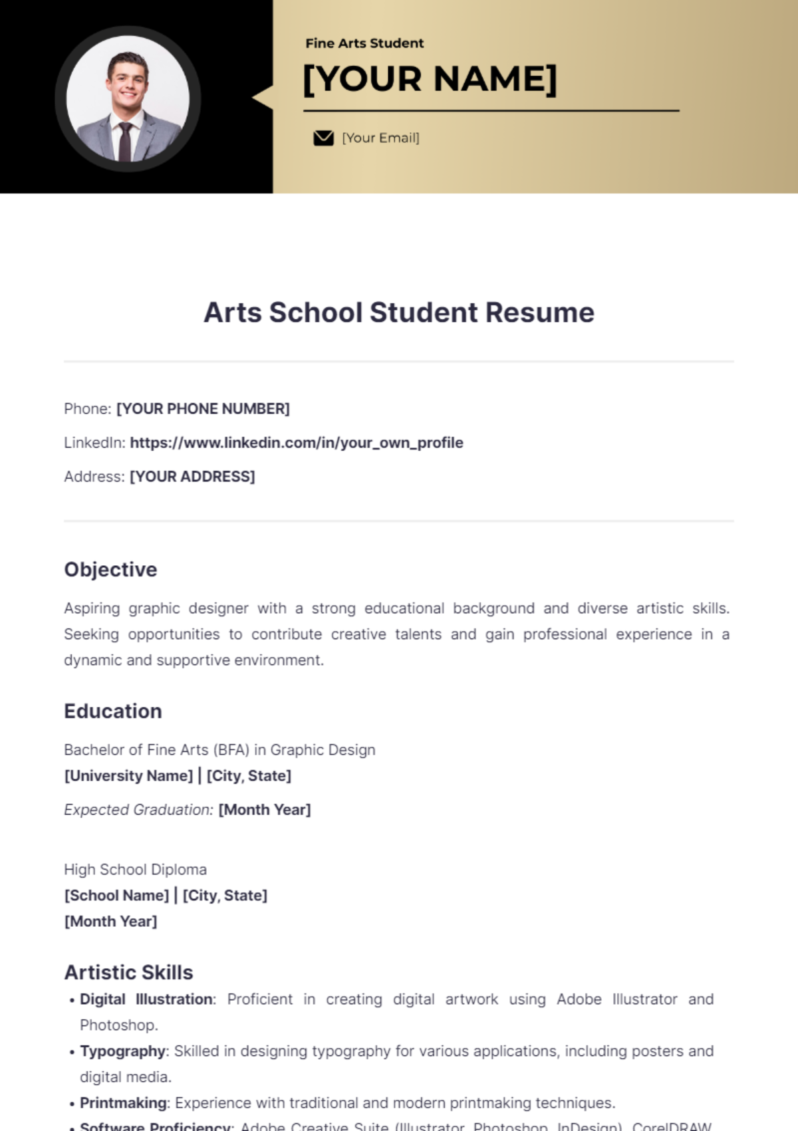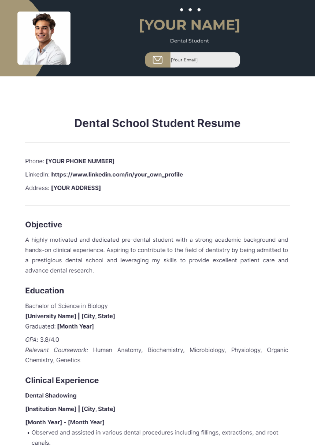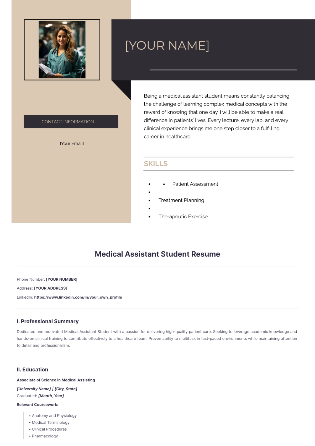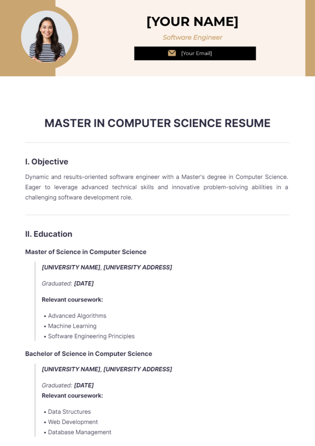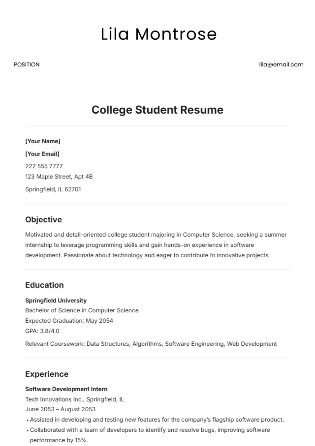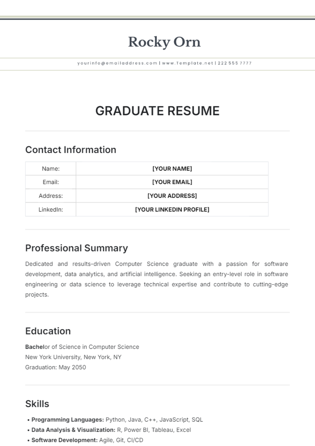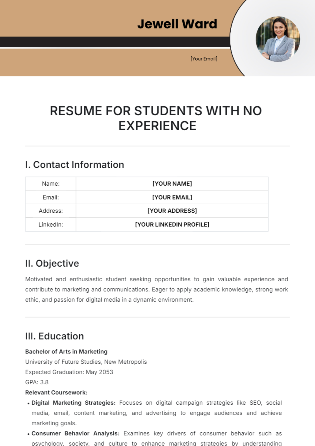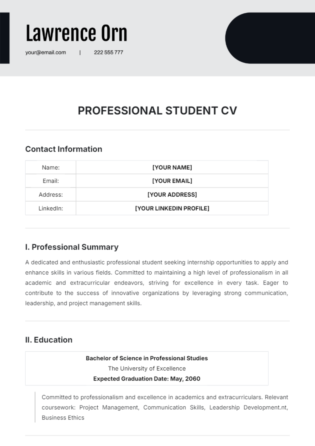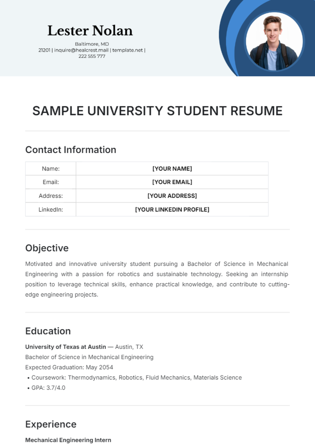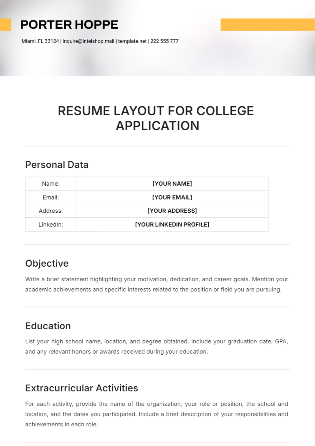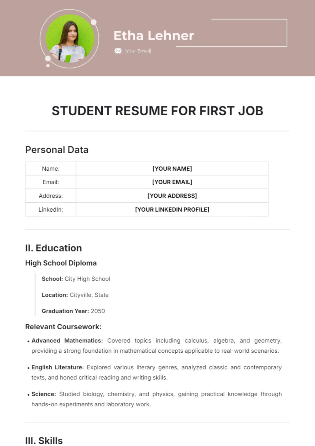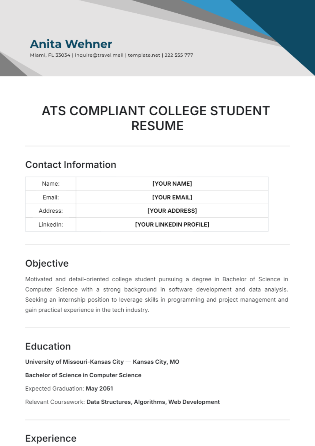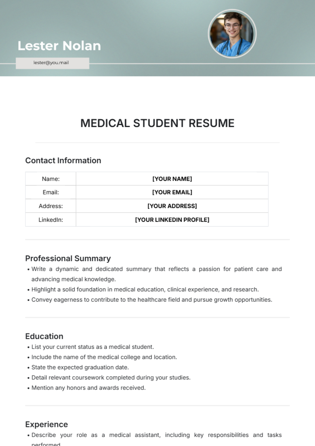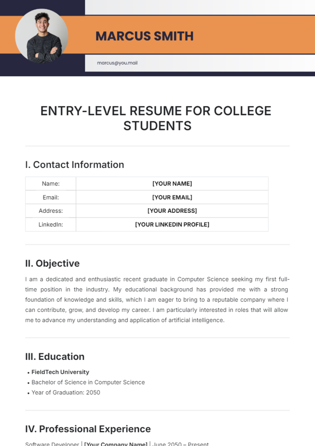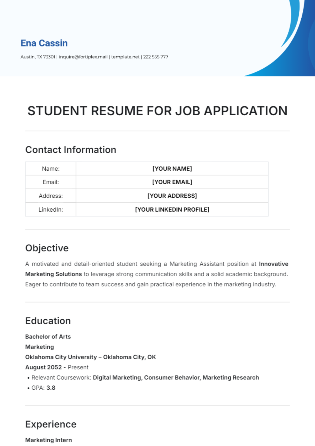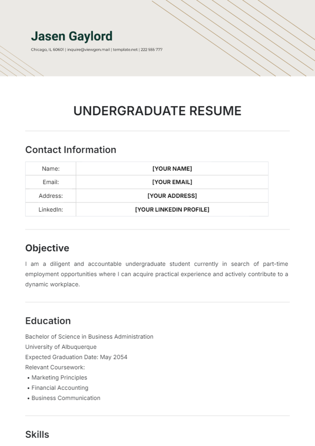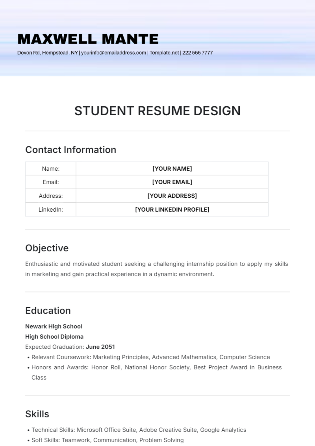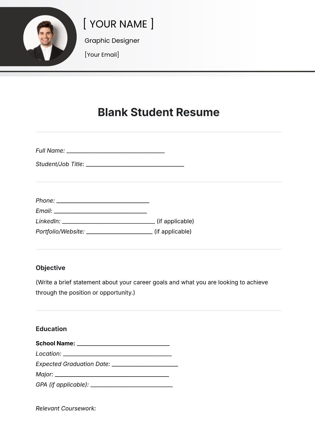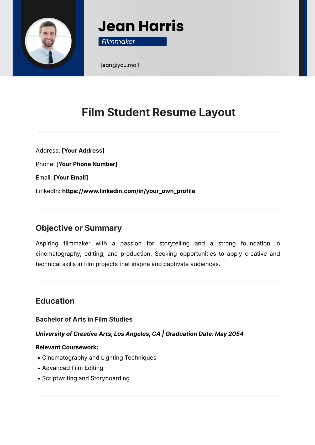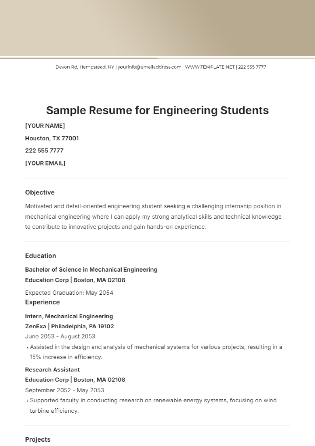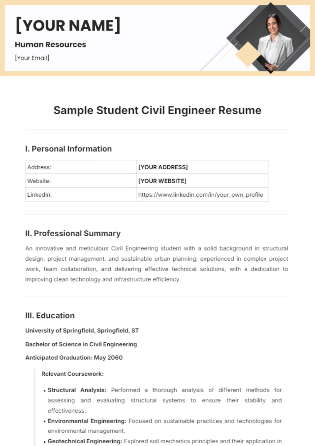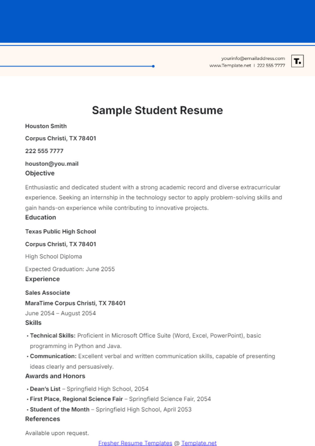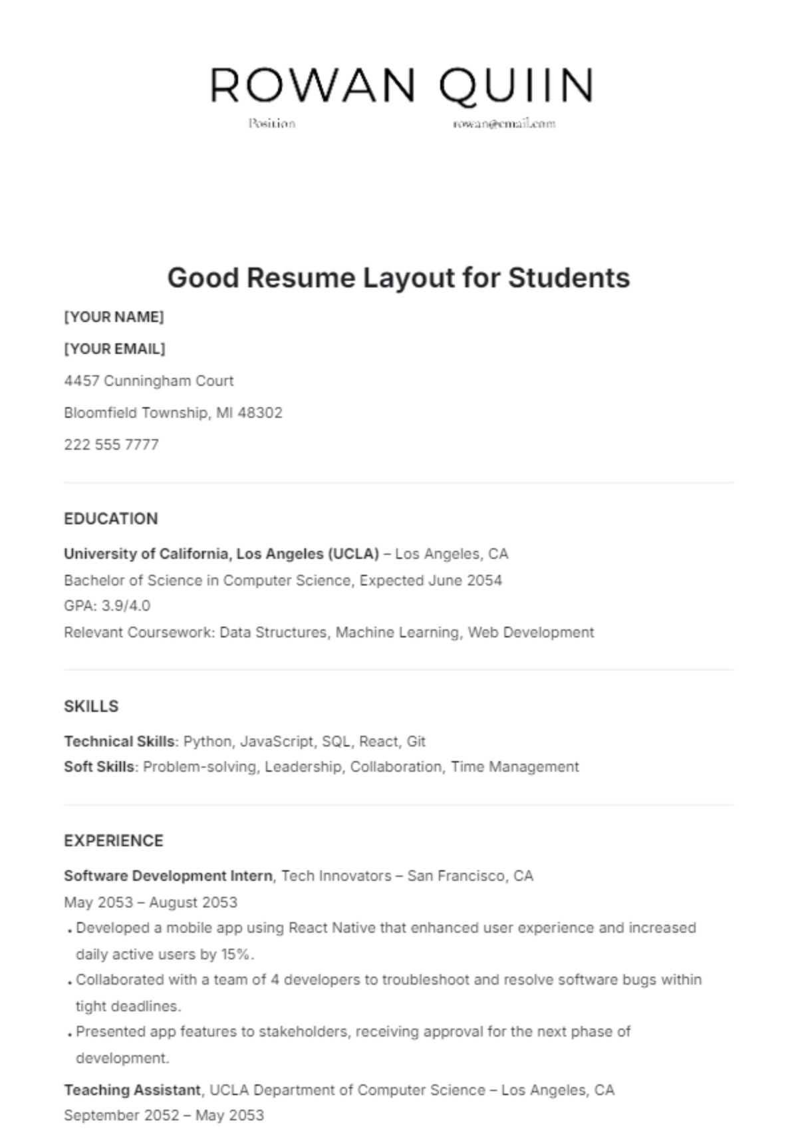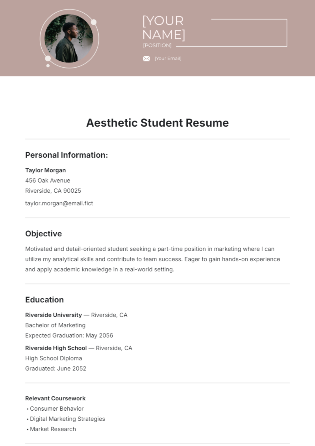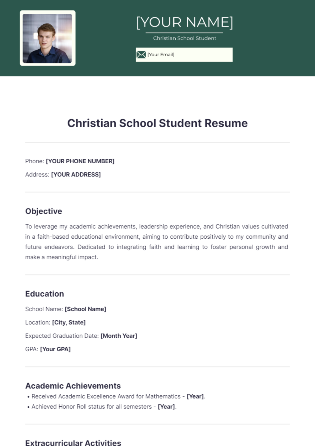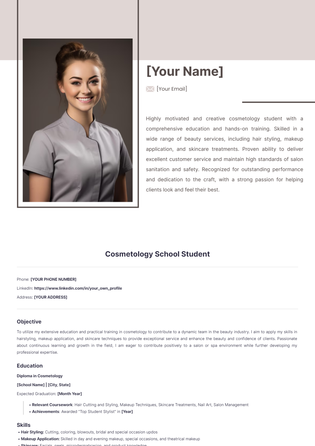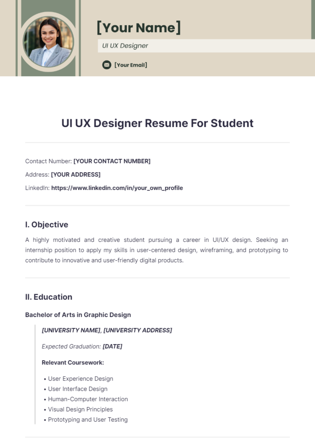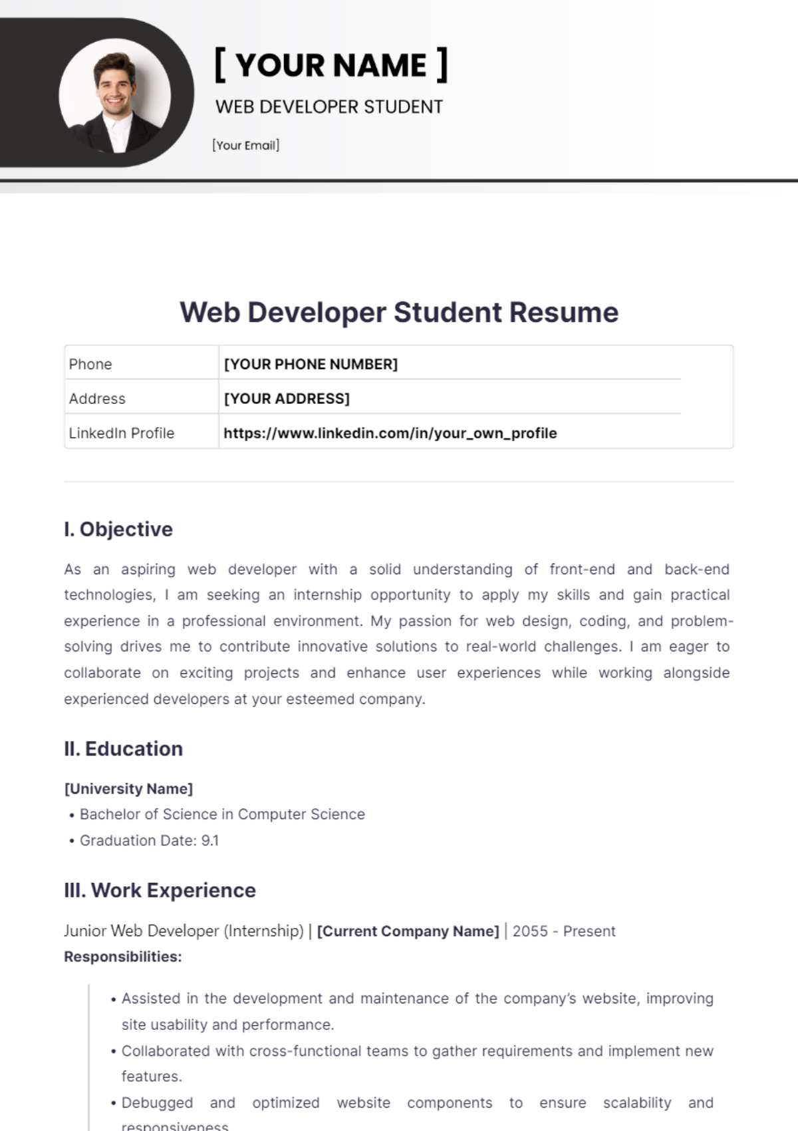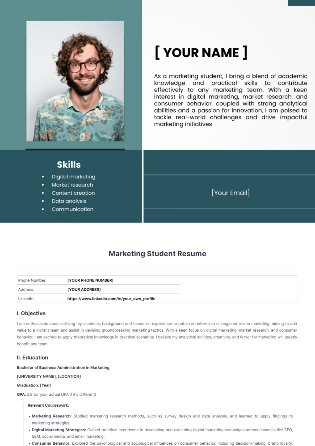AESTHETIC ARCHITECTURE STUDENT RESUME
I. Contact Information
Name: | [YOUR NAME] |
Address: | Austin, TX 73301 |
Website: | [YOUR WEBSITE] |
LinkedIn: | [YOUR LINKEDIN PROFILE] |
II. Objective
A dedicated architecture student skilled in design, urban planning, and sustainability, I am eager to bring my knowledge and innovative spirit to a progressive architecture firm. I aim to join dynamic teams on challenging projects to enhance my creative and analytical skills, seeking internships and project roles that align with my academic and professional aspirations in architecture.
III. Education
Degree: Bachelor of Architecture
University Name: Greenfield University, 2053
Relevant Coursework:
Architectural Design Studio: Hands-on projects that include designing, drawing, and model-making under faculty supervision, focusing on architectural concepts. Developed a portfolio showcasing innovative design solutions for urban living.
Environmental Systems in Architecture: Emphasizes sustainable design by incorporating energy efficiency and eco-friendly materials into projects. Completed a project that involved creating a solar-powered community park.
Construction Technology: Introduction to construction methods, materials, and building systems in architecture. Gained practical knowledge through a semester-long group project on modular construction.
Urban Design & Planning: Explores urban design and land use principles to develop functional, attractive, and sustainable urban areas. Participated in a collaborative project to redesign a local neighborhood park.
History of Architecture: Surveys architectural development from ancient times to contemporary, exploring major movements, styles, and influential architects. Researched and presented on the impact of the Bauhaus movement on modern architecture.
IV. Qualifications
Proficient in architectural design software including AutoCAD, Revit, and SketchUp, with experience in creating detailed construction documents and renderings.
Skilled in 3D modeling and rendering for visualizing architectural concepts and designs, utilizing tools like Blender and Lumion for high-quality presentations.
Knowledgeable in sustainable design principles, environmental systems, and green building techniques, having completed a certification in LEED Green Associate.
Strong understanding of construction methods, materials, and building systems, with hands-on experience through internships and academic projects.
Effective communicator with the ability to collaborate within multidisciplinary teams, demonstrated through group projects and presentations.
Detail-oriented with a commitment to quality and precision in architectural work, consistently receiving positive feedback from professors and peers.
Demonstrated problem-solving abilities in addressing design challenges and project requirements, leading to innovative design solutions in class projects.
V. Skills
Technical Skills:
AutoCAD
Revit
SketchUp
Adobe Creative Suite (Photoshop, Illustrator, InDesign)
3D Modeling and Rendering (Blender, Lumion)
Microsoft Office Suite (Word, Excel, PowerPoint)
Soft Skills:
Creative Problem-Solving
Effective Communication
Team Collaboration
Project Management
Attention to Detail
Time Management
VI. Experience
Intern Architect
Green Space Design Group
2052
Design Blvd, Austin, TX 73301
Assisted in the development of architectural drawings, renderings, and models for various projects, contributing to design solutions that prioritize sustainability.
Collaborated with senior architects to design layouts and create presentation materials for client meetings and project proposals.
Conducted site visits and assisted in the evaluation of site conditions and construction progress, ensuring projects adhered to timelines and specifications.
Supported project documentation and ensured compliance with local building codes and regulations, gaining valuable insight into the architectural review process.
VII. Projects
Residential Design Project: Worked on designing a sustainable residential house that incorporates green building techniques and energy-efficient systems. This project involved creating detailed floor plans, and 3D models, and conducting thorough site analysis. The design included rainwater harvesting systems and passive solar design.
Community Center Architectural Concept: Developed an architectural concept for a community center aimed at fostering social interaction and cultural activities within the neighborhood. This project emphasized inclusive design principles and addressed the needs of diverse user groups, featuring flexible spaces for events and workshops.
VIII. Achievements
Recipient of the Dean’s List Award for academic excellence in architecture studies, achieving a GPA of 3.9.
Winner of the National Sustainable Architecture Design Competition, showcasing innovative approaches to sustainable architecture, with a focus on community resilience.
Published an article on urban sustainability in the university’s architectural journal, contributing to discussions on modern urban challenges and solutions.
Presented research on smart city initiatives at the National Architecture Conference, highlighting the role of technology in urban planning.
IX. Extracurricular Activities
Architecture Club: An active member of the university’s Architecture Club, participating in design workshops, field trips, and guest lectures by renowned architects. Organized events to promote architectural awareness within the campus community.
Volunteer Work: Volunteered with Habitat for Humanity, contributing to the construction of affordable housing and gaining hands-on experience in building techniques and community engagement. Assisted in planning and executing design workshops for local high school students interested in architecture.
X. References
Available upon request.
