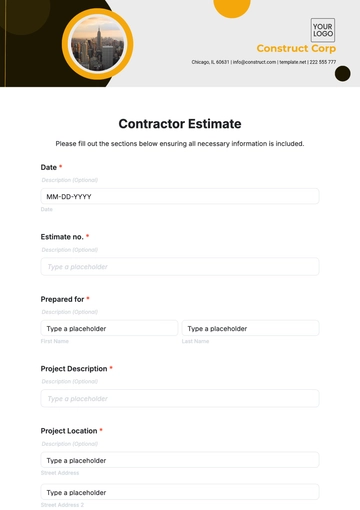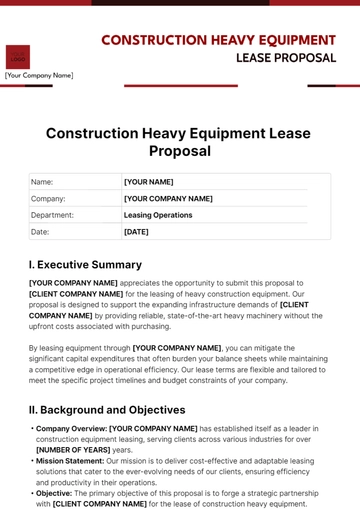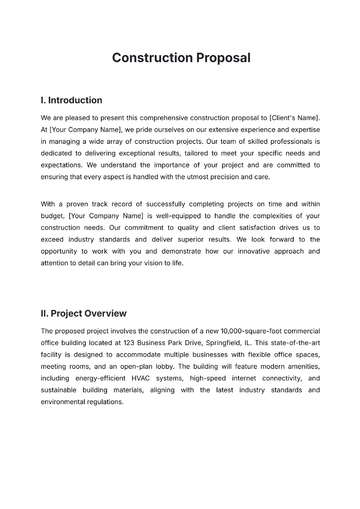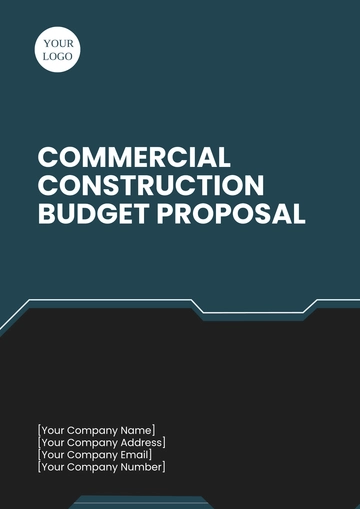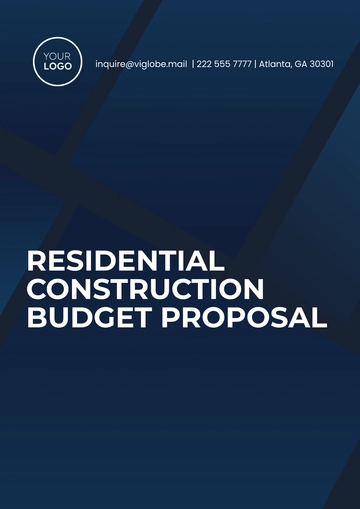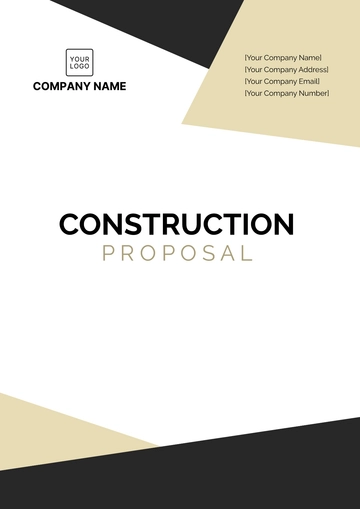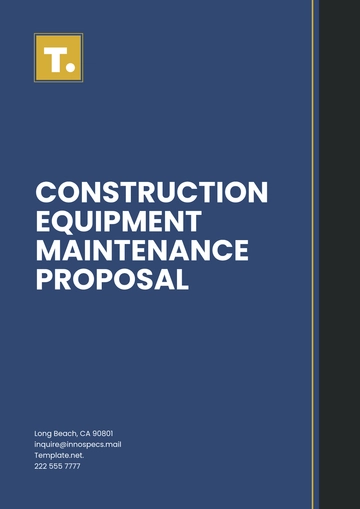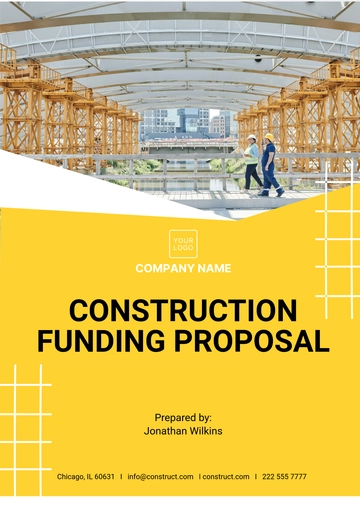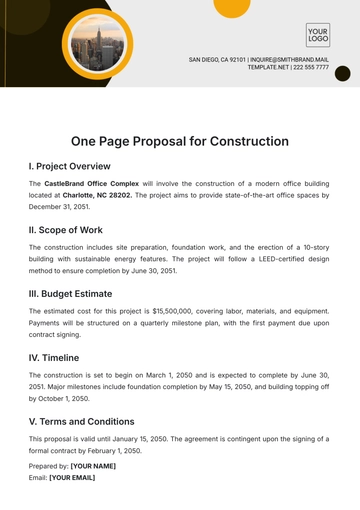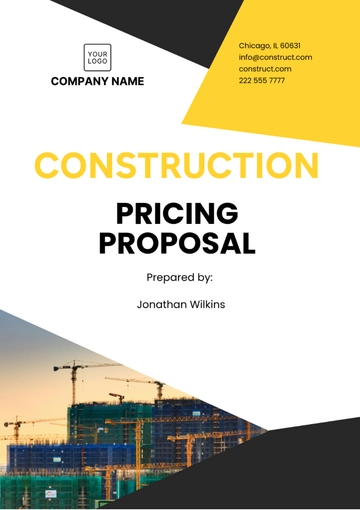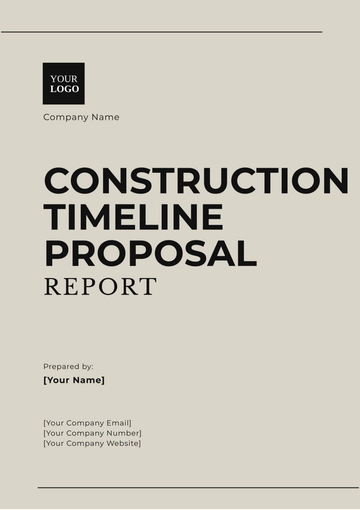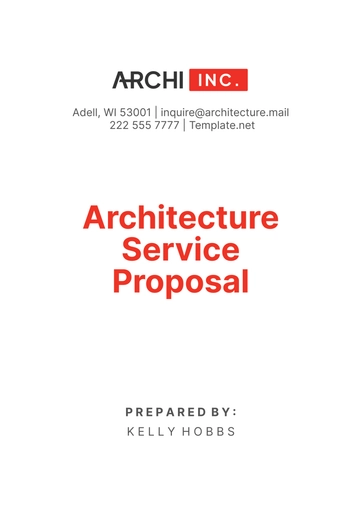Free Printable Church Renovation Proposal

I. Executive Summary
This Church Renovation Proposal of [Your Company Name] outlines a comprehensive plan to restore and enhance our church facilities. This renovation project is designed to improve the functionality, safety, and aesthetic appeal of our church, creating a welcoming and inspiring environment for our congregation. The total budget for this project is $500,000, with a projected completion timeline of 12 months. This project includes critical repairs to the church’s structure, updates to outdated systems, and aesthetic improvements.
This renovation will address key areas such as foundation repair, roof replacement, wall reinforcement, and upgrades to the electrical, plumbing, and HVAC systems. Aesthetic improvements will include interior painting, new lighting, and flooring replacement. Key Performance Indicators (KPIs) for this project include adherence to the budget, completion within the timeline, and increased congregation satisfaction.
This project is structured to minimize disruptions to church activities, with construction phases strategically scheduled. This proposal details the scope, budget, timeline, and risk mitigation strategies to ensure the successful completion of the renovation.
II. Scope of Work
A. Structural Repairs
Structural repairs are essential to ensure the safety and longevity of our church building. Key areas of focus include:
Foundation Repair: Addressing cracks and instability in the foundation to prevent further damage and ensure a stable base for the building. This is critical for maintaining the structural integrity of the church.
Roof Replacement: Replacing the aging roof to prevent leaks, improve insulation, and protect the interior from weather-related damage. A new roof will also enhance energy efficiency.
Wall Reinforcement: Strengthening weakened walls to maintain structural integrity and support the weight of the building. This will prevent potential collapse and ensure the safety of the congregation.
B. System Upgrades
Upgrading outdated systems will improve efficiency, safety, and functionality. Key areas include:
Electrical System: Modernizing the electrical system to meet current codes, support new technologies, and ensure safety. This includes installing new wiring, outlets, and fixtures.
Plumbing: Replacing old pipes and fixtures to improve water quality and efficiency. Upgrading the plumbing system will reduce the risk of leaks and water damage.
HVAC: Installing a new heating, ventilation, and air conditioning system for better climate control and energy efficiency. This will provide a comfortable environment year-round.
C. Aesthetic Improvements
Enhancing the aesthetic appeal will create a more welcoming environment for the congregation. Key areas include:
Interior Painting: Repainting walls and ceilings to refresh the look of the church and create a clean, inviting space. New colors can also enhance the overall atmosphere.
Lighting: Installing new lighting fixtures to improve visibility, ambiance, and energy efficiency. Proper lighting is essential for both functionality and aesthetics.
Flooring: Replacing worn carpets and tiles with durable, attractive materials. New flooring will enhance the appearance and functionality of the church.
III. Budget
The following chart and table provide the detailed breakdown of the renovation budget:
No. | Item | Amount |
|---|---|---|
1 | Foundation Repair | $100,000 |
2 | Roof Replacement | $80,000 |
3 | Wall Reinforcement | $50,000 |
4 | Electrical System Upgrade | $60,000 |
5 | Plumbing System Upgrade | $40,000 |
6 | HVAC System Installation | $70,000 |
7 | Interior Painting and Lighting | $50,000 |
8 | Flooring Replacement | $50,000 |
Total | $500,000 |
A. Foundation Repair
The foundation repair is crucial to prevent structural issues and ensure the stability of the church. Addressing cracks and reinforcing weak areas will safeguard the building against potential damage. This investment is essential for the long-term safety and integrity of the structure.
B. Roof Replacement
Replacing the roof is necessary to prevent leaks and improve insulation. A new roof will protect the interior from weather-related damage and reduce energy costs by enhancing insulation. This upgrade is vital for maintaining a safe and energy-efficient environment.
C. Wall Reinforcement
Strengthening the walls will ensure they can support the building's weight and withstand environmental stresses. This process involves reinforcing weak areas to maintain structural integrity. Investing in wall reinforcement is crucial for preventing potential collapse and ensuring the safety of the congregation.
D. Electrical System Upgrade
Modernizing the electrical system is essential for safety and efficiency. Upgrading the wiring, outlets, and fixtures will meet current codes and support new technologies. This improvement will enhance safety, reduce the risk of electrical fires, and provide reliable power for the church's needs.
E. Plumbing System Upgrade
Replacing old pipes and fixtures will improve water quality and efficiency. Upgrading the plumbing system is crucial for maintaining a safe and reliable water supply, reducing the risk of leaks, and preventing water damage. This investment will enhance the overall functionality of the church's plumbing.
F. HVAC System Installation
Installing a new HVAC system will provide better climate control and improve energy efficiency. This upgrade is essential for maintaining a comfortable environment for the congregation year-round. A modern HVAC system will also reduce energy costs and enhance air quality.
G. Interior Painting and Lighting
Repainting the interior and installing new lighting fixtures will refresh the church's appearance and improve visibility. These aesthetic improvements will create a more welcoming and inspiring environment for the congregation. Proper lighting is essential for both functionality and ambiance.
H. Flooring Replacement
Replacing worn carpets and tiles with durable, attractive materials will enhance the overall look and feel of the church. New flooring will improve the church's functionality and create a more inviting space. This investment is crucial for maintaining a clean and aesthetically pleasing environment.
Each item in the budget has been carefully selected to address critical areas that will improve the church's safety, efficiency, and aesthetic appeal. By investing in these upgrades, we aim to create a more welcoming environment for our congregation, while also ensuring the longevity and sustainability of our church building.
IV. Timeline
The following table provides an overview of the renovation timeline:
No. | Phase | Duration |
|---|---|---|
1 | Planning and Design | 2 months |
2 | Foundation Repair | 2 months |
3 | Roof Replacement | 1 month |
4 | Wall Reinforcement | 1 month |
5 | Electrical System Upgrade | 1 month |
6 | Plumbing System Upgrade | 1 month |
7 | HVAC System Installation | 1 month |
8 | Interior Painting and Lighting | 2 months |
9 | Flooring Replacement | 1 month |
Total Duration | 12 months |
A. Planning and Design
The planning and design phase involves detailed planning and designing of the renovation project. This phase ensures that all aspects of the project are carefully considered and planned. Detailed blueprints, schedules, and project plans will be developed during this phase to ensure a smooth execution of the renovation.
B. Foundation Repair
The foundation repair phase involves addressing cracks and reinforcing weak areas. This phase is crucial for ensuring the safety and stability of the church building. Specialized contractors will assess the foundation, implement necessary repairs, and reinforce the structure to prevent future issues.
C. Roof Replacement
The roof replacement phase involves replacing the aging roof with a new one. This phase is essential for preventing leaks and improving insulation. The new roof will protect the church interior from weather damage and enhance energy efficiency, contributing to lower heating and cooling costs.
D. Wall Reinforcement
The wall reinforcement phase involves strengthening the weakened walls. This phase ensures that the walls can support the building's weight and withstand environmental stresses. Reinforcing the walls will prevent potential collapses and maintain the structural integrity of the church.
E. Electrical System Upgrade
The electrical system upgrade phase involves modernizing the electrical system. This phase is crucial for enhancing safety and efficiency. Upgraded wiring, outlets, and fixtures will reduce the risk of electrical fires, improve power reliability, and support modern technology requirements.
F. Plumbing System Upgrade
The plumbing system upgrade phase involves replacing old pipes and fixtures. This phase is essential for improving water quality and efficiency. The new plumbing system will reduce the risk of leaks, enhance water flow, and ensure a reliable water supply for the church's needs.
G. HVAC System Installation
The HVAC system installation phase involves installing a new HVAC system. This phase is crucial for providing better climate control and improving energy efficiency. A modern HVAC system will maintain a comfortable environment throughout the year and reduce energy costs.
H. Interior Painting and Lighting
The interior painting and lighting phase involves repainting the interior and installing new lighting fixtures. This phase is essential for refreshing the church's appearance and improving visibility. New paint and lighting will create a welcoming and inspiring environment for the congregation.
I. Flooring Replacement
The flooring replacement phase involves replacing worn carpets and tiles. This phase is essential for creating a welcoming and functional space. New flooring will enhance the church's appearance, improve durability, and provide a clean and comfortable environment.
The timeline has been structured to ensure minimal disruption to church activities, with each phase carefully planned to follow the previous one seamlessly. By adhering to this timeline, we can ensure the successful completion of the renovation project within the projected duration.
V. Key Performance Indicators (KPIs)
A. Budget Adherence
Adherence to the budget is a critical KPI for this renovation project. We will monitor spending closely to ensure that we stay within the allocated $500,000 budget. Any deviations will be promptly addressed to prevent budget overruns.
B. Timeline Adherence
Staying on schedule is essential for the successful completion of the project. We will monitor the progress of each phase to ensure that the project is completed within the 12-month timeline. Delays will be addressed promptly to keep the project on track.
C. Quality of Workmanship
The quality of workmanship is crucial for the success of the renovation. We will implement quality assurance processes to ensure that all work meets high standards. Regular inspections and assessments will be conducted to maintain quality throughout the project.
D. Congregation Satisfaction
Congregation satisfaction is a key indicator of the project's success. We will gather feedback from congregation members throughout the renovation process to ensure their needs and preferences are being met. High levels of satisfaction will indicate a successful renovation.
Monitoring these KPIs will help ensure that the renovation project is completed successfully, within budget, on time, and to a high standard of quality. By prioritizing congregation satisfaction, we can create a welcoming and inspiring environment that meets the needs of our community.
VI. Risk and Mitigation
A. Potential Risks
Identifying potential risks is crucial for successful project management. Key risks for this renovation project include:
Budget Overruns: The potential for costs to exceed the allocated budget. This could result from unexpected expenses or poor budget management.
Project Delays: Risks of delays due to unforeseen circumstances or challenges. Delays could be caused by weather conditions, supply chain issues, or contractor availability.
Quality Issues: Potential for quality issues with materials or workmanship. This could result from using substandard materials or poor workmanship.
B. Mitigation Strategies
Implementing mitigation strategies will help manage these risks effectively. Key strategies include:
Budget Monitoring: Regularly monitoring the budget and implementing cost control measures. This will help prevent budget overruns and ensure that the project stays within budget.
Contingency Planning: Developing contingency plans to address potential delays or unexpected issues. This will help ensure that the project stays on schedule, even if unexpected issues arise.
Quality Assurance: Implementing quality assurance processes to ensure high standards of workmanship and materials. This will help prevent quality issues and ensure that the project meets high standards.
C. Risk Monitoring
Regular monitoring of risks is essential for successful project management. Key steps include:
Risk Assessments: Conducting regular risk assessments to identify and address potential risks. This will help ensure that risks are identified and managed promptly.
Risk Management Plan: Developing a comprehensive risk management plan to outline strategies for managing risks. This plan will help ensure that risks are managed effectively throughout the project.
Stakeholder Communication: Keeping stakeholders informed about potential risks and mitigation strategies. This will help ensure that stakeholders are aware of potential risks and can provide input on mitigation strategies.
By identifying potential risks and implementing effective mitigation strategies, we can ensure the successful completion of the renovation project. Regular monitoring and communication will help manage risks effectively and ensure that the project stays on track.
VII. Stakeholder Engagement
A. Internal Stakeholders
Engaging internal stakeholders is crucial for successful project management. Key internal stakeholders include:
Church Leadership: Involving church leadership in the planning and decision-making process. Their input and approval are essential for the project's success.
Staff and Volunteers: Engaging staff and volunteers to gather input and ensure their support. Their involvement will help ensure that the project meets the needs of the congregation.
Congregation Members: Keeping congregation members informed and involved in the project. Their feedback and support are crucial for the project's success.
B. External Stakeholders
Engaging external stakeholders is also important for successful project management. Key external stakeholders include:
Contractors and Suppliers: Working closely with contractors and suppliers to ensure high-quality workmanship and materials. Their expertise and cooperation are essential for the project's success.
Local Community: Engaging the local community to gather input and support for the project. Their involvement will help ensure that the project aligns with community needs and expectations.
Regulatory Authorities: Ensuring compliance with all relevant regulations and obtaining necessary permits and approvals. This is essential for avoiding legal issues and ensuring the project's success.
C. Communication Plan
Developing a communication plan is essential for keeping stakeholders informed and engaged. Key components of the communication plan include:
Regular Updates: Providing regular updates on the progress of the project. This will help keep stakeholders informed and involved.
Feedback Mechanisms: Implementing feedback mechanisms to gather input from stakeholders. This will help ensure that the project meets their needs and expectations.
Transparency: Ensuring transparency in the planning and decision-making process. This will help build trust and support among stakeholders.
Engaging stakeholders and maintaining effective communication is essential for the success of the renovation project. By involving internal and external stakeholders and keeping them informed, we can ensure their support and address any concerns or suggestions.
VIII. Risk and Mitigation
A. Potential Risks
Identifying potential risks is crucial for successful project management. Key risks for this renovation project include:
Budget Overruns: The potential for costs to exceed the allocated budget. This could result from unexpected expenses or poor budget management.
Project Delays: Risks of delays due to unforeseen circumstances or challenges. Delays could be caused by weather conditions, supply chain issues, or contractor availability.
Quality Issues: Potential for quality issues with materials or workmanship. This could result from using substandard materials or poor workmanship.
B. Mitigation Strategies
Implementing mitigation strategies will help manage these risks effectively. Key strategies include:
Budget Monitoring: Regularly monitoring the budget and implementing cost control measures. This will help prevent budget overruns and ensure that the project stays within budget.
Contingency Planning: Developing contingency plans to address potential delays or unexpected issues. This will help ensure that the project stays on schedule, even if unexpected issues arise.
Quality Assurance: Implementing quality assurance processes to ensure high standards of workmanship and materials. This will help prevent quality issues and ensure that the project meets high standards.
C. Risk Monitoring
Regular monitoring of risks is essential for successful project management. Key steps include:
Risk Assessments: Conducting regular risk assessments to identify and address potential risks. This will help ensure that risks are identified and managed promptly.
Risk Management Plan: Developing a comprehensive risk management plan to outline strategies for managing risks. This plan will help ensure that risks are managed effectively throughout the project.
Stakeholder Communication: Keeping stakeholders informed about potential risks and mitigation strategies. This will help ensure that stakeholders are aware of potential risks and can provide input on mitigation strategies.
By identifying potential risks and implementing effective mitigation strategies, we can ensure the successful completion of the renovation project. Regular monitoring and communication will help manage risks effectively and ensure that the project stays on track.
IX. Conclusion
This Church Renovation Proposal of [Your Company Name] outlines a comprehensive plan to restore and enhance our church facilities. This renovation project aims to improve the functionality, safety, and aesthetic appeal of our church. With a total budget of $500,000 and a projected completion timeline of 12 months, this project includes critical repairs, system upgrades, and aesthetic improvements.
By investing in these upgrades, we are creating a welcoming and inspiring environment for our congregation. This renovation project aligns with our commitment to providing a safe and beautiful space for worship and community activities. The success of this project will be measured by adherence to the budget, completion within the timeline, and increased congregation satisfaction.
- 100% Customizable, free editor
- Access 1 Million+ Templates, photo’s & graphics
- Download or share as a template
- Click and replace photos, graphics, text, backgrounds
- Resize, crop, AI write & more
- Access advanced editor
Plan renovation in a few easy edits with the Printable Church Renovation Proposal Template! Available on Template.net, this editable template is made to be customizable, allowing you to detail your renovation plan thoroughly. The AI Editor Tool simplifies the process of creating and updating with ease, ensuring clarity and efficiency!
You may also like
- Business Proposal
- Research Proposal
- Proposal Request
- Project Proposal
- Grant Proposal
- Photography Proposal
- Job Proposal
- Budget Proposal
- Marketing Proposal
- Branding Proposal
- Advertising Proposal
- Sales Proposal
- Startup Proposal
- Event Proposal
- Creative Proposal
- Restaurant Proposal
- Blank Proposal
- One Page Proposal
- Proposal Report
- IT Proposal
- Non Profit Proposal
- Training Proposal
- Construction Proposal
- School Proposal
- Cleaning Proposal
- Contract Proposal
- HR Proposal
- Travel Agency Proposal
- Small Business Proposal
- Investment Proposal
- Bid Proposal
- Retail Business Proposal
- Sponsorship Proposal
- Academic Proposal
- Partnership Proposal
- Work Proposal
- Agency Proposal
- University Proposal
- Accounting Proposal
- Real Estate Proposal
- Hotel Proposal
- Product Proposal
- Advertising Agency Proposal
- Development Proposal
- Loan Proposal
- Website Proposal
- Nursing Home Proposal
- Financial Proposal
- Salon Proposal
- Freelancer Proposal
- Funding Proposal
- Work from Home Proposal
- Company Proposal
- Consulting Proposal
- Educational Proposal
- Construction Bid Proposal
- Interior Design Proposal
- New Product Proposal
- Sports Proposal
- Corporate Proposal
- Food Proposal
- Property Proposal
- Maintenance Proposal
- Purchase Proposal
- Rental Proposal
- Recruitment Proposal
- Social Media Proposal
- Travel Proposal
- Trip Proposal
- Software Proposal
- Conference Proposal
- Graphic Design Proposal
- Law Firm Proposal
- Medical Proposal
- Music Proposal
- Pricing Proposal
- SEO Proposal
- Strategy Proposal
- Technical Proposal
- Coaching Proposal
- Ecommerce Proposal
- Fundraising Proposal
- Landscaping Proposal
- Charity Proposal
- Contractor Proposal
- Exhibition Proposal
- Art Proposal
- Mobile Proposal
- Equipment Proposal
- Student Proposal
- Engineering Proposal
- Business Proposal
