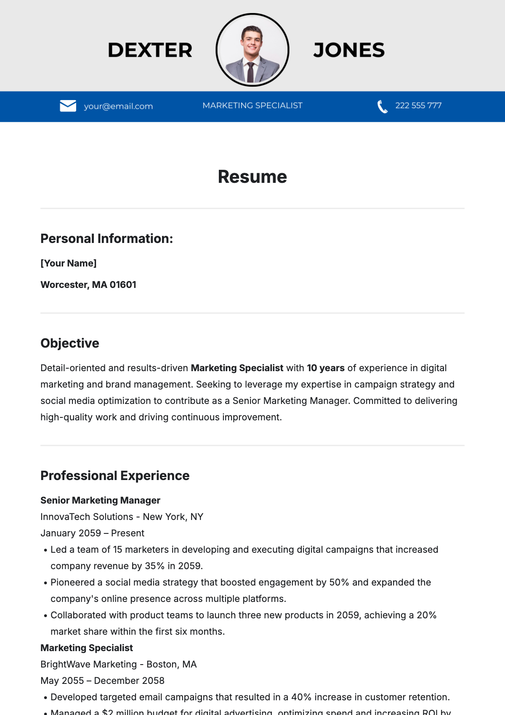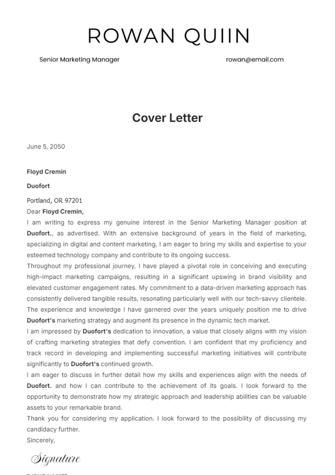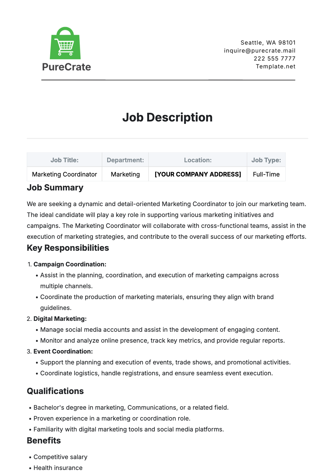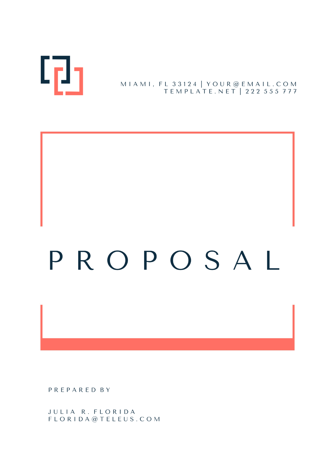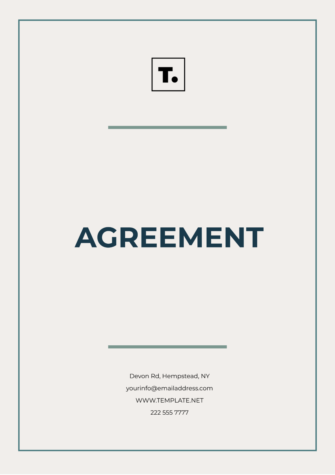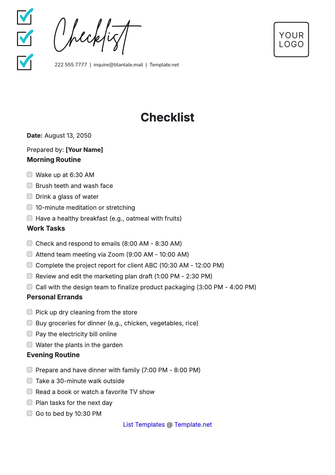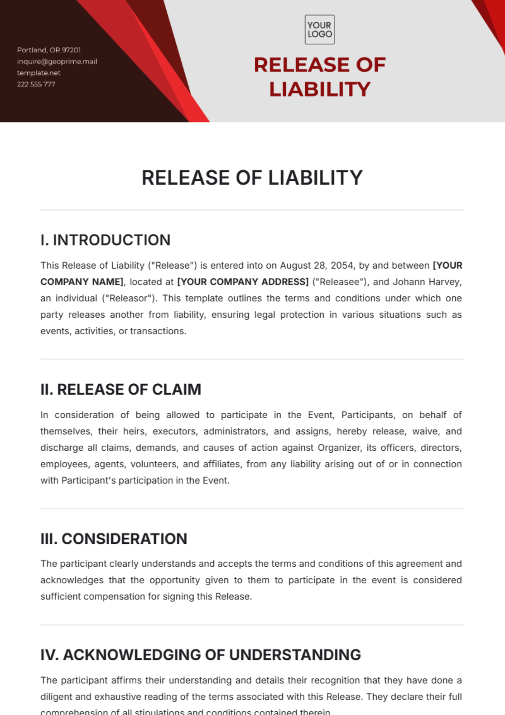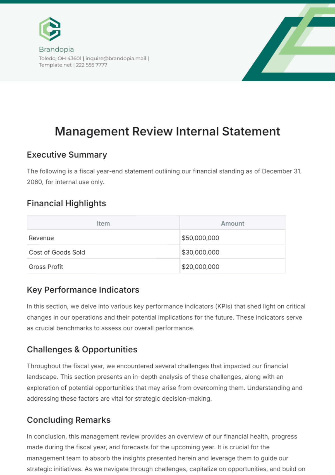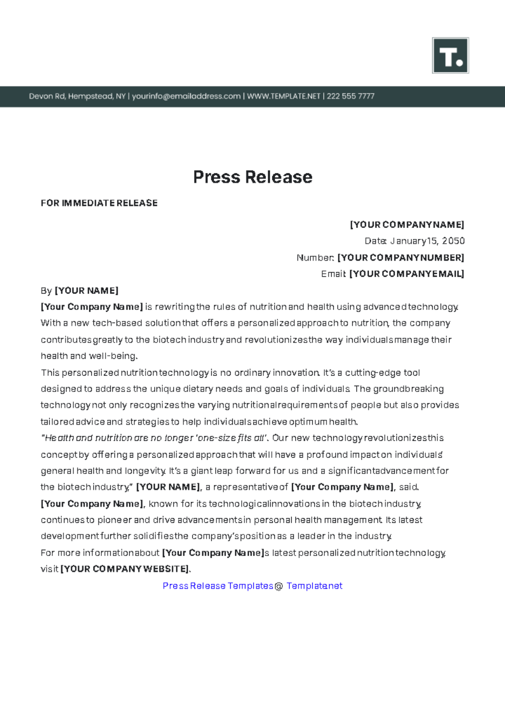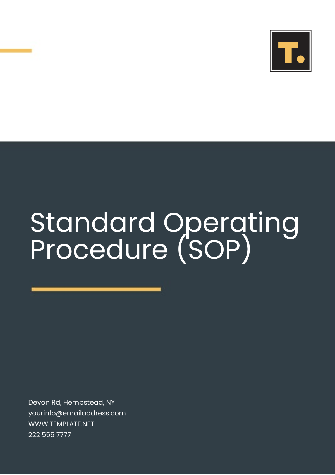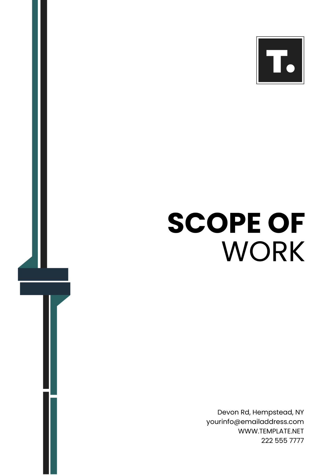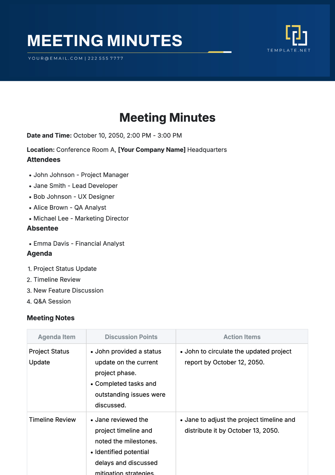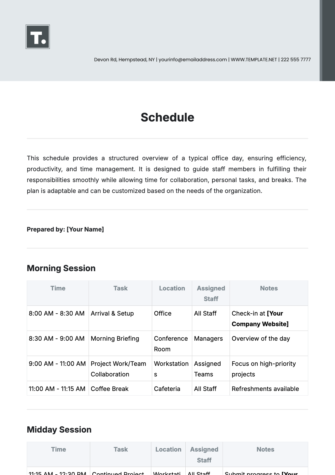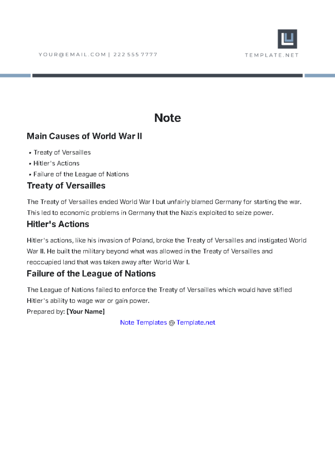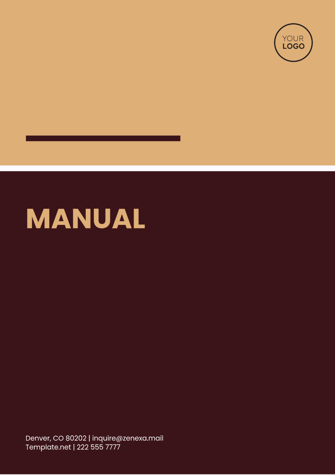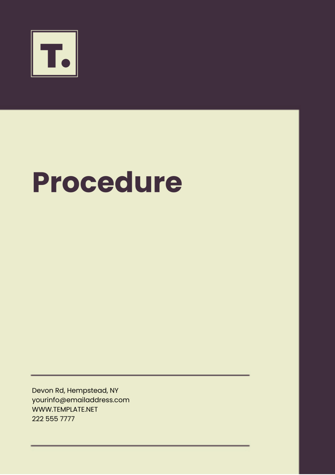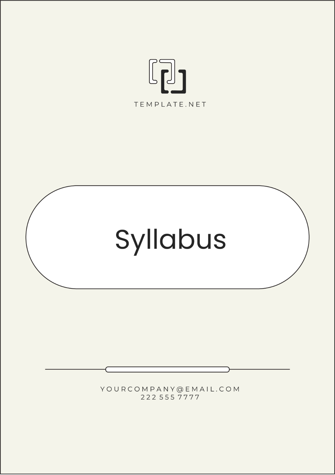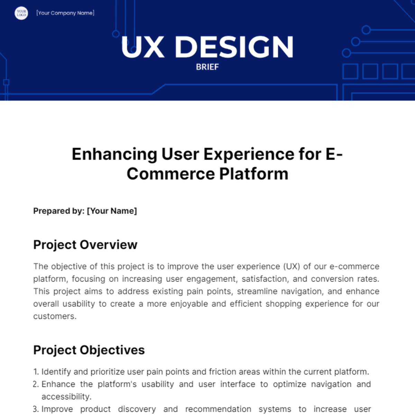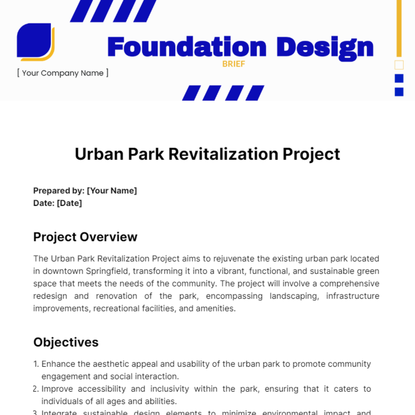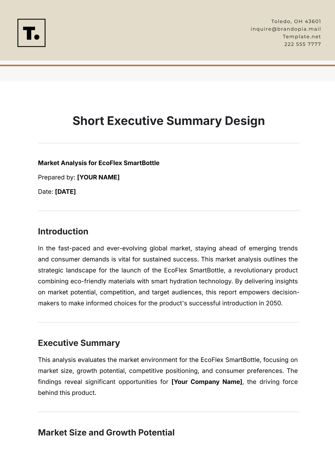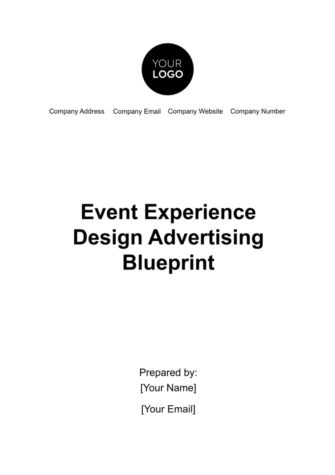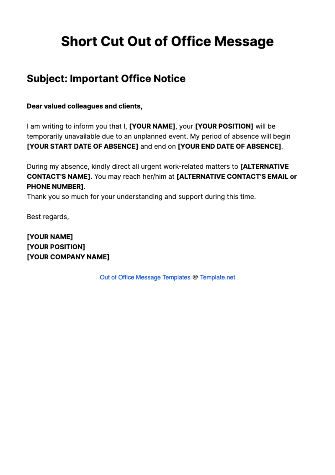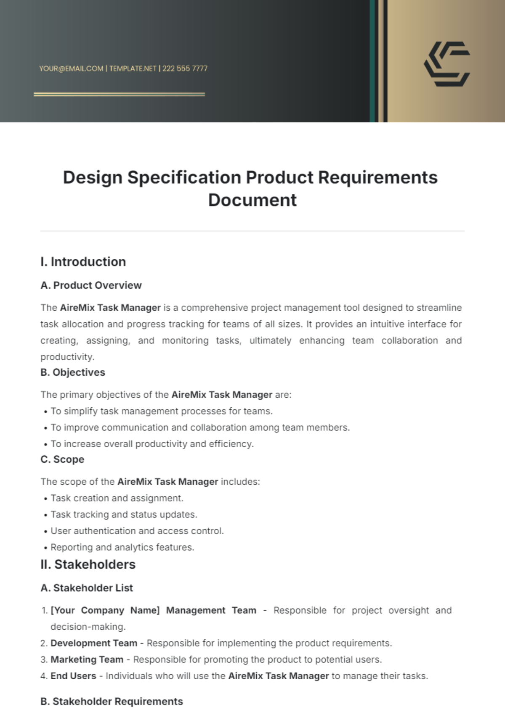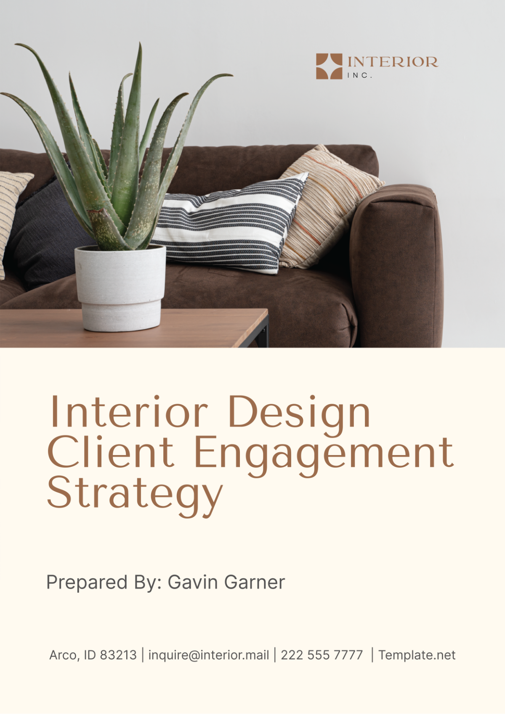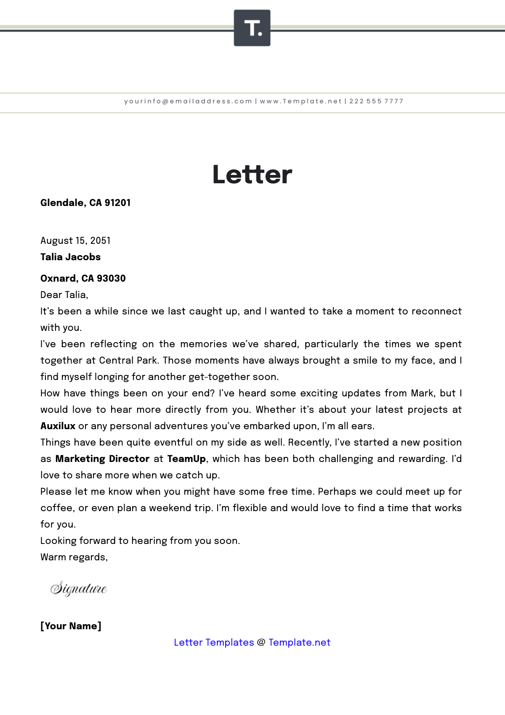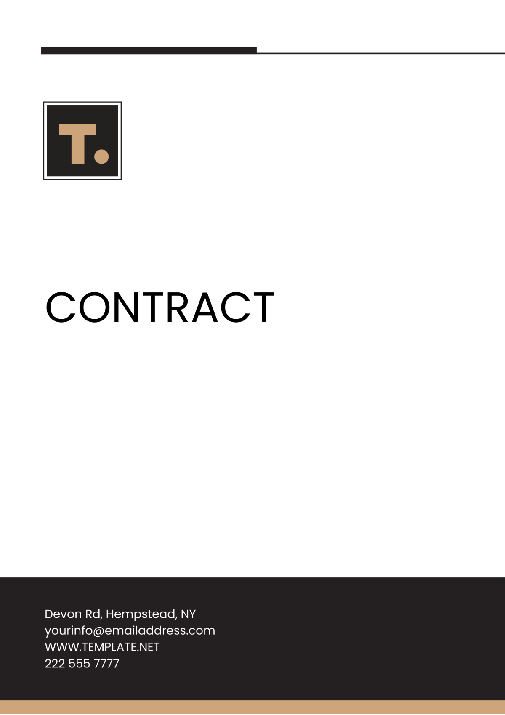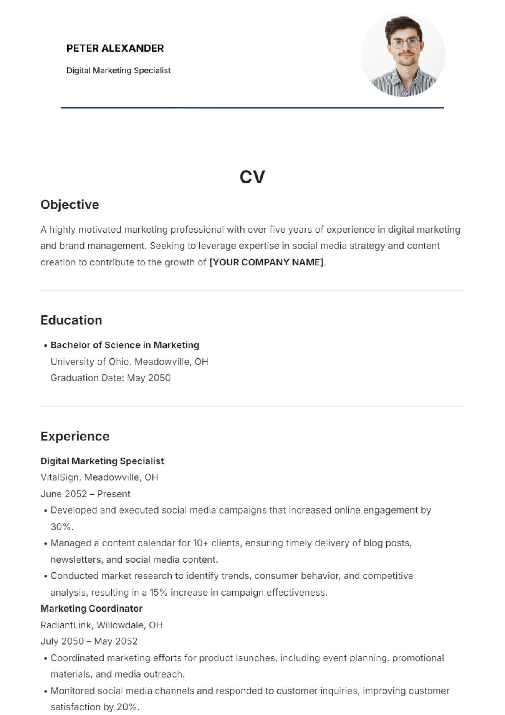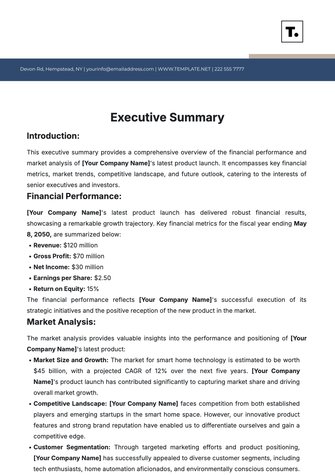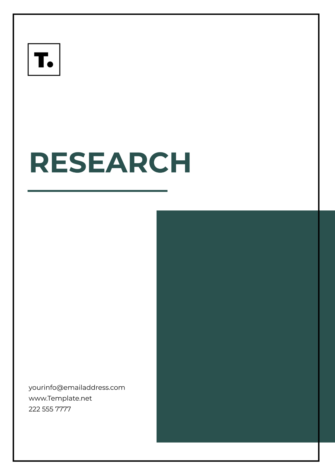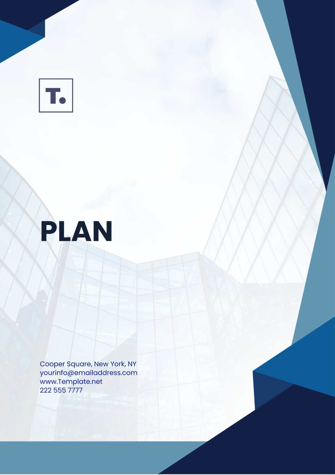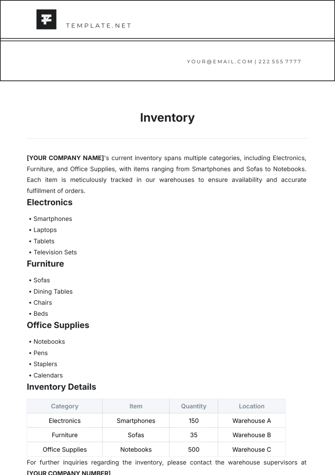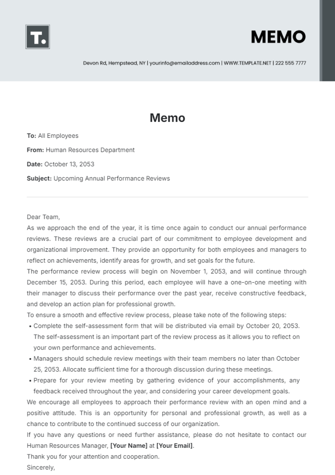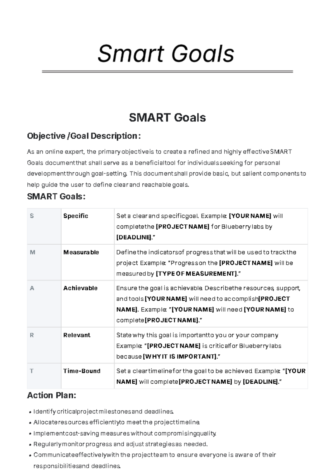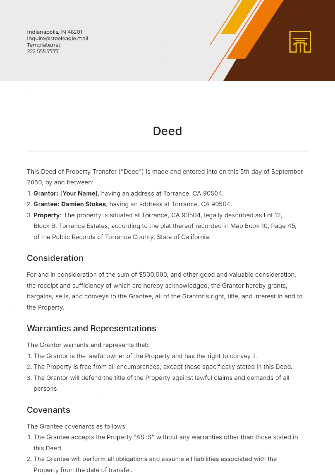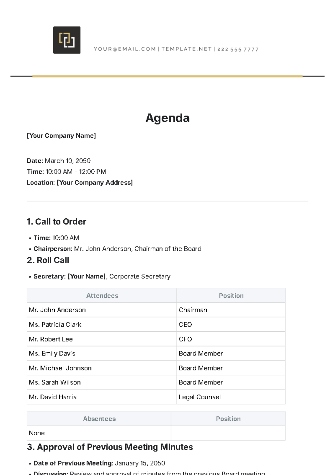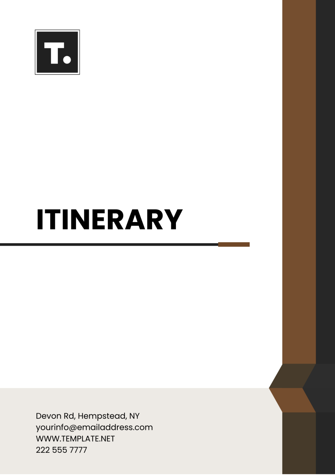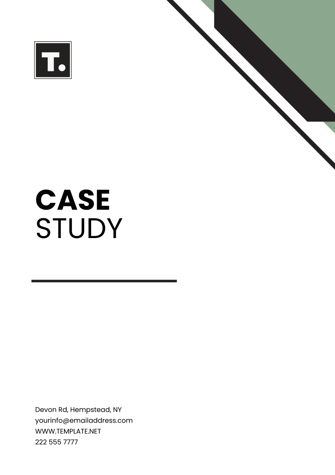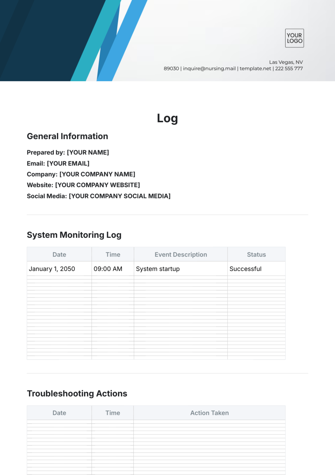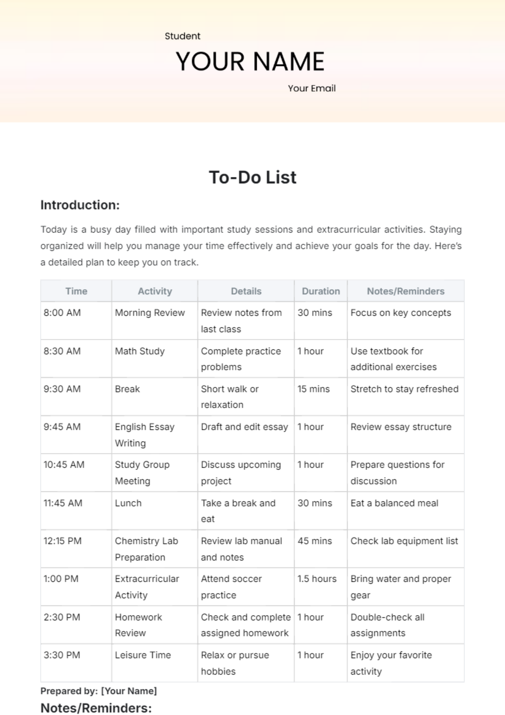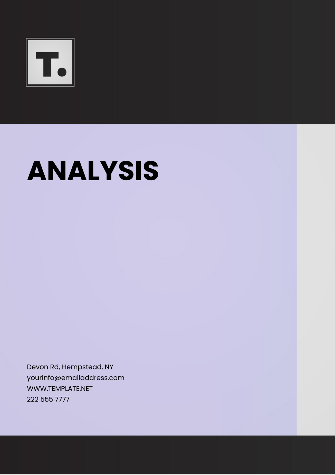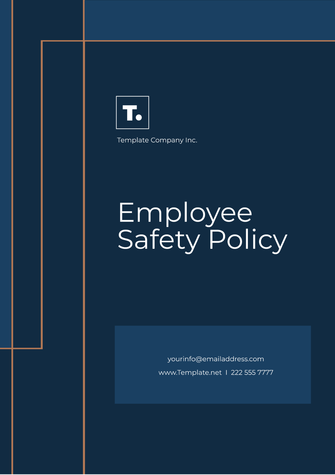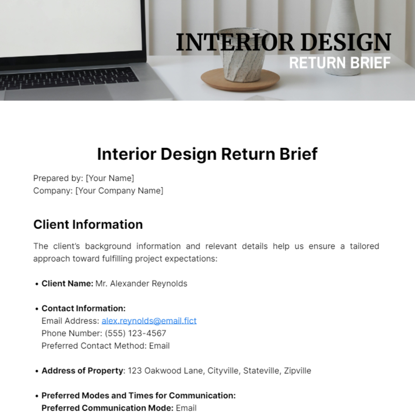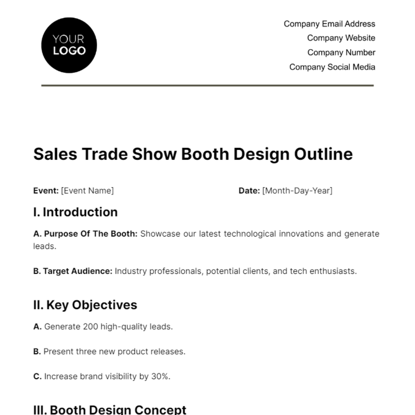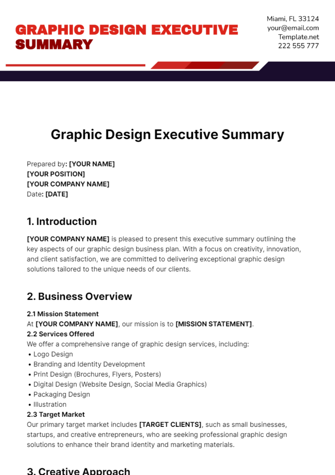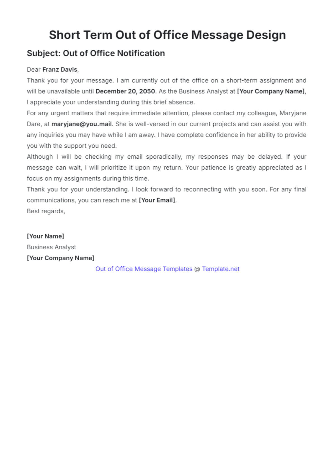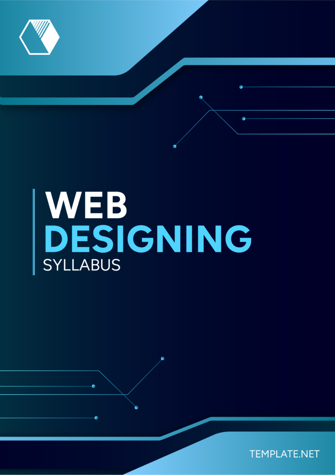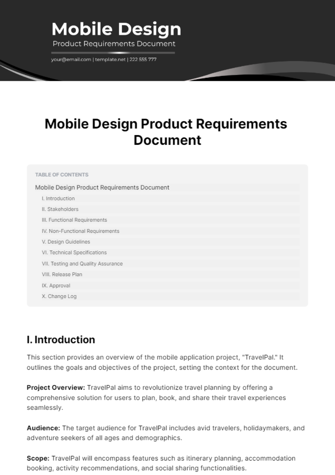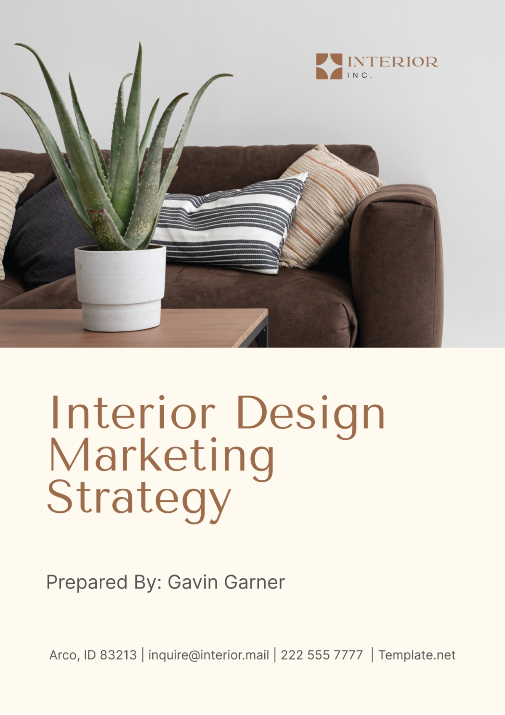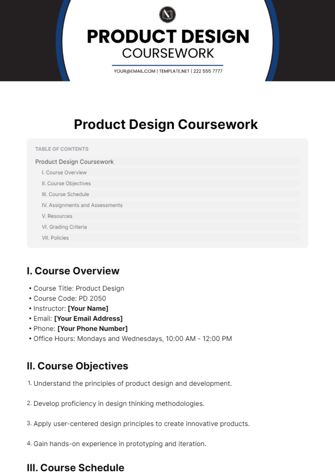Interior Design Scope of Work
Prepared by: [YOUR NAME]
Company: [YOUR COMPANY NAME]
Contact: [YOUR EMAIL]
Phone: [YOUR COMPANY NUMBER]
Address: [YOUR COMPANY ADDRESS]
Website: [YOUR COMPANY WEBSITE]
Social Media: [YOUR COMPANY SOCIAL MEDIA]
Introduction
This Interior Design Scope of Work document outlines the project planning phase for the residential renovation of "Harrison Family Residence." The purpose of this document is to establish a clear and comprehensive understanding of the project’s objectives, deliverables, timelines, and responsibilities. This SOW serves as a guide to ensure the successful planning and execution of the interior design project.
Scope of Work
1. Project Overview
The project involves designing the interior spaces of the Harrison Family Residence located at 789 Oakwood Drive, Metropolis, CA 90211. The scope includes conceptual design, space planning, selection of materials, and preparation of detailed design documents.
2. Objectives
Develop a cohesive design concept that aligns with the client's vision and requirements.
Create detailed design plans and specifications.
Ensure all design elements are aligned with the project budget and timeline.
3. Deliverables
The following deliverables are included in the project planning phase:
Deliverable | Description | Due Date | Responsible Party | Notes |
|---|---|---|---|---|
Initial Design Consultation | Meeting to discuss project vision and requirements | January 15, 2050 | [YOUR NAME] | To establish project goals. |
Conceptual Design Plan | Presentation of design concepts and ideas | February 10, 2050 | [YOUR NAME] | Includes mood boards and sketches. |
Space Planning Layout | Detailed layout of the space including furniture and fixtures | March 5, 2050 | [YOUR NAME] | To optimize space utilization. |
Material and Finish Selections | Specifications for materials and finishes | April 1, 2050 | [YOUR NAME] | Selection of colors, textures, and materials. |
Final Design Presentation | Review of final design plans and adjustments | May 1, 2050 | [YOUR NAME] | Final approval before execution. |
4. Project Timeline
The project planning phase will follow the timeline outlined below:
Project Kickoff Meeting: January 10, 2050
Initial Design Consultation: January 15, 2050
Conceptual Design Plan Presentation: February 10, 2050
Space Planning Layout Submission: March 5, 2050
Material and Finish Selections Deadline: April 1, 2050
Final Design Presentation: May 1, 2050
5. Responsibilities
[YOUR COMPANY NAME] will be responsible for the following:
Conducting initial consultations and design meetings.
Developing and presenting design concepts and plans.
Coordinating with vendors and suppliers for material selections.
Ensuring that design plans meet the client’s needs and preferences.
6. Budget and Payment Terms
The budget for the project planning phase will be discussed and agreed upon during the initial consultation. Payment terms will be outlined in a separate agreement.
7. Additional Notes
Any changes to the scope or timeline will be documented and agreed upon by both parties.
Regular updates will be provided to the client throughout the project planning phase.
