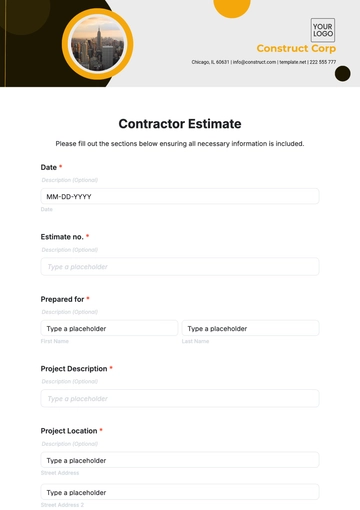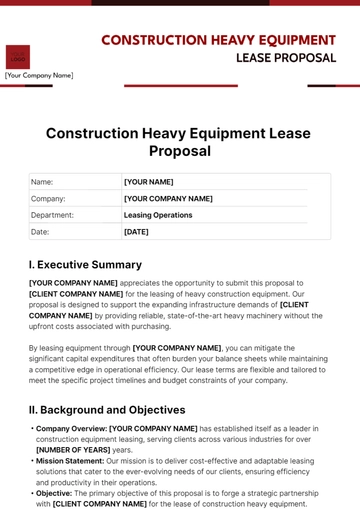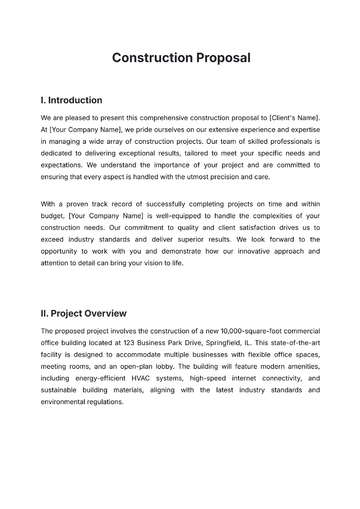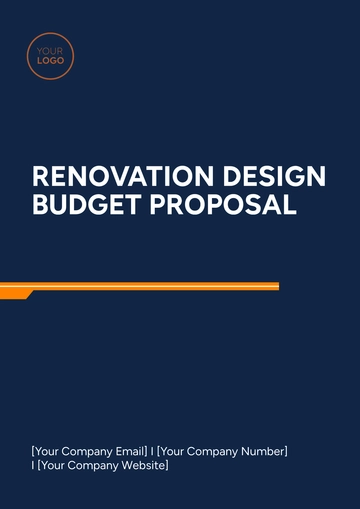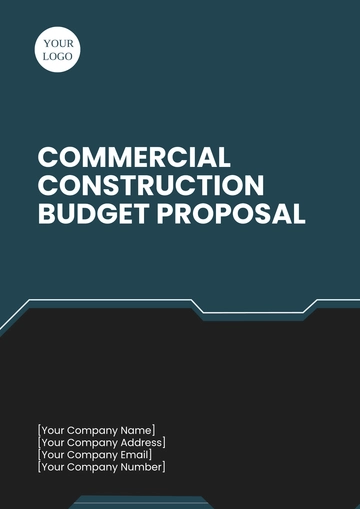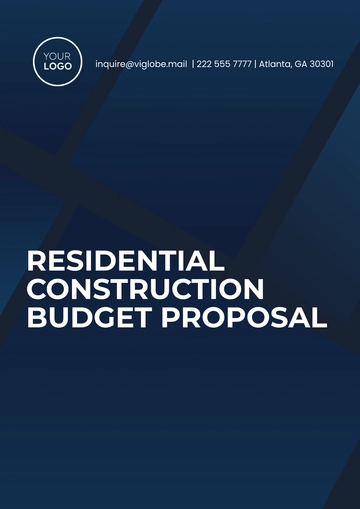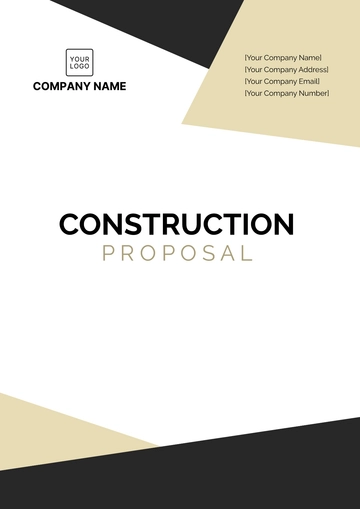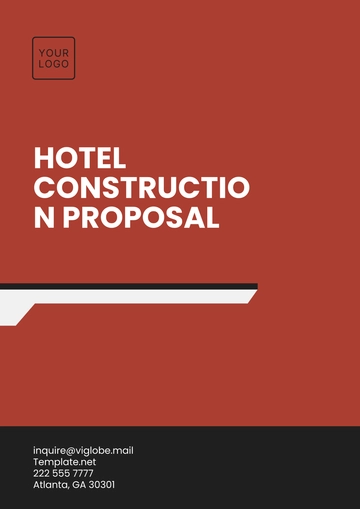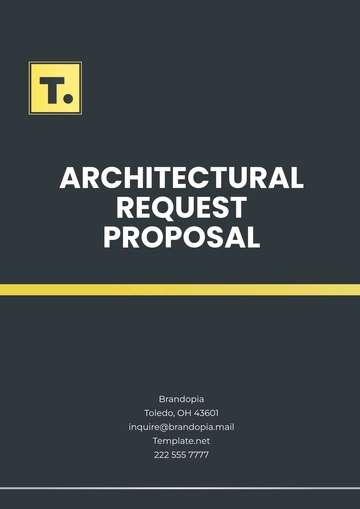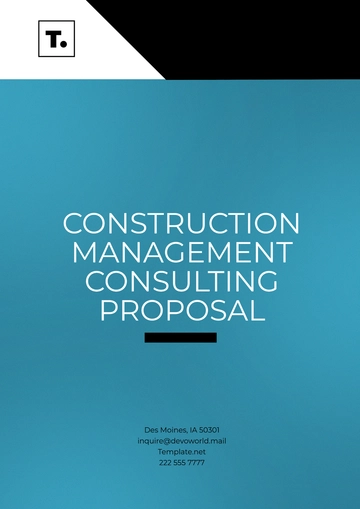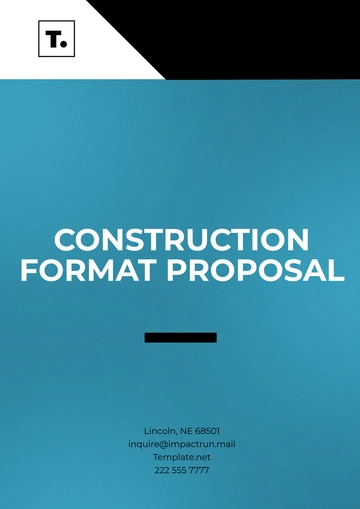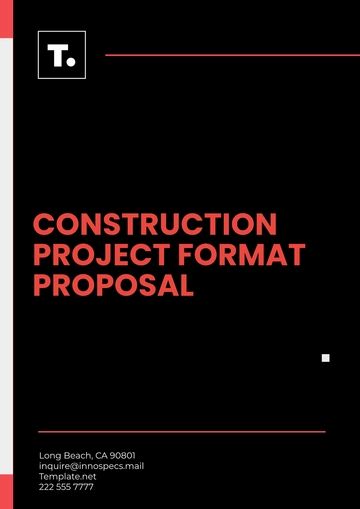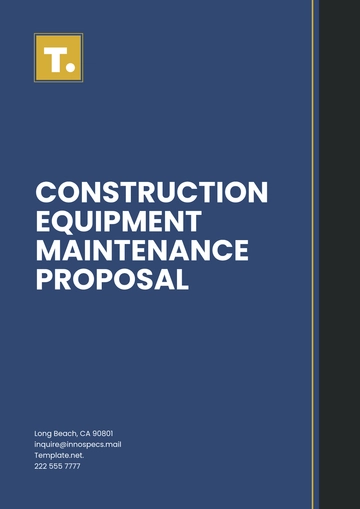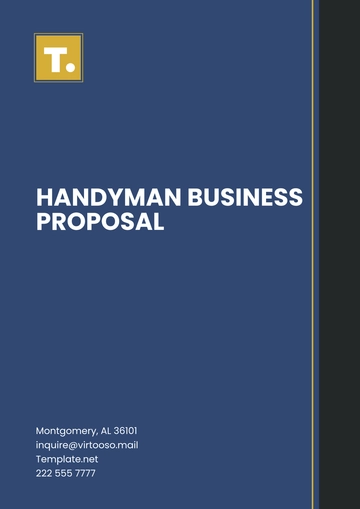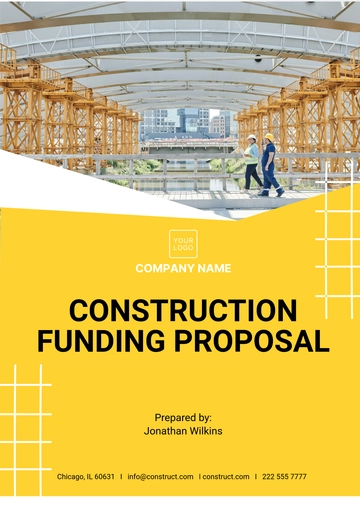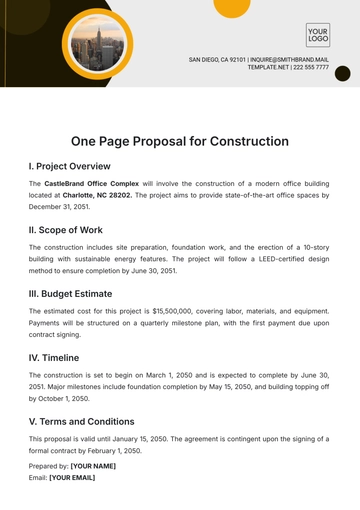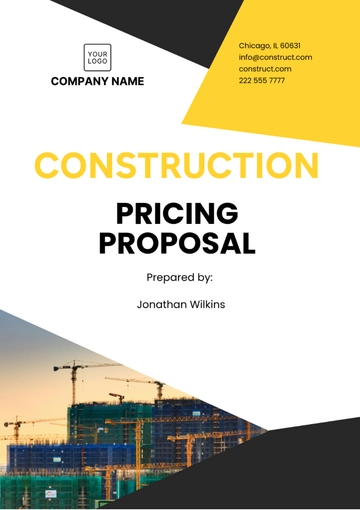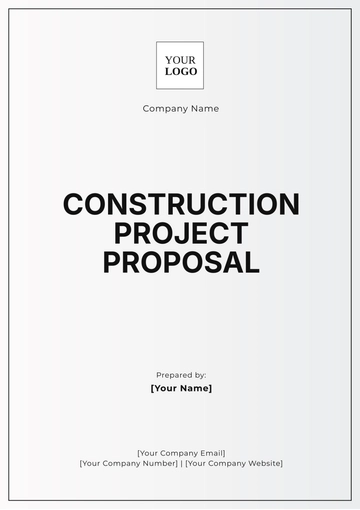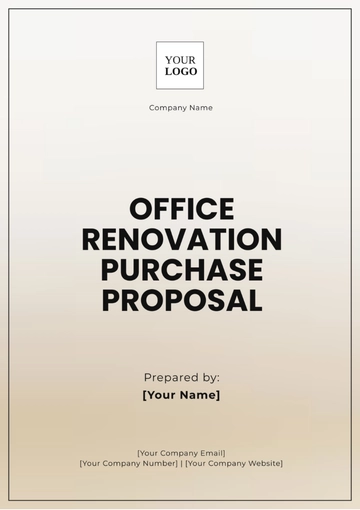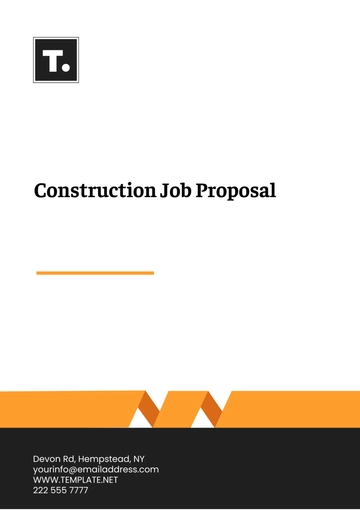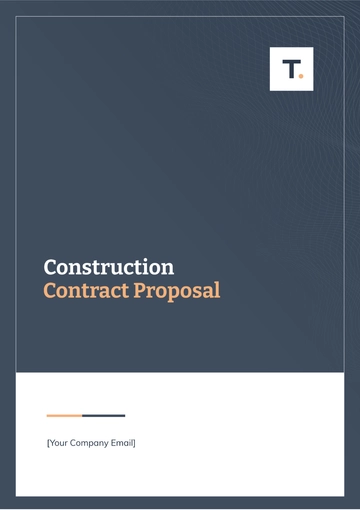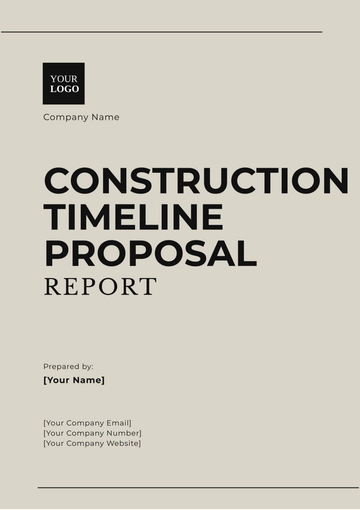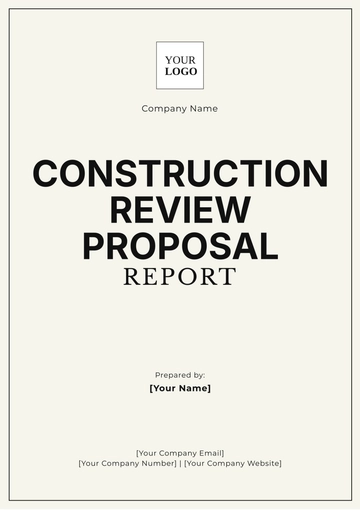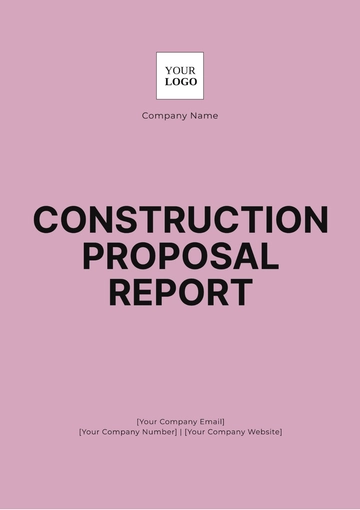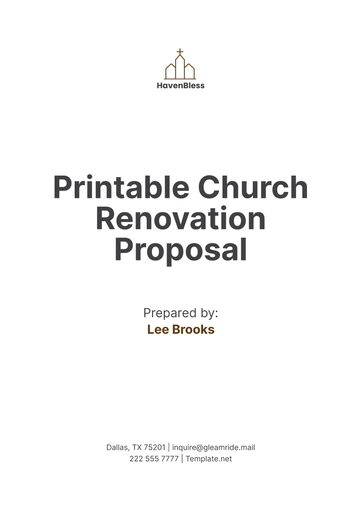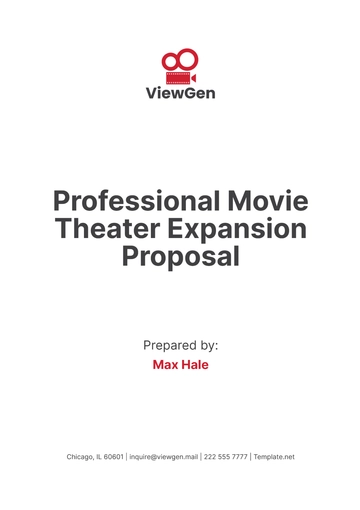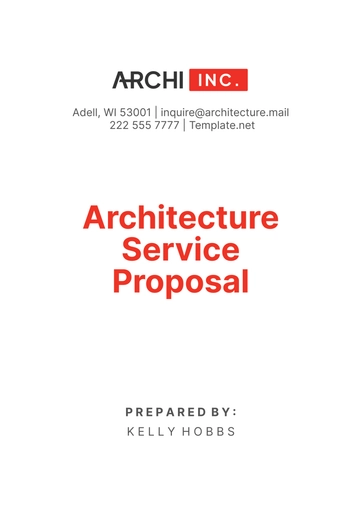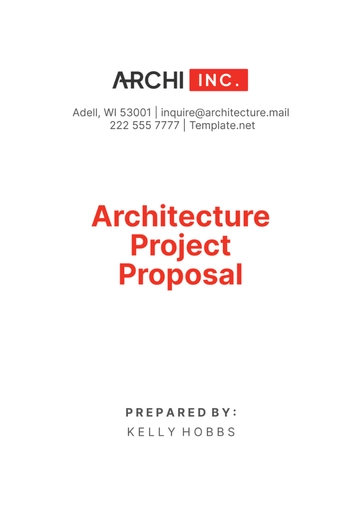Free Construction Proposal
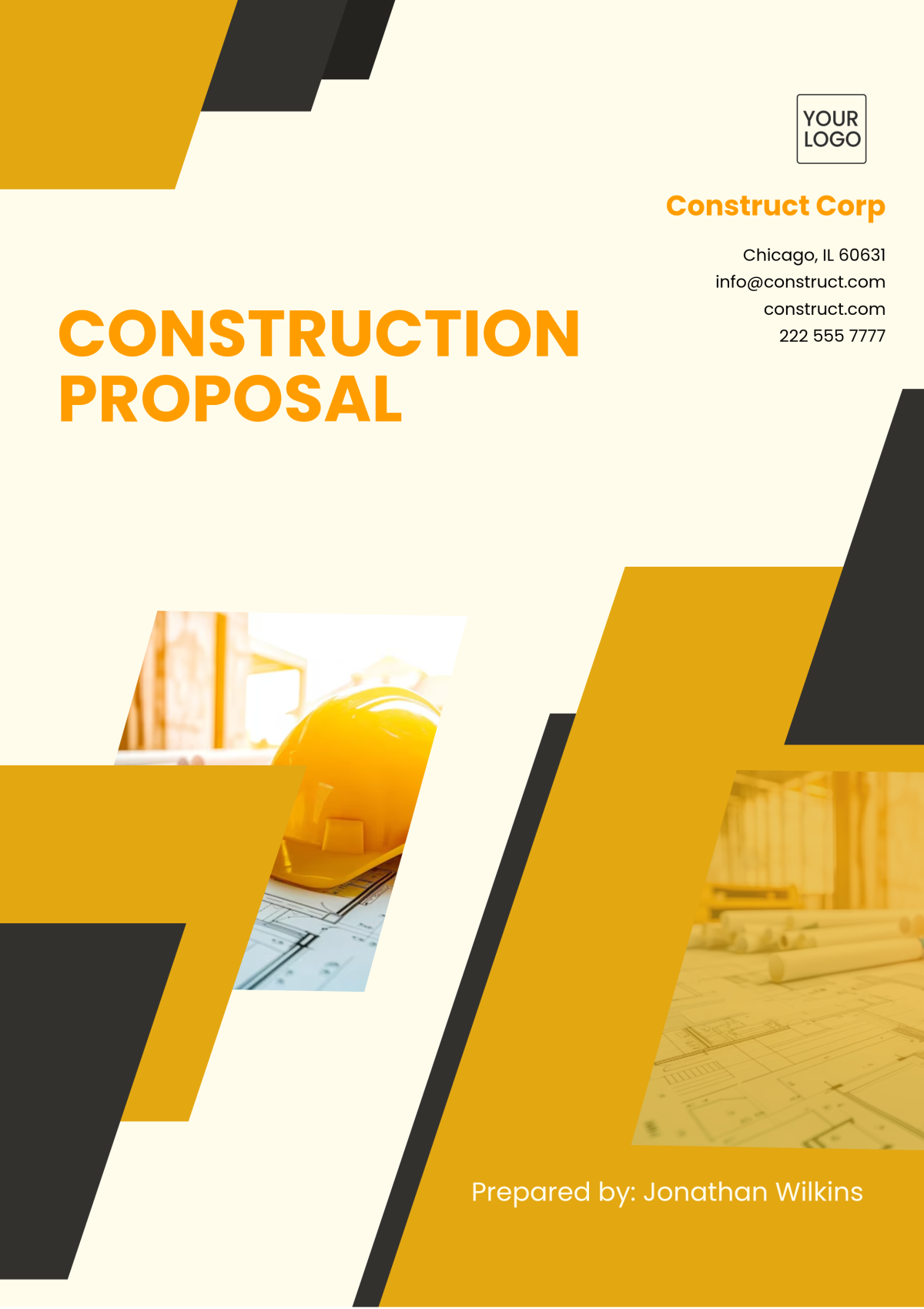
I. Introduction
We are pleased to present this comprehensive construction proposal to [Client's Name]. At [Your Company Name], we pride ourselves on our extensive experience and expertise in managing a wide array of construction projects. Our team of skilled professionals is dedicated to delivering exceptional results, tailored to meet your specific needs and expectations. We understand the importance of your project and are committed to ensuring that every aspect is handled with the utmost precision and care.
With a proven track record of successfully completing projects on time and within budget, [Your Company Name] is well-equipped to handle the complexities of your construction needs. Our commitment to quality and client satisfaction drives us to exceed industry standards and deliver superior results. We look forward to the opportunity to work with you and demonstrate how our innovative approach and attention to detail can bring your vision to life.
II. Project Overview
The proposed project involves the construction of a new 10,000-square-foot commercial office building located at 123 Business Park Drive, Springfield, IL. This state-of-the-art facility is designed to accommodate multiple businesses with flexible office spaces, meeting rooms, and an open-plan lobby. The building will feature modern amenities, including energy-efficient HVAC systems, high-speed internet connectivity, and sustainable building materials, aligning with the latest industry standards and environmental regulations.
Our approach to this project begins with an in-depth consultation to understand your specific needs and preferences. The design phase will include detailed architectural plans and 3D renderings to ensure the final layout meets your functional and aesthetic requirements. Once the design is finalized, we will develop a comprehensive project plan that includes a detailed schedule outlining key milestones, such as permit acquisition, site preparation, foundation work, and building completion. We will also prepare a budget estimate, covering all aspects of construction, including materials, labor, and contingency funds.
During the construction phase, [Your Company Name] will provide weekly progress reports and hold regular meetings to discuss any updates or issues. We will adhere to all local building codes and regulations, as well as industry best practices to ensure safety and quality throughout the project. Our team is dedicated to completing the building within the agreed timeline and budget, delivering a final product that meets your high standards and supports the growth and success of your business operations.
III. Scope of Work
This section outlines the detailed tasks and responsibilities associated with the project. It defines the comprehensive approach we will take to ensure all aspects of construction are meticulously addressed, from initial site preparation through to the final touches on both interior and exterior elements. Our aim is to provide clarity on the work involved, ensuring that every stage meets the highest standards of quality and craftsmanship.
The scope of work for this project includes the following tasks:
Site Preparation
Foundation and Structural Work
Electrical and Plumbing Systems
Interior and Exterior Finishes
Landscaping and Exterior Improvements
IV. Project Phases
To ensure a structured and efficient approach, our project is divided into well-defined phases, each focusing on specific tasks and objectives. This phased approach allows for systematic progress, effective quality control, and timely completion. By clearly delineating each stage, from initial planning to final handover, we aim to provide a transparent and organized process that ensures every aspect of the project is handled with the utmost precision and attention to detail.
Phase | Description | Duration |
|---|---|---|
Planning and Design | Collaborate with architects and engineers to finalize design and obtain necessary permits. | 4 Weeks |
Site Preparation | Clear the site, set up temporary facilities, and ensure the site is ready for construction. | 2 Weeks |
Construction | Perform the fundamental construction work, including foundation, framing, and systems installation. | 16 Weeks |
Finishing | Complete interior and exterior finishes, ensuring all aspects meet client expectations. | 8 Weeks |
Final Inspection and Handover | Perform final inspections, address any outstanding issues, and hand over the project to the client. | 2 Weeks |
V. Cost Estimate
Understanding the financial aspects of the project is crucial for effective planning and management. This section provides a detailed breakdown of the estimated costs associated with the project. The cost estimate includes all major categories such as planning and design, site preparation, materials, labor, and contingency funds. By offering a clear and comprehensive financial overview, we aim to ensure transparency and enable informed decision-making. Our goal is to deliver a high-quality project within the outlined budget, while also accounting for any unforeseen expenses to safeguard against potential risks.
Category | Estimated Cost |
|---|---|
Planning and Design | $10,000 |
Site Preparation | $8,000 |
Materials | $60,000 |
Labor | $50,000 |
Contingency | $12,000 |
Total | $140,000 |
We are confident that this detailed cost estimate provides a clear understanding of the financial requirements for the project. Should you have any questions or need further clarification, please do not hesitate to reach out. We are committed to delivering value and ensuring the project stays within budget.
VI. Timeline
A well-structured timeline is essential for ensuring the smooth execution of the project and timely delivery. To facilitate effective planning and coordination, we have developed a comprehensive project schedule that outlines each phase in detail. By adhering to this timeline, we aim to manage progress efficiently and address any potential issues proactively.
The table below presents the estimated project duration and key milestones, providing a clear overview of the anticipated schedule. This structured approach allows for transparency and helps to keep all stakeholders informed throughout the project lifecycle.
We commit to following the project schedule meticulously to ensure timely completion. The estimated project duration is 32 weeks. The detailed project timeline is as follows:
Week | Phase | Description |
|---|---|---|
Week 1-4 | Planning and Design | Collaborate with architects and engineers, finalize design, and obtain necessary permits. |
Week 5-6 | Site Preparation | Clear the site, set up temporary facilities, and prepare the site for construction. |
Week 7-22 | Construction | Perform foundation work, framing, and install essential systems. |
Week 23-30 | Finishing | Complete interior and exterior finishes, ensuring quality and adherence to client expectations. |
Week 31-32 | Final Inspection and Handover | Conduct final inspections, resolve any outstanding issues, and hand over the project. |
VII. Conclusion
We appreciate the opportunity to submit this construction proposal. Our team is committed to delivering a project that meets your highest expectations in terms of quality, budget, and schedule. We look forward to collaborating with you to bring your vision to life.
For any questions or further discussion, please feel free to contact us at [Your Contact Information].
Sincerely,
[Your Company Name]
- 100% Customizable, free editor
- Access 1 Million+ Templates, photo’s & graphics
- Download or share as a template
- Click and replace photos, graphics, text, backgrounds
- Resize, crop, AI write & more
- Access advanced editor
Streamline your project bidding process with the Construction Proposal Template from Template.net. This fully customizable and editable template allows you to craft professional proposals effortlessly. It's editable in our AI Editor Tool, making it simple to adjust layouts, content, and designs to meet your specific project needs. Perfect for construction professionals.
You may also like
- Business Proposal
- Research Proposal
- Proposal Request
- Project Proposal
- Grant Proposal
- Photography Proposal
- Job Proposal
- Budget Proposal
- Marketing Proposal
- Branding Proposal
- Advertising Proposal
- Sales Proposal
- Startup Proposal
- Event Proposal
- Creative Proposal
- Restaurant Proposal
- Blank Proposal
- One Page Proposal
- Proposal Report
- IT Proposal
- Non Profit Proposal
- Training Proposal
- Construction Proposal
- School Proposal
- Cleaning Proposal
- Contract Proposal
- HR Proposal
- Travel Agency Proposal
- Small Business Proposal
- Investment Proposal
- Bid Proposal
- Retail Business Proposal
- Sponsorship Proposal
- Academic Proposal
- Partnership Proposal
- Work Proposal
- Agency Proposal
- University Proposal
- Accounting Proposal
- Real Estate Proposal
- Hotel Proposal
- Product Proposal
- Advertising Agency Proposal
- Development Proposal
- Loan Proposal
- Website Proposal
- Nursing Home Proposal
- Financial Proposal
- Salon Proposal
- Freelancer Proposal
- Funding Proposal
- Work from Home Proposal
- Company Proposal
- Consulting Proposal
- Educational Proposal
- Construction Bid Proposal
- Interior Design Proposal
- New Product Proposal
- Sports Proposal
- Corporate Proposal
- Food Proposal
- Property Proposal
- Maintenance Proposal
- Purchase Proposal
- Rental Proposal
- Recruitment Proposal
- Social Media Proposal
- Travel Proposal
- Trip Proposal
- Software Proposal
- Conference Proposal
- Graphic Design Proposal
- Law Firm Proposal
- Medical Proposal
- Music Proposal
- Pricing Proposal
- SEO Proposal
- Strategy Proposal
- Technical Proposal
- Coaching Proposal
- Ecommerce Proposal
- Fundraising Proposal
- Landscaping Proposal
- Charity Proposal
- Contractor Proposal
- Exhibition Proposal
- Art Proposal
- Mobile Proposal
- Equipment Proposal
- Student Proposal
- Engineering Proposal
- Business Proposal
