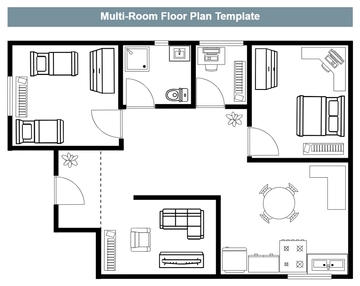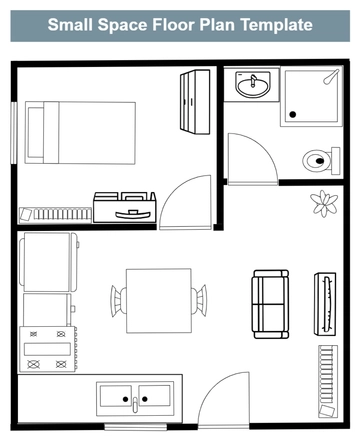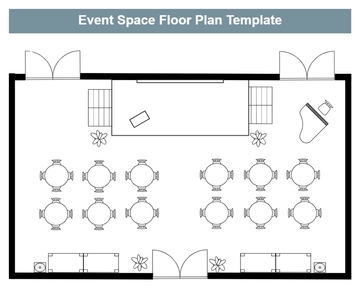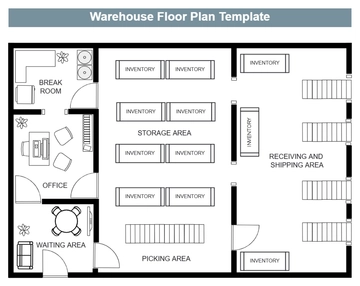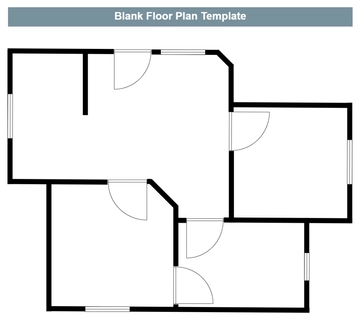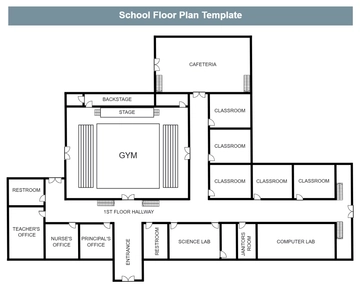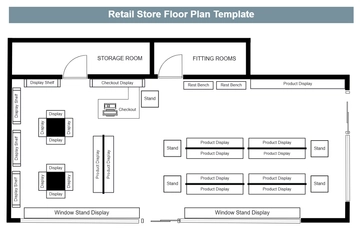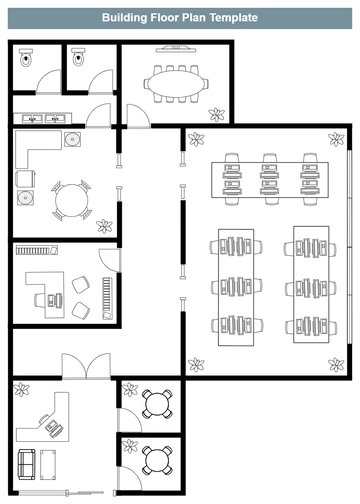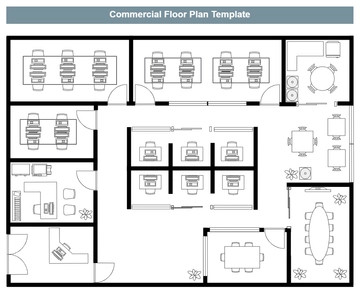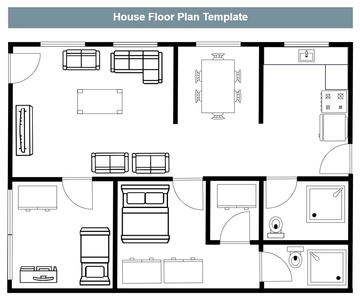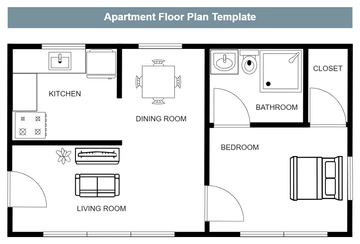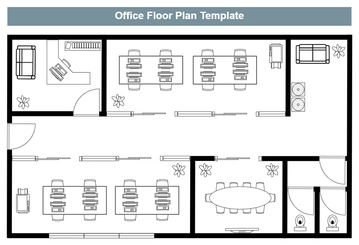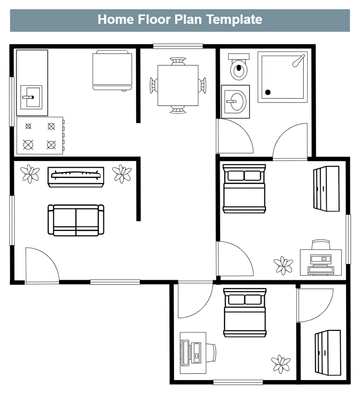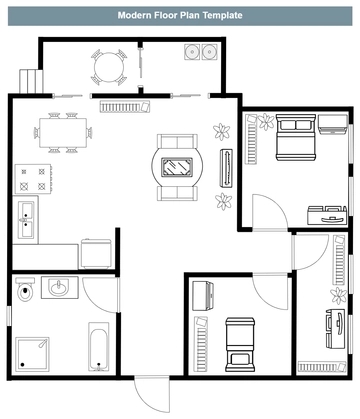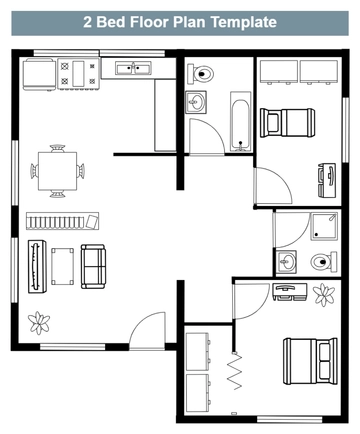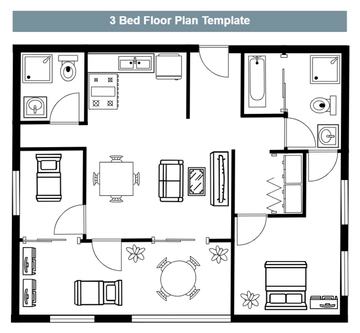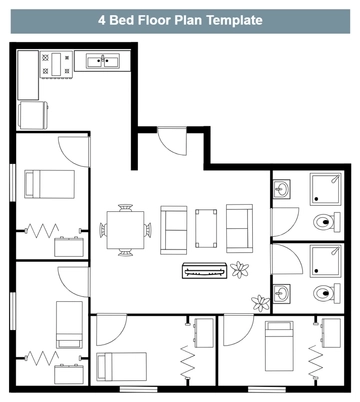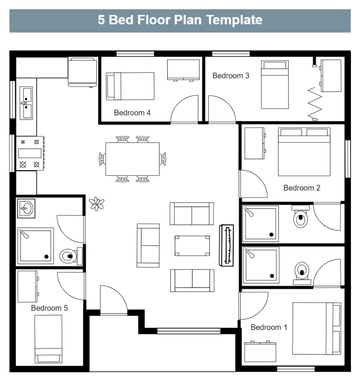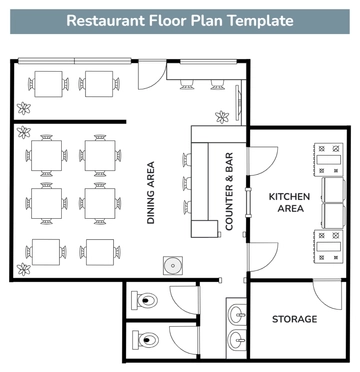Free Food Truck Floor Plan
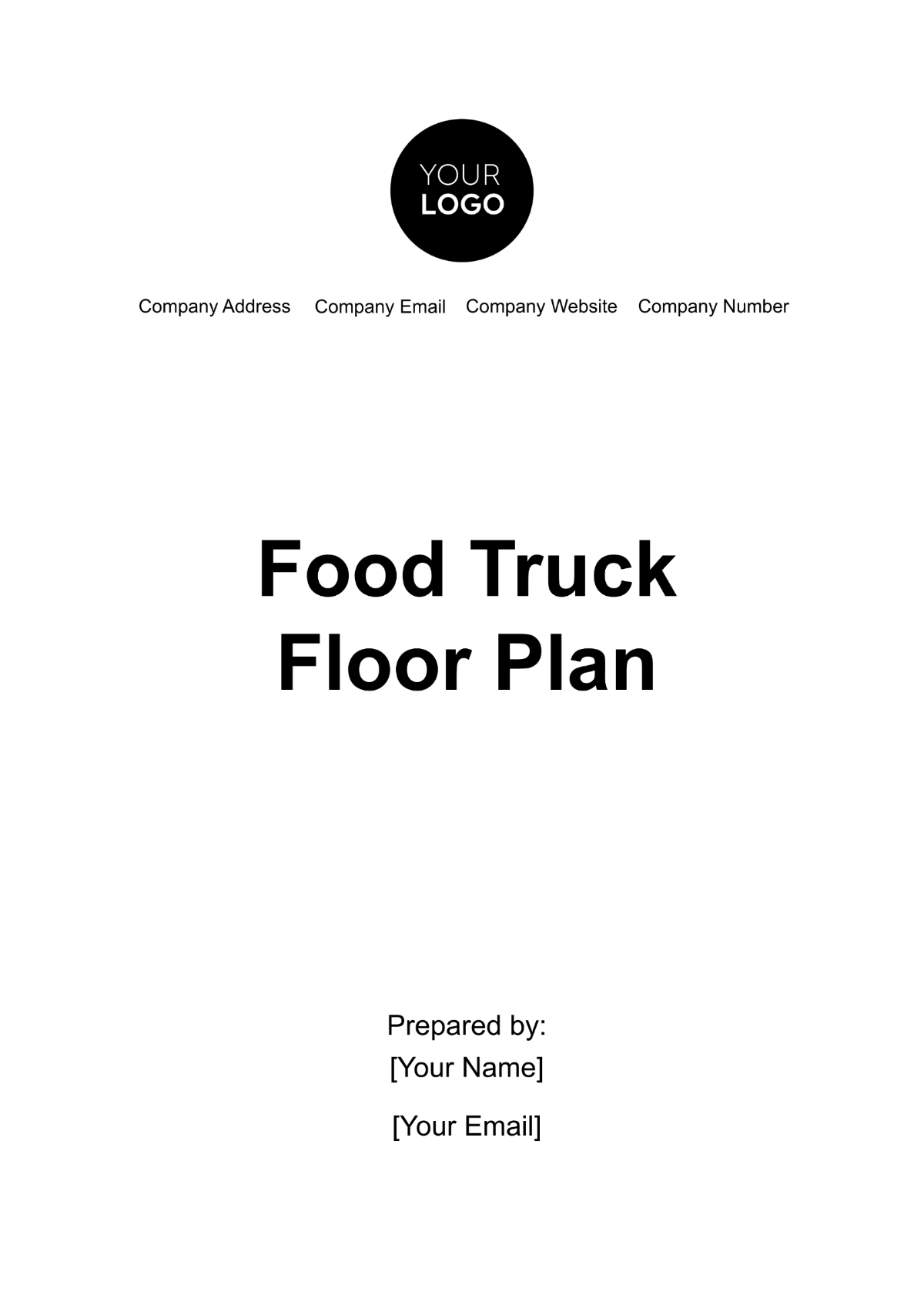
I. Introduction
Designing a food truck floor plan is a crucial step in launching a successful mobile food business. An effective layout not only maximizes the limited space but also enhances workflow efficiency, ensuring that your team can operate smoothly during busy service hours. By strategically placing equipment and supplies, you can create a seamless flow from food preparation to customer service. Additionally, a well-thought-out design minimizes the risk of accidents, which is essential for maintaining a safe working environment.
Compliance with local health and safety regulations is paramount. Each state and municipality has specific guidelines regarding food truck layouts, which often include requirements for equipment sanitation, ventilation, and emergency exits. Understanding these regulations will help you avoid costly fines and delays in your business launch. This comprehensive guide will outline the key components and considerations for developing an effective food truck floor plan, enabling [Your Company Name] to create a mobile kitchen that is not only functional and efficient but also compliant with U.S. laws and standards. By investing time in planning, you can set the foundation for a thriving food truck business.
II. Key Components
A. Kitchen Equipment
The kitchen is the heart of any food truck and must include all essential equipment while maximizing limited space.
Cooking appliances (e.g., stove, oven, grill)
Refrigeration units
Food preparation counters
Storage shelves
Sink with hot and cold water supply
B. Storage Solutions
Efficient storage solutions are critical to maintaining organization and ensuring compliance with health regulations.
Dry storage for non-perishable items
Cold storage for perishable items
Utensil and equipment storage
C. Workflow and Layout
An optimized workflow ensures that staff can work efficiently without unnecessary movement or obstructions.
Designate separate areas for cooking, prepping, and serving
Ensure clear pathways for movement
Consider the placement of order and pickup windows
III. Safety and Compliance
A. Health and Safety Regulations
Adhering to health and safety regulations is vital for obtaining necessary permits and ensuring customer safety.
Install fire suppression systems
Ensure proper ventilation
Provide handwashing stations
B. Electrical and Plumbing Requirements
Proper installation of electrical and plumbing systems is essential for food truck operations.
Ensure adequate electrical supply for all equipment
Install water heaters and fresh water tanks
Include waste water tanks
IV. Sample Floor Plan Layout
A sample floor plan serves as a valuable visual guide for designing your food truck layout, helping you to conceptualize the flow and organization of your workspace. By providing a clear representation of each section, it allows you to see how various components interact and ensures that all necessary equipment is included. This approach not only aids in optimizing space but also fosters an efficient work environment that enhances service speed and quality. Below are the key sections to consider in your food truck floor plan:
Section | Description |
|---|---|
Cooking Area | Includes stove, oven, and grill |
Prep Area | Food preparation counters and storage |
Serving Area | Order and pickup window |
Storage Area | Dry and cold storage units |
Cleaning Area | Sink and handwashing station |
V. Conclusion
Designing a well-thought-out food truck floor plan is essential for achieving operational efficiency and ensuring the safety of both staff and customers. A meticulously planned layout can significantly enhance workflow, allowing your team to move seamlessly from food preparation to serving. By strategically organizing key areas such as cooking, storage, and cleaning, you minimize unnecessary movement, reducing wait times and increasing productivity. This is especially critical during peak hours when speed and efficiency can make or break the customer experience.
Moreover, compliance with local regulations and health codes cannot be overlooked. Ensuring that your food truck adheres to these guidelines not only helps avoid potential fines but also builds trust with your customers. A layout that meets health and safety standards demonstrates your commitment to quality and professionalism, which are vital in the competitive mobile food industry. By integrating these considerations into your floor plan, you set the stage for a successful venture. Ultimately, a well-designed food truck can serve as a functional and inviting space that enhances your brand while delighting customers with every meal served. For [Your Company Name], investing time and resources into this crucial aspect of your business will pay off in the long run.
- 100% Customizable, free editor
- Access 1 Million+ Templates, photo’s & graphics
- Download or share as a template
- Click and replace photos, graphics, text, backgrounds
- Resize, crop, AI write & more
- Access advanced editor
Design your workspace efficiently with the Food Truck Floor Plan Template from Template.net. This editable and customizable document provides a layout for optimizing space in your food truck, ensuring functionality and smooth operations. Fully editable in our Ai Editor Tool, it aids in the setup of your food truck business.
