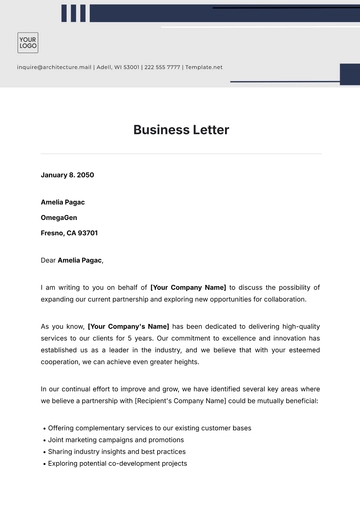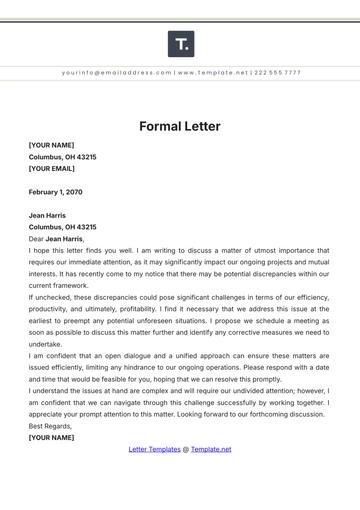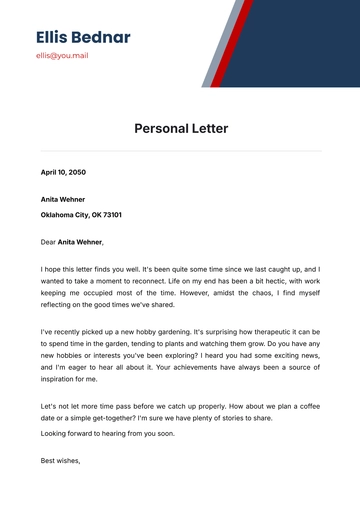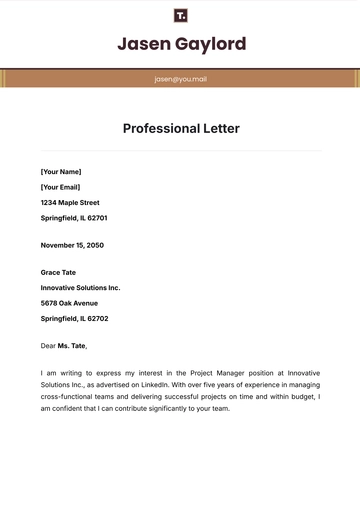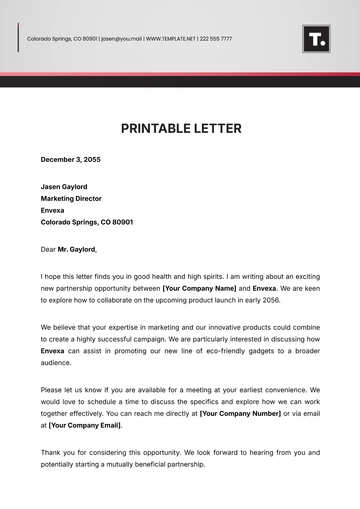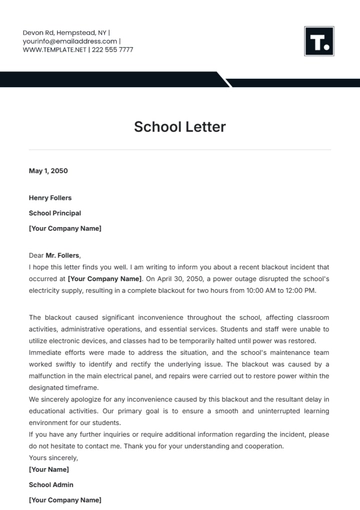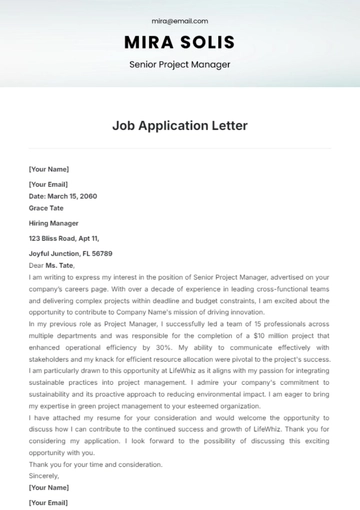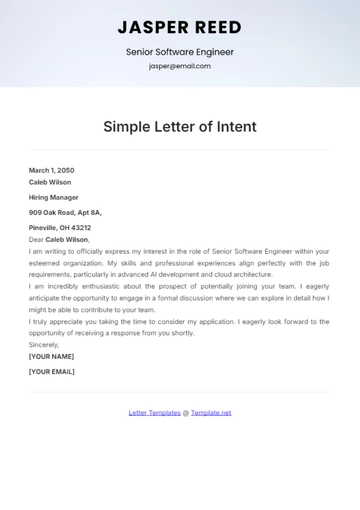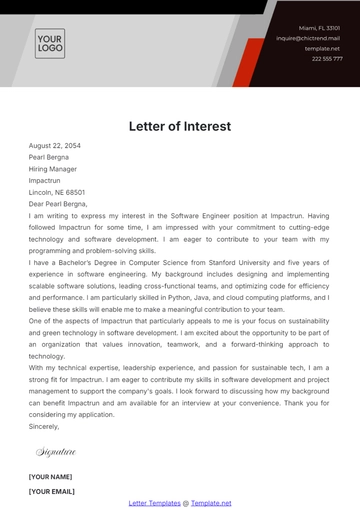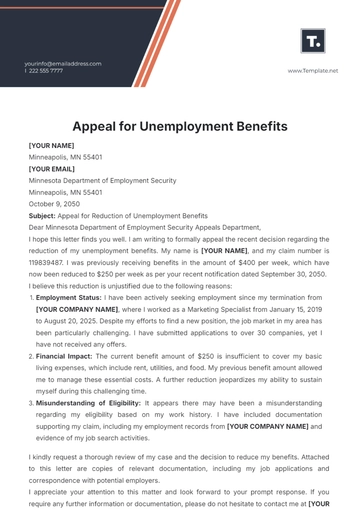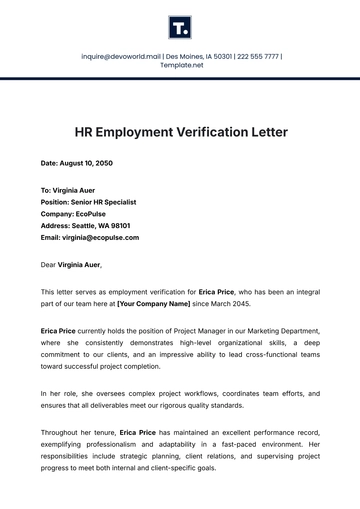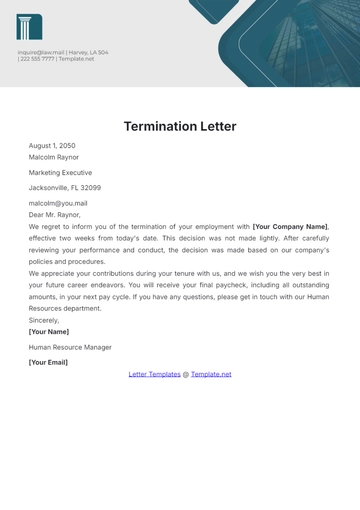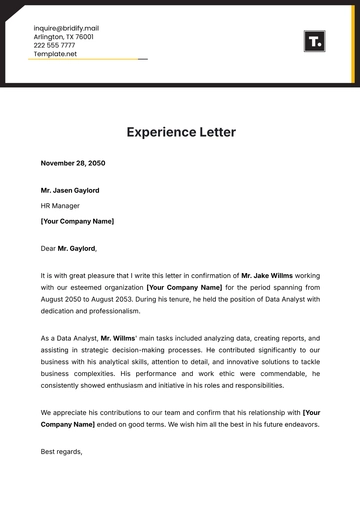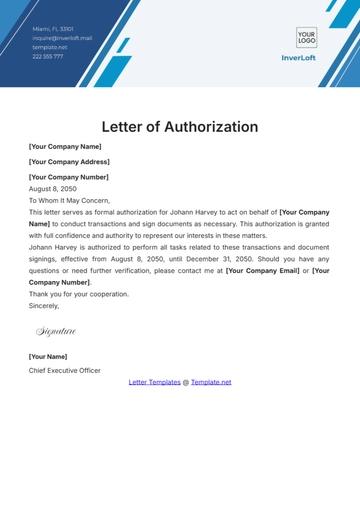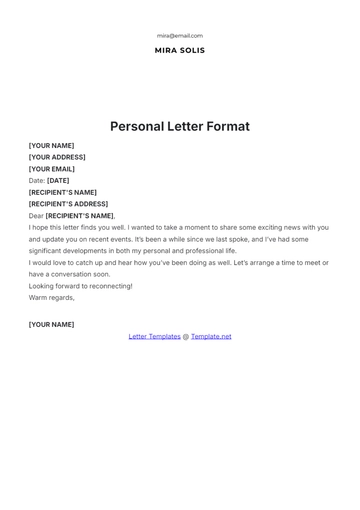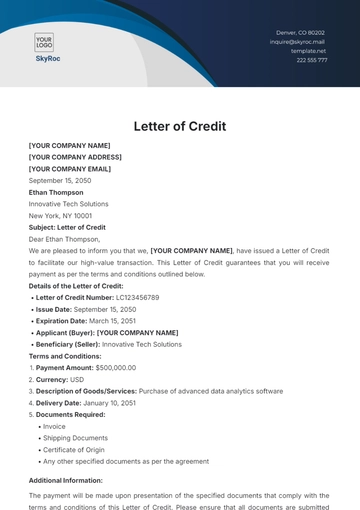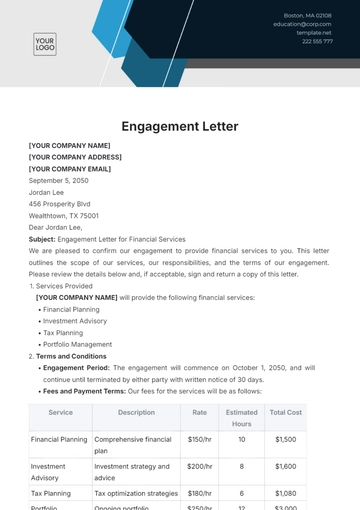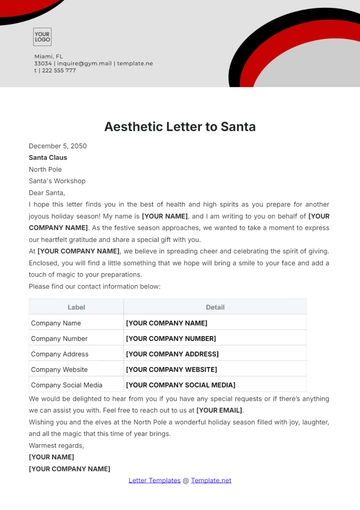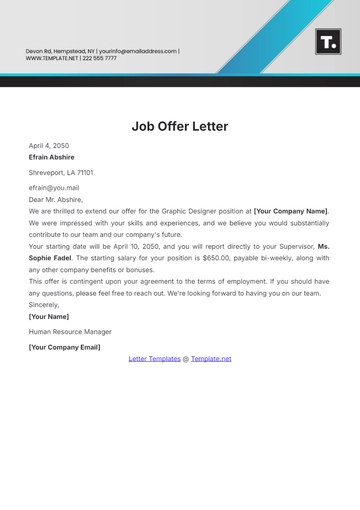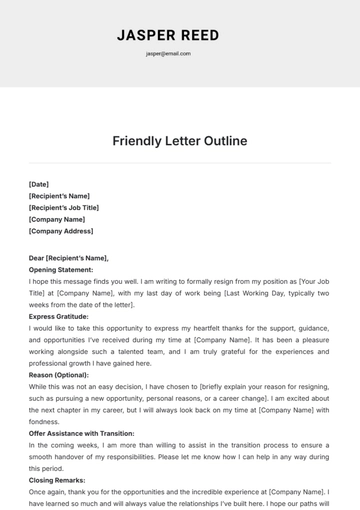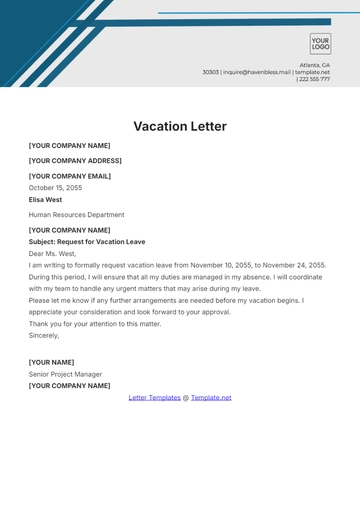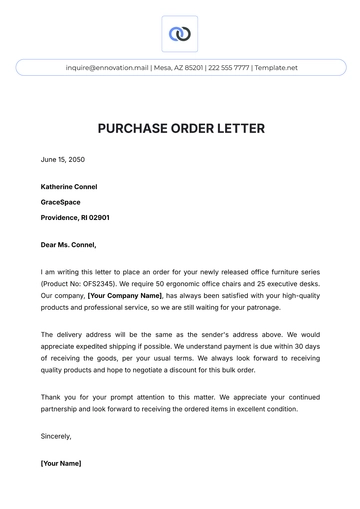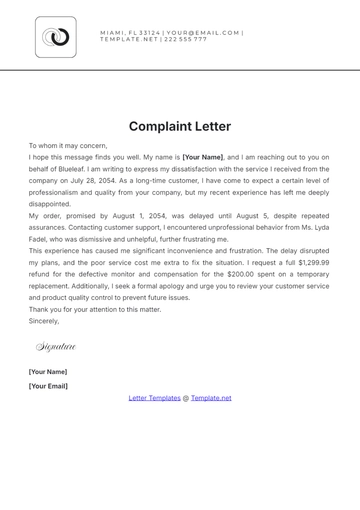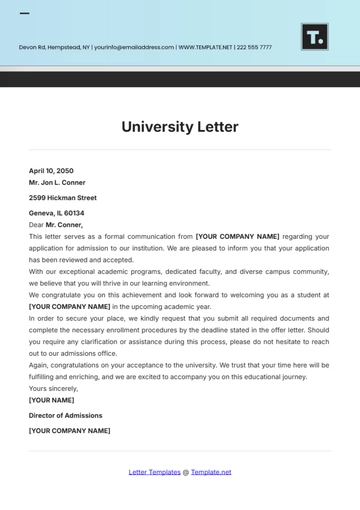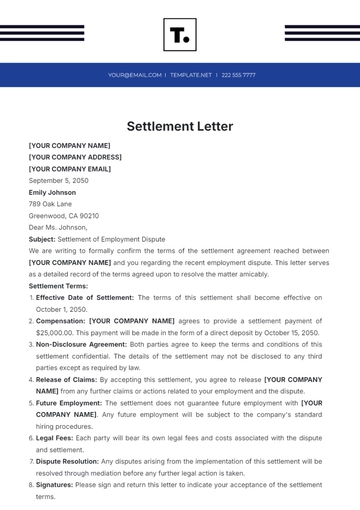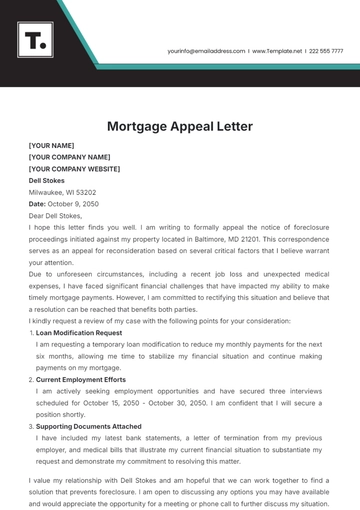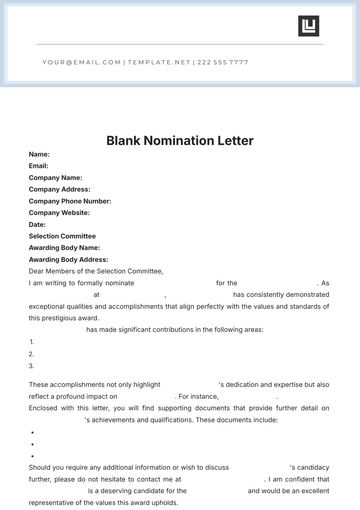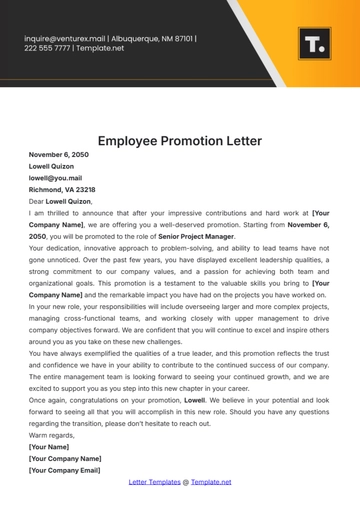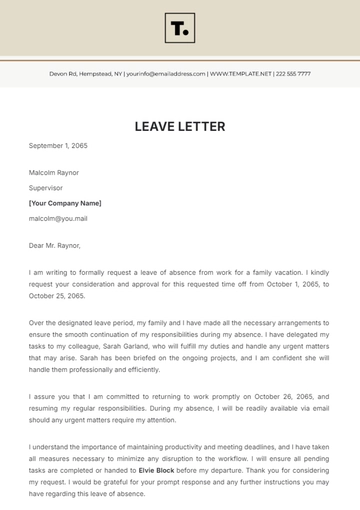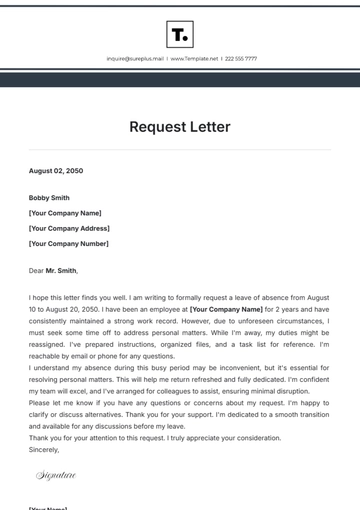Free Aesthetic Details Information Letter
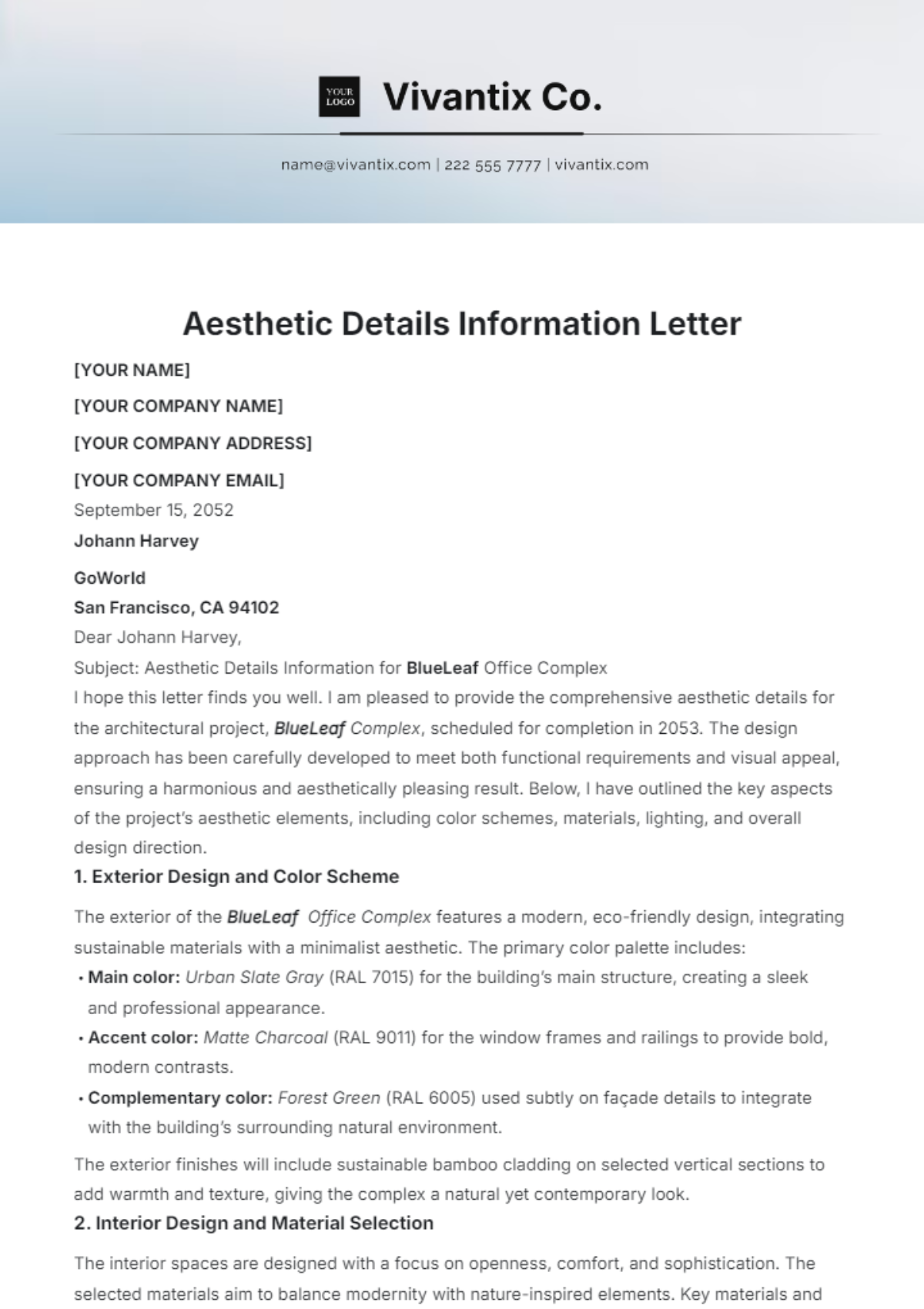
[YOUR NAME]
[YOUR COMPANY NAME]
[YOUR COMPANY ADDRESS]
[YOUR COMPANY EMAIL]
September 15, 2052
Johann Harvey
GoWorld
San Francisco, CA 94102
Dear Johann Harvey,
Subject: Aesthetic Details Information for BlueLeaf Office Complex
I hope this letter finds you well. I am pleased to provide the comprehensive aesthetic details for the architectural project, BlueLeaf Complex, scheduled for completion in 2053. The design approach has been carefully developed to meet both functional requirements and visual appeal, ensuring a harmonious and aesthetically pleasing result. Below, I have outlined the key aspects of the project’s aesthetic elements, including color schemes, materials, lighting, and overall design direction.
1. Exterior Design and Color Scheme
The exterior of the BlueLeaf Office Complex features a modern, eco-friendly design, integrating sustainable materials with a minimalist aesthetic. The primary color palette includes:
Main color: Urban Slate Gray (RAL 7015) for the building’s main structure, creating a sleek and professional appearance.
Accent color: Matte Charcoal (RAL 9011) for the window frames and railings to provide bold, modern contrasts.
Complementary color: Forest Green (RAL 6005) used subtly on façade details to integrate with the building’s surrounding natural environment.
The exterior finishes will include sustainable bamboo cladding on selected vertical sections to add warmth and texture, giving the complex a natural yet contemporary look.
2. Interior Design and Material Selection
The interior spaces are designed with a focus on openness, comfort, and sophistication. The selected materials aim to balance modernity with nature-inspired elements. Key materials and finishes include:
Flooring: Polished concrete floors in communal areas, combined with warm European oak hardwood in executive offices and conference rooms.
Wall Finishes: Smooth white plaster walls (RAL 9016) to maintain a clean, airy feel throughout the building. Accent walls in shared spaces will feature textured reclaimed wood paneling to add visual interest and warmth.
Ceilings: Exposed steel beams with integrated lighting in the lobby and shared working spaces for a modern industrial feel, while meeting rooms will have acoustic paneling to reduce noise and enhance comfort.
Doors & Windows: Full-height glass doors with black anodized aluminum frames, designed to bring in natural light while creating a sleek and polished look.
3. Lighting Design
Lighting plays an essential role in creating the desired ambiance within the complex. A blend of natural and artificial lighting will ensure a comfortable working environment, highlighting architectural features.
Natural Light: The building’s design maximizes the use of floor-to-ceiling windows and skylights to ensure abundant daylight throughout the day. This reduces energy consumption while enhancing productivity.
Artificial Lighting: LED linear light strips will be installed in hallways, while pendant lights will be used in communal areas and lounges. Recessed downlights with dimming options will be used in office spaces to offer flexible lighting control.
Exterior Lighting: Soft, ambient LED up-lighting will accent the building’s façade and landscaping, creating a sophisticated nighttime aesthetic while ensuring security.
4. Sustainable Materials and Green Elements
Sustainability has been a core focus in the design of the BlueLeaf Office Complex. We have selected materials and processes that minimize environmental impact and promote energy efficiency:
Recycled aluminum cladding on the façade to reduce embodied carbon.
Green Roof System, incorporating native drought-resistant plants, providing insulation and reducing stormwater runoff.
Triple-pane Low-E Glass Windows throughout the building, enhancing energy efficiency by reducing heat transfer.
Solar panels installed on the rooftop to supply part of the building's energy needs, reducing overall carbon footprint.
5. Landscape and Outdoor Spaces
The landscape surrounding the BlueLeaf Office Complex has been designed to reflect a balance of urban sophistication and natural serenity, enhancing the overall experience for occupants and visitors.
Hardscape Materials: Polished concrete walkways bordered by natural stone to match the building’s contemporary aesthetic.
Plant Selection: Native Californian species such as Agave, Lavender, and Coast Live Oak have been selected for their low water requirements and ability to thrive in the local climate.
Outdoor Seating Area: A tranquil outdoor seating area with natural wood benches and a reflecting water feature at the building’s entrance will offer an inviting space for employees and visitors to relax.
Rainwater Harvesting System integrated into the landscaping to capture and recycle rainwater for irrigation purposes.
Conclusion
The aesthetic design for the BlueLeaf Office Complex reflects a modern, sustainable, and functional environment that prioritizes both form and function. The color schemes, material choices, and lighting strategies have been carefully curated to create a professional, yet welcoming atmosphere, fully aligned with the building’s purpose and setting.
We look forward to discussing these design details further and welcome any feedback or questions you may have. Thank you for the opportunity to collaborate on this exciting project, and we are confident that BlueLeaf Office Complex will stand out as a remarkable addition to the cityscape.
Warm regards,
 [YOUR NAME]
[YOUR NAME]
Lead Architect
- 100% Customizable, free editor
- Access 1 Million+ Templates, photo’s & graphics
- Download or share as a template
- Click and replace photos, graphics, text, backgrounds
- Resize, crop, AI write & more
- Access advanced editor
Elevate your correspondence with Template.net’s Aesthetic Details Information Letter Template. This fully editable and customizable template, powered by our AI Editable Tool, ensures seamless personalization to suit your needs. Whether for business or personal use, create polished, professional letters in minutes with this user-friendly template, perfect for impressing every recipient.
You may also like
- Cover Letter
- Recommendation Letter
- Request Letter
- Solicitation Letter
- Resignation Letter
- Reference Letters
- Vacation Letter
- Explanation Letter
- Confirmation Letter
- Cancellation Letter
- Complaint Letter
- Apology Letter
- Application Letter
- Appointment Letter
- Letter of Intent
- Acknowledgement Letter
- Warning Letter
- Acquisition Letter
- Admission Letter
- Acceptance Letter
- Announcement Letter
- Appreciation Letter
- Appeal Letter
- Appointment Request Letter
- Appraisal Letter
- Approval Letter
- Assurance Letter
- Business Letter
- Authorization Letter
- Award Letter
- Cancellation Letter
- Claim Letter
- Character Letter
- Christmas Letter
- Client Letter
- Coach Letter
- Collection Letter
- College Letter
- Communications Letter
- Community Letter
- Community Service Letter
- Company Letter
- Confirmation Letter
- Congratulation Letter
- Credit Letter
- Customer Service Letter
- Demand Letter
- Director Letter
- Disciplinary Letter
- Doctor Letter
- Donation Letter
- Employee Letter
- Event Letter
- Job Offer Letter
- Formal Letter
- Eviction Letter
- Excuse Letter
- Experience Letter
- Explanation Letter
- Follow Up Letter
- Food Letter
- Friendly Letter
- Fundraising Letter
- Gift Letter
- Goodbye Letter
- Government Letter
- Grant Letter
- Greeting Letter
- Guarantee Letter
- Hardship Letter
- Health Letter
- Immigration Letter
- Informal Letter
- Inquiry Letter
- Internship Letter
- Interview Letter
- Introduction Letter
- Job Letter
- Sales Letter
- Printable Letter
- HR Letter
- Job Application Letter
- Promotion Letter
- Letters Termination
- Proposal Letter
- Leave Letter
- Thank You Letter
- Solicitation Letter
- Teacher Letter
- Sponsorship Letter
- Letters Finance
- Reminder Letter
- Letters School
- Rejection Letter
- Transfer Letter
- Bank Letter
- Service Letter
- Marketing Letter
- Retirement Letter
- Waiver Letter
- Lease Letter
- Loan Letter
- Rental Letter
- Personal Letter
- Letters Construction
- Motivation Letter
- Hotel Letter
- Medical Letter
- Order Letter
- Work Experience Letter
- Vacation Letter
- Report Letter
- Partnership Letter
- Travel Letter
- Scholarship Letter
- Performance Letter
- Project Letter
- Real Estate Letter
- Sports Sponsorship Letter
- Membership Letter
- Training Letter
- Rental Agreement Letter
- Student Letter
- University Letter
- Work From Home Letter
- Business Invitation Letter
- Relieving Letter
- Volunteer Letter
- Professional Letter
- Request Letter for Approval
- Meeting Letter
- Payment Letter
- Support Letter
- Statement Letter
- Transfer Request Letter
- Letter of Interest
- Renewal Letter
- Verification Letter
- Permission Letter
- Requisition Letter
- Accountant Letter
- Loan Application Letter
- Attendance Warning Letter
- Principal Letter
- Teacher Recommendation Letter
- Affidavit Letter
- Management Letter
- Property Letter
- Visa Invitation Letter
- Tenant Warning Letter
- Training Proposal Letter
- Lease Renewal Letter
- Purchase Letter
- Salary Letter
- Scholarship Application Letter
- Welcome Letter
- Letters Negotiation
- Purchase Order Letter
- Ownership Transfer Letter
- Nursing Letter
- Sick Leave
- Request Letter to Principal
- Reschedule Letter
- Security Letter
- Query Letter
- Two Weeks Notice Letter
- Rebuttal Letter
