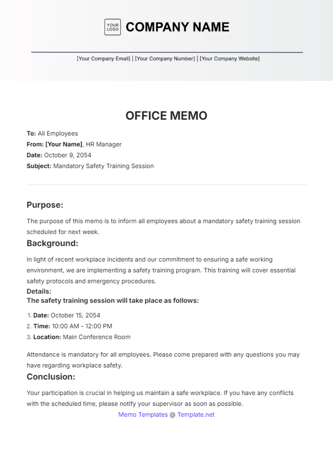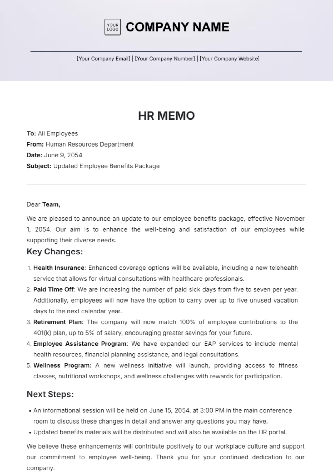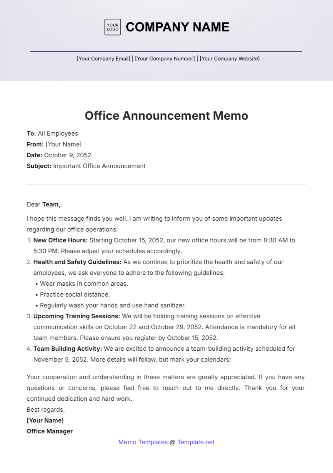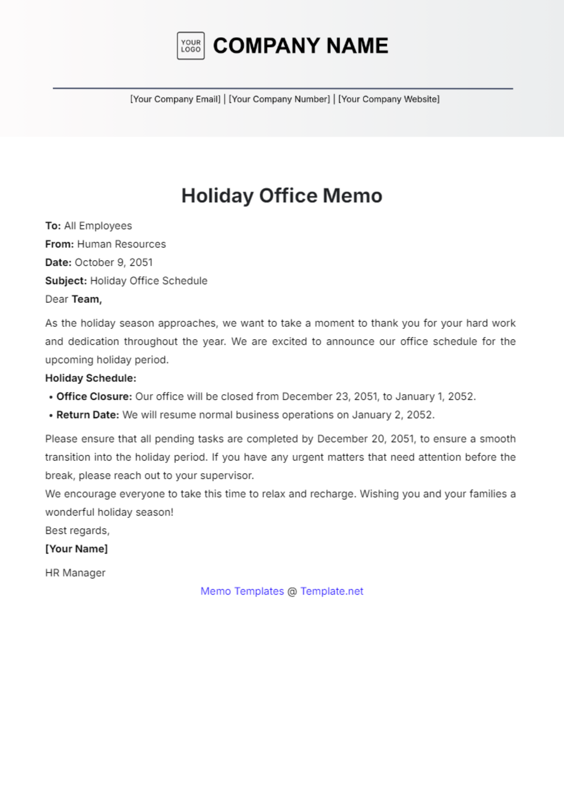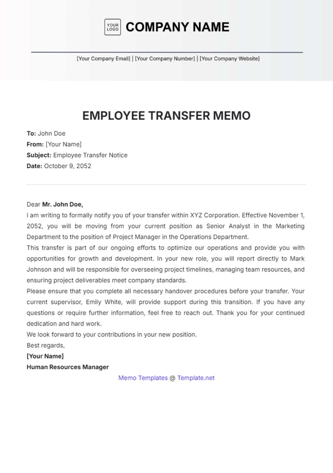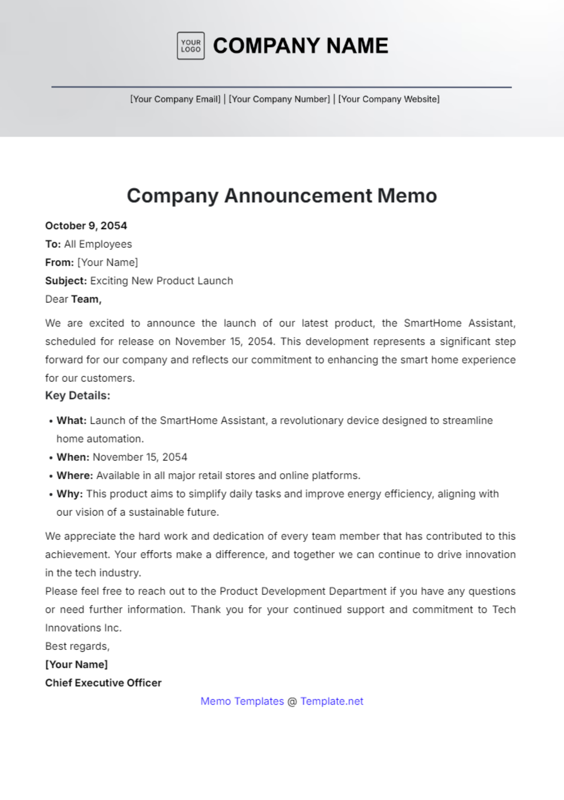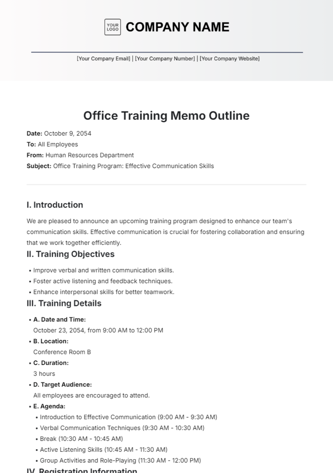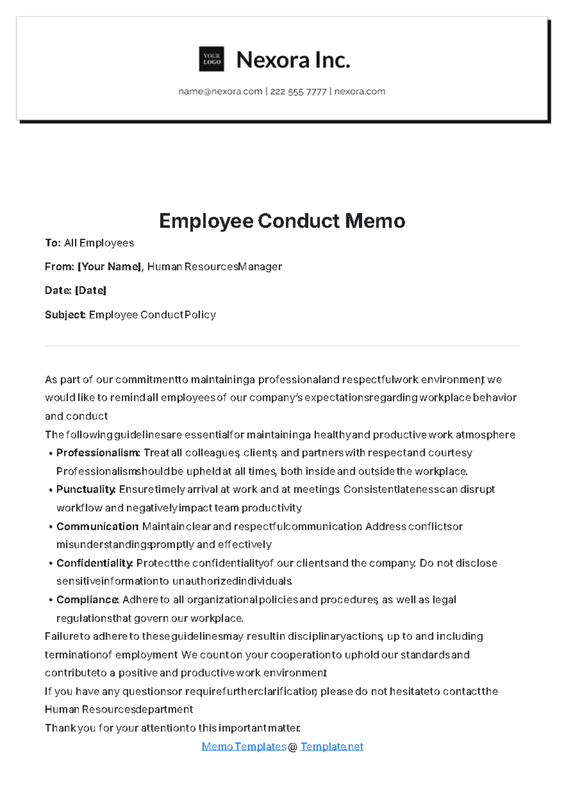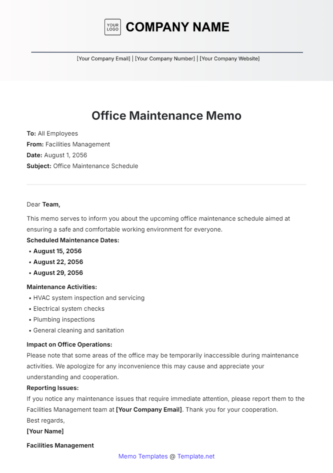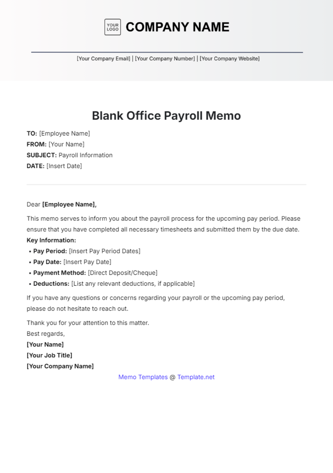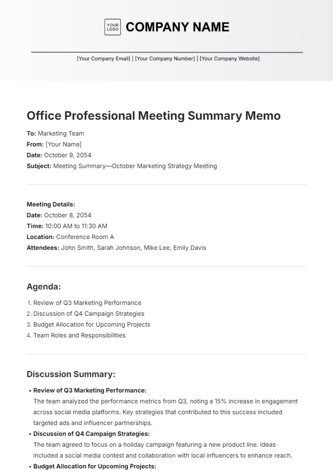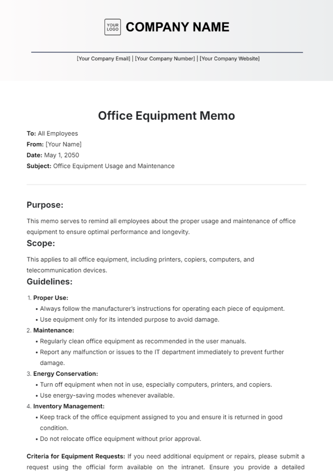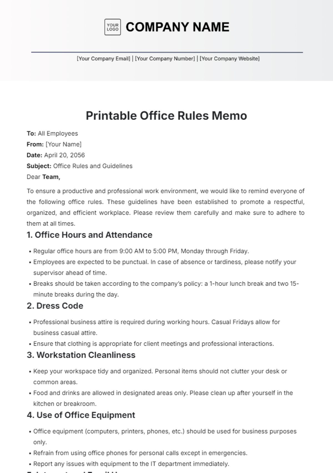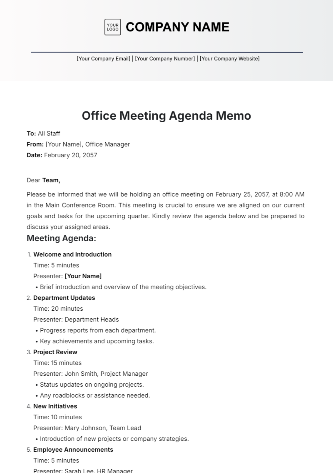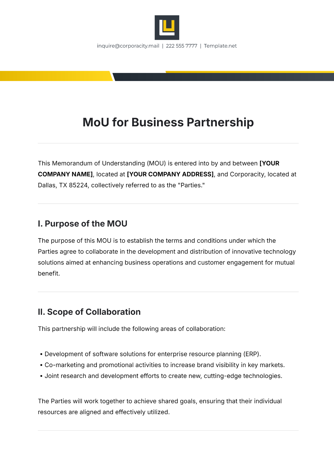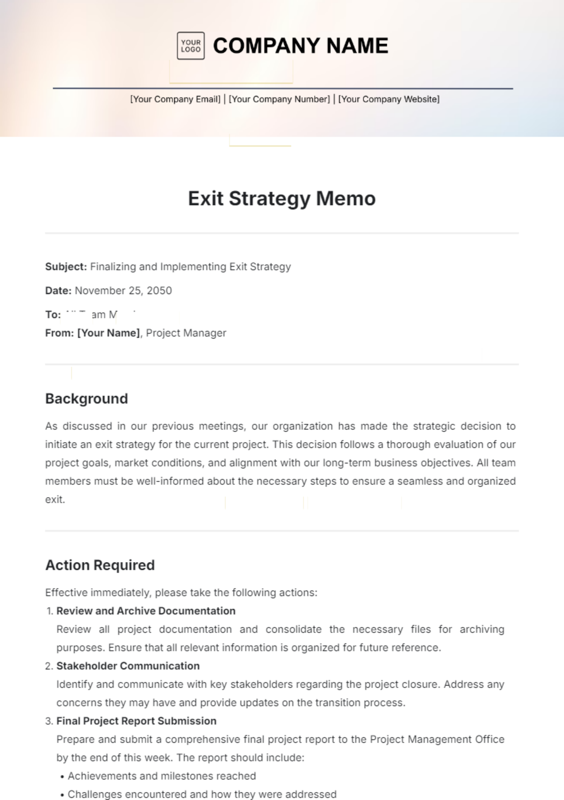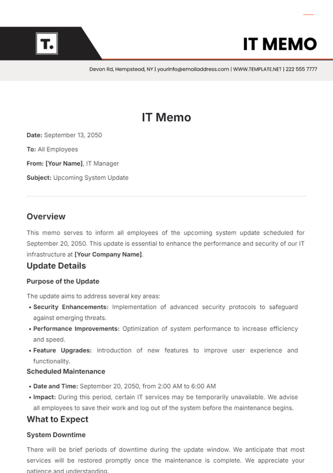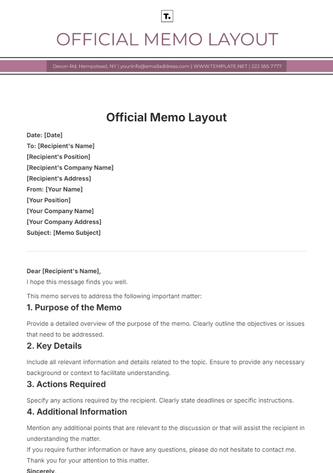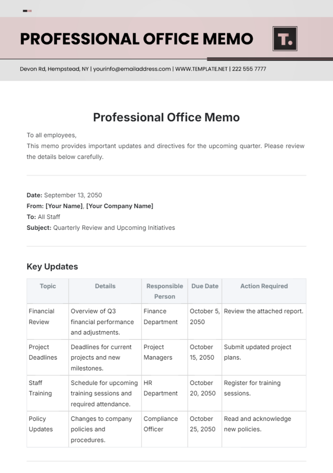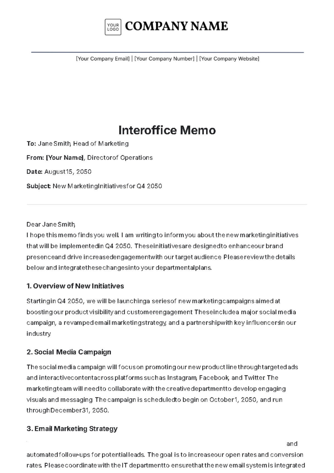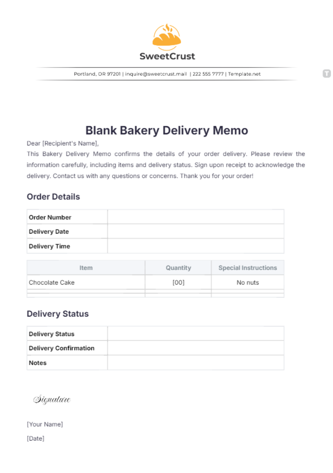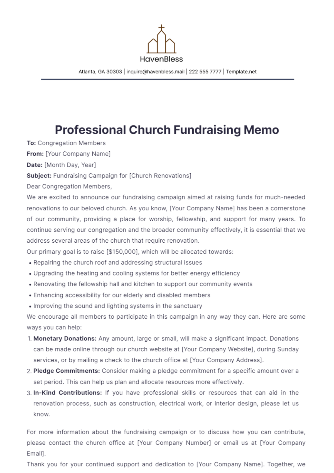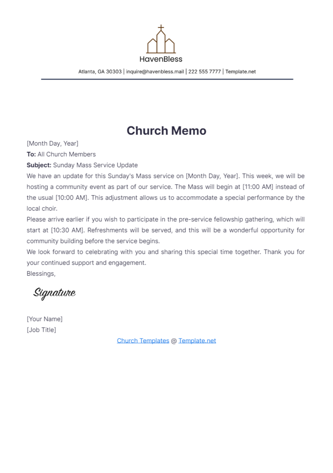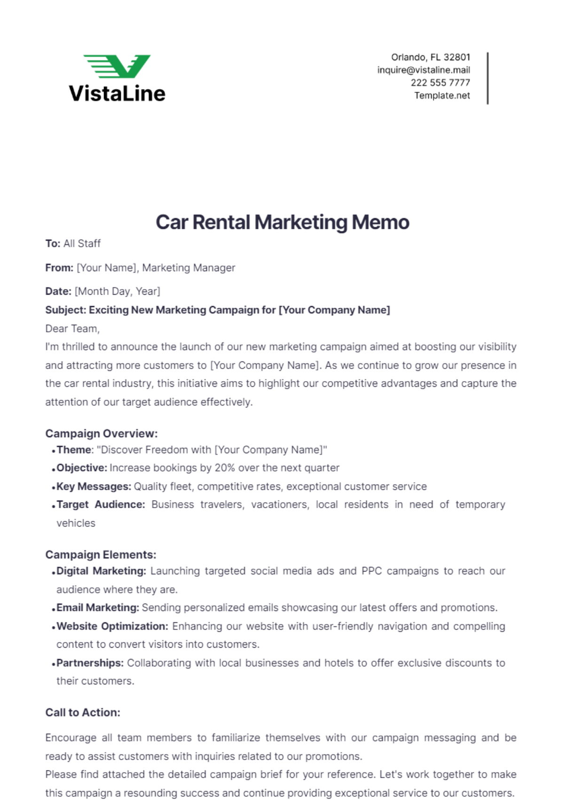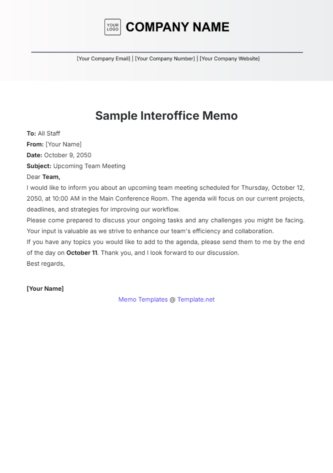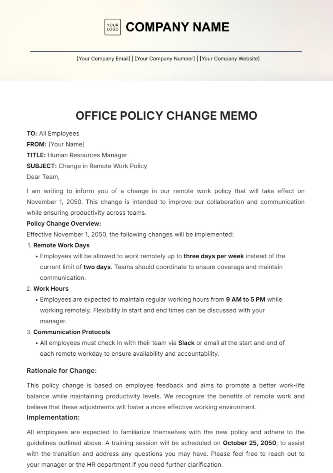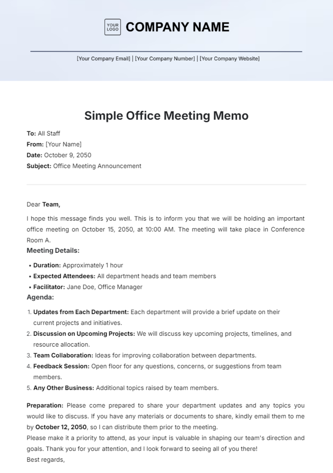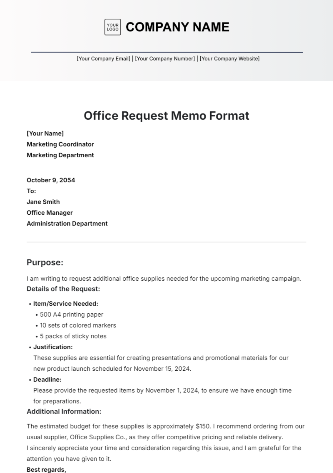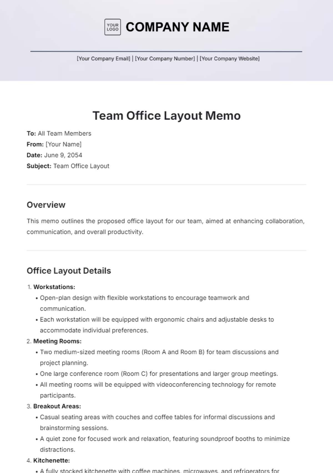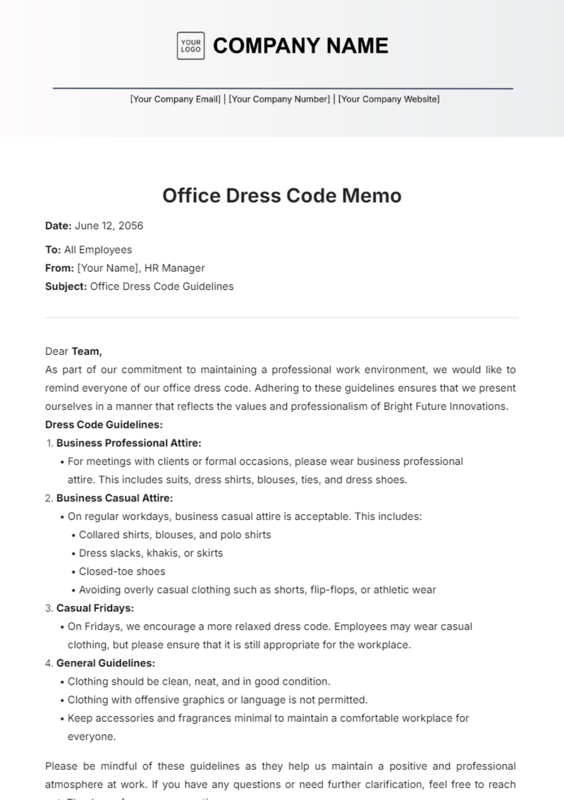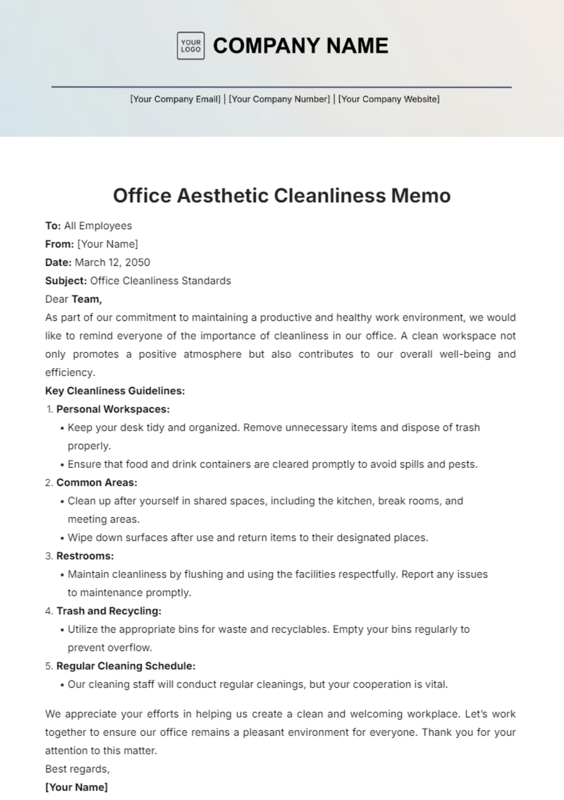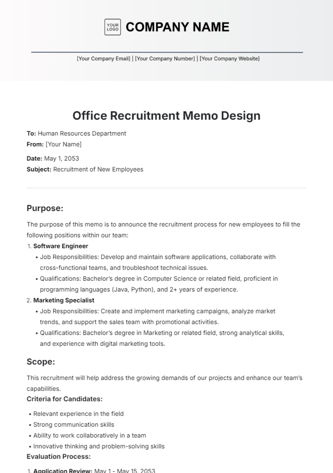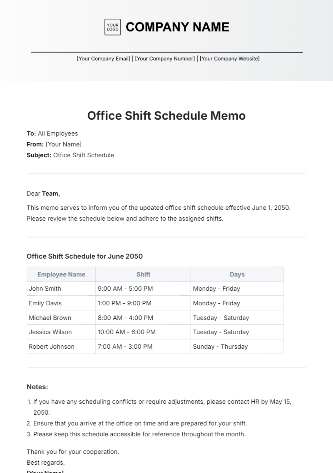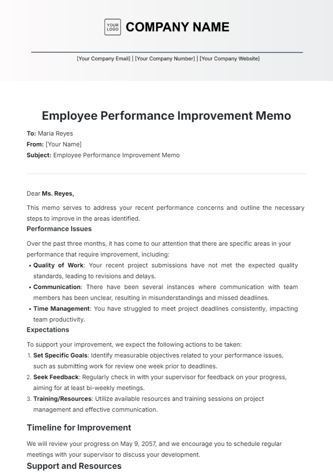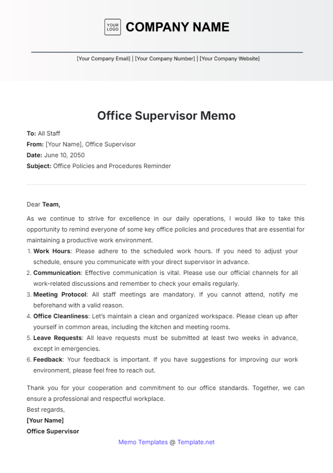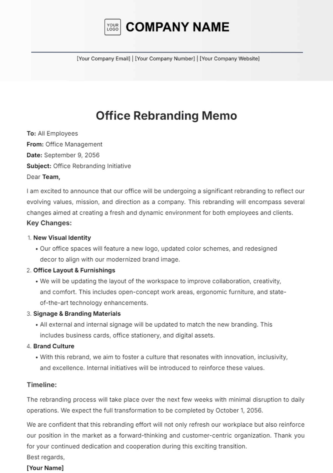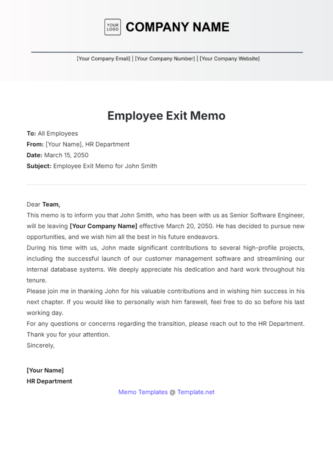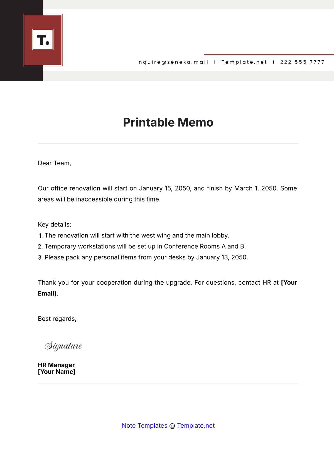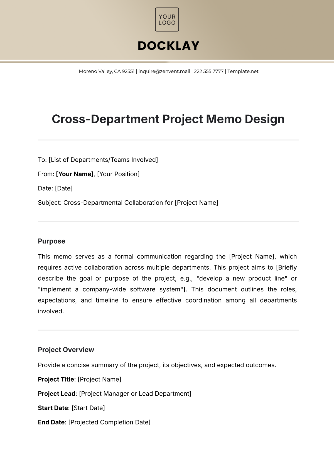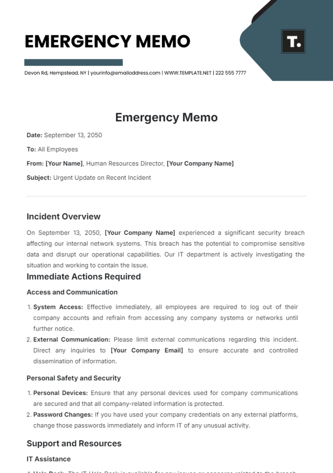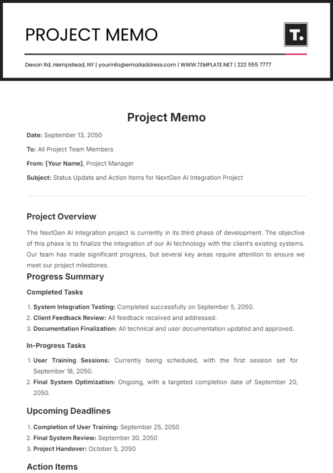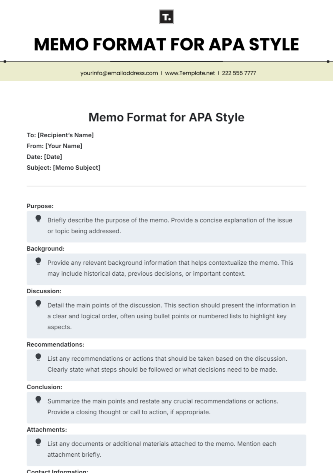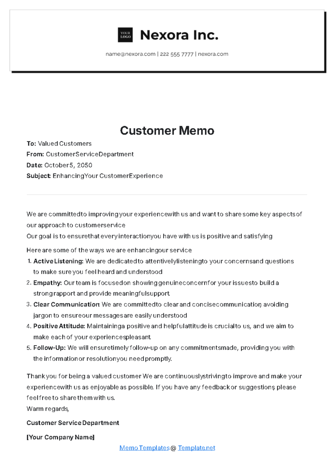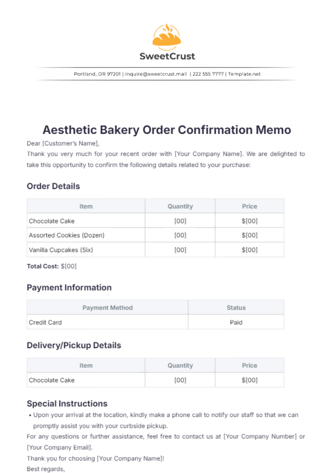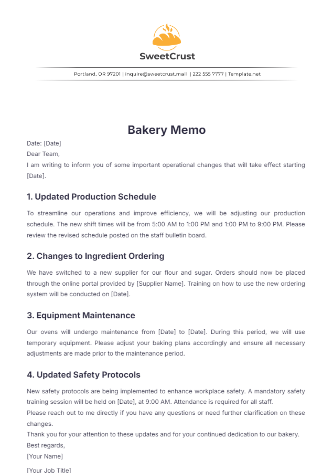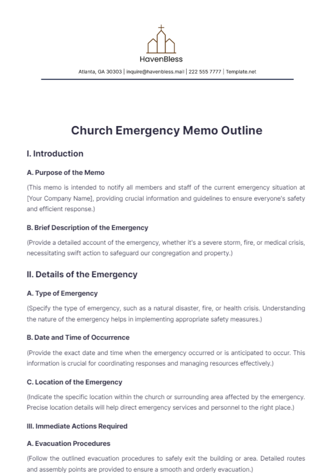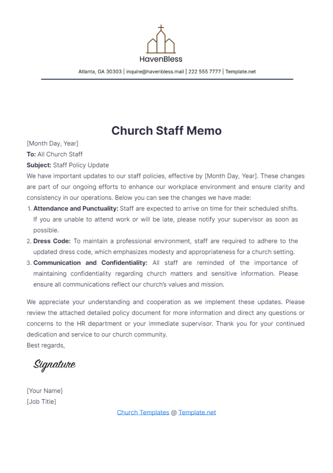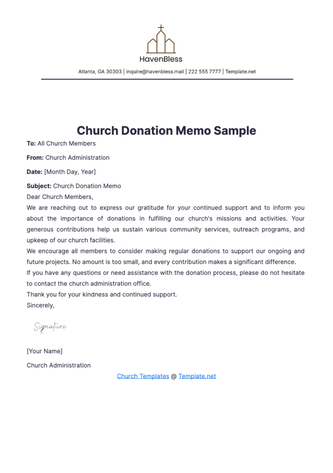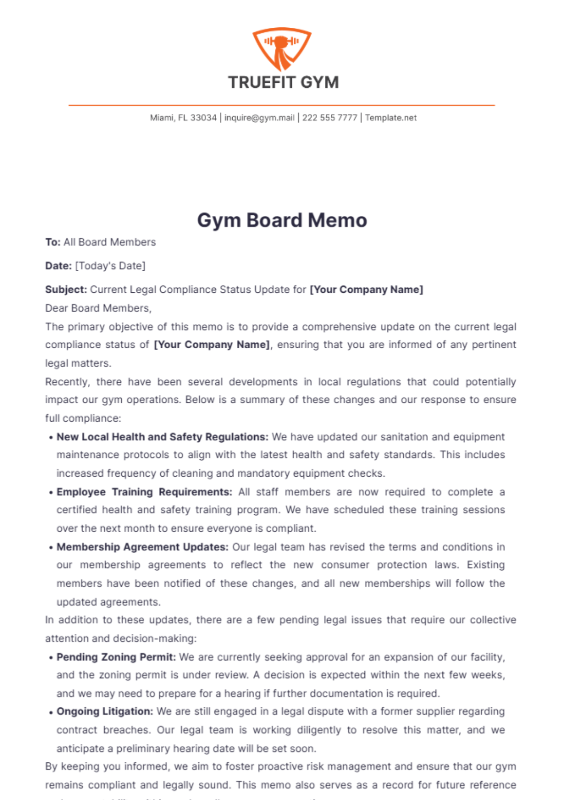Team Office Layout Memo
To: All Team Members
From: [Your Name]
Date: June 9, 2054
Subject: Team Office Layout
Overview
This memo outlines the proposed office layout for our team, aimed at enhancing collaboration, communication, and overall productivity.
Office Layout Details
Workstations:
Open-plan design with flexible workstations to encourage teamwork and communication.
Each workstation will be equipped with ergonomic chairs and adjustable desks to accommodate individual preferences.
Meeting Rooms:
Two medium-sized meeting rooms (Room A and Room B) for team discussions and project planning.
One large conference room (Room C) for presentations and larger group meetings.
All meeting rooms will be equipped with videoconferencing technology for remote participants.
Breakout Areas:
Casual seating areas with couches and coffee tables for informal discussions and brainstorming sessions.
A quiet zone for focused work and relaxation, featuring soundproof booths to minimize distractions.
Kitchenette:
A fully stocked kitchenette with coffee machines, microwaves, and refrigerators for team use.
A communal dining area for lunch breaks and socializing, fostering team bonding.
Storage Solutions:
Shared storage cabinets for team supplies and materials, ensuring easy access and organization.
Designated areas for personal storage to keep workspaces tidy and organized.
Implementation Timeline
Week 1: Finalize the layout and order necessary furniture and equipment.
Week 2: Begin installation of workstations and meeting rooms.
Week 3: Set up technology and finalize office decor.
Week 4: Office layout review and adjustments as needed based on team feedback.
Conclusion
This new office layout is designed to foster a collaborative environment that enhances our productivity and team spirit. Your feedback is invaluable, so please share any thoughts or concerns regarding this layout by the end of the week.
Thank you!
[Your Name]
Team Lead
