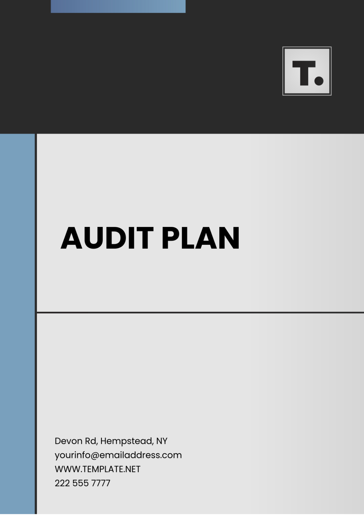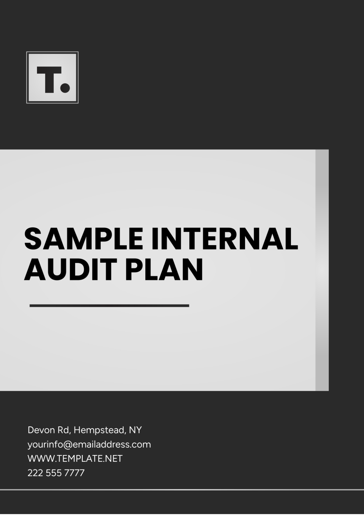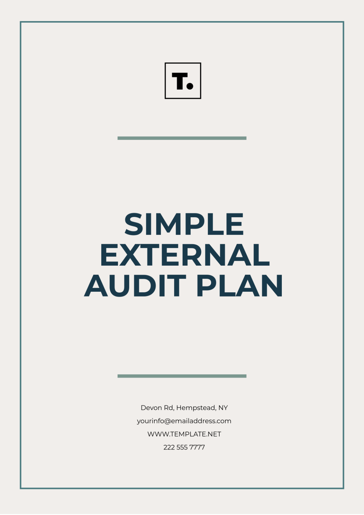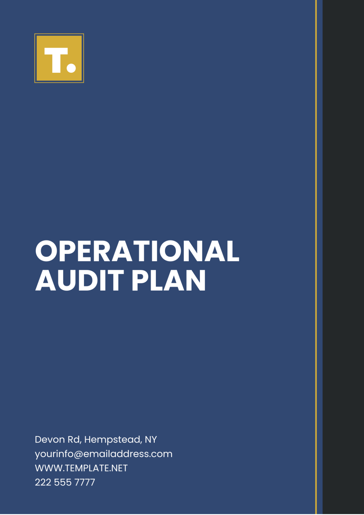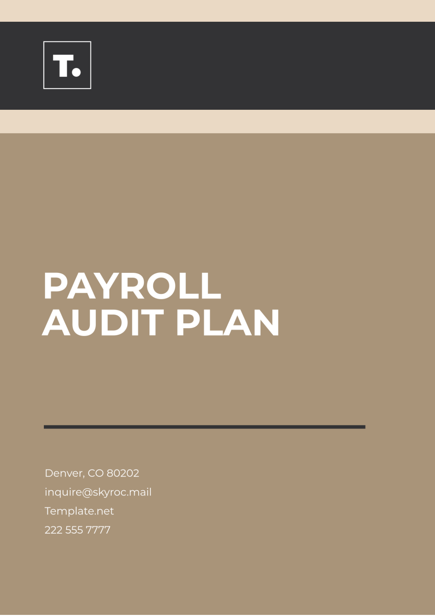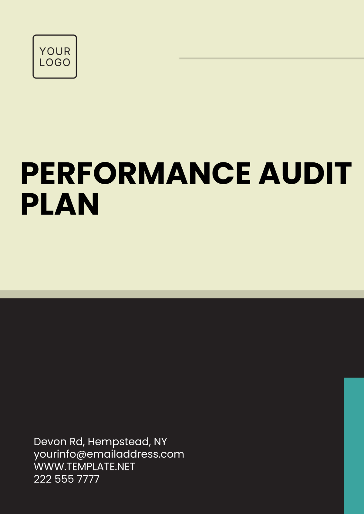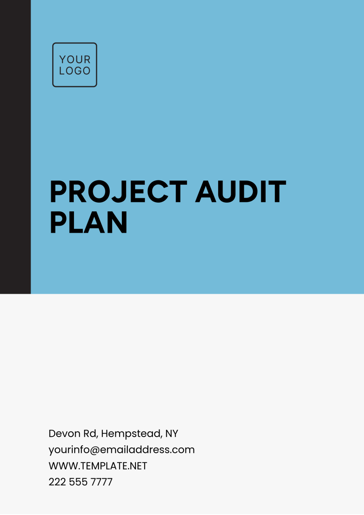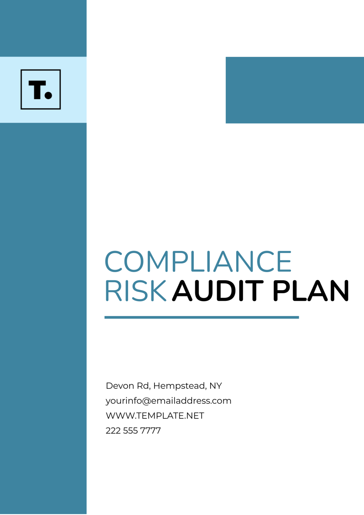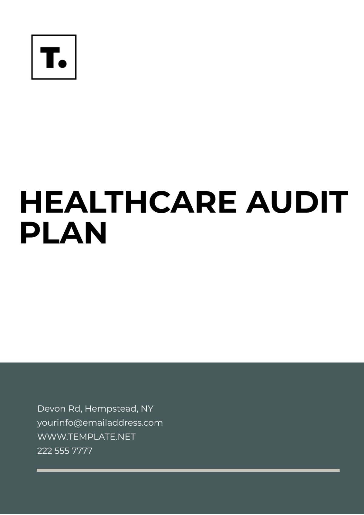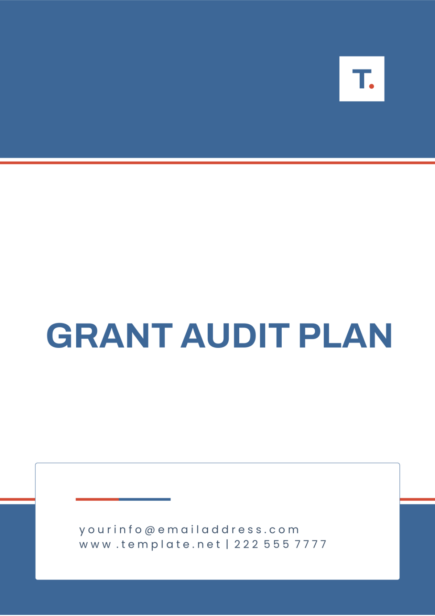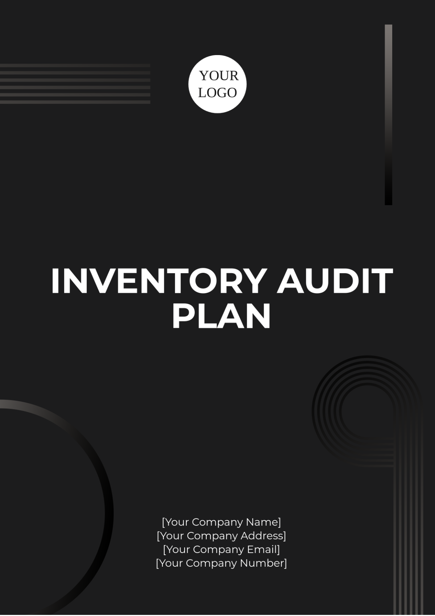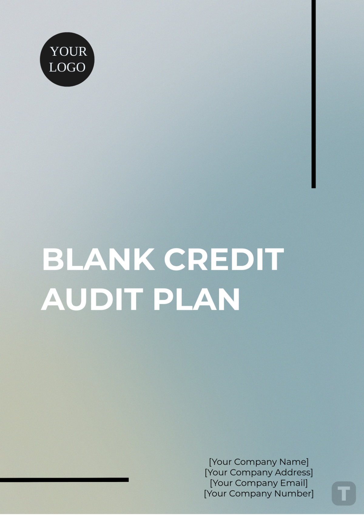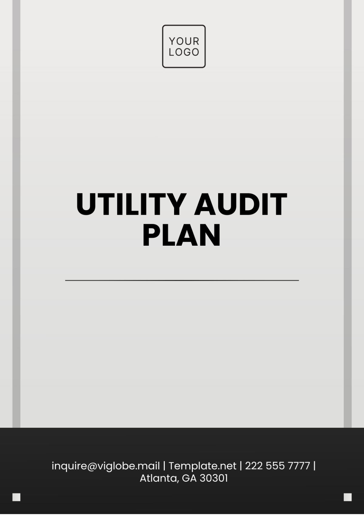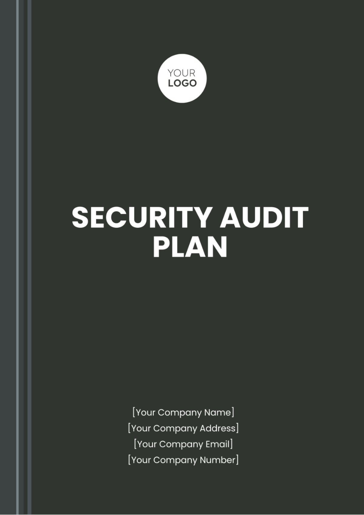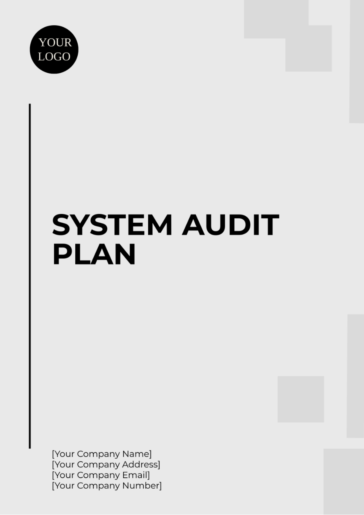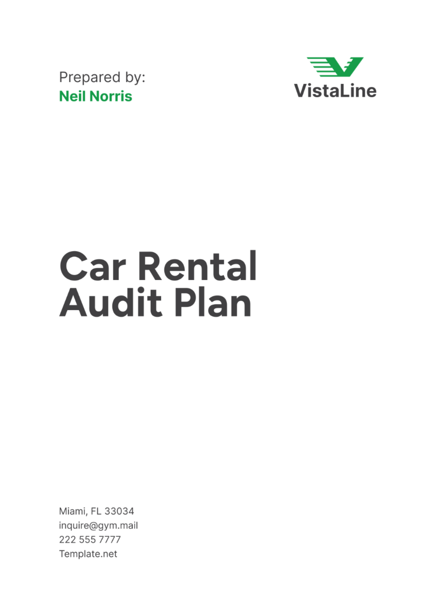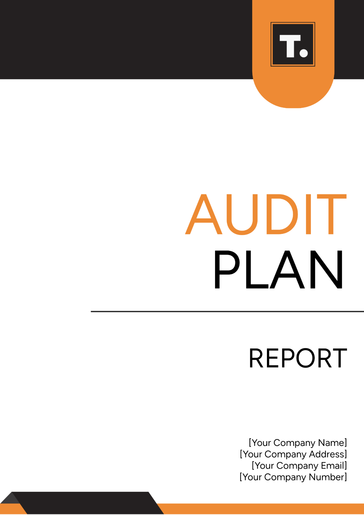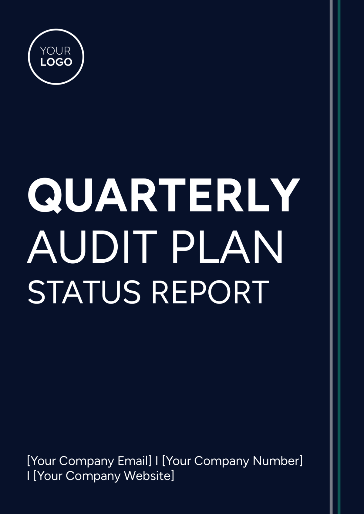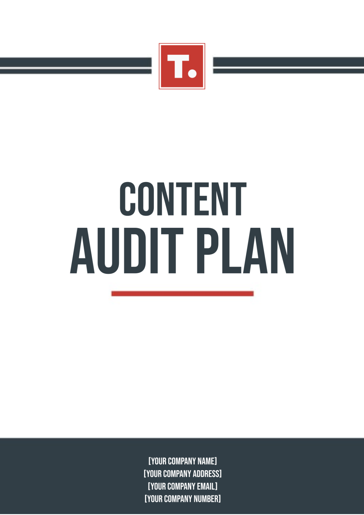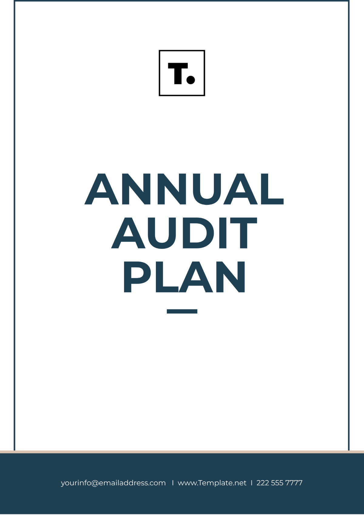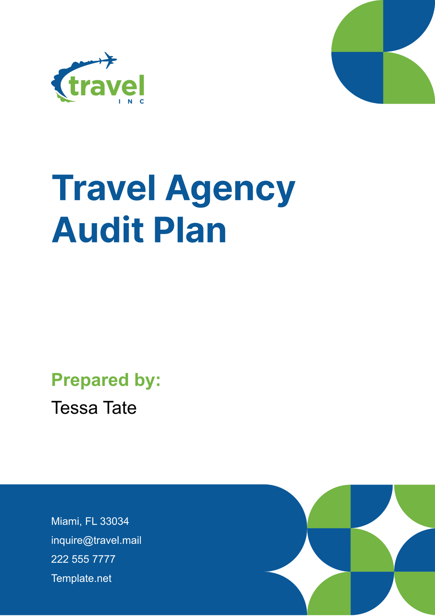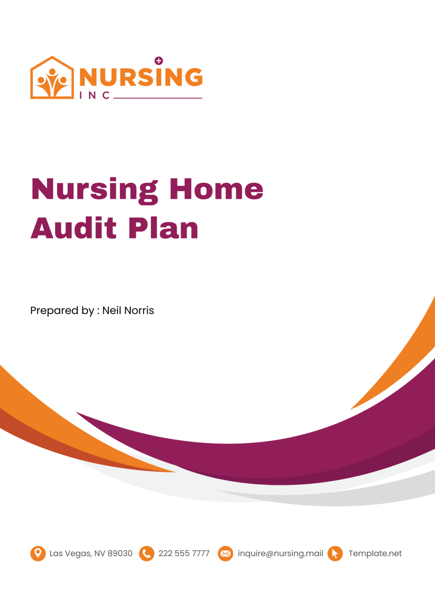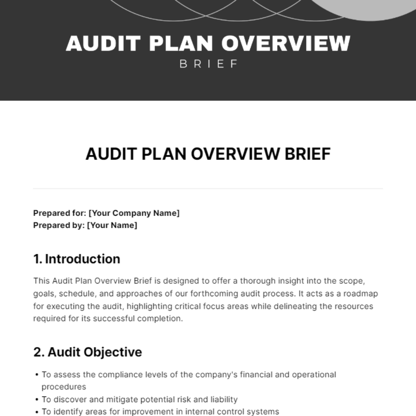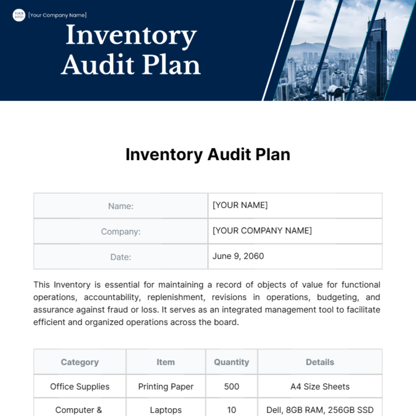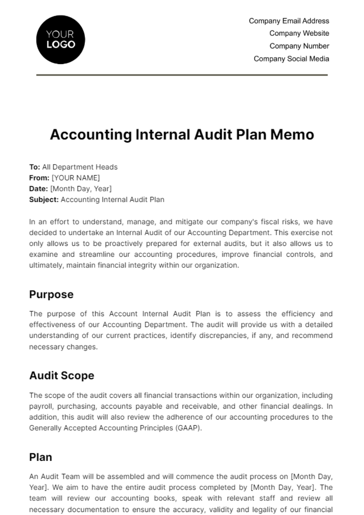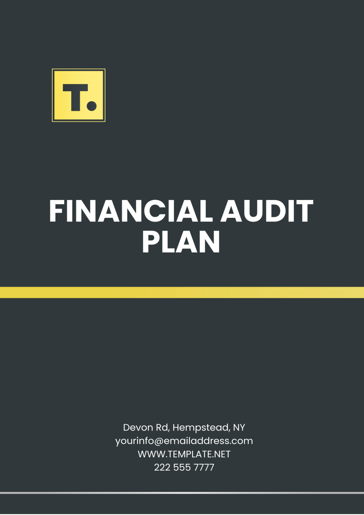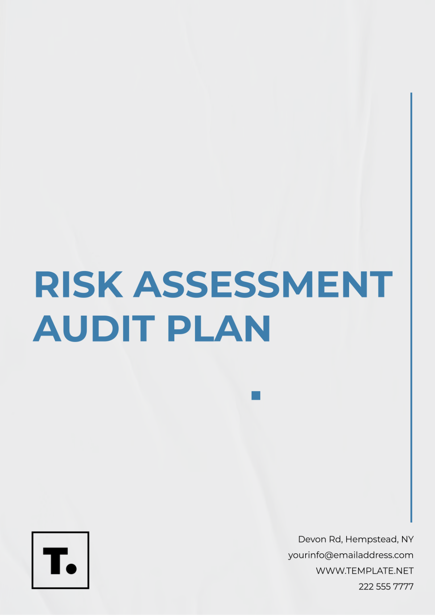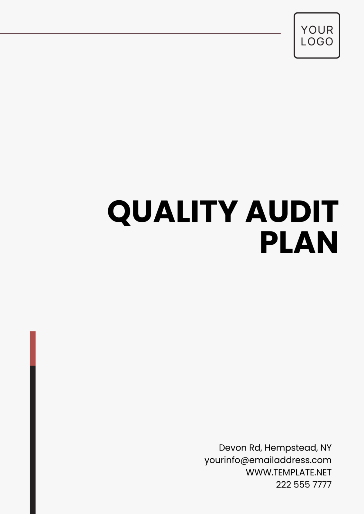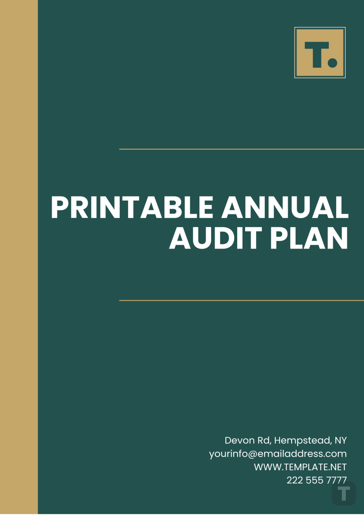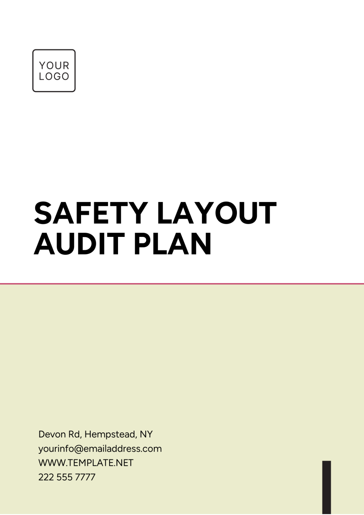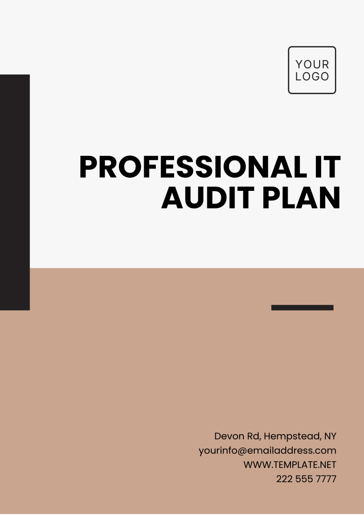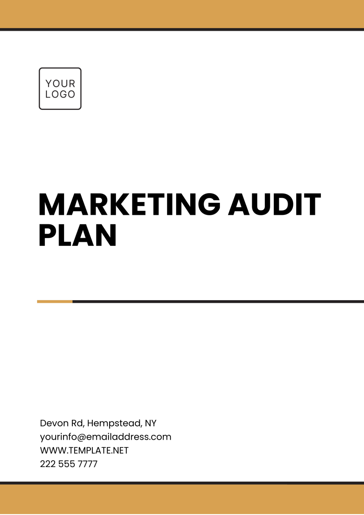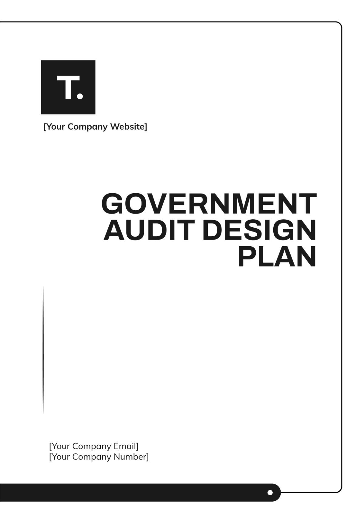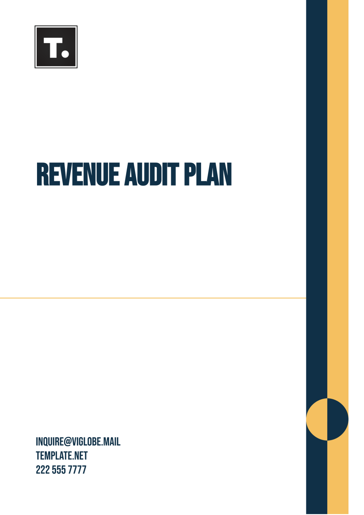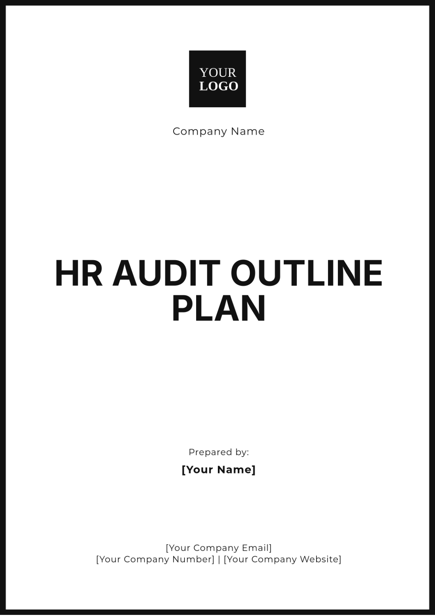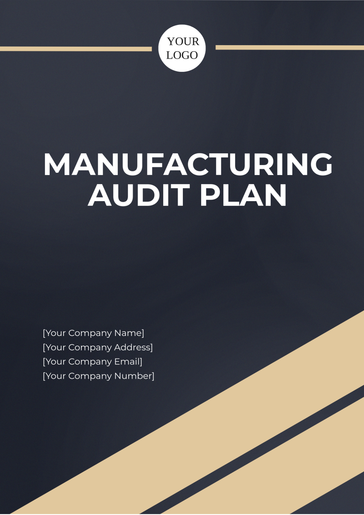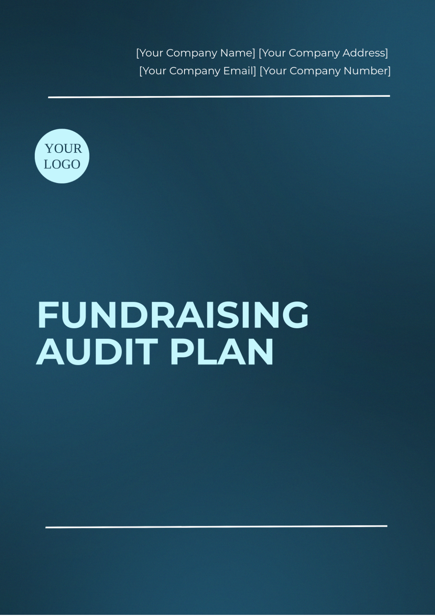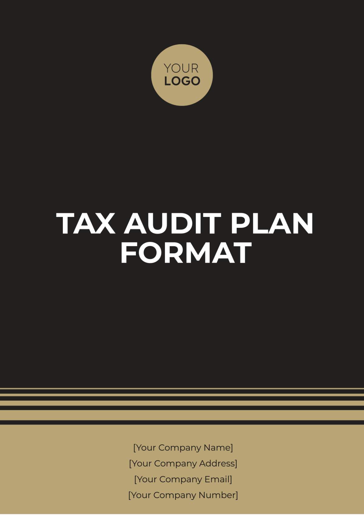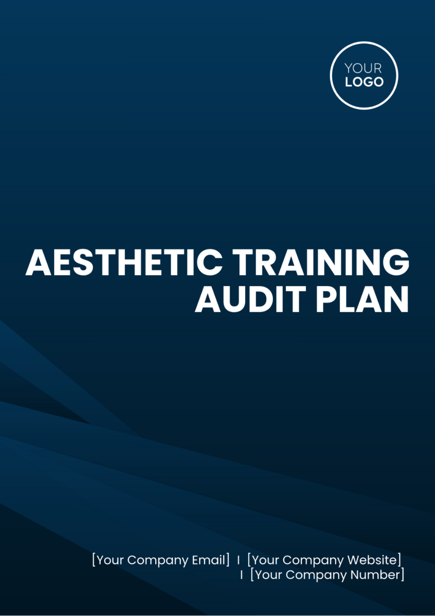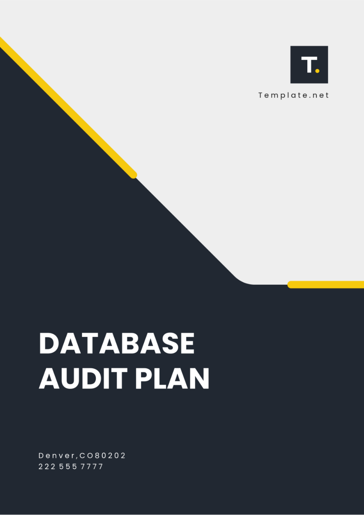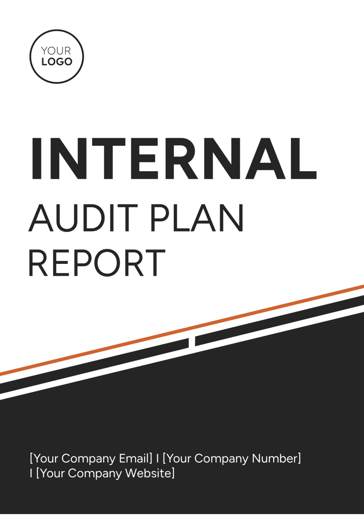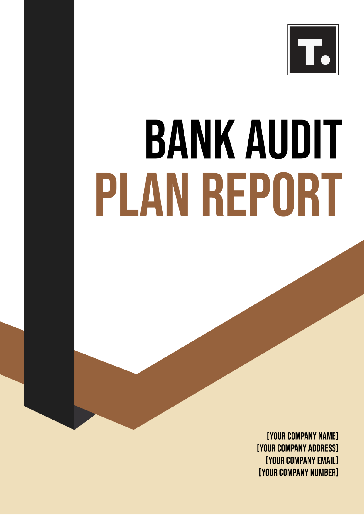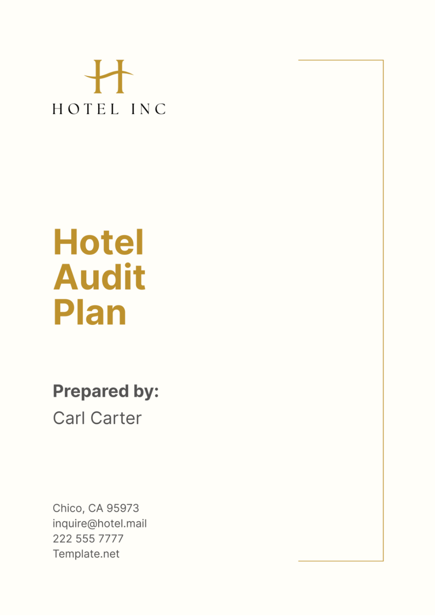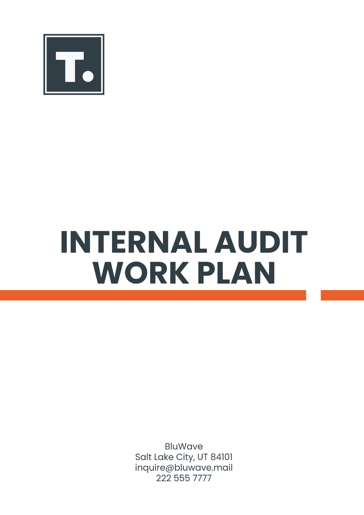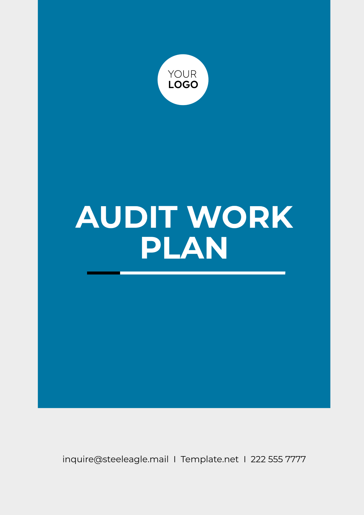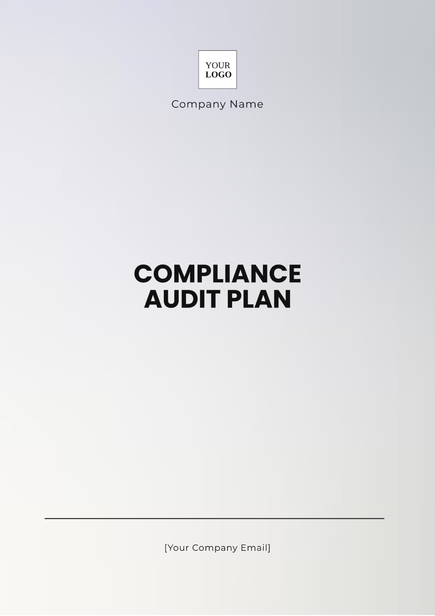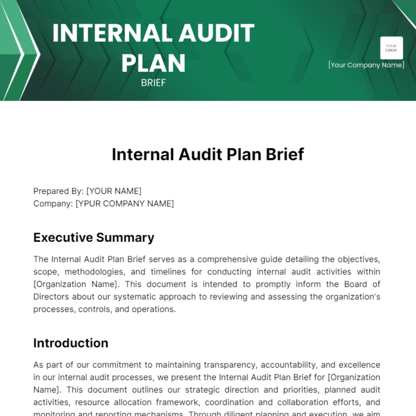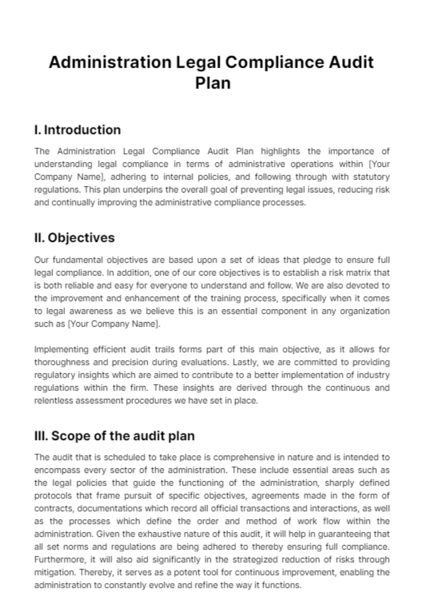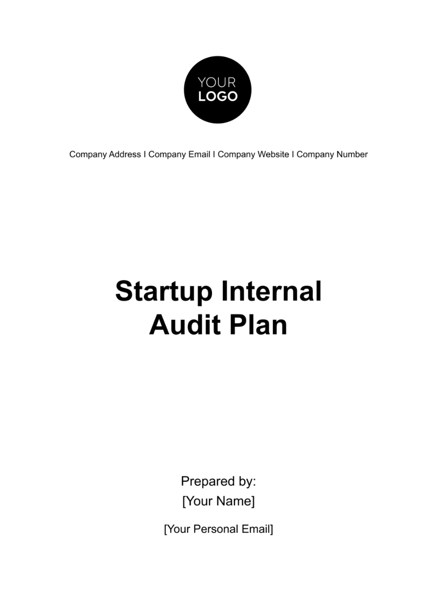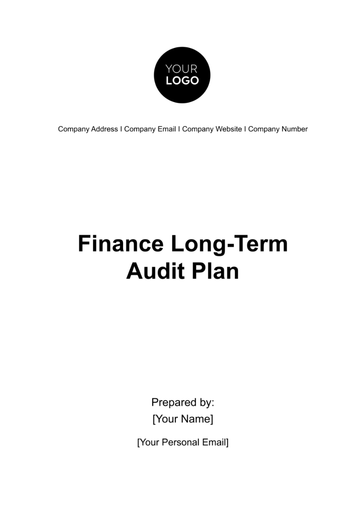Safety Layout Audit Plan
I. Introduction
This Safety Layout Audit Plan Template is designed to assist organizations in performing a comprehensive audit of their facility's safety layout. This process ensures that all safety regulations are met, hazards are identified, and the working environment is secure for employees and visitors. This document outlines the audit's scope, methodology, and detailed step-by-step instructions for conducting the audit.
II. Objectives
The primary objectives of a Safety Layout Audit include:
Ensuring compliance with applicable safety standards and regulations.
Identifying potential hazards and mitigating risks.
Enhancing workplace safety and promoting a culture of safety awareness.
Improving emergency preparedness and response plans.
III. Methodology
A. Pre-Audit Preparations
Before the audit begins, ensure the following steps are taken:
Gather all relevant safety and facility layout documents.
Inform team members and stakeholders of the audit schedule.
Ensure all audit equipment and tools are available and functional.
B. Audit Process
The audit process involves the following steps:
Site Inspection
Inspect all areas of the facility to ensure compliance with safety layouts.
Document any hazards or deviations from standards.
Review of Safety Signage
Ensure all safety signs are visible and meet regulatory requirements.
Document any missing or unclear signage.
Verification of Safety Equipment
Check the status and accessibility of safety equipment (e.g., fire extinguishers, first-aid kits).
Document any deficiencies or malfunctions.
Emergency Exit Evaluation
Confirm all emergency exits are unobstructed and marked.
Test emergency lighting and alarm systems.
C. Post-Audit Actions
After the audit, undertake the following actions:
Prepare a detailed audit report summarizing findings and recommendations.
Distribute the audit report to relevant stakeholders.
Develop a corrective action plan for identified issues.
Monitor the implementation of corrective measures and conduct follow-up audits if necessary.
IV. Audit Tools and Resources
The following tools and resources are essential for conducting a Safety Layout Audit:
Tool/Resource | Description |
|---|---|
Facility Layout Plans | Document depicting the layout and design of the facility. |
Safety Regulations Documents | Latest local and international safety standards and regulations. |
Inspection Checklists | Customizable templates for conducting the audit. |
Audit Report Template | Pre-designed template to document audit findings and recommendations. |
V. References
The following references were used to create this Safety Layout Audit Plan Template:
Occupational Safety and Health Administration. (n.d.). Standards. Retrieved from https://www.osha.gov/laws-regs
International Organization for Standardization. (n.d.). ISO 45001:2018. Occupational health and safety management systems - Requirements with guidance for use.
National Fire Protection Association. Fire & Life Safety. Retrieved from https://www.nfpa.org/codes-and-standards
