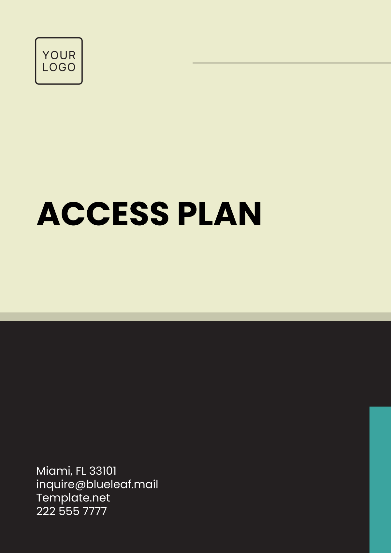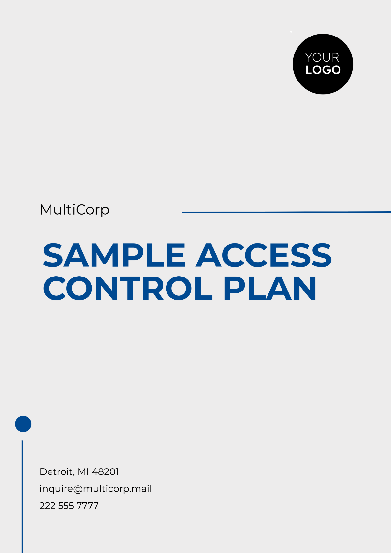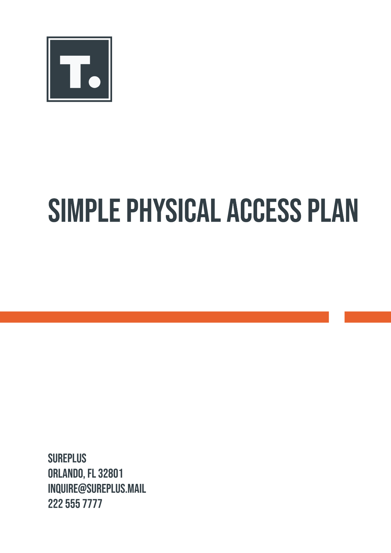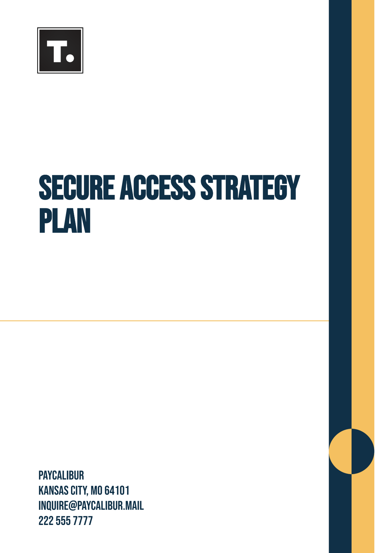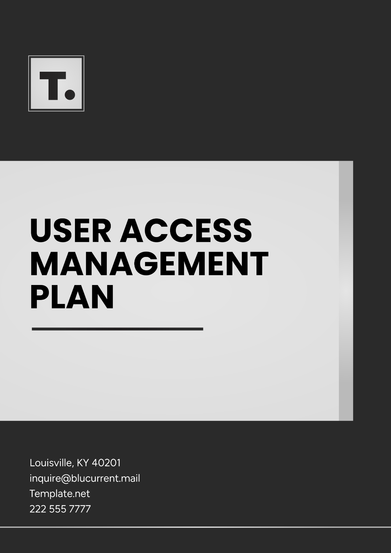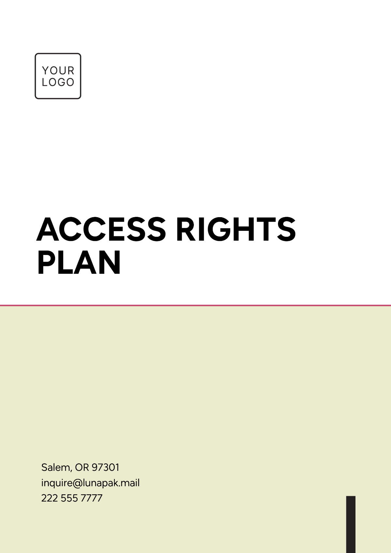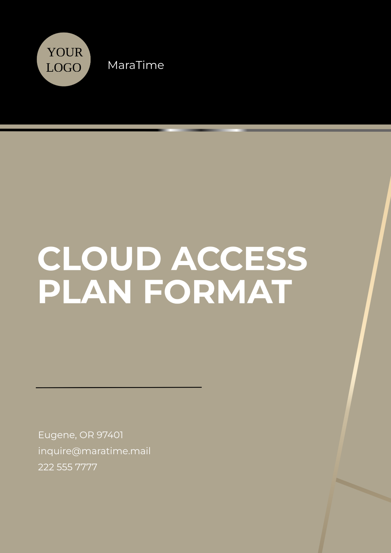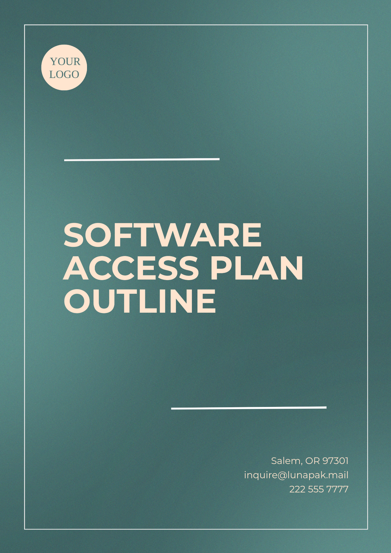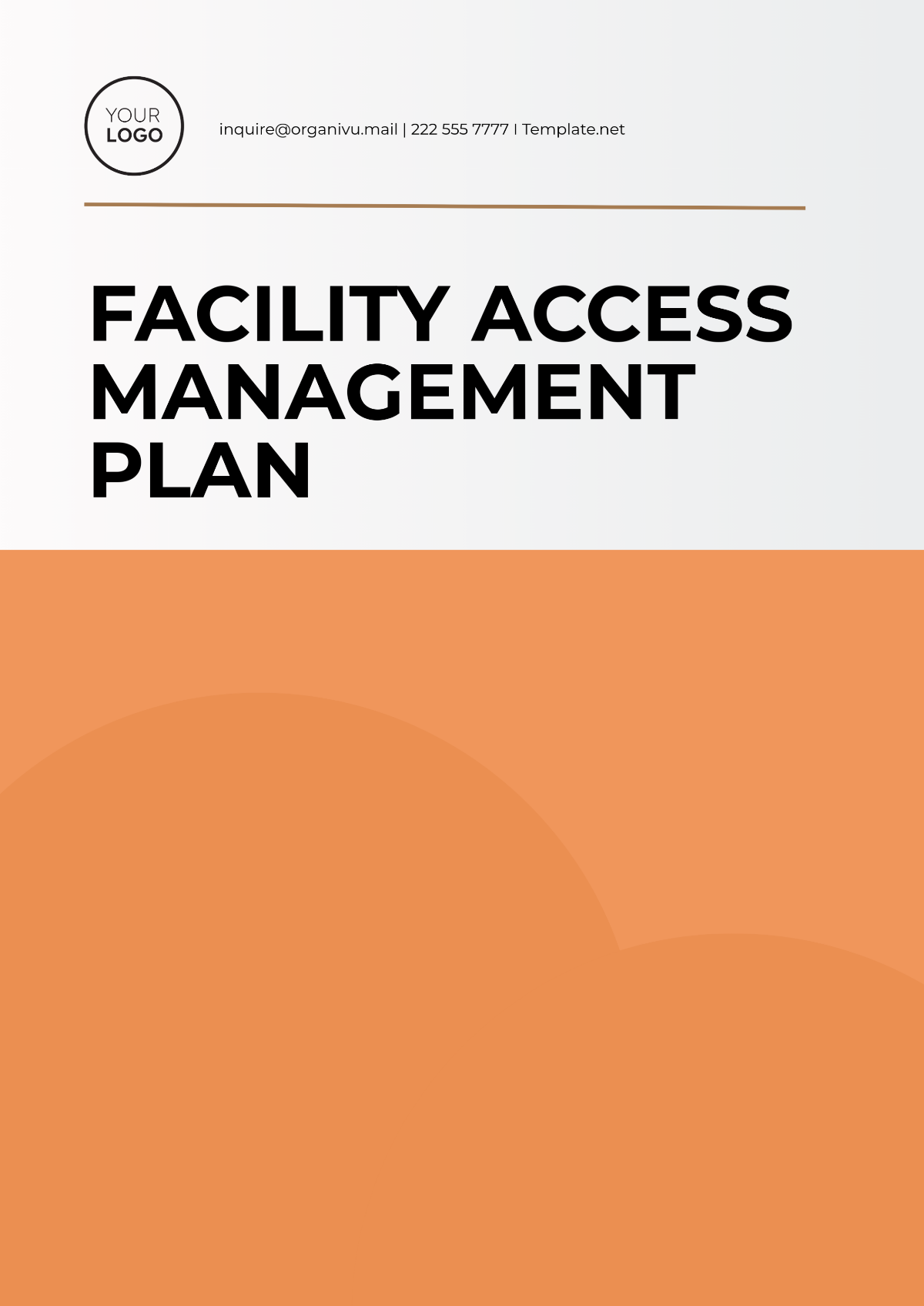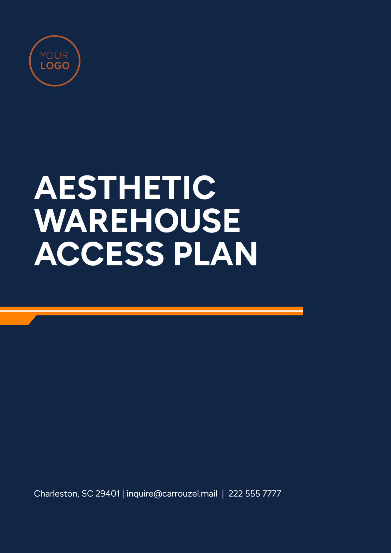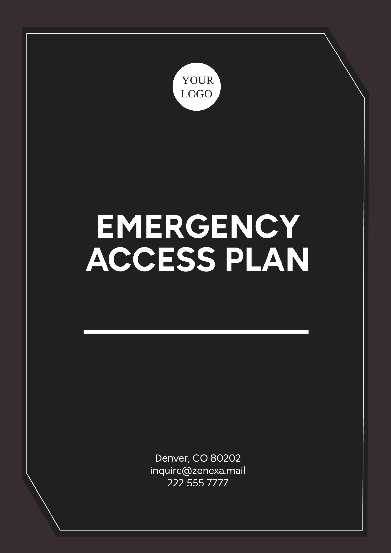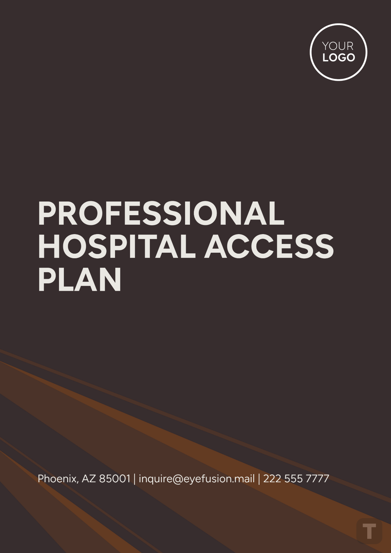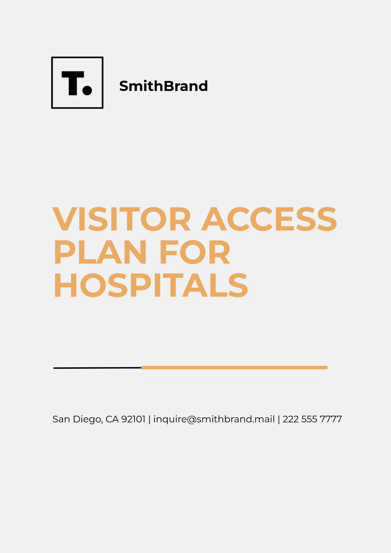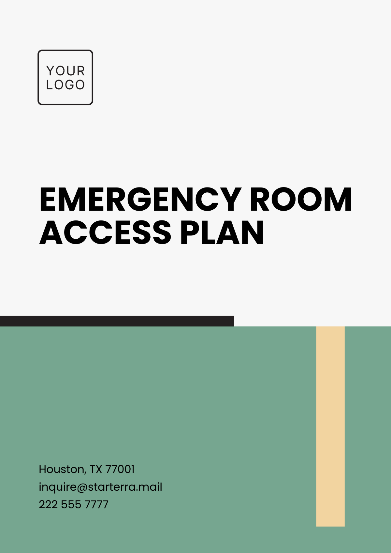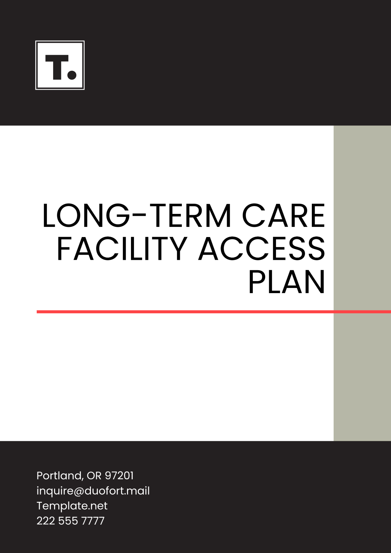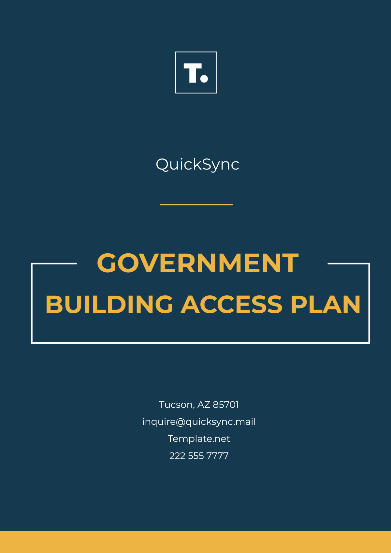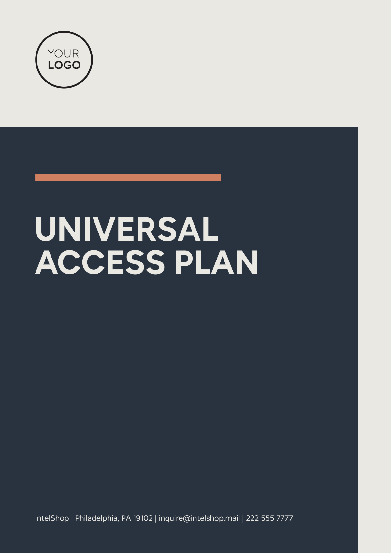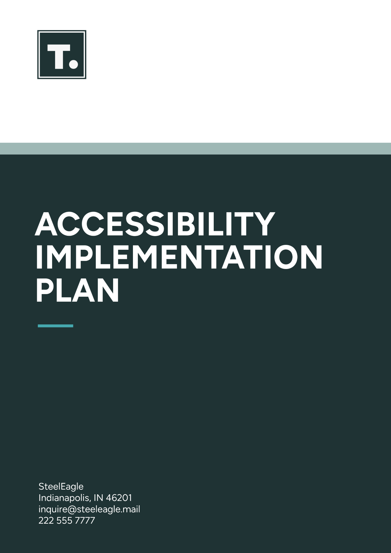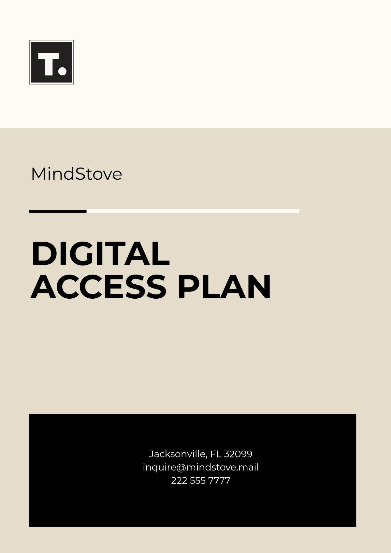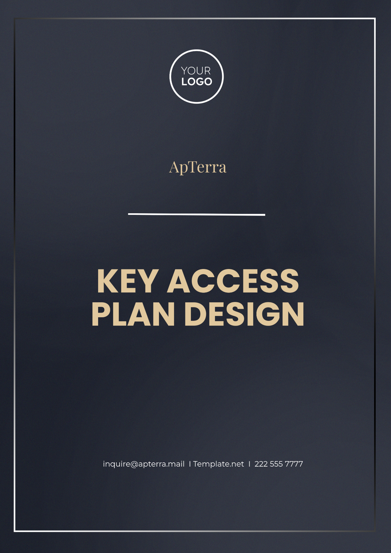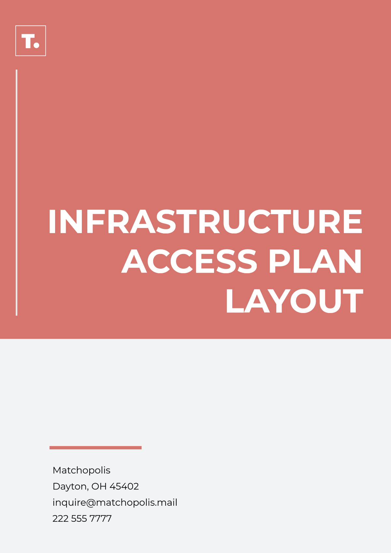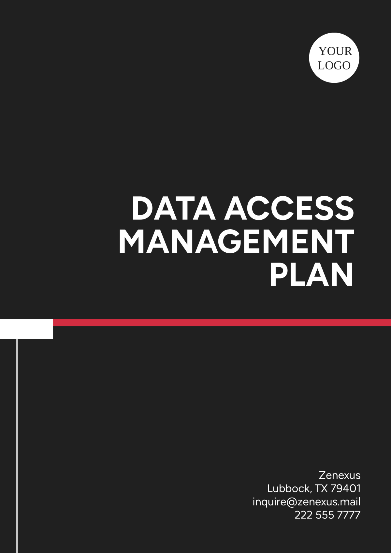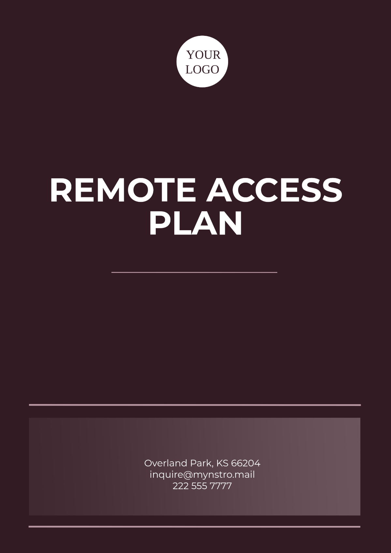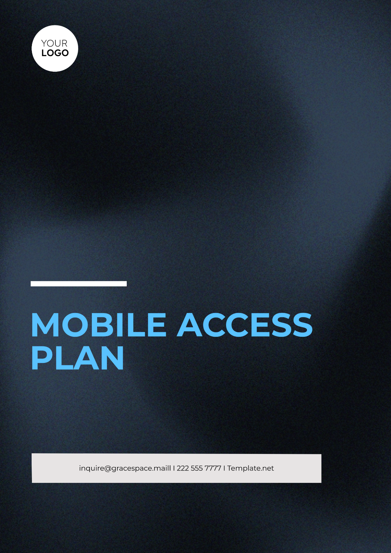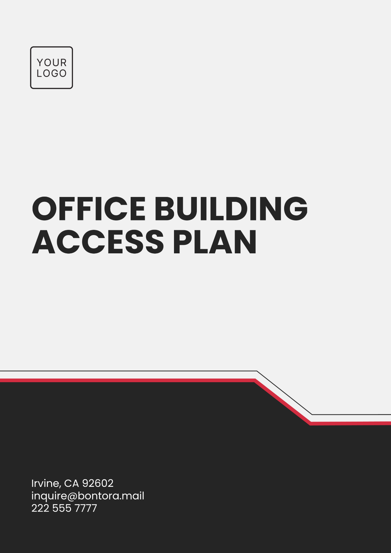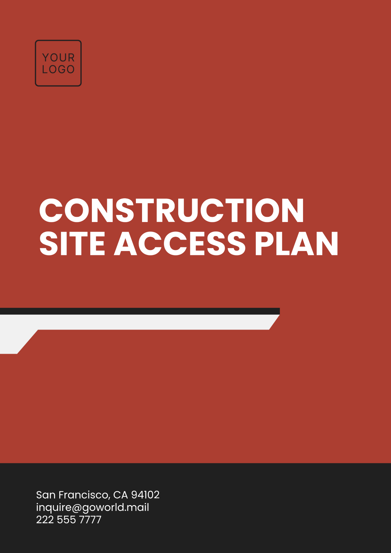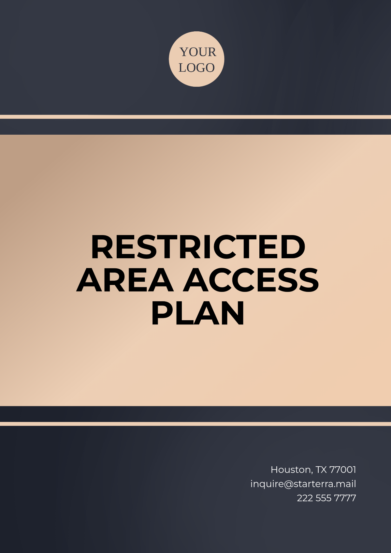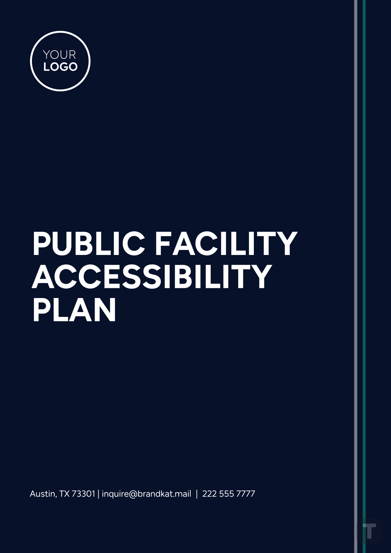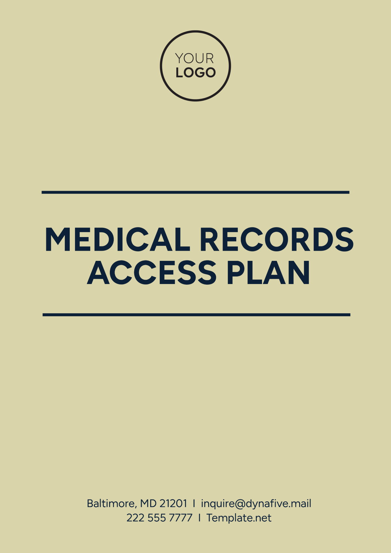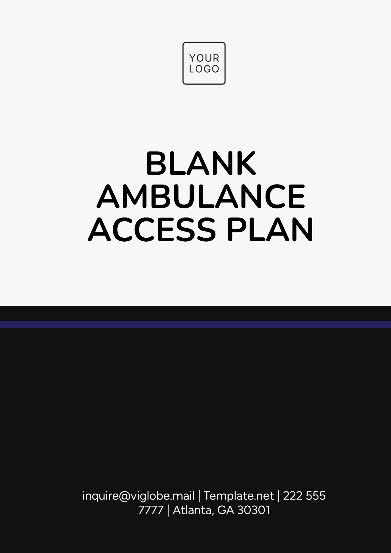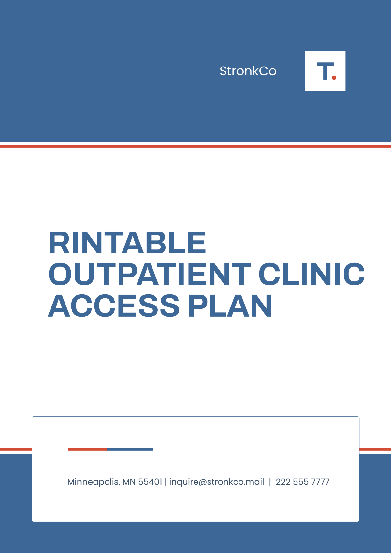Simple Physical Access Plan
Project Overview
Project Name: Downtown Office Complex Accessibility Upgrade
Location: 456 City Center Blvd, Metropolis, XY 12345
Prepared by: Urban Planning & Design Team
Date: December 3, 2055
Scope of Work: This project aims to redesign and implement accessible pathways, entrances, and facilities within the Downtown Office Complex, ensuring full compliance with the Americans with Disabilities Act (ADA) to create an inclusive environment for all individuals, regardless of their physical abilities.
1. Objectives
Primary Objective: To design and implement building features such as pathways, entrances, restrooms, and elevators that comply with ADA regulations and are fully accessible to individuals with disabilities.
Secondary Objective: To enhance the overall usability and inclusivity of the building, making it easier for people with mobility challenges, sensory disabilities, or other impairments to navigate the building.
2. Regulatory Framework
Americans with Disabilities Act (ADA):
Compliance with ADA Title II (Public Services) and Title III (Public Accommodations and Services Operated by Private Entities), particularly focusing on the requirements for physical access and usability.
Other Relevant Regulations:
Section 504 of the Rehabilitation Act, ensures no discrimination based on disability.
Local building codes specific to Metropolis, mandate specific widths, slopes, and signage for accessibility.
International Building Code (IBC) accessibility provisions for accessibility in public spaces.
Local Metropolis Accessibility Ordinances, which include regulations for parking spaces and service counters.
3. Current Accessibility Assessment
Existing Conditions:
The main entrance features two steps without ramps.
There are 12 accessible parking spaces located at the rear of the building, which are not marked.
The elevator does not have braille labels, and the buttons are not reachable from a seated position.
The restrooms do not provide grab bars, and there are no clear tactile signs for visually impaired individuals.
The front entrance does not have automatic doors and has a narrow width of only 28 inches.
Accessibility Audit:
A site survey conducted by a third-party ADA consultant revealed that several key features were not up to code, including door widths, ramp slopes, and the lack of accessible restroom facilities. Specifically:
The accessible parking spaces were not placed in proximity to building entrances.
There were inadequate ramps leading to the entrance, and the existing doors were difficult to operate for those with limited hand strength.
Hallways and aisles were cluttered in some locations, creating obstacles for wheelchair users.
4. Key Accessibility Features to Implement
Pathways and Walkways:
Design: All pathways leading from the parking lot to the building entrances will be 48 inches wide, with a non-slip surface and a 1:12 ramp ratio to ensure they meet ADA specifications.
Surface Materials: Use of textured concrete that is both slip-resistant and smooth for wheelchairs.
Obstruction-Free: Regular clearing of pathways and maintenance to ensure there are no barriers such as signage, planters, or garbage bins obstructing the path.
Entrances and Exits:
Automatic Doors: Installation of automatic sliding glass doors at the main entrance, which will be 36 inches wide to accommodate wheelchair users.
Accessible Door Handles: Replace existing handles with lever-style handles that are easier to operate for people with disabilities.
Thresholds: Ensure all thresholds at doorways are beveled or ramped for smooth transitions.
Secondary Entrances: Create an accessible secondary entrance with a ramp that aligns with the main entrance.
Restroom Facilities:
Accessible Stalls: Restrooms on each floor will be redesigned to include at least one fully accessible stall measuring 60 inches in diameter for wheelchair-turning space.
Grab Bars: Install grab bars next to the toilets and in the showers (where applicable) to provide additional support for users.
Sinks and Mirrors: Lower sinks to accessible heights (34 inches), and install mirrors angled for individuals in wheelchairs.
Signage: Add tactile, braille, and large-print signs for each restroom to enhance accessibility.
Elevators and Lifts:
Elevator Design: Ensure all elevators have doors wide enough to accommodate wheelchair users (at least 36 inches), with smooth operation and voice and visual floor indicators.
Button Height: Position elevator buttons at a height of 42 inches to accommodate users in wheelchairs, with braille labels beside the buttons.
Audio and Visual Alerts: Add audio announcements and visual floor displays to assist those with hearing and visual impairments.
Parking:
Designated Spaces: Increase the number of accessible parking spaces near building entrances, ensuring at least 8 accessible parking spaces on the front side of the building. The spaces will have clear signage indicating they are designated for people with disabilities.
Van-Accessible Spaces: Allocate at least 2 van-accessible parking spaces with an 8-foot width to accommodate vans with wheelchair lifts.
Signage: Install clear, high-contrast signage that includes both text and images indicating accessible parking spots.
Signage and Communication:
Clear Directional Signage: Use high-contrast signage with large, legible fonts and tactile braille for key areas such as restrooms, elevators, and exits.
Emergency Signage: Ensure that all emergency exits are clearly marked with braille and raised text.
Interactive Kiosks: Install touchscreen kiosks that can switch between visual and audio output for users with different accessibility needs.
5. Implementation Plan
A. Timeline:
Phase 1: Site Survey and Audit (Completed by January 2056)
Conduct a full site assessment to identify all compliance gaps and finalize design plans.
Phase 2: Design and Drafting (February 2056 - April 2056)
Engage architects and consultants to create detailed plans for all new features.
Phase 3: Procurement and Construction (May 2056 - October 2056)
Begin the construction and installation of accessible features, including pathways, signage, ramps, and restroom modifications.
Phase 4: Final Inspections and Quality Checks (November 2056)
Conduct third-party inspections and ADA compliance checks.
B. Budget:
Design and Drafting: $50,000
Construction and Installation: $350,000
Signage and Communication Updates: $25,000
Total Estimated Cost: $425,000
C. Resources Needed:
Architects: Accessible design specialists with experience in ADA-compliant building design.
Construction Contractors: Experienced in ADA accessibility and renovations.
Consultants: ADA compliance experts to conduct audits and ensure regulatory adherence.
6. Monitoring and Compliance
Inspection and Testing:
Perform regular inspections during construction, followed by third-party ADA experts verifying full compliance.
Ongoing audits by ADA consultants to ensure compliance with updated regulations.
Feedback and Adjustments:
Solicit feedback from employees, tenants, and visitors, especially those with disabilities, to identify any usability issues.
Adjust any features or practices based on user feedback or evolving accessibility standards.
7. Maintenance and Updates
Ongoing Maintenance Plan:
Perform quarterly inspections and ensure that ramps, doors, and elevators are in good working condition.
Repair and replace any damaged accessible features promptly.
Update Plan:
Review ADA guidelines annually and update building features as necessary to meet new compliance standards or best practices.
8. Conclusion
This Accessibility Implementation Plan ensures that the Downtown Office Complex will meet all ADA requirements and provide a fully accessible environment for people with disabilities. Through a detailed, phased approach, regular inspections, and stakeholder engagement, we are committed to maintaining a welcoming and inclusive environment for all individuals.
