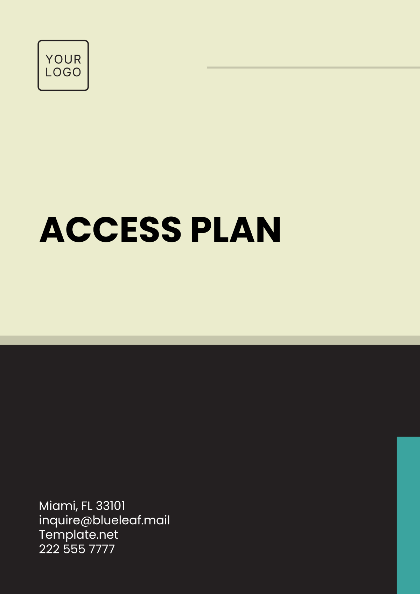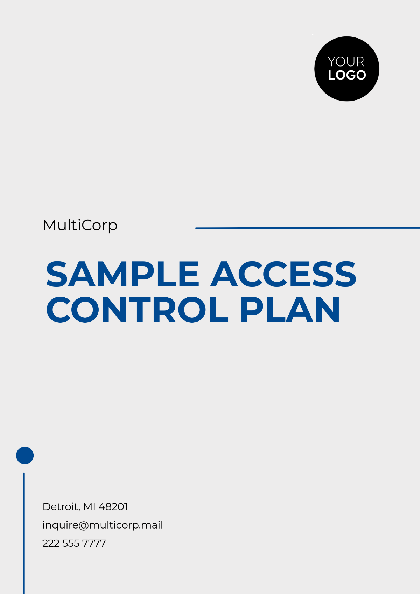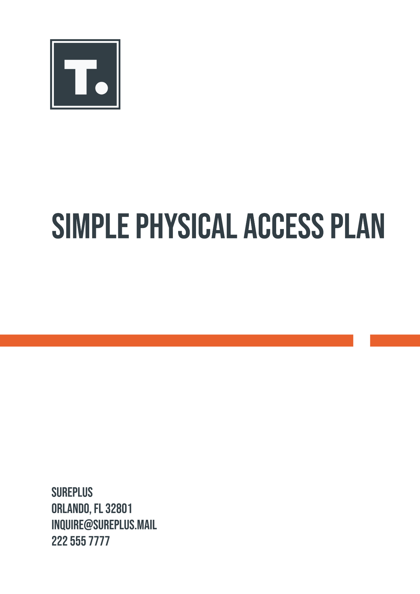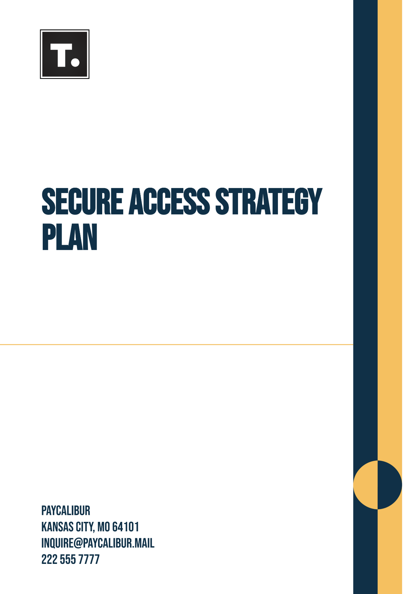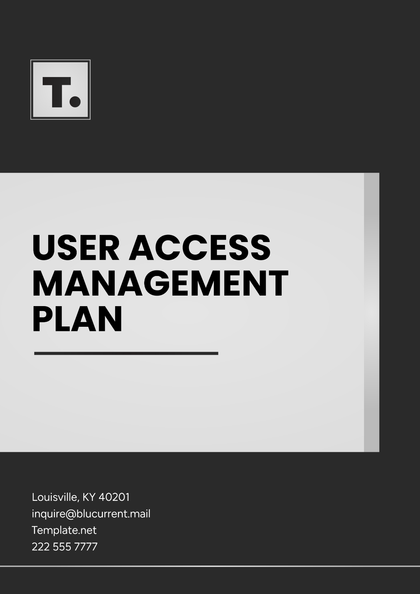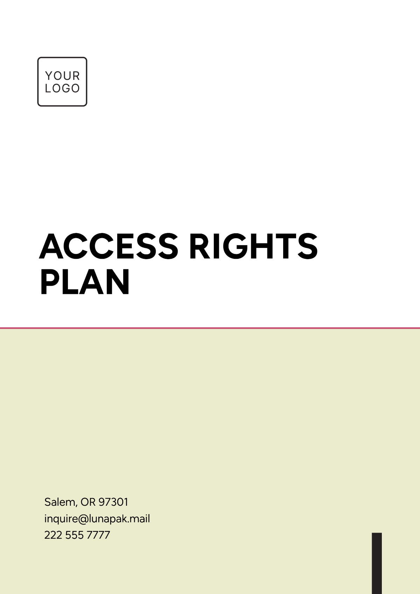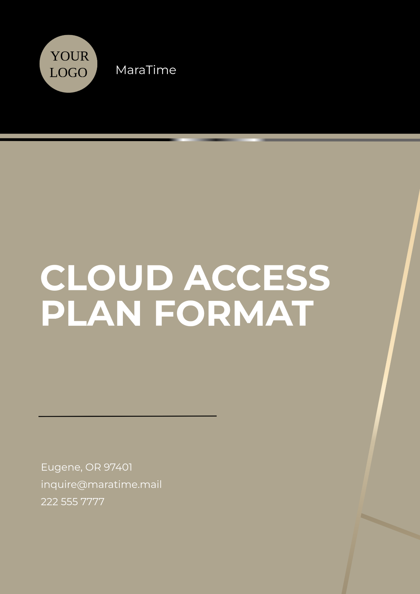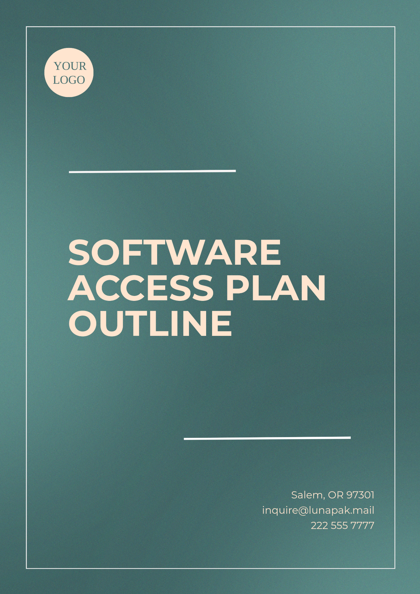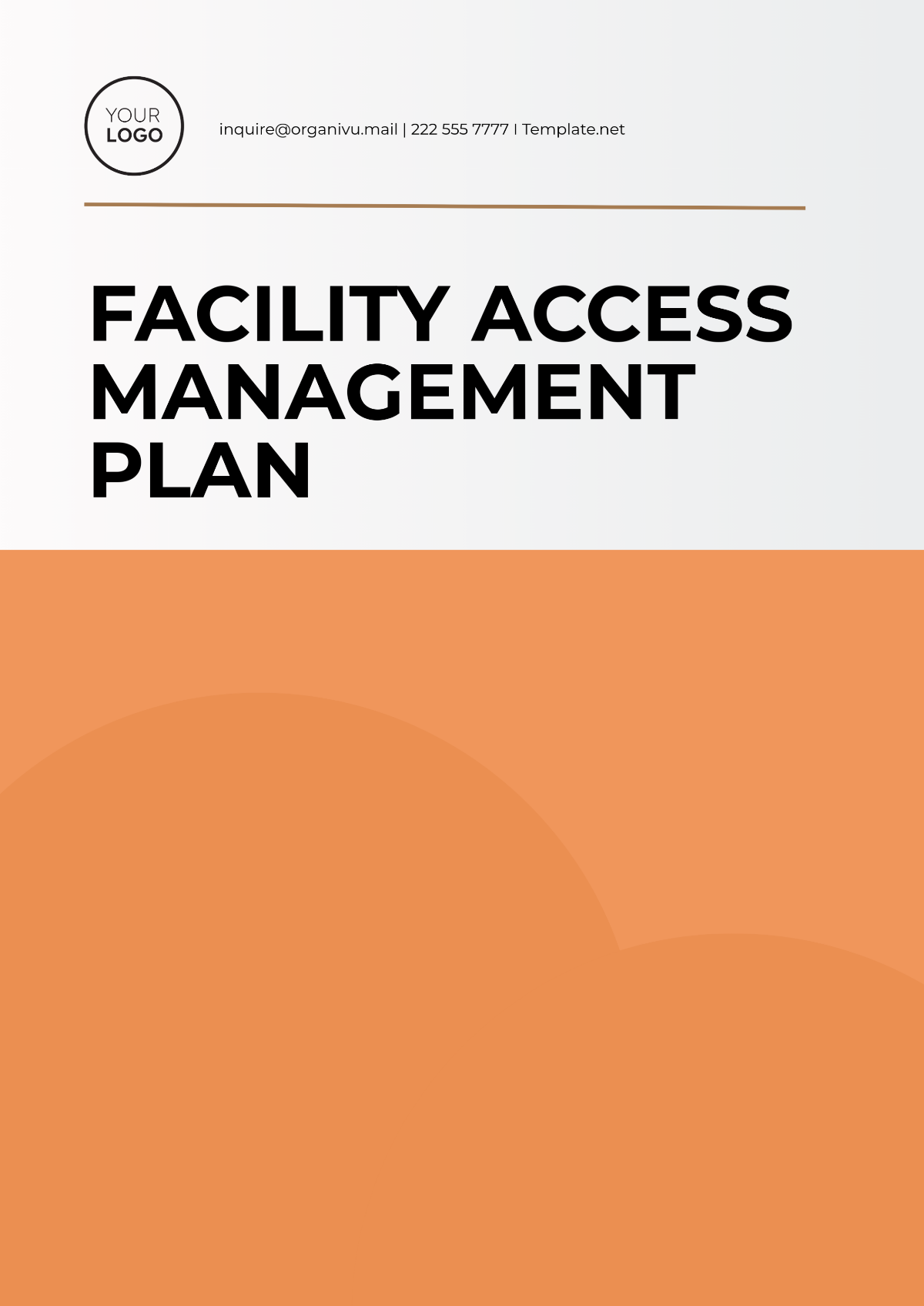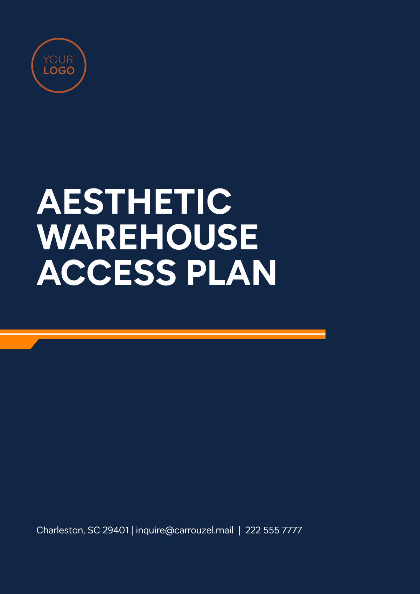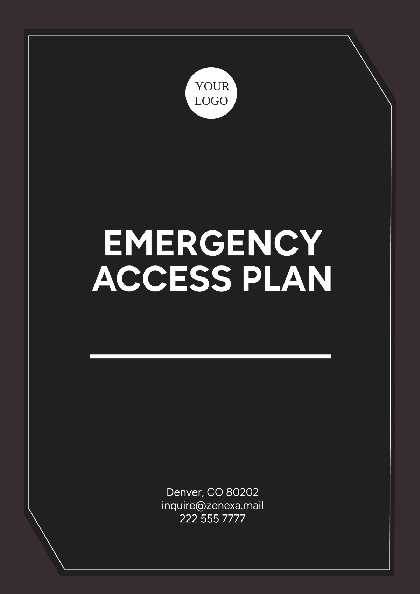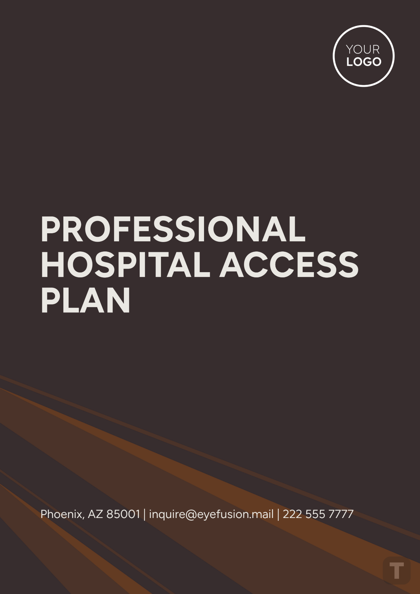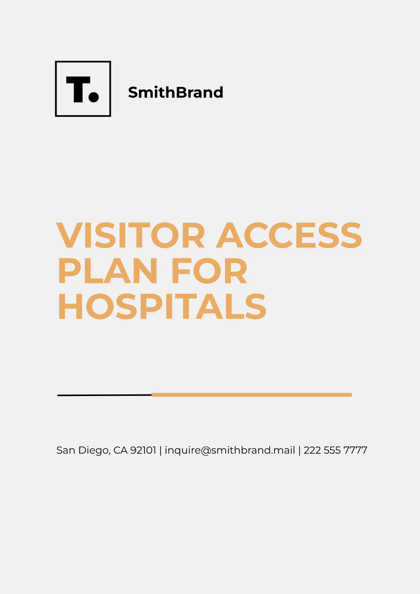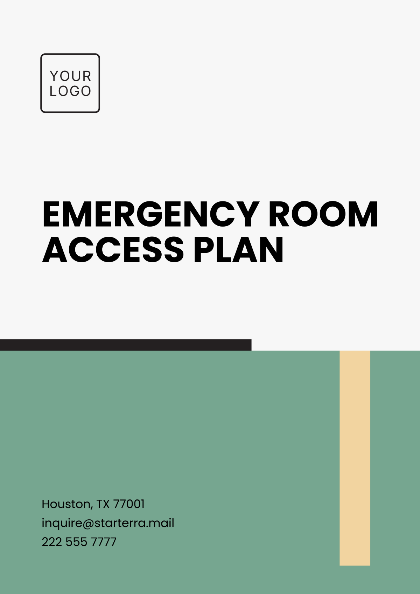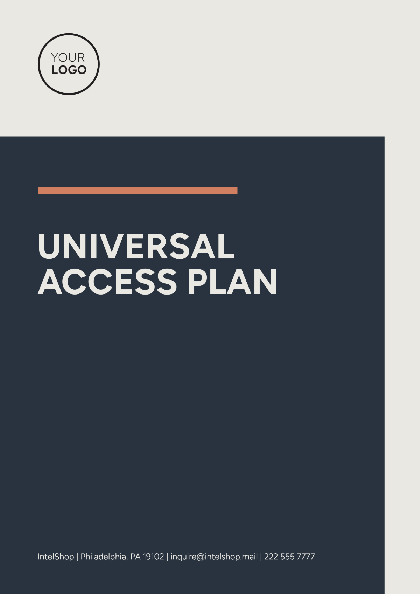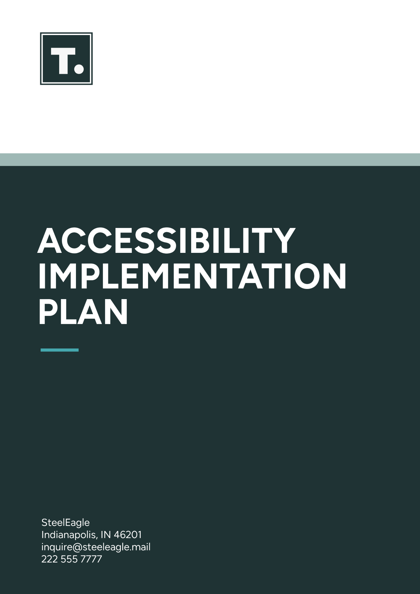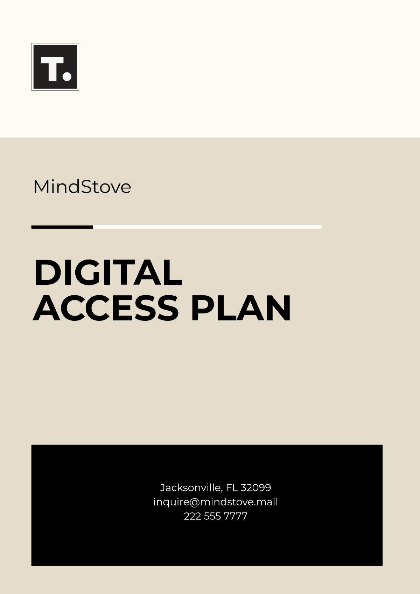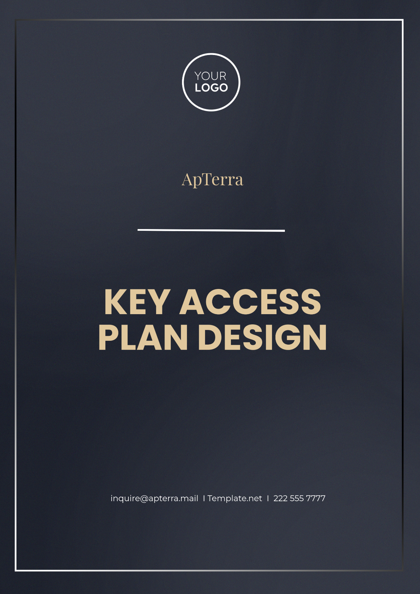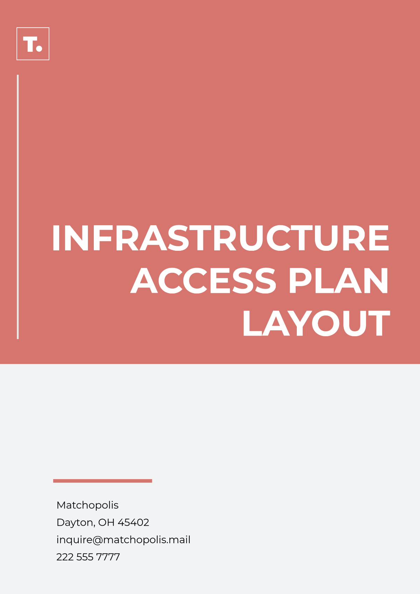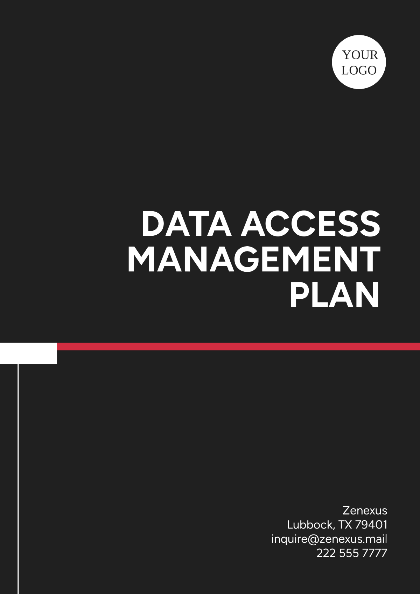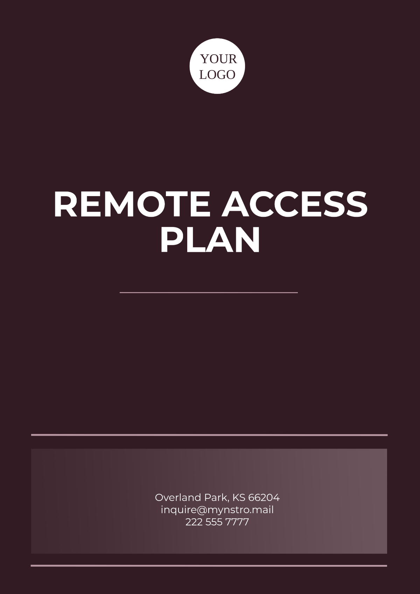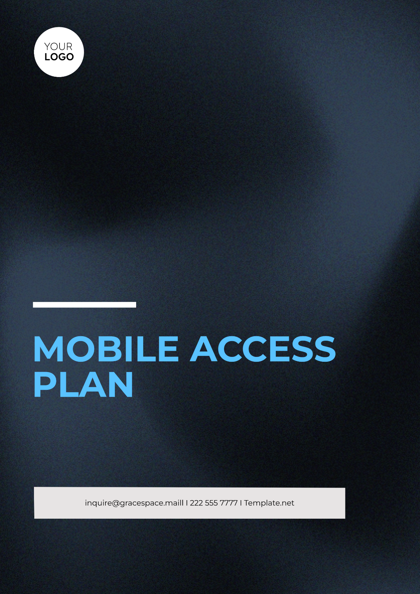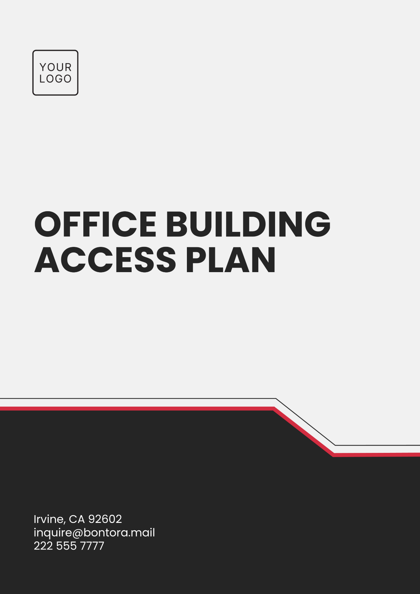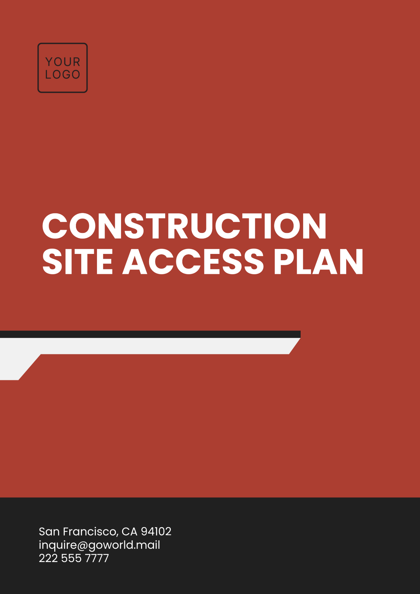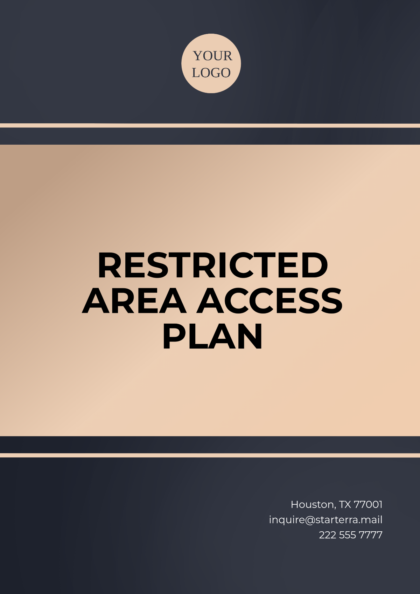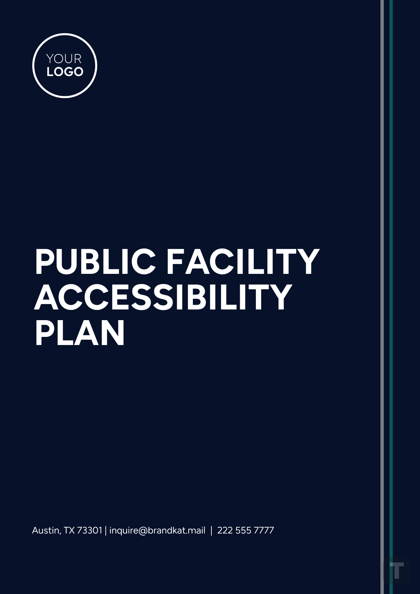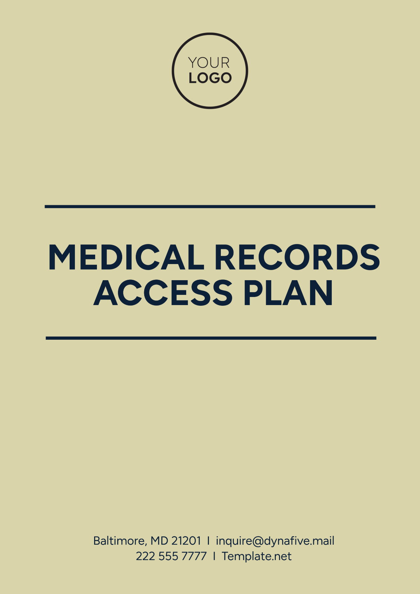Free Office Building Access Plan Template
Office Building Access Plan
[Your Company Name]
1234 Business Park Avenue, Suite 567
Cityville, State 12345
Effective Date: January 1, 2060
1. Purpose of the Access Plan
The purpose of this Office Building Access Plan is to ensure compliance with all applicable regulations and standards related to building access. This plan aims to provide safe, accessible, and equitable access to all employees, visitors, and contractors while adhering to relevant federal, state, and local laws. [Your Company Name] is committed to maintaining an inclusive environment for all individuals.
2. Regulatory Compliance Overview
This Access Plan complies with the following regulations:
Americans with Disabilities Act (ADA) – Ensuring accessibility for individuals with disabilities.
Occupational Health and Safety Act (OSHA) – Compliance with safety regulations for employees and visitors.
Local Building Codes (Cityville, State) – Ensuring access points, corridors, and entryways meet local building codes.
Fire Safety Code Compliance – Providing clear, accessible emergency exits and evacuation plans.
State Accessibility Laws (State) – Compliance with regional laws regarding building accessibility.
3. Building Entry Points
3.1 Main Entrance
Location: 1234 Business Park Avenue, Main Building Entrance
Accessibility Features:
Automatic sliding glass doors at the main entrance.
A gently sloped accessible ramp leads to the entrance.
Clear signage in both English and Spanish indicating entry and exit points.
Well-lit entryway with motion sensor lighting to ensure visibility at night.
3.2 Secondary Entrances
Location: Rear Entrance (West Side) and Emergency Exit (East Side)
Accessibility Features:
Ramped entrances to accommodate wheelchairs and mobility devices.
Marked emergency exits with illuminated exit signs.
Proximity to elevators for easy internal access.
3.3 Elevators
Compliance with: ADA and Local Building Code
Features:
Low-height control panels accessible for all individuals, including those in wheelchairs.
Audio and visual floor indicators for individuals with visual or hearing impairments.
Elevator dimensions ensure sufficient space for wheelchairs and mobility devices.
4. Internal Accessibility
4.1 Corridors and Hallways
All corridors are a minimum of 5 feet (1.5 meters) wide to accommodate mobility devices.
Well-lit areas with energy-efficient LED lights for consistent brightness throughout the building.
Signage is designed in high-contrast colors and includes braille, ensuring accessibility for all individuals.
Flooring materials are slip-resistant, made of low-pile carpet in office areas and tile in high-traffic zones.
4.2 Restrooms
Accessible Restrooms Location: Ground floor, 2nd floor, and 3rd floor
Features:
Wide doors and accessible stalls with clear, visible signage.
Sink and mirror heights are set to comply with ADA guidelines.
Grab bars installed in all stalls and at washbasins.
Automatic hand dryers and low-height paper towel dispensers.
4.3 Meeting Rooms and Common Areas
Meeting rooms on floors 1, 2, and 3 are designed to accommodate both standing and sitting workstations.
Adjustable tables and chairs are provided for comfort and accessibility.
Technology equipment (projectors, computers) is placed at accessible heights, and remote controls and microphones are available for easy use by all employees.
5. Emergency Access and Evacuation
5.1 Emergency Exits
Marked exits with emergency lighting and illuminated exit signs.
All exits are designed to be wide enough to accommodate wheelchair users and those with mobility impairments.
Exit routes are kept free from obstruction at all times.
5.2 Emergency Procedures
Regular fire drills and emergency response training are conducted biannually for all employees.
Evacuation chairs are available on each floor, located near emergency exits, for individuals with mobility challenges.
A designated emergency response team is trained to assist individuals with special needs during evacuations.
6. Visitor and Employee Access Management
6.1 Visitor Access
All visitors must check in at the reception desk upon arrival, where they will receive badges and evacuation instructions.
Visitors with mobility impairments will be provided an escort to ensure they can safely navigate the building.
6.2 Employee Access
Employees are issued photo ID badges that include emergency evacuation protocols.
Employees with mobility or health needs have personalized evacuation plans, which are regularly updated as necessary.
An on-site disability liaison is available for consultation regarding individual accessibility needs.
7. Ongoing Compliance and Maintenance
Regular Audits: Inspections will be conducted annually by the Facility Management Team to ensure continuous compliance with all accessibility regulations.
Maintenance Plan: A proactive maintenance schedule is in place to ensure elevators, doors, ramps, and all other accessibility features are functioning properly.
Any repairs or updates will be documented and resolved within 48 hours.
8. Communication Plan
Notification of Changes: Employees and visitors will be informed about any changes to the building layout or access features through email, physical notices, and a dedicated section on the internal company website.
Accessibility Support: The Facilities Management Team is available during business hours to assist with any building access issues. A 24/7 helpline is also available for urgent accessibility concerns.
Signature of Approval
Building Manager
![]() [Your Name]
[Your Name]
Facility Manager
