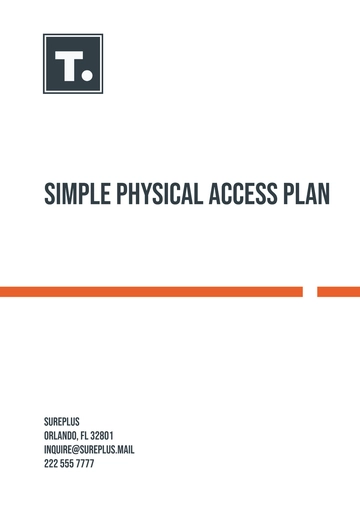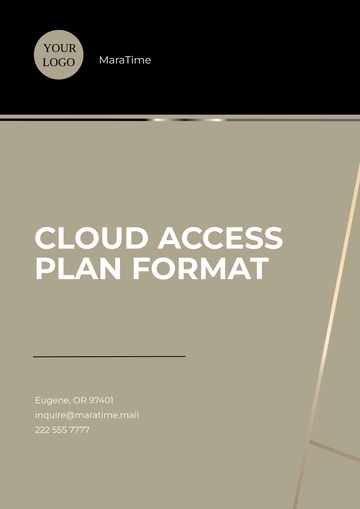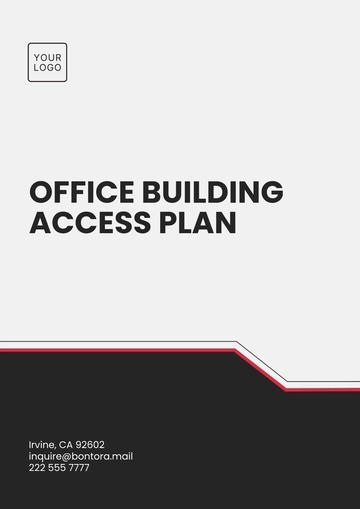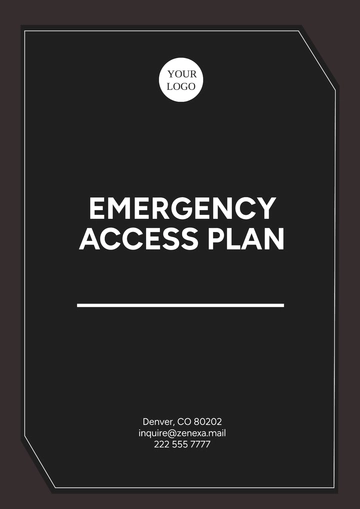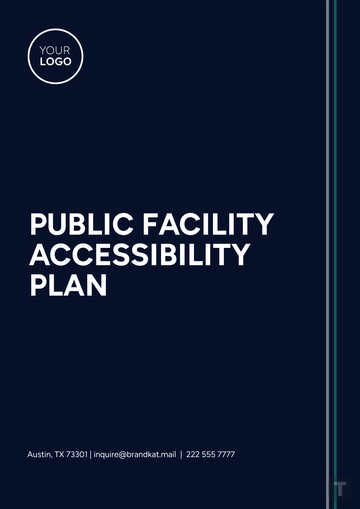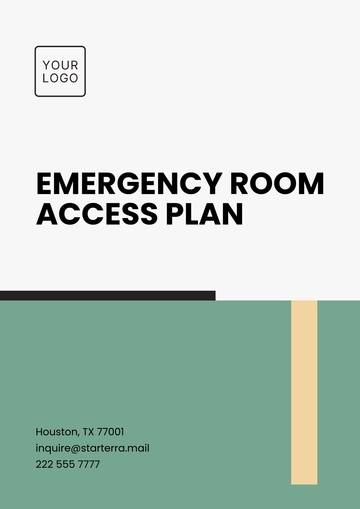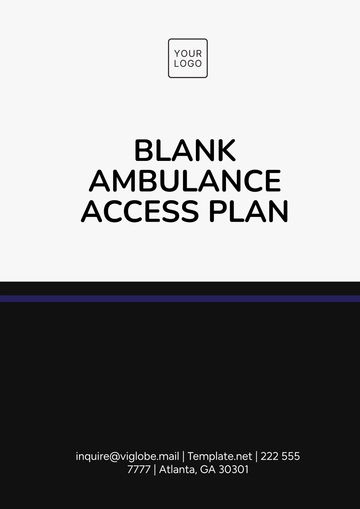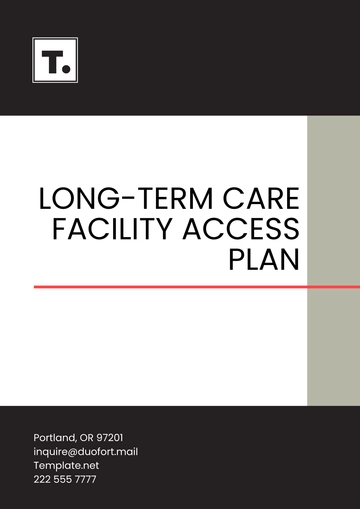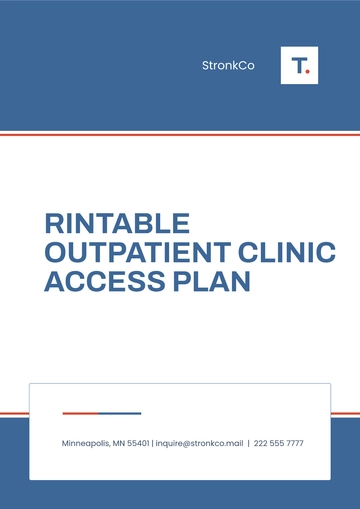Free Aesthetic Warehouse Access Plan

Warehouse Name: NextGen Logistics Center
Location: Silicon Valley, California
Date: January 1, 2055
Prepared By: Alex Rivera, Facility Optimization Manager
1. Objectives
Maximize 90% of usable storage space within the facility while maintaining efficient and safe access points.
Enhance operational aesthetics to align with 2055 corporate branding standards.
Reduce transit times between storage and operational zones by 30% by December 2055.
2. Key Areas to Address
Storage Zones:
Allocate 60% of the total floor area to modular shelving systems designed for vertical optimization (up to 30 ft high) with automated retrieval technology.
Include RFID-equipped bins for precise tracking and quicker access.
Access Pathways:
Establish 4-ft-wide pedestrian pathways and 8-ft-wide forklift lanes, differentiated by LED-illuminated floor strips in brand colors (blue for pedestrian paths, orange for forklift lanes).
Implement dynamic traffic management systems by July 2055 to guide movement in real-time.
Operational Zones:
Install smart packing stations with integrated AI by March 2055, positioned next to shipping docks for streamlined operations.
Assign specific zones for bulk receiving, near the eastern docks, reducing unloading time by 20% by September 2055.
Aesthetic Elements:
Add interactive digital murals on walls to feature company milestones and sustainability achievements by June 2055.
Use sustainable materials for fixtures and furniture, incorporating solar-powered LED lighting to enhance aesthetics while reducing energy consumption.
3. Layout Design (Visual Section)
Visual representation to include:
Storage Zones: Northeast corner with three vertical shelving tiers, and RFID scanners at the base of every aisle.
Pathways: Clear differentiation with LED floor strips; main forklift lanes intersect at three designated junctions with automated stoplights.
Operational Zones:
Loading docks positioned in the southern sector for easy external access.
Employee break areas in the northwest, featuring ergonomic furniture and a green rooftop garden by December 2055.
4. Space Optimization Tips
Maximize Vertical Space: Utilize shelving extending to 30 ft with safety-certified robotic retrieval systems by August 2055.
Eliminate Dead Zones: Fill gaps with rotating storage units designed for irregularly shaped goods.
Streamline Access: Maintain a maximum distance of 50 ft between high-demand goods and main shipping docks.
5. Maintenance Schedule
Monthly (Starting February 2055): Inspect all pathways and shelving for obstructions and wear-and-tear.
Quarterly (Starting April 2055): Realign access pathways based on usage data collected from automated traffic systems.
Annually (Starting December 2055): Review and refresh aesthetic elements to reflect updated branding or company milestones.
- 100% Customizable, free editor
- Access 1 Million+ Templates, photo’s & graphics
- Download or share as a template
- Click and replace photos, graphics, text, backgrounds
- Resize, crop, AI write & more
- Access advanced editor
Combine functionality with design using the Aesthetic Warehouse Access Plan Template from Template.net. Fully editable and customizable, this template ensures streamlined access control. Easily edit it in our Ai Editor Tool for tailored and professional results.
You may also like
- Finance Plan
- Construction Plan
- Sales Plan
- Development Plan
- Career Plan
- Budget Plan
- HR Plan
- Education Plan
- Transition Plan
- Work Plan
- Training Plan
- Communication Plan
- Operation Plan
- Health And Safety Plan
- Strategy Plan
- Professional Development Plan
- Advertising Plan
- Risk Management Plan
- Restaurant Plan
- School Plan
- Nursing Home Patient Care Plan
- Nursing Care Plan
- Plan Event
- Startup Plan
- Social Media Plan
- Staffing Plan
- Annual Plan
- Content Plan
- Payment Plan
- Implementation Plan
- Hotel Plan
- Workout Plan
- Accounting Plan
- Campaign Plan
- Essay Plan
- 30 60 90 Day Plan
- Research Plan
- Recruitment Plan
- 90 Day Plan
- Quarterly Plan
- Emergency Plan
- 5 Year Plan
- Gym Plan
- Personal Plan
- IT and Software Plan
- Treatment Plan
- Real Estate Plan
- Law Firm Plan
- Healthcare Plan
- Improvement Plan
- Media Plan
- 5 Year Business Plan
- Learning Plan
- Marketing Campaign Plan
- Travel Agency Plan
- Cleaning Services Plan
- Interior Design Plan
- Performance Plan
- PR Plan
- Birth Plan
- Life Plan
- SEO Plan
- Disaster Recovery Plan
- Continuity Plan
- Launch Plan
- Legal Plan
- Behavior Plan
- Performance Improvement Plan
- Salon Plan
- Security Plan
- Security Management Plan
- Employee Development Plan
- Quality Plan
- Service Improvement Plan
- Growth Plan
- Incident Response Plan
- Basketball Plan
- Emergency Action Plan
- Product Launch Plan
- Spa Plan
- Employee Training Plan
- Data Analysis Plan
- Employee Action Plan
- Territory Plan
- Audit Plan
- Classroom Plan
- Activity Plan
- Parenting Plan
- Care Plan
- Project Execution Plan
- Exercise Plan
- Internship Plan
- Software Development Plan
- Continuous Improvement Plan
- Leave Plan
- 90 Day Sales Plan
- Advertising Agency Plan
- Employee Transition Plan
- Smart Action Plan
- Workplace Safety Plan
- Behavior Change Plan
- Contingency Plan
- Continuity of Operations Plan
- Health Plan
- Quality Control Plan
- Self Plan
- Sports Development Plan
- Change Management Plan
- Ecommerce Plan
- Personal Financial Plan
- Process Improvement Plan
- 30-60-90 Day Sales Plan
- Crisis Management Plan
- Engagement Plan
- Execution Plan
- Pandemic Plan
- Quality Assurance Plan
- Service Continuity Plan
- Agile Project Plan
- Fundraising Plan
- Job Transition Plan
- Asset Maintenance Plan
- Maintenance Plan
- Software Test Plan
- Staff Training and Development Plan
- 3 Year Plan
- Brand Activation Plan
- Release Plan
- Resource Plan
- Risk Mitigation Plan
- Teacher Plan
- 30 60 90 Day Plan for New Manager
- Food Safety Plan
- Food Truck Plan
- Hiring Plan
- Quality Management Plan
- Wellness Plan
- Behavior Intervention Plan
- Bonus Plan
- Investment Plan
- Maternity Leave Plan
- Pandemic Response Plan
- Succession Planning
- Coaching Plan
- Configuration Management Plan
- Remote Work Plan
- Self Care Plan
- Teaching Plan
- 100-Day Plan
- HACCP Plan
- Student Plan
- Sustainability Plan
- 30 60 90 Day Plan for Interview
- Access Plan
- Site Specific Safety Plan




