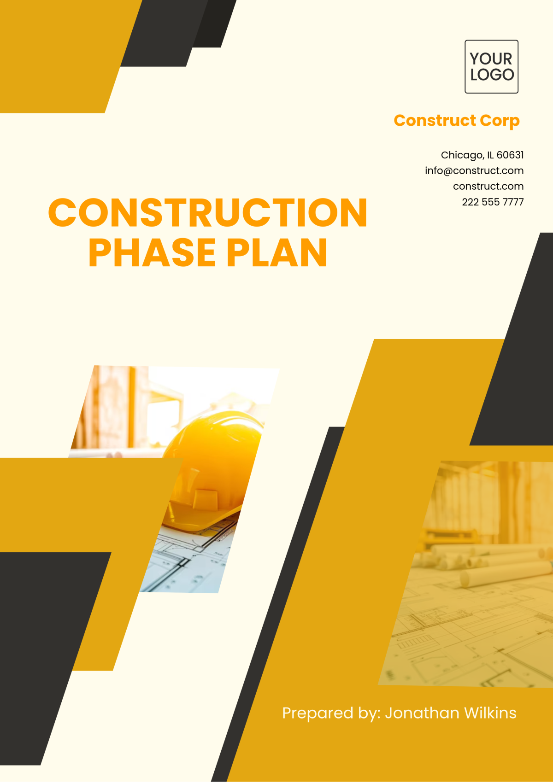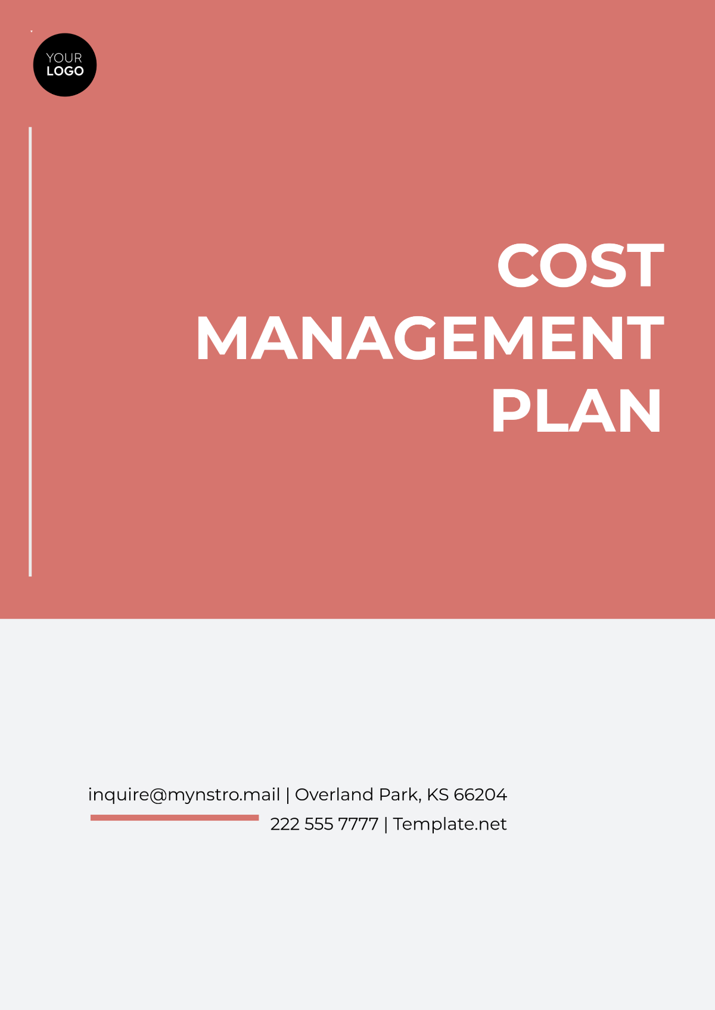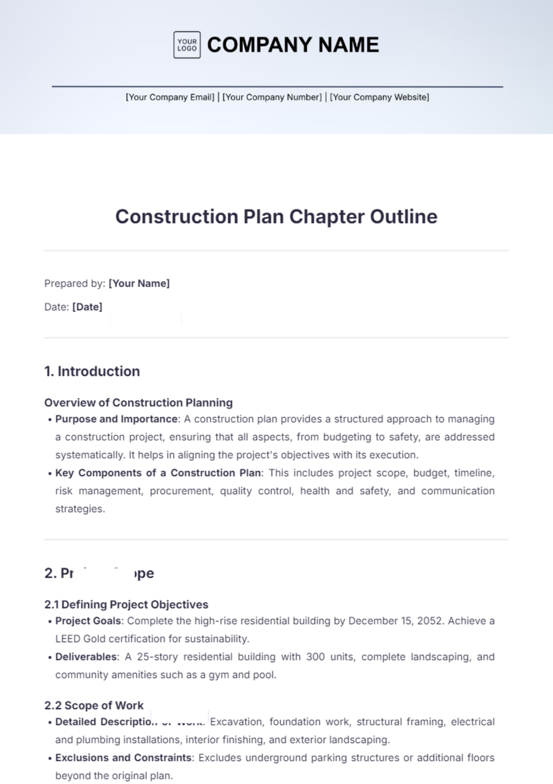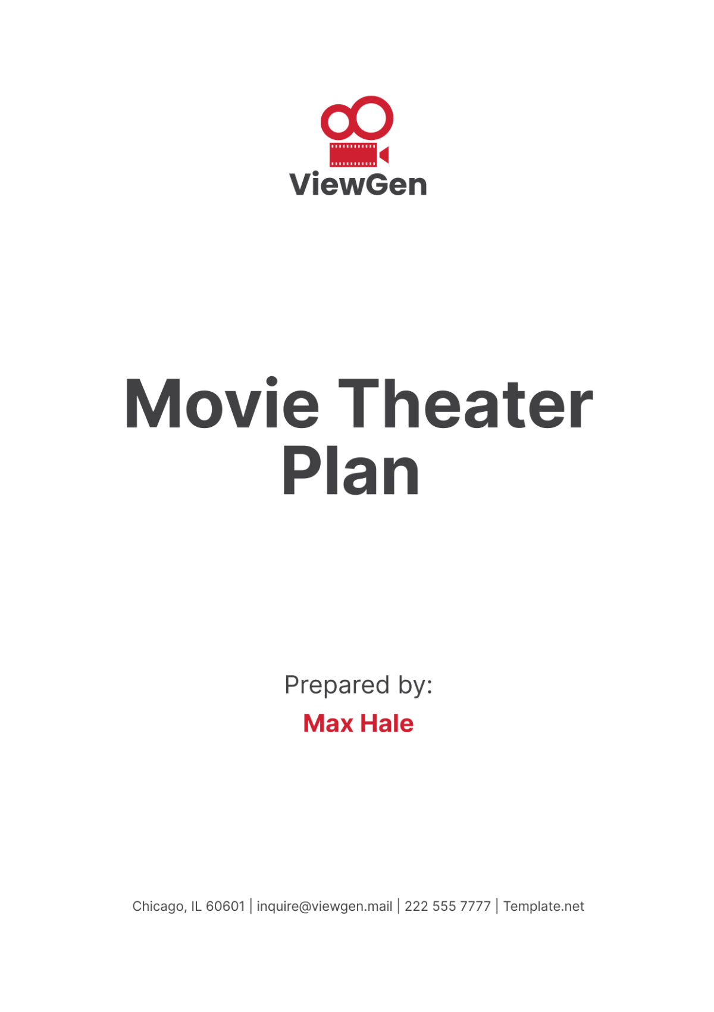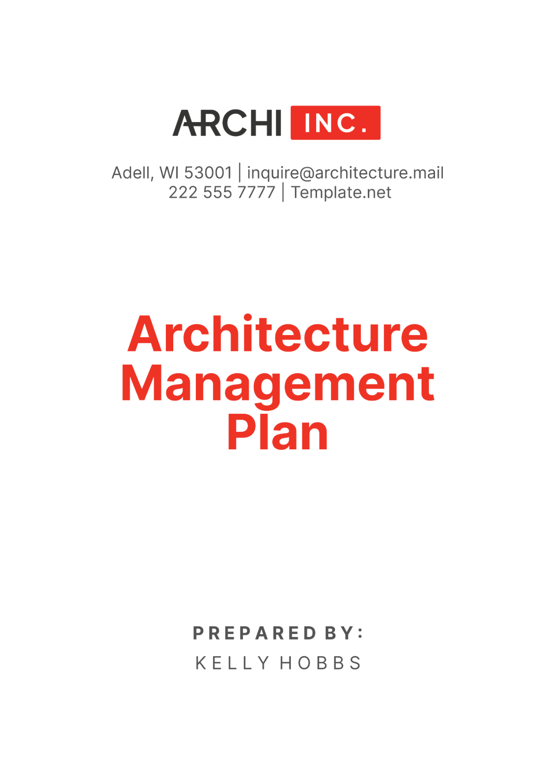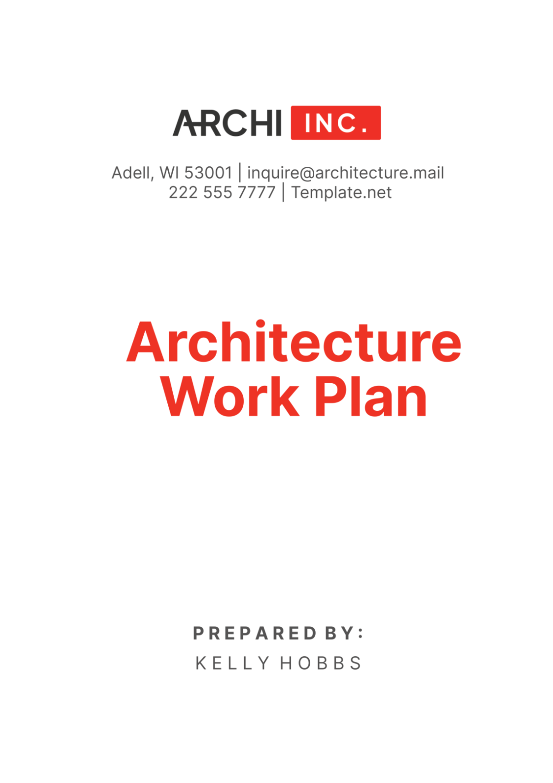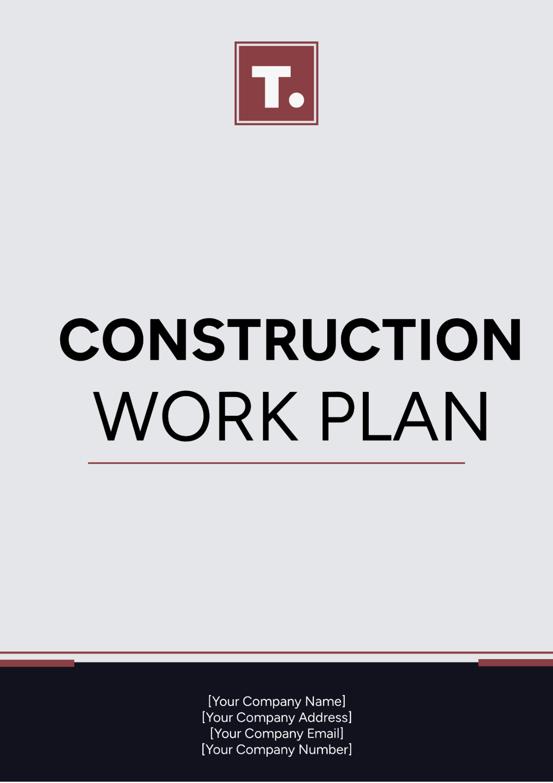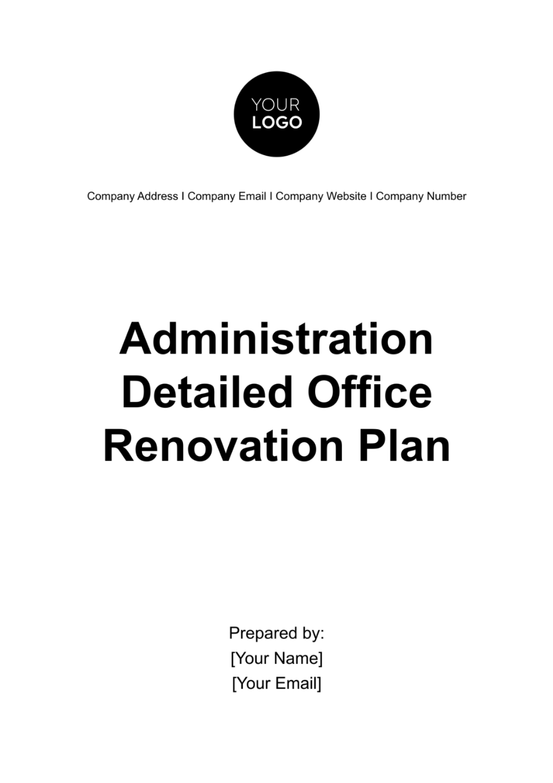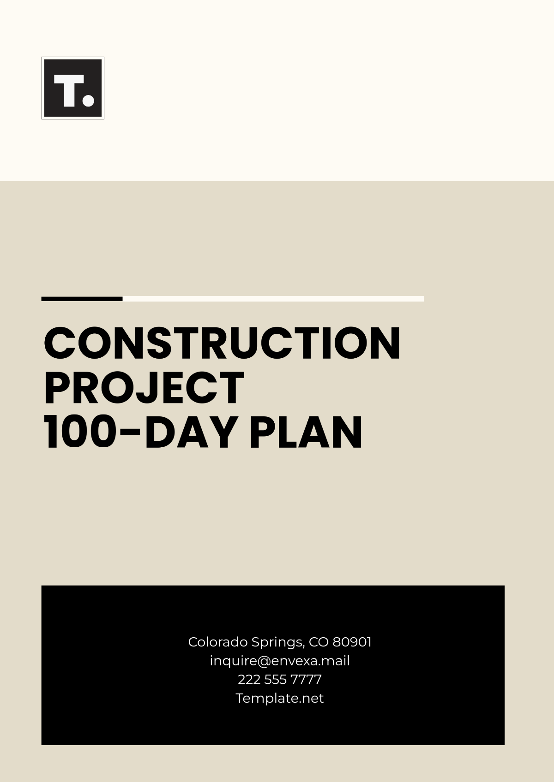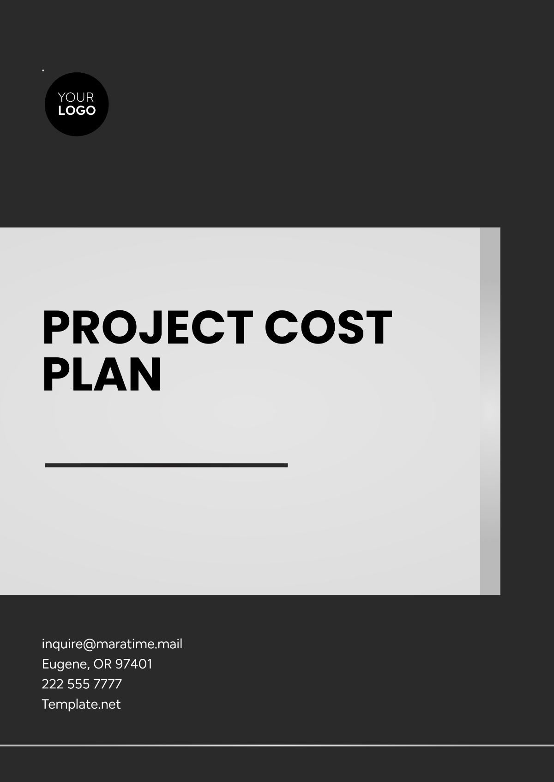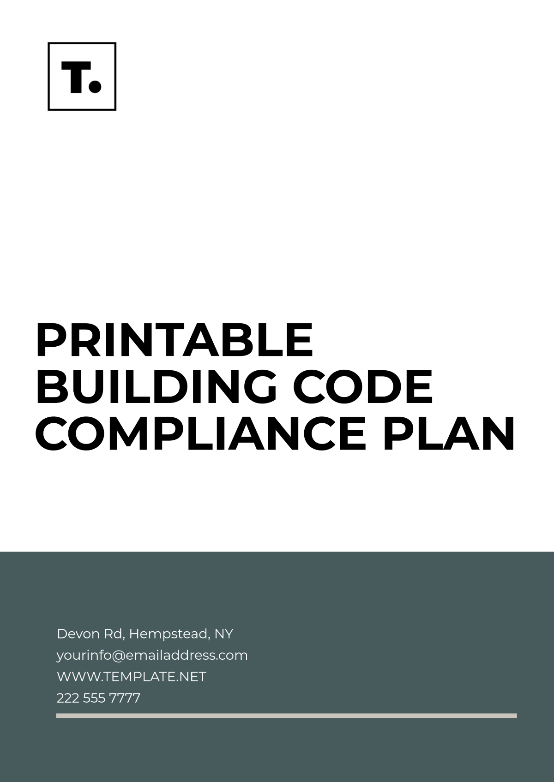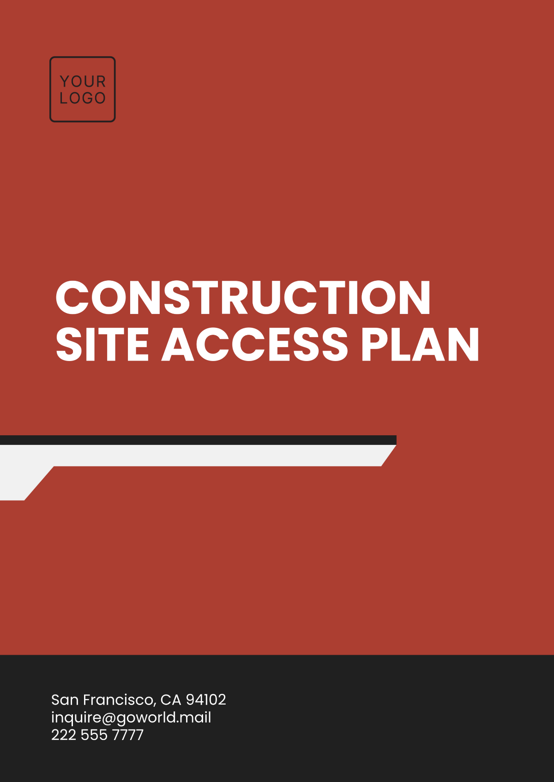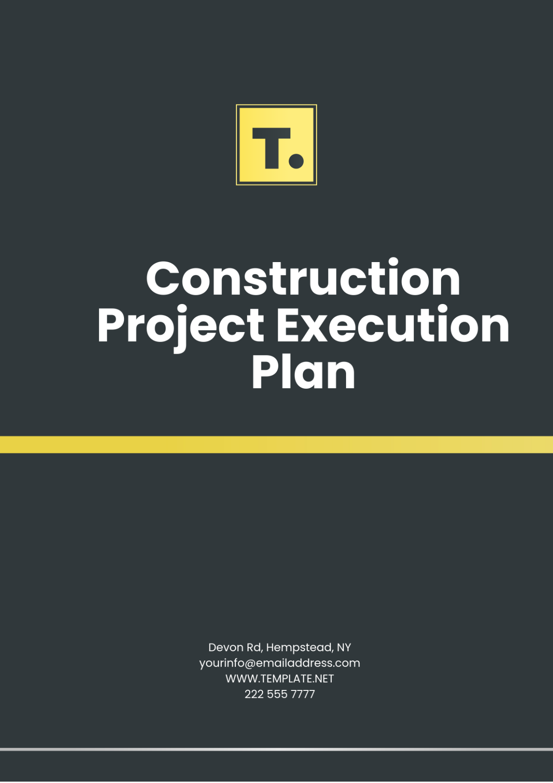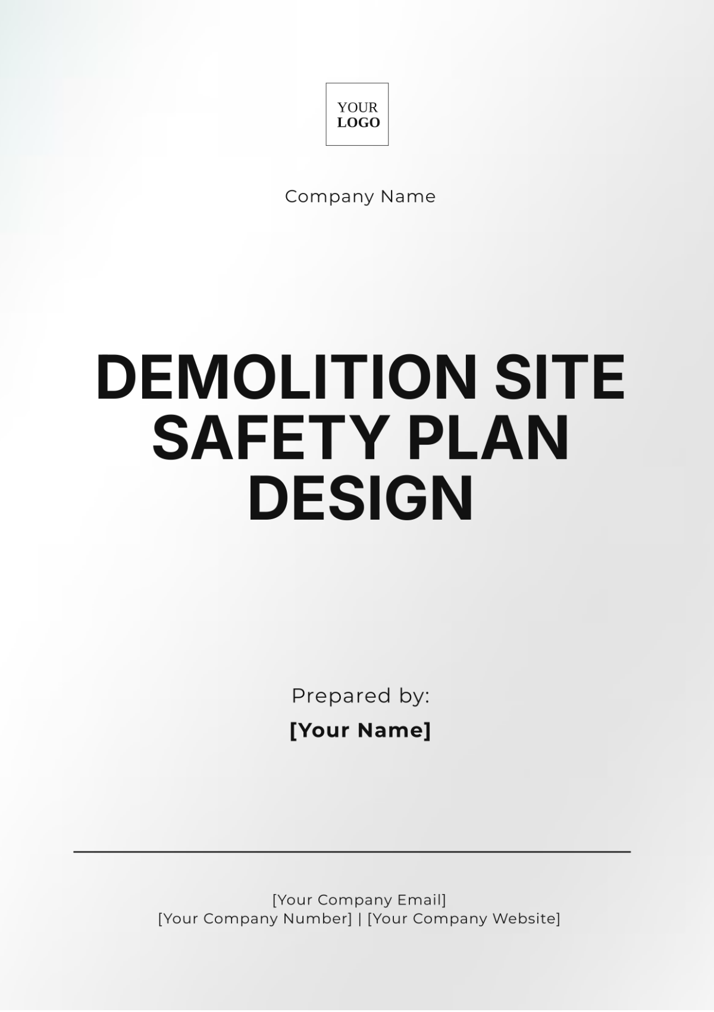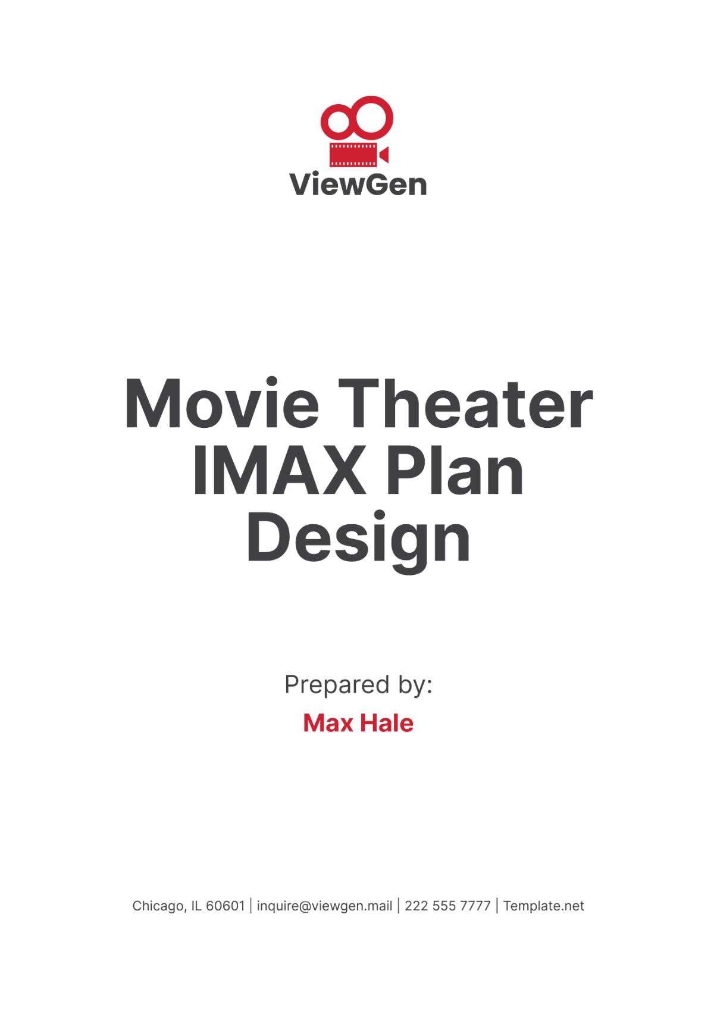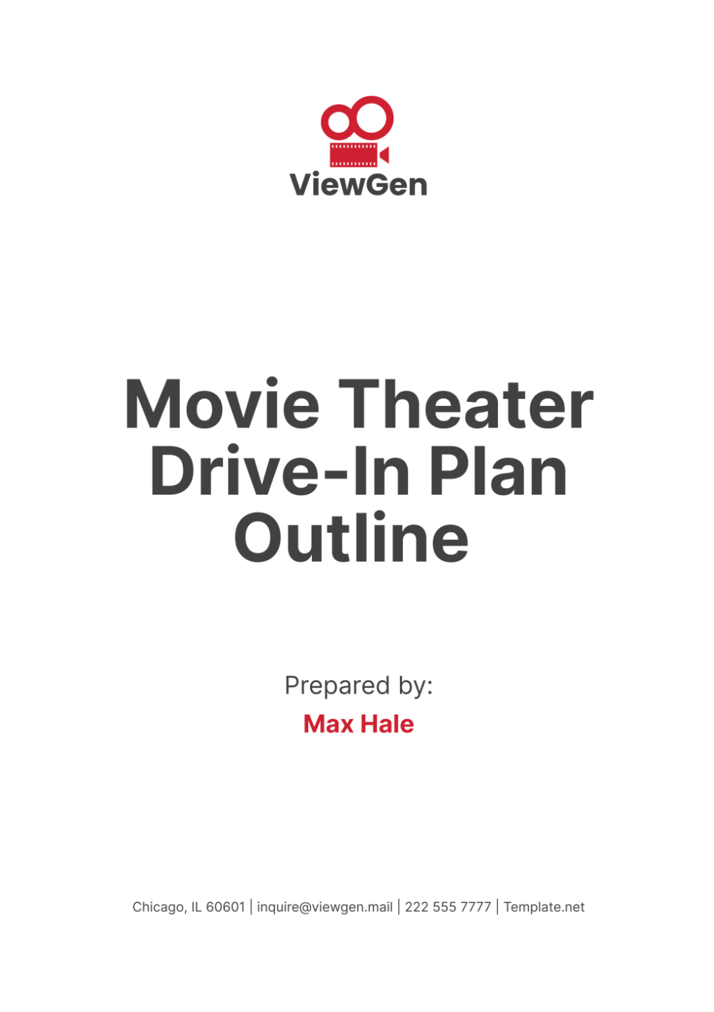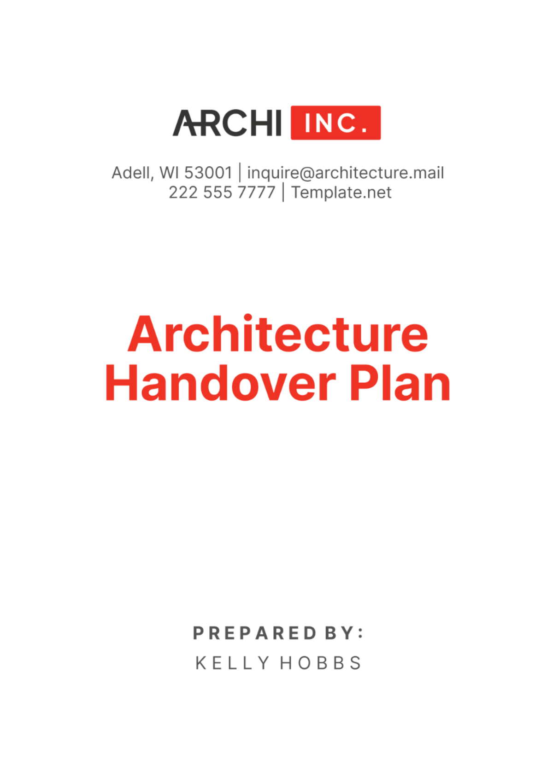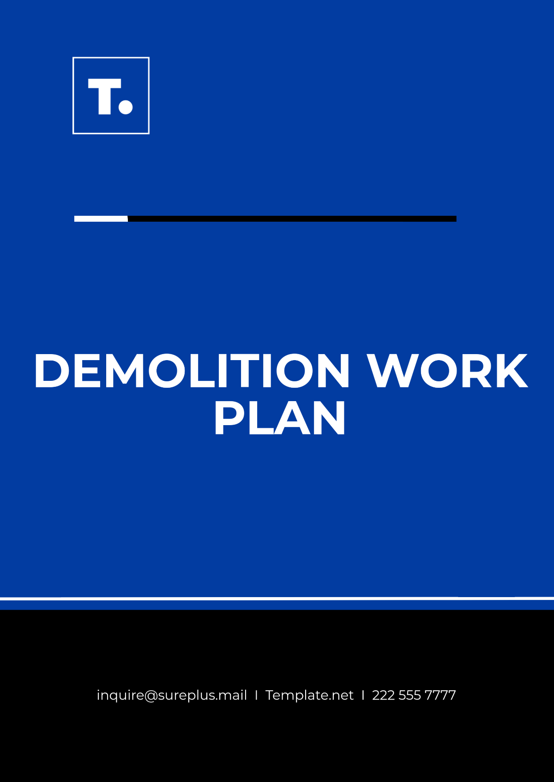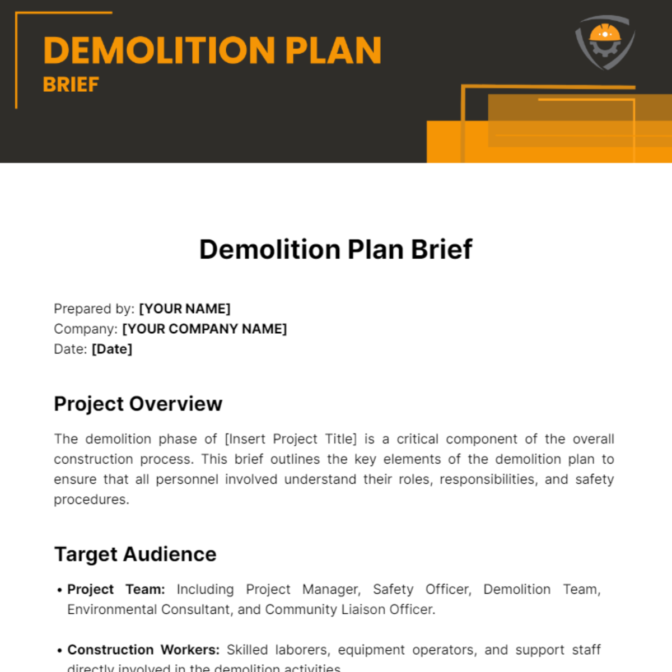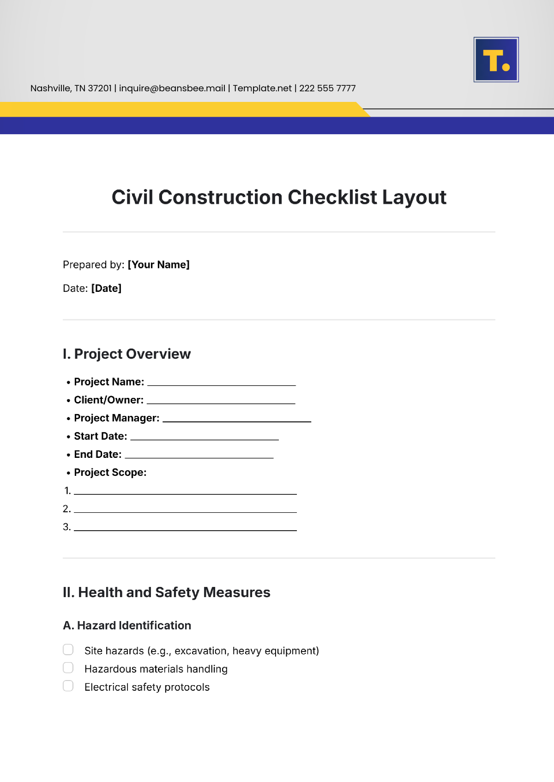Construction Site Access
Project Information
Project Name: Advanced Urban Complex Development
Location: 123 Future Vision Drive, Innovate City, Earth 2066
Project Manager: [Your Name]
Purpose
This Construction Site Access Plan establishes guidelines to manage the safe, secure, and efficient access for personnel, vehicles, and equipment throughout the Advanced Urban Complex Development Project. The plan ensures compliance with the latest safety protocols and local regulations.
1. Site Access Points
Primary Access Point:
Location: North Gate at Future Vision Drive
Features: Biometric ID scanner, automated barrier arm, and security checkpoint
Secondary Access Point:
Location: East Gate at Innovation Avenue
Features: Badge access system and delivery vehicle queuing area
Emergency Access Point:
Location: West Gate at Rapid Response Road
Features: Clear 24/7 access for emergency vehicles, secured with retractable bollards
Note: All access points will be monitored via 24-hour CCTV surveillance with real-time alerts.
2. Hours of Operation
Regular Construction Hours:
Monday through Friday: 7:00 AM – 6:00 PMWeekend Hours (if needed):
Saturday: 8:00 AM – 4:00 PMEmergency Access:
Available 24/7 for fire, medical, and security services
3. Traffic Management
Vehicle Entry and Exit Routes:
Entry: North Gate via Future Vision Drive
Exit: East Gate via Innovation Avenue
Speed Limits:
On Main Access Roads: 20 mph (32 km/h)
Within Work Zones: 5 mph (8 km/h)
Traffic Control Personnel:
2 certified traffic controllers stationed during operational hours at key access points
Delivery Scheduling:
Major equipment deliveries are coordinated through pre-approved scheduling via the site operations team
4. Worker Access
Access Control:
Workers must register their biometric data before the first entry
Each worker receives a unique digital pass linked to their ID
Check-in Procedures:
Daily check-in through mobile app or kiosk at the site office
Attendance logged digitally for safety and payroll purposes
Mandatory PPE:
Safety helmet with integrated AI hazard sensors
Reinforced gloves, boots, and high-visibility smart vests
5. Visitor Access
Pre-Approval Requirements:
Submit a request to the Project Manager’s Office at least 48 hours in advance
Provide a copy of identification and the purpose of the visit
On-site Escort:
Visitors will be guided by authorized site supervisors
6. Deliveries and Equipment
Delivery Hours: 9:00 AM – 3:00 PM, Monday through Friday
Staging Area: Adjacent to East Gate, clearly marked and monitored
Equipment Storage: On-site secure facility, access granted only to certified operators
7. Emergency Access Procedures
Emergency Pathways:
All routes leading to West Gate were kept unobstructed at all times
Fire hydrants and first aid stations are strategically located near access points
Emergency Contacts:
Project Emergency Coordinator: +1-555-2066-9999
Local Fire Department: +1-555-2066-3333
On-site Medical Team: +1-555-2066-4444
8. Site Security
Personnel:
24-hour security team equipped with advanced monitoring tools
Perimeter:
Smart fencing with motion detection sensors
Access Logs:
Digital logs maintained automatically for review by project security
Attachments
Detailed Site Map with Access Points and Pathways
Emergency Response Flowchart
Traffic Flow Diagram
Approved by:
![]() Taylor Nguyen
Taylor Nguyen
Director of Construction Operations
Date: November 20, 2065
