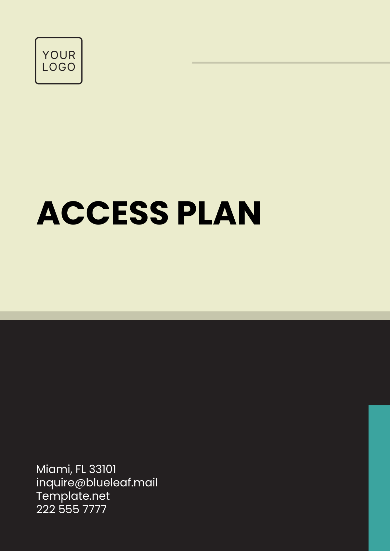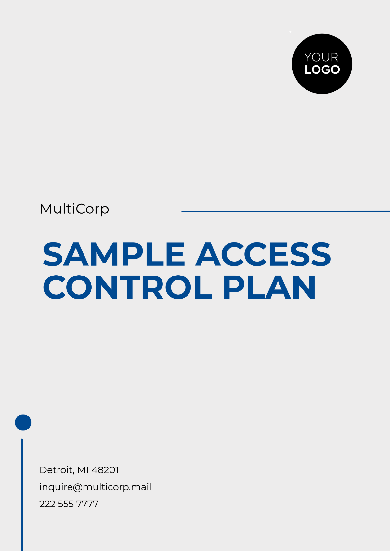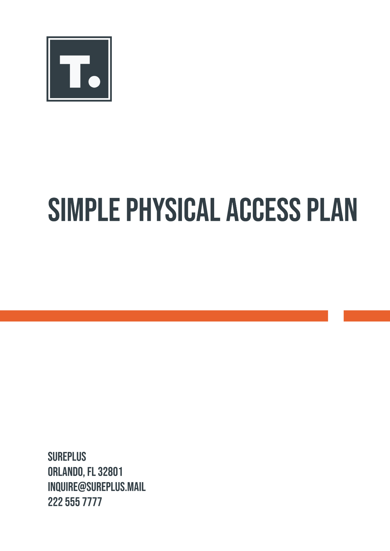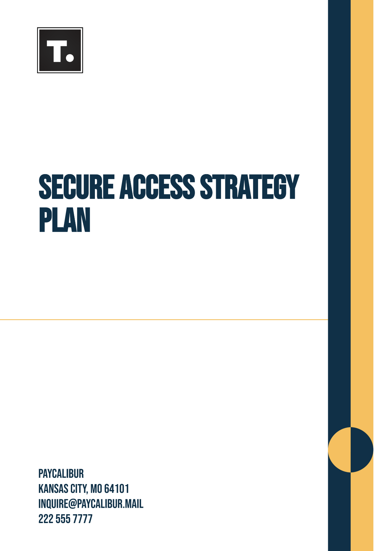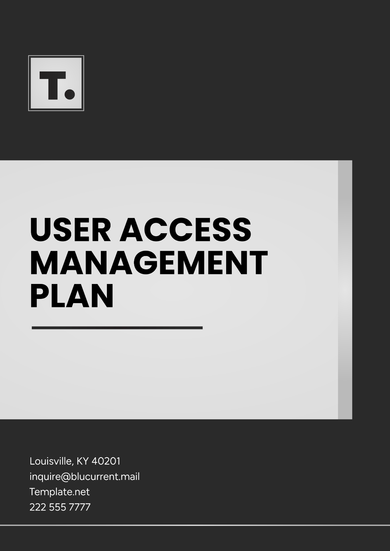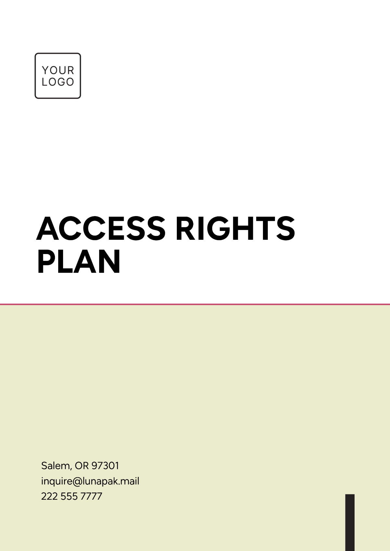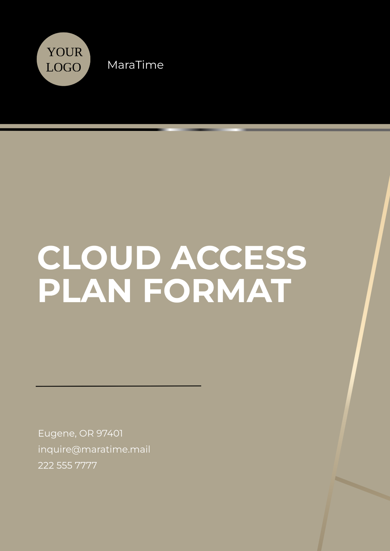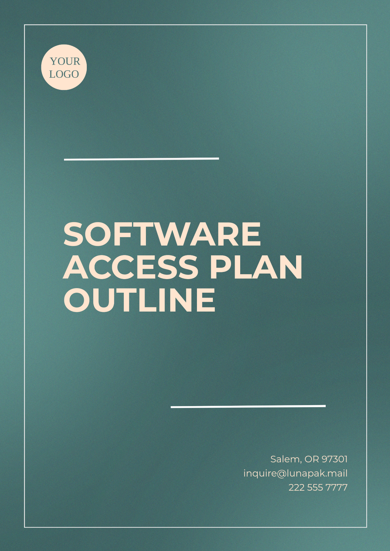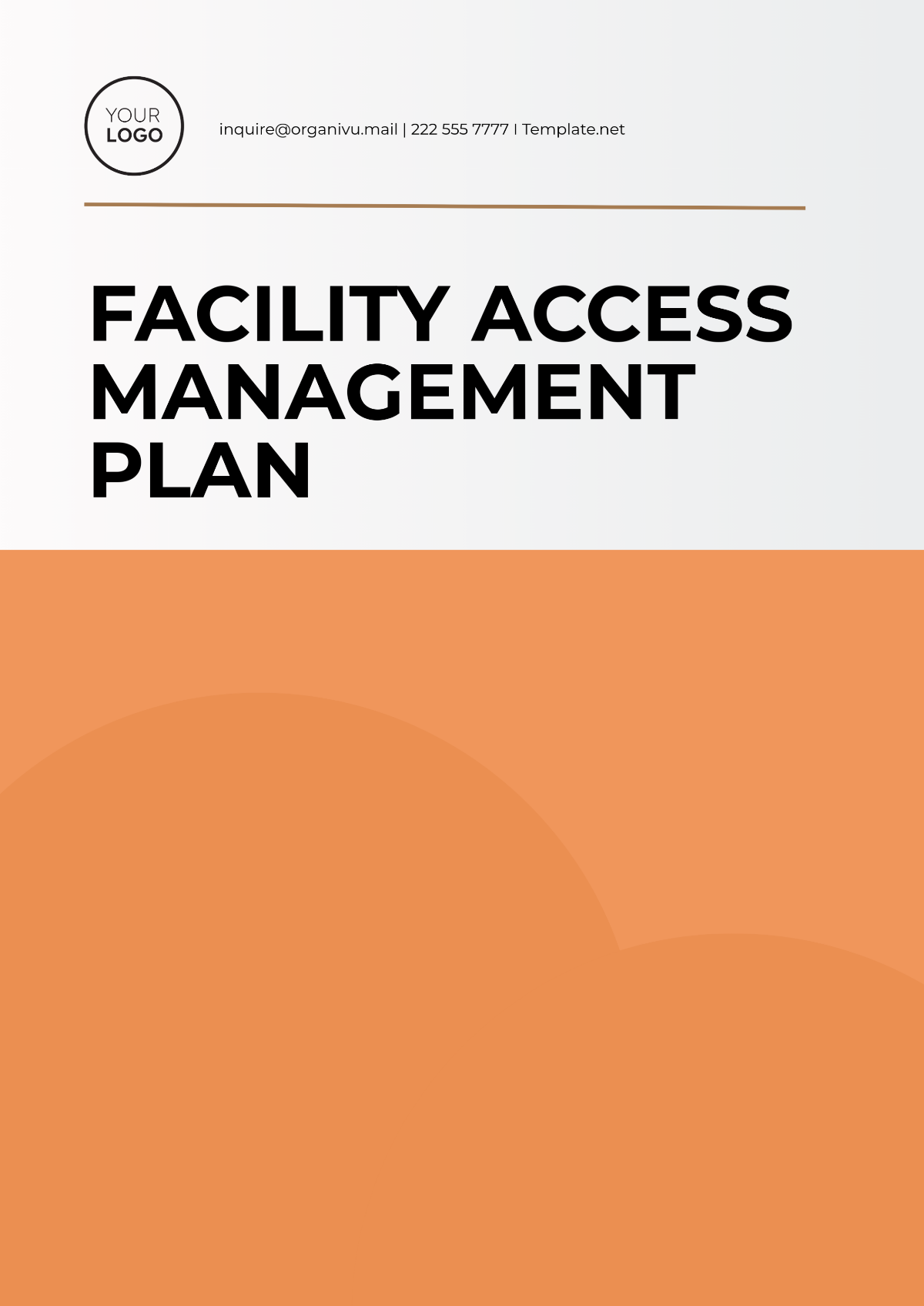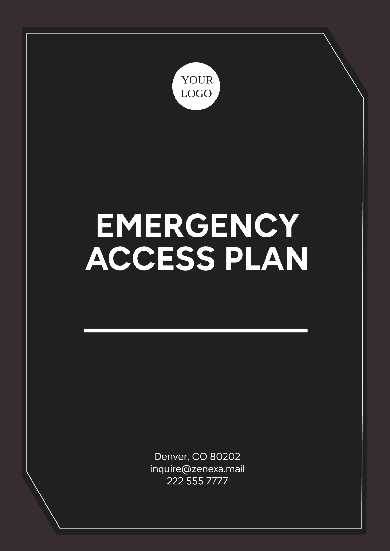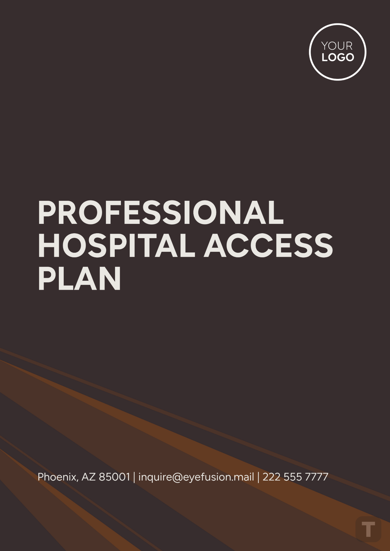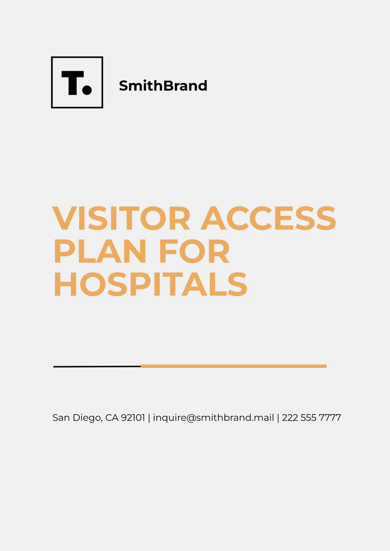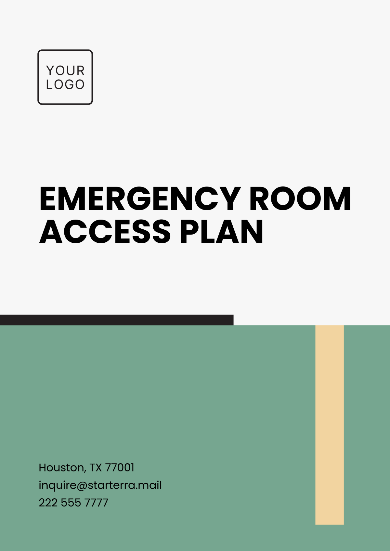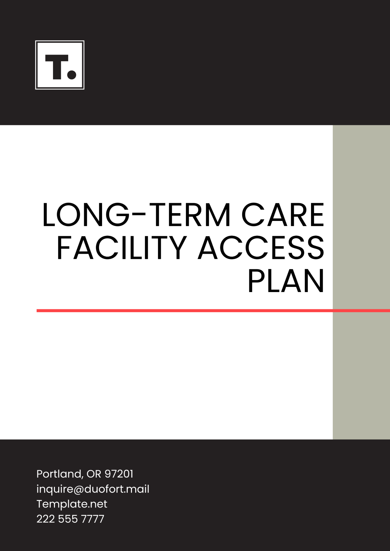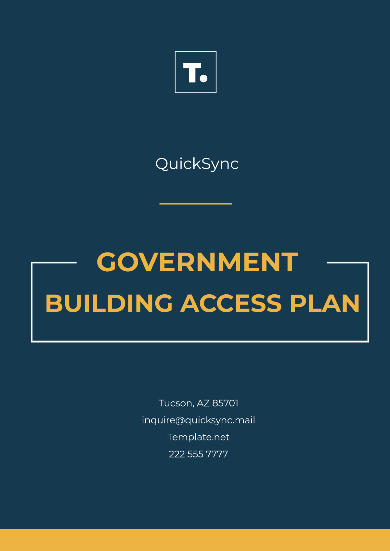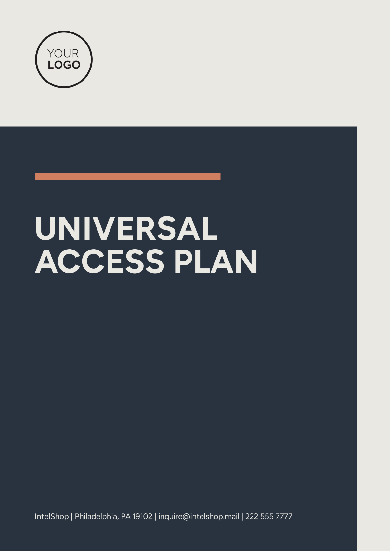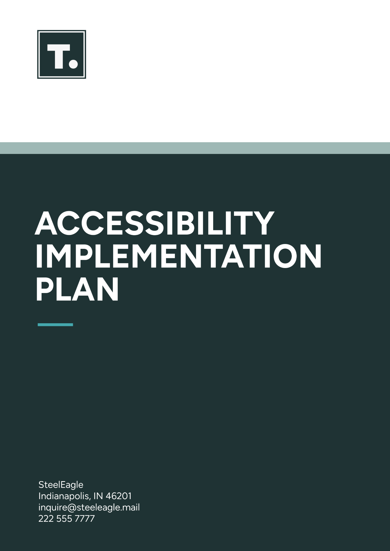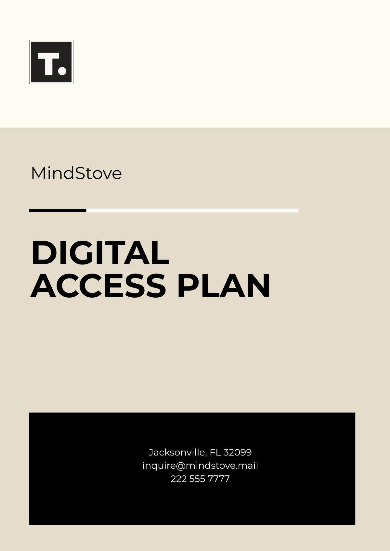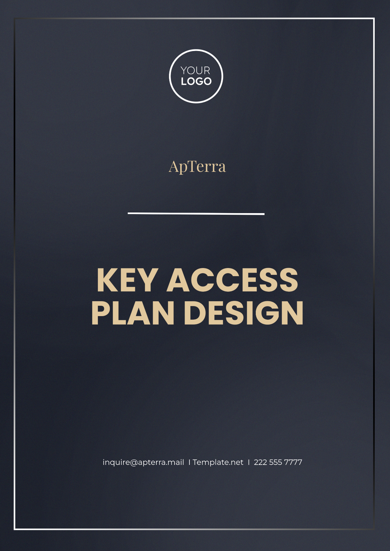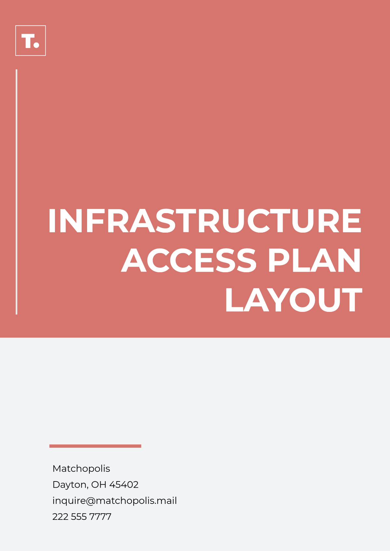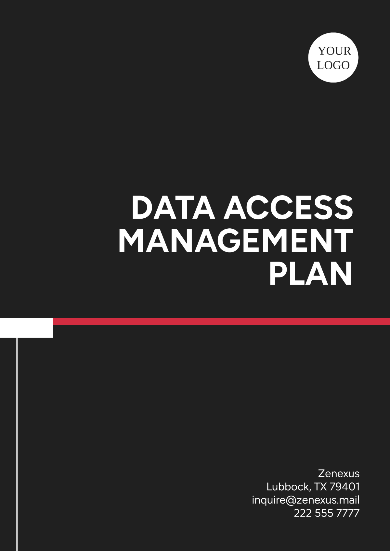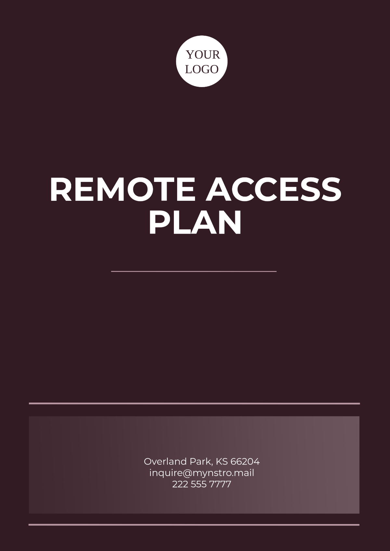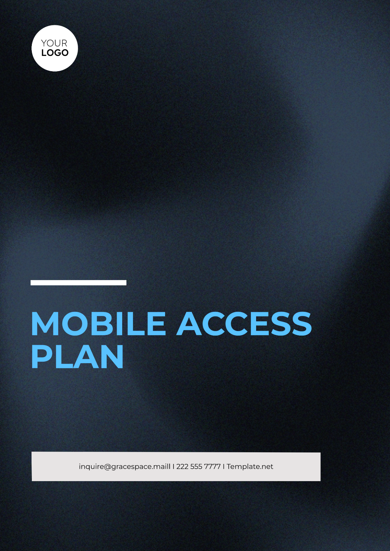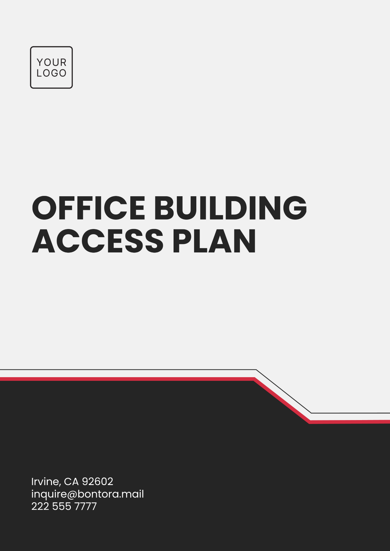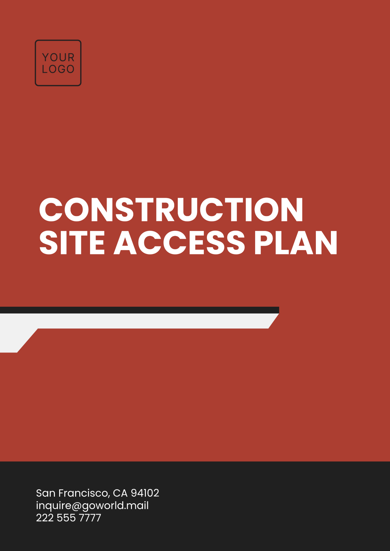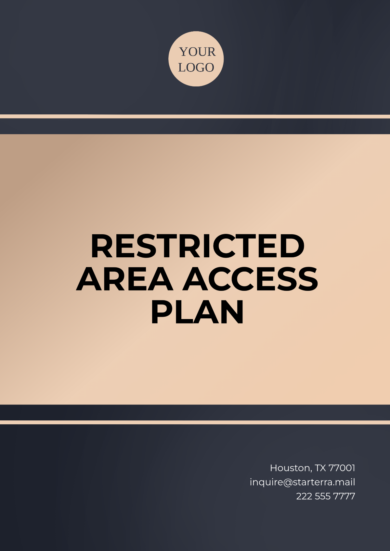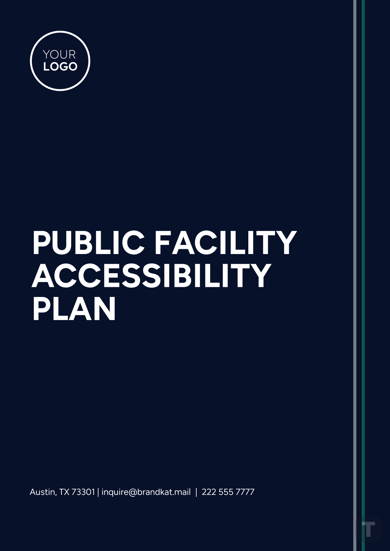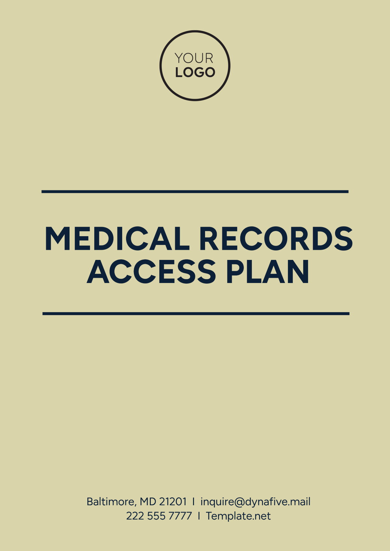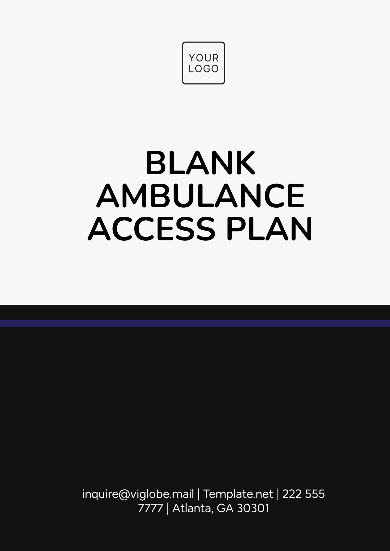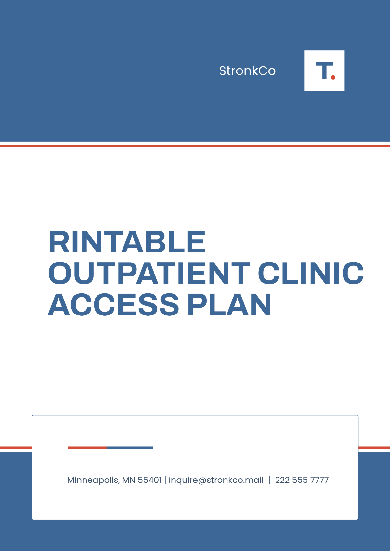Public Facility Accessibility Plan
Facility Name: City Public Library
Address: 123 Main Street, Springfield, IL 62701
Date of Plan Creation: January 15, 2080
Plan Revision Date: January 15, 2082
1. Introduction
This Accessibility Plan outlines the measures taken by the City Public Library to ensure accessibility for individuals with disabilities, in compliance with the Americans with Disabilities Act (ADA) and other relevant local and national regulations. The goal is to provide a safe, welcoming, and accessible environment for all visitors and staff, ensuring equal access to library services and programs.
2. Purpose of the Plan
Ensure the facility complies with ADA and other accessibility standards.
Identify and address barriers to accessibility.
Plan for ongoing improvements and maintenance of accessible features.
Demonstrate the City Public Library’s commitment to inclusivity and service to all members of the community.
3. Facility Overview
The City Public Library is a public facility that offers a variety of services, including book lending, computer access, study rooms, and community programs.
Type of Facility: Public Library
Number of Floors: 2
Total Square Footage: 50,000 sq. ft.
Services Provided: Book lending, computer stations, community events, accessible programs, and educational resources.
4. Current Accessibility Features
The City Public Library has implemented several accessibility features:
Parking: There are 12 accessible parking spaces located at the front entrance, clearly marked with appropriate signage.
Entrances: The main entrance has automatic doors, while a secondary entrance features a wheelchair-accessible ramp with a 1:12 slope.
Restrooms: The library offers two accessible restrooms, one on each floor, with wide stalls, grab bars, and lower sinks for ease of use.
Elevators: The elevator has a 4-person capacity and features wide doors, accessible buttons, and braille signage.
Pathways: All hallways and pathways are free of obstructions, with a minimum width of 36 inches.
Signage: Braille signage is installed next to each elevator, restroom, and key areas such as study rooms and computer stations.
Assistive Technology: Hearing loops are installed in the main event room, and assistive listening devices are available at the front desk.
5. Identified Barriers to Accessibility
Despite the existing features, several barriers still need to be addressed:
Narrow Doorways: Some doorways leading to the meeting rooms on the second floor are too narrow for wheelchair access.
Lack of Accessible Parking in Rear Lot: The rear parking lot does not have accessible parking spaces, which may be inconvenient for some visitors.
Signage for Emergency Exits: Emergency exit signs are not currently in braille, which could pose a challenge in case of emergencies.
6. Planned Improvements and Modifications
The following improvements are planned to address the identified barriers:
Short-Term Improvements (0-6 months):
Widen the doorways to meeting rooms on the second floor to meet ADA requirements.
Add accessible parking spaces in the rear parking lot, including appropriate signage.
Install braille on all emergency exit signs throughout the building.
Long-Term Improvements (6 months-2 years):
Renovate the bathrooms on the second floor to include a larger, more accessible stall.
Install a second elevator in the rear section of the building for easier access to the second floor.
Upgrade public computers with screen readers and adaptive keyboards.
7. Budget for Accessibility Improvements
The estimated budget for the identified accessibility improvements is as follows:
Short-Term Improvements: $50,000
Widening doorways: $15,000
Accessible parking spaces: $10,000
Emergency exit signage: $5,000
Long-Term Improvements: $120,000
Bathroom renovations: $30,000
Additional elevator: $60,000
Computer upgrades: $30,000
Total Budget: $170,000
8. Maintenance of Accessibility Features
To ensure accessibility features remain in good condition, the following maintenance plan will be implemented:
Monthly Inspections: Monthly inspections of ramps, elevators, doorways, and accessible restrooms to ensure they are fully operational.
Annual Review of Parking: Annual review of parking spaces and signage to ensure compliance and appropriate usage.
Signage Updates: Signage updates to reflect any changes to facility layout or accessibility features.
9. Staff Training and Awareness
The City Public Library will provide annual training to all staff on accessibility policies and procedures, including:
How to assist visitors with mobility devices and other disabilities.
Emergency evacuation procedures for individuals with disabilities.
Assisting with access to computers, books, and programs for individuals with disabilities.
Familiarization with ADA requirements to ensure continuous compliance.
10. Monitoring and Evaluation
The library will conduct the following to monitor the accessibility plan:
Regular Audits: Accessibility audits will be conducted annually to assess compliance and identify areas for further improvement.
Feedback Mechanism: A feedback form will be available at the front desk for patrons to submit comments or concerns about accessibility features.
Signature:
![]() [Your Name]
[Your Name]
Facility Manager
