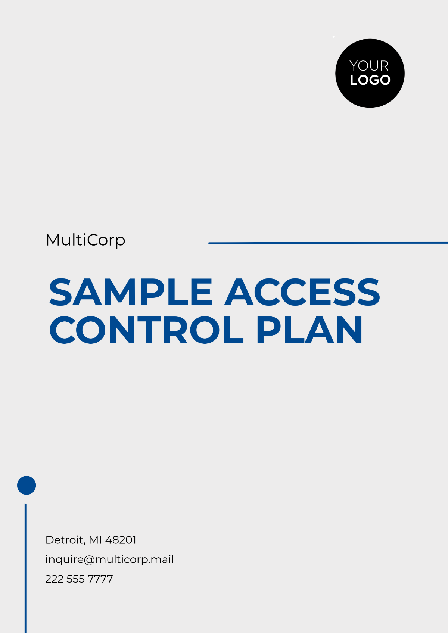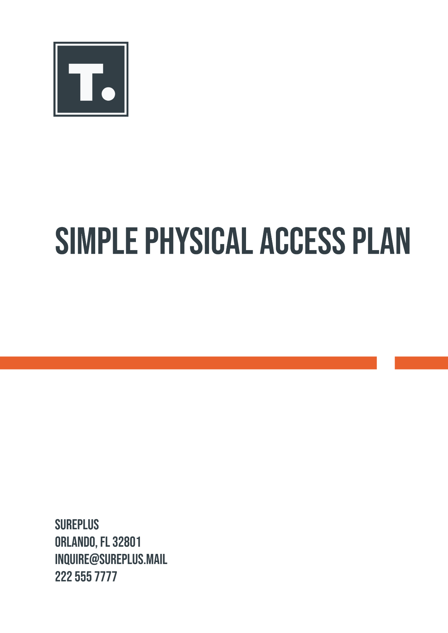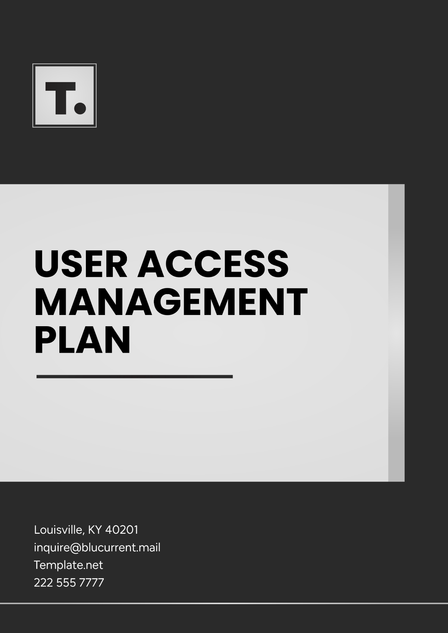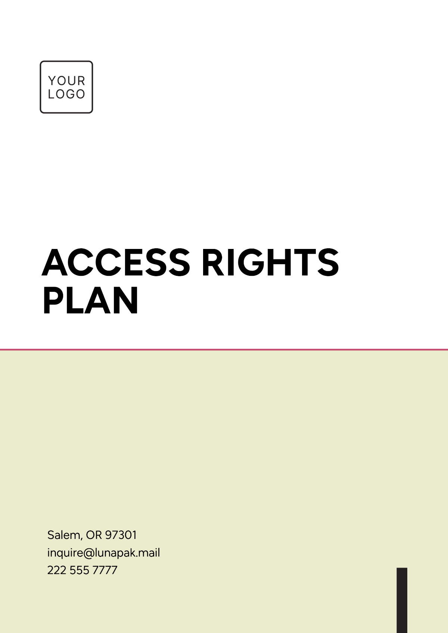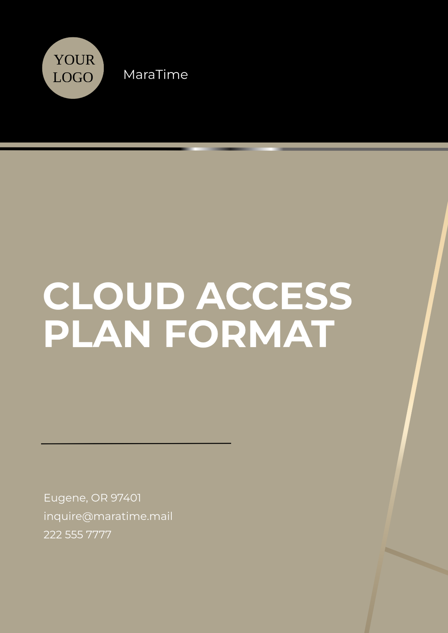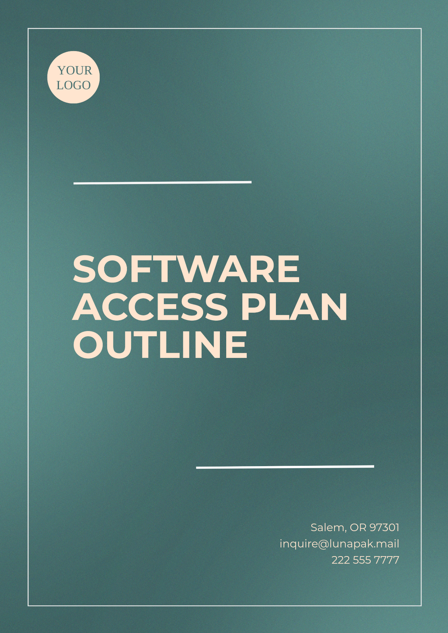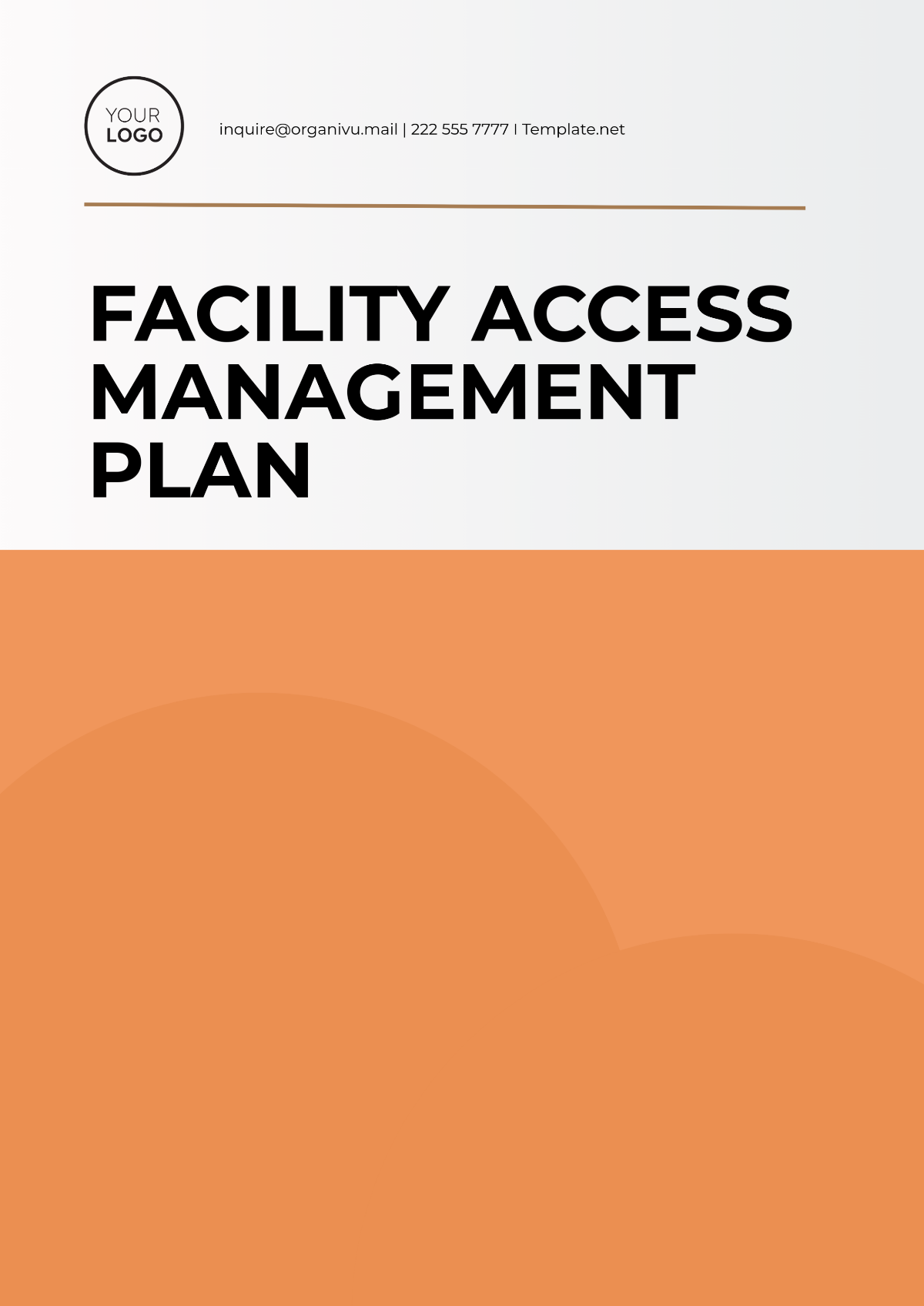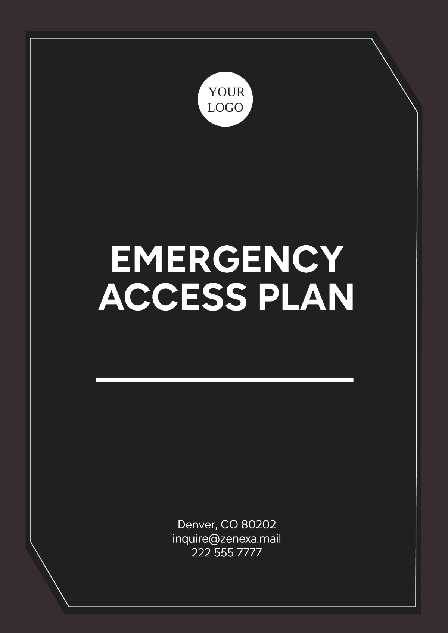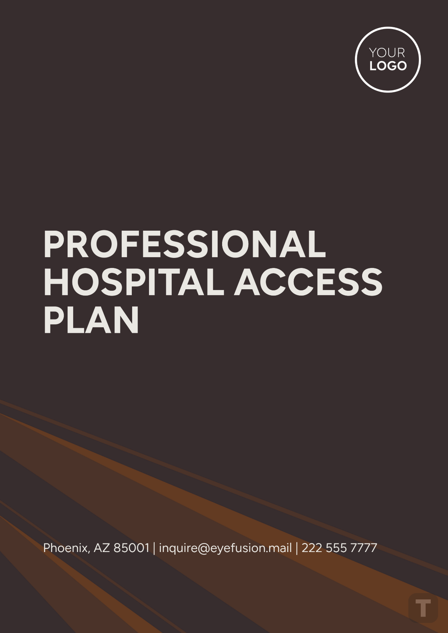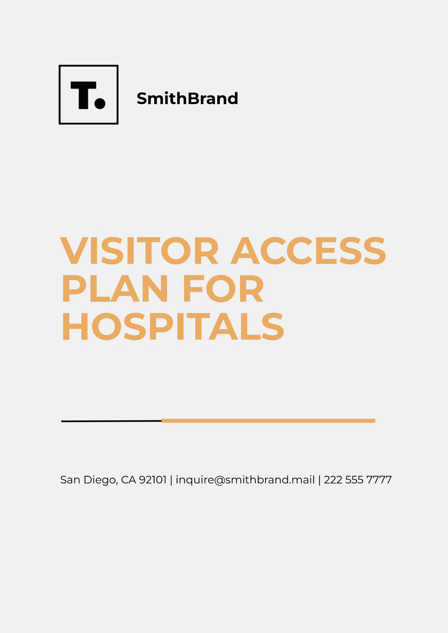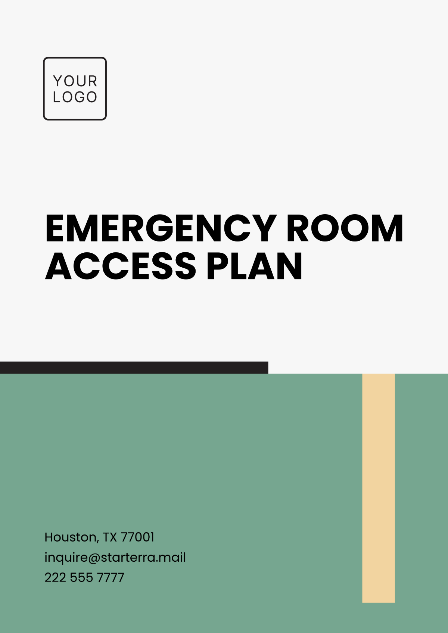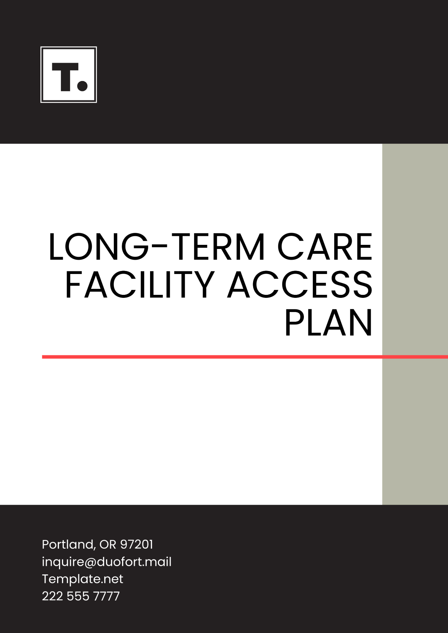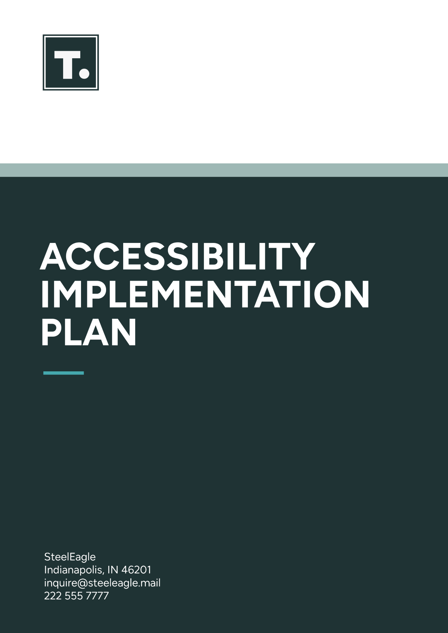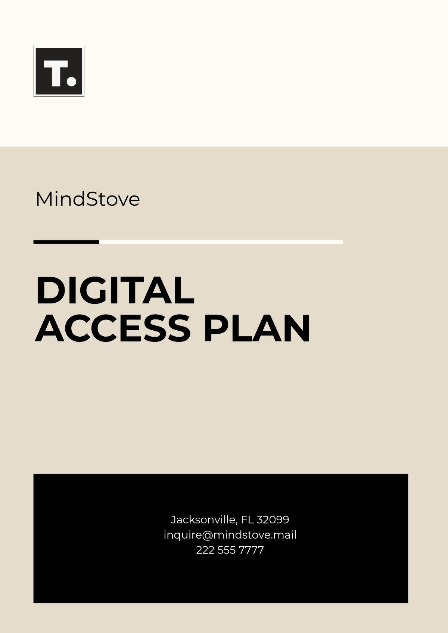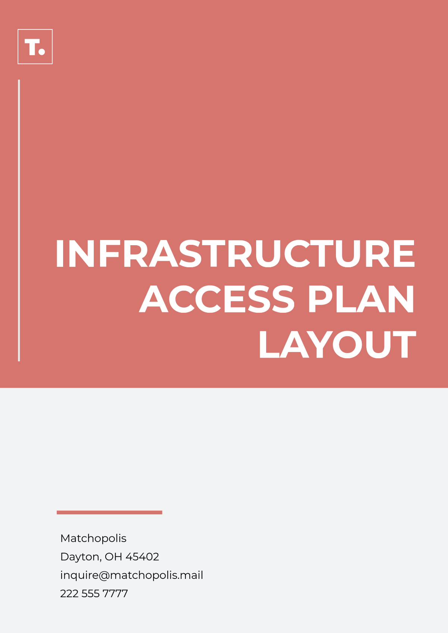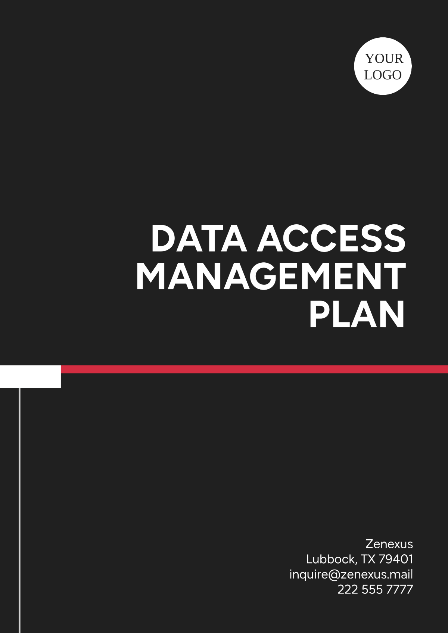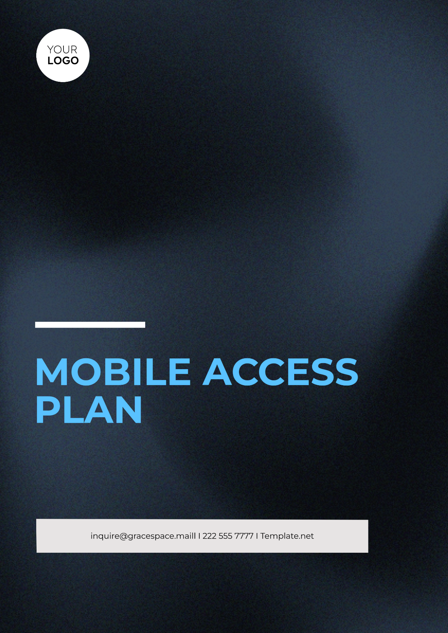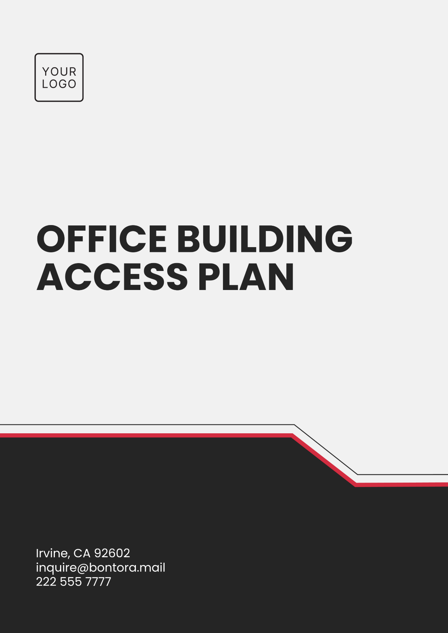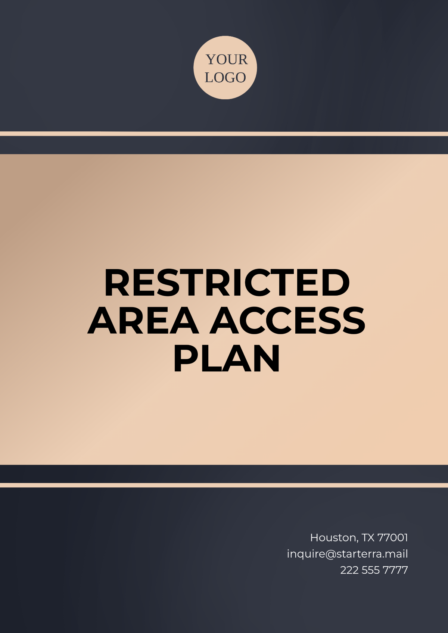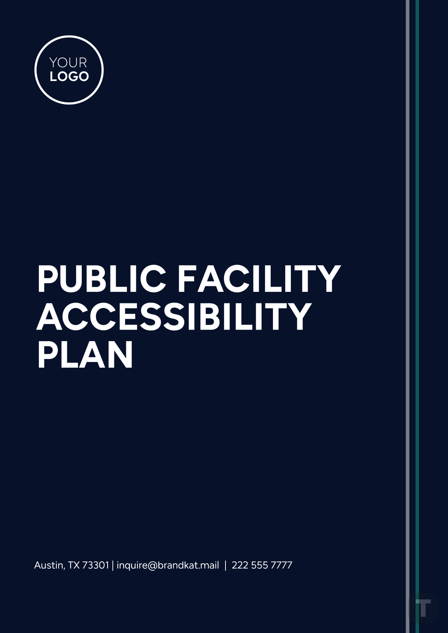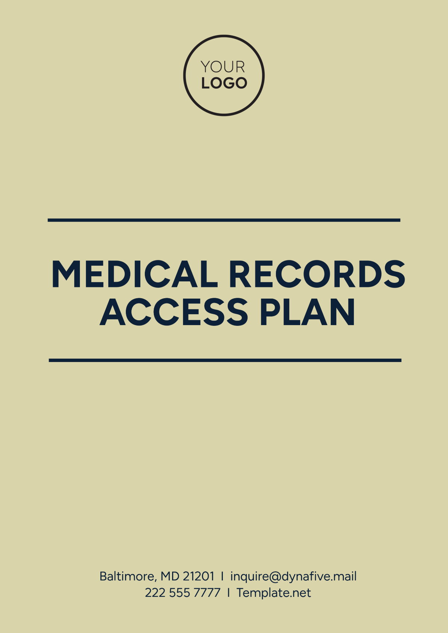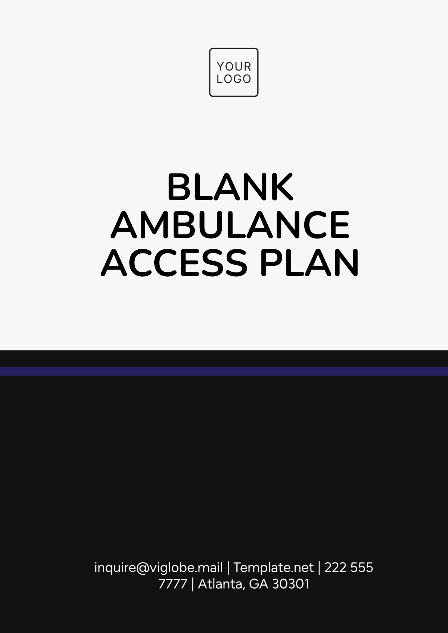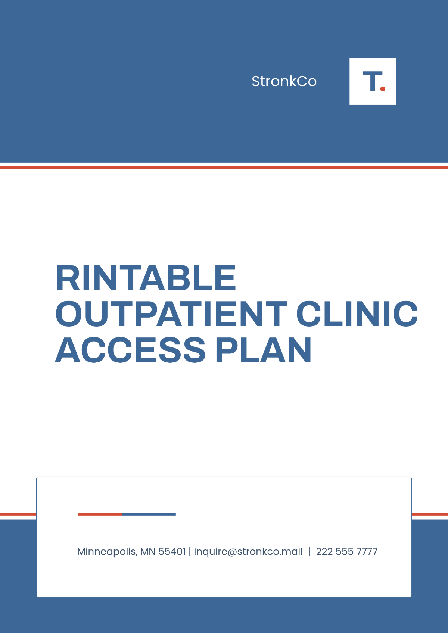Emergency Room Access Plan
Hospital Name: Silverstone Regional Medical Center
Address: 2400 West Oak Avenue, Silverstone, TX 78901
Phone Number: (555) 123-4567
Prepared by: Emergency Department Planning Team
Date of Implementation: January 1, 2070
1. Introduction
The Emergency Room (ER) Access Plan at Silverstone Regional Medical Center is designed to ensure efficient, timely, and safe access to emergency care for all patients. The plan aims to streamline patient flow, prioritize care, and manage resources effectively to meet both routine and emergency demands.
2. Purpose
To provide clear and actionable procedures for patient access and admission to the ER.
To minimize wait times while maintaining high standards of care.
To comply with state and federal healthcare regulations and maintain accreditation standards.
To improve communication and coordination within the emergency department and across the hospital.
3. Objectives
Ensure patients receive timely care based on their clinical needs.
Manage patient intake effectively, reducing ER wait times to less than 30 minutes for 90% of patients.
Enhance staff coordination during peak hours and crises.
Continuously assess and improve access protocols through regular audits and patient feedback.
4. Access Points
Main ER Entrance: Located at the front of the hospital at 2400 West Oak Avenue. Open 24/7 with security personnel onsite for patient and visitor management.
Ambulance Bay: Located directly behind the ER entrance. Open 24/7, with direct access to critical care rooms.
Walk-In Patients: Enter through the main ER entrance during regular hours (8:00 AM - 8:00 PM). After hours, walk-ins will be triaged via the security desk in the hospital lobby.
Alternate Access Routes: In case of a mass casualty event or disaster, access points may be expanded to designated backup entrances with security staff and additional triage areas.
5. Triage Process
Initial Assessment: Patients will be triaged by a certified nurse upon arrival. Triage is conducted based on a standardized scale to assess severity.
Immediate (Red): Life-threatening conditions (e.g., cardiac arrest, severe trauma).
Urgent (Yellow): Non-life-threatening, but needs prompt care (e.g., chest pain, moderate trauma).
Non-Urgent (Green): Minor issues that can wait (e.g., sprains, colds).
Triage Location: Triage will occur in the central triage area located to the right of the main ER entrance.
Time Goals:
Initial triage is to be completed within 10 minutes of patient arrival.
Re-assessment for patients waiting over 30 minutes in the waiting area.
6. Patient Flow and Room Assignment
Patient Assignment: After triage, patients will be assigned to a treatment area based on their triage category.
Critical Care Rooms (ICU and Resuscitation): For Immediate (Red) patients.
General Treatment Rooms: For Urgent (Yellow) and Non-Urgent (Green) patients.
Overflow Areas: Additional treatment spaces are available in the adjacent conference room, equipped for low-acuity patients.
7. Resource Management
Staffing:
ER staff will include 4 emergency physicians, 8 registered nurses, 2 medical assistants, and 2 patient service coordinators per shift. Additional staffing will be allocated during peak hours (5:00 PM - 9:00 PM).
On-Call Specialists: Cardiologists, neurologists, and surgeons available on-call for emergencies.
Equipment: All emergency equipment, including defibrillators, ventilators, and trauma kits, will be checked and maintained weekly.
Medications and Supplies: Critical medications (e.g., epinephrine, pain relievers) and necessary supplies will be restocked and reviewed quarterly.
8. Special Protocols
Mass Casualty Event:
In the event of a large-scale disaster (e.g., industrial accident, natural disaster), the ER will activate the Mass Casualty Incident (MCI) Plan:Triage Protocol: Use the START (Simple Triage and Rapid Treatment) system to prioritize care based on severity.
Patient Overflow Management: Coordination with local hospitals will occur to transfer patients as needed, with a pre-established transport team on standby.
Infectious Disease Outbreak (e.g., pandemic):
Isolation Protocol: The ER will have designated isolation rooms for suspected infectious patients, and personal protective equipment (PPE) will be mandatory for all staff.
Infection Control: A dedicated infection control team will monitor and enforce hygiene and safety protocols, ensuring staff follow guidelines.
9. Communication and Coordination
Internal Communication: Updates on patient flow, room assignments, and staffing will be communicated through the hospital's internal paging system and secure messaging app.
External Communication:
Patients will receive real-time updates via the hospital's website and mobile app regarding wait times.
Family members of patients will be updated through the ER’s patient liaison service.
10. Quality Control and Evaluation
Data Collection: Patient wait times, triage accuracy, and treatment times will be tracked using the hospital's ER management system.
Feedback Surveys: Patients will be provided with a satisfaction survey at discharge to assess their experience and identify areas for improvement.
Review Process: The ER Access Plan will be reviewed annually, with a focus on improving wait times, resource allocation, and staff training.
11. Emergency Contact Information
ER Supervisor: Dr. Emily Sanchez, ER Department Supervisor
Phone Number: (555) 123-8901
Email: esanchez@silverstonehospital.comOn-Call Medical Director: Dr. Thomas Davis, Medical Director
Phone Number: (555) 123-9876
Email: tdavis@silverstonehospital.comHospital Administrator: Jessica L. Williams, Hospital Administrator
Phone Number: (555) 123-6543
Email: jwilliams@silverstonehospital.comLocal EMS Contact: Silverstone Fire and Rescue
Phone Number: (555) 123-1111
Approval:
Hospital Director Name:
![]() Dr. [Your Name]
Dr. [Your Name]
Emergency Room Supervisor Name:
![]() Dr. Emily Sanchez
Dr. Emily Sanchez

