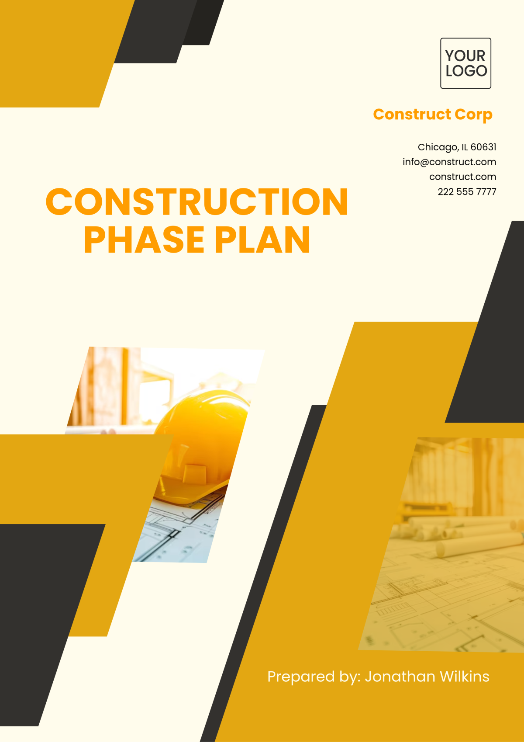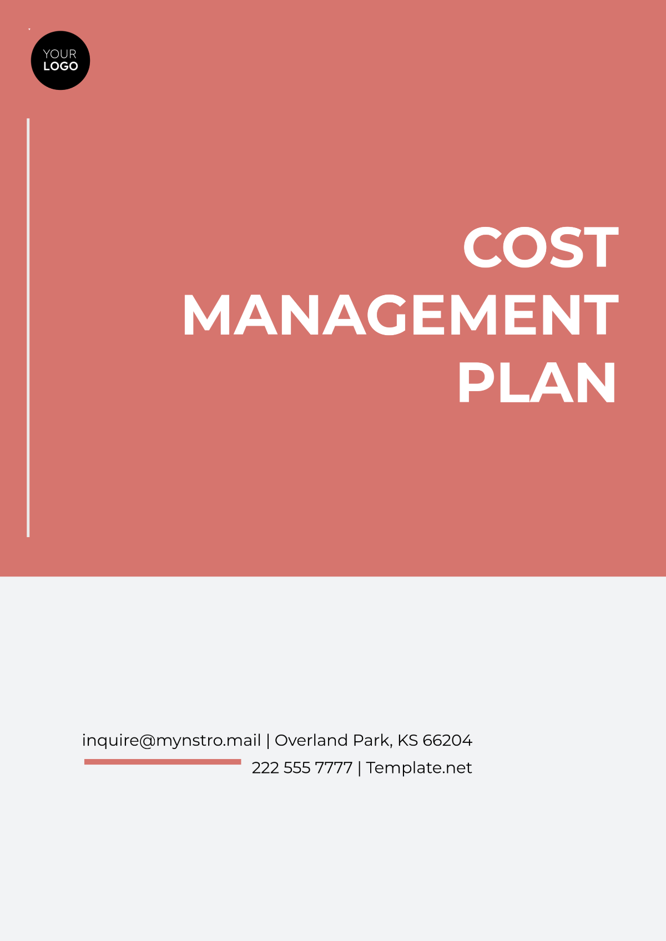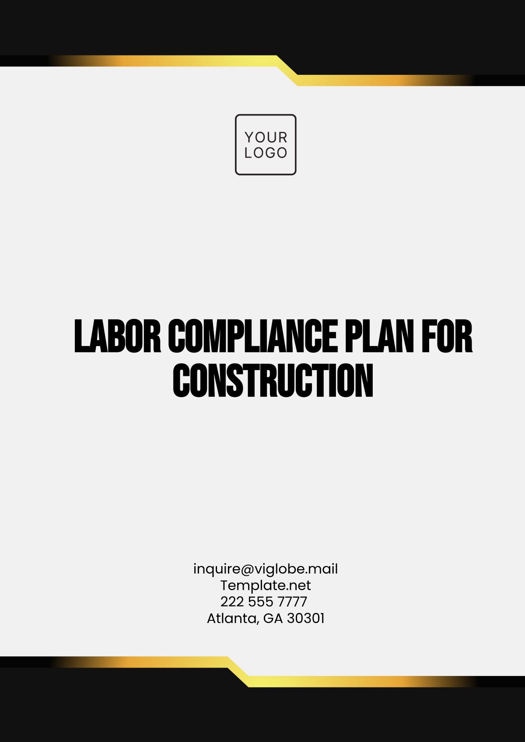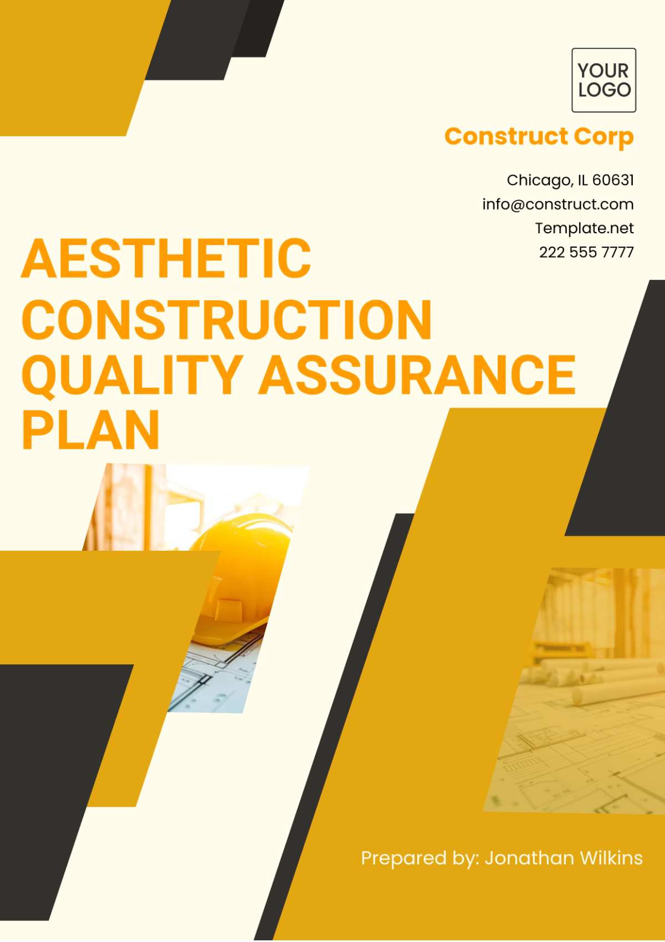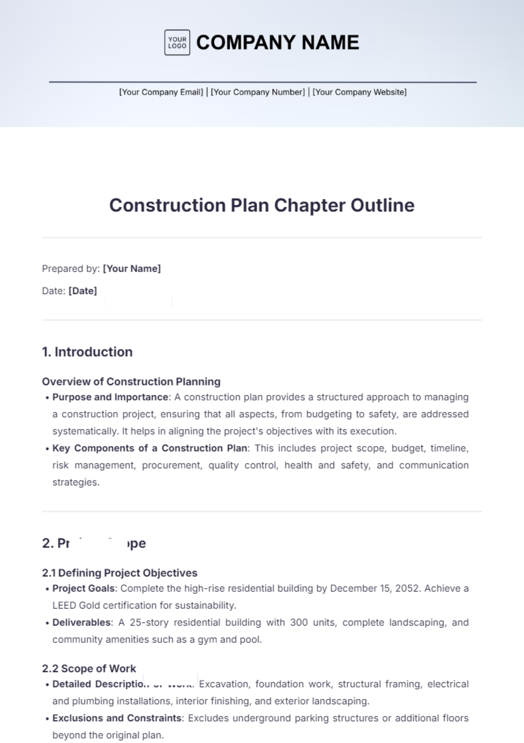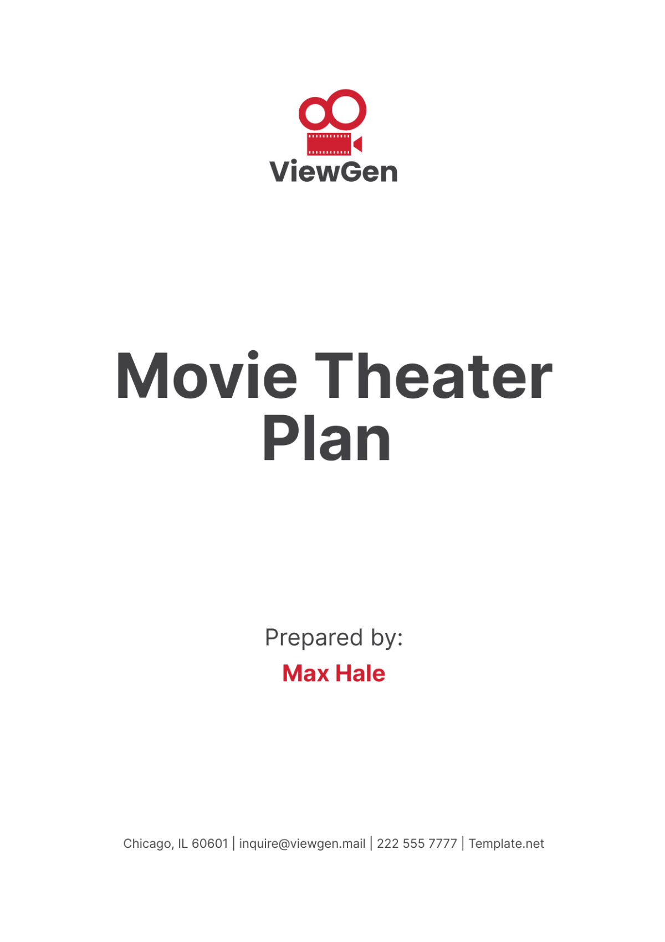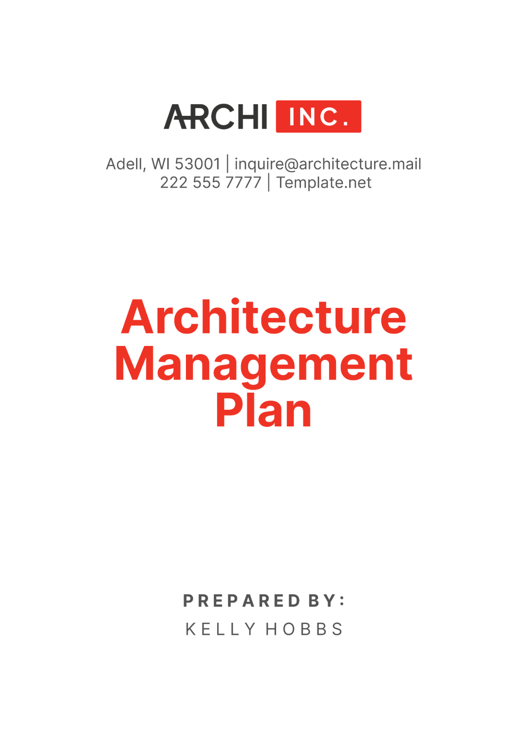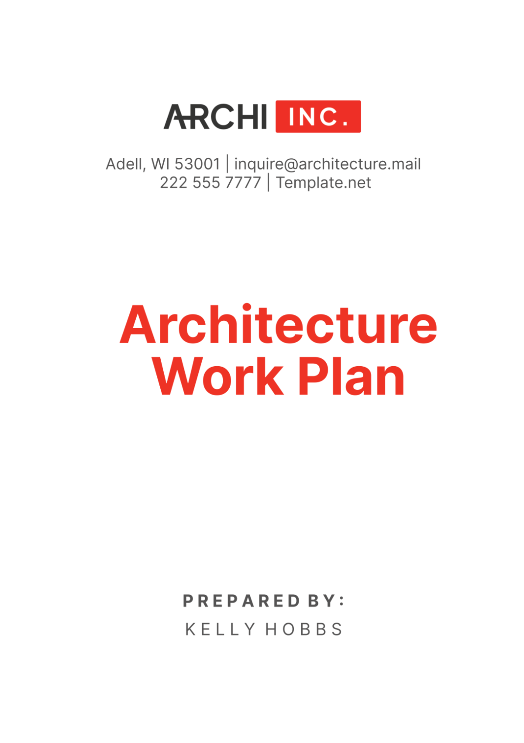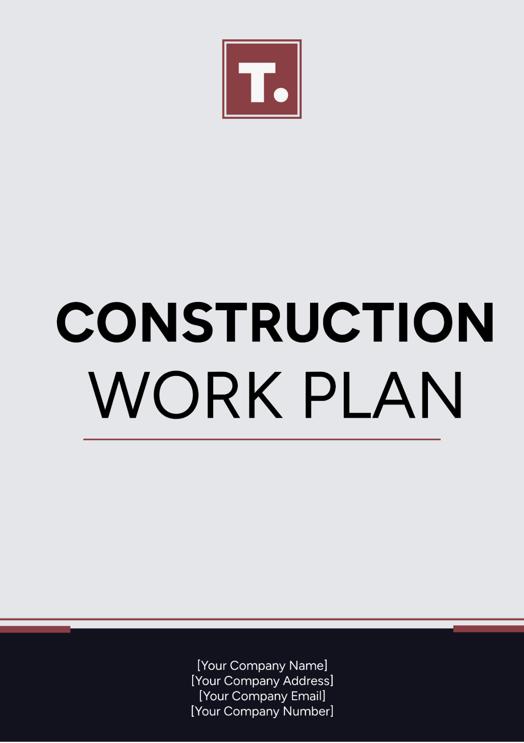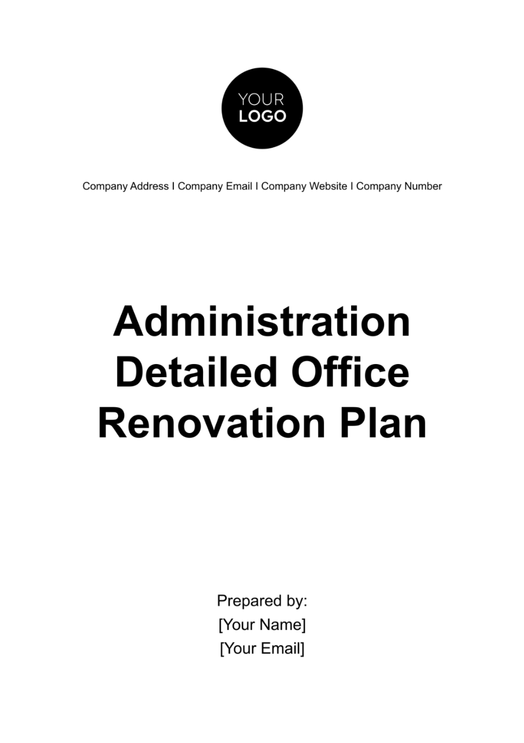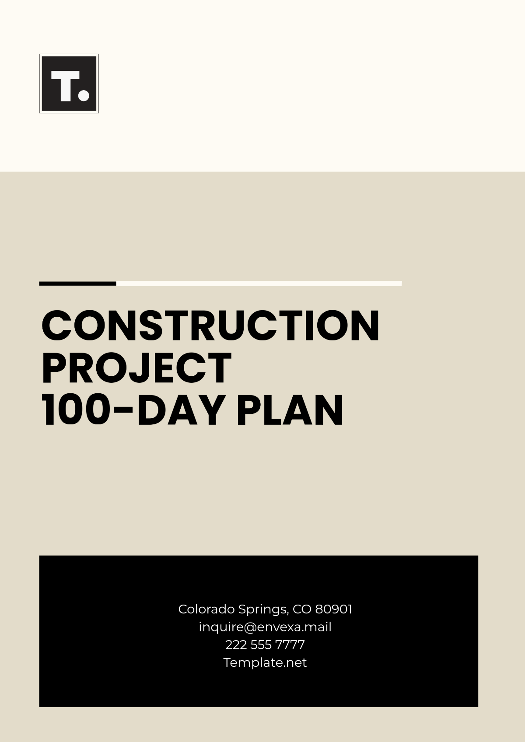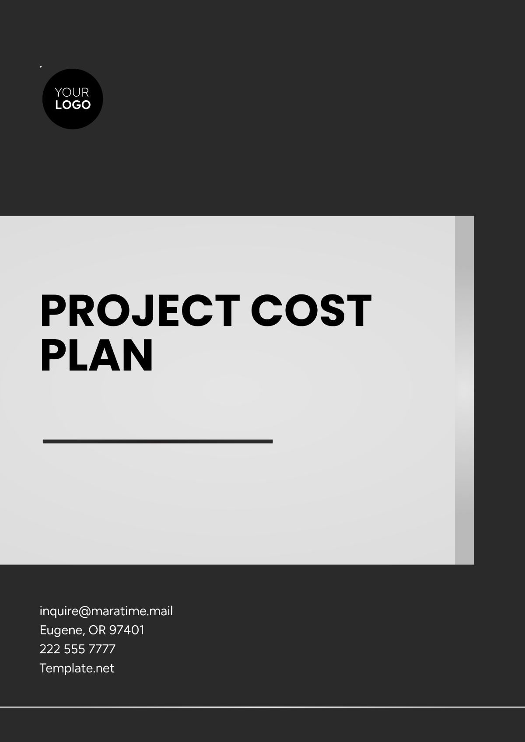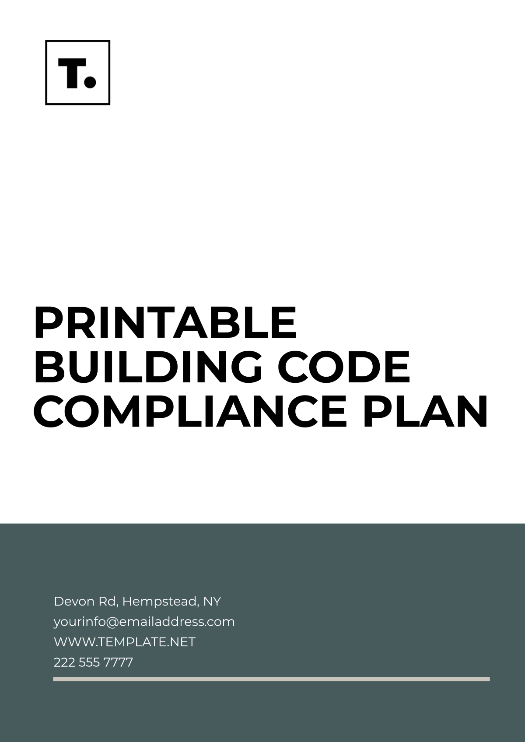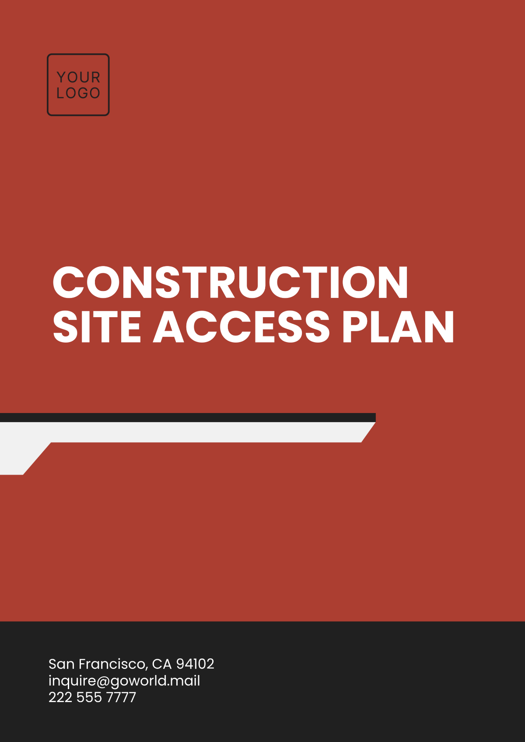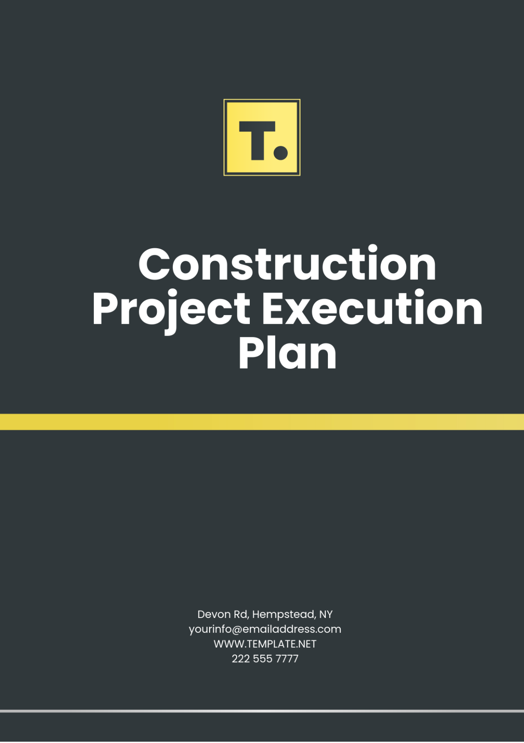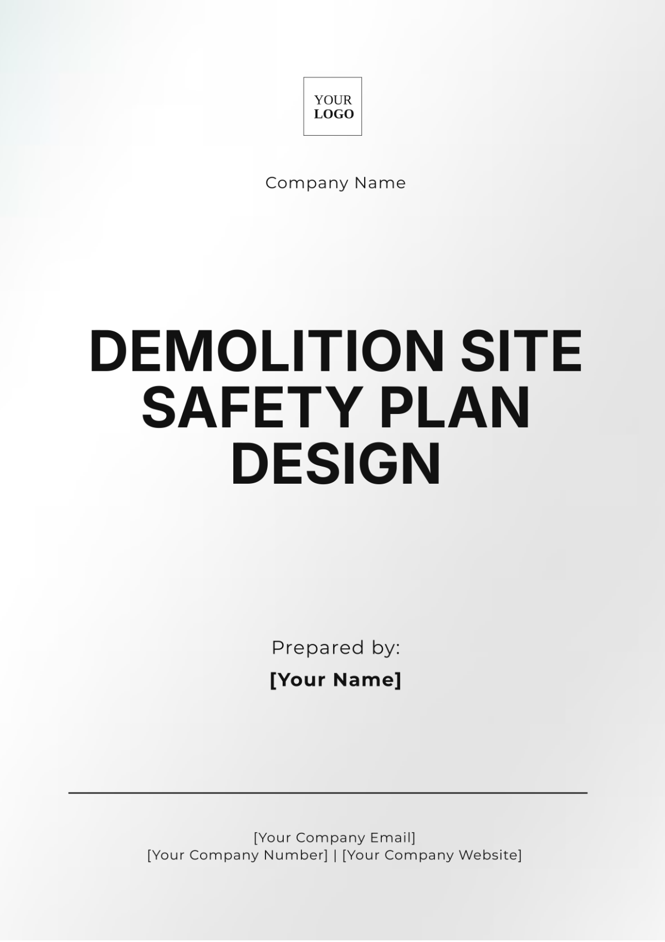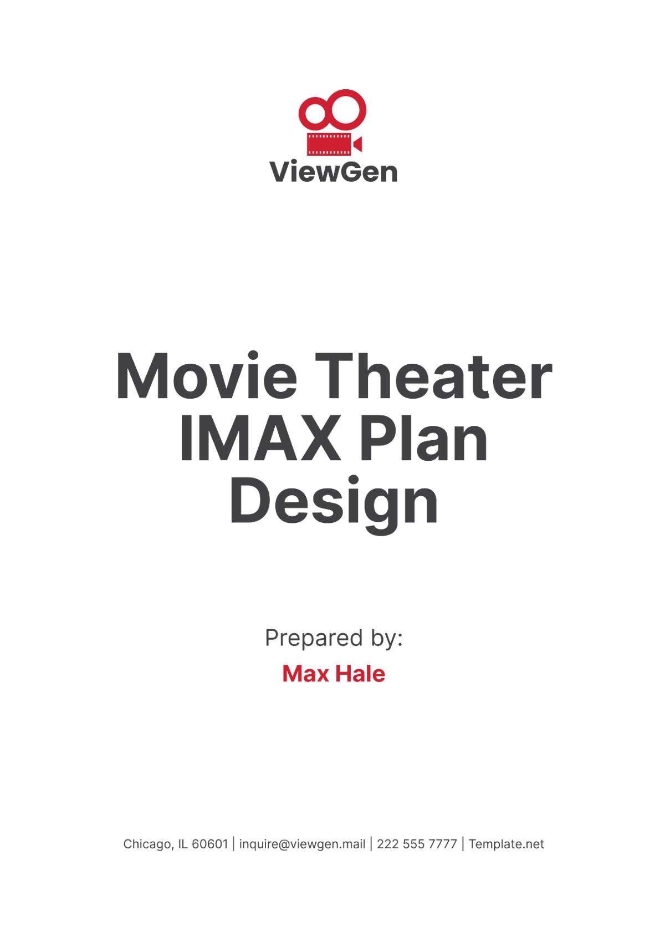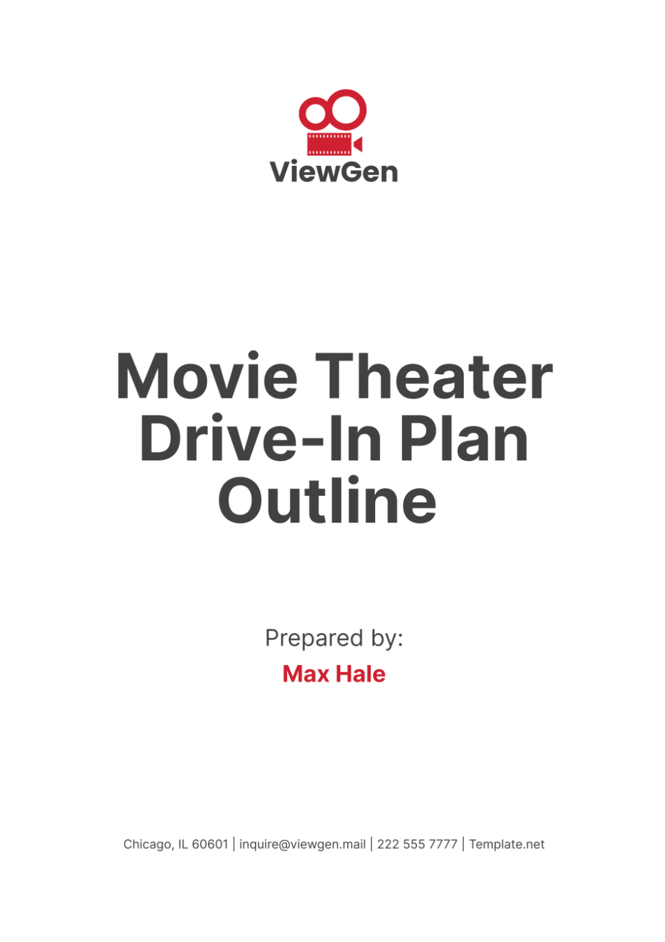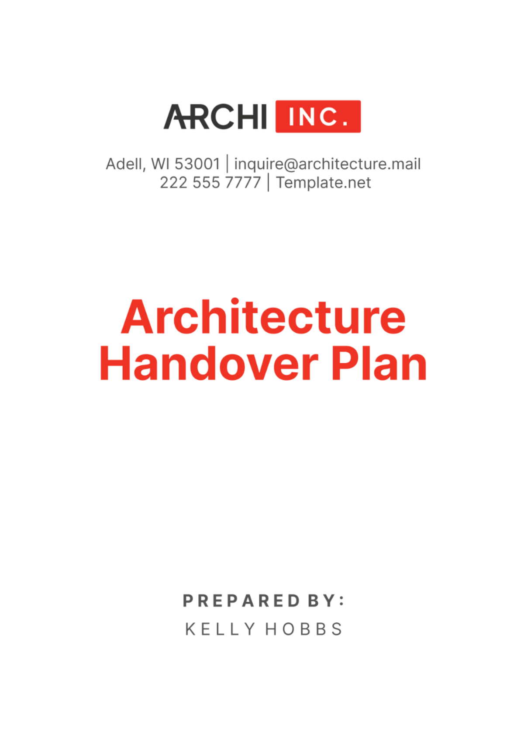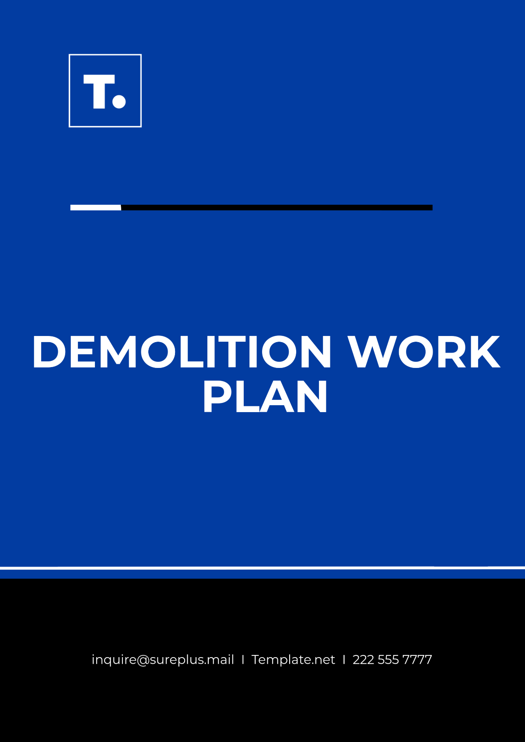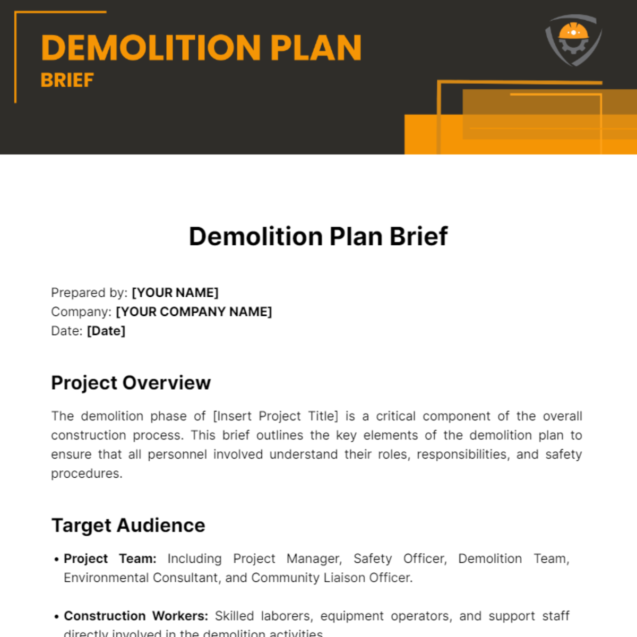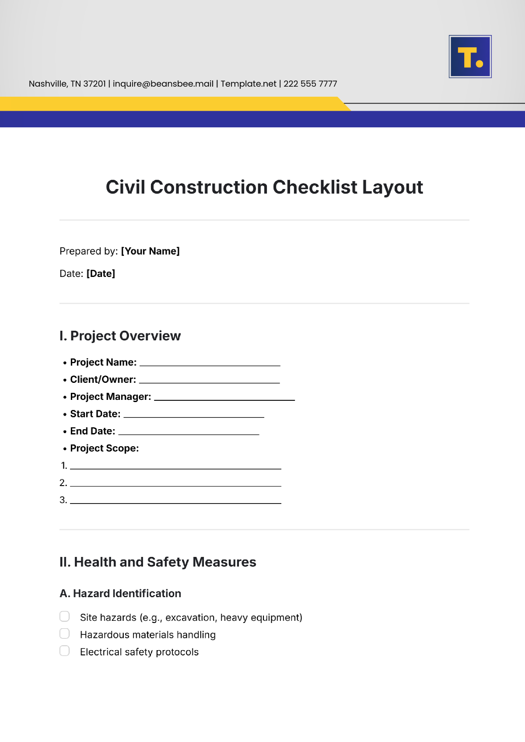PRINTABLE BUILDING CODE COMPLIANCE PLAN
Date: [Date]
Prepared By: [Your Name]
I. Introduction
The purpose of this Building Code Compliance Plan is to ensure that the Maple Ridge Office Complex]construction project adheres to all local, state, and federal building codes and regulations. The project aims to provide a safe and functional office building while meeting the necessary environmental and safety standards.
II. Project Overview
Project Name: Maple Ridge Office Complex
Location: 123 Maple Ridge Avenue, Springfield, IL
Project Type: Commercial Office Building (5 floors, 20,000 sq. ft. per floor)
Scope of Work: This includes structural work, electrical, plumbing, fire safety, and energy efficiency systems.
Estimated Completion Date: December 2052
III. Applicable Codes and Regulations
The following codes and regulations apply to this project:
Local Building Code: Springfield Municipal Building Code
National Building Code: International Building Code (IBC) 2021 Edition
Fire Safety Code: National Fire Protection Association (NFPA) 101 Life Safety Code
Electrical Code: National Electrical Code (NEC) 2020 Edition
Plumbing Code: Uniform Plumbing Code (UPC)
Energy Code: International Energy Conservation Code (IECC) 2021
Zoning Regulations: Springfield Zoning Ordinance
ADA Compliance: Americans with Disabilities Act (ADA) Standards for Accessible Design
IV. Compliance Strategies
Design Review: The architectural and engineering designs will be reviewed by a licensed professional to ensure compliance with local and national building codes.
Permit Acquisition: All necessary building permits, including structural, electrical, plumbing, and fire safety permits, will be acquired from the Springfield City Building Department before starting construction.
Code Compliance Audits: The project manager will schedule quarterly code compliance audits to ensure all construction work adheres to the requirements.
Inspections: Key stages of construction, including foundation, electrical installation, plumbing, and final safety inspections, will be inspected by certified inspectors.
V. Roles and Responsibilities
Project Manager: Oversees the entire project and ensures adherence to building codes.
Architect/Engineer: Designs the building layout and systems to meet all safety, structural, and environmental standards.
Construction Team: Executes the construction plan according to the approved designs and ensures safety during construction.
Code Inspector: Springfield City certified inspectors will verify compliance with local building codes at various stages of construction.
Legal/Compliance Officer: Ensures all permits and legal documentation are acquired and maintained, ensuring compliance with zoning laws.
VI. Documentation and Record Keeping
Construction Drawings: Finalized architectural, electrical, and plumbing plans will be stored and updated regularly to reflect code compliance.
Inspection Reports: Inspectors’ reports documenting compliance at each inspection point (foundation, structure, electrical, final).
Permit Copies: Copies of all building permits, including the structural, electrical, plumbing, and fire safety permits, will be filed and kept available for review.
Compliance Certification: After final inspections, the building will receive a Certificate of Occupancy, ensuring compliance with all building codes.
VII. Compliance Timeline
Pre-Construction:
Finalize design and submit for review: January 2050
Acquire necessary building permits: February 2050
During Construction:
Midpoint inspection (foundation and structure): June 2050
MEP (Mechanical, Electrical, Plumbing) installation inspection: October 2051
Final inspection: November 2052
Post-Construction:
Obtain final compliance certification and Certificate of Occupancy: December 2052
VIII. Conclusion
The Maple Ridge Office Complex construction project will strictly follow the outlined strategies to ensure compliance with all applicable building codes and regulations. Regular inspections, audits, and proper documentation will guarantee the project meets safety, accessibility, and environmental standards. The goal is to provide a safe, code-compliant office building upon completion in December 2052.
