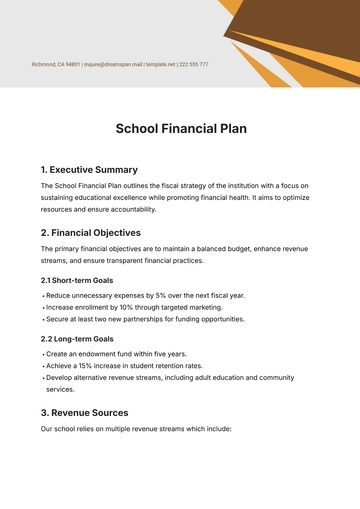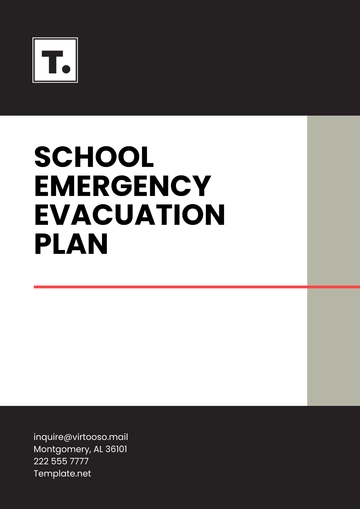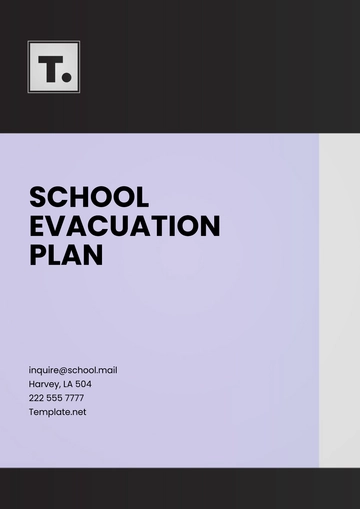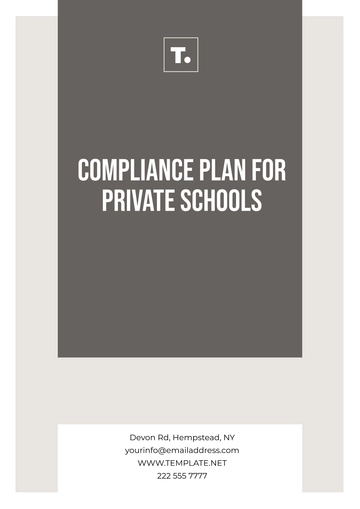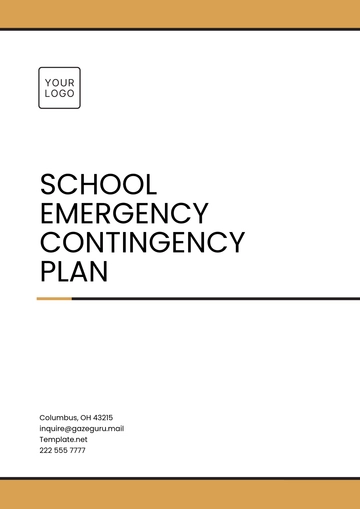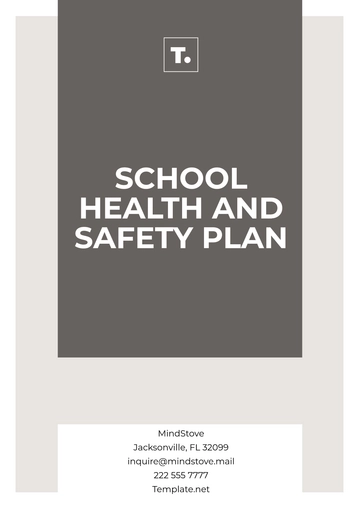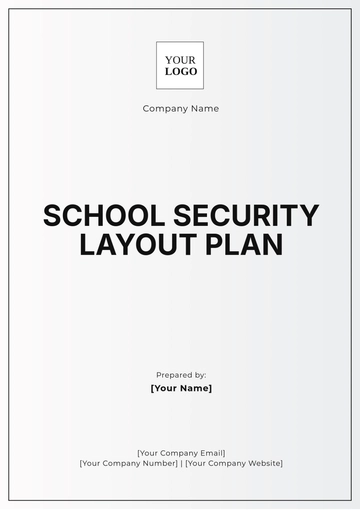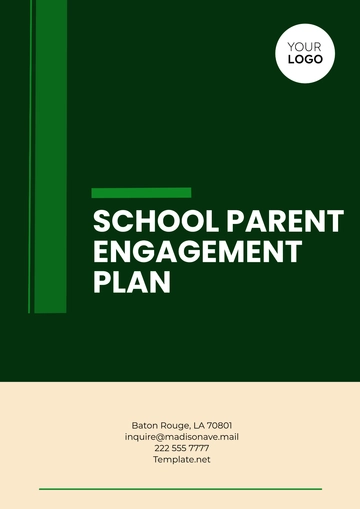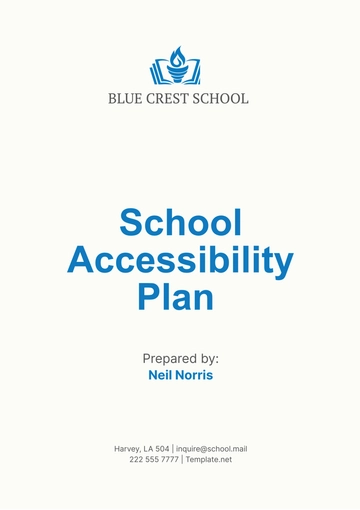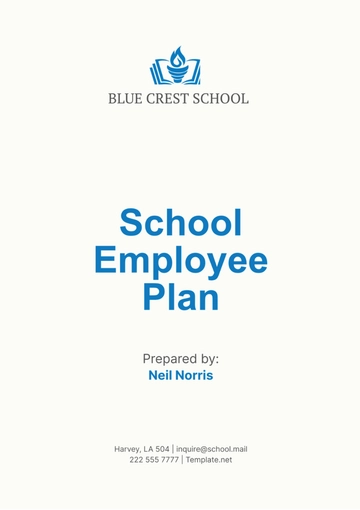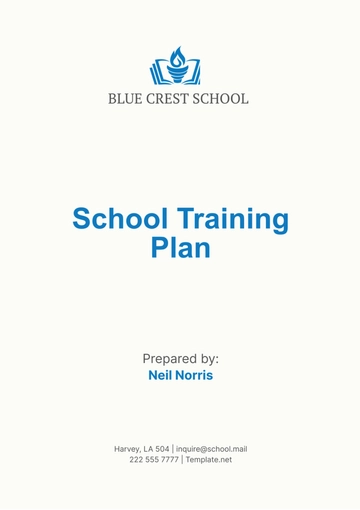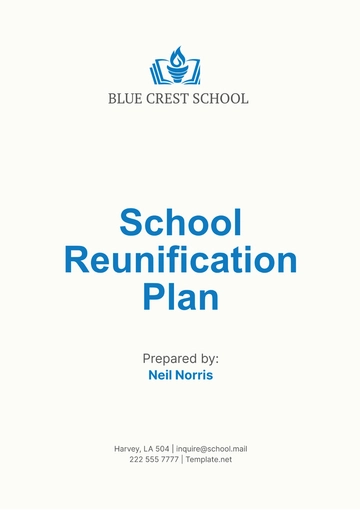Free School Evacuation Plan
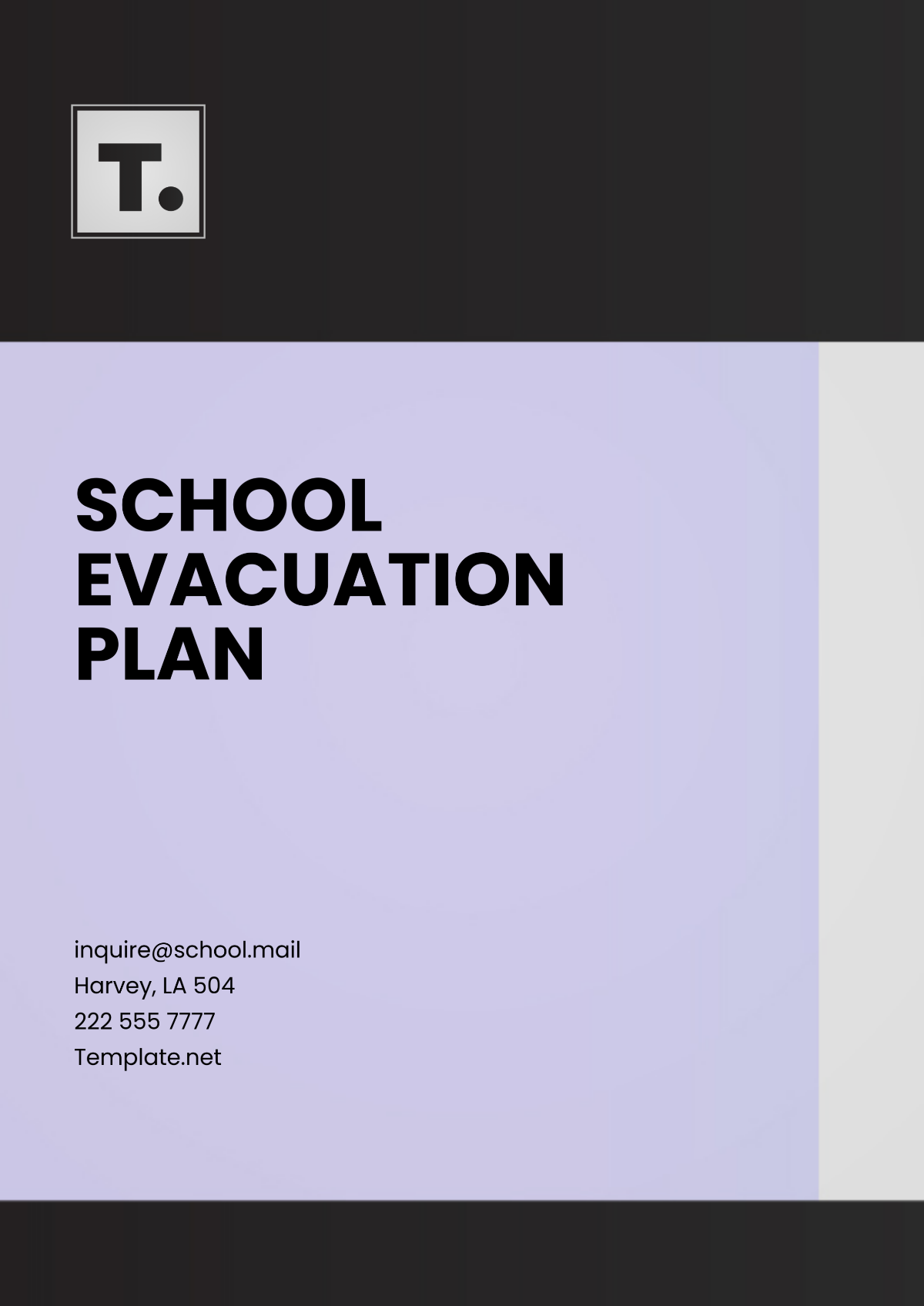
Prepared by: [Your Name]
I. Evacuation Overview
The School Evacuation Plan is designed to ensure the safety and well-being of all students, staff, and visitors in the event of an emergency. This plan includes clear procedures for evacuating the building, designated assembly areas, and methods of communication.
Key Contacts
The following individuals are responsible for overseeing the evacuation process:
Role | Name | Contact |
|---|---|---|
Principal | Johnathan Smith | (555) 123-4567 |
Fire Warden | Jonatan Farrell | (555) 234-5678 |
Emergency Coordinator | Winona Harvey | (555) 345-6789 |
II. Evacuation Routes
Each floor of the school has designated evacuation routes that all students and staff are required to follow. These routes are clearly marked with exit signs and evacuation plans displayed in classrooms and hallways.
Primary Evacuation Routes
Ground Floor: Main Exit Door to the South
First Floor: Stairs to the North Exit
Second Floor: Emergency Stairs to the West Exit
Secondary Evacuation Routes
In case the primary routes are obstructed, secondary routes include:
Ground Floor: Side exit to the East
First Floor: Staircase near the gymnasium to the back exit
III. Assembly Areas
After evacuating the building, all students and staff should proceed to the designated assembly areas. These locations are located at a safe distance from the school to avoid interference with emergency services.
Area | Location | Responsible Person |
|---|---|---|
Area 1 | East Parking Lot | Beverly Haley |
Area 2 | North Football Field | Jonatan Farrell |
Area 3 | South Playground | Winona Harvey |
IV. Emergency Procedures
In the event of an evacuation, the following steps should be taken:
Alarm Activation: Once the alarm sounds, teachers will lead students to the nearest exit using the designated evacuation route.
Roll Call: Once outside, teachers will conduct a roll call to ensure all students are accounted for.
Special Needs Evacuation: Students and staff with special needs will be assisted by designated staff members.
V. Communication
Clear communication is essential during an evacuation. The school will use a variety of communication methods to ensure everyone is informed:
Internal Alerts: Announcements over the PA system.
External Alerts: Communications to parents and guardians from [Your Company Name].
In case of emergencies, [Your Name], the Emergency Coordinator, will be the point of contact. Contact details are:
[Your Company Number]
[Your Company Email]
VI. Post-Evacuation Procedures
After the evacuation, all staff will ensure that the building is secure and that no one re-enters the premises until it is deemed safe. Emergency services will be contacted, and further instructions will be issued as necessary.
This plan is effective as of January 6, 2050 and will be reviewed annually by [Your Name] to ensure its accuracy and effectiveness.
- 100% Customizable, free editor
- Access 1 Million+ Templates, photo’s & graphics
- Download or share as a template
- Click and replace photos, graphics, text, backgrounds
- Resize, crop, AI write & more
- Access advanced editor
Prioritize student and staff safety with the School Evacuation Plan Template offered by Template.net. Fully customizable, downloadable, and printable, this template ensures clear, professional, and actionable evacuation procedures tailored for schools. Editable in our AI Editor Tool, it’s designed to meet safety standards while saving time. Prepare effectively with this reliable and user-friendly template.
You may also like
- Finance Plan
- Construction Plan
- Sales Plan
- Development Plan
- Career Plan
- Budget Plan
- HR Plan
- Education Plan
- Transition Plan
- Work Plan
- Training Plan
- Communication Plan
- Operation Plan
- Health And Safety Plan
- Strategy Plan
- Professional Development Plan
- Advertising Plan
- Risk Management Plan
- Restaurant Plan
- School Plan
- Nursing Home Patient Care Plan
- Nursing Care Plan
- Plan Event
- Startup Plan
- Social Media Plan
- Staffing Plan
- Annual Plan
- Content Plan
- Payment Plan
- Implementation Plan
- Hotel Plan
- Workout Plan
- Accounting Plan
- Campaign Plan
- Essay Plan
- 30 60 90 Day Plan
- Research Plan
- Recruitment Plan
- 90 Day Plan
- Quarterly Plan
- Emergency Plan
- 5 Year Plan
- Gym Plan
- Personal Plan
- IT and Software Plan
- Treatment Plan
- Real Estate Plan
- Law Firm Plan
- Healthcare Plan
- Improvement Plan
- Media Plan
- 5 Year Business Plan
- Learning Plan
- Marketing Campaign Plan
- Travel Agency Plan
- Cleaning Services Plan
- Interior Design Plan
- Performance Plan
- PR Plan
- Birth Plan
- Life Plan
- SEO Plan
- Disaster Recovery Plan
- Continuity Plan
- Launch Plan
- Legal Plan
- Behavior Plan
- Performance Improvement Plan
- Salon Plan
- Security Plan
- Security Management Plan
- Employee Development Plan
- Quality Plan
- Service Improvement Plan
- Growth Plan
- Incident Response Plan
- Basketball Plan
- Emergency Action Plan
- Product Launch Plan
- Spa Plan
- Employee Training Plan
- Data Analysis Plan
- Employee Action Plan
- Territory Plan
- Audit Plan
- Classroom Plan
- Activity Plan
- Parenting Plan
- Care Plan
- Project Execution Plan
- Exercise Plan
- Internship Plan
- Software Development Plan
- Continuous Improvement Plan
- Leave Plan
- 90 Day Sales Plan
- Advertising Agency Plan
- Employee Transition Plan
- Smart Action Plan
- Workplace Safety Plan
- Behavior Change Plan
- Contingency Plan
- Continuity of Operations Plan
- Health Plan
- Quality Control Plan
- Self Plan
- Sports Development Plan
- Change Management Plan
- Ecommerce Plan
- Personal Financial Plan
- Process Improvement Plan
- 30-60-90 Day Sales Plan
- Crisis Management Plan
- Engagement Plan
- Execution Plan
- Pandemic Plan
- Quality Assurance Plan
- Service Continuity Plan
- Agile Project Plan
- Fundraising Plan
- Job Transition Plan
- Asset Maintenance Plan
- Maintenance Plan
- Software Test Plan
- Staff Training and Development Plan
- 3 Year Plan
- Brand Activation Plan
- Release Plan
- Resource Plan
- Risk Mitigation Plan
- Teacher Plan
- 30 60 90 Day Plan for New Manager
- Food Safety Plan
- Food Truck Plan
- Hiring Plan
- Quality Management Plan
- Wellness Plan
- Behavior Intervention Plan
- Bonus Plan
- Investment Plan
- Maternity Leave Plan
- Pandemic Response Plan
- Succession Planning
- Coaching Plan
- Configuration Management Plan
- Remote Work Plan
- Self Care Plan
- Teaching Plan
- 100-Day Plan
- HACCP Plan
- Student Plan
- Sustainability Plan
- 30 60 90 Day Plan for Interview
- Access Plan
- Site Specific Safety Plan
