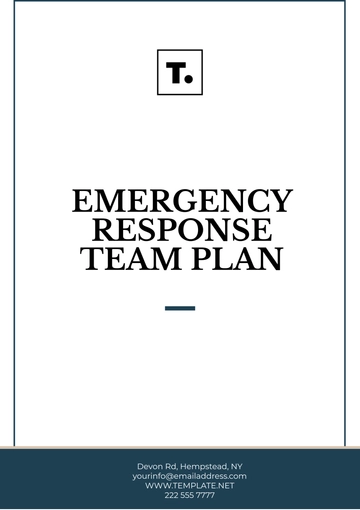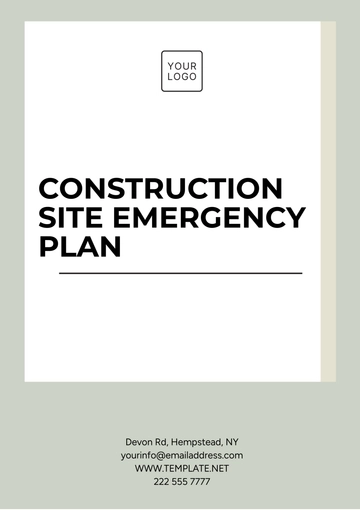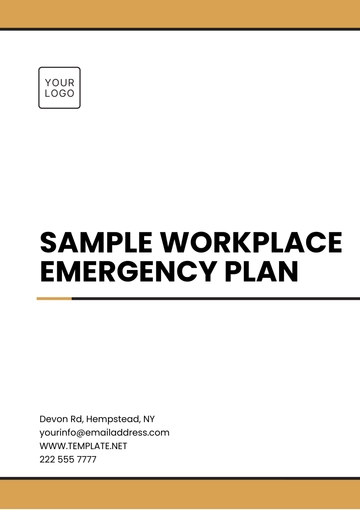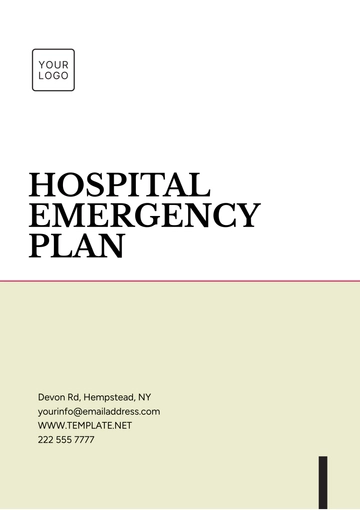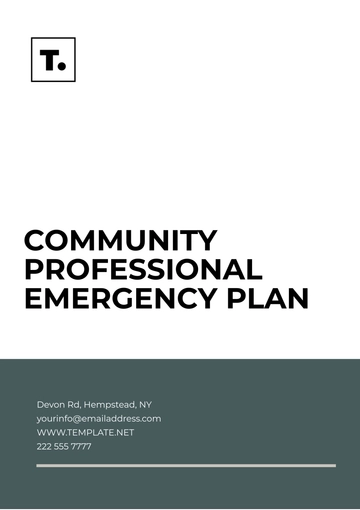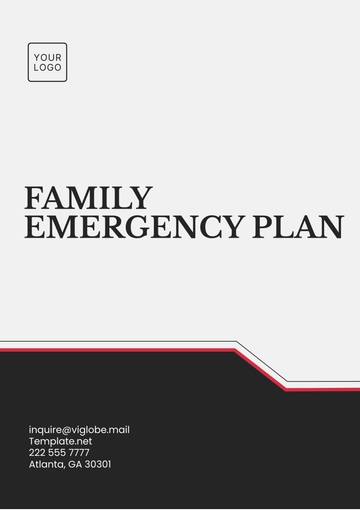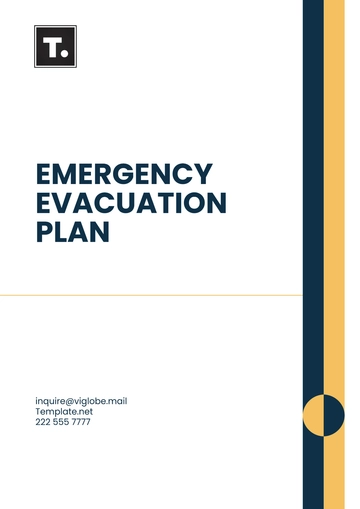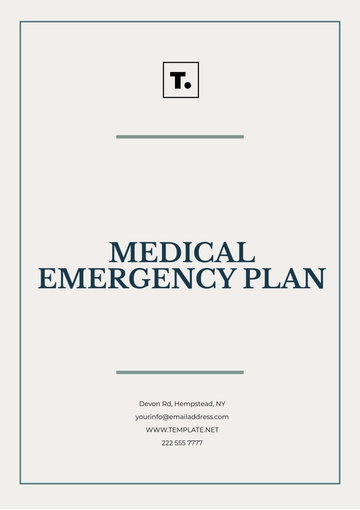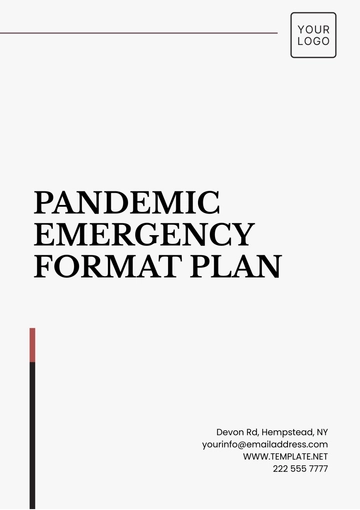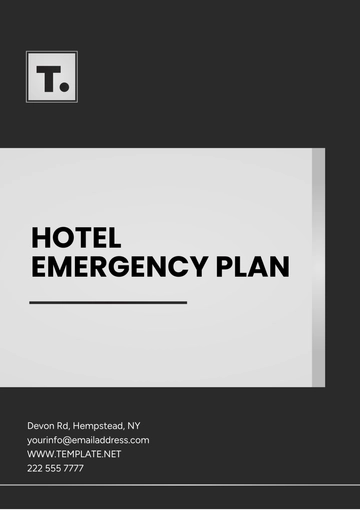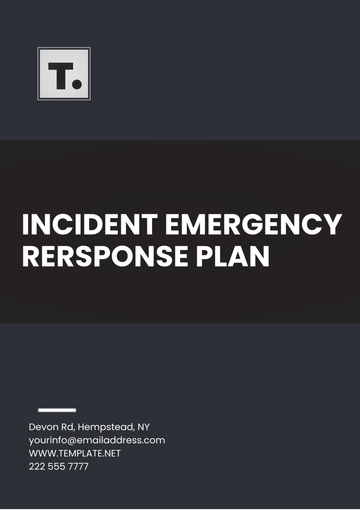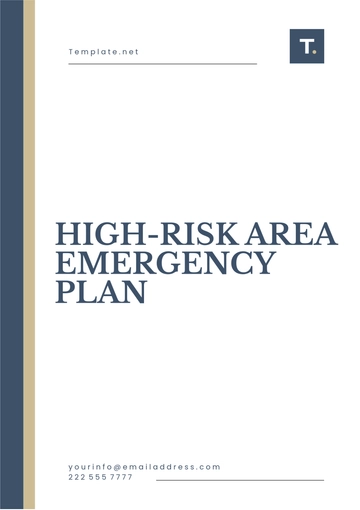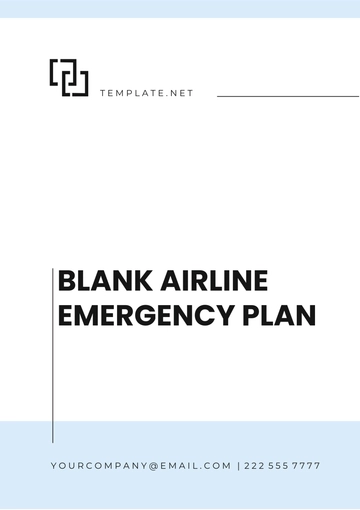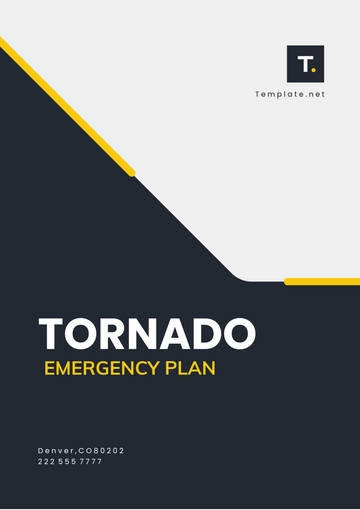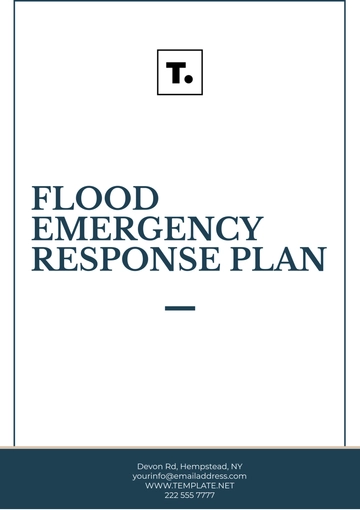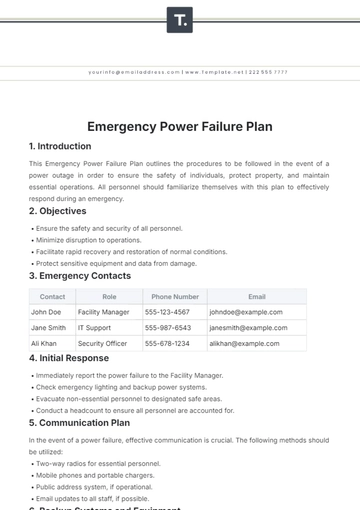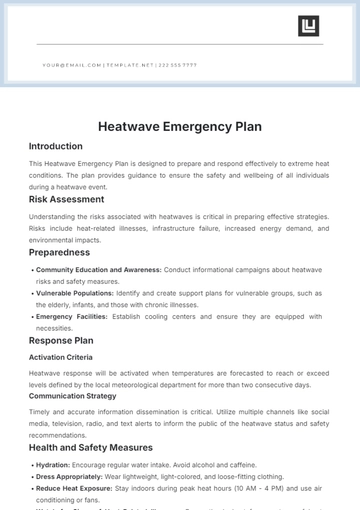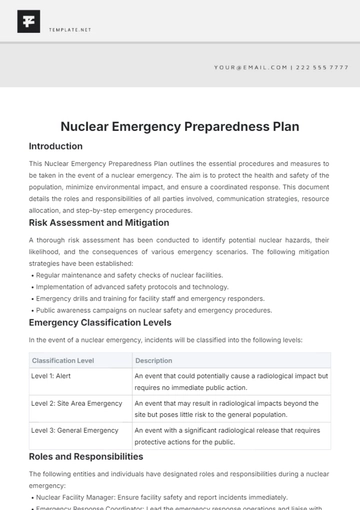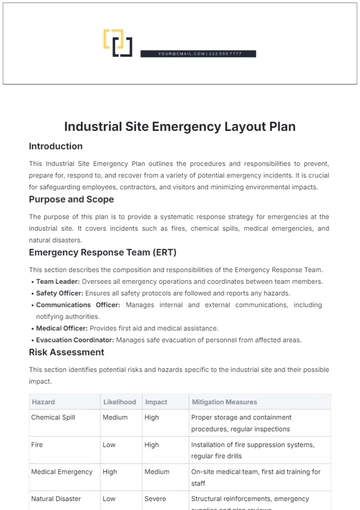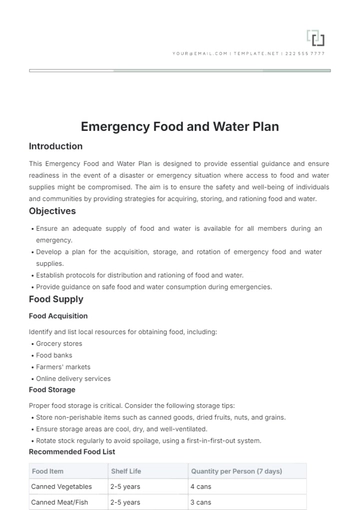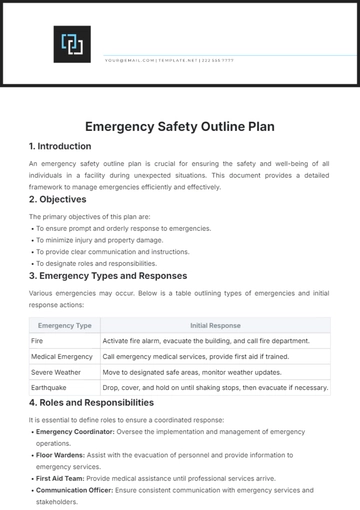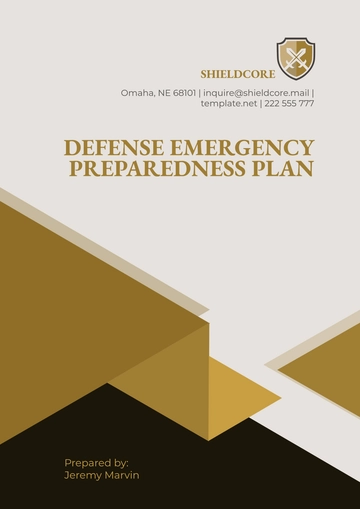Free Workplace Evacuation Plan
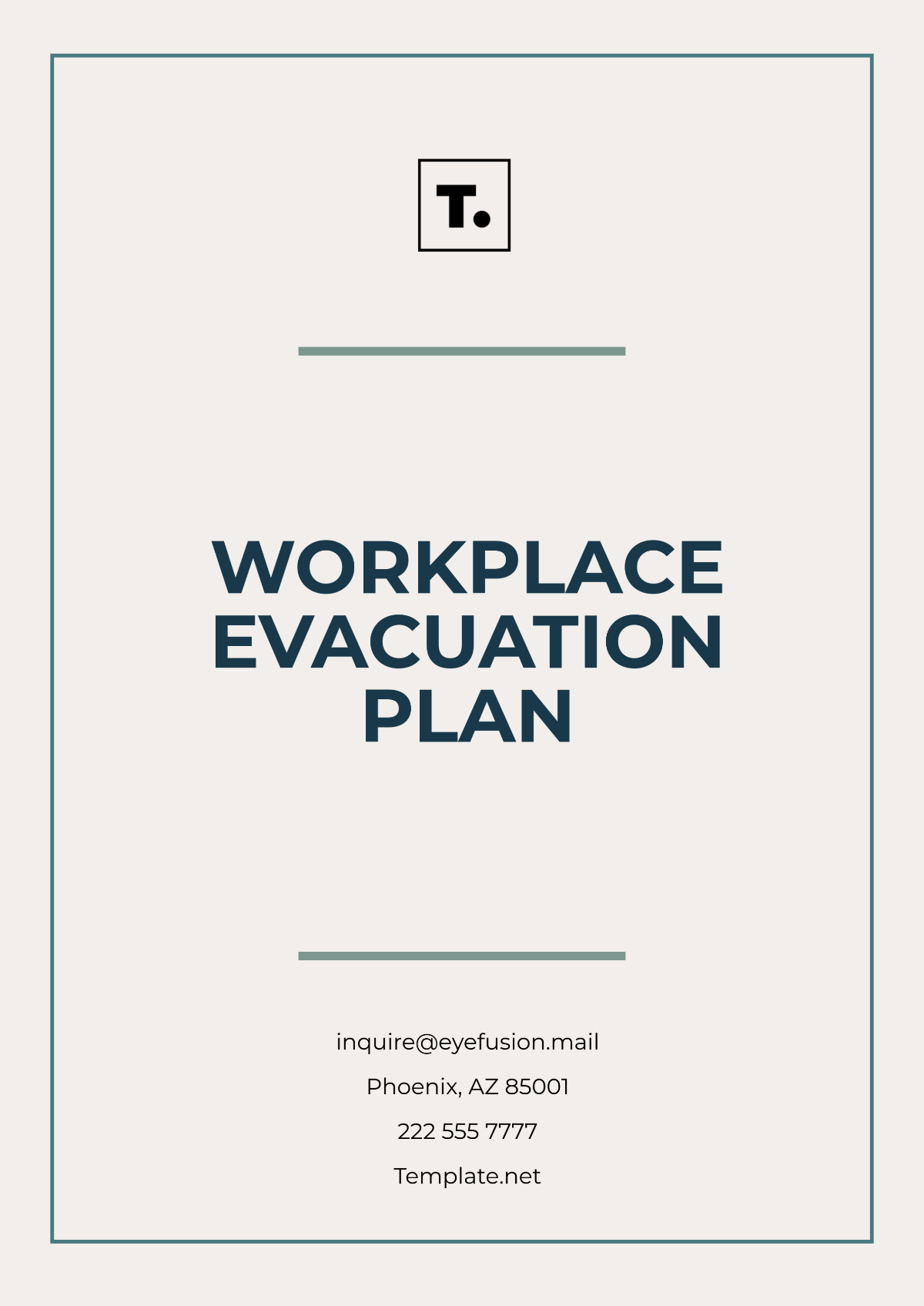
Prepared by: [Your Name]
I. Evacuation Overview
The Workplace Evacuation Plan ensures the safety of all employees in the event of an emergency such as a fire, natural disaster, or any other unforeseen circumstances. It includes clear escape routes, designated assembly areas, and a communication strategy to guarantee everyone is accounted for during the evacuation.
II. Evacuation Routes
Multiple evacuation routes are available throughout the building to ensure that employees can exit safely from any location within the workplace. Routes are clearly marked, and employees are encouraged to familiarize themselves with all available exits.
Route Number | Location | Exit Type | Accessibility Features |
|---|---|---|---|
Route 1 | Main Office | Front Entrance | Standard door with wide opening |
Route 2 | Conference Room | Side Door | Equipped with emergency ramp |
Route 3 | Warehouse | Emergency Exit | Easily accessible, no obstructions |
III. Assembly Area
After evacuating the building, employees must head to the designated assembly area. The area should be located a safe distance from the building to avoid smoke, fire, or debris.
Area | Location | Responsible Person |
|---|---|---|
Primary Assembly Area | Across the street | Lawrence Orn |
Secondary Assembly Area | Neighbor's driveway | Jean Harris |
IV. Communication
Effective communication during an evacuation is critical. Employees should have access to a communication device to confirm their status with designated contacts. If cell networks are unavailable, employees will proceed to the assembly area.
Primary Contact: [Your Name], available at [Your Company Number].
Secondary Contact: [Your Company Email], for follow-up communication.
V. Post-Evacuation Procedures
Once employees are gathered at the assembly area, they will not re-enter the building until declared safe by emergency personnel. If necessary, [Your Company Name] will coordinate additional resources for further assistance.
- 100% Customizable, free editor
- Access 1 Million+ Templates, photo’s & graphics
- Download or share as a template
- Click and replace photos, graphics, text, backgrounds
- Resize, crop, AI write & more
- Access advanced editor
Ensure employee safety with the Workplace Evacuation Plan Template offered by Template.net. Fully customizable, downloadable, and printable, this template provides clear, professional, and actionable evacuation procedures tailored for workplaces. Editable in our AI Editor Tool, it’s designed to meet safety regulations while saving time. Enhance preparedness with this reliable and efficient template.
You may also like
- Finance Plan
- Construction Plan
- Sales Plan
- Development Plan
- Career Plan
- Budget Plan
- HR Plan
- Education Plan
- Transition Plan
- Work Plan
- Training Plan
- Communication Plan
- Operation Plan
- Health And Safety Plan
- Strategy Plan
- Professional Development Plan
- Advertising Plan
- Risk Management Plan
- Restaurant Plan
- School Plan
- Nursing Home Patient Care Plan
- Nursing Care Plan
- Plan Event
- Startup Plan
- Social Media Plan
- Staffing Plan
- Annual Plan
- Content Plan
- Payment Plan
- Implementation Plan
- Hotel Plan
- Workout Plan
- Accounting Plan
- Campaign Plan
- Essay Plan
- 30 60 90 Day Plan
- Research Plan
- Recruitment Plan
- 90 Day Plan
- Quarterly Plan
- Emergency Plan
- 5 Year Plan
- Gym Plan
- Personal Plan
- IT and Software Plan
- Treatment Plan
- Real Estate Plan
- Law Firm Plan
- Healthcare Plan
- Improvement Plan
- Media Plan
- 5 Year Business Plan
- Learning Plan
- Marketing Campaign Plan
- Travel Agency Plan
- Cleaning Services Plan
- Interior Design Plan
- Performance Plan
- PR Plan
- Birth Plan
- Life Plan
- SEO Plan
- Disaster Recovery Plan
- Continuity Plan
- Launch Plan
- Legal Plan
- Behavior Plan
- Performance Improvement Plan
- Salon Plan
- Security Plan
- Security Management Plan
- Employee Development Plan
- Quality Plan
- Service Improvement Plan
- Growth Plan
- Incident Response Plan
- Basketball Plan
- Emergency Action Plan
- Product Launch Plan
- Spa Plan
- Employee Training Plan
- Data Analysis Plan
- Employee Action Plan
- Territory Plan
- Audit Plan
- Classroom Plan
- Activity Plan
- Parenting Plan
- Care Plan
- Project Execution Plan
- Exercise Plan
- Internship Plan
- Software Development Plan
- Continuous Improvement Plan
- Leave Plan
- 90 Day Sales Plan
- Advertising Agency Plan
- Employee Transition Plan
- Smart Action Plan
- Workplace Safety Plan
- Behavior Change Plan
- Contingency Plan
- Continuity of Operations Plan
- Health Plan
- Quality Control Plan
- Self Plan
- Sports Development Plan
- Change Management Plan
- Ecommerce Plan
- Personal Financial Plan
- Process Improvement Plan
- 30-60-90 Day Sales Plan
- Crisis Management Plan
- Engagement Plan
- Execution Plan
- Pandemic Plan
- Quality Assurance Plan
- Service Continuity Plan
- Agile Project Plan
- Fundraising Plan
- Job Transition Plan
- Asset Maintenance Plan
- Maintenance Plan
- Software Test Plan
- Staff Training and Development Plan
- 3 Year Plan
- Brand Activation Plan
- Release Plan
- Resource Plan
- Risk Mitigation Plan
- Teacher Plan
- 30 60 90 Day Plan for New Manager
- Food Safety Plan
- Food Truck Plan
- Hiring Plan
- Quality Management Plan
- Wellness Plan
- Behavior Intervention Plan
- Bonus Plan
- Investment Plan
- Maternity Leave Plan
- Pandemic Response Plan
- Succession Planning
- Coaching Plan
- Configuration Management Plan
- Remote Work Plan
- Self Care Plan
- Teaching Plan
- 100-Day Plan
- HACCP Plan
- Student Plan
- Sustainability Plan
- 30 60 90 Day Plan for Interview
- Access Plan
- Site Specific Safety Plan

