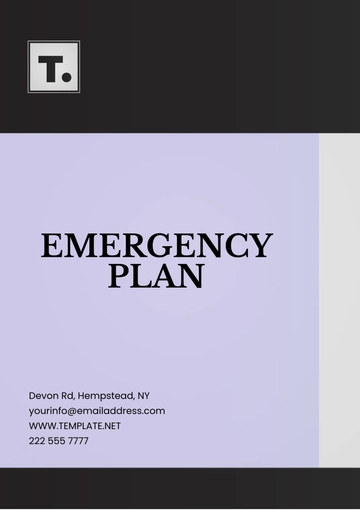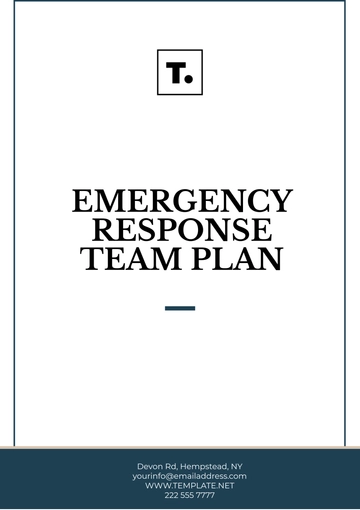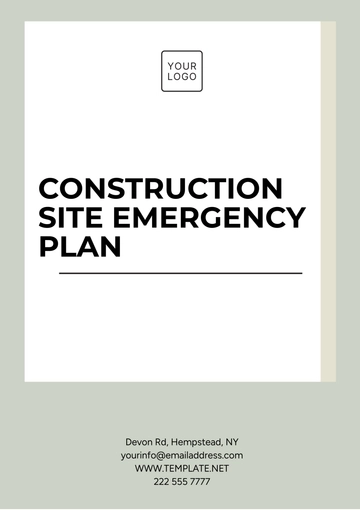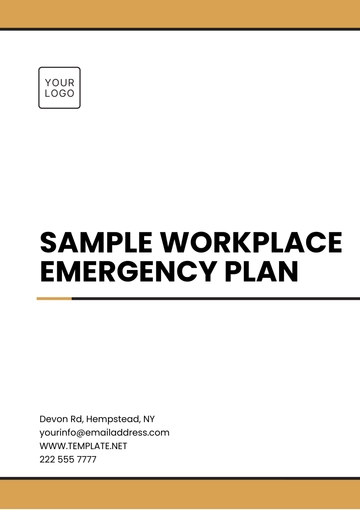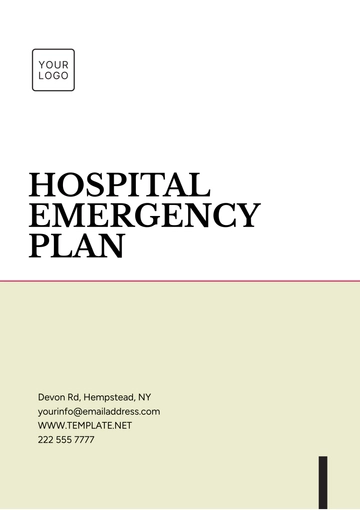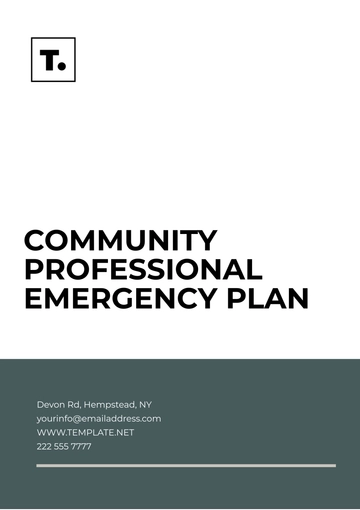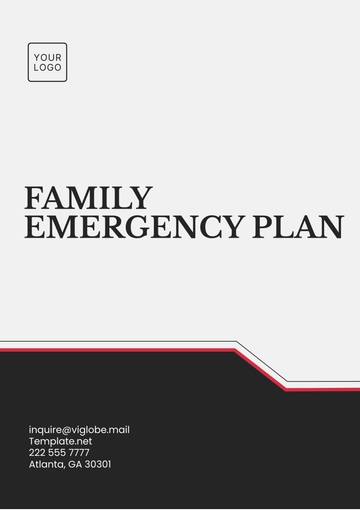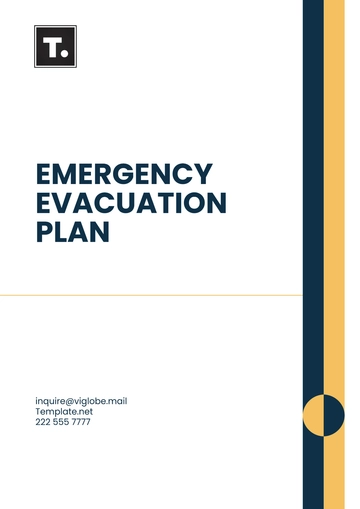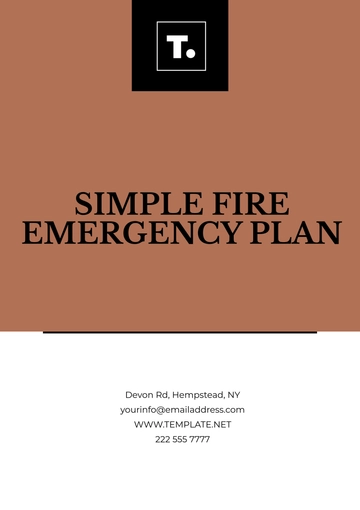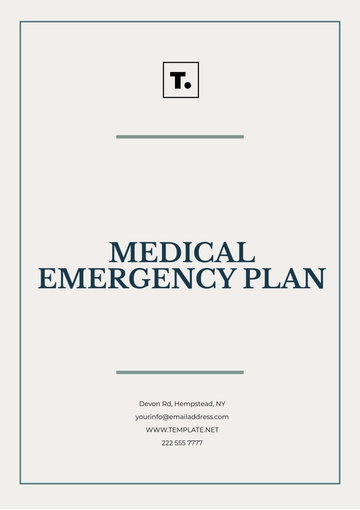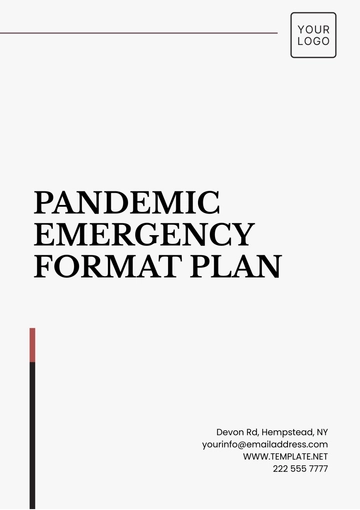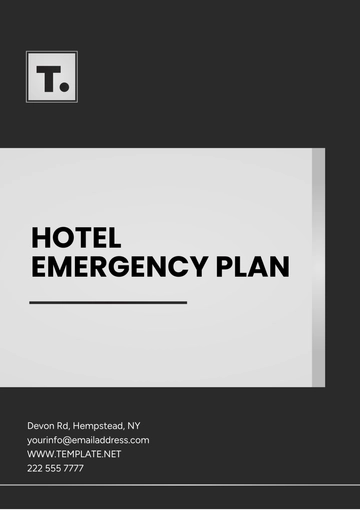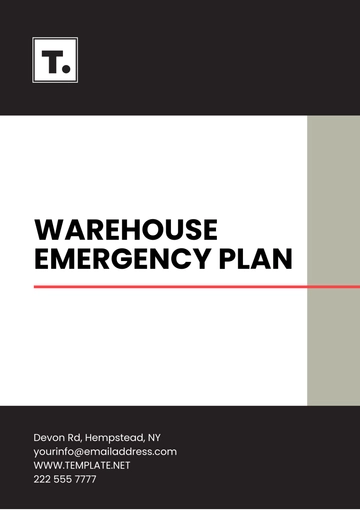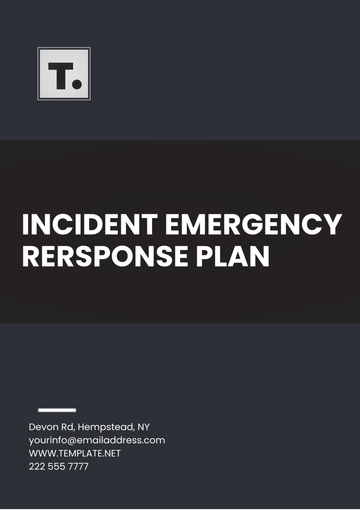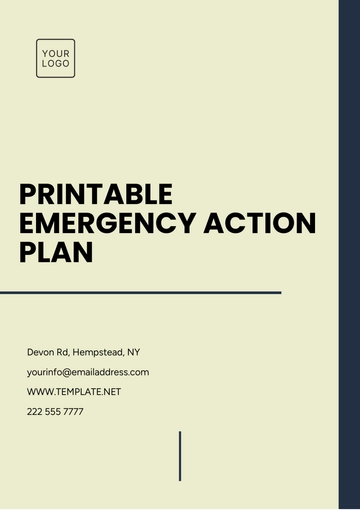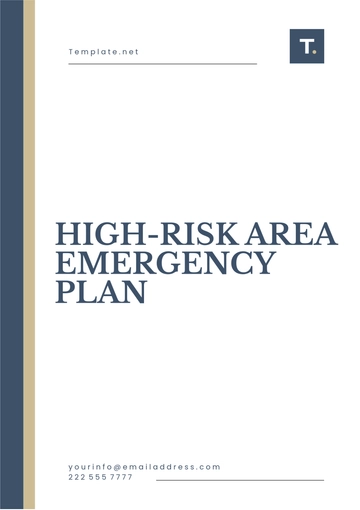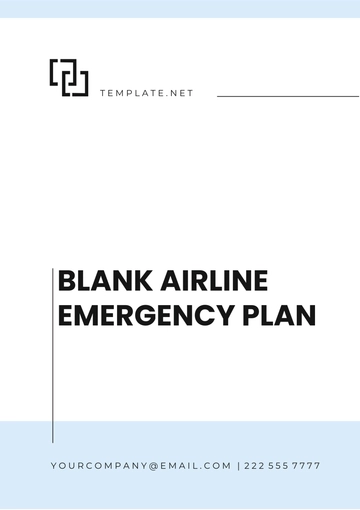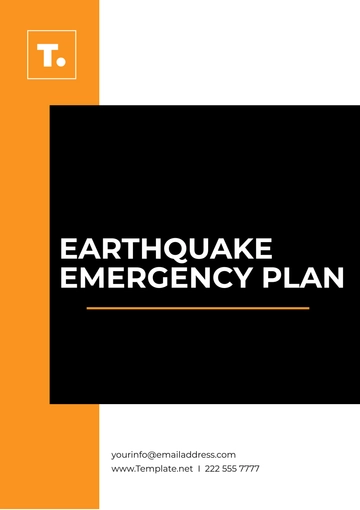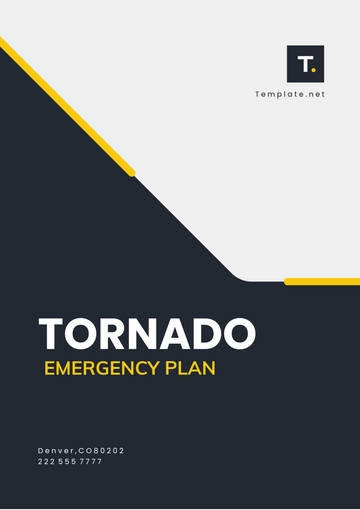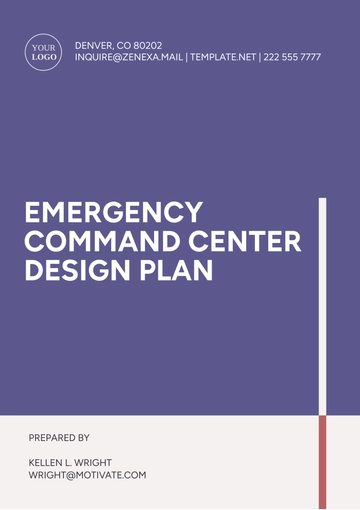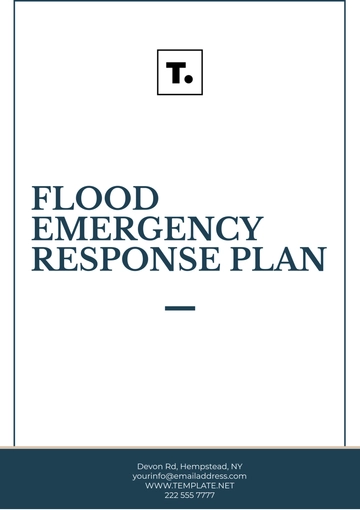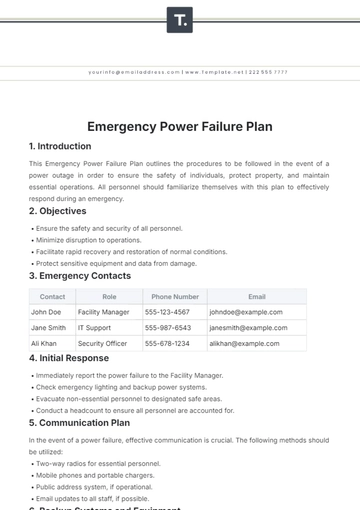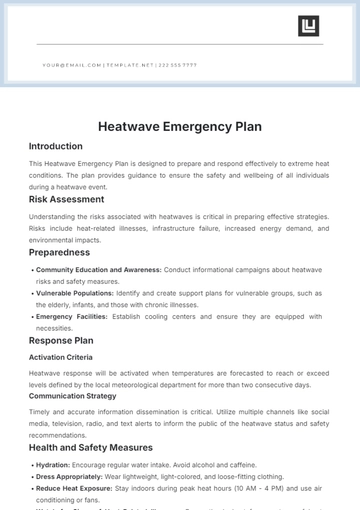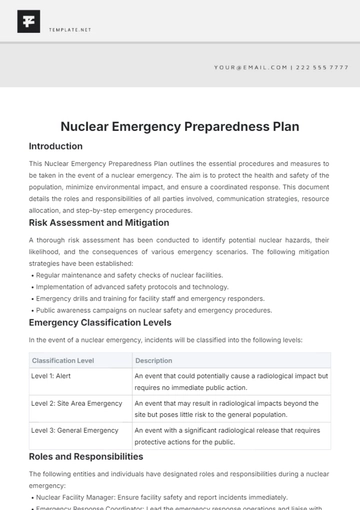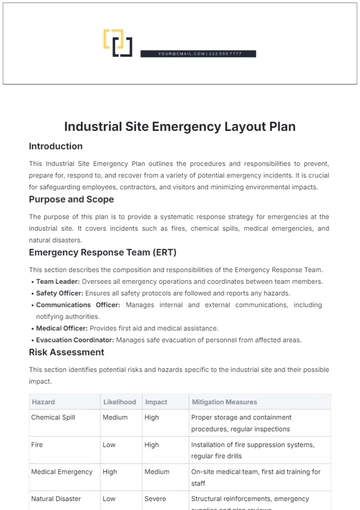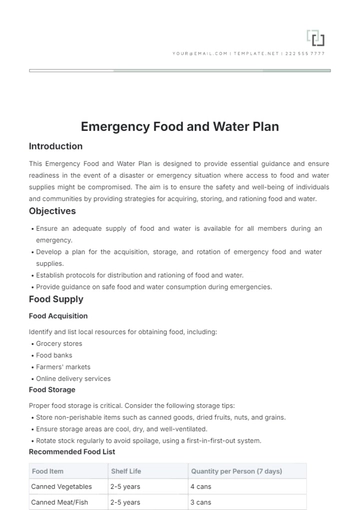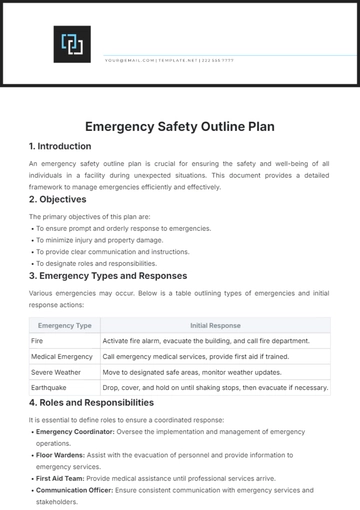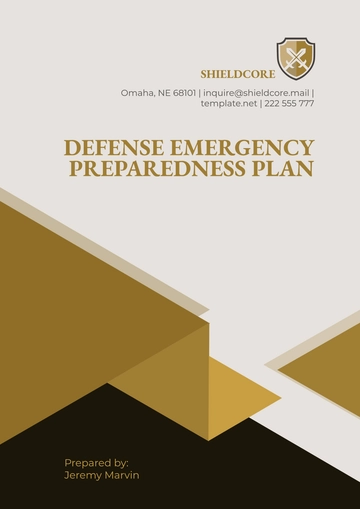Free Printable Disaster Evacuation Plan
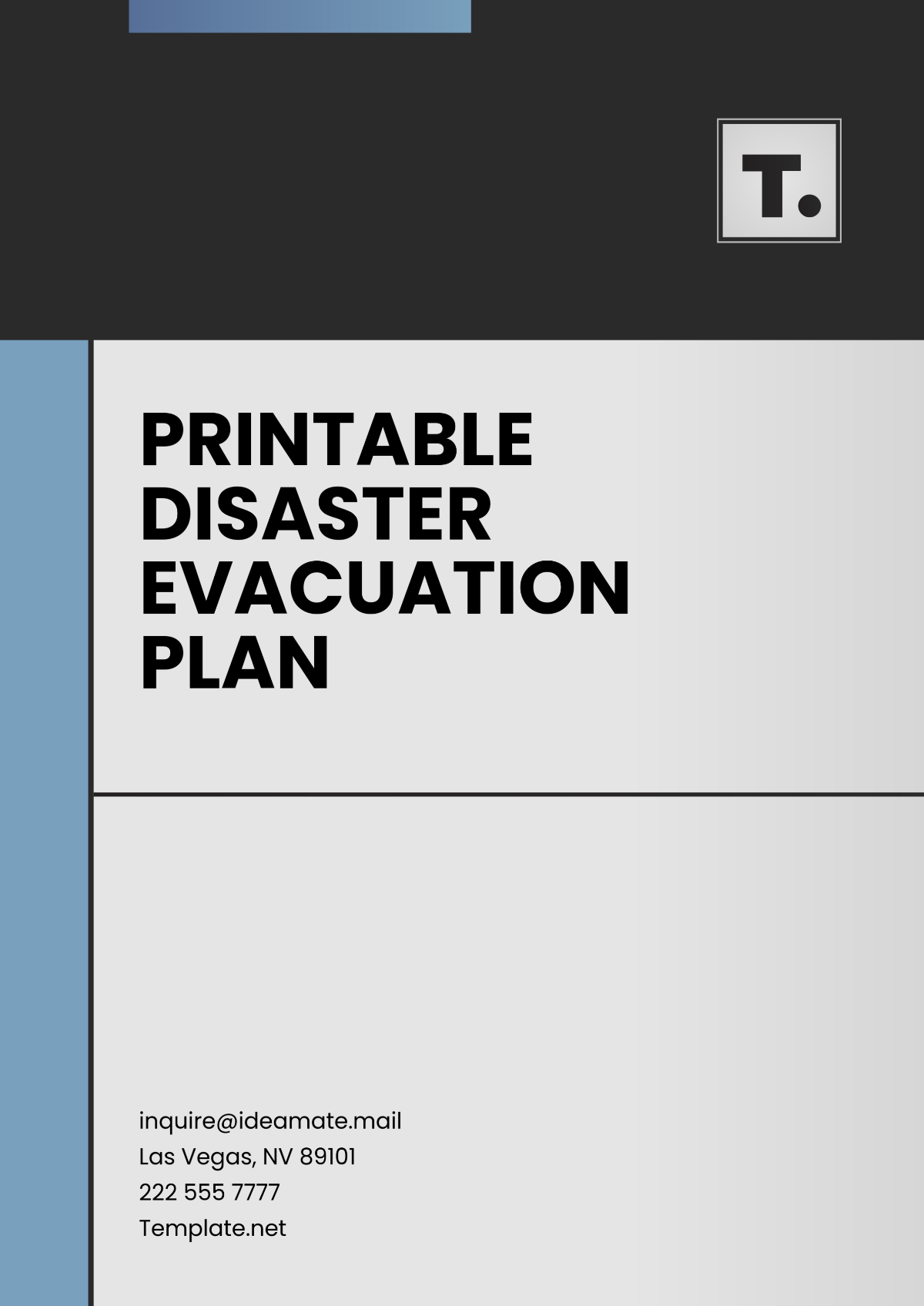
Prepared by: [Your Name]
I. Evacuation Overview
The Disaster Evacuation Plan has been designed to ensure the safety of all individuals in the event of a natural disaster, fire, or other emergencies. The plan outlines multiple evacuation routes, assembly areas, and communication procedures to ensure that all individuals are accounted for and can evacuate safely and efficiently.
II. Evacuation Routes
Clear and accessible evacuation routes are critical for a successful evacuation during any disaster. The routes provided here ensure that all individuals can safely exit the building or home. Each exit is well-marked, and all individuals should be familiar with these routes.
Route Number | Location | Exit Type | Description |
|---|---|---|---|
Route 1 | Front Hall | Front Door | Main exit with a clear path, wide door |
Route 2 | Kitchen Area | Back Door | The secondary exit, leads to the side yard |
Route 3 | Bedroom Window | Window Escape | Window ladder available for quick exit |
III. Assembly Area
After evacuating the building, all individuals must proceed to the designated assembly area, located at a safe distance from the structure. It is important that everyone remains in the assembly area until accounted for and the situation is deemed safe.
Area | Location | Responsible Person |
|---|---|---|
Primary Assembly Area | 1000 Oak St., Park Lot | Sigmund Corwin |
Secondary Assembly Area | 2200 Maple Ave., Parking Lot | Jolie Cassin |
IV. Communication
During an emergency, communication is essential. Everyone must be able to contact designated individuals to confirm their safety and location. The following contacts are provided for each person’s convenience.
Primary Contact: [Your Name], reachable at [Your Company Number].
Secondary Contact: [Your Company Email], for additional communication if mobile service is down.
V. Post-Evacuation Procedures
After an evacuation, individuals should stay in the assembly area until emergency responders arrive and declare the building or area safe. In case of further assistance or evacuation from the assembly area, [Your Company Name] will provide additional guidance.
This Disaster Evacuation Plan provides clear instructions and routes for effective evacuation during a disaster. The designated areas and communication protocols ensure that all individuals can be accounted for and remain safe throughout the process.
- 100% Customizable, free editor
- Access 1 Million+ Templates, photo’s & graphics
- Download or share as a template
- Click and replace photos, graphics, text, backgrounds
- Resize, crop, AI write & more
- Access advanced editor
Prepare for emergencies with the Printable Disaster Evacuation Plan Template offered by Template.net. Fully customizable, downloadable, and printable, this template ensures clear, professional, and actionable evacuation procedures for various disaster scenarios. Editable in our AI Editor Tool, it’s designed to enhance safety and compliance. Secure your disaster preparedness with this reliable and efficient template.
You may also like
- Finance Plan
- Construction Plan
- Sales Plan
- Development Plan
- Career Plan
- Budget Plan
- HR Plan
- Education Plan
- Transition Plan
- Work Plan
- Training Plan
- Communication Plan
- Operation Plan
- Health And Safety Plan
- Strategy Plan
- Professional Development Plan
- Advertising Plan
- Risk Management Plan
- Restaurant Plan
- School Plan
- Nursing Home Patient Care Plan
- Nursing Care Plan
- Plan Event
- Startup Plan
- Social Media Plan
- Staffing Plan
- Annual Plan
- Content Plan
- Payment Plan
- Implementation Plan
- Hotel Plan
- Workout Plan
- Accounting Plan
- Campaign Plan
- Essay Plan
- 30 60 90 Day Plan
- Research Plan
- Recruitment Plan
- 90 Day Plan
- Quarterly Plan
- Emergency Plan
- 5 Year Plan
- Gym Plan
- Personal Plan
- IT and Software Plan
- Treatment Plan
- Real Estate Plan
- Law Firm Plan
- Healthcare Plan
- Improvement Plan
- Media Plan
- 5 Year Business Plan
- Learning Plan
- Marketing Campaign Plan
- Travel Agency Plan
- Cleaning Services Plan
- Interior Design Plan
- Performance Plan
- PR Plan
- Birth Plan
- Life Plan
- SEO Plan
- Disaster Recovery Plan
- Continuity Plan
- Launch Plan
- Legal Plan
- Behavior Plan
- Performance Improvement Plan
- Salon Plan
- Security Plan
- Security Management Plan
- Employee Development Plan
- Quality Plan
- Service Improvement Plan
- Growth Plan
- Incident Response Plan
- Basketball Plan
- Emergency Action Plan
- Product Launch Plan
- Spa Plan
- Employee Training Plan
- Data Analysis Plan
- Employee Action Plan
- Territory Plan
- Audit Plan
- Classroom Plan
- Activity Plan
- Parenting Plan
- Care Plan
- Project Execution Plan
- Exercise Plan
- Internship Plan
- Software Development Plan
- Continuous Improvement Plan
- Leave Plan
- 90 Day Sales Plan
- Advertising Agency Plan
- Employee Transition Plan
- Smart Action Plan
- Workplace Safety Plan
- Behavior Change Plan
- Contingency Plan
- Continuity of Operations Plan
- Health Plan
- Quality Control Plan
- Self Plan
- Sports Development Plan
- Change Management Plan
- Ecommerce Plan
- Personal Financial Plan
- Process Improvement Plan
- 30-60-90 Day Sales Plan
- Crisis Management Plan
- Engagement Plan
- Execution Plan
- Pandemic Plan
- Quality Assurance Plan
- Service Continuity Plan
- Agile Project Plan
- Fundraising Plan
- Job Transition Plan
- Asset Maintenance Plan
- Maintenance Plan
- Software Test Plan
- Staff Training and Development Plan
- 3 Year Plan
- Brand Activation Plan
- Release Plan
- Resource Plan
- Risk Mitigation Plan
- Teacher Plan
- 30 60 90 Day Plan for New Manager
- Food Safety Plan
- Food Truck Plan
- Hiring Plan
- Quality Management Plan
- Wellness Plan
- Behavior Intervention Plan
- Bonus Plan
- Investment Plan
- Maternity Leave Plan
- Pandemic Response Plan
- Succession Planning
- Coaching Plan
- Configuration Management Plan
- Remote Work Plan
- Self Care Plan
- Teaching Plan
- 100-Day Plan
- HACCP Plan
- Student Plan
- Sustainability Plan
- 30 60 90 Day Plan for Interview
- Access Plan
- Site Specific Safety Plan
