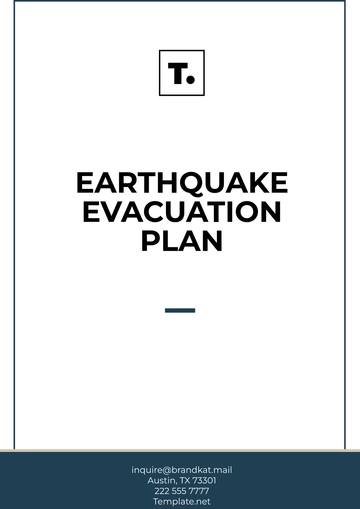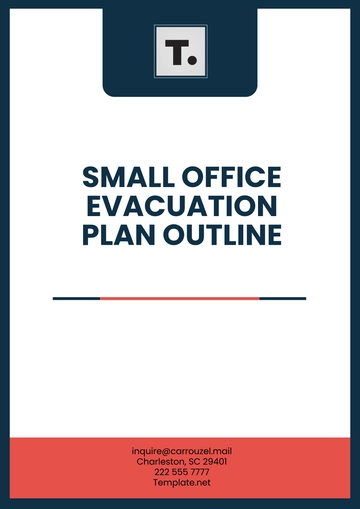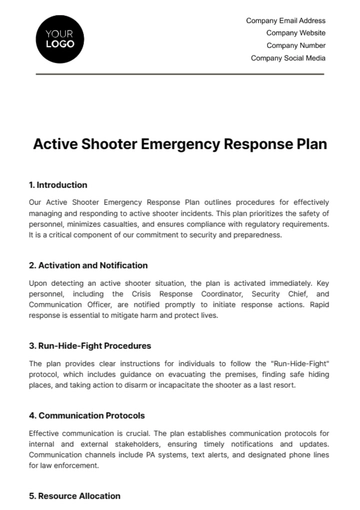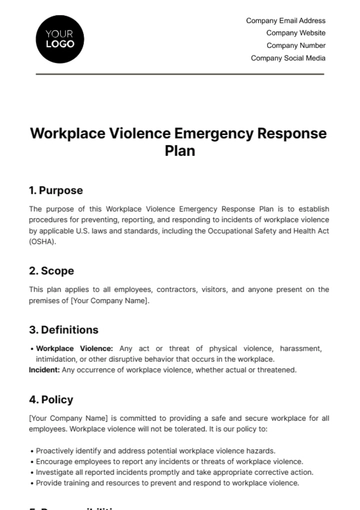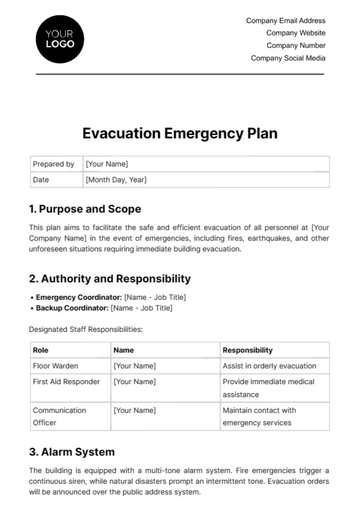Free Small Office Evacuation Plan Outline
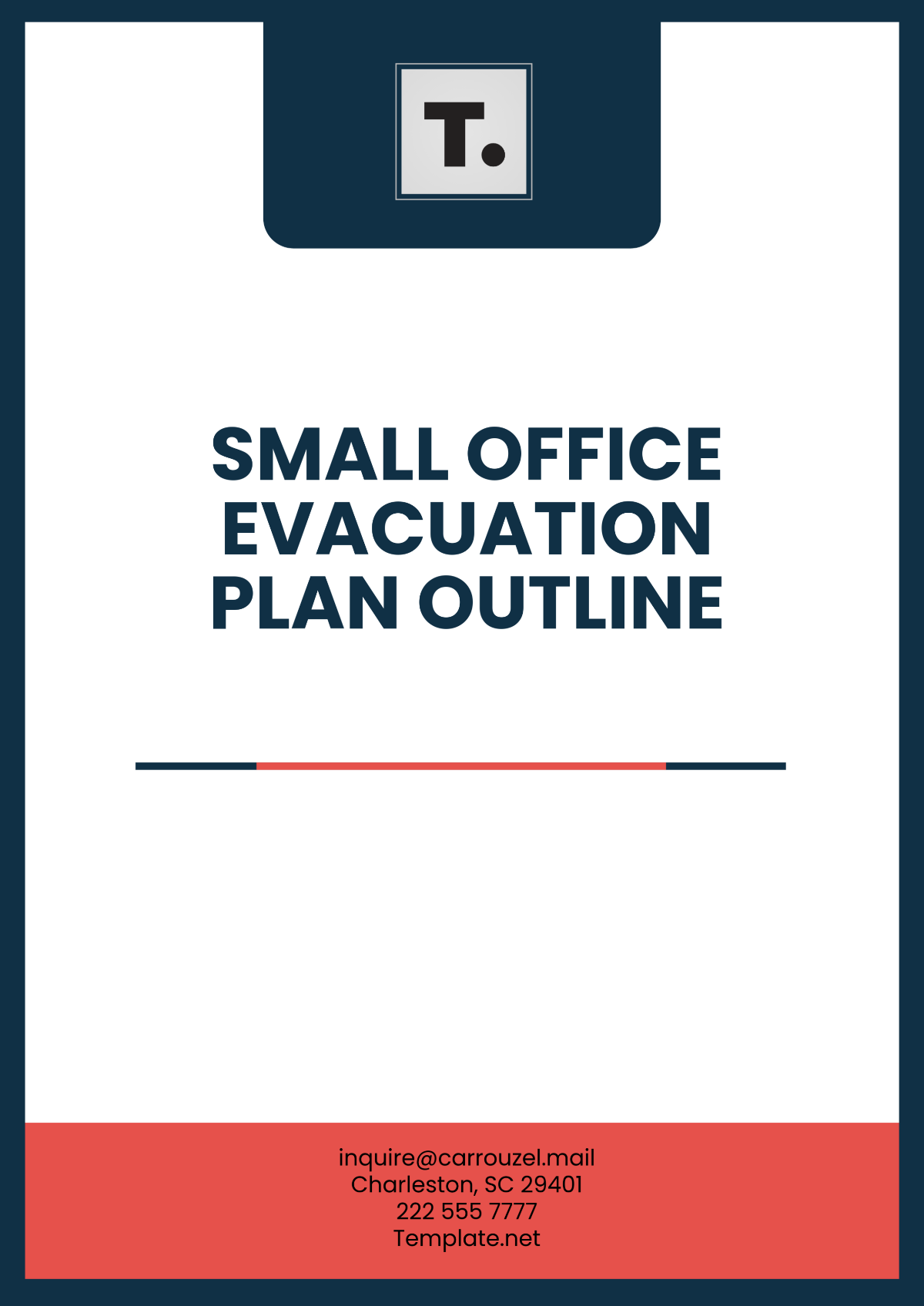
1. Introduction
Purpose of the Plan
Importance of Evacuation Safety
Office Details (Size, Layout, Number of Employees)
2. Emergency Procedures
Evacuation Signal: Audible alarm or emergency alert system
Initial Actions: Employees must stop work and proceed to the nearest exit
Primary and Secondary Evacuation Routes
Assembly Points: Safe areas outside the building
3. Roles and Responsibilities
Evacuation Coordinators: Person responsible for managing the evacuation process (e.g., Jonatan Farrell)
Fire Wardens: Ensure employees evacuate safely and check all areas (e.g., Winona Harvey, Beverly Haley)
Employees: Follow the evacuation routes and instructions
4. Special Considerations
People with Disabilities: Provide additional assistance if necessary
Visitors: Evacuation protocols for guests
5. Equipment and Supplies
First Aid Kits: Locations and accessibility
Emergency Lighting: Functionality during power outages
Fire Extinguishers: Properly placed and maintained
6. Training and Drills
Frequency of Evacuation Drills
Employee Responsibilities During Drills
Updates on Evacuation Plan
7. Communication
Internal Communication: Emergency contacts and channels
External Communication: Contact emergency services (fire department, etc.)
8. Post-Evacuation Procedure
Head Count: Ensuring everyone is accounted for
Reporting: Incident reports and follow-up procedures
9. Review and Updates
Periodic Review of Evacuation Plan
Changes in Office Layout or Staff
- 100% Customizable, free editor
- Access 1 Million+ Templates, photo’s & graphics
- Download or share as a template
- Click and replace photos, graphics, text, backgrounds
- Resize, crop, AI write & more
- Access advanced editor
Ensure safety in your workplace with the Small Office Evacuation Plan Outline Template offered by Template.net. Fully customizable, downloadable, and printable, this template provides clear, professional, and effective evacuation procedures tailored for small office settings. Editable in our AI Editor Tool, it ensures compliance and enhances preparedness. Safeguard your office with this reliable template.
You may also like
- Finance Plan
- Construction Plan
- Sales Plan
- Development Plan
- Career Plan
- Budget Plan
- HR Plan
- Education Plan
- Transition Plan
- Work Plan
- Training Plan
- Communication Plan
- Operation Plan
- Health And Safety Plan
- Strategy Plan
- Professional Development Plan
- Advertising Plan
- Risk Management Plan
- Restaurant Plan
- School Plan
- Nursing Home Patient Care Plan
- Nursing Care Plan
- Plan Event
- Startup Plan
- Social Media Plan
- Staffing Plan
- Annual Plan
- Content Plan
- Payment Plan
- Implementation Plan
- Hotel Plan
- Workout Plan
- Accounting Plan
- Campaign Plan
- Essay Plan
- 30 60 90 Day Plan
- Research Plan
- Recruitment Plan
- 90 Day Plan
- Quarterly Plan
- Emergency Plan
- 5 Year Plan
- Gym Plan
- Personal Plan
- IT and Software Plan
- Treatment Plan
- Real Estate Plan
- Law Firm Plan
- Healthcare Plan
- Improvement Plan
- Media Plan
- 5 Year Business Plan
- Learning Plan
- Marketing Campaign Plan
- Travel Agency Plan
- Cleaning Services Plan
- Interior Design Plan
- Performance Plan
- PR Plan
- Birth Plan
- Life Plan
- SEO Plan
- Disaster Recovery Plan
- Continuity Plan
- Launch Plan
- Legal Plan
- Behavior Plan
- Performance Improvement Plan
- Salon Plan
- Security Plan
- Security Management Plan
- Employee Development Plan
- Quality Plan
- Service Improvement Plan
- Growth Plan
- Incident Response Plan
- Basketball Plan
- Emergency Action Plan
- Product Launch Plan
- Spa Plan
- Employee Training Plan
- Data Analysis Plan
- Employee Action Plan
- Territory Plan
- Audit Plan
- Classroom Plan
- Activity Plan
- Parenting Plan
- Care Plan
- Project Execution Plan
- Exercise Plan
- Internship Plan
- Software Development Plan
- Continuous Improvement Plan
- Leave Plan
- 90 Day Sales Plan
- Advertising Agency Plan
- Employee Transition Plan
- Smart Action Plan
- Workplace Safety Plan
- Behavior Change Plan
- Contingency Plan
- Continuity of Operations Plan
- Health Plan
- Quality Control Plan
- Self Plan
- Sports Development Plan
- Change Management Plan
- Ecommerce Plan
- Personal Financial Plan
- Process Improvement Plan
- 30-60-90 Day Sales Plan
- Crisis Management Plan
- Engagement Plan
- Execution Plan
- Pandemic Plan
- Quality Assurance Plan
- Service Continuity Plan
- Agile Project Plan
- Fundraising Plan
- Job Transition Plan
- Asset Maintenance Plan
- Maintenance Plan
- Software Test Plan
- Staff Training and Development Plan
- 3 Year Plan
- Brand Activation Plan
- Release Plan
- Resource Plan
- Risk Mitigation Plan
- Teacher Plan
- 30 60 90 Day Plan for New Manager
- Food Safety Plan
- Food Truck Plan
- Hiring Plan
- Quality Management Plan
- Wellness Plan
- Behavior Intervention Plan
- Bonus Plan
- Investment Plan
- Maternity Leave Plan
- Pandemic Response Plan
- Succession Planning
- Coaching Plan
- Configuration Management Plan
- Remote Work Plan
- Self Care Plan
- Teaching Plan
- 100-Day Plan
- HACCP Plan
- Student Plan
- Sustainability Plan
- 30 60 90 Day Plan for Interview
- Access Plan
- Site Specific Safety Plan
