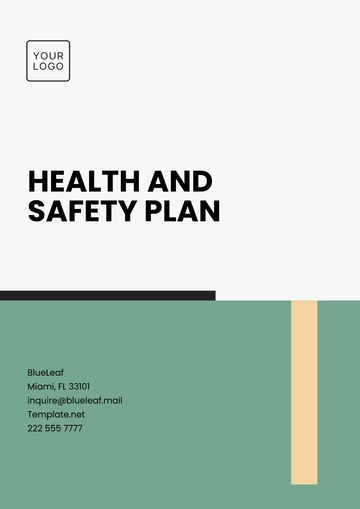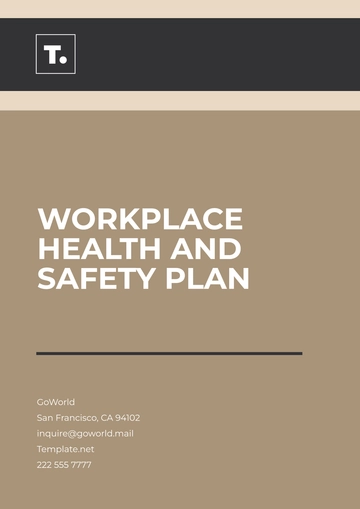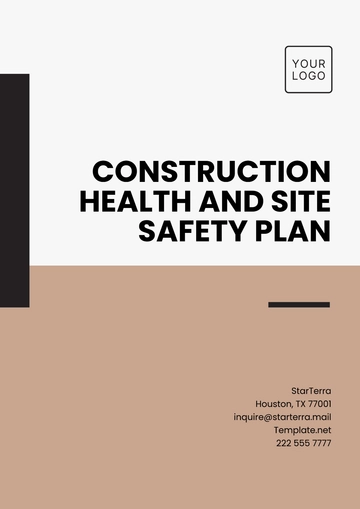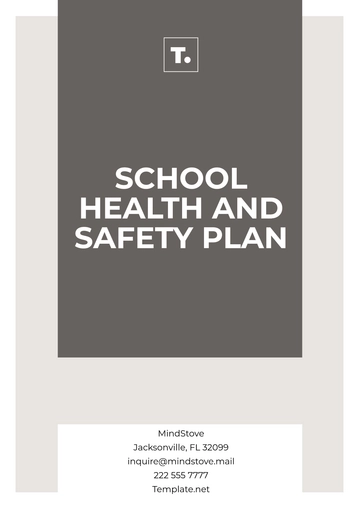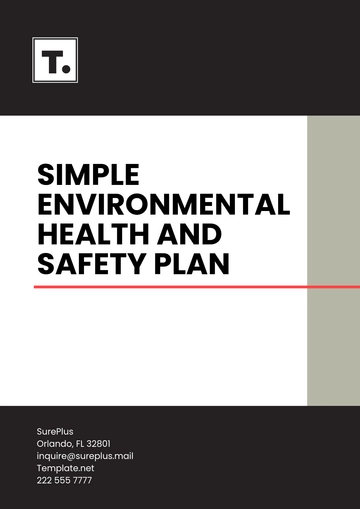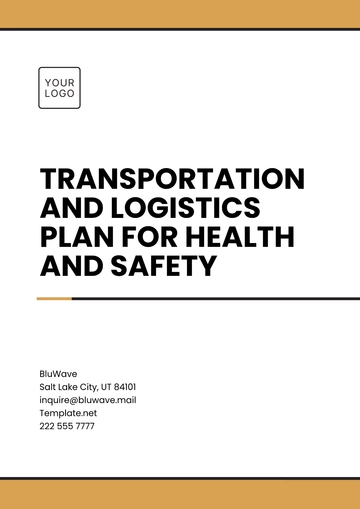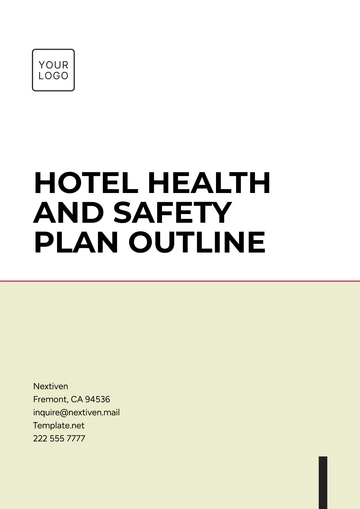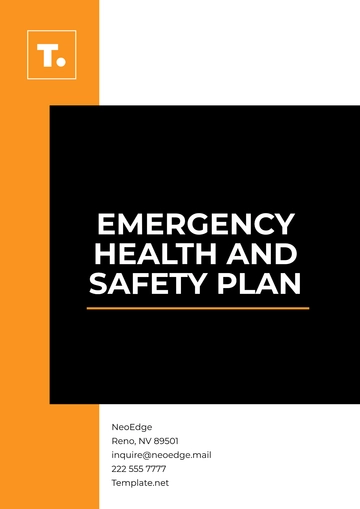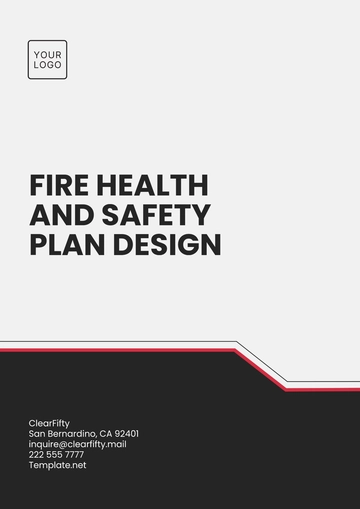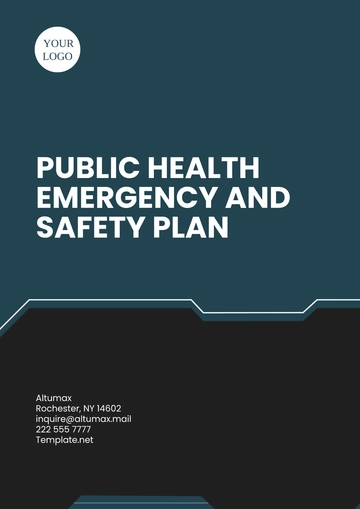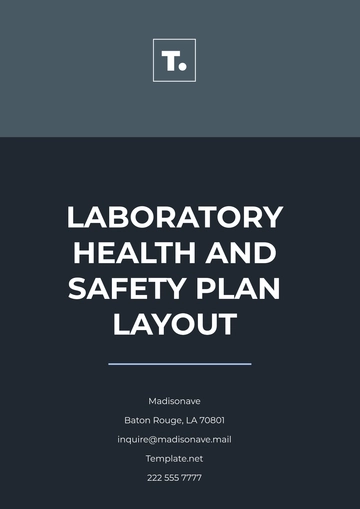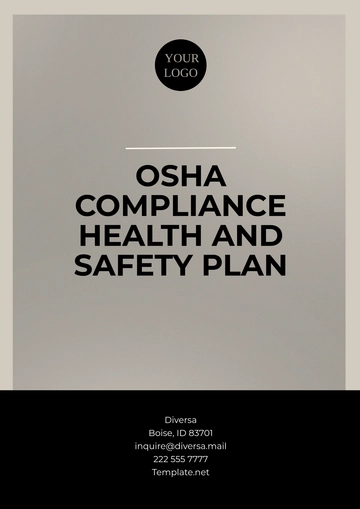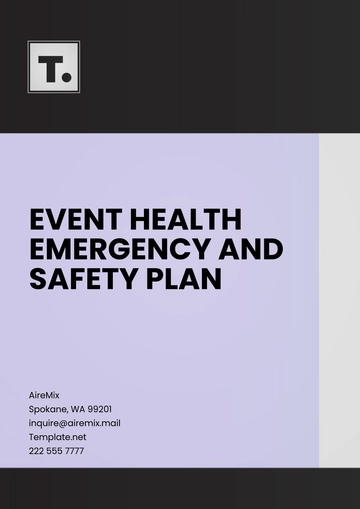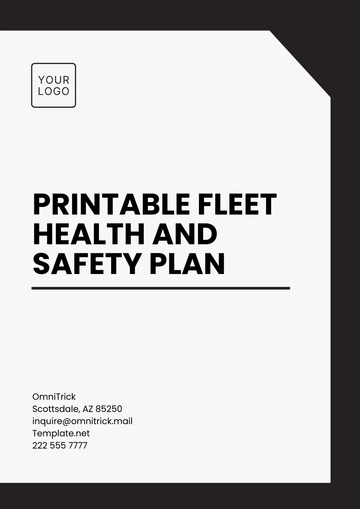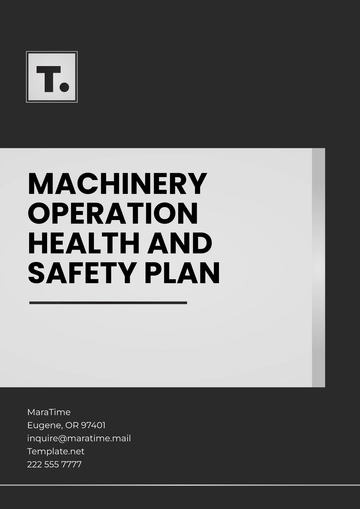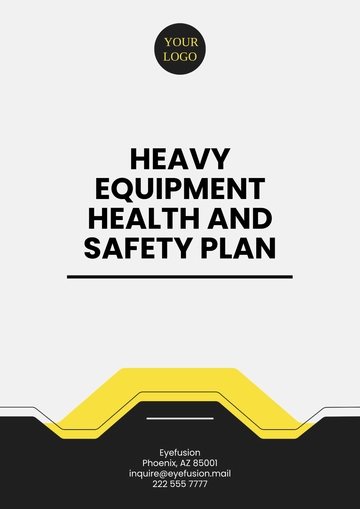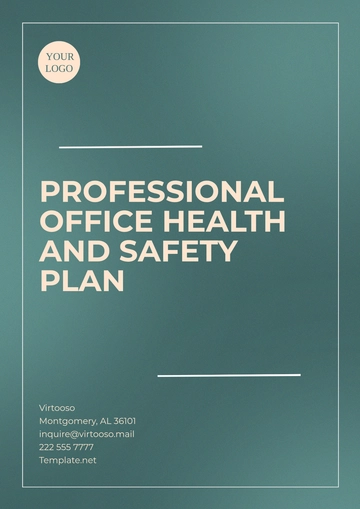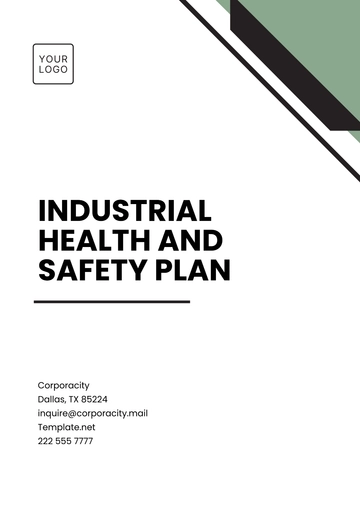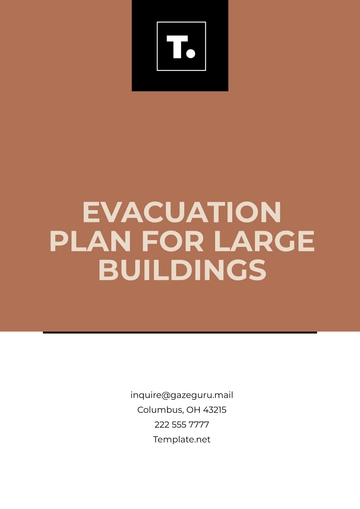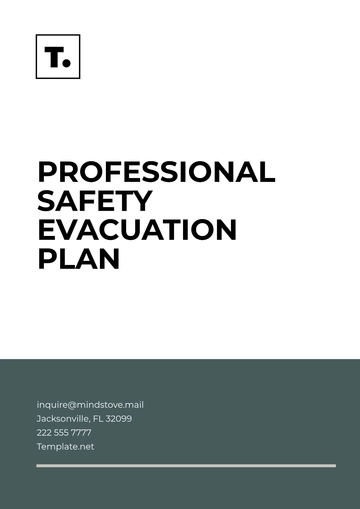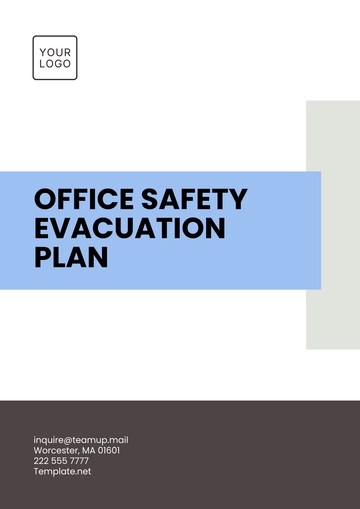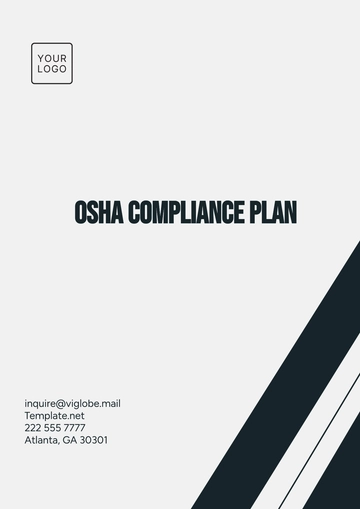Free Evacuation Plan for Large Buildings
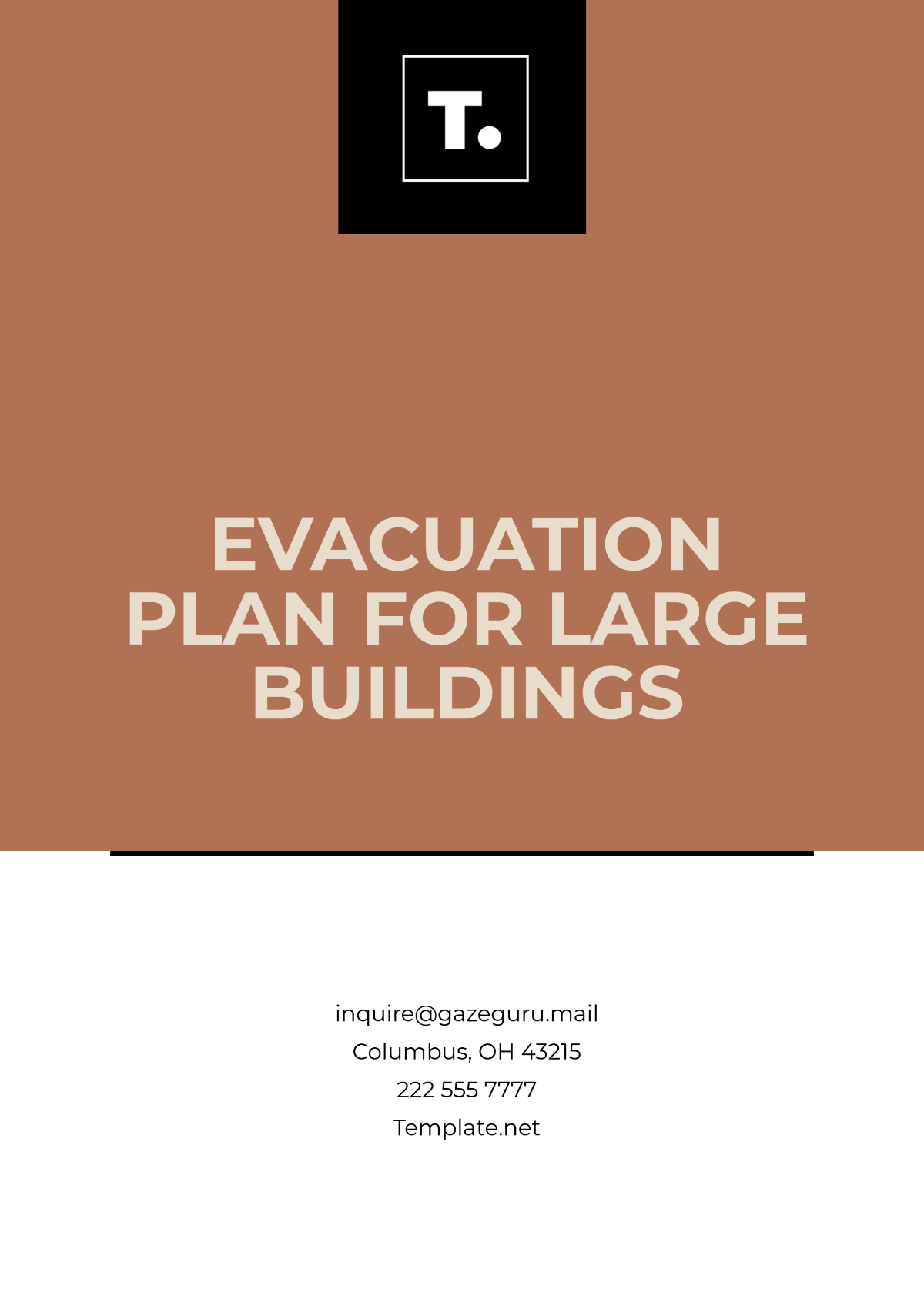
Prepared by: [Your Name]
I. Introduction
An evacuation plan is crucial to ensuring safety during an emergency. In large buildings, having a well-structured and clear evacuation plan is essential for minimizing risks and ensuring that all occupants can evacuate safely and swiftly. This document outlines the procedures and steps to follow in case of an emergency evacuation.
II. Emergency Evacuation Routes
Each floor in the building should have clearly marked emergency exits. These exits should be easily accessible and free of any obstructions. The evacuation routes must be regularly checked for safety, and the plan should be updated to reflect any building renovations or changes in layout.
Floor | Primary Exit | Secondary Exit |
|---|---|---|
Ground | Main Entrance | Side Door |
1st | Back Exit | Emergency Stairs |
2nd | Front Door | Roof Access |
III. Fire Safety Equipment and Fire Warden Assignments
It is essential that all buildings are equipped with fire safety devices such as fire extinguishers, alarms, and sprinklers. Designating fire wardens ensures that each area is monitored, and assistance is readily available. The appointed fire wardens will oversee the evacuation procedures and ensure the safety of all occupants.
Fire Warden Assignments
Fire Warden | Assigned Area |
|---|---|
Jonatan Farrell | Ground Floor |
Winona Harvey | First Floor |
Beverly Haley | Second Floor |
IV. Communication Plan
Effective communication is critical in an evacuation. All employees should be familiar with the emergency alarms and be trained to respond swiftly to instructions. Emergency contact numbers, including local fire and medical services, should be displayed prominently throughout the building.
The following communication channels should be used during an evacuation:
Public Address System: Used for broad communication throughout the building.
Emergency Contacts: [Your Company Number], [Your Company Email].
Evacuation Coordinators: Personnel designated to assist in guiding the evacuation.
V. Evacuation Drills
Regular evacuation drills are necessary to ensure that all employees are familiar with evacuation routes and procedures. These drills should occur at least twice a year, and the results should be reviewed to identify areas for improvement.
Drill Schedule
Date | Time | Floor(s) Involved |
|---|---|---|
March 1, 2050 | 10:00 AM | All Floors |
September 15, 2050 | 2:00 PM | Selected Floors |
VI. Conclusion
Having a robust evacuation plan is vital for the safety of all building occupants. Regular updates, drills, and thorough communication can ensure a smooth and efficient evacuation process in any emergency.
- 100% Customizable, free editor
- Access 1 Million+ Templates, photo’s & graphics
- Download or share as a template
- Click and replace photos, graphics, text, backgrounds
- Resize, crop, AI write & more
- Access advanced editor
Ensure the safety of occupants in large buildings with the Evacuation Plan for Large Buildings Template offered by Template.net. Fully customizable, downloadable, and printable, this template provides clear, professional, and effective evacuation procedures tailored for large spaces. Editable in our AI Editor Tool, it enhances preparedness and ensures compliance with safety standards.
You may also like
- Finance Plan
- Construction Plan
- Sales Plan
- Development Plan
- Career Plan
- Budget Plan
- HR Plan
- Education Plan
- Transition Plan
- Work Plan
- Training Plan
- Communication Plan
- Operation Plan
- Health And Safety Plan
- Strategy Plan
- Professional Development Plan
- Advertising Plan
- Risk Management Plan
- Restaurant Plan
- School Plan
- Nursing Home Patient Care Plan
- Nursing Care Plan
- Plan Event
- Startup Plan
- Social Media Plan
- Staffing Plan
- Annual Plan
- Content Plan
- Payment Plan
- Implementation Plan
- Hotel Plan
- Workout Plan
- Accounting Plan
- Campaign Plan
- Essay Plan
- 30 60 90 Day Plan
- Research Plan
- Recruitment Plan
- 90 Day Plan
- Quarterly Plan
- Emergency Plan
- 5 Year Plan
- Gym Plan
- Personal Plan
- IT and Software Plan
- Treatment Plan
- Real Estate Plan
- Law Firm Plan
- Healthcare Plan
- Improvement Plan
- Media Plan
- 5 Year Business Plan
- Learning Plan
- Marketing Campaign Plan
- Travel Agency Plan
- Cleaning Services Plan
- Interior Design Plan
- Performance Plan
- PR Plan
- Birth Plan
- Life Plan
- SEO Plan
- Disaster Recovery Plan
- Continuity Plan
- Launch Plan
- Legal Plan
- Behavior Plan
- Performance Improvement Plan
- Salon Plan
- Security Plan
- Security Management Plan
- Employee Development Plan
- Quality Plan
- Service Improvement Plan
- Growth Plan
- Incident Response Plan
- Basketball Plan
- Emergency Action Plan
- Product Launch Plan
- Spa Plan
- Employee Training Plan
- Data Analysis Plan
- Employee Action Plan
- Territory Plan
- Audit Plan
- Classroom Plan
- Activity Plan
- Parenting Plan
- Care Plan
- Project Execution Plan
- Exercise Plan
- Internship Plan
- Software Development Plan
- Continuous Improvement Plan
- Leave Plan
- 90 Day Sales Plan
- Advertising Agency Plan
- Employee Transition Plan
- Smart Action Plan
- Workplace Safety Plan
- Behavior Change Plan
- Contingency Plan
- Continuity of Operations Plan
- Health Plan
- Quality Control Plan
- Self Plan
- Sports Development Plan
- Change Management Plan
- Ecommerce Plan
- Personal Financial Plan
- Process Improvement Plan
- 30-60-90 Day Sales Plan
- Crisis Management Plan
- Engagement Plan
- Execution Plan
- Pandemic Plan
- Quality Assurance Plan
- Service Continuity Plan
- Agile Project Plan
- Fundraising Plan
- Job Transition Plan
- Asset Maintenance Plan
- Maintenance Plan
- Software Test Plan
- Staff Training and Development Plan
- 3 Year Plan
- Brand Activation Plan
- Release Plan
- Resource Plan
- Risk Mitigation Plan
- Teacher Plan
- 30 60 90 Day Plan for New Manager
- Food Safety Plan
- Food Truck Plan
- Hiring Plan
- Quality Management Plan
- Wellness Plan
- Behavior Intervention Plan
- Bonus Plan
- Investment Plan
- Maternity Leave Plan
- Pandemic Response Plan
- Succession Planning
- Coaching Plan
- Configuration Management Plan
- Remote Work Plan
- Self Care Plan
- Teaching Plan
- 100-Day Plan
- HACCP Plan
- Student Plan
- Sustainability Plan
- 30 60 90 Day Plan for Interview
- Access Plan
- Site Specific Safety Plan
