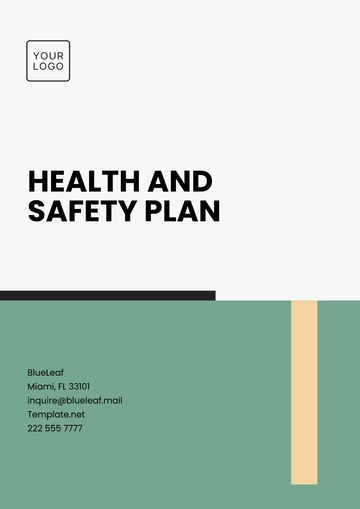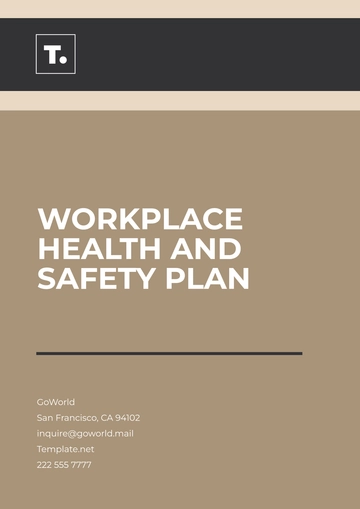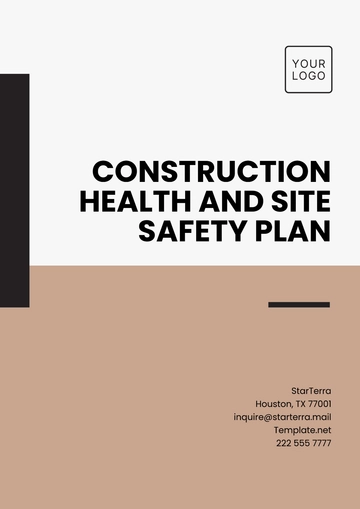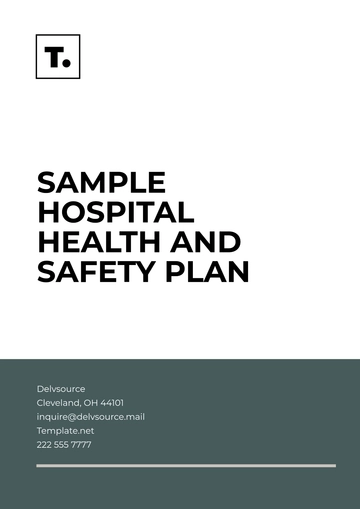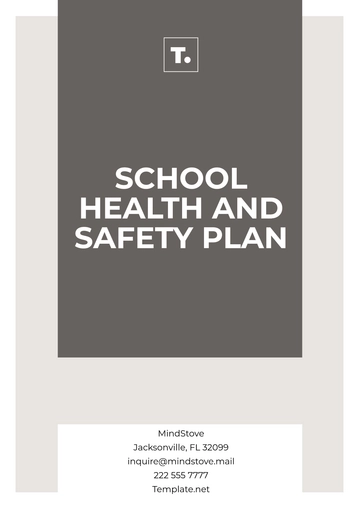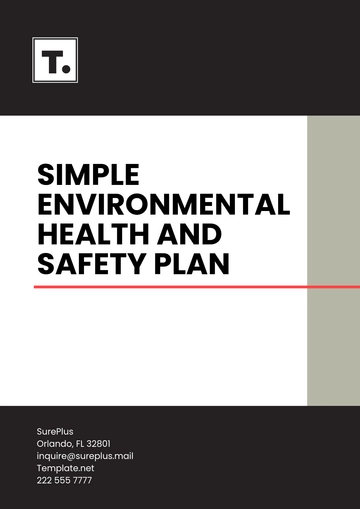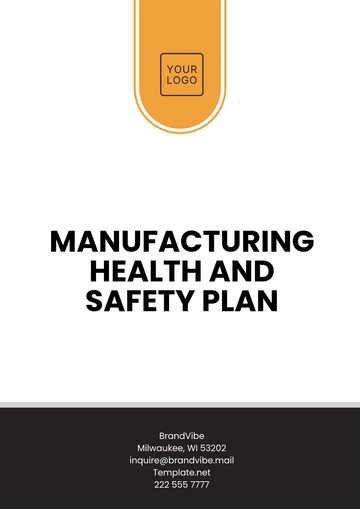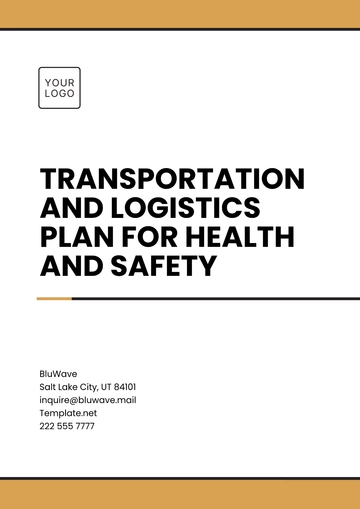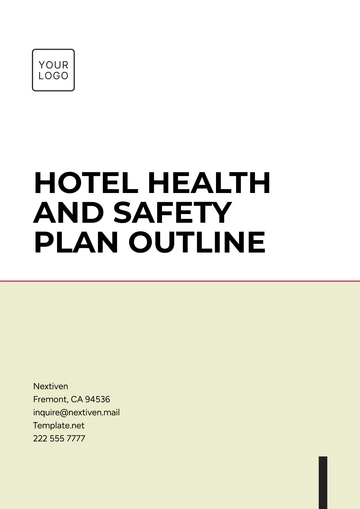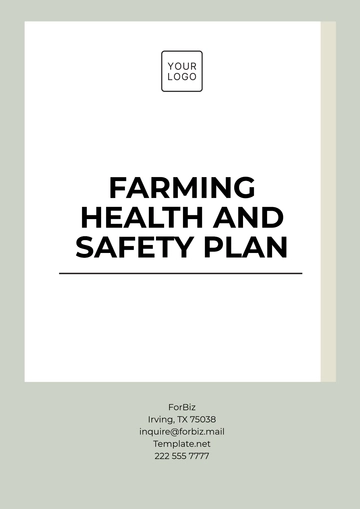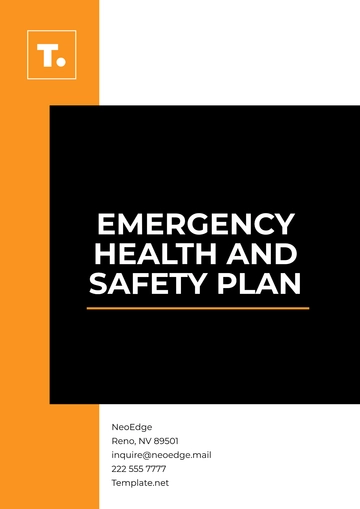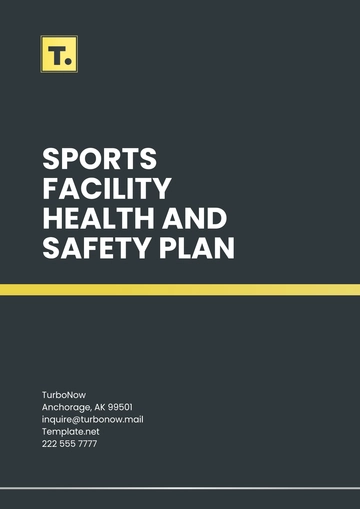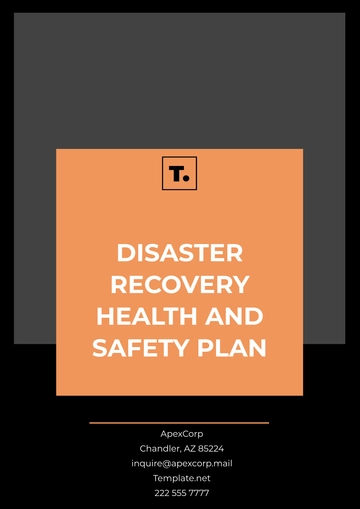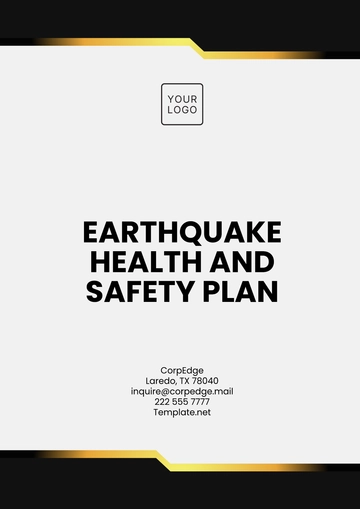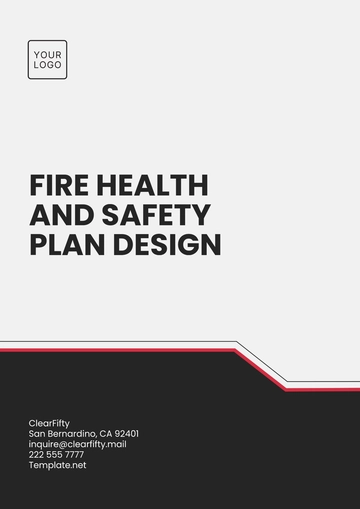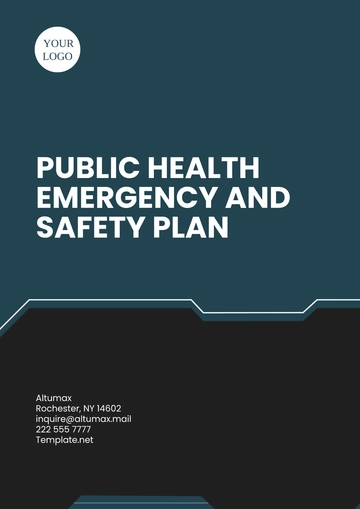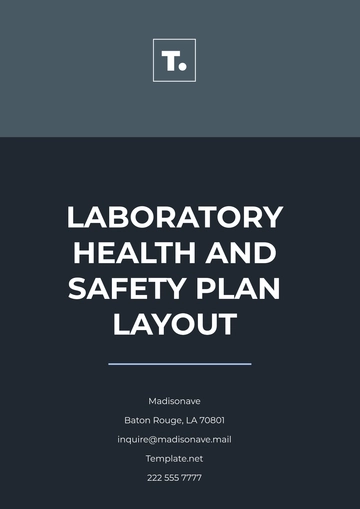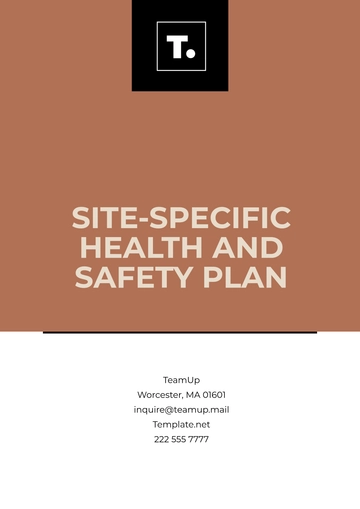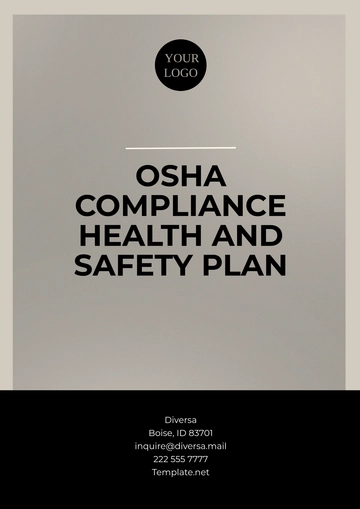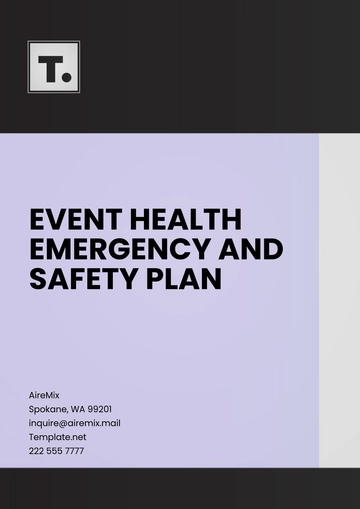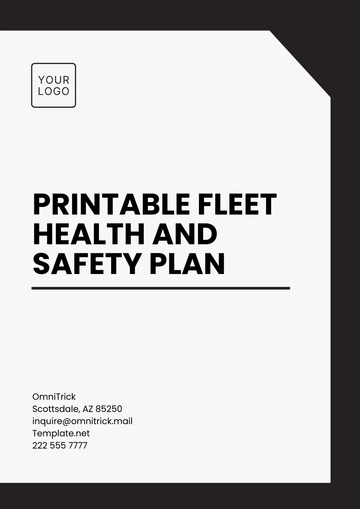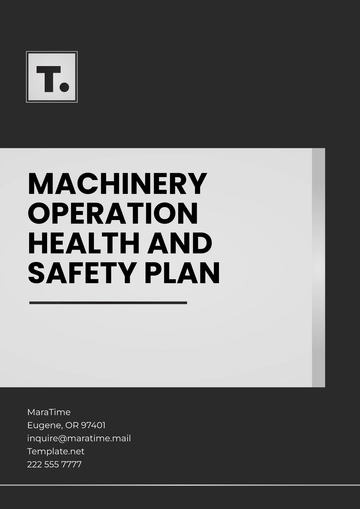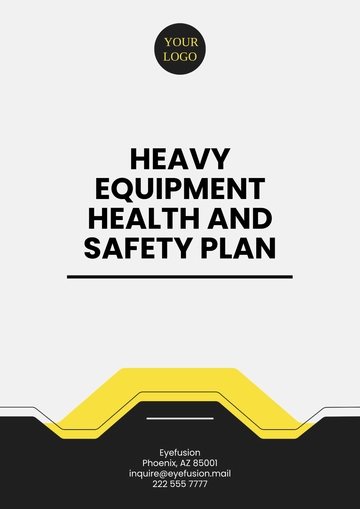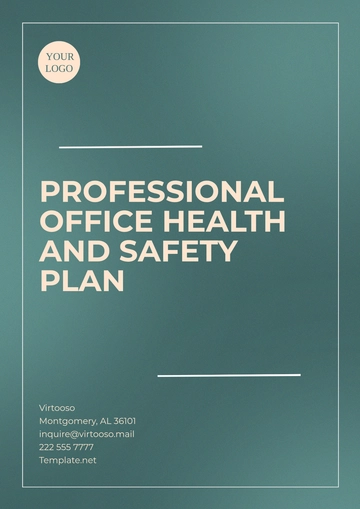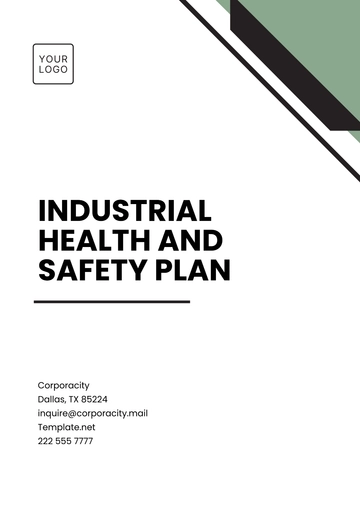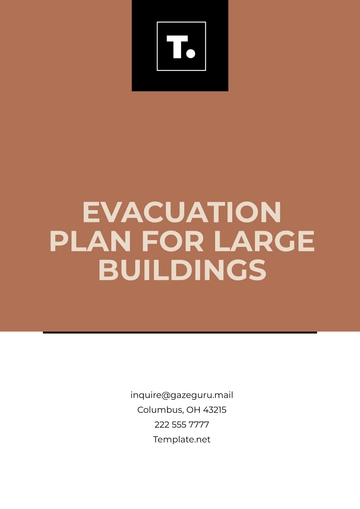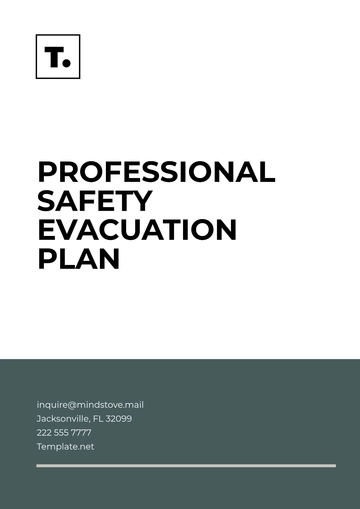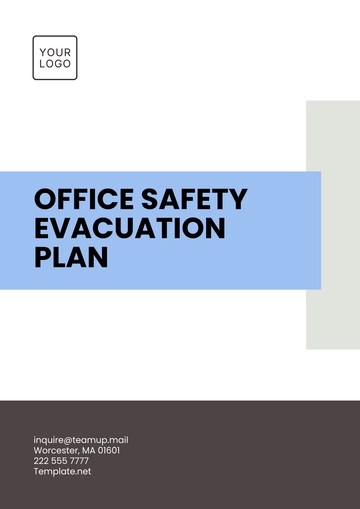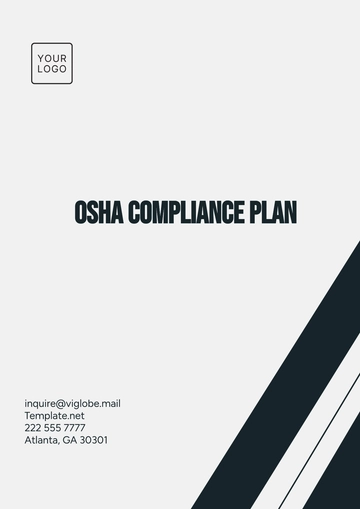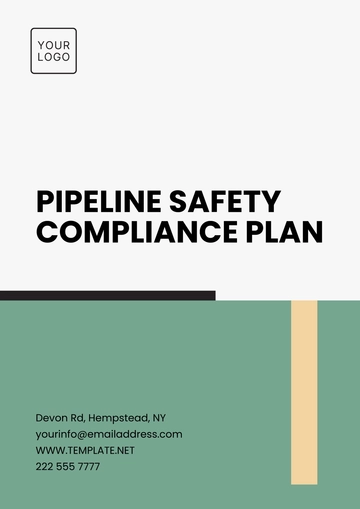Free Professional Safety Evacuation Plan
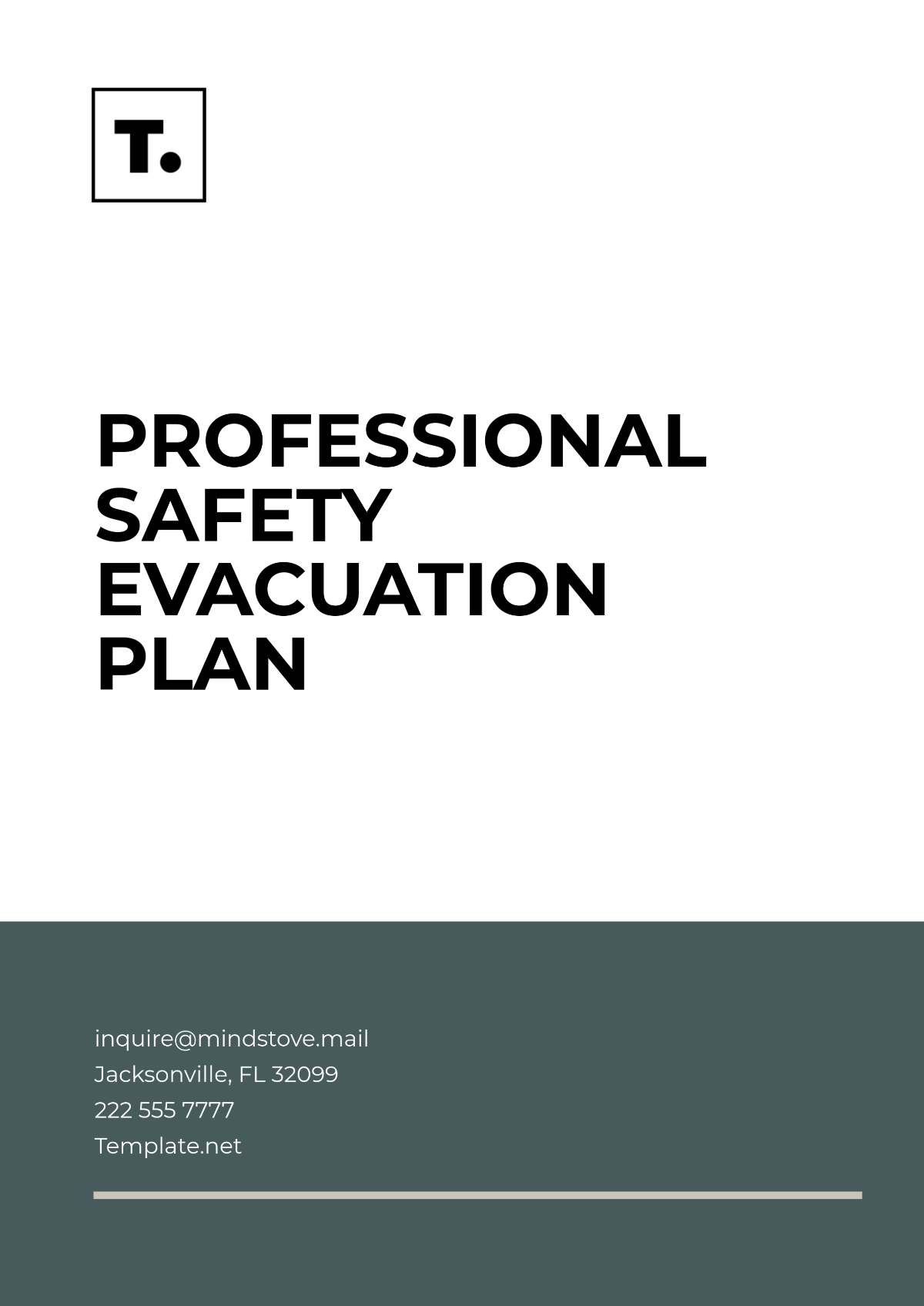
Prepared by: [Your Name]
Date: January 6, 2050
I. Purpose of the Safety Evacuation Plan
This plan ensures the safety and orderly evacuation of all personnel during emergencies at [Your Company Name], located at [Your Company Address]. The document outlines procedures to minimize risks and provide clear, actionable steps to ensure everyone's protection.
II. Emergency Response Team
Position | Name | Contact Information |
|---|---|---|
Chief Fire Warden | Jonatan Farrell | jonatan@you.mail |
Assistant Fire Warden | Winona Harvey | winona@you.mail |
Safety Officer | Beverly Haley | beverly@you.mail |
Each member of the Emergency Response Team (ERT) has undergone training to lead evacuation procedures efficiently.
III. Evacuation Procedures
A. Notification and Alarm
The alarm system will emit a continuous sound during emergencies.
Staff must respond immediately by ceasing all activities and preparing to evacuate.
B. Assembly Points
Designated assembly points are marked outside the building at:
Primary: North Parking Lot, near Gate B.
Secondary: East Park, beside the fountain.
C. Evacuation Guidelines
Follow marked evacuation routes displayed on all floors.
Move swiftly but avoid running to prevent injuries.
Assist individuals with disabilities to designated areas for additional support.
IV. Emergency Contact Information
In emergencies, contact the following:
Service | Contact Number |
|---|---|
Fire Department | 911 |
Medical Assistance | 911 |
Emergency Coordinator | [Your Company Number] |
V. Training and Drills
Regular fire drills are scheduled twice a year to reinforce evacuation protocols. Attendance is mandatory, ensuring all staff are familiar with the process and assembly points.
VI. Plan Review and Updates
This evacuation plan is reviewed semi-annually by [Your Company Name] management and updated as necessary to reflect changes in personnel, building layout, or procedures.
VII. Additional Notes
Floor maps indicating exits are posted near elevators and stairwells.
Feedback from employees regarding evacuation protocols can be directed to [Your Company Email].
A safe workplace begins with preparation and teamwork. All employees must familiarize themselves with this evacuation plan to ensure safety for everyone.
- 100% Customizable, free editor
- Access 1 Million+ Templates, photo’s & graphics
- Download or share as a template
- Click and replace photos, graphics, text, backgrounds
- Resize, crop, AI write & more
- Access advanced editor
Ensure a safe environment with the Professional Safety Evacuation Plan Template offered by Template.net. Fully customizable, downloadable, and printable, this template provides clear, professional, and actionable evacuation procedures. Editable in our AI Editor Tool, it is designed to meet safety standards while enhancing preparedness. Safeguard your workplace with this reliable and efficient template.
You may also like
- Finance Plan
- Construction Plan
- Sales Plan
- Development Plan
- Career Plan
- Budget Plan
- HR Plan
- Education Plan
- Transition Plan
- Work Plan
- Training Plan
- Communication Plan
- Operation Plan
- Health And Safety Plan
- Strategy Plan
- Professional Development Plan
- Advertising Plan
- Risk Management Plan
- Restaurant Plan
- School Plan
- Nursing Home Patient Care Plan
- Nursing Care Plan
- Plan Event
- Startup Plan
- Social Media Plan
- Staffing Plan
- Annual Plan
- Content Plan
- Payment Plan
- Implementation Plan
- Hotel Plan
- Workout Plan
- Accounting Plan
- Campaign Plan
- Essay Plan
- 30 60 90 Day Plan
- Research Plan
- Recruitment Plan
- 90 Day Plan
- Quarterly Plan
- Emergency Plan
- 5 Year Plan
- Gym Plan
- Personal Plan
- IT and Software Plan
- Treatment Plan
- Real Estate Plan
- Law Firm Plan
- Healthcare Plan
- Improvement Plan
- Media Plan
- 5 Year Business Plan
- Learning Plan
- Marketing Campaign Plan
- Travel Agency Plan
- Cleaning Services Plan
- Interior Design Plan
- Performance Plan
- PR Plan
- Birth Plan
- Life Plan
- SEO Plan
- Disaster Recovery Plan
- Continuity Plan
- Launch Plan
- Legal Plan
- Behavior Plan
- Performance Improvement Plan
- Salon Plan
- Security Plan
- Security Management Plan
- Employee Development Plan
- Quality Plan
- Service Improvement Plan
- Growth Plan
- Incident Response Plan
- Basketball Plan
- Emergency Action Plan
- Product Launch Plan
- Spa Plan
- Employee Training Plan
- Data Analysis Plan
- Employee Action Plan
- Territory Plan
- Audit Plan
- Classroom Plan
- Activity Plan
- Parenting Plan
- Care Plan
- Project Execution Plan
- Exercise Plan
- Internship Plan
- Software Development Plan
- Continuous Improvement Plan
- Leave Plan
- 90 Day Sales Plan
- Advertising Agency Plan
- Employee Transition Plan
- Smart Action Plan
- Workplace Safety Plan
- Behavior Change Plan
- Contingency Plan
- Continuity of Operations Plan
- Health Plan
- Quality Control Plan
- Self Plan
- Sports Development Plan
- Change Management Plan
- Ecommerce Plan
- Personal Financial Plan
- Process Improvement Plan
- 30-60-90 Day Sales Plan
- Crisis Management Plan
- Engagement Plan
- Execution Plan
- Pandemic Plan
- Quality Assurance Plan
- Service Continuity Plan
- Agile Project Plan
- Fundraising Plan
- Job Transition Plan
- Asset Maintenance Plan
- Maintenance Plan
- Software Test Plan
- Staff Training and Development Plan
- 3 Year Plan
- Brand Activation Plan
- Release Plan
- Resource Plan
- Risk Mitigation Plan
- Teacher Plan
- 30 60 90 Day Plan for New Manager
- Food Safety Plan
- Food Truck Plan
- Hiring Plan
- Quality Management Plan
- Wellness Plan
- Behavior Intervention Plan
- Bonus Plan
- Investment Plan
- Maternity Leave Plan
- Pandemic Response Plan
- Succession Planning
- Coaching Plan
- Configuration Management Plan
- Remote Work Plan
- Self Care Plan
- Teaching Plan
- 100-Day Plan
- HACCP Plan
- Student Plan
- Sustainability Plan
- 30 60 90 Day Plan for Interview
- Access Plan
- Site Specific Safety Plan
