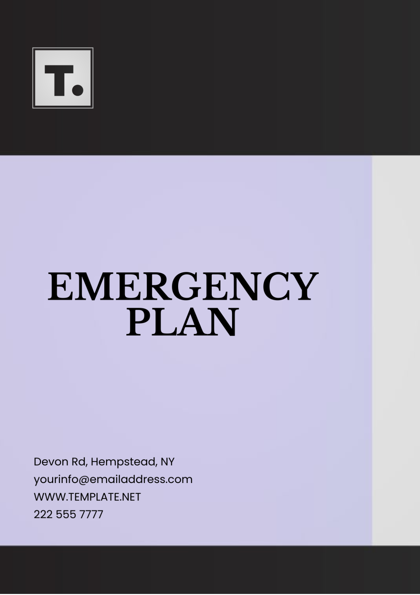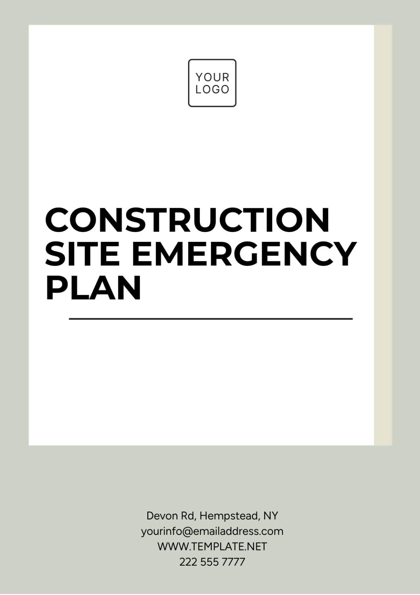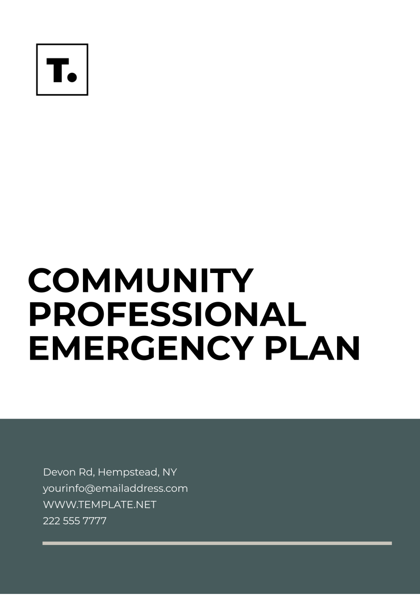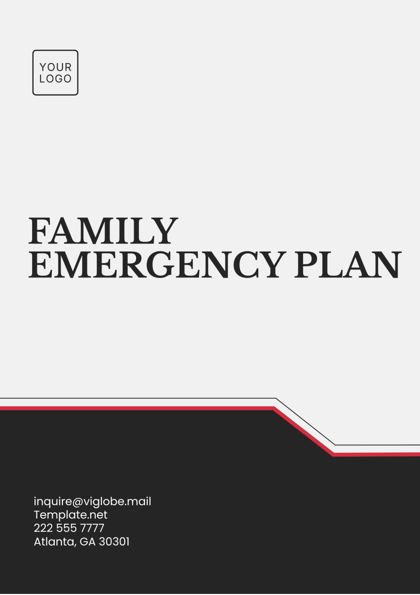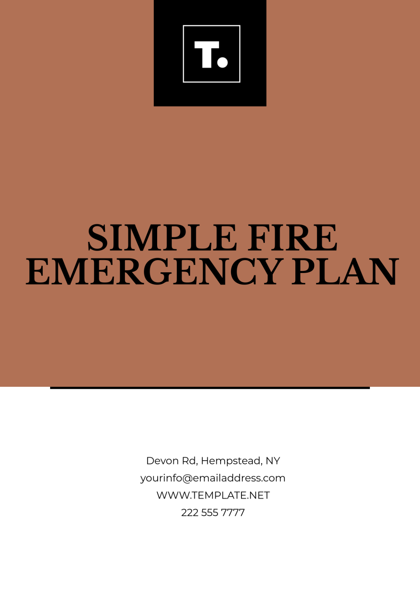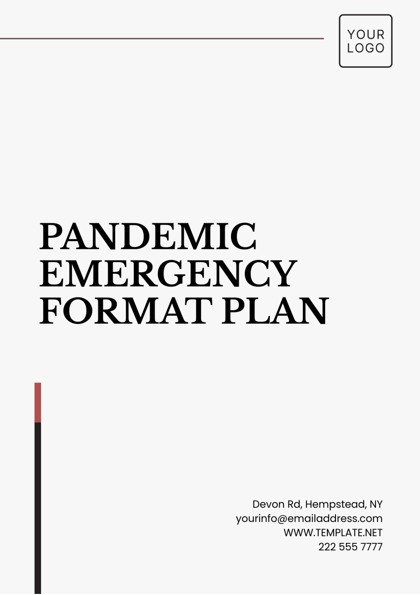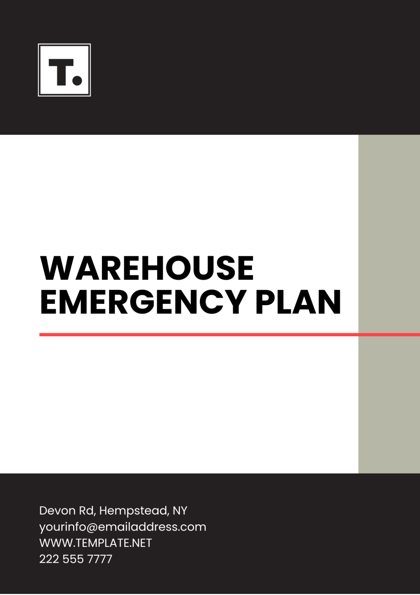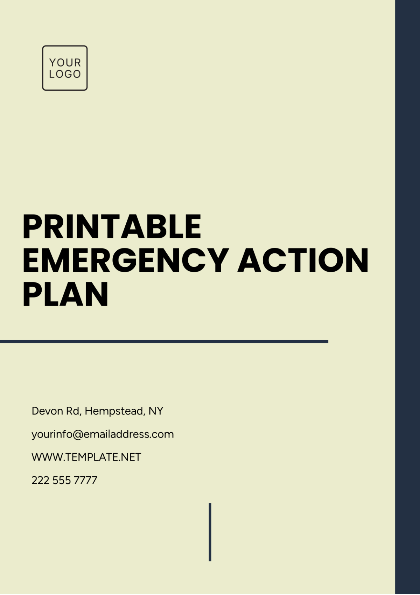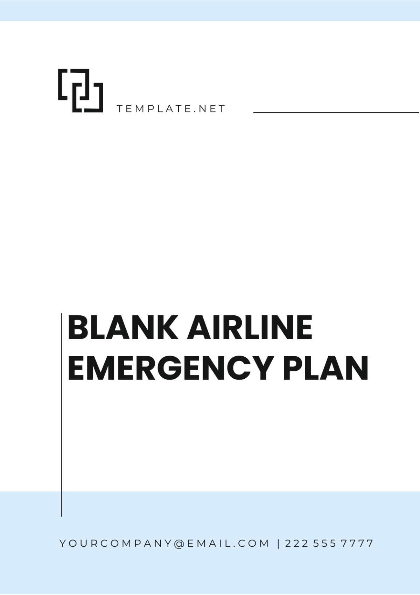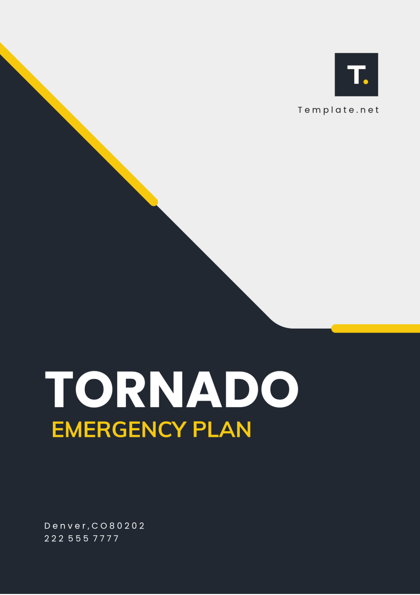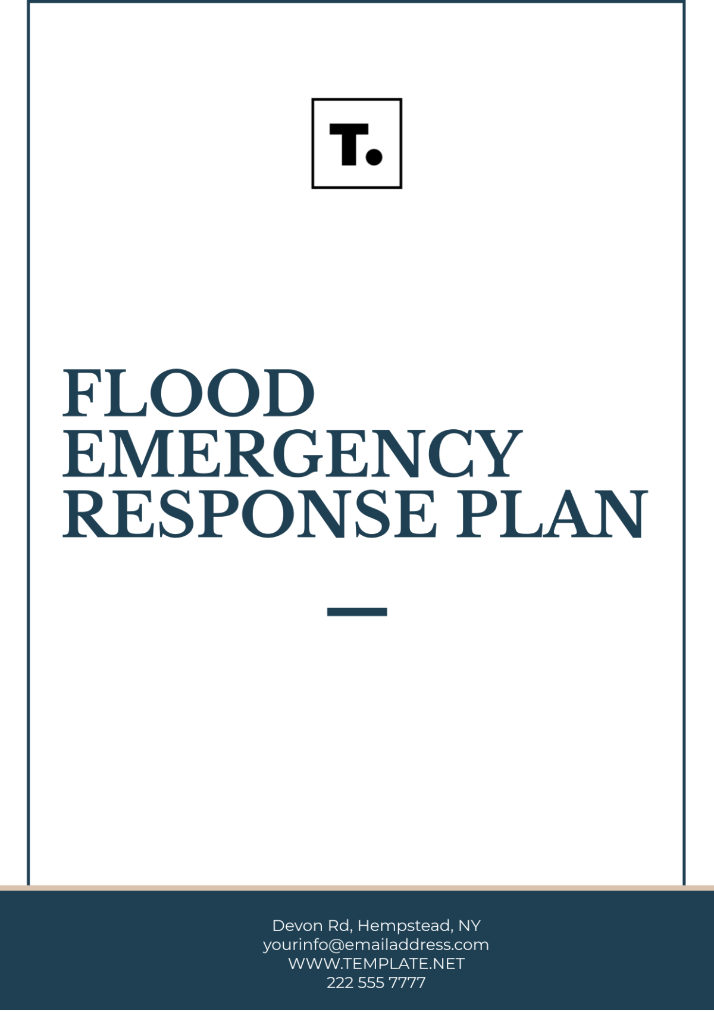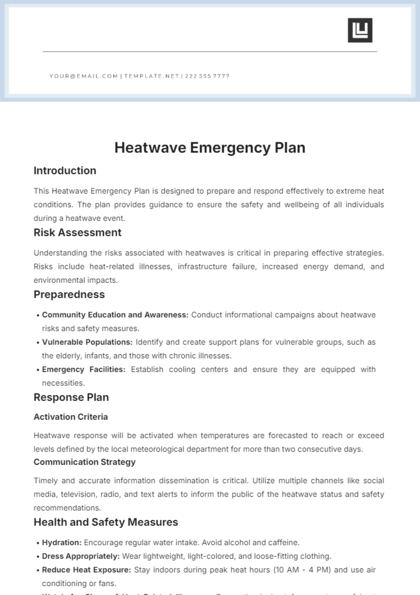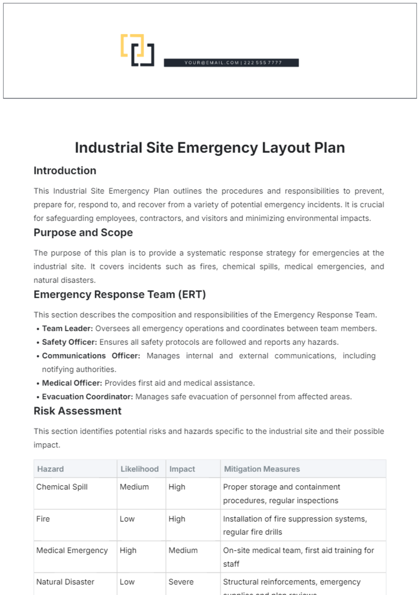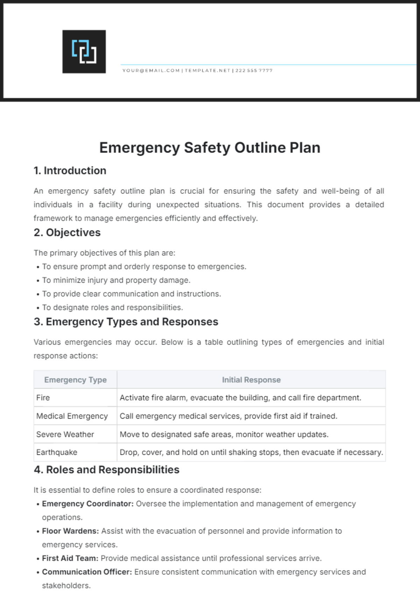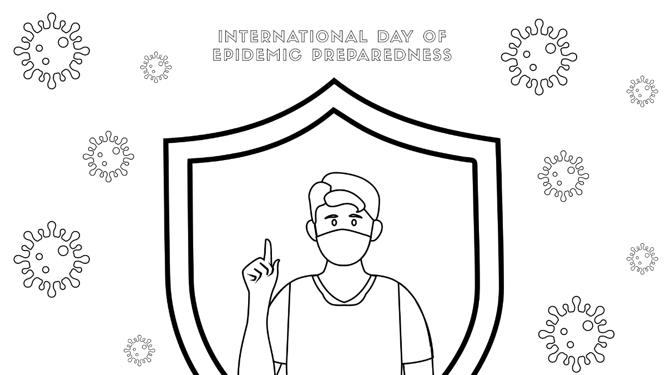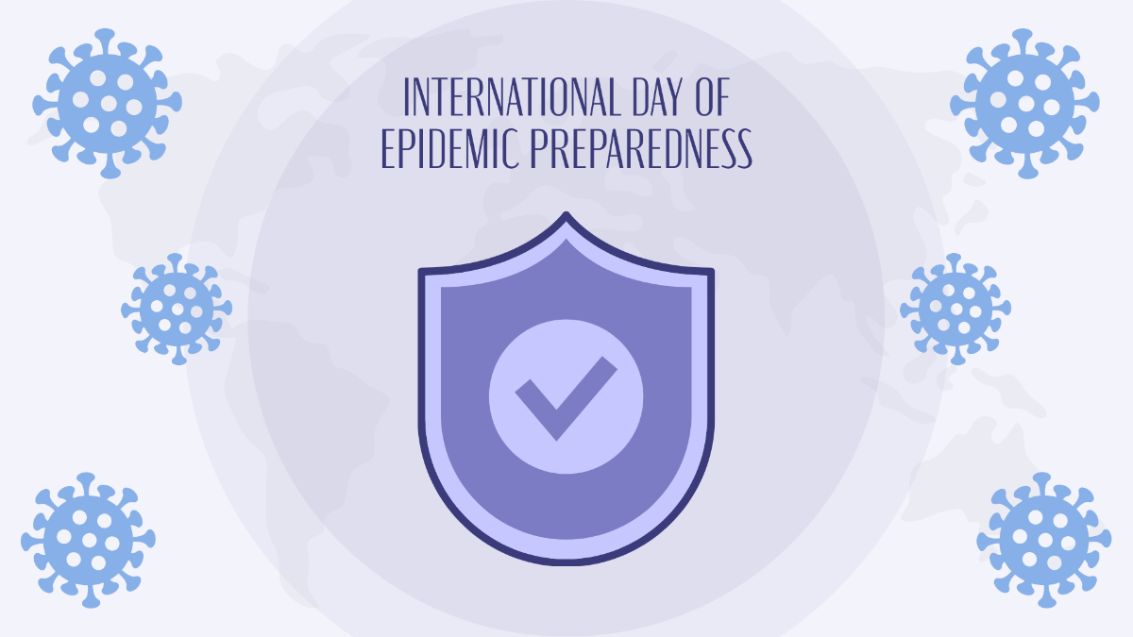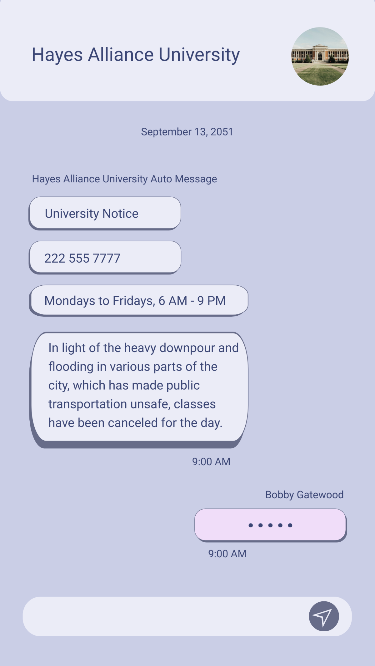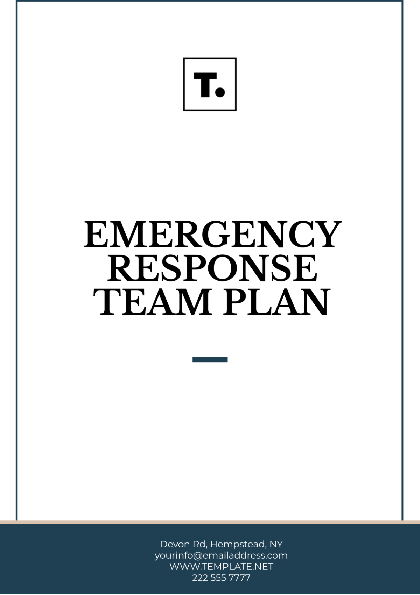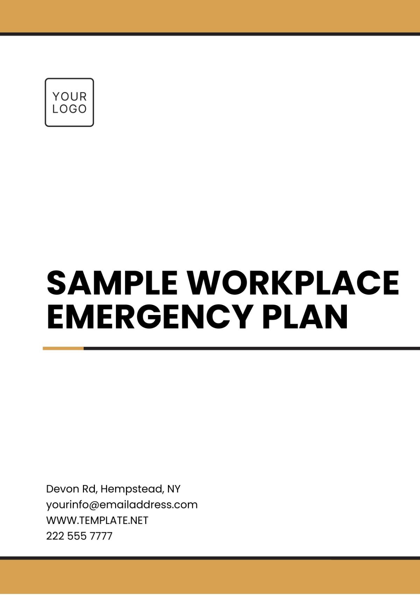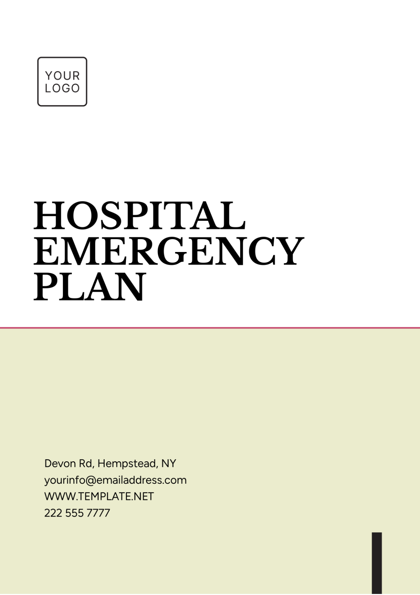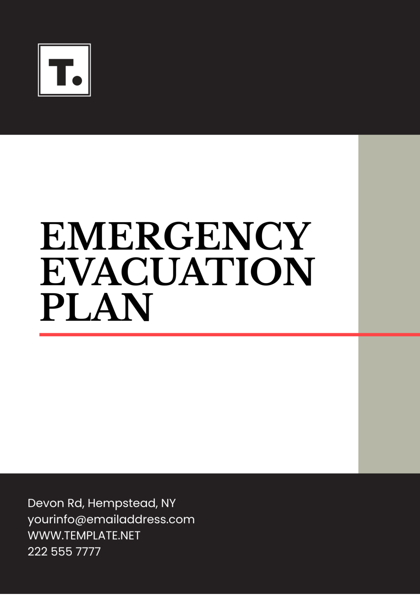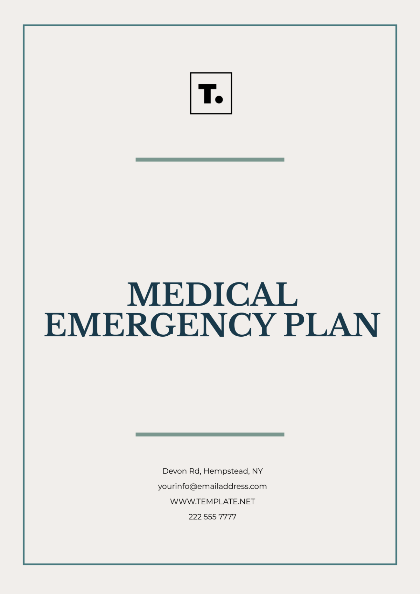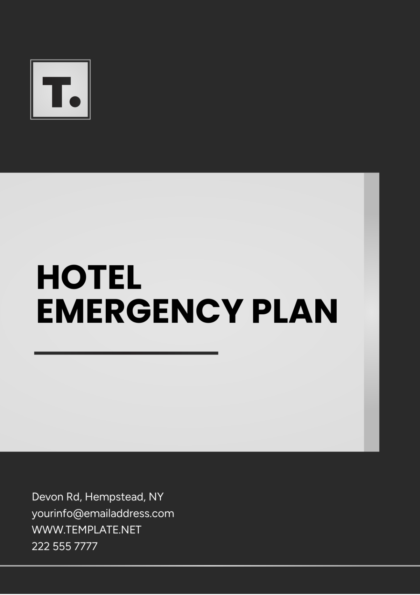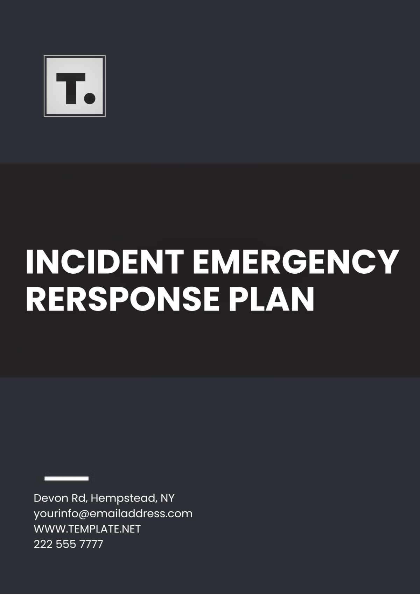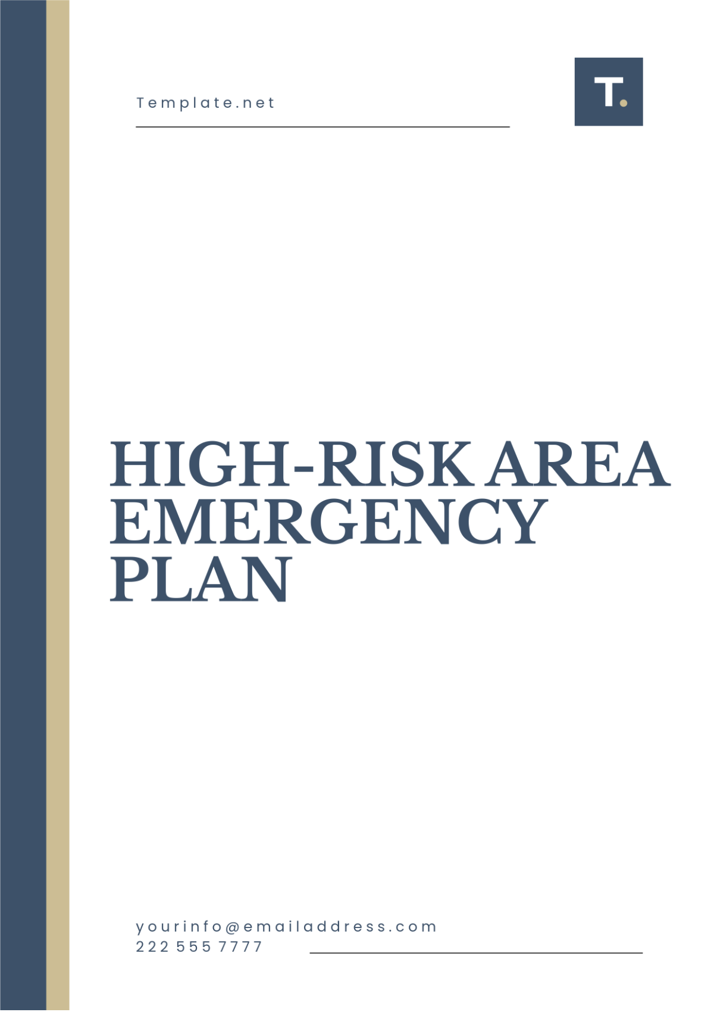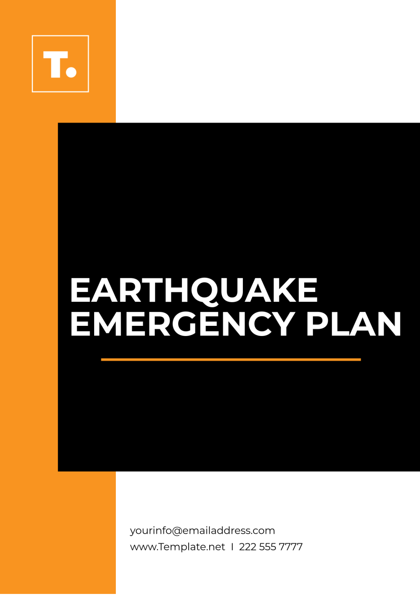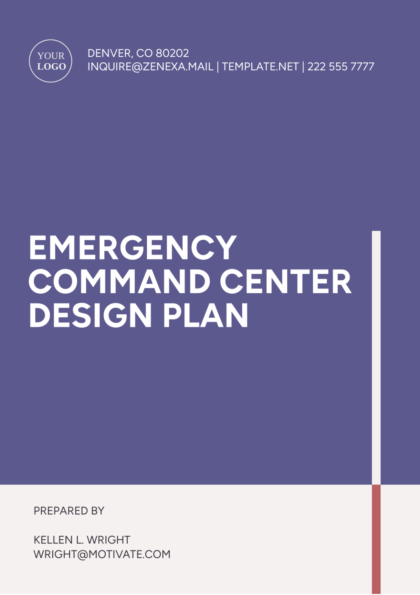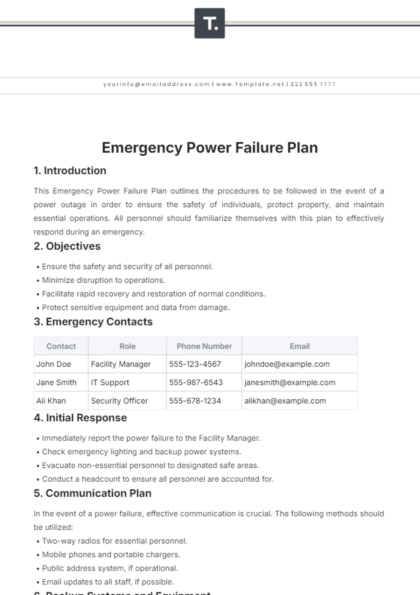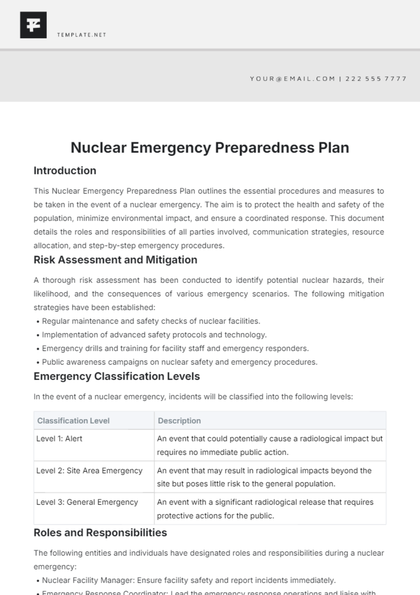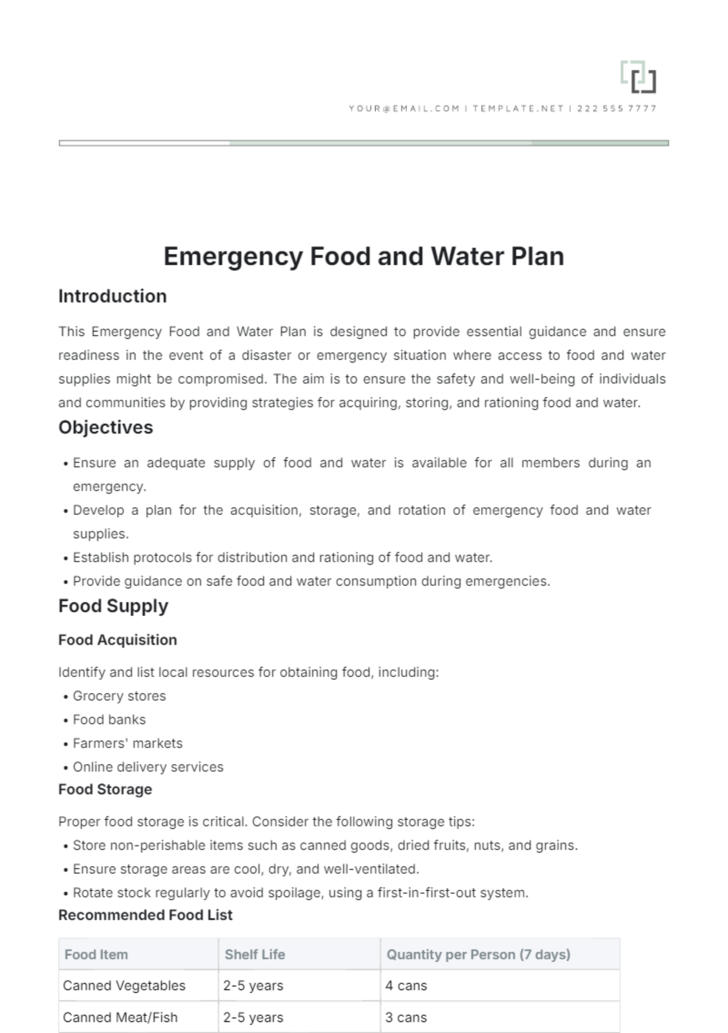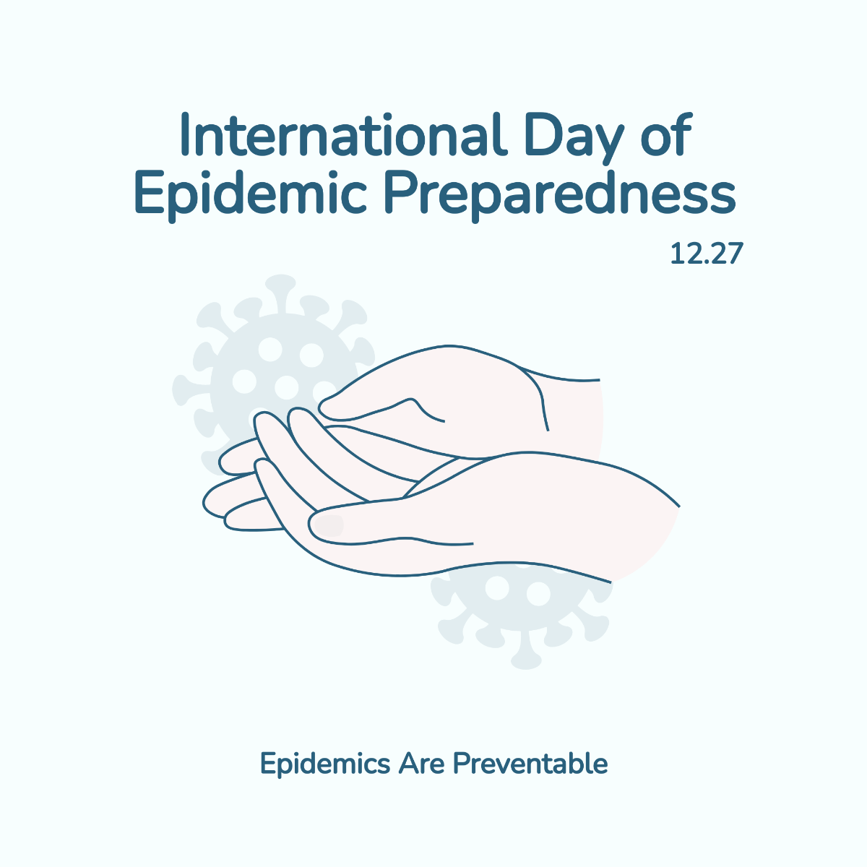Free Building Evacuation Plan Template
Building Evacuation Plan
Prepared by: [Your Name]
Date: January 6, 2050
I. Objective of the Evacuation Plan
The Building Evacuation Plan for [Your Company Name], located at [Your Company Address], establishes comprehensive procedures to ensure the safety of occupants during emergencies such as fires, natural disasters, or other incidents requiring immediate evacuation.
II. Emergency Roles and Responsibilities
The Emergency Response Team (ERT) has been appointed to guide and assist during evacuations.
Role | Name | Contact Information |
|---|---|---|
Lead Coordinator | Jonatan Farrell | jonatan@you.mail |
Floor Supervisor | Winona Harvey | winona@you.mail |
Safety Inspector | Beverly Haley | beverly@you.mail |
III. Evacuation Routes and Assembly Areas
A. Identified Evacuation Routes
All building occupants must use clearly marked exit paths displayed on each floor. Evacuation maps are located near elevators and main staircases.
B. Designated Assembly Points
After exiting the building, proceed to one of the following assembly points:
Primary Location: South Lawn, near the flagpole.
Secondary Location: West Parking Lot, adjacent to Gate A.
IV. Emergency Contact Numbers
For assistance during an emergency, contact:
Service | Contact Number |
|---|---|
Fire Department | 911 |
Ambulance Services | 911 |
[Your Company Name] Coordinator | [Your Company Number] |
V. Drills and Preparedness
The building management organizes mandatory evacuation drills twice annually to evaluate response efficiency and enhance familiarity with evacuation routes and protocols. Employees must actively participate in these drills.
VI. Communication During Emergencies
The emergency notification system, including sirens and intercom announcements, will be activated immediately upon identifying a threat. Real-time updates and further instructions will be communicated via [Your Company Email] or the designated group communication platform.
VII. Review and Updates
This evacuation plan is subject to regular review every six months or upon significant changes to building layouts or staffing. All updates will be shared with employees through official channels.
