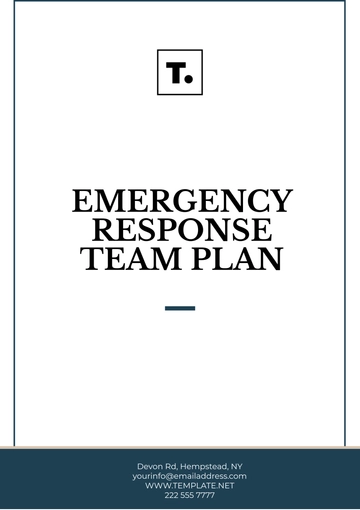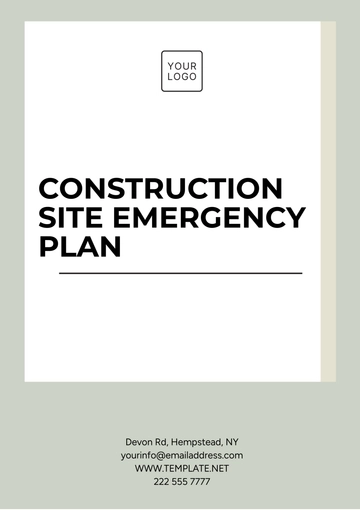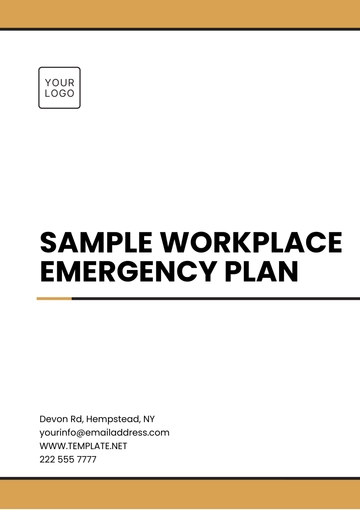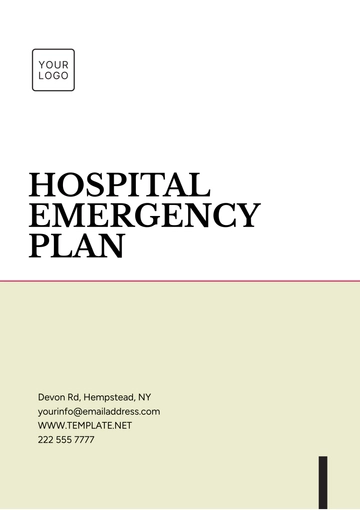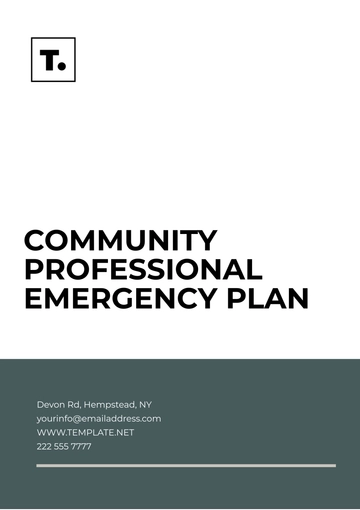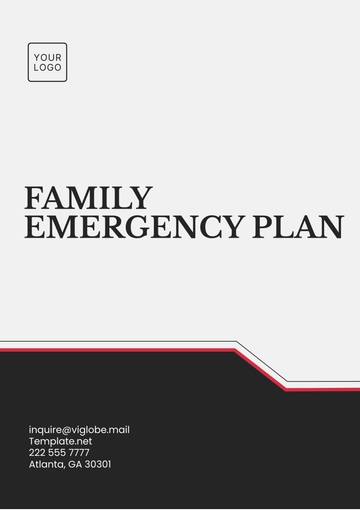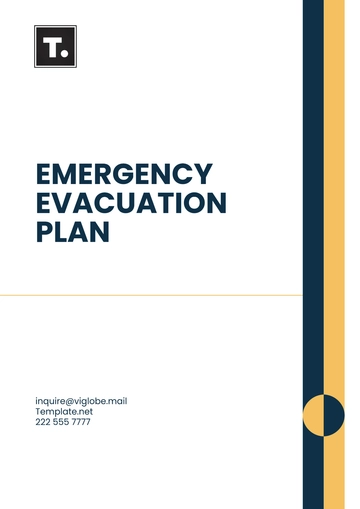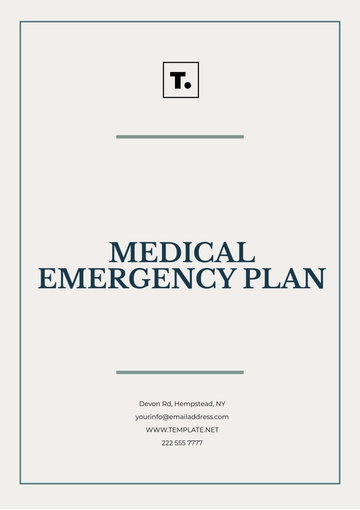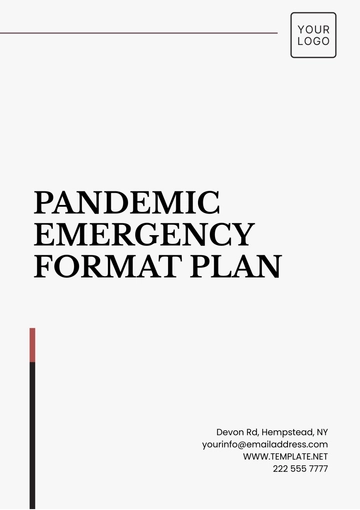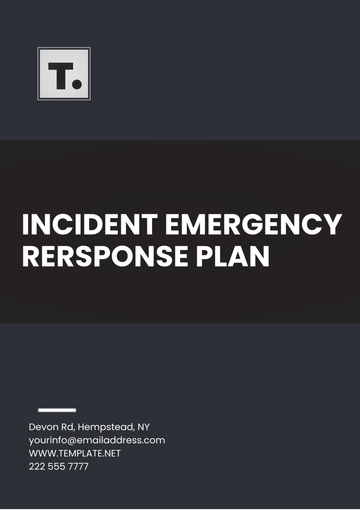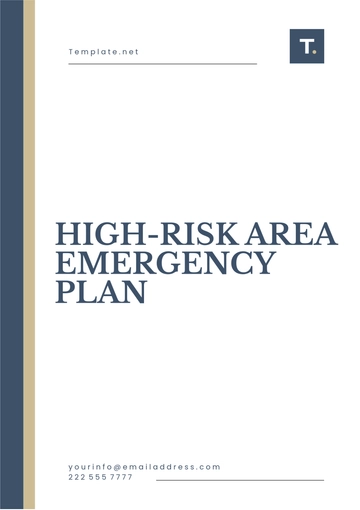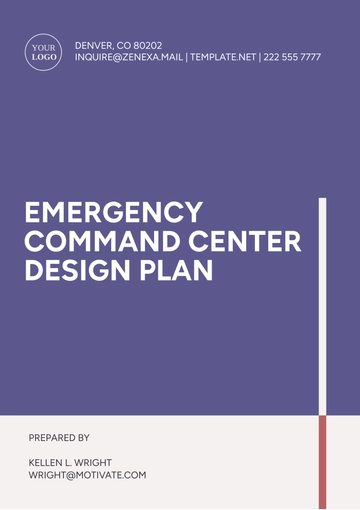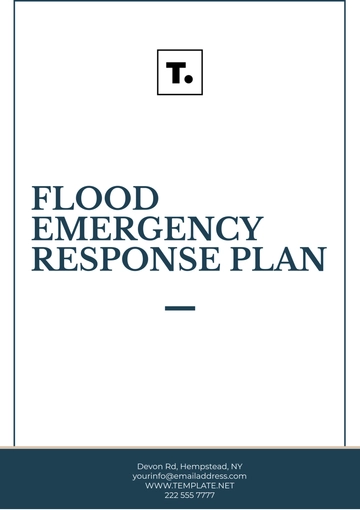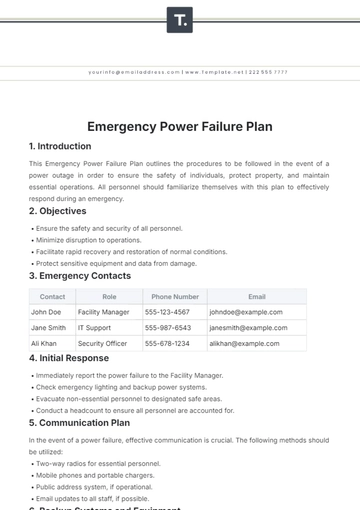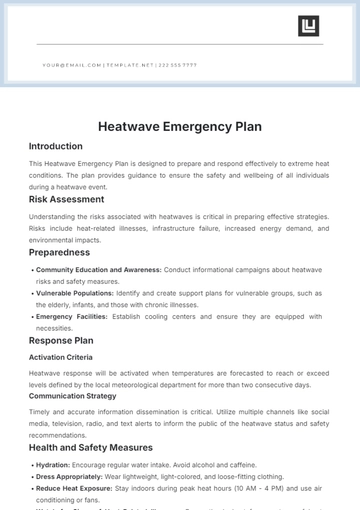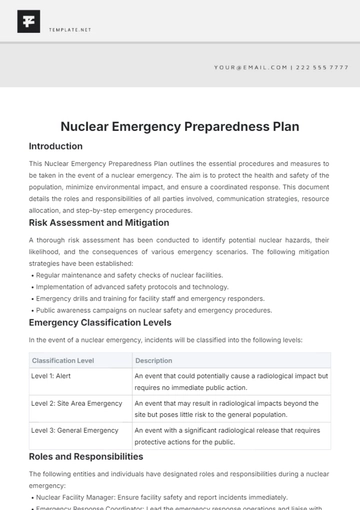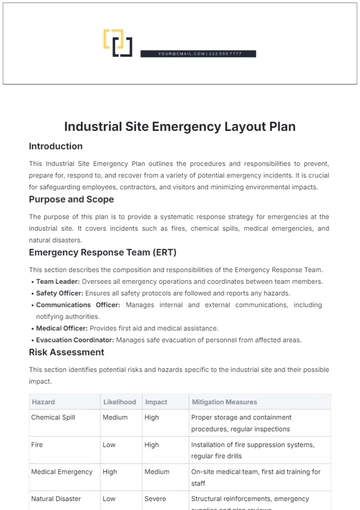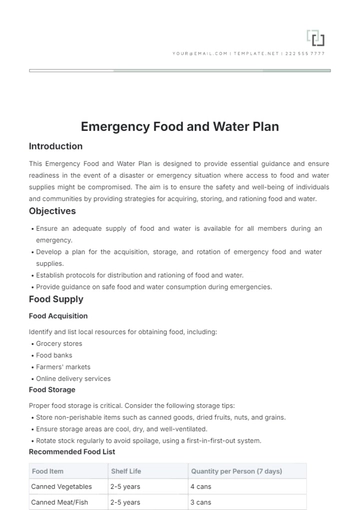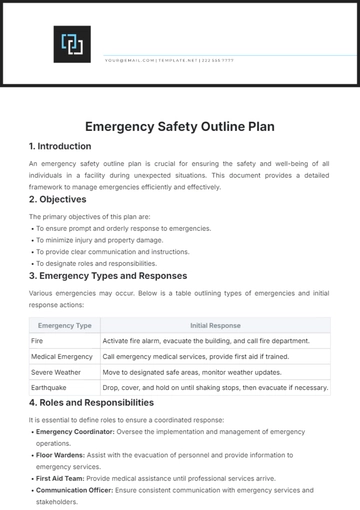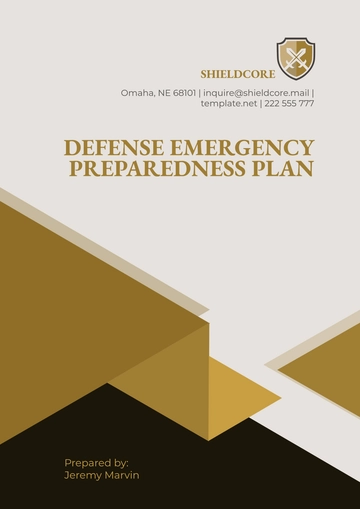Free Emergency Evacuation Plan
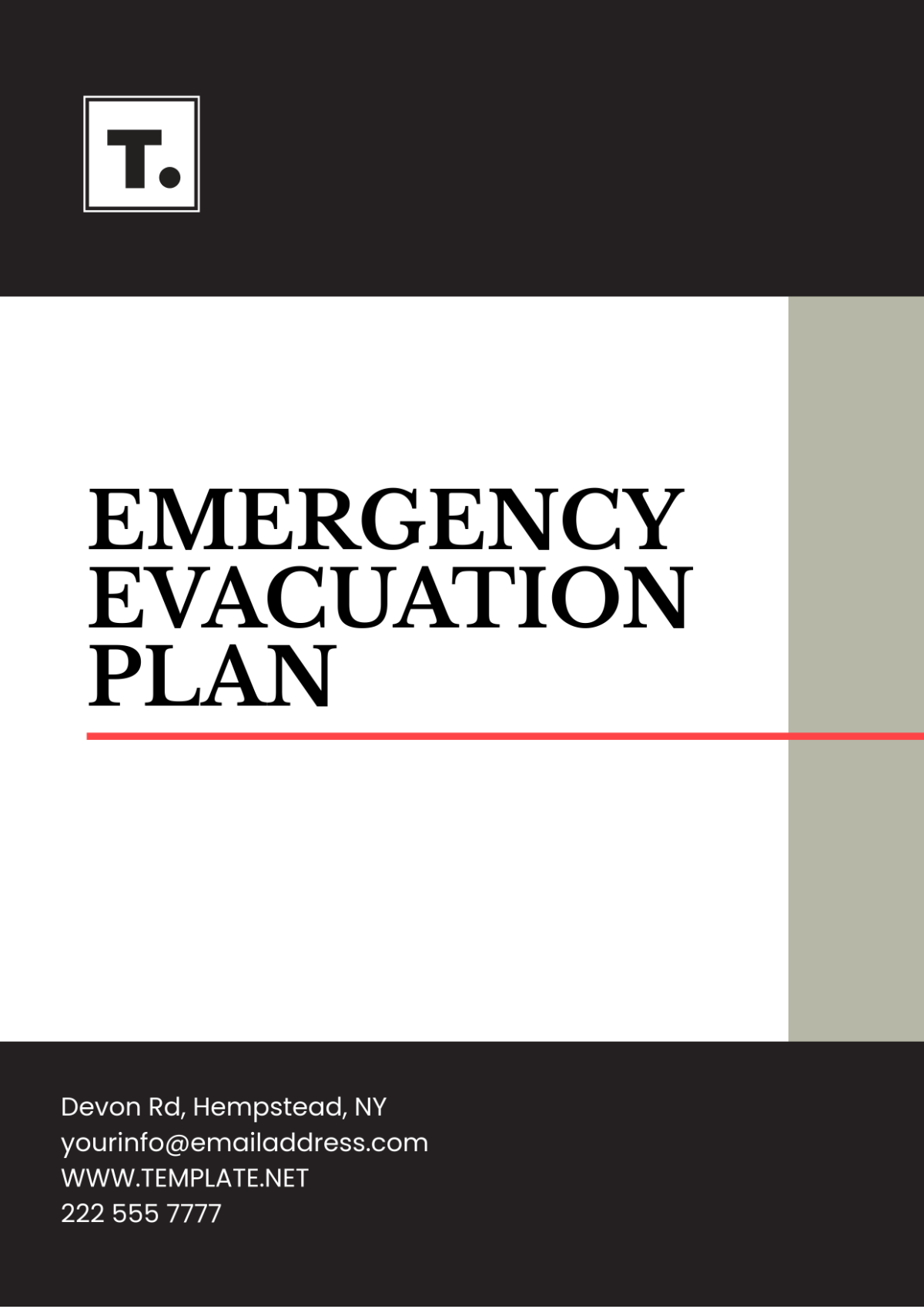
Prepared by: [Your Name]
1. Introduction
This Emergency Evacuation Plan outlines the procedures and responsibilities necessary to ensure a safe, organized, and efficient evacuation of the premises during an emergency. It is important for all personnel to familiarize themselves with this plan and participate in evacuation drills when conducted.
2. Evacuation Procedures
During an emergency, the following procedures should be followed immediately:
Remain calm and do not panic.
Proceed to the nearest, safe exit quickly and in an orderly manner.
Do not use elevators. Use stairways for exiting the building.
Assist individuals with disabilities or special needs during the evacuation.
Once outside, proceed to the designated assembly area.
Do not re-enter the building until emergency personnel declare it safe.
3. Responsibilities
Role | Responsibilities |
|---|---|
Emergency Coordinator |
|
Floor Wardens |
|
Occupants |
|
4. Emergency Contacts
It is vital for all personnel to know emergency contact numbers, as follows:
Fire Department: 911
Police Department: 911
Emergency Medical Services: 911
Building Security: 222 555 7770
5. Assembly Area
The designated assembly area is located at the open park adjacent to the building entrance. It is important for everyone to remain at the assembly area until further instructions are given. The Emergency Coordinator will conduct a headcount to ensure everyone is safe.
6. Special Considerations
Consider the following for individuals requiring additional assistance:
If you have mobility limitations, wait for assistance from a colleague or designated personnel.
Ensure that emergency exits are always accessible.
For hearing-impaired individuals, ensure visual signals are accessible.
7. Maintenance of the Plan
This evacuation plan will be reviewed and updated annually, or as needed, to ensure its effectiveness. Regular drills will be conducted to ensure readiness among all staff and personnel.
- 100% Customizable, free editor
- Access 1 Million+ Templates, photo’s & graphics
- Download or share as a template
- Click and replace photos, graphics, text, backgrounds
- Resize, crop, AI write & more
- Access advanced editor
Emergency Evacuation Plan Template, designed for seamless implementation in any environment. This customizable and downloadable template allows you to create a clear and effective evacuation strategy tailored to your specific needs. With its printable format, you can easily share your plan with your team. Plus, it's editable in our AI Editor Tool, ensuring you can make real-time updates as needed.
You may also like
- Finance Plan
- Construction Plan
- Sales Plan
- Development Plan
- Career Plan
- Budget Plan
- HR Plan
- Education Plan
- Transition Plan
- Work Plan
- Training Plan
- Communication Plan
- Operation Plan
- Health And Safety Plan
- Strategy Plan
- Professional Development Plan
- Advertising Plan
- Risk Management Plan
- Restaurant Plan
- School Plan
- Nursing Home Patient Care Plan
- Nursing Care Plan
- Plan Event
- Startup Plan
- Social Media Plan
- Staffing Plan
- Annual Plan
- Content Plan
- Payment Plan
- Implementation Plan
- Hotel Plan
- Workout Plan
- Accounting Plan
- Campaign Plan
- Essay Plan
- 30 60 90 Day Plan
- Research Plan
- Recruitment Plan
- 90 Day Plan
- Quarterly Plan
- Emergency Plan
- 5 Year Plan
- Gym Plan
- Personal Plan
- IT and Software Plan
- Treatment Plan
- Real Estate Plan
- Law Firm Plan
- Healthcare Plan
- Improvement Plan
- Media Plan
- 5 Year Business Plan
- Learning Plan
- Marketing Campaign Plan
- Travel Agency Plan
- Cleaning Services Plan
- Interior Design Plan
- Performance Plan
- PR Plan
- Birth Plan
- Life Plan
- SEO Plan
- Disaster Recovery Plan
- Continuity Plan
- Launch Plan
- Legal Plan
- Behavior Plan
- Performance Improvement Plan
- Salon Plan
- Security Plan
- Security Management Plan
- Employee Development Plan
- Quality Plan
- Service Improvement Plan
- Growth Plan
- Incident Response Plan
- Basketball Plan
- Emergency Action Plan
- Product Launch Plan
- Spa Plan
- Employee Training Plan
- Data Analysis Plan
- Employee Action Plan
- Territory Plan
- Audit Plan
- Classroom Plan
- Activity Plan
- Parenting Plan
- Care Plan
- Project Execution Plan
- Exercise Plan
- Internship Plan
- Software Development Plan
- Continuous Improvement Plan
- Leave Plan
- 90 Day Sales Plan
- Advertising Agency Plan
- Employee Transition Plan
- Smart Action Plan
- Workplace Safety Plan
- Behavior Change Plan
- Contingency Plan
- Continuity of Operations Plan
- Health Plan
- Quality Control Plan
- Self Plan
- Sports Development Plan
- Change Management Plan
- Ecommerce Plan
- Personal Financial Plan
- Process Improvement Plan
- 30-60-90 Day Sales Plan
- Crisis Management Plan
- Engagement Plan
- Execution Plan
- Pandemic Plan
- Quality Assurance Plan
- Service Continuity Plan
- Agile Project Plan
- Fundraising Plan
- Job Transition Plan
- Asset Maintenance Plan
- Maintenance Plan
- Software Test Plan
- Staff Training and Development Plan
- 3 Year Plan
- Brand Activation Plan
- Release Plan
- Resource Plan
- Risk Mitigation Plan
- Teacher Plan
- 30 60 90 Day Plan for New Manager
- Food Safety Plan
- Food Truck Plan
- Hiring Plan
- Quality Management Plan
- Wellness Plan
- Behavior Intervention Plan
- Bonus Plan
- Investment Plan
- Maternity Leave Plan
- Pandemic Response Plan
- Succession Planning
- Coaching Plan
- Configuration Management Plan
- Remote Work Plan
- Self Care Plan
- Teaching Plan
- 100-Day Plan
- HACCP Plan
- Student Plan
- Sustainability Plan
- 30 60 90 Day Plan for Interview
- Access Plan
- Site Specific Safety Plan

