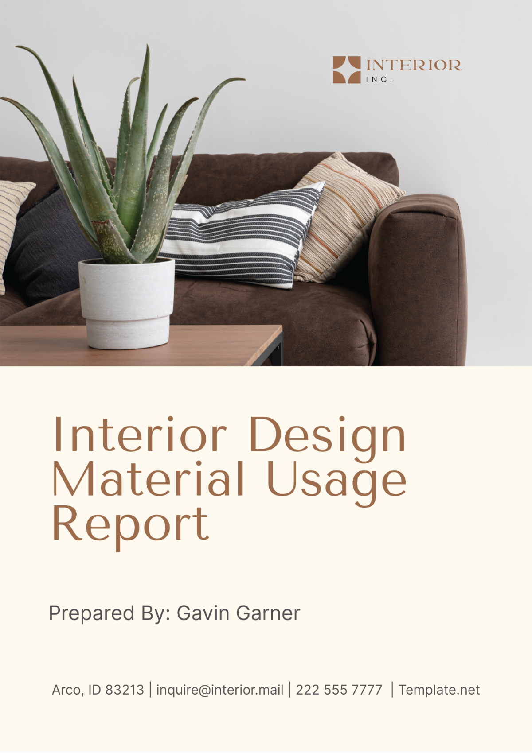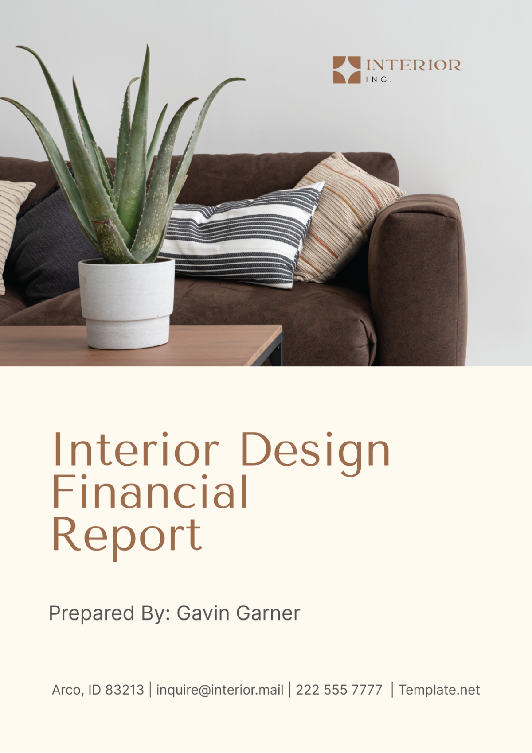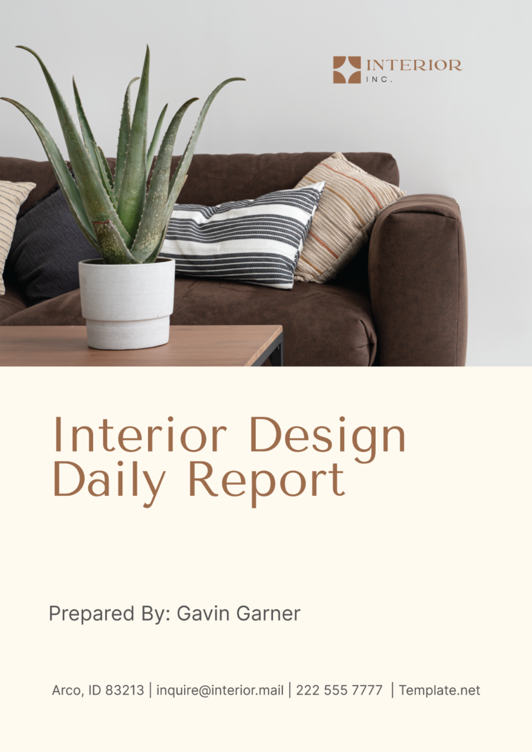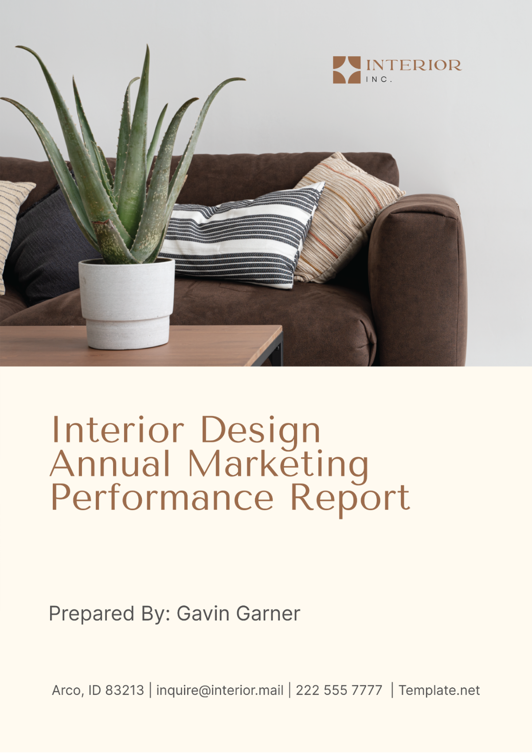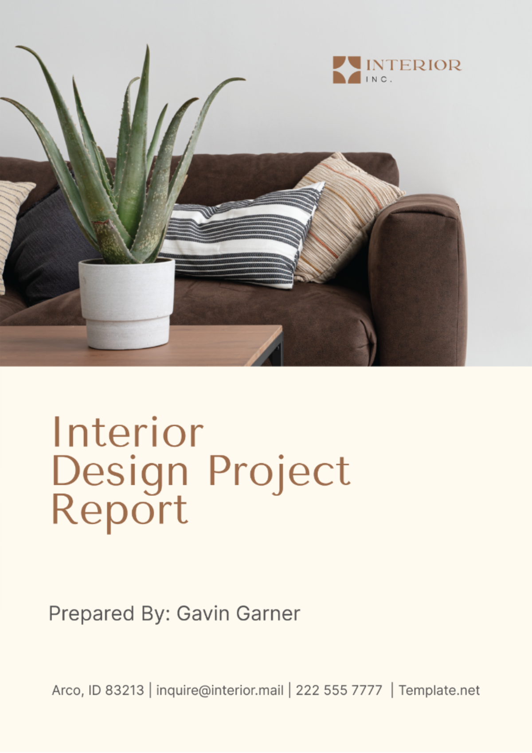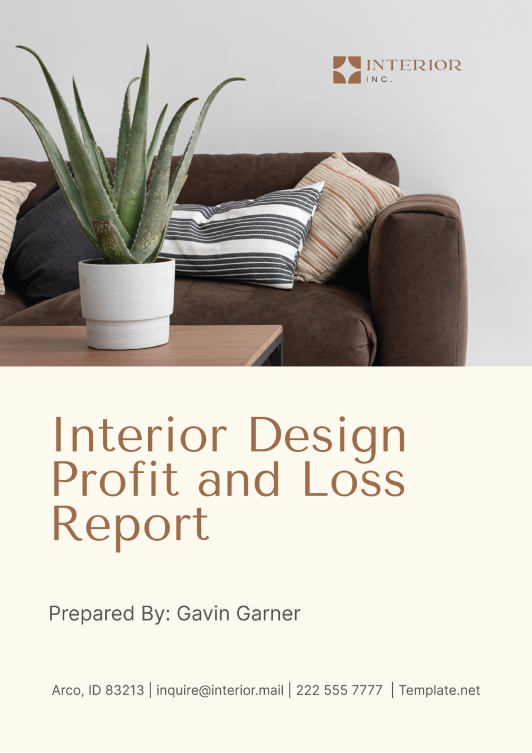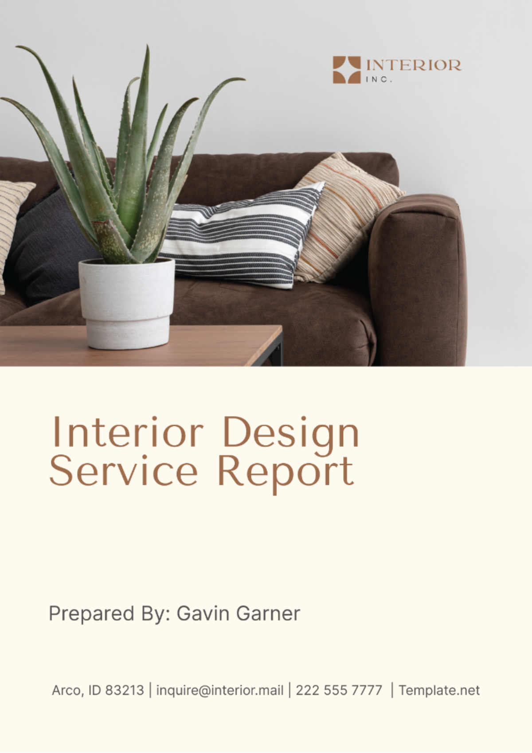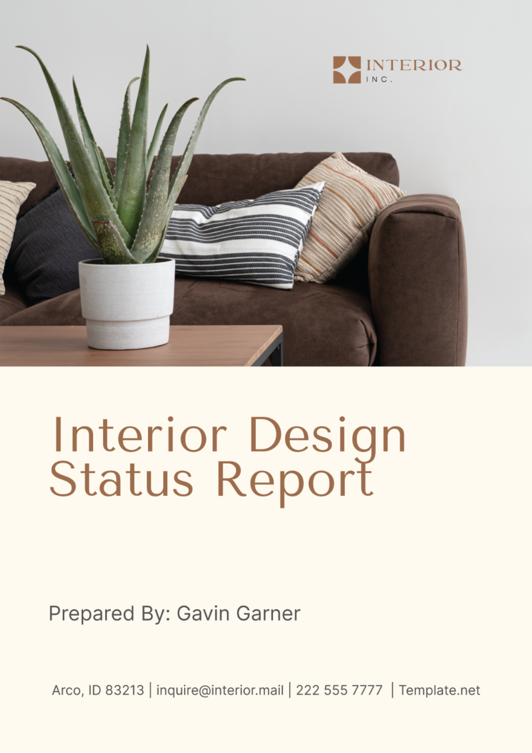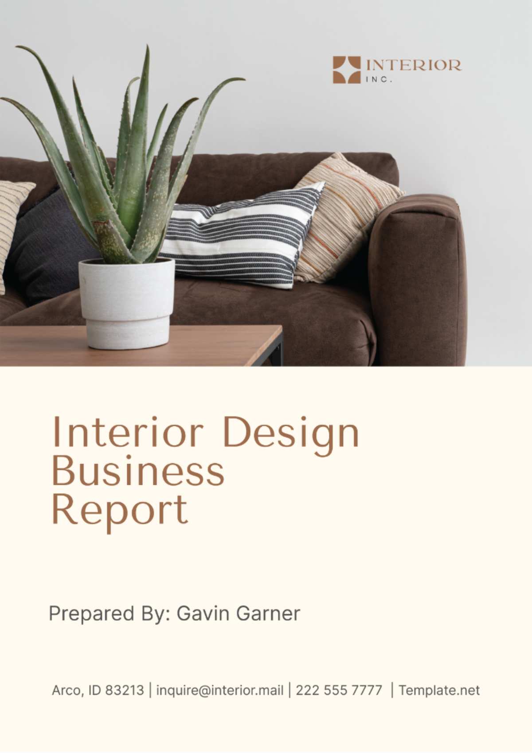Interior Design Status Report
I. Introduction
A. Project Overview
Our current project involves the interior design renovation of a 10,000 square feet commercial office space for [Your Company Name], a leading technology firm specializing in software development. The office is located in a historic building in downtown, featuring high ceilings, large windows, and exposed brick walls. The goal of the renovation is to modernize the space while preserving its unique architectural features, creating a vibrant and collaborative work environment for the company's employees.
B. Purpose of the Report
This report aims to provide a comprehensive update on the progress of the interior design project, including achievements, challenges, and next steps. It serves as a communication tool between the design team, the client, and other stakeholders involved in the project, ensuring transparency and alignment throughout the process.
C. Date Range Covered
This report provides a detailed overview and encompasses all significant milestones as well as developments that occurred within the timeframe starting from [Date] and concluding on [Date].
II. Project Progress
A. Milestones Achieved
Milestone | Date Achieved |
|---|---|
Conceptual design approval | [Date] |
Space planning and layout design | [Date] |
Finalization of color scheme | [Date] |
B. Tasks Completed
Task | Completion Date |
|---|---|
Procurement of furniture | [Date] |
Selection of lighting fixtures | [Date] |
Coordination with contractors | [Date] |
C. Tasks in Progress
Task | Expected Completion |
|---|---|
Flooring and wall finishes | [Date] |
Custom millwork fabrication | [Date] |
HVAC and electrical installations | [Date] |
D. Tasks Delayed or Outstanding
Task | Reason for Delay |
|---|---|
Fabrication of custom furniture | Supplier production delays |
Construction permit processing | Unexpected bureaucratic hurdles |
III. Design Updates
A. Concept Development
The concept development phase has involved extensive collaboration with the client to understand their vision and requirements for the space. We have explored various design themes and concepts, focusing on creating a modern, yet inviting atmosphere that reflects the company's culture and values.
B. Design Elements Finalized
After thorough consideration and evaluation, key design elements have been finalized to align with the project's objectives. This includes the selection of high-quality furniture and fixtures to ensure both aesthetic appeal and functionality, as well as the integration of sustainable materials and finishes to promote environmental responsibility.
C. Design Challenges Encountered
Throughout the design process, several challenges have been encountered and addressed to maintain the integrity of the design while meeting practical needs. These challenges include accommodating complex spatial requirements, addressing structural limitations, and navigating regulatory compliance issues.
D. Design Changes or Revisions
As the project has progressed, iterative design changes and revisions have been made in response to client feedback, evolving project requirements, and unforeseen constraints. These revisions have been carefully considered to optimize space utilization, enhance user experience, and achieve design excellence within the project scope and constraints.
IV. Budget and Resource Management
Category | Budget Allocation ($) | Expenditure to Date ($) | Remaining Budget ($) |
|---|---|---|---|
Design Fees | $[00,000] | $[00,000] | $[00,000] |
Construction Costs | $[00,000] | $[00,000] | $[00,000] |
Furniture Procurement | $[00,000] | $[00,000] | $[00,000] |
Miscellaneous Expenses | $[00,000] | $[00,000] | $[00,000] |
Total | $[00,000] | $[00,000] | $[00,000] |
A. Budget Overview
The budget for the project has been meticulously planned and allocated to cover all aspects of the design and construction process. This includes design fees, material procurement, labor costs, as well as contingencies to address any unforeseen expenses or scope changes.
B. Budget Spent to Date
As of the reporting period, a significant portion of the budget has been expended on design fees, initial material purchases, and contractor payments. However, careful cost tracking and management have ensured that expenditures remain within projected limits.
C. Remaining Budget
With a portion of the budget still available, there is flexibility to address any unexpected costs or adjustments that may arise during the latter stages of the project. This remaining budget will be strategically managed to prioritize essential project elements and ensure successful project completion.
D. Resource Allocation
The allocation of resources, including manpower and materials, has been carefully managed to optimize project efficiency and productivity. This includes assigning skilled professionals to key project tasks, coordinating material procurement and delivery schedules, and maintaining open communication channels to address any resource-related challenges as they arise.
V. Client Communication and Feedback
A. Meetings Held
Regular communication with the client has been maintained through scheduled meetings, both in person and virtually, to review project progress, address any concerns, and solicit feedback on design proposals and decisions.
B. Client Feedback Received
The client's feedback has been invaluable in shaping the direction of the project and ensuring alignment with their vision and expectations. Their input has guided design decisions, influenced material selections, and helped prioritize project objectives.
C. Client Requests or Concerns Addressed
Throughout the project lifecycle, prompt attention has been given to addressing client requests and concerns to maintain a positive and collaborative working relationship. This includes promptly addressing any issues or challenges that may arise and providing timely updates on their resolution.
D. Client Approvals Obtained
Critical project milestones, such as design concept approvals and material selections, have been formally documented and approved by the client, ensuring transparency and accountability in the decision-making process. Their approval signifies their confidence in the project's direction and progress.
VI. Project Timeline
A. Current Timeline Status
The project is currently progressing according to the established timeline, with key milestones achieved within their scheduled deadlines. However, certain tasks are being closely monitored to ensure timely completion and mitigate any potential delays.
B. Timeline Adjustments Made
Minor adjustments to the timeline have been made to accommodate unexpected delays in tasks such as permit processing and fabrication. These adjustments have been communicated to all stakeholders to manage expectations and minimize disruptions to the overall project schedule.
C. Anticipated Timeline Changes
While efforts are being made to adhere to the original timeline, it's anticipated that certain tasks may experience further delays or revisions due to unforeseen circumstances or evolving project requirements. Close monitoring and proactive management will be key to minimizing the impact of any timeline changes.
VII. Risks and Issues
A. Risks Identified
Various risks have been identified throughout the project lifecycle, including supply chain disruptions, regulatory hurdles, and unforeseen site conditions. These risks are being actively monitored, and mitigation strategies are in place to address them proactively.
B. Issues Encountered
Several issues have arisen during the project, including discrepancies in material specifications, coordination challenges with subcontractors, and budgetary constraints. These issues have been promptly addressed through collaborative problem-solving and proactive communication with all stakeholders.
C. Mitigation Strategies Implemented
To mitigate identified risks and address ongoing issues, proactive measures have been implemented, such as diversifying material suppliers, enhancing communication protocols, and revising project plans as needed. These strategies aim to minimize project disruptions and ensure successful project delivery.
D. Outstanding Concerns
Despite efforts to address risks and issues, there remain certain outstanding concerns that require ongoing attention and resolution. These concerns include potential delays in material deliveries, unresolved design discrepancies, and pending regulatory approvals. Close monitoring and proactive management will be crucial in mitigating these concerns and ensuring project success.
VIII. Next Steps
A. Immediate Action Items
Key immediate action items include resolving outstanding design issues, coordinating subcontractor activities, and expediting critical path tasks to maintain project momentum. These action items will be prioritized based on their impact on project timelines and deliverables.
B. Upcoming Milestones
Upcoming milestones include the completion of interior finishes, installation of furniture and fixtures, and finalizing punch list items for project handover. Close coordination with all project stakeholders will be essential to ensure these milestones are achieved on time and within budget.
C. Tasks to Focus On
Priority will be given to tasks critical to project completion, including finalizing procurement orders, conducting quality inspections, and addressing any outstanding client requests or concerns. Clear communication and effective project management will be essential in managing these tasks efficiently.
D. Client Deliverables
Client deliverables for the next phase of the project include reviewing and approving final material samples, conducting site walkthroughs for progress verification, and providing input on finalizing design details. Timely submission and approval of these deliverables will be crucial to maintaining project momentum and meeting project deadlines.
IX. Visual Aids
A. Renderings
We will supply the client with high-quality renderings that effectively showcase the proposed design elements and the spatial arrangements. These detailed visual representations will facilitate a final review and approval process, allowing the client to fully visualize the project's completed appearance.
B. Sketches
Elaborate and detailed sketches that illustrate the principal design concepts and significant architectural features will be meticulously prepared and subsequently presented to the client. This presentation is intended to aid the process by facilitating thorough discussion and informing decision-making effectively.
C. Mood Boards
Mood boards featuring curated material samples, color palettes, and inspirational images will be shared with the client to convey the intended design aesthetic and evoke desired atmospheres.
D. Floor Plans or Layouts
Updated floor plans and layout diagrams will be provided to the client to outline spatial configurations and circulation patterns, ensuring alignment with project requirements and user needs.
X. Conclusion
A. Summary of Progress
Overall, the project has made significant progress towards its objectives, with key milestones achieved and challenges addressed. Collaboration and effective communication have been instrumental in overcoming obstacles and keeping the project on track.
B. Key Takeaways
Key takeaways from this status report include the successful completion of design milestones, ongoing management of budget and resources, proactive mitigation of risks and issues, and clear direction for next steps.
C. Any Additional Notes or Comments
Any additional notes or comments from project stakeholders, such as feedback on the status report or updates on specific project elements, will be included here for transparency and completeness.
