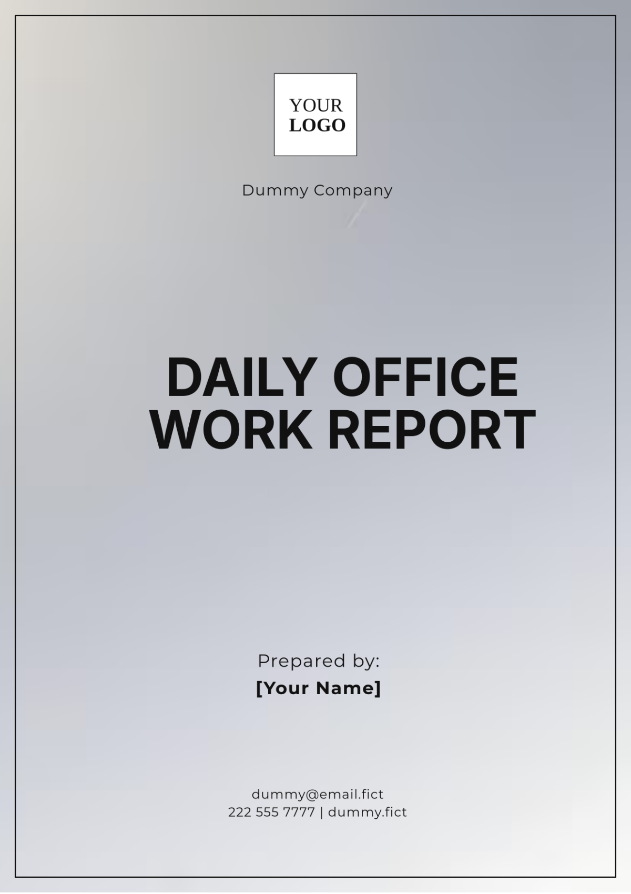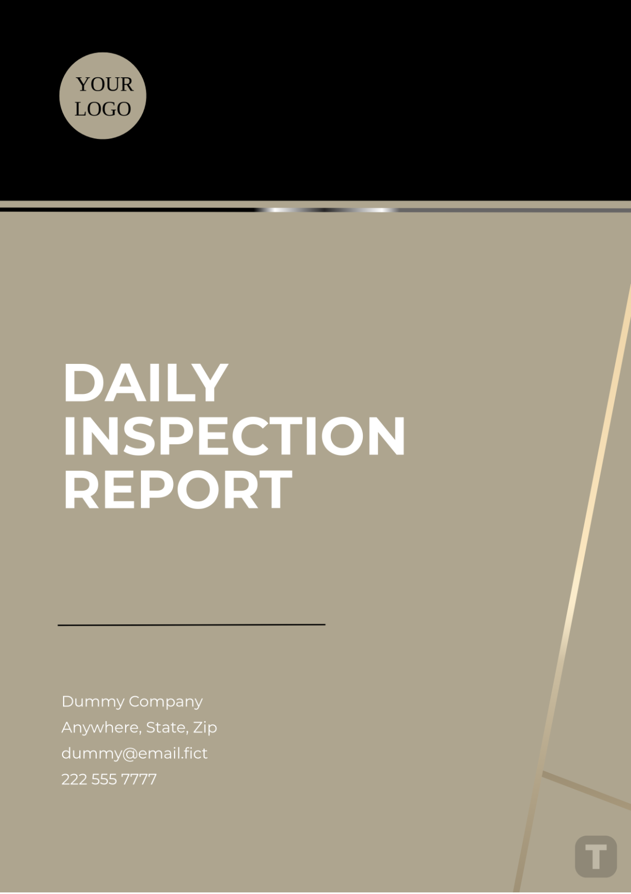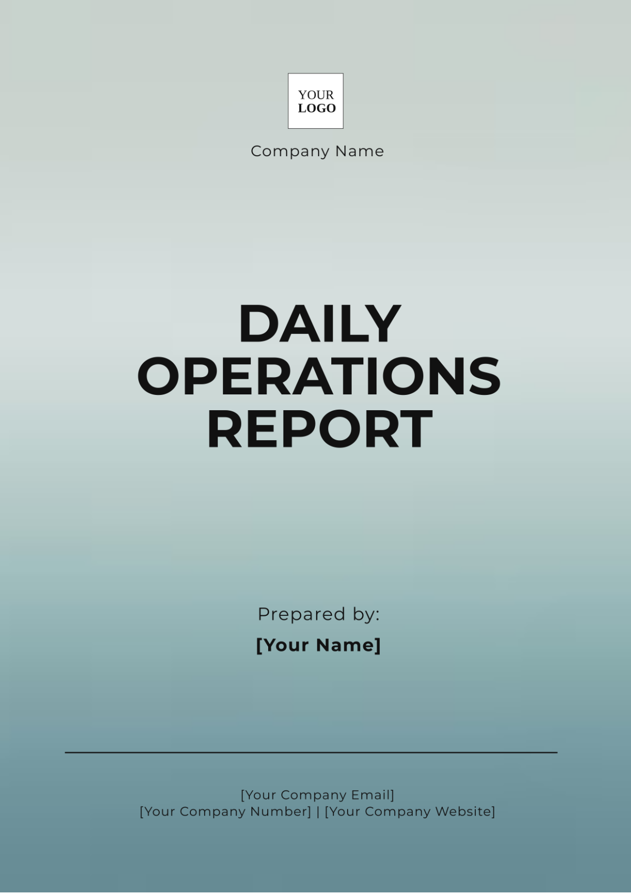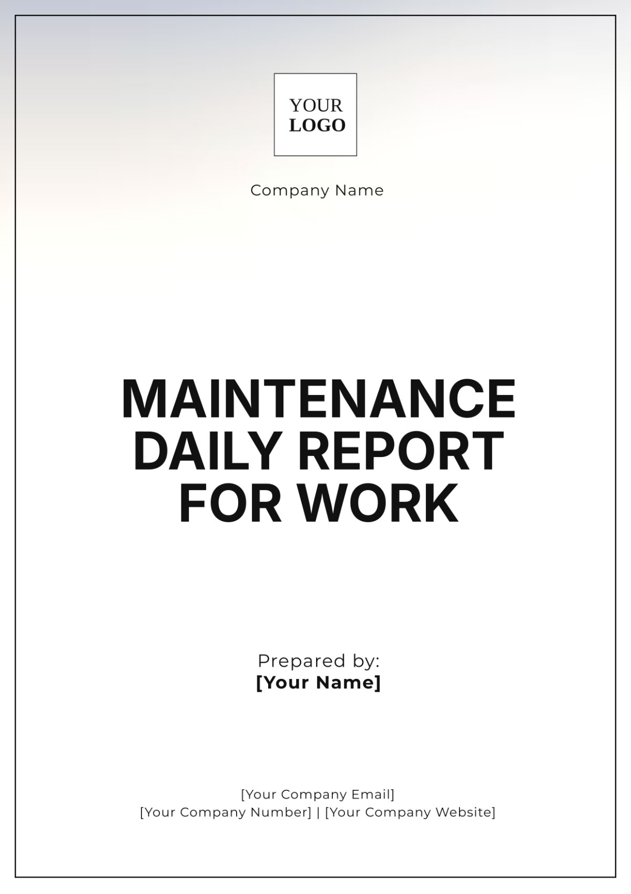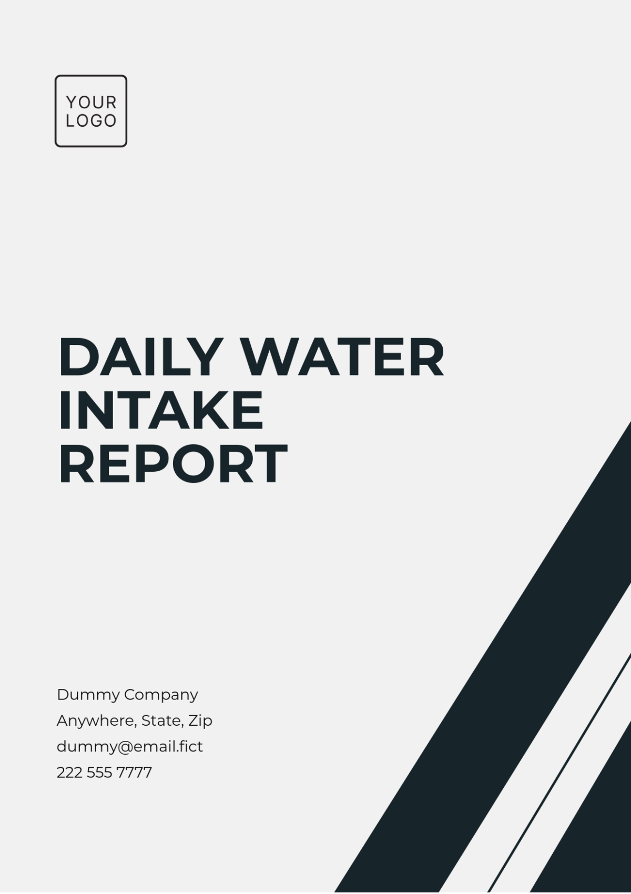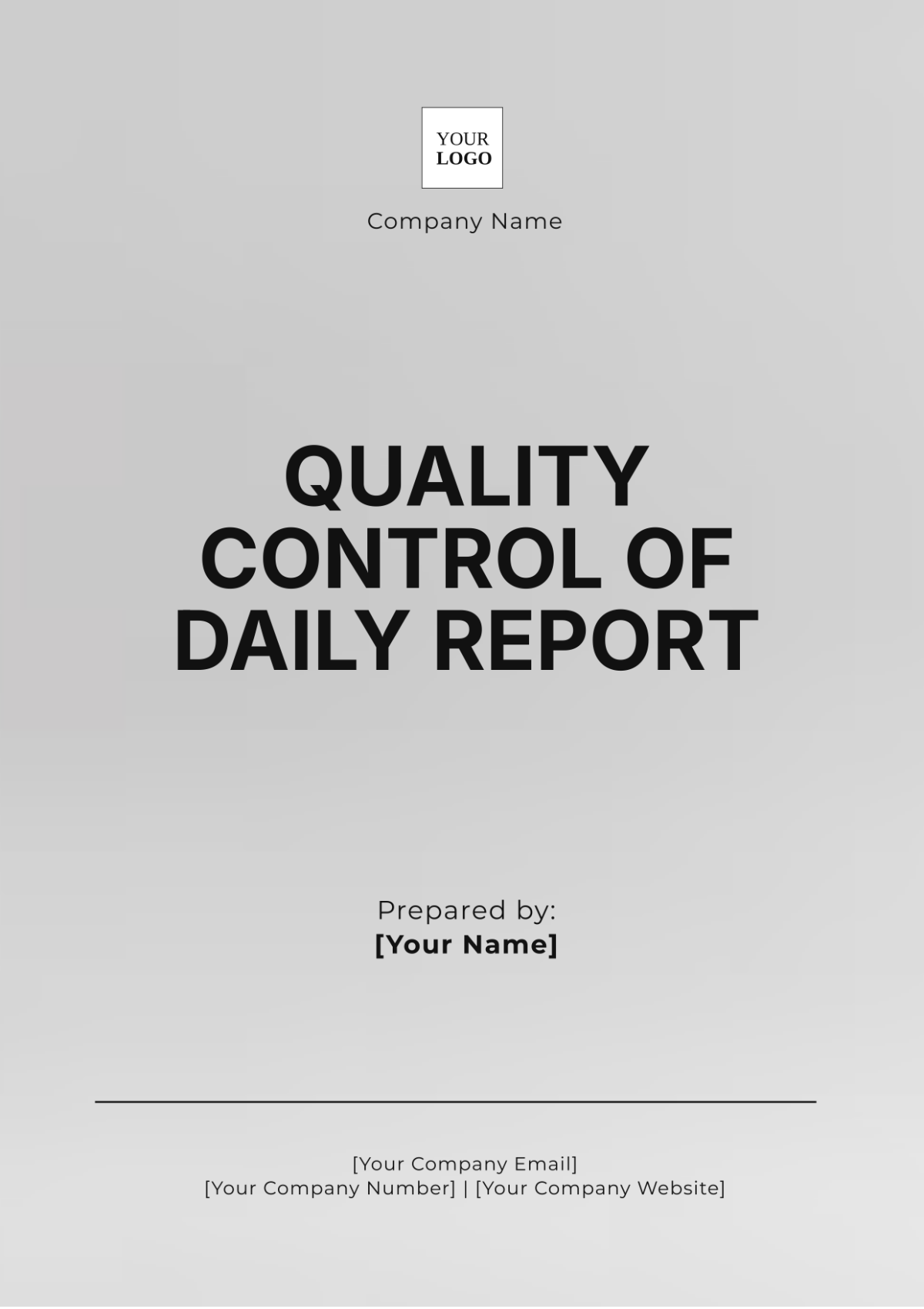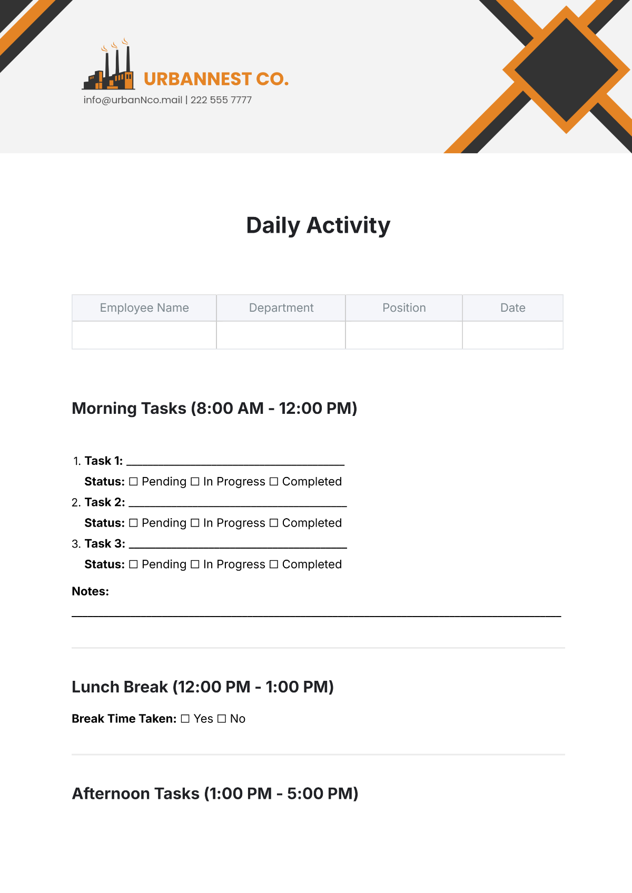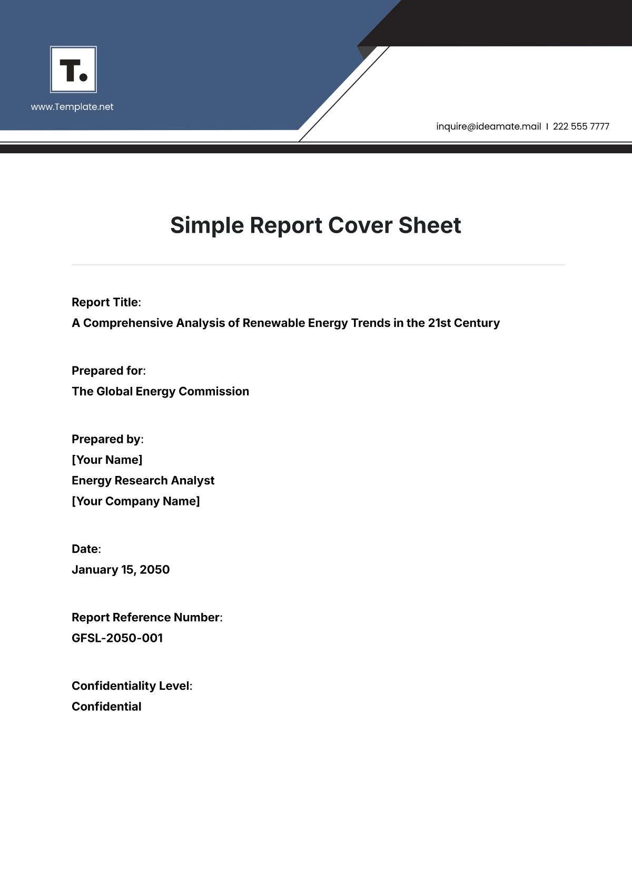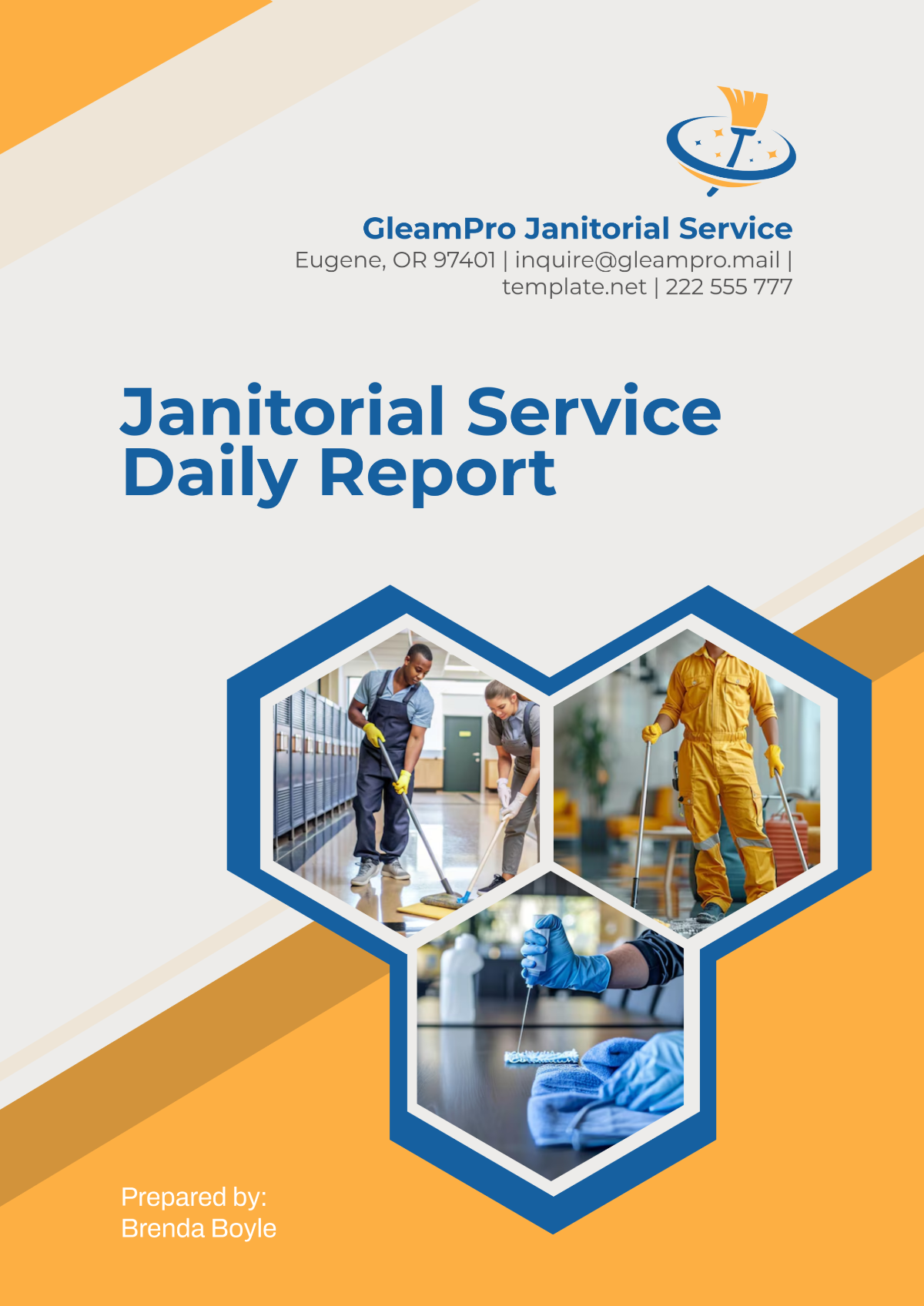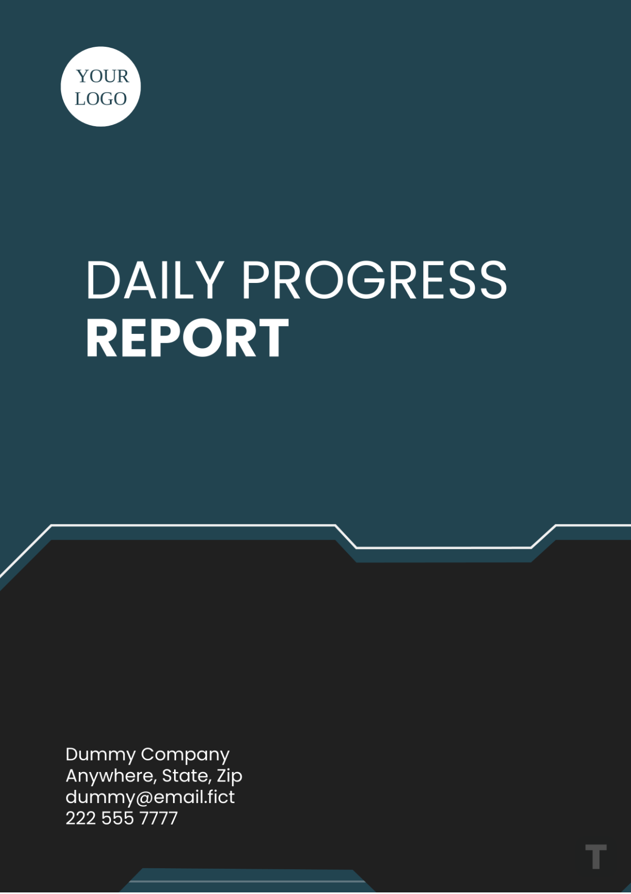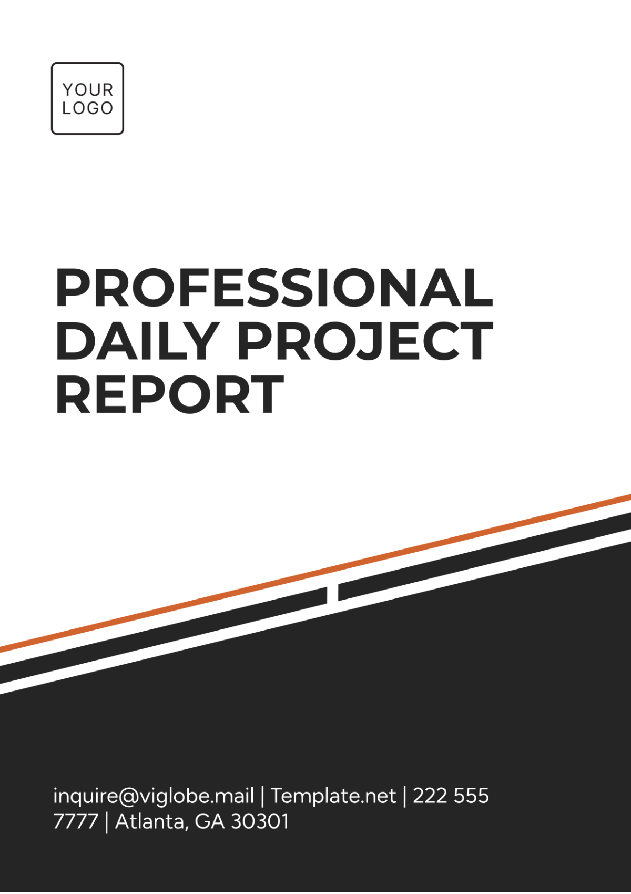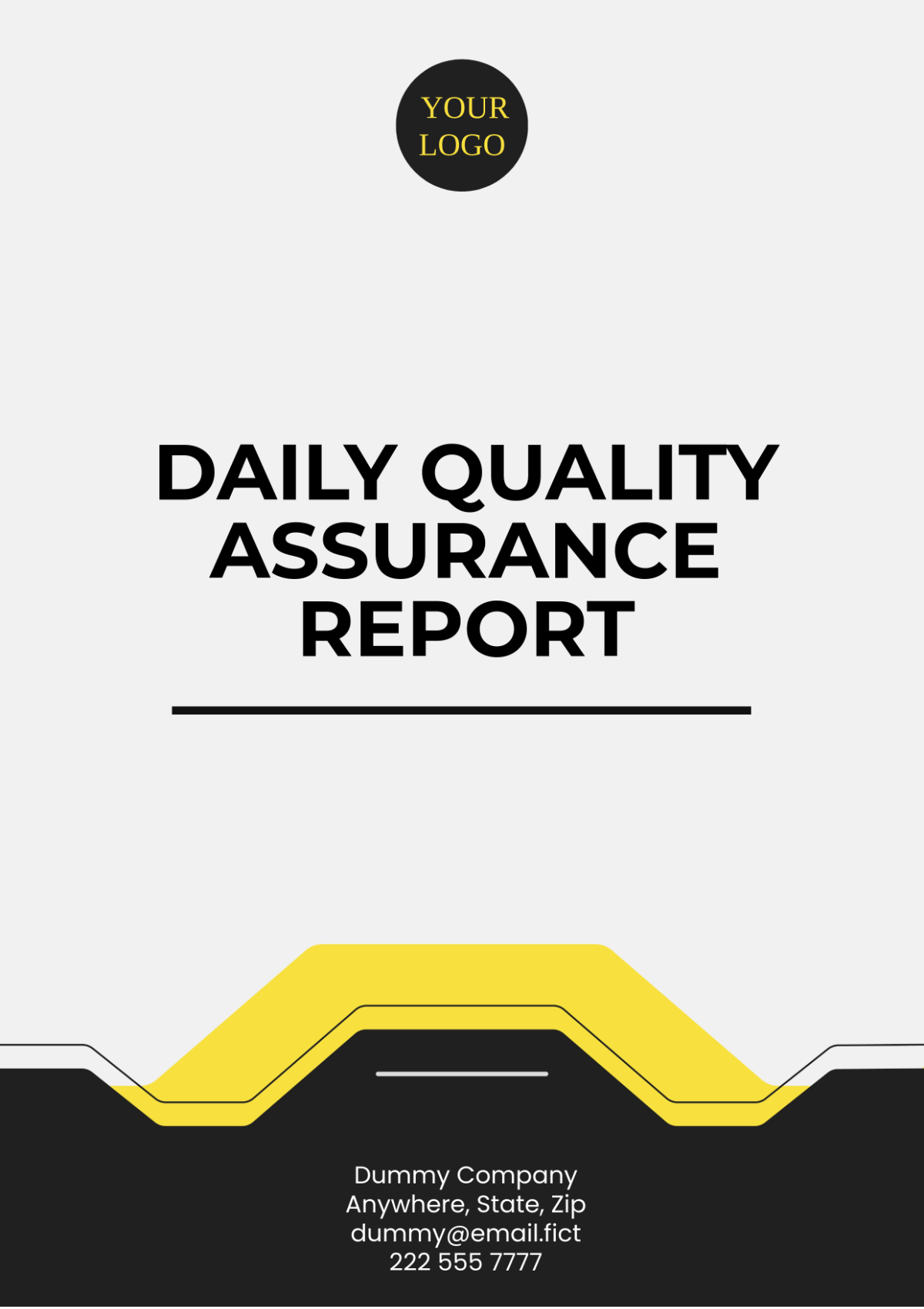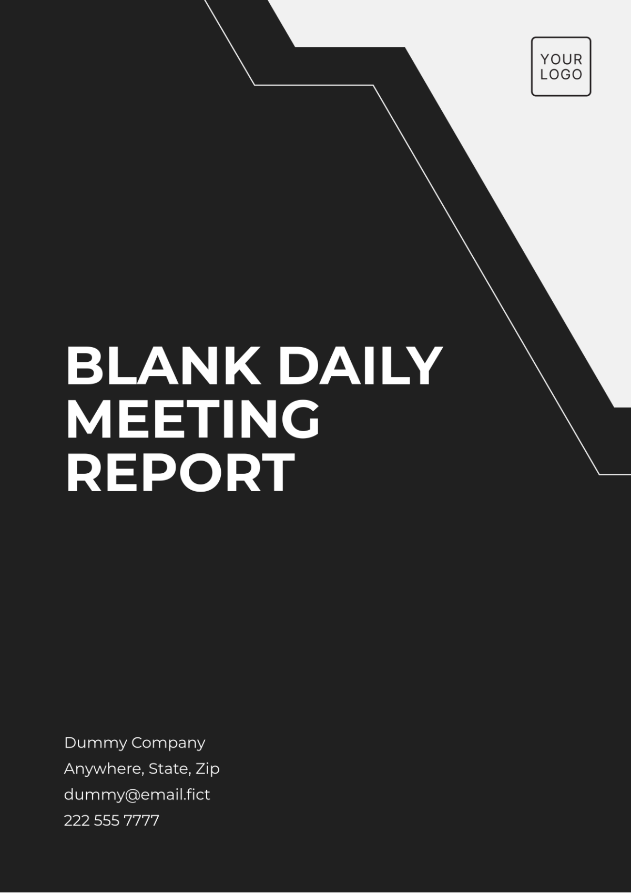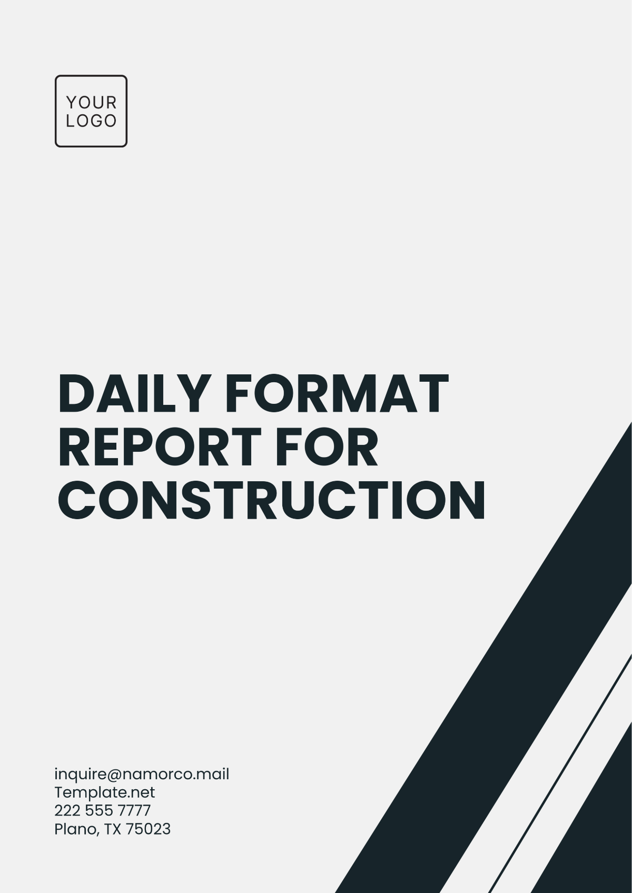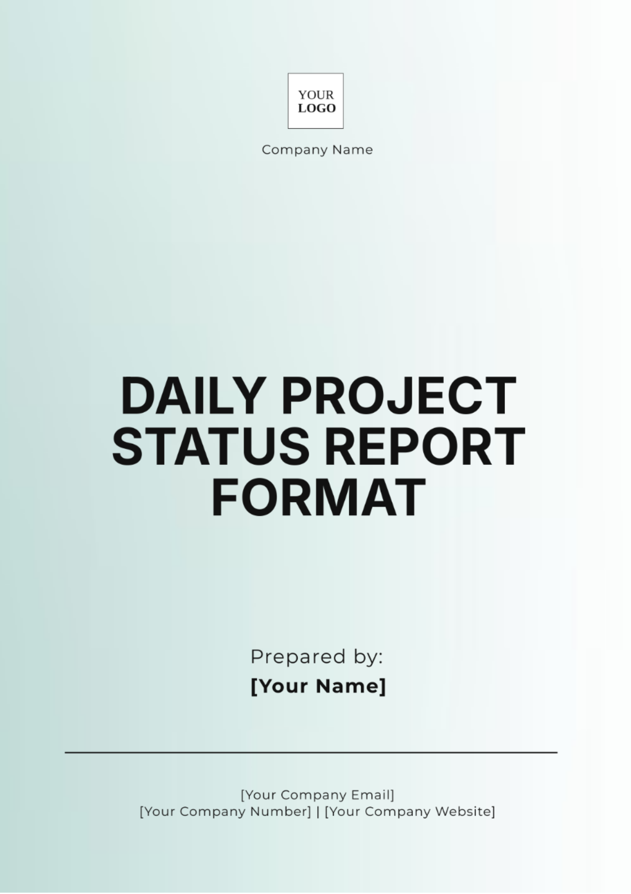Daily Project Progress Report
Date: March 15, 2050
Project Name: Alpha Development
Prepared By: [Your Name]
Company: [Your Company Name]
I. Summary
The construction of a new eight-story office building for [Your Company Name], located at [Your Company Address], aimed at accommodating the growing workforce and enhancing operational efficiency. The project encompasses a total floor area of 50,000 square feet, featuring modern amenities and sustainable design elements.
II. Summary of Achievements
Completed excavation and foundation work, comprising the installation of 100 concrete piles and pouring 500 cubic yards of concrete, setting the groundwork for vertical construction.
Finalized architectural drawings in collaboration with the design team and obtained necessary permits from local authorities, including zoning and building permits.
Procured construction materials and equipment, including 200 tons of structural steel beams and columns, ensuring timely availability for upcoming phases while adhering to budgetary constraints.
III. Planned Activities for the Day
Commence structural steel erection, focusing on the installation of beams and columns for the ground floor.
Conduct a comprehensive safety training session for onsite personnel, emphasizing proper procedures and hazard identification.
Initiate discussions with electrical contractors for upcoming wiring installations, outlining project specifications and scheduling requirements.
IV. Actual Activities Completed
Successfully erected structural steel frames for the ground floor, encompassing 20% of the total steelwork for the project, ahead of schedule.
Conducted a productive safety training session, ensuring all workers were equipped with the necessary knowledge and equipment to maintain a safe working environment.
Engaged in initial consultations with electrical contractors, outlining project requirements and establishing a timeline for electrical installations.
V. Issues and Challenges
Experienced a slight delay in steel delivery due to transportation issues, mitigated by expediting alternative delivery arrangements and adjusting workflow accordingly.
Encountered minor design discrepancies in the architectural drawings, promptly resolved through collaboration with the design team and onsite engineers to ensure accuracy and compliance.
VI. Resource Utilization
Utilized 20% of the allocated manpower for steel erection, optimizing labor efficiency and ensuring adherence to project timelines.
Material consumption remained within projected limits, with 80% of construction materials already on-site, effectively managing inventory and minimizing waste.
VII. Next Steps
Proceed with structural steel erection for the subsequent floors, maintaining a focus on quality and safety standards.
Coordinate closely with subcontractors to ensure seamless integration of electrical and mechanical systems, facilitating efficient workflow and minimizing disruptions.
Conduct regular site inspections to monitor progress and address any emerging challenges proactively, ensuring project objectives are met within the established timeframe and budget.
VIII. Remarks
The project is progressing well, with teams demonstrating resilience in overcoming obstacles and maintaining a high level of productivity.
Continued collaboration and communication among stakeholders are critical to the successful execution of the project, fostering a culture of teamwork and shared responsibility.
IX. Attachments
Architectural drawings (Revised)
Permit approvals (Zoning and Building)
Meeting minutes with subcontractors (Safety Training Session)
Steel delivery confirmation documentation
Ensure that all content is proofread for grammatical accuracy and consistency before finalizing the report.

